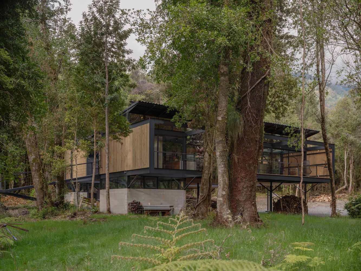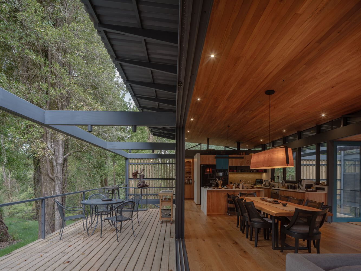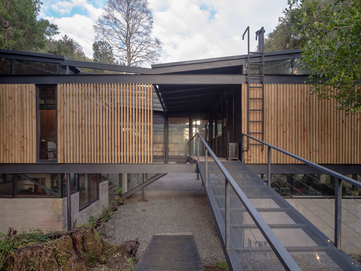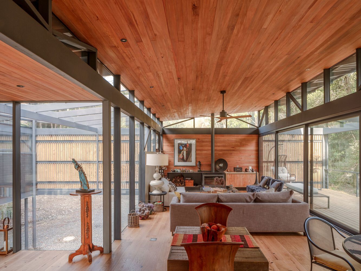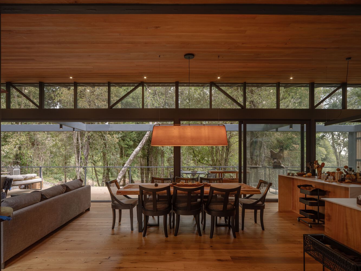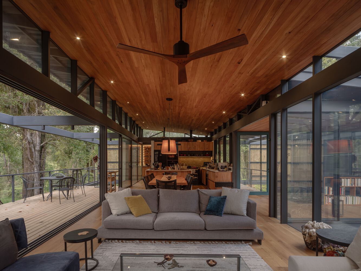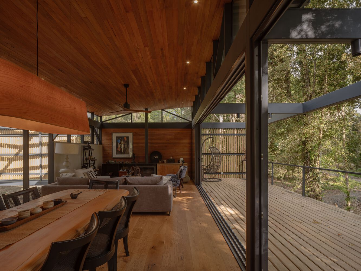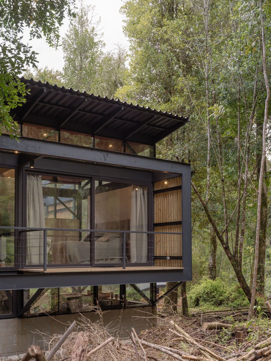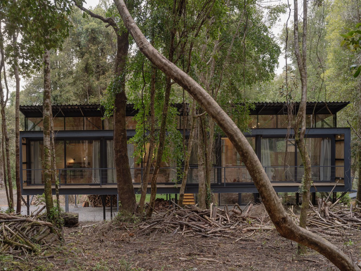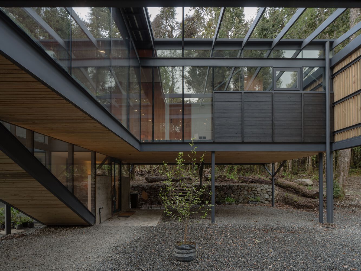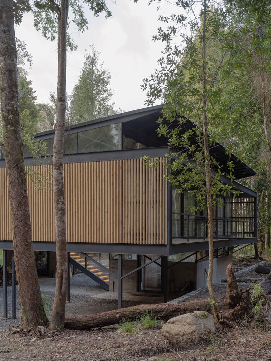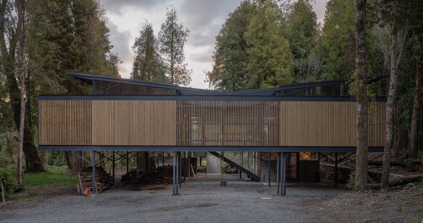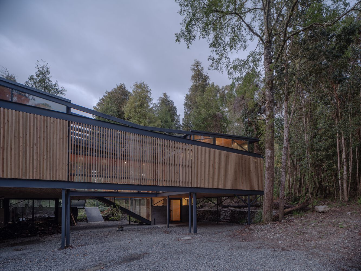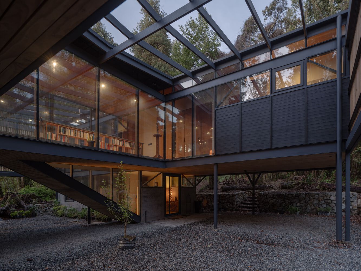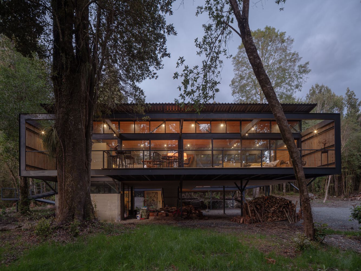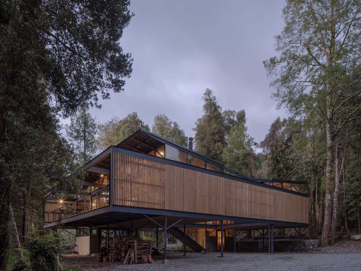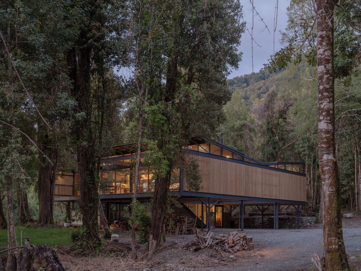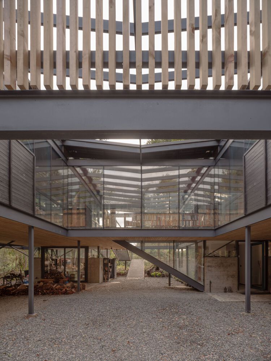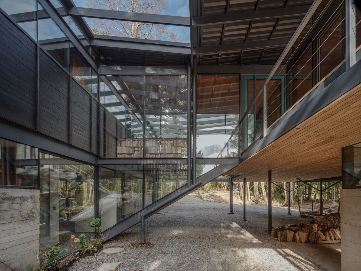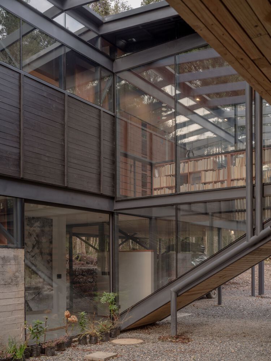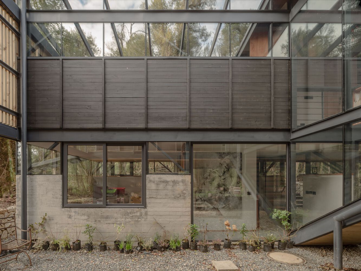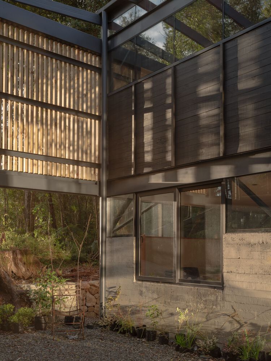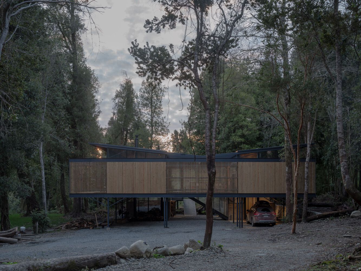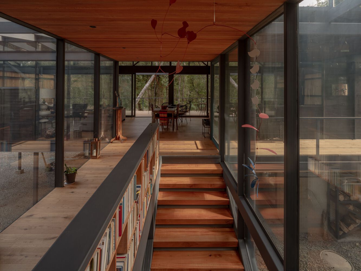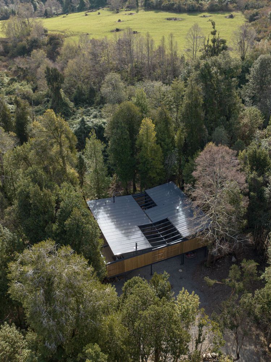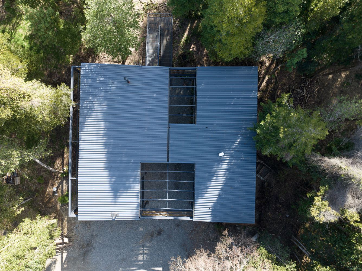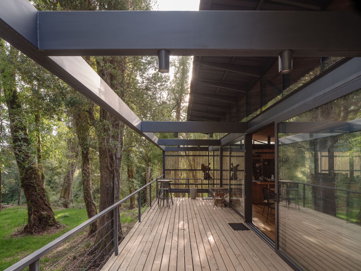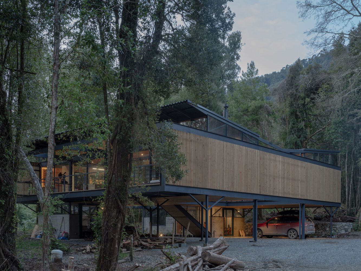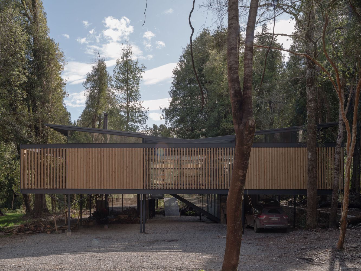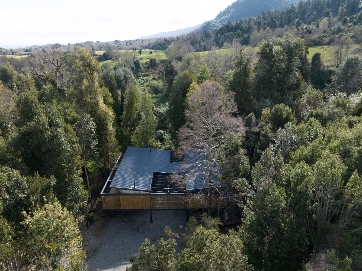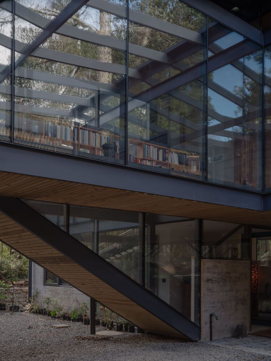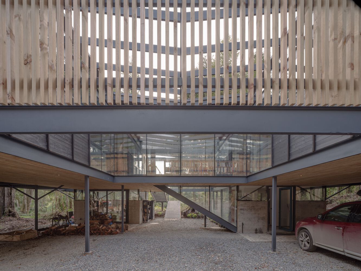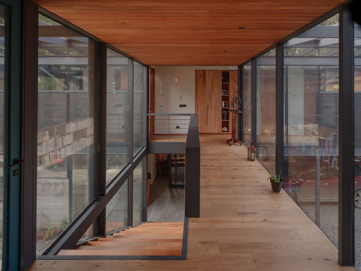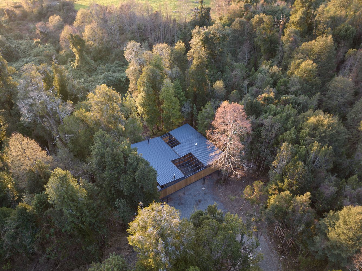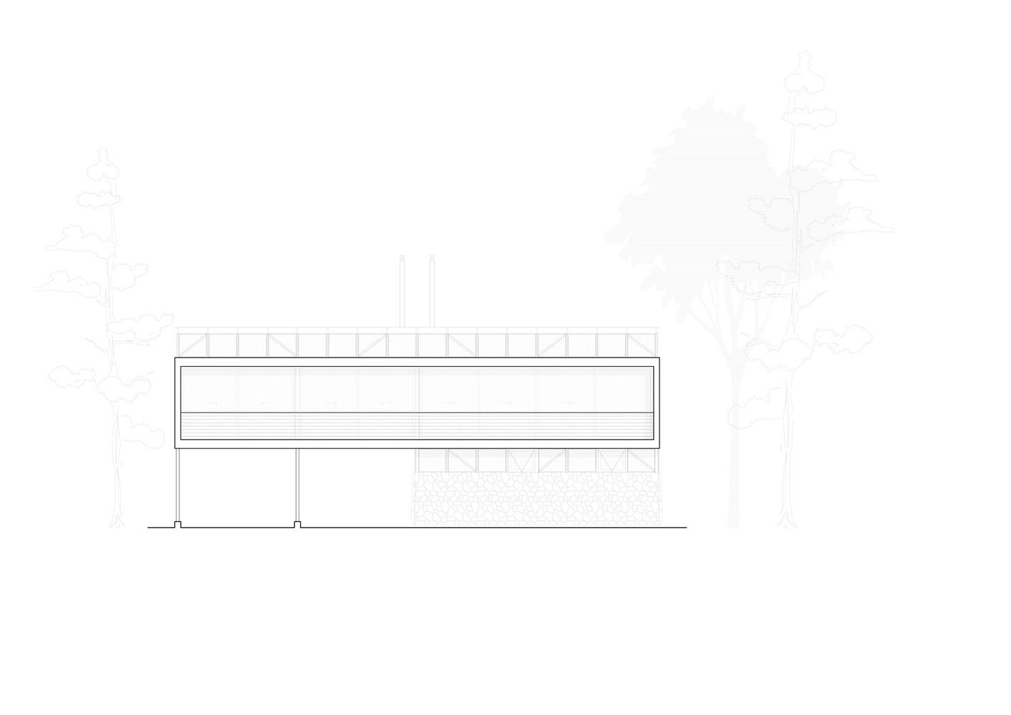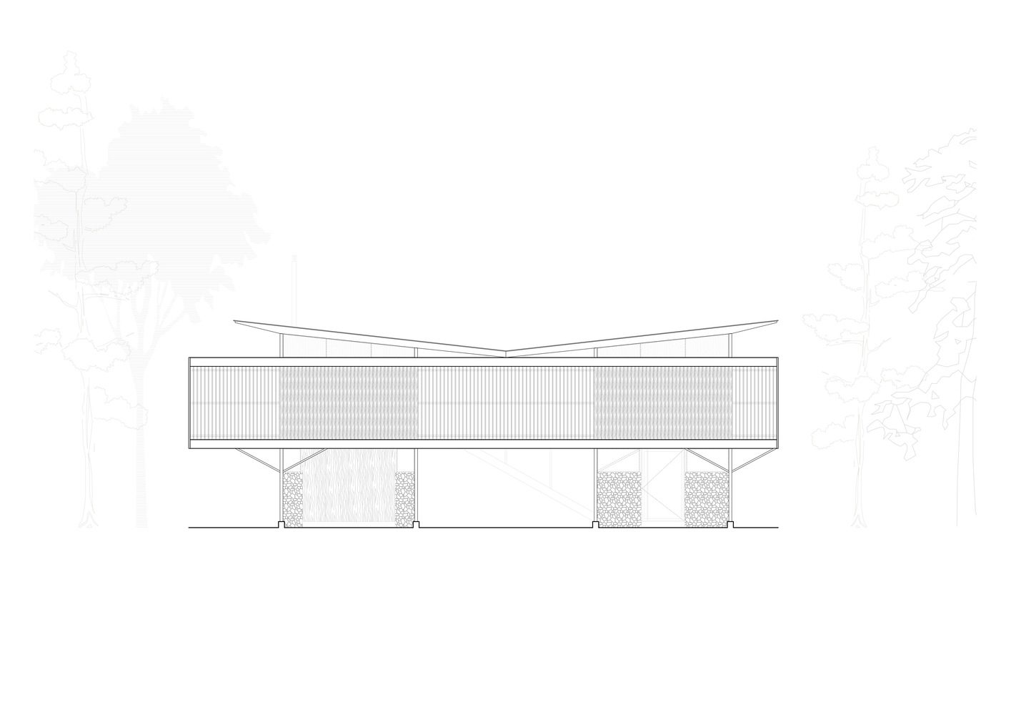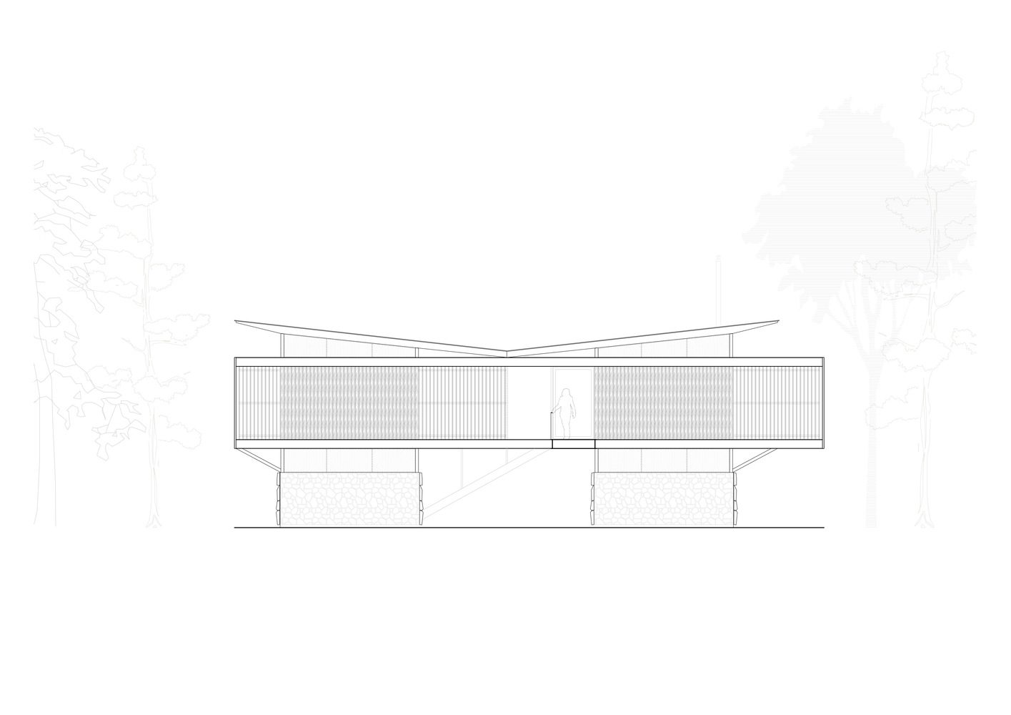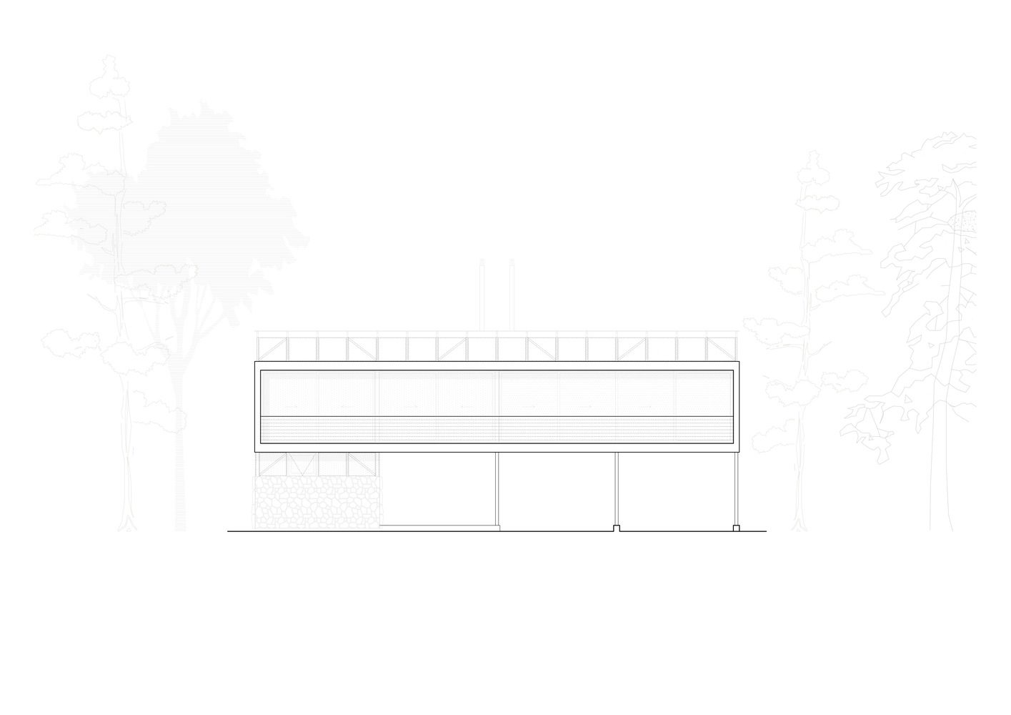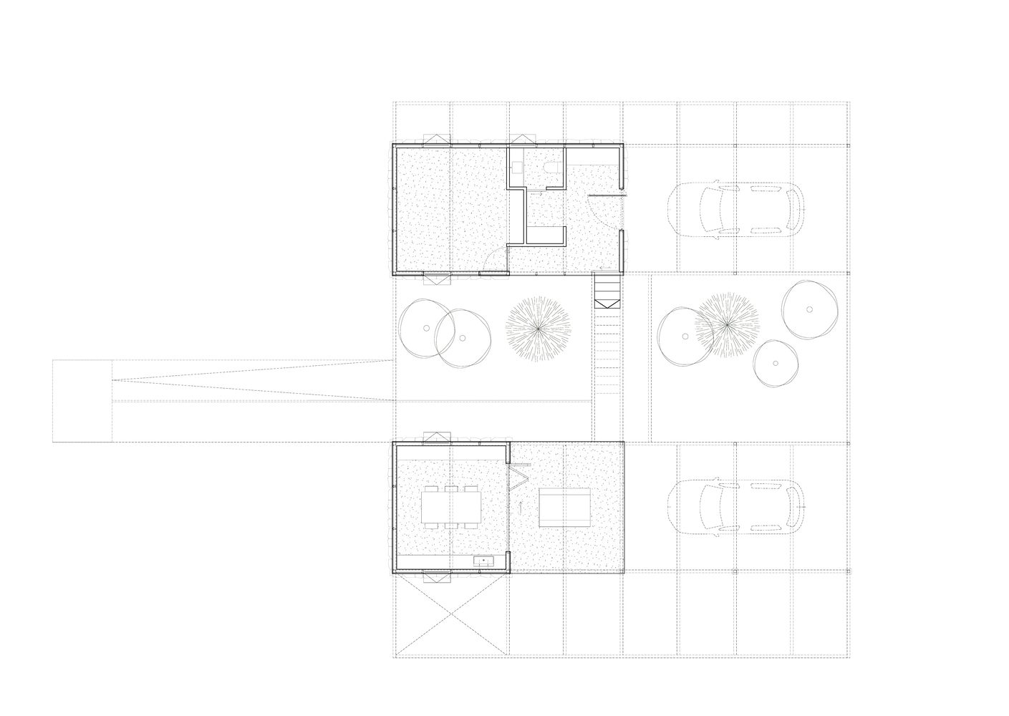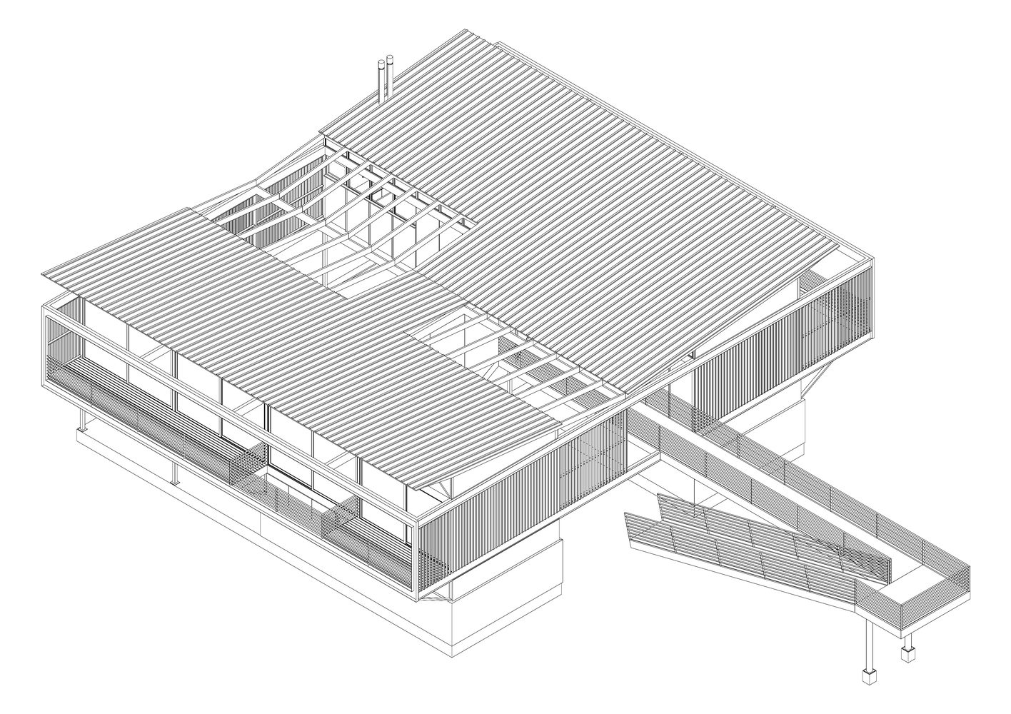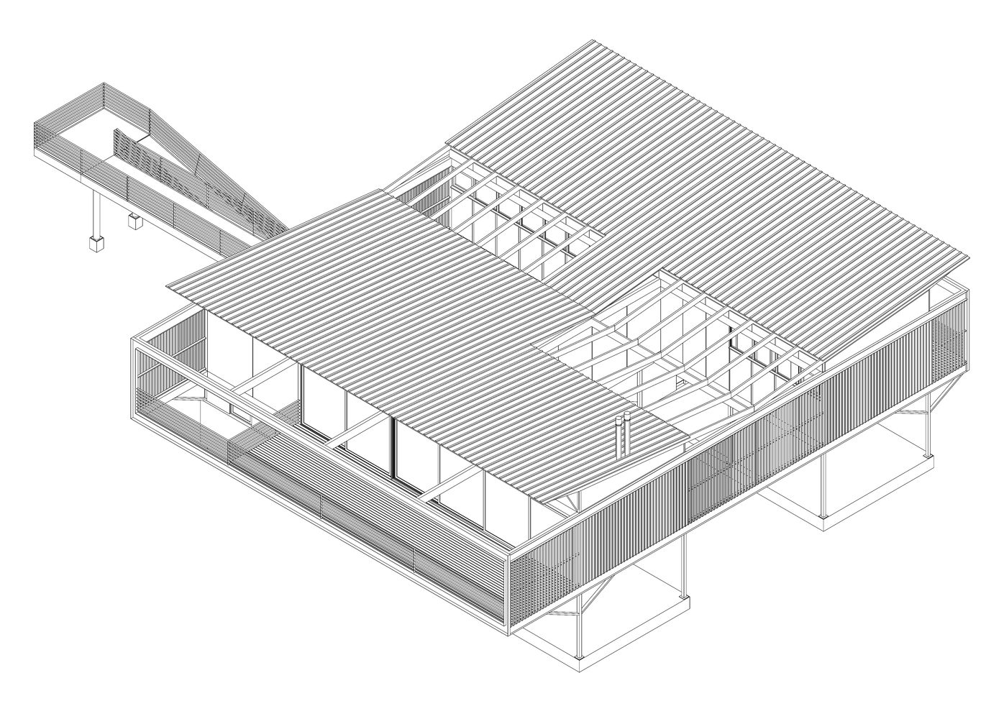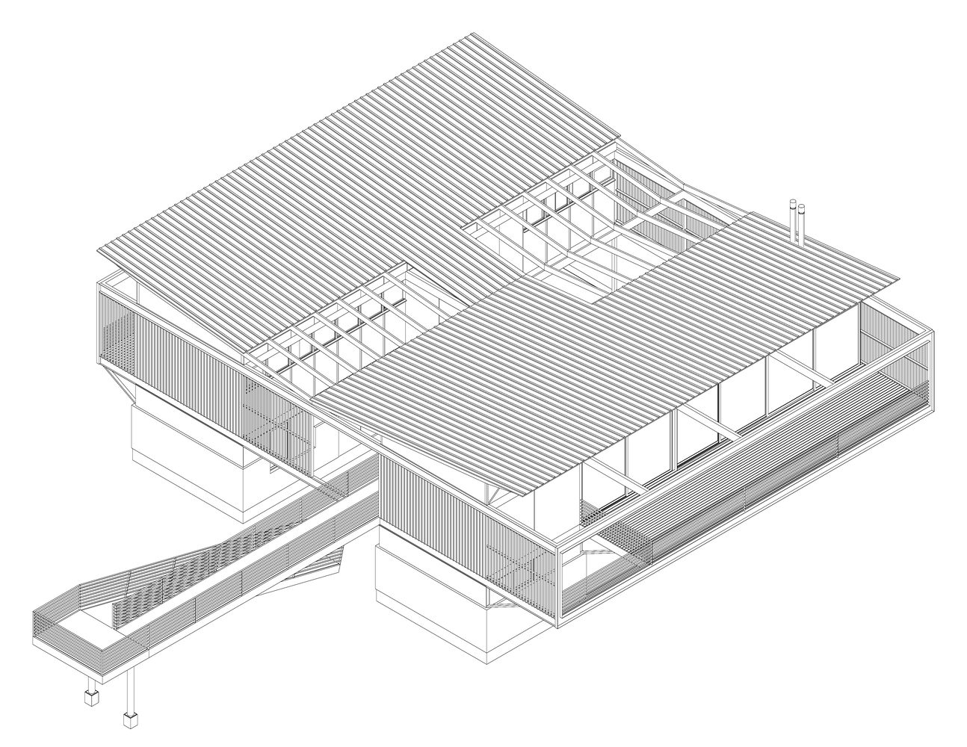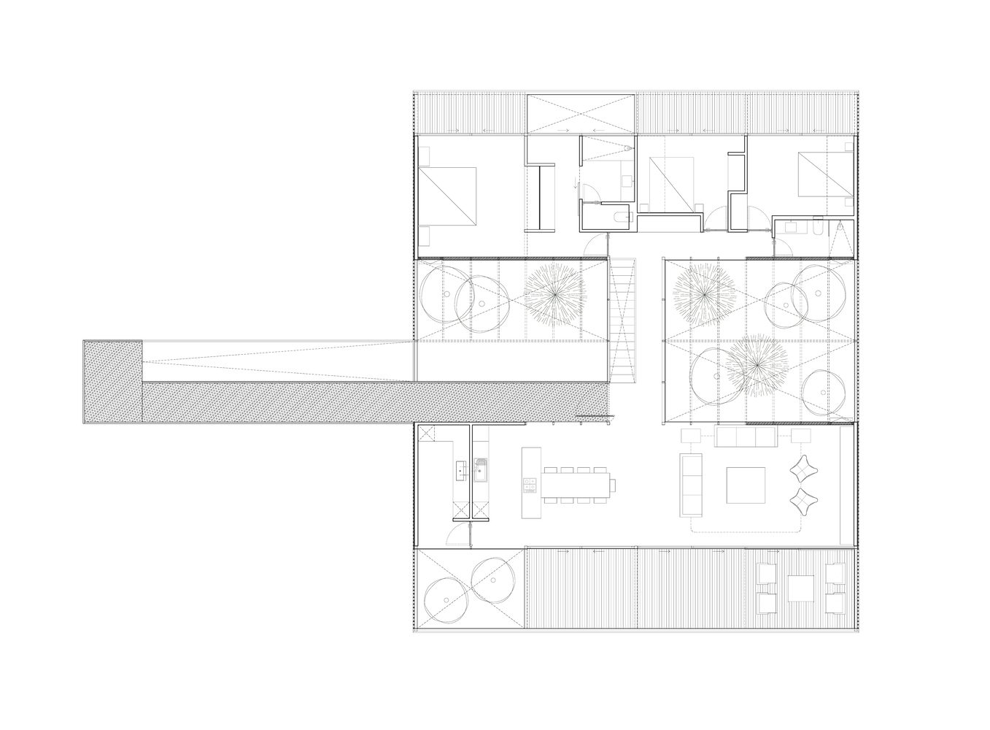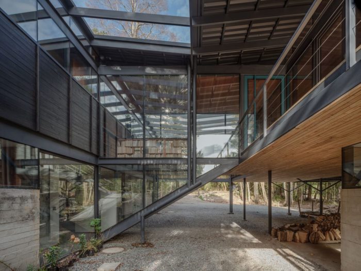Roble Huacho House’s Design Concept:
Roble Huacho House was a second house for a married couple, a sculptor and a psychologist, to be built in the forest. The couple was to host their two visiting children. The owners asked that the project be done in two phases, which, if necessary, could be expanded afterward. This would comply with a two-level regular grid layout to have a structured growing plan for the house. The addition would be below grade, with the first phase being above grade, creating a plinth.
Then, it was decided that this would be their primary residence, and the two stages of construction finally overlapped. The actual project challenge was to think of a unique yet functional and warm home inside this very particular context and maintain a short connection to the remaining forest, always bearing in mind the material used to assure thermal comfort. A sheltered metal structure over concrete cores created a guest space below the house protected from rain. The second level features the same warmth and luminous interior but with great attention to comfort and contemplation. Large sliding panels on this level open onto a deck facing the trees. The fact that the roof is “disconnected” from the walls at a reticulated beam means an expression of lightness: a roof on stacked beam ends.
The house was then raised in these three ways: to diminution of humidity, to enhancement of light, and to grasp views of three surrounding areas. The outer walls were done by the cypress wood screens on the views facing away from the streets, while at the same time, these views open towards the inside courtyards with large sheets of glass to get abundant natural light.
Three deciding factors primarily motivated us to lift the house:
- Elevation for protection from moisture
- Adding to daylight
- Views from above of the environment
The exterior walls are in cypress wood screens for privacy on the flanks facing the public areas, and they open up to inside courtyards from huge interior glass panels to provide ample natural light.
Project Info:
-
Architects: Hebra Arquitectos
- Country: Futrono, Chile
- Area: 217 m²
- Year: 2023
-
Photographs: Marcos Zegers
-
Manufacturers: Neolith, Boch, Bosch, FDV, Hbt, MK, Teka
-
Lead Architects: Esteban Cubillos, Simón Pérez, Vicente Cubillos
