On a high plateau approximately 300 meters to 400 meters above sea level, north of the old town of Dubrovnik in Croatia, is a piece of property comprised of 430 hectare set aside for a golf and spa resort. The total development of this area will include 400 villas, two 5-star hotels, luxury apartments, retail facilities, a spa and an 18 hole golf course with a golf resort club house. For this project Zaha Hadid Architects designed two prototype villas that have been developed to help define the architectural style of the resort as well as take advantage of the picturesque views offered by the amazing site with its sloping terrain and elevated level.The two villa concepts are distinctively named Rock and Shell in accordance to their inspirations and overall appearance. Both options contain seven bedrooms within a three level structure keeping a low profile that rides the terrain rather than being obtrusive. 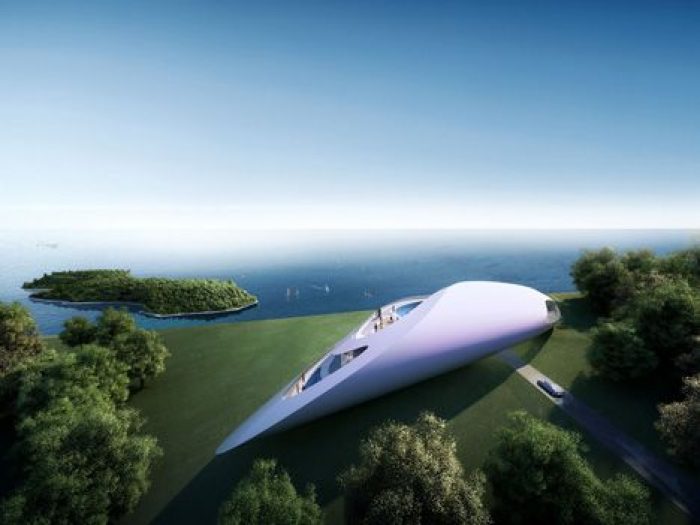
The placements for both buildings on the parcels of land are positioned at the very edge of the slope to take full advantage of the views. On the plots of land as well, the park and garden area to the north can be used as an recreation area and buffer zone to the existing village and the semi-public road. As with most of Zaha Hadid Architects’s work, the villas have a highly expressive, sculptural quality as well as a strong sense of identityand character. The Rock villa is inspired by the Croatian karst topography, including sharp-edged cliffs, caves, dolines, and sinkholes. These elements influenced the Rock’s rugged and angled nature that is jagged to really make it appear as an adapted rock in the landscape, going as far as to sink part of the villa into the ground to further incorporate it into the site. As with the Shell villa, inspiration came from shell structures found along the Croatian Coastline. This prompted the elongated curvilinear building that is light and spacious like the Rock villa though utilizing a different language. 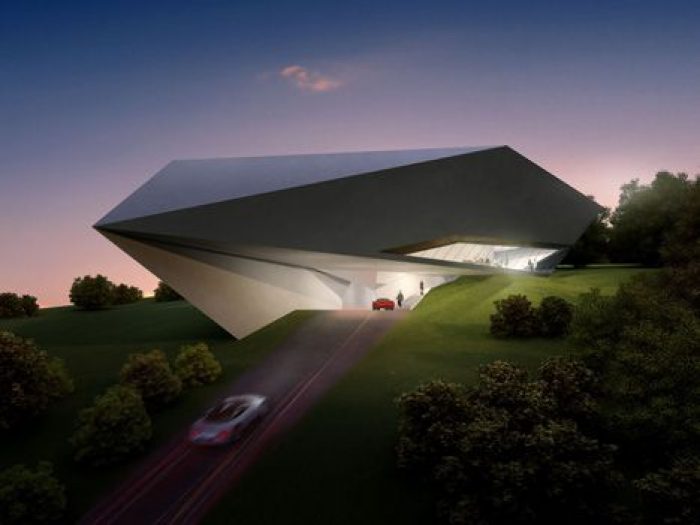
By
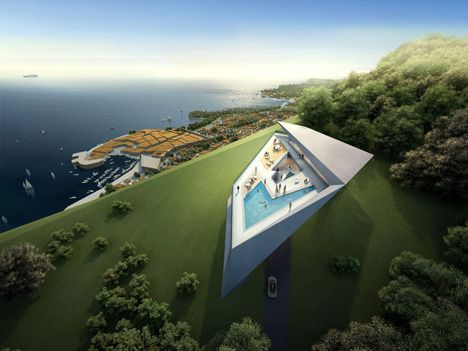
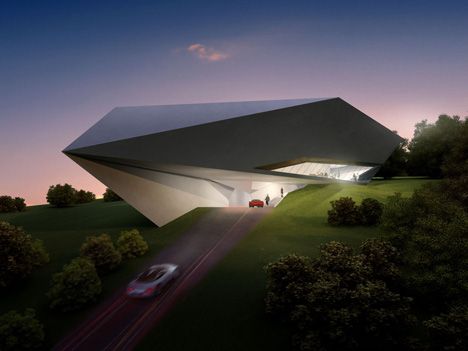
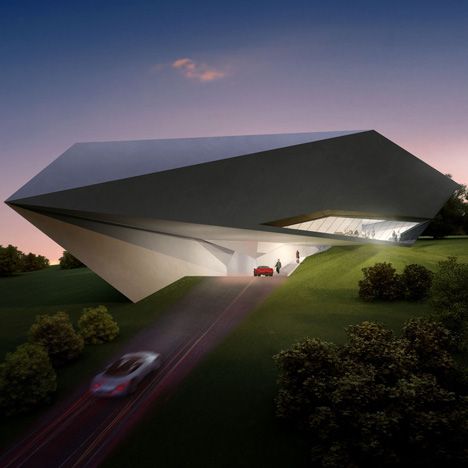
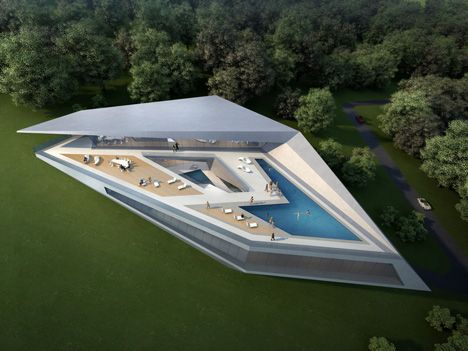
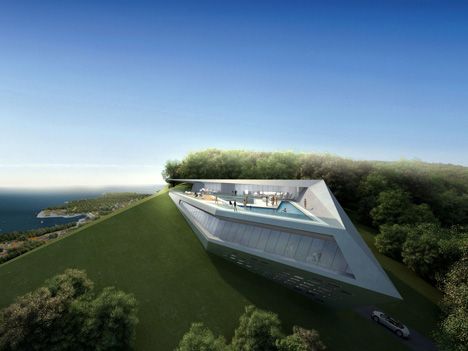
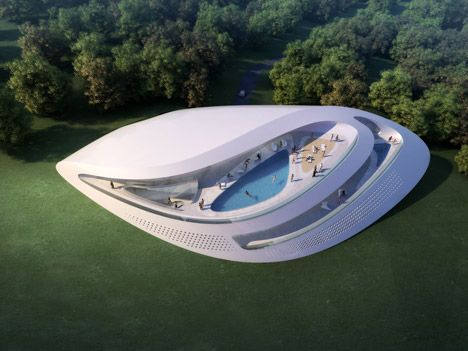
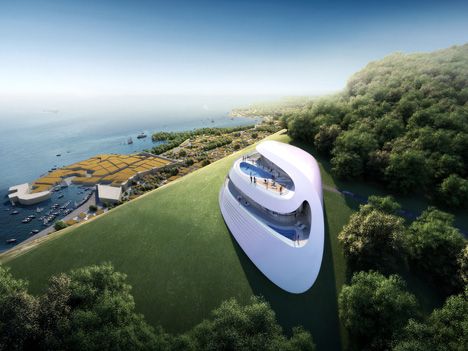
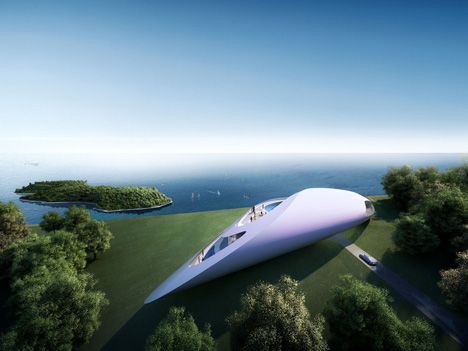
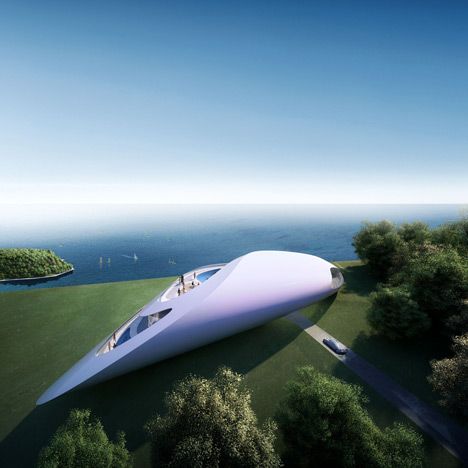
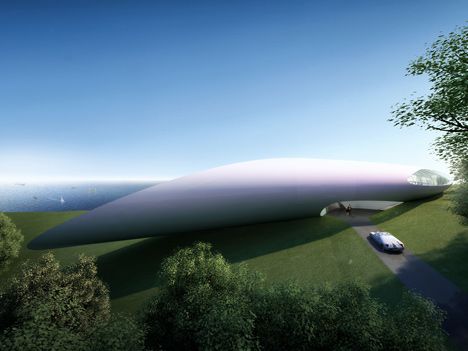
Courtesy of Zaha Hadid Architects

