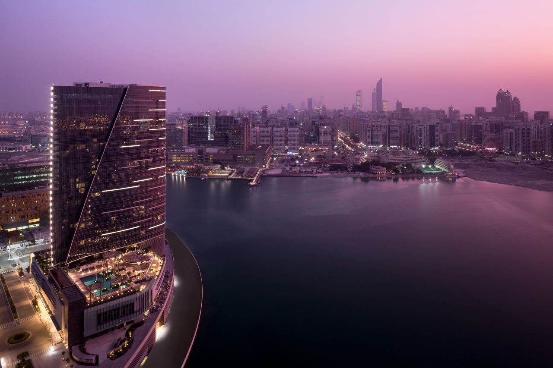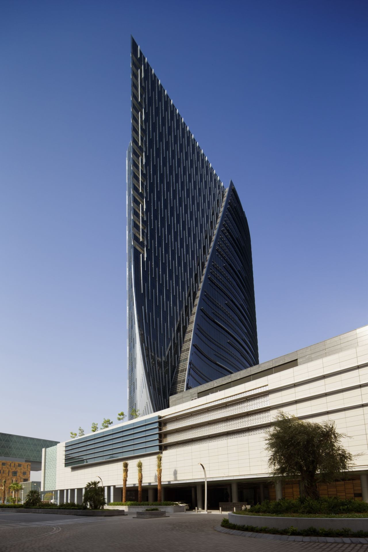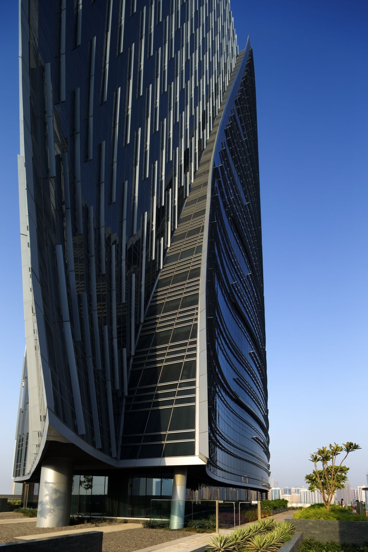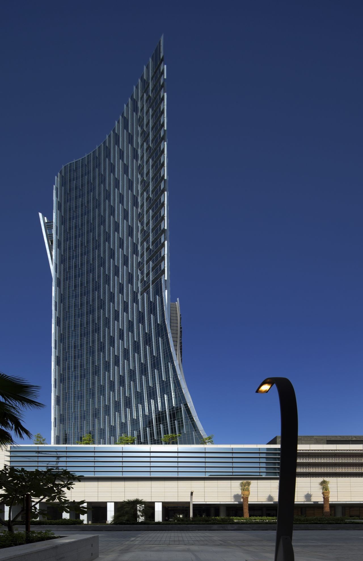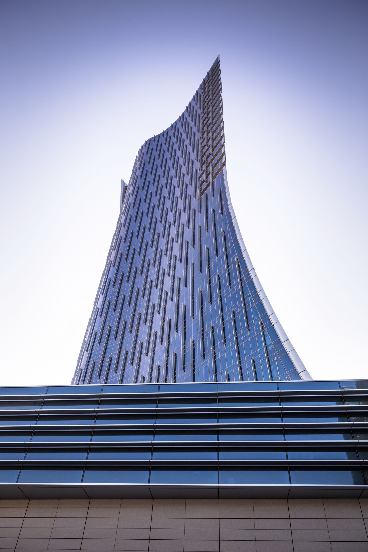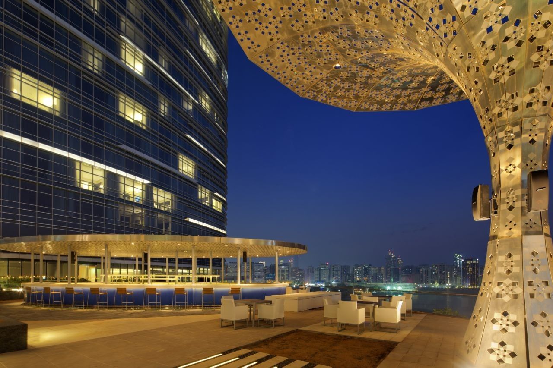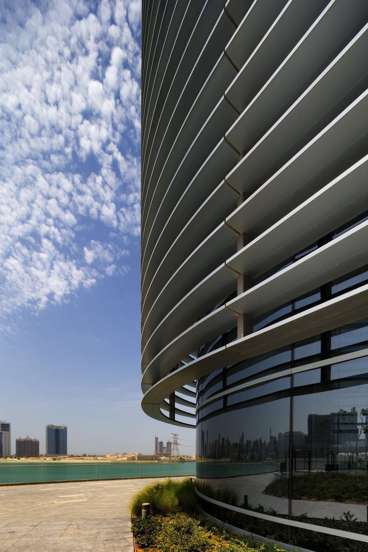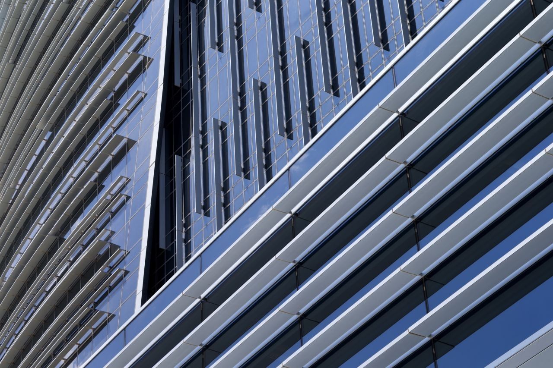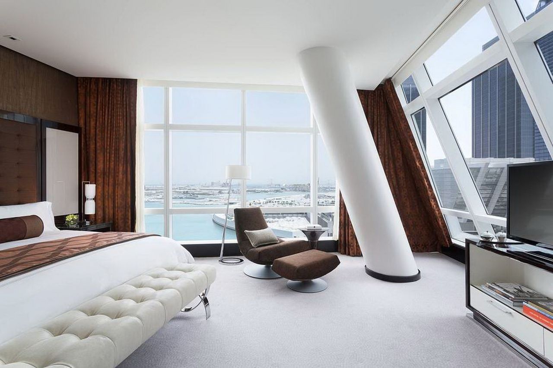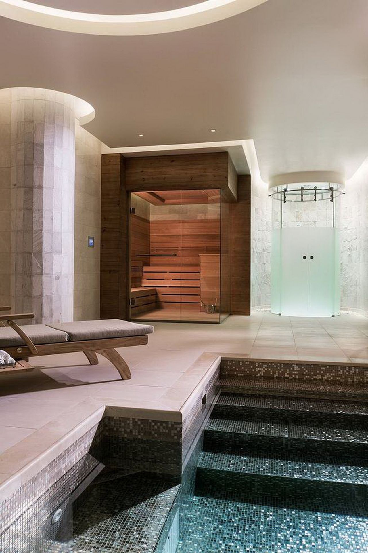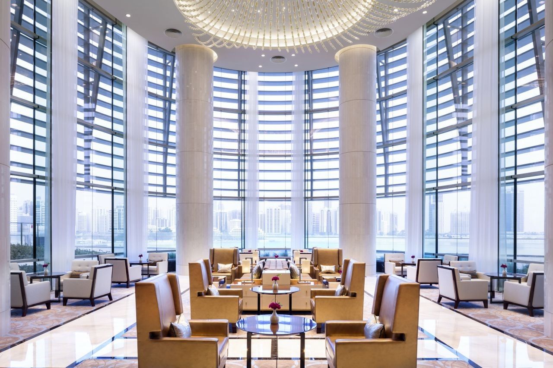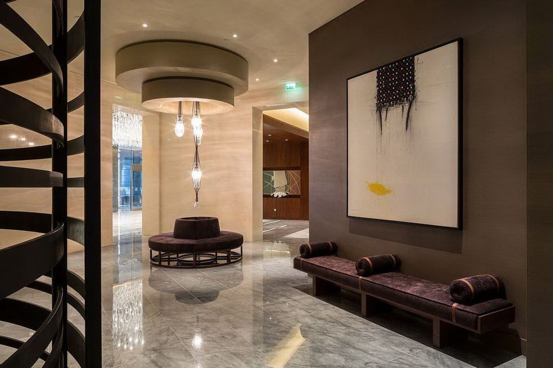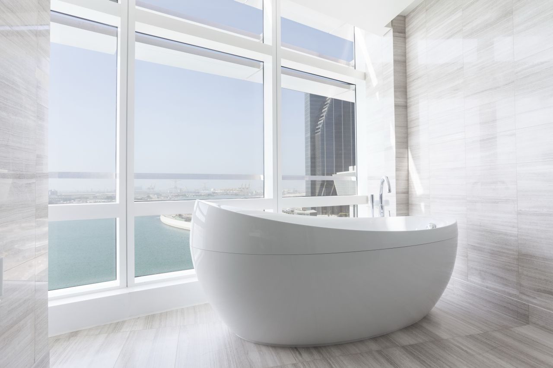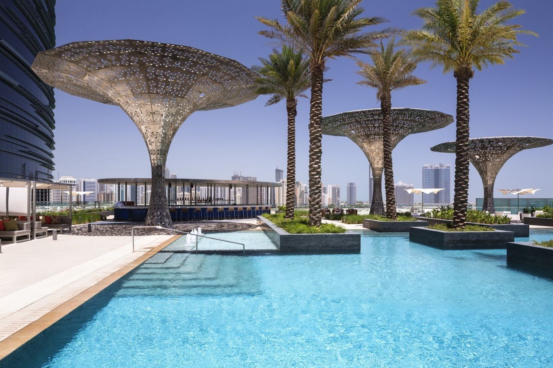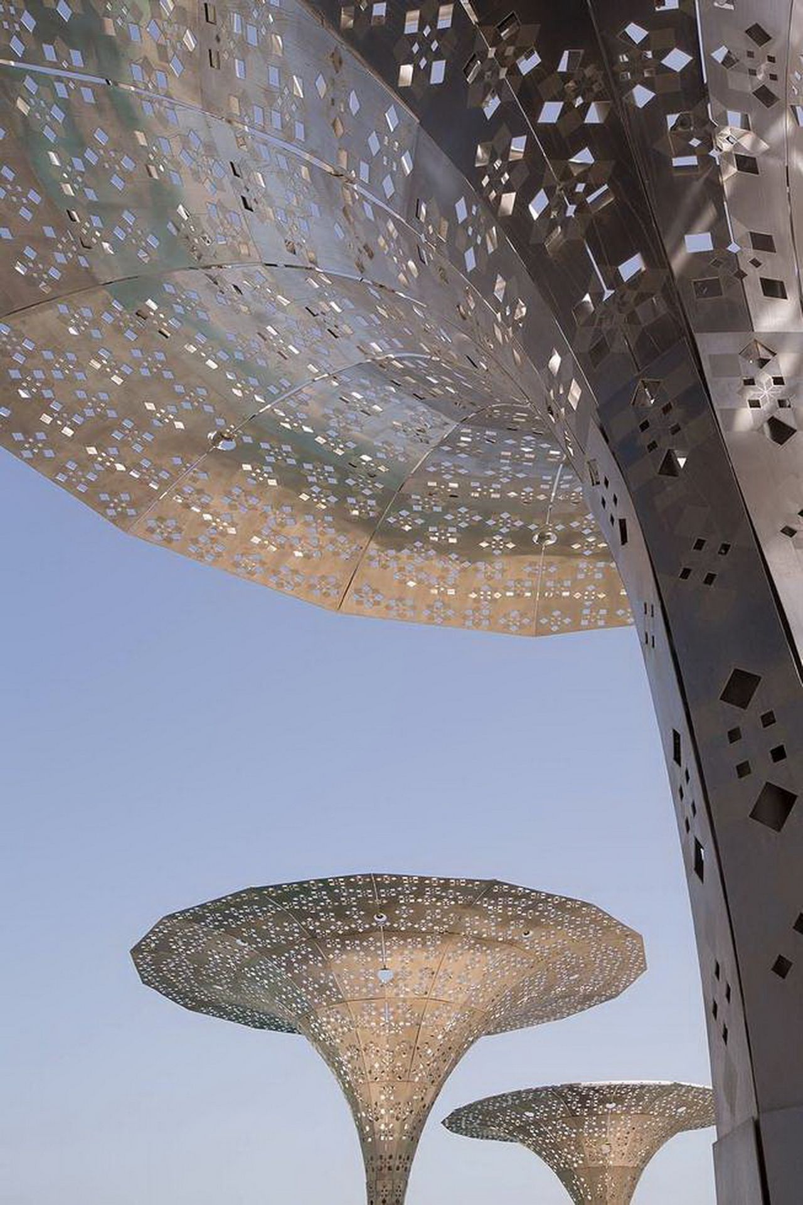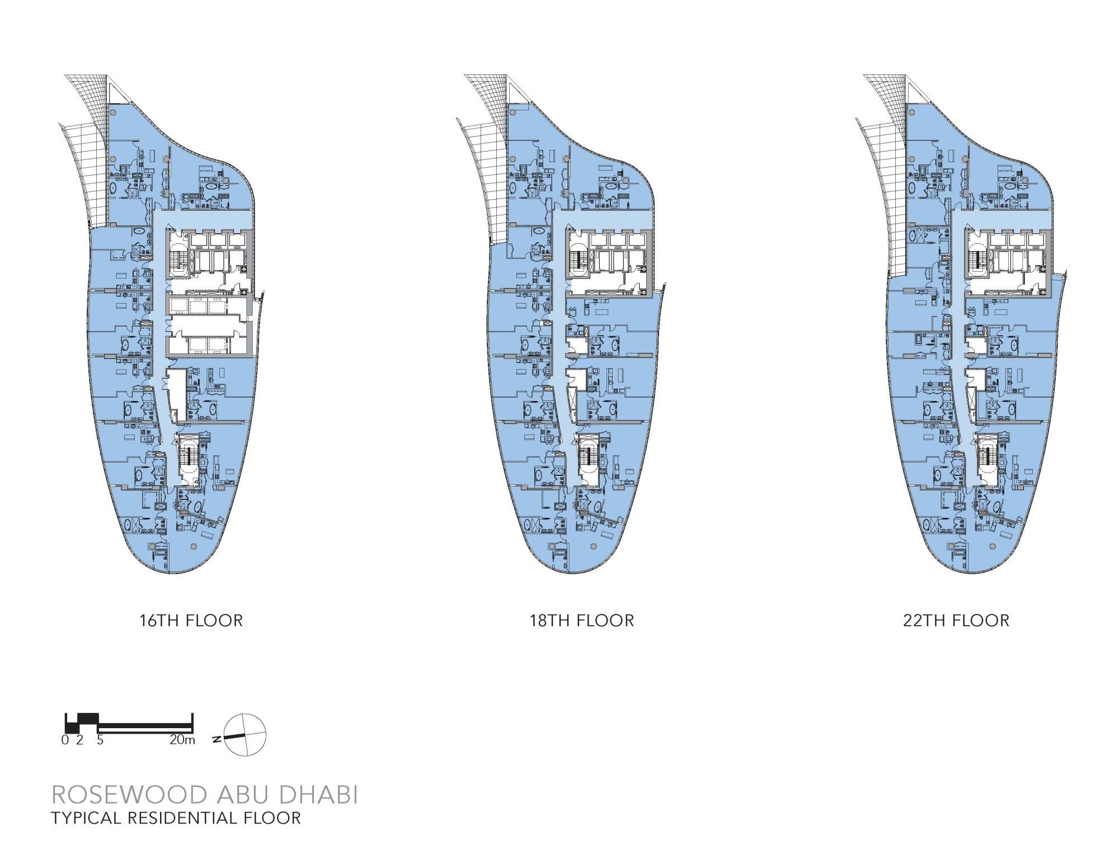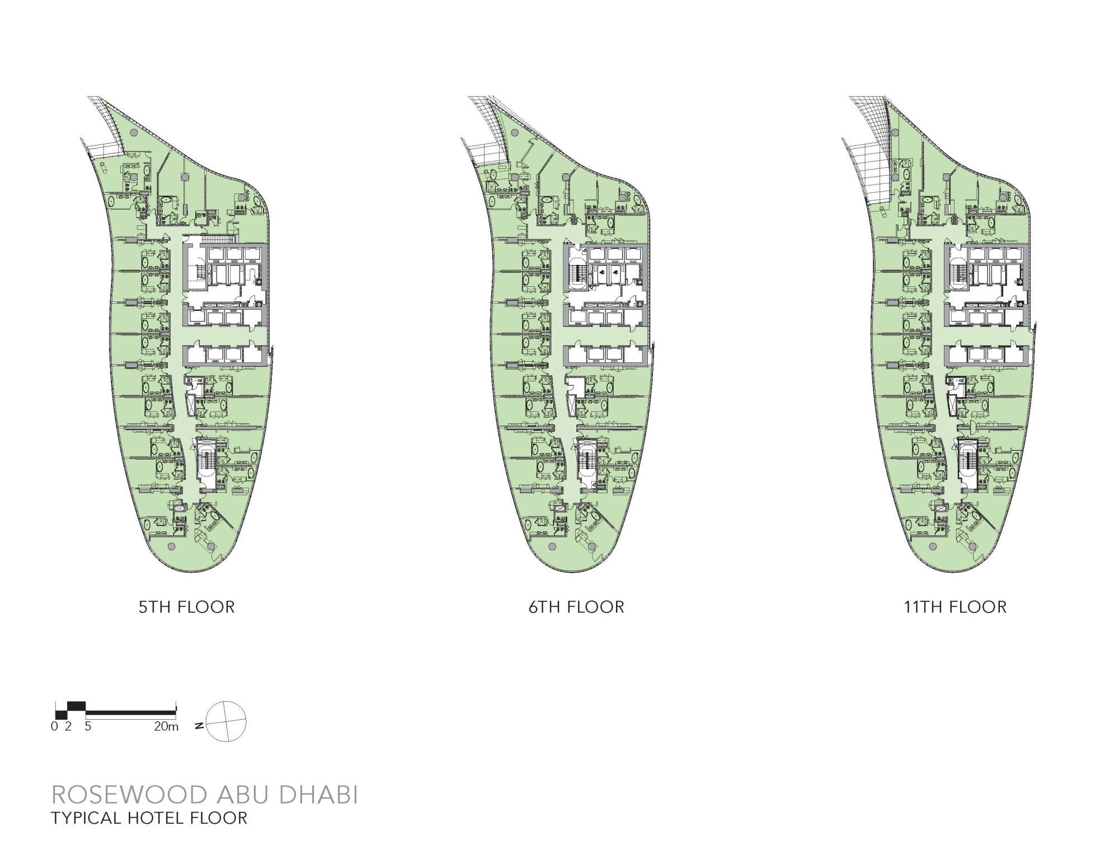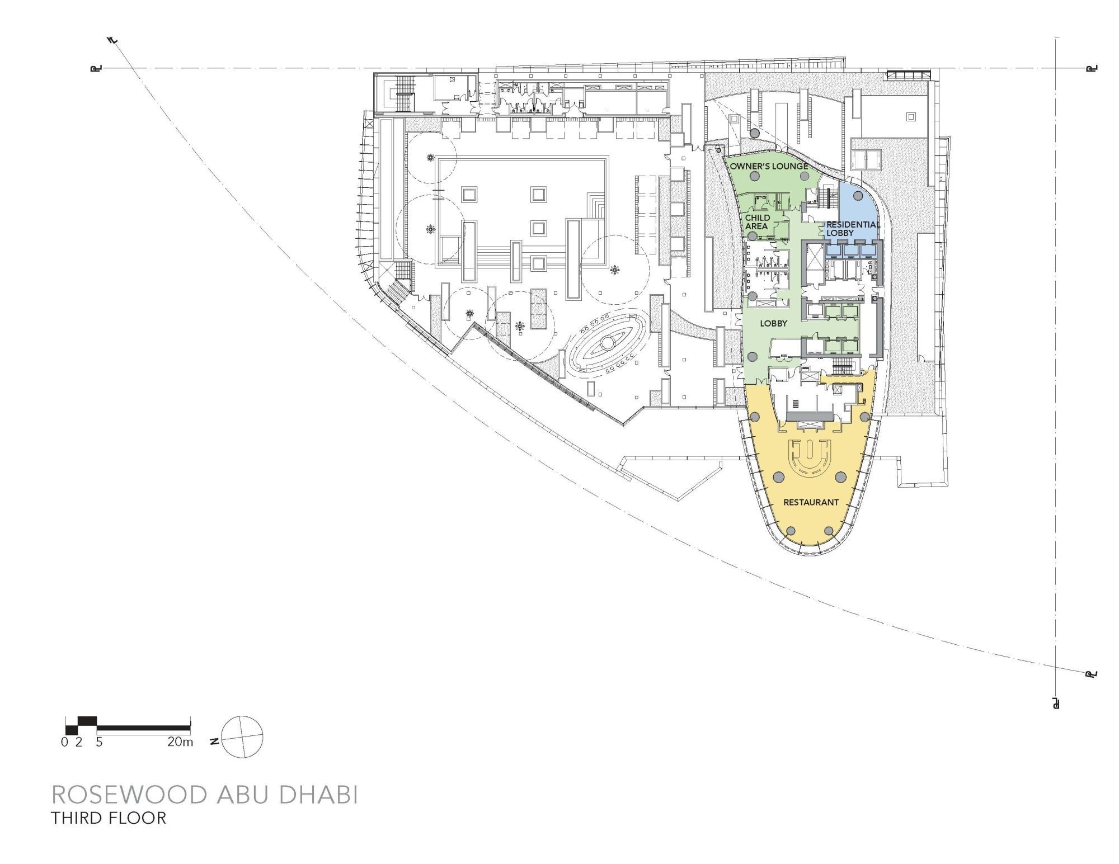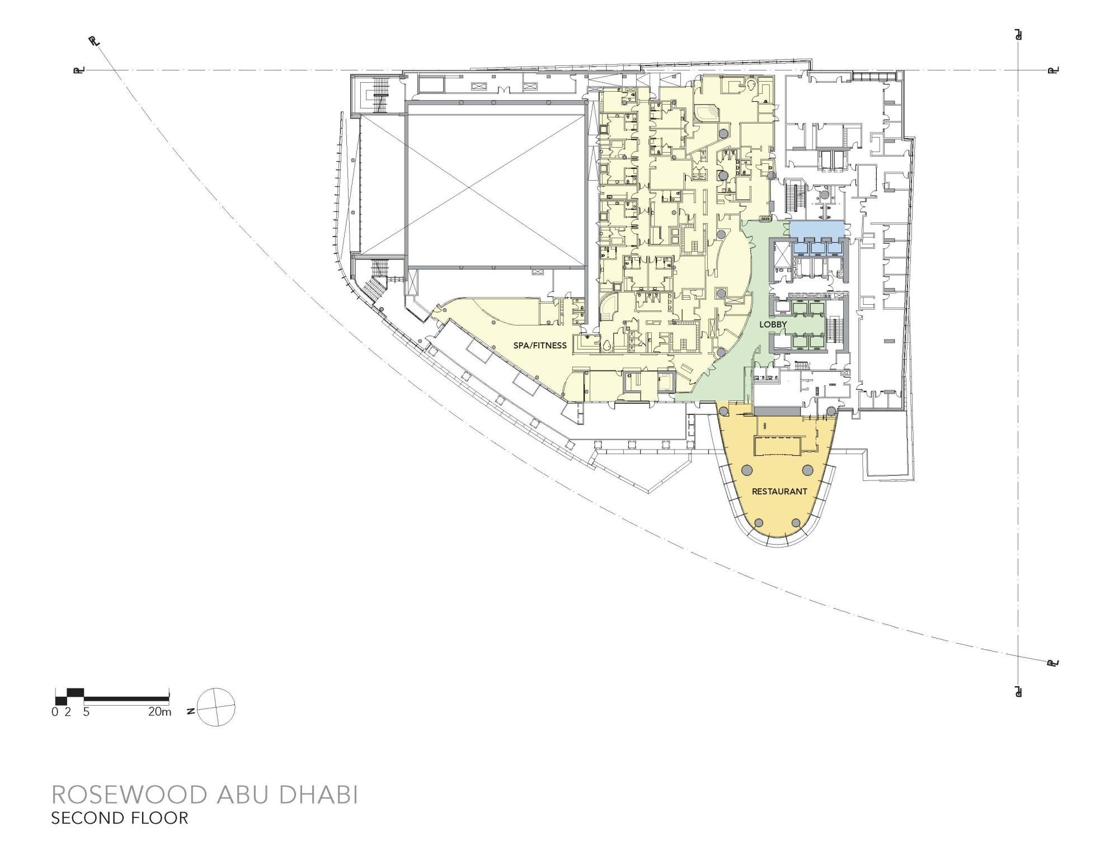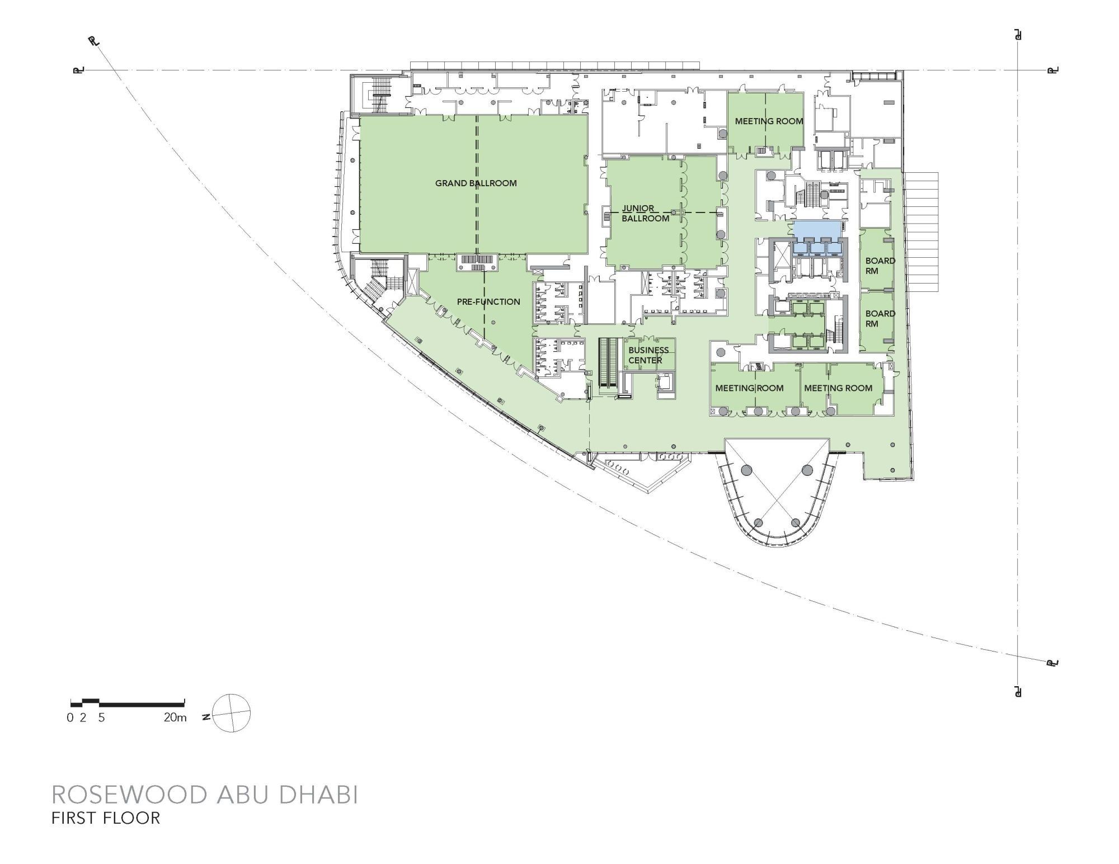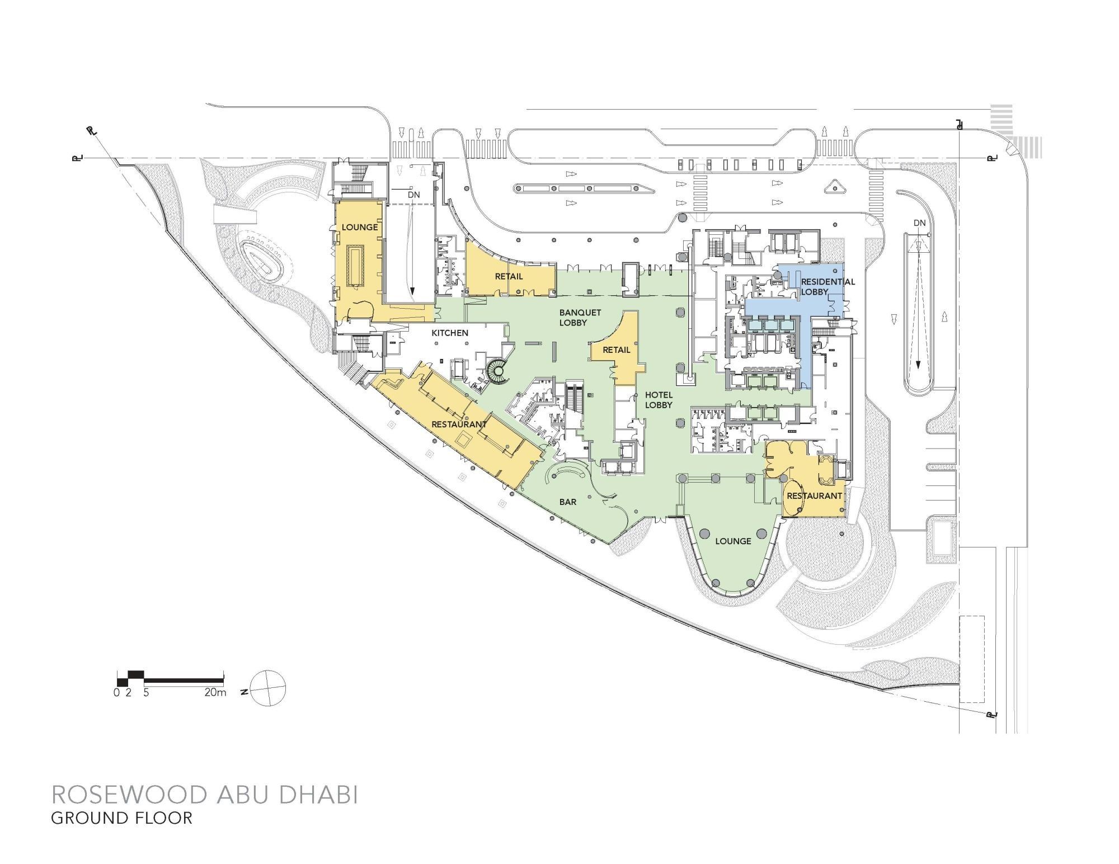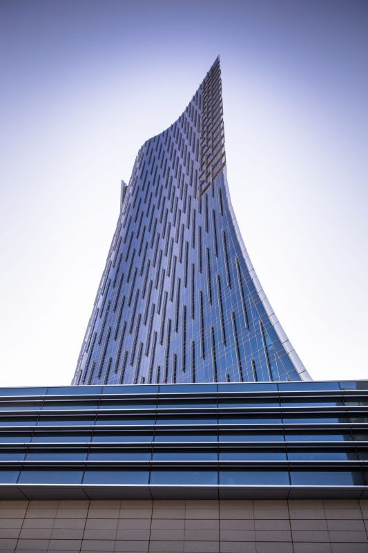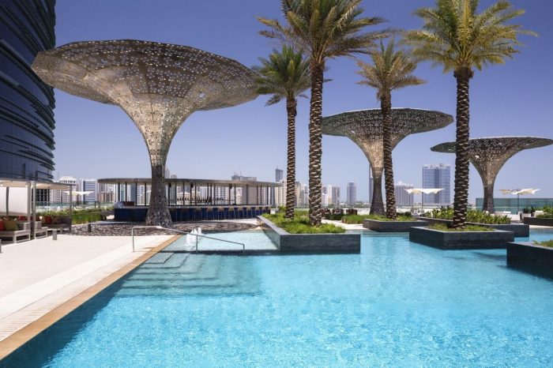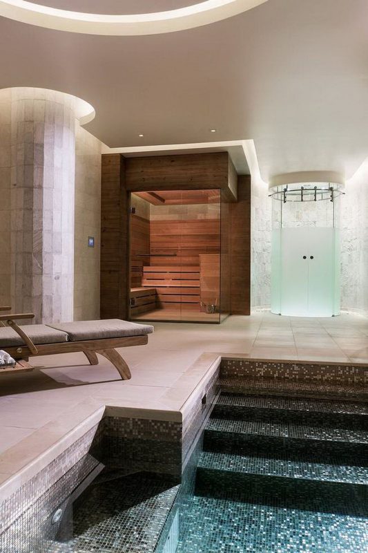Rosewood by Handel Architects is Located in Abu Dhabi’s new Al Maryah Island financial district between the Abu Dhabi Securities Exchange and the Cleveland Clinic, Rosewood Abu Dhabi is a new 102,000 m² mixed-use development. The complex includes a five-star 189-room Rosewood hotel, 131 serviced apartments, banquet facilities, meeting facilities, spa, fitness center, retail space, restaurants, and parking.
Handel Architects: The inspiration for the tower is derived from the glistening Arabian Gulf and the vast desert that surrounds Abu Dhabi city. The 34-story hotel is a dramatic modern structure covered with reflective glass, which was chosen for its daytime shimmer and its nighttime luminescence.
The curvilinear architecture by Handel Architects of the 470-foot-tall building is designed to suggest the movement in this vibrant city and the inspiration for the interiors of the hotel comes from the meeting of land and sea, desert and sky. Inside, the lobby is bordered on one side with a flowing water feature and on the other with a dramatic wall of art to draw guests into space with warm tones, clean lines, and sleek materials.
This is juxtaposed with comfortable furnishings and flowing fabrics in warm colors reminiscent of a local souk. Throughout the hotel, traditional Middle Eastern textiles and details are mixed with modern lines and forms.
Project Info:
Architects: Handel Architects
Project Year: 2013
Area: 102000.0 sqm
Client: Mubadala Real Estate & Hospitality
Lead Designer: Glenn Rescalvo, AIA, Partner
Location: Abu Dhabi – United Arab Emirates
Photographs: Don Riddle, Jenson Varghese, Gerry O’Leary, Lester Ali
Project Name: Rosewood Abu Dhabi
