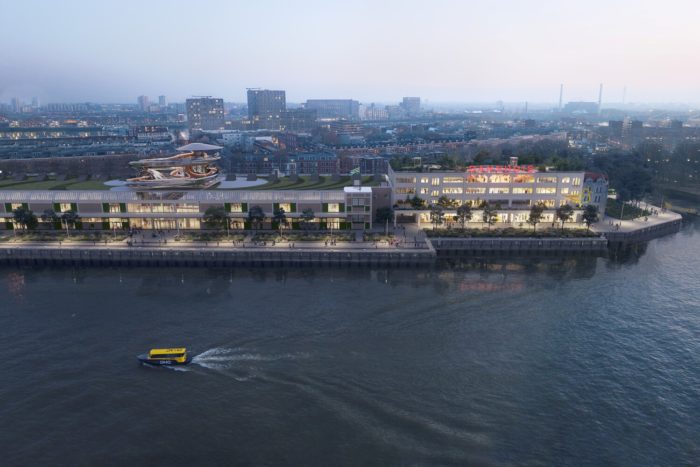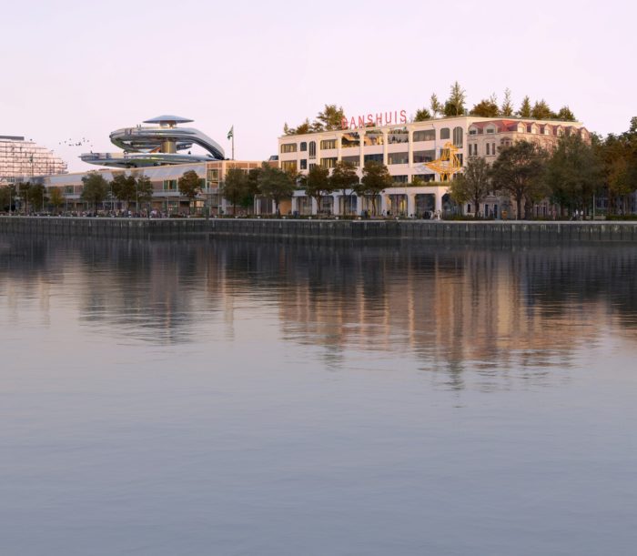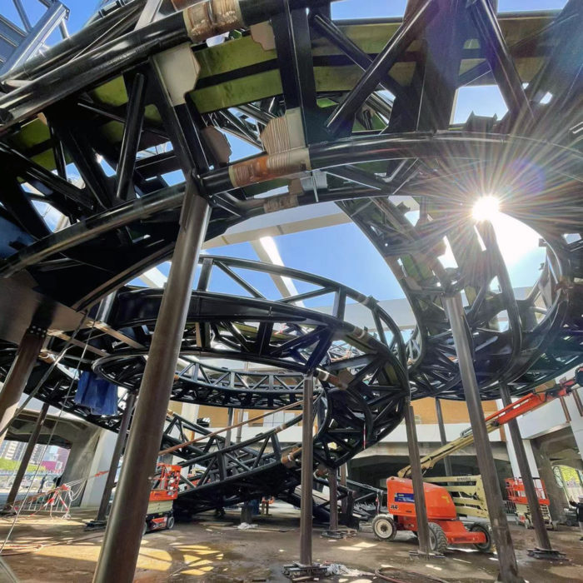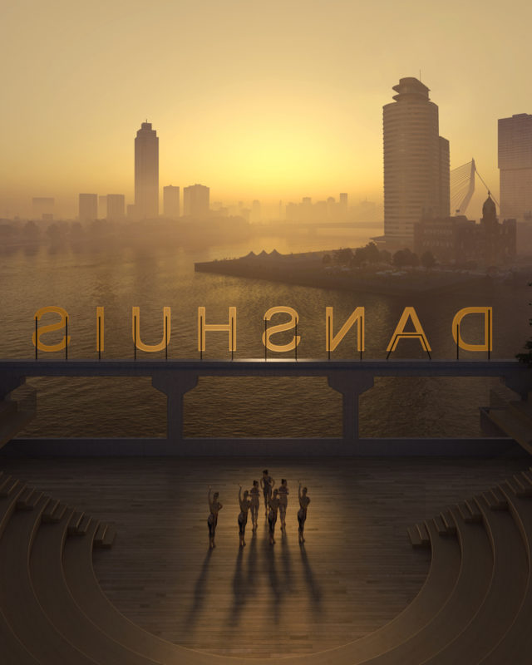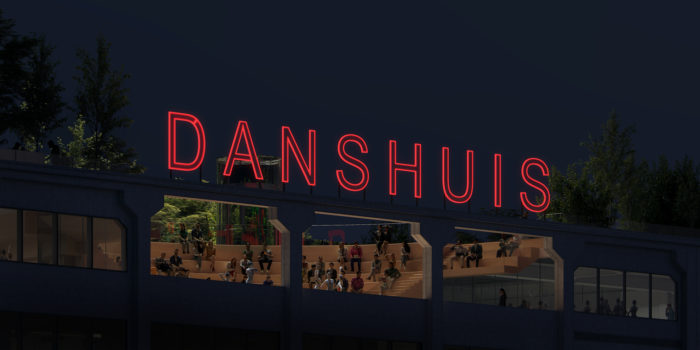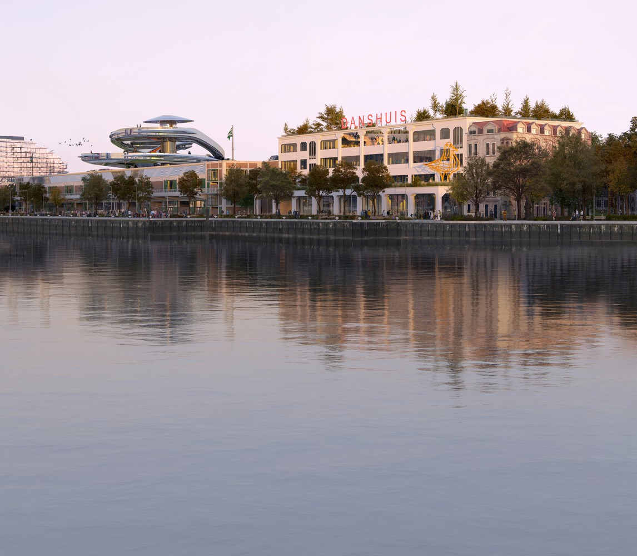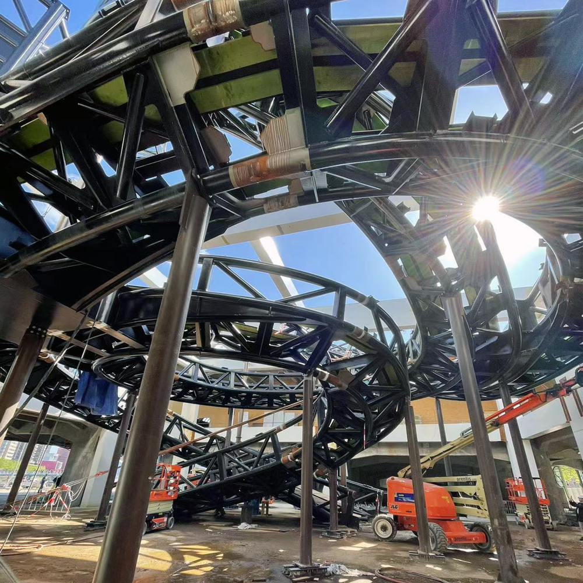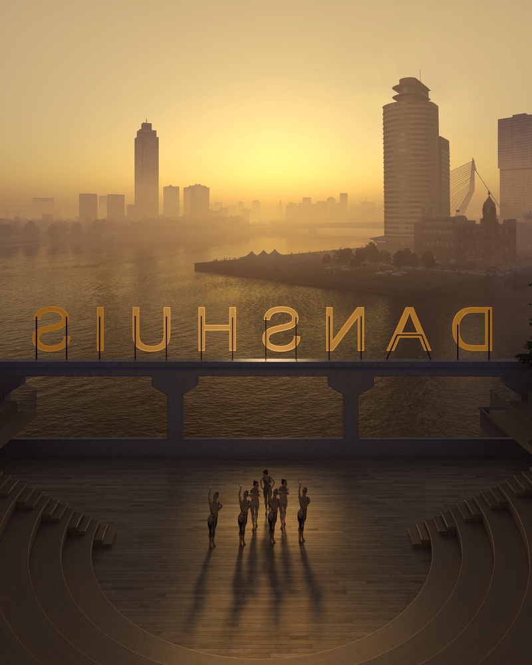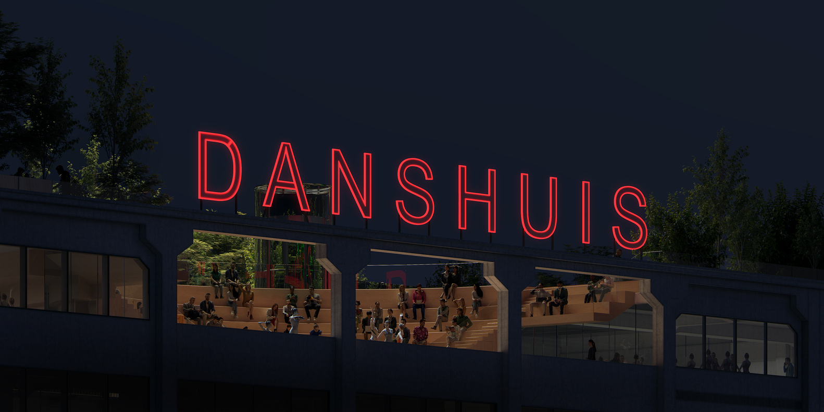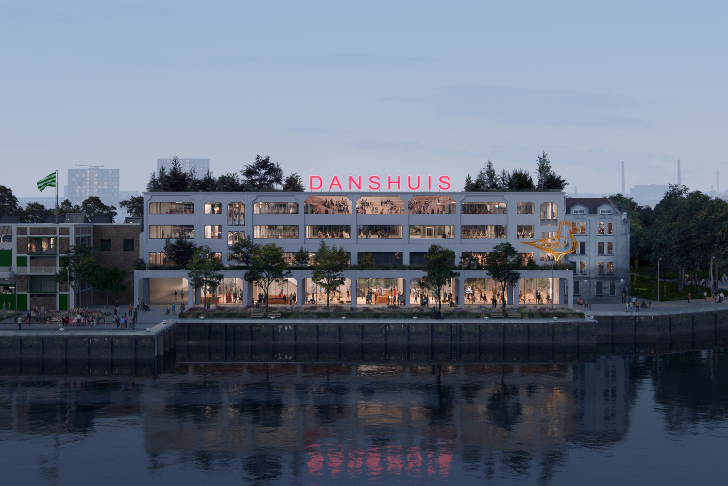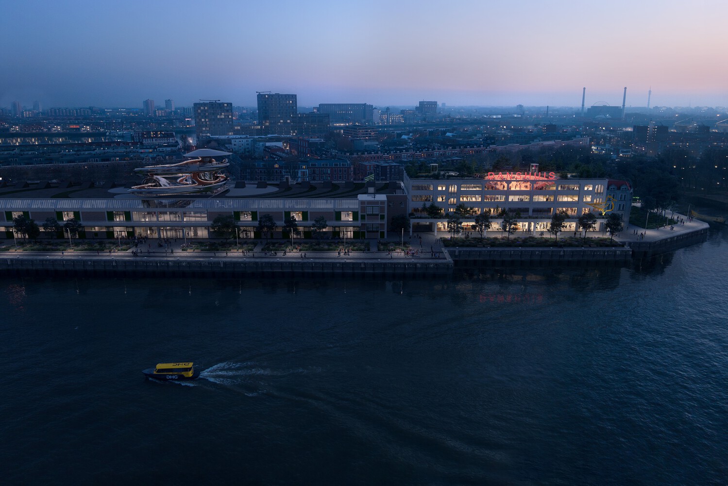MAD Architects have recently unveiled the Danshuis (Dutch for “The Dance House”), led by Ma Yansong. Rotterdam’s Provimi riverside factory will be renovated into a cultural center due to this project.
The Danshuis project aims to transform the abandoned warehouse into a dynamic movement and performance-based multi-purpose studio and hub for international dance interaction. The project’s main client, the Droom en Daad Foundation, has ambitious plans to make Rotterdam a global epicenter for the arts.
“That room is the medium for dance, an art form that flows. With this second commission from the Droom en Daad Foundation, we seek to underscore Rotterdam’s deep desire for liberty and recognition of globalized civilizations. To emphasize that and respect the physical location and heritage of the building, we decided to make minimal adjustments to the initial installation, to add artwork in conversation with the environment. MAD Architects’ founder and CEO, Ma Yansong, stated
The Danshuis and the Fenix Museum of Migration will be a forward-looking presence in Rotterdam’s historic harbor, which dates back a century.” He continued.
The Concept Behind Danshuis
Professional dance studios, performance venues, and gallery areas are planned for this development. The Danshuis’ investment in this kind of framework will indeed stimulate the city’s cultural life as a whole.
The remains and structure of the original warehouse were saved, but MAD Architects added several easily identifiable design modifications to highlight the building’s newfound emphasis on independence and diversity. A yellow seagull sculpture by Ma Yansong, illuminated by red spotlights, stands out on the river-facing planted patio of Danshuis’ upper floor.
The design firm also unveiled snaps from the nearby Fenix Museum of Migration’s building site, which show the museum’s massive central spiral staircase installation. The dramatic stairwell, painted a vibrant blue shade, will serve as a vantage point that expands upwards as the viewer moves higher. The stairwell, which will connect all floors and be located in an entryway in the building’s midsection, will extend through the top and provide a bird’s-eye view of the entire structure.
Moreover, MAD built an expansive, fully accessible semi-circular theatre in the site’s central location as a tribute to Ancient Greek social clubs that urge the public to gather to enjoy a mutual passion for the arts. The Mas River in Rotterdam is a backdrop to this classically designed concert space, which otherwise features contemporary touches.
With no clear delineation between both public and privately owned areas, the Danshuis will give visitors a taste of the great outdoors, no matter the weather outside. Even more importantly, it will create a dynamic of observing and being watched.
The studio hopes this initiative will stand as a symbol for the unrestricted circulation of art in all its forms. Moreover, MAD’s first European social initiative, the Fenix Museum of Migration, is next to the Danshuis. Both plans will strengthen the cultural fabric of the metropolis.
Soon, work will begin on the Danshuis, and by 2024, the Fenix Museum of Migration will have opened its doors to the public. MAD Architects, the Chinese design studio responsible for the Danshuis project, was established in 2004 and is led by Ma Yansong, Dang Qun, and Yosuke Hayano. The company is committed to producing innovative, intuitive, and prospective designs that reflect a contemporary version of the reverence for nature found in the East.
Moreover, the design company has recently unveiled the plans for Terminal 3 at China’s Changchun International Airport, which is expected to handle 22 million passengers annually.
Project Facts:
- Location: Danshuis, Rotterdam, Netherlands
- Client: The Droom en Daad Foundation
- Principal Partners in charge: Ma Yansong, Dang Qun, Yosuke Hayano
- Associate Partner in charge: Andrea D’Antrassi
- Design Team: Alessandro Fisalli, Paolo Pirri
©Proloog
The Gigantic Spiral Staircase. ©Proloog
©Proloog
©Proloog
©Proloog
©Proloog


