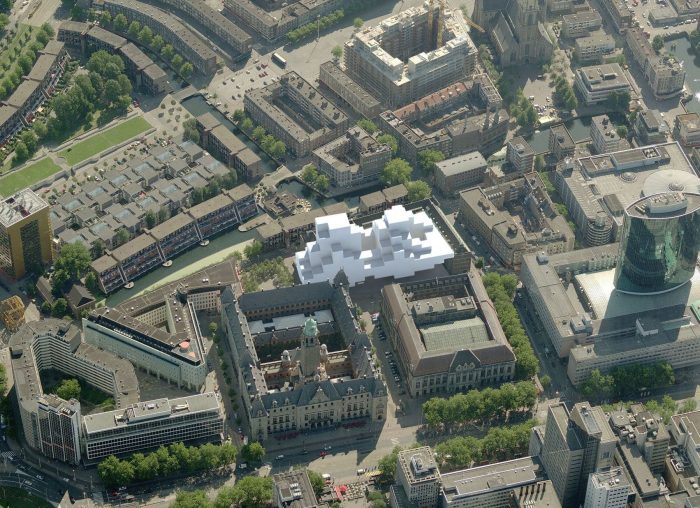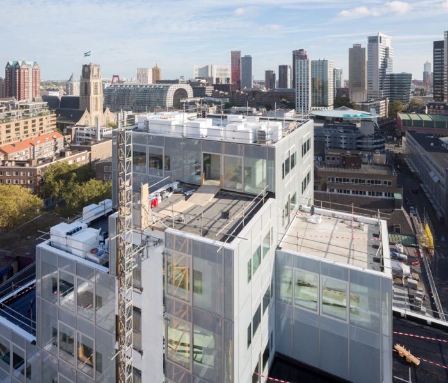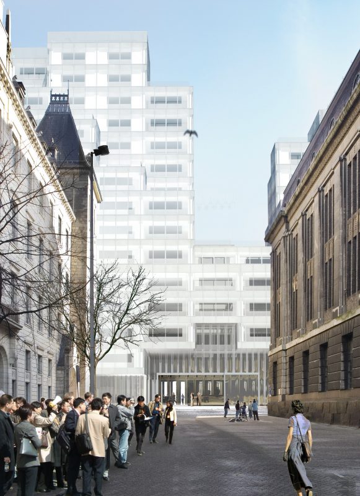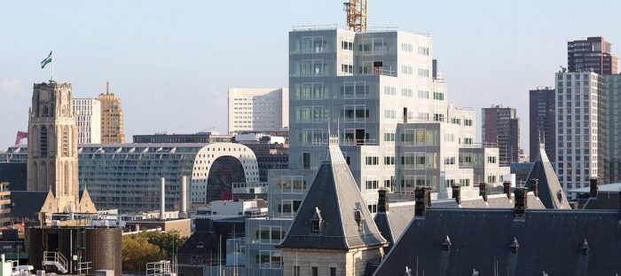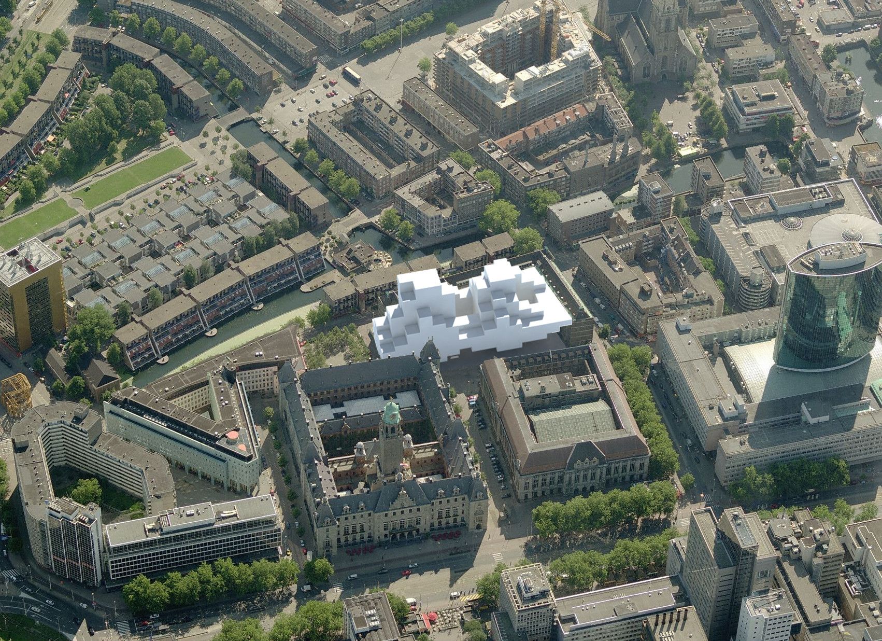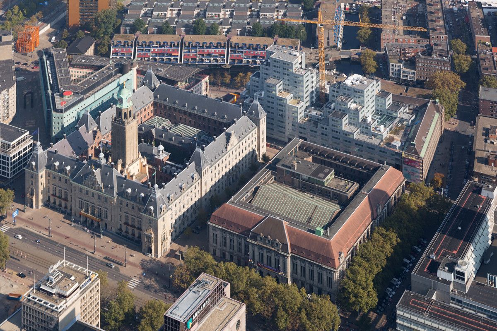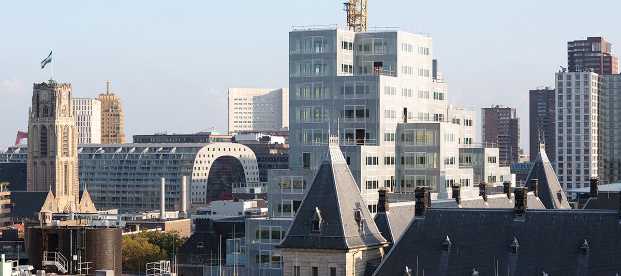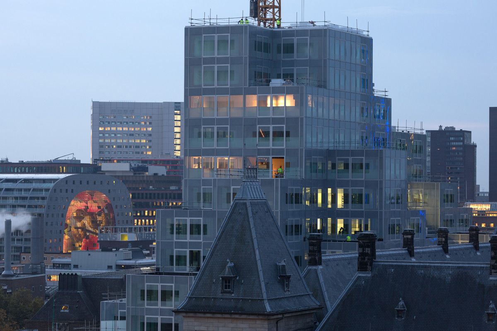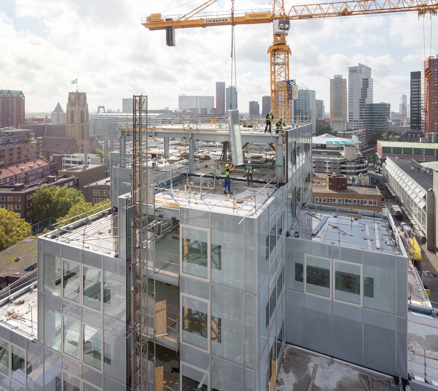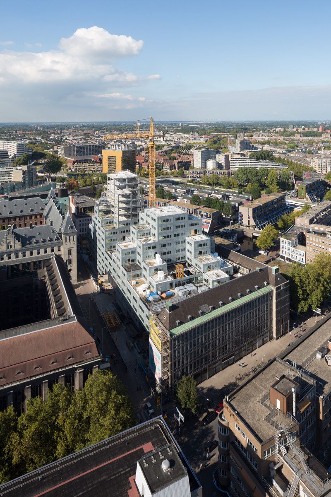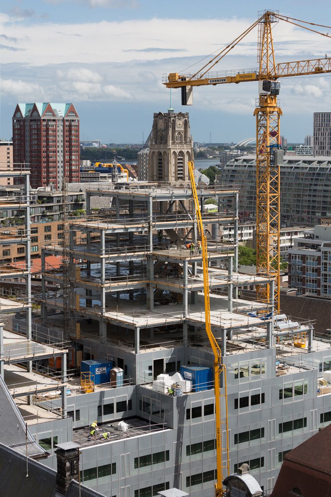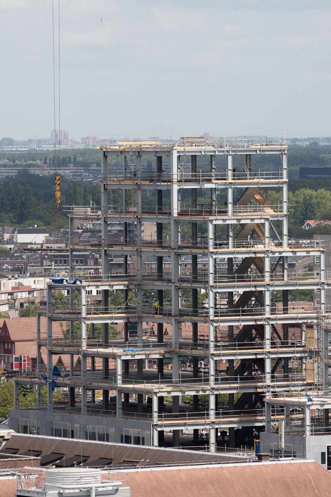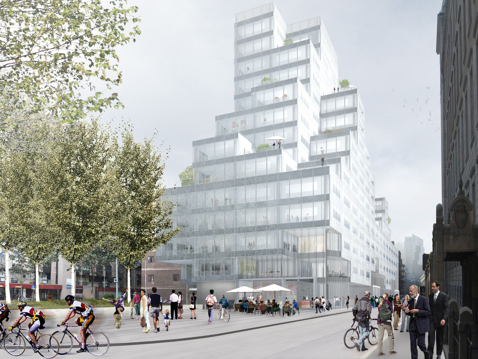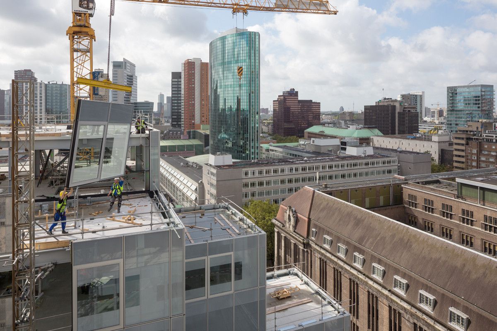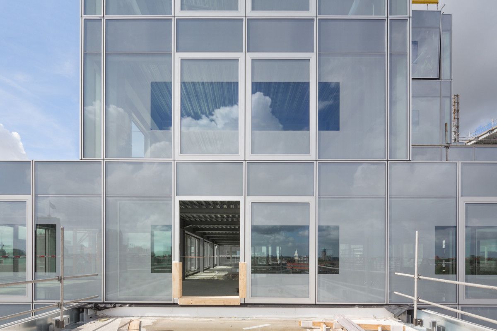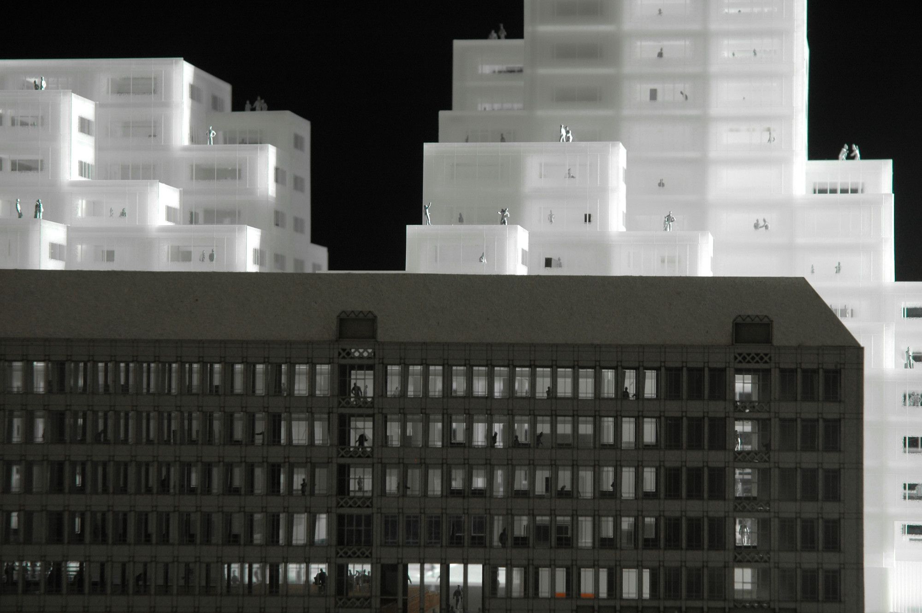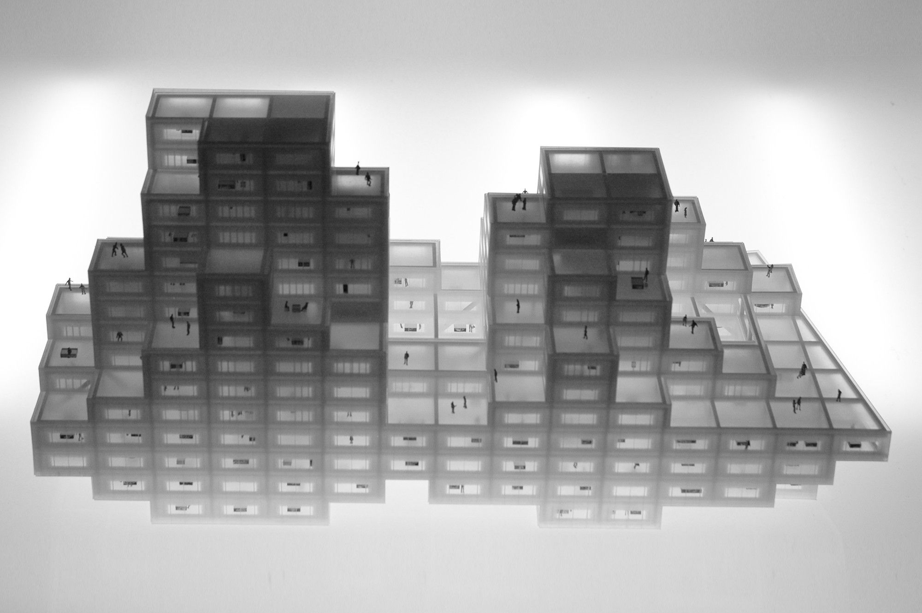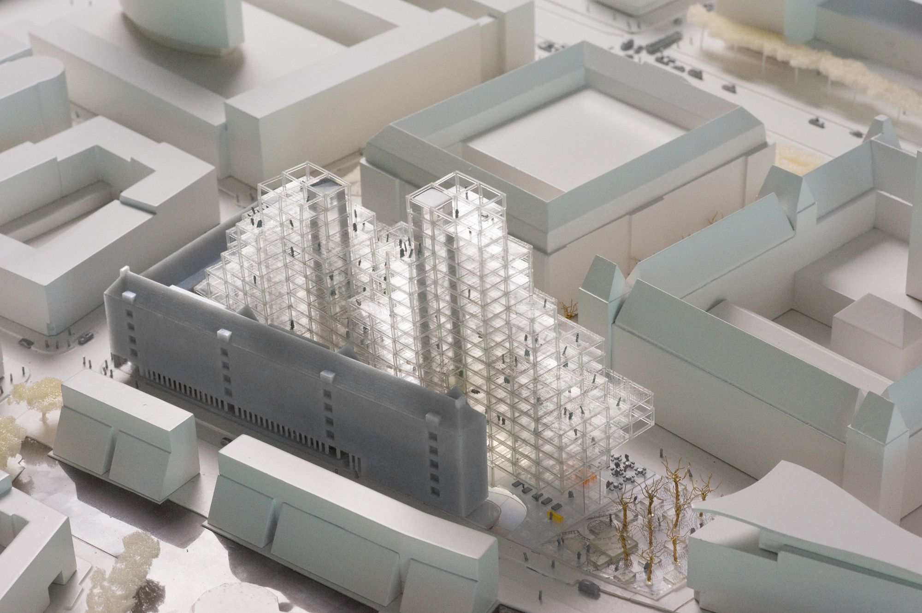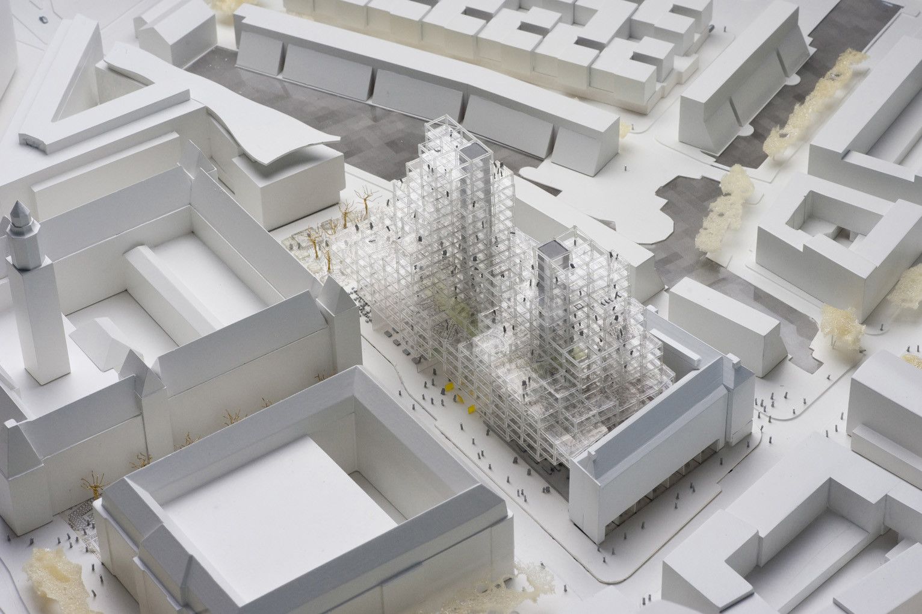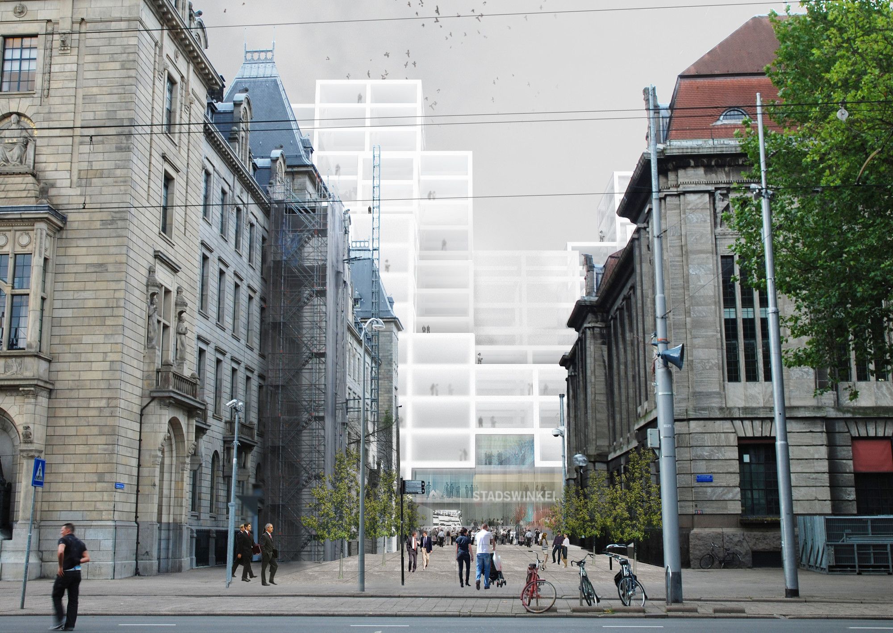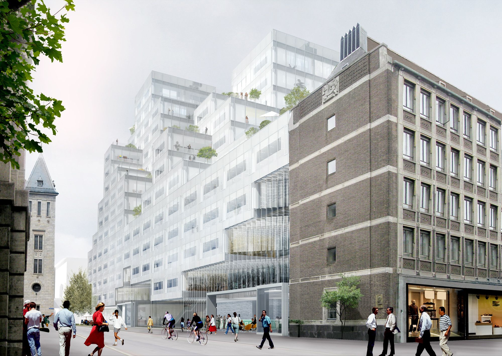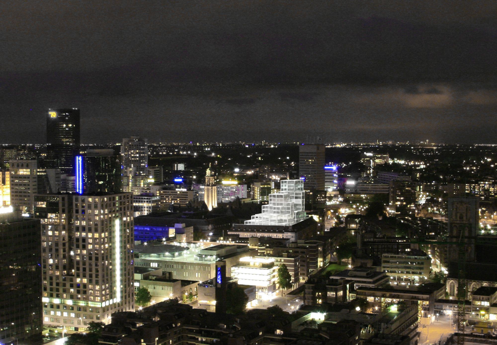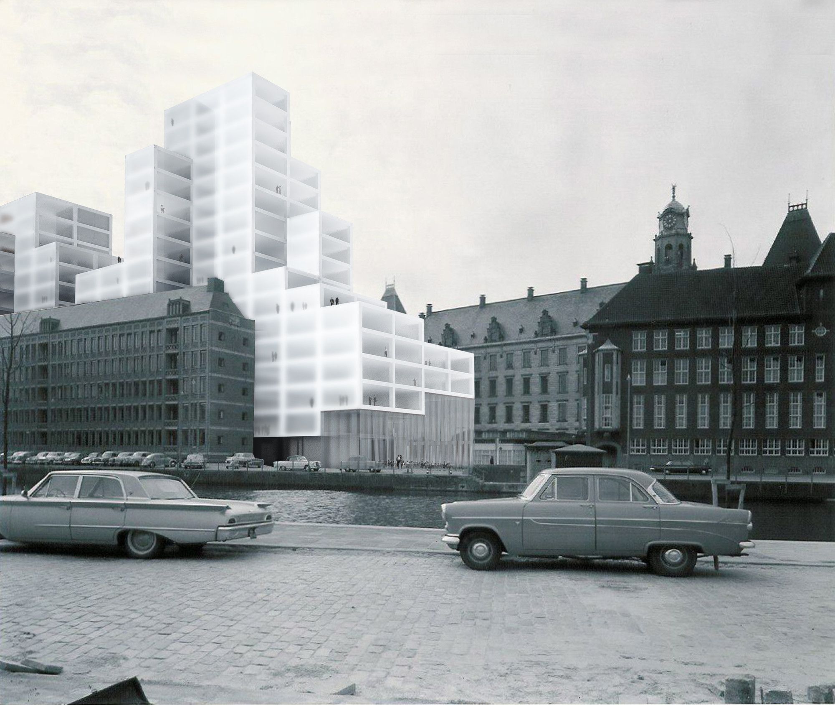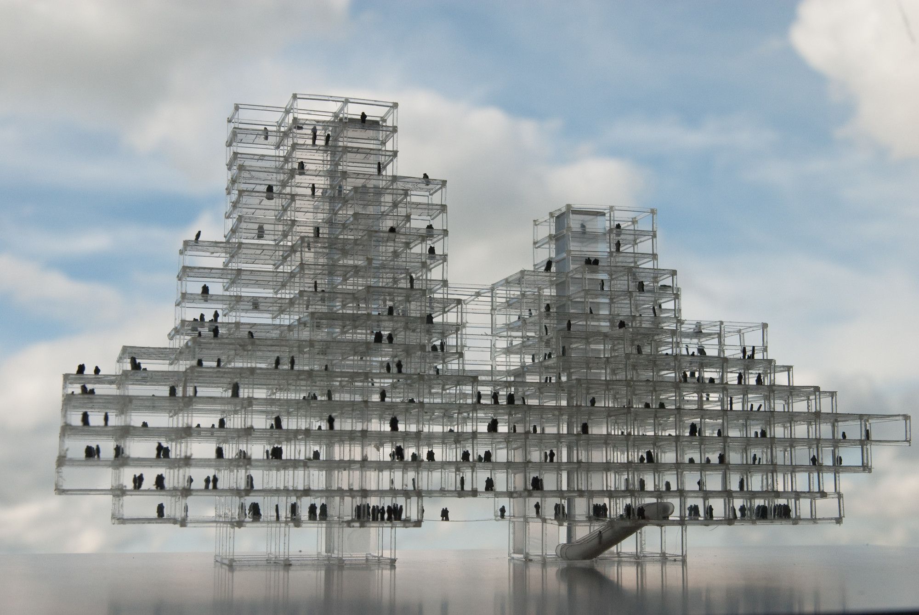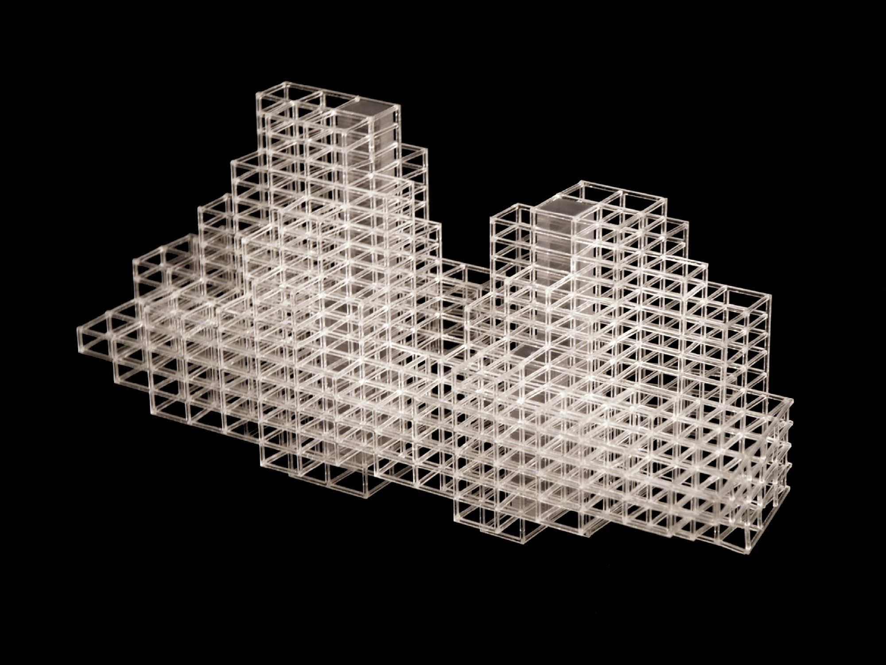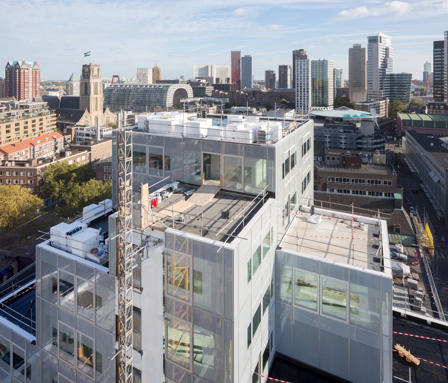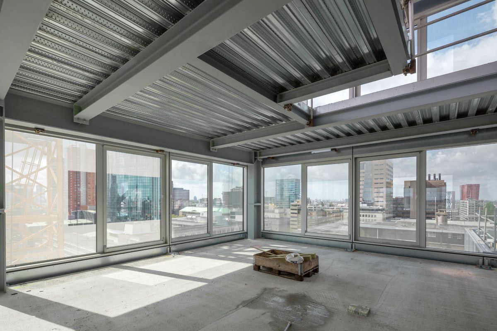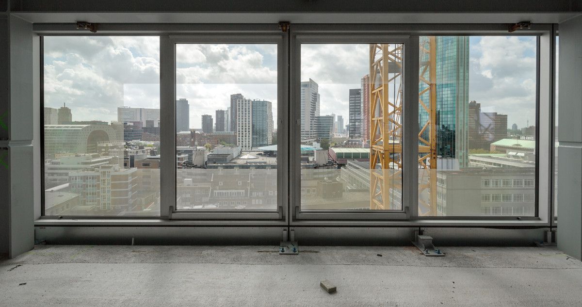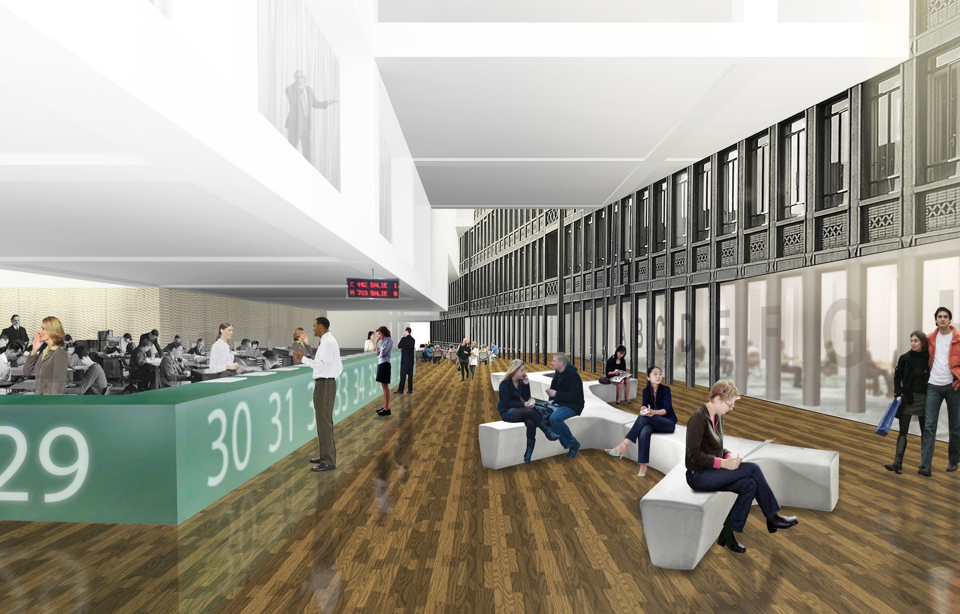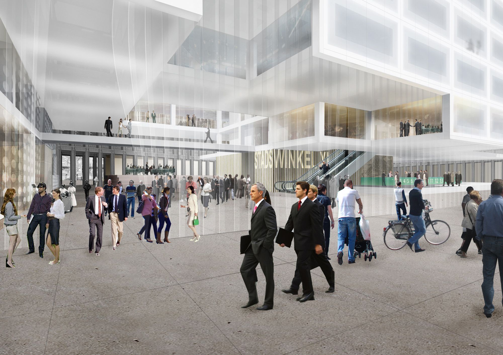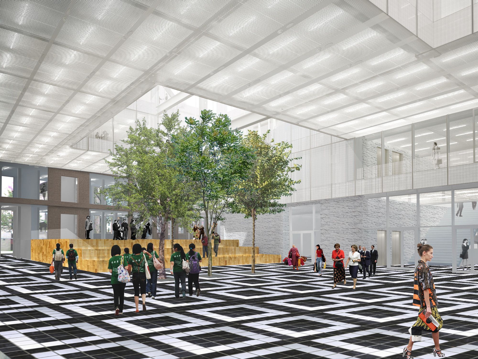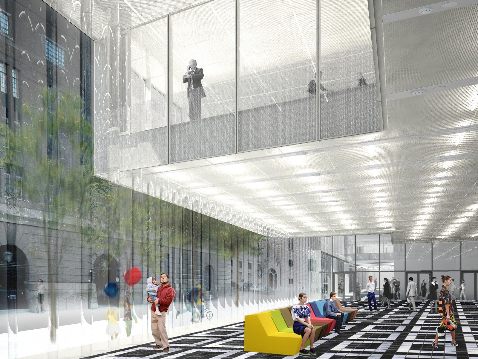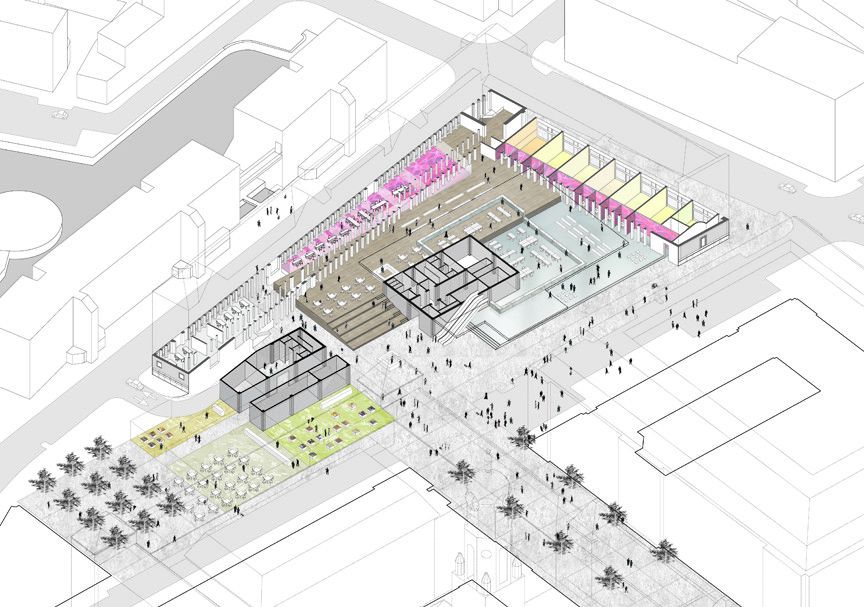Rotterdam’s Stadskantoor
The Office for Metropolitan Architecture, in collaboration with Werner Sobek and engineers ABT, has won the competition for Rotterdam’s Stadskantoor, a new building for the city hall that accommodates municipal services, offices and residential units.
Rem Koolhaas states, “what is now needed may be subtlety and ambiguity in the midst of an overdose of form. We propose a ‘formless’ heap, consisting of smaller elements that are shaped to perform a number of major and minor responsibilities. Where necessary, the shape can be formal and impressive, almost symmetrical – for instance, from the Coolsingel, glimpsed between the two survivors – and where desired, it can be delicate and accommodating – for instance in its relationship with the existing monument, Stadstimmerhuis“.The design, led by OMA partners Reinier de Graaf and Rem Koolhaas, was chosen from five submissions by Dutch architecture companies following a public consultation period and the deliberation of an expert jury, which commented: “OMA’s design was the perfect combination of innovation and suitability for the surrounding context“.
OMA conceived a modular building with repeated units gradually set back from the street as they rise into two irregular peaks. The building’s composition of smaller cells, creates an impressive, complex form when viewed from Coolsingel, one of Rotterdam’s main arteries and allows for subtlety and adaptability as the Stadskantoor abuts the adjacent municipal building from the 1950s, the Stadstimmerhuis.
The Stadskantoor’s innovative structural system generates maximum efficiency and versatility both in construction and in program: units can be added or even dismounted from the structure as demands on the building change over time, and can adapt to either office space or residential parameters as desired. Green terraces on higher levels provide the possibility of an apartment with a garden in the heart of urban Rotterdam. The project is required to be the most sustainable building in the Netherlands. Two large atriums connected to a climate system work towards achieving this goal. Functioning as the building’s lungs, the atrium climate system stores warm air in summer and cold air in winter, releasing the energy as desired. Hi-tech translucent insulation in the glass facade allows for energy efficiency.
The building aims to mediate between existing structures through its ambiguous form. The street between town hall and the post office aligns with Stadskantoor’s axis of symmetry and extends between the two buildings into a passageway to the Haagseveer. Stadskantoor reflects the scale of the neighboring Stadtimmerhuis by paralleling the same floor heights, and maintaining a plinth height of 20 meters to accommodate the aesthetic of the surrounding Laurenskwartier.
Project Information :
Architect : OMA
Location : Meent 119, 3011 JH Rotterdam, The Netherlands
Project Year : 2015
Total Area : 43,370 square meters
Project Team : Philippe Braun, Clarisa Garcia Fresco, Maaike Hawinkels, Andrew Linn, Takeshi Murakuni, Peter Rieff, Tom Tang, Sakine Dicle Uzanyayla, Mark Veldman
Structural Engineer : Pieters Bouwtechniek Delft
Aerial View. Image Courtesy of OMA
photography by © Ossip van Duivenbode
photography by © Ossip van Duivenbode
photography by © Ossip van Duivenbode
photography by © Ossip van Duivenbode
photography by © Ossip van Duivenbode
photography by © Ossip van Duivenbode
photography by © Ossip van Duivenbode
Facade Collage from North. Image Courtesy of OMA
photography by © Ossip van Duivenbode
photography by © Ossip van Duivenbode
Haagse Veer Facade. Image Courtesy of OMA
Model. Image Courtesy of OMA
Back View. Image Courtesy of OMA
Front View. Image Courtesy of OMA
Collage. Image Courtesy of OMA
West Facade of Stadskantoor taken from Meent. Image Courtesy of OMA
View of West Facade from Stadhuisstraat. Image Courtesy of OMA
Courtesy of OMA
Collage. Image Courtesy of OMA
Model. Image Courtesy of OMA
Structure Model. Image Courtesy of OMA
photography by © Ossip van Duivenbode
photography by © Ossip van Duivenbode
photography by © Ossip van Duivenbode
Courtesy of OMA
Passage. Image Courtesy of OMA
Entrance. Image Courtesy of OMA
Southwest Corner at Ground Level. Image Courtesy of OMA
Courtesy of OMA


