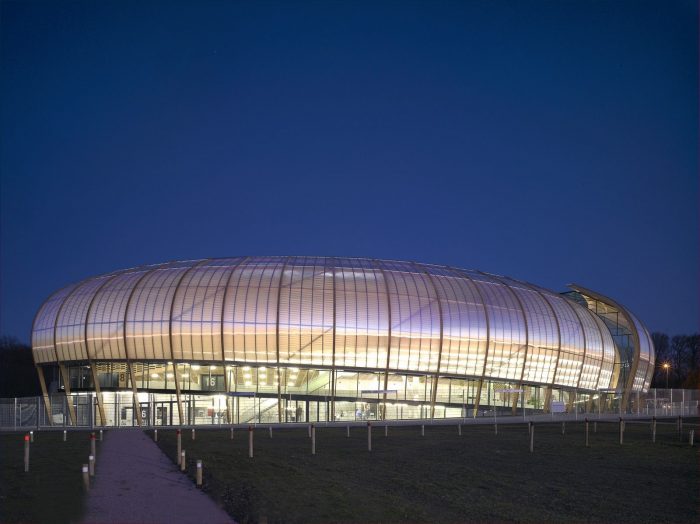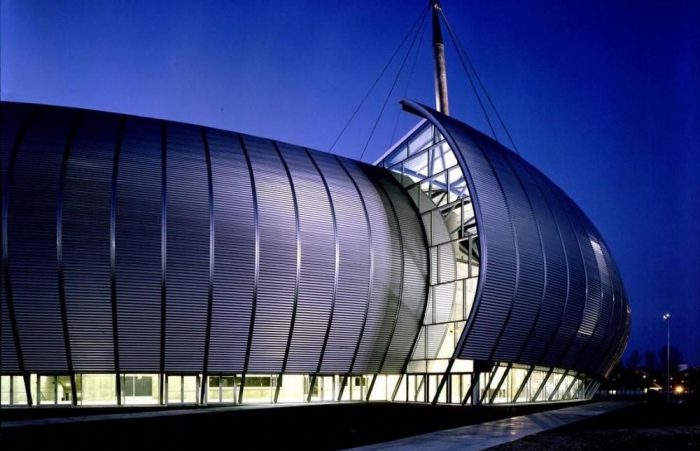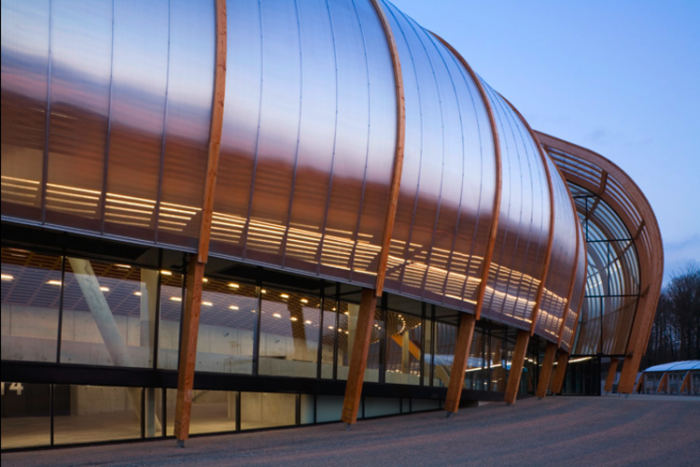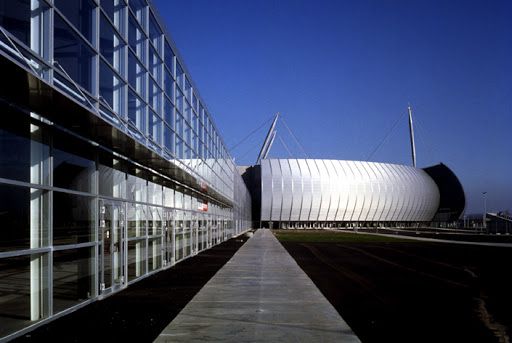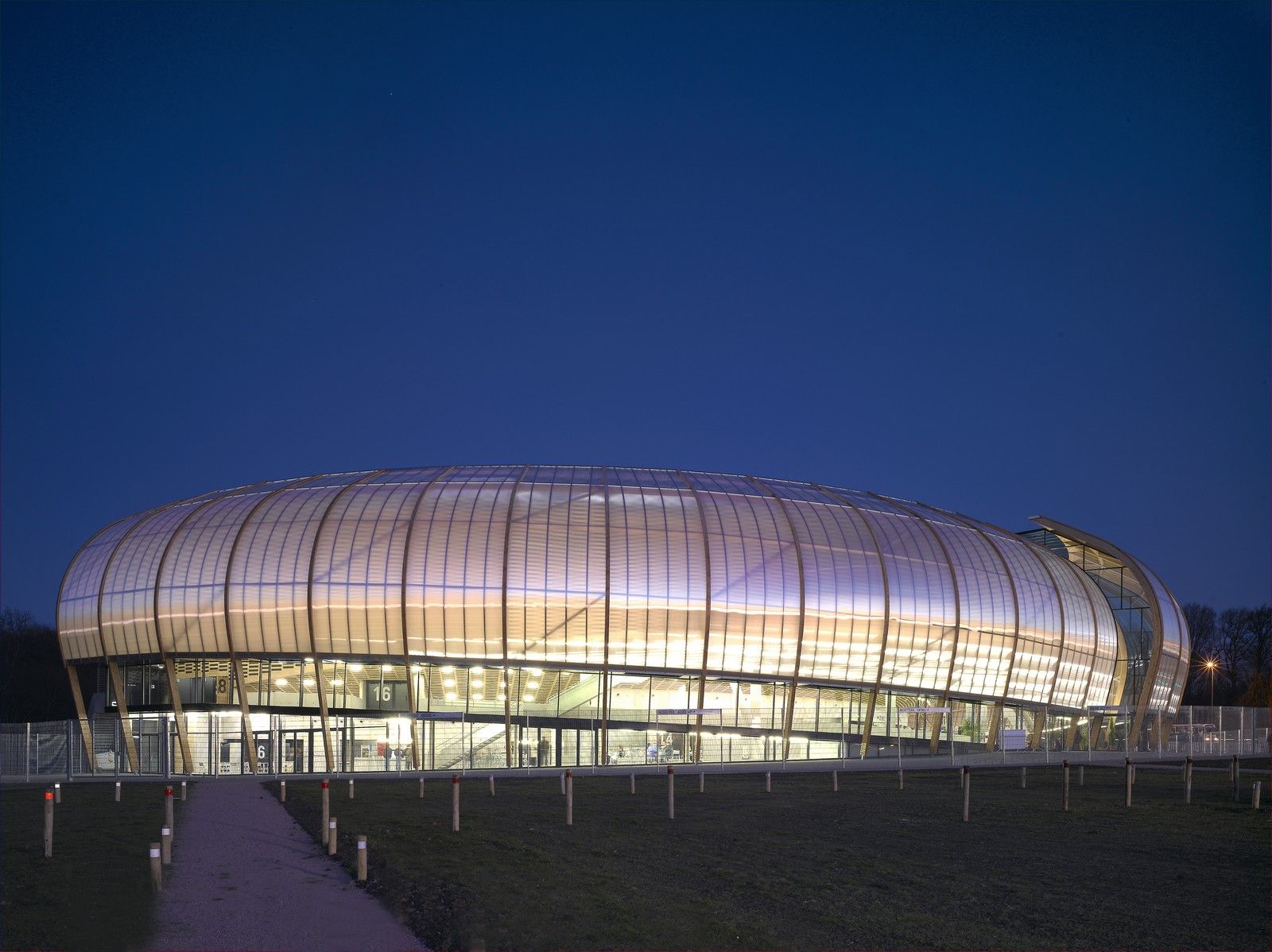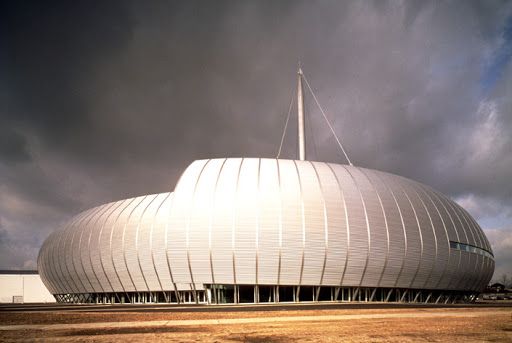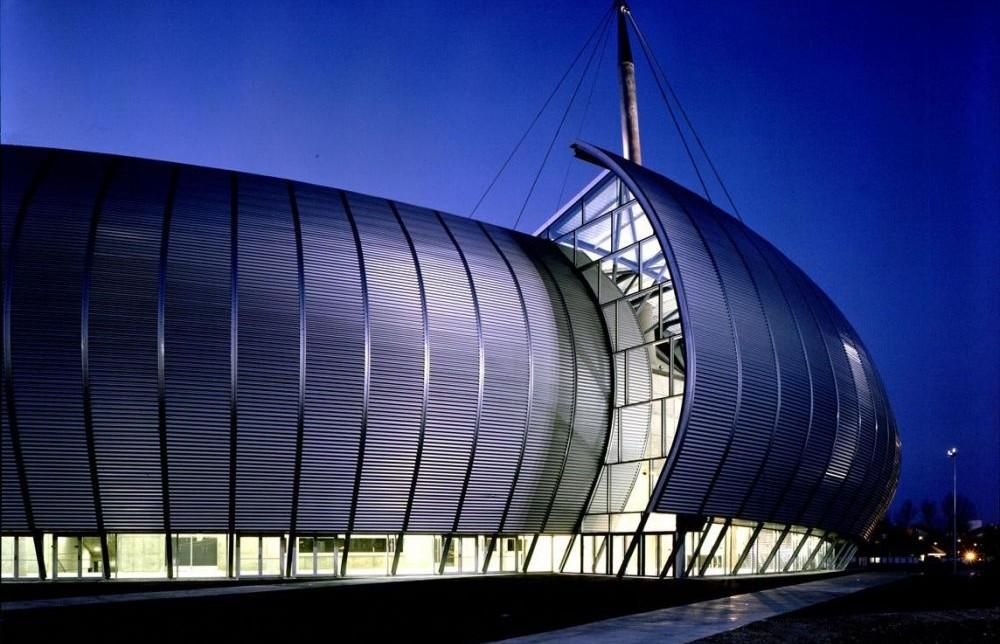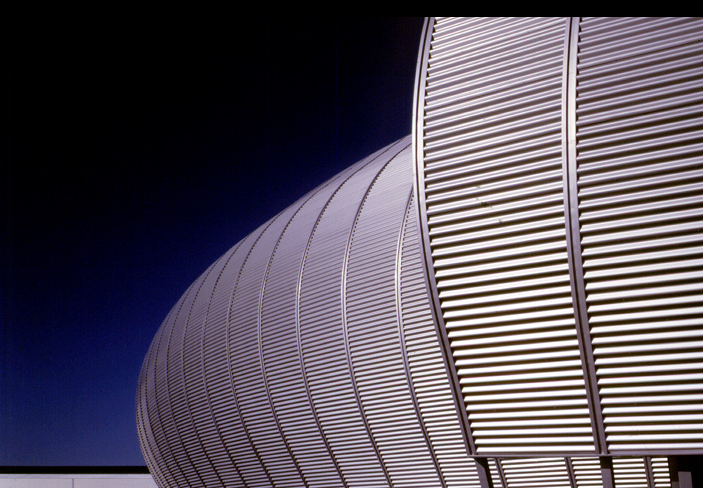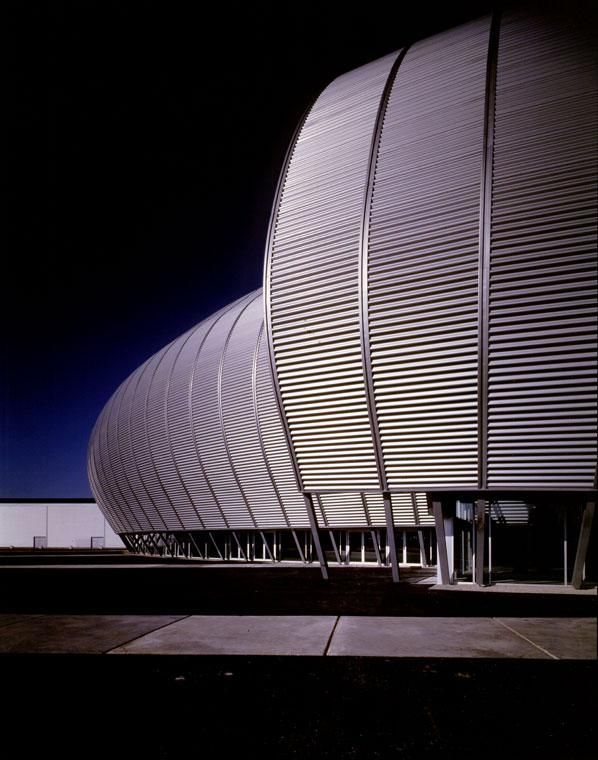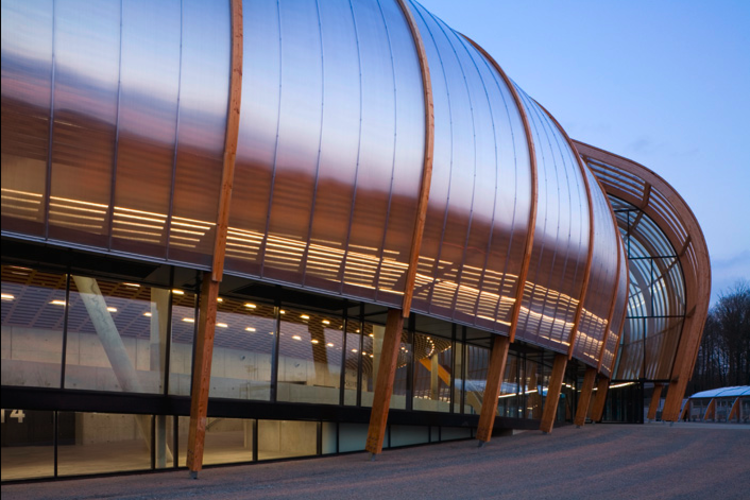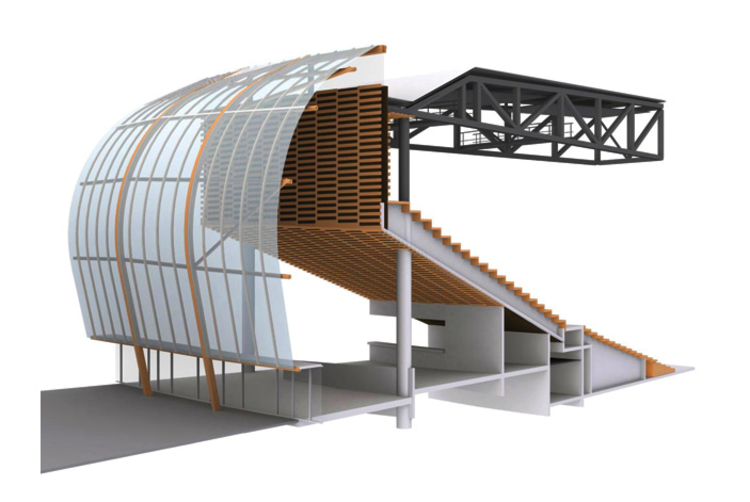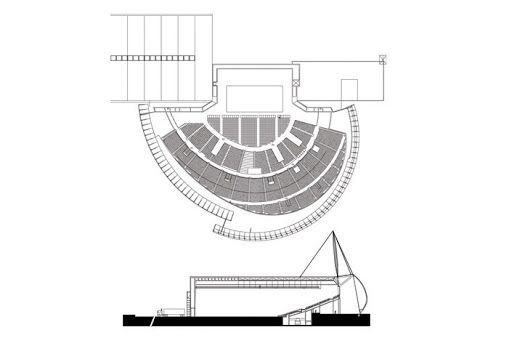Rouen Concert Hall and Exhibition Complex, conceived by Bernard Tschumi Architecture firm, is an example of what a good reasonable question can provide if given a great concept and the drive to follow through. Long gone are the static norms of straight lines that found the building, rather they make up a tiny, pixel-sized percentage of its design. Functionally speaking, the design houses an 8,000 seat concert hall with open, accessible public space in addition to a recent addition of a new 70,000 square-foot exhibition hall.
The buildings expansive “bulge” draws the energy of nearby life itself, seemingly fitting the bill for being an urban hub within the network of societal growth. The gentle curves and lengths are toned with soft horizontal beams, a lavish yet sterile approach to design with a twist; for every latitude of steel comes a longitude of glass, a thoughtful plus aesthetic complement to an already significant contribution in the modern architectural industries.
To wrap up, while it’s already a given that convection and curvature play host to the main exterior, the interior is a host of dimensional authority. With convention playing its minor part in the aesthetic feel of the building, one can simply gaze at the amazing level of heat and temperature one gets from seeing row after row of clear, see-through seats, a waited reminder that the future we once wrote about yesterday is a clear possibility even today.
Courtesy of Bernard Tschumi Architects
Courtesy of Bernard Tschumi Architects
Courtesy of Bernard Tschumi Architects
Courtesy of Bernard Tschumi Architects
Courtesy of Bernard Tschumi Architects
Courtesy of Bernard Tschumi Architects
Courtesy of Bernard Tschumi Architects


