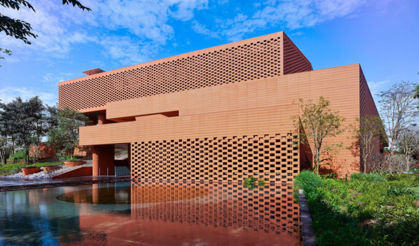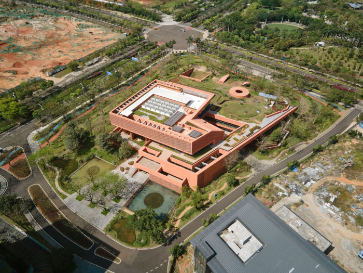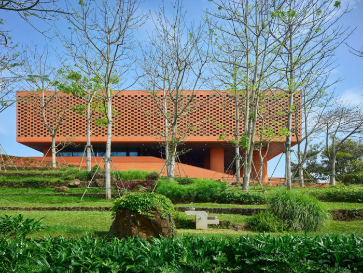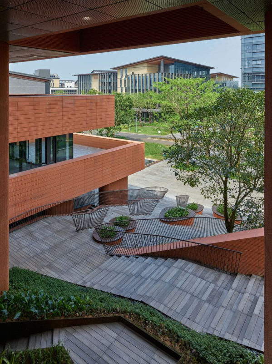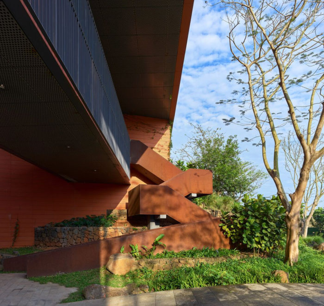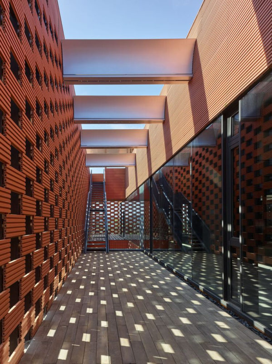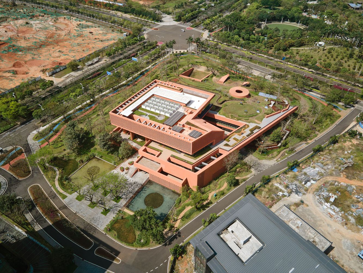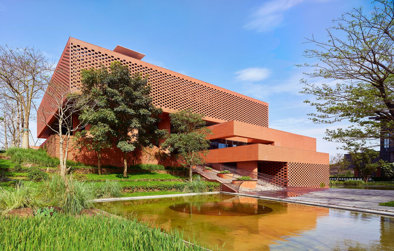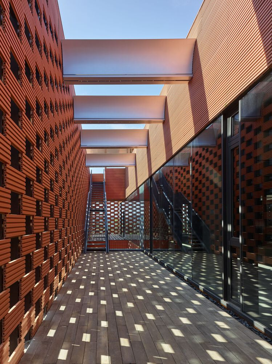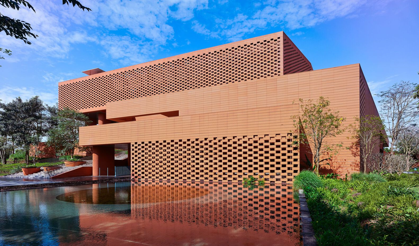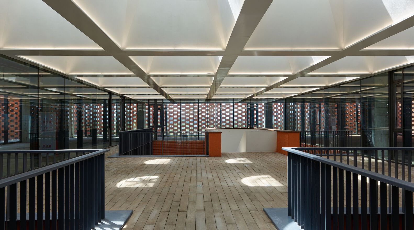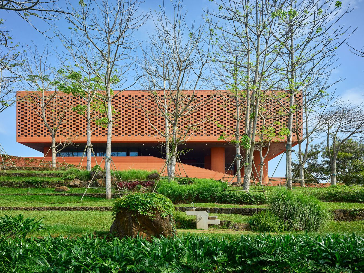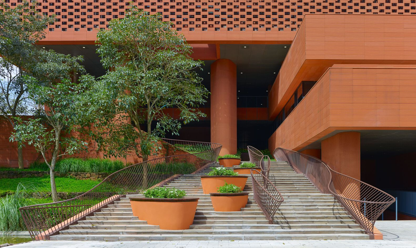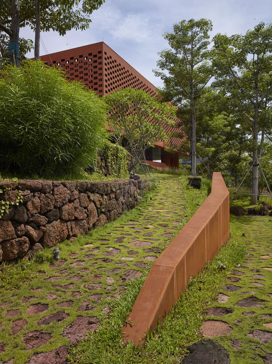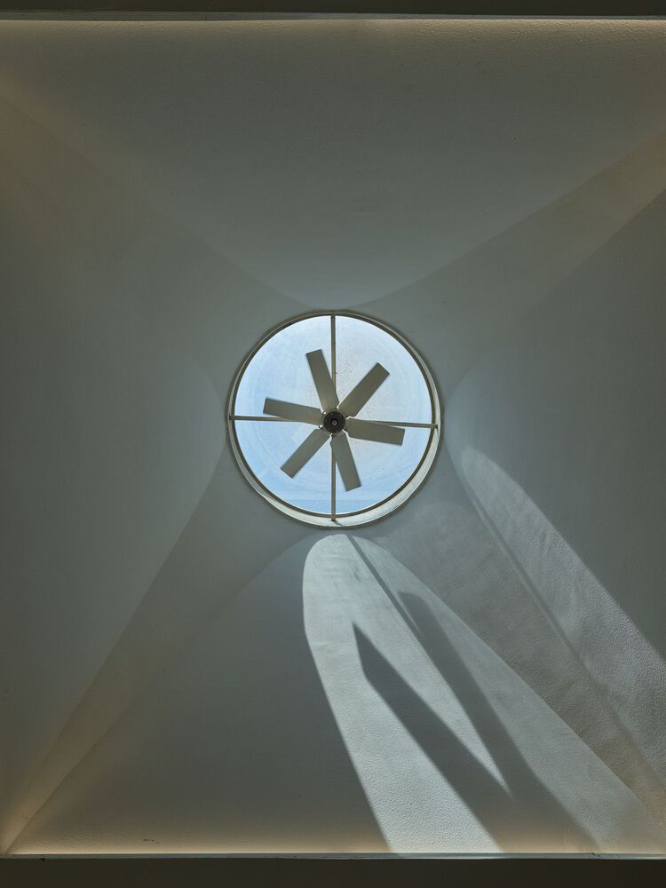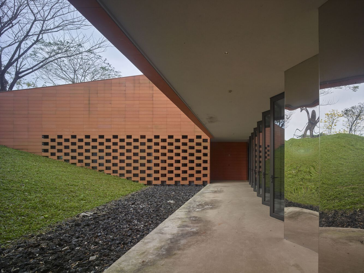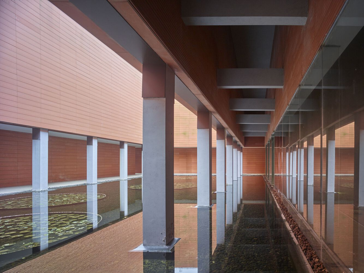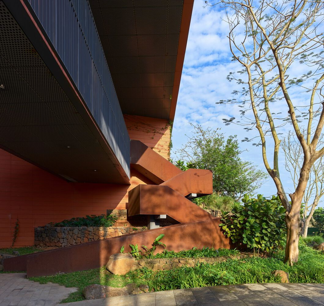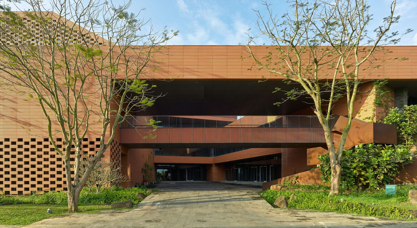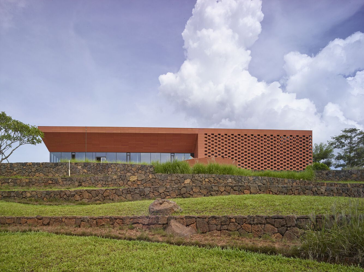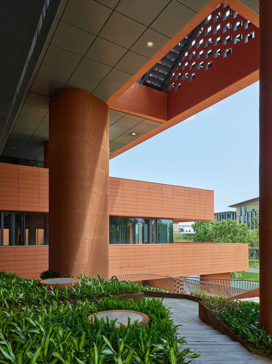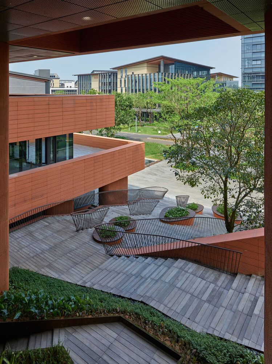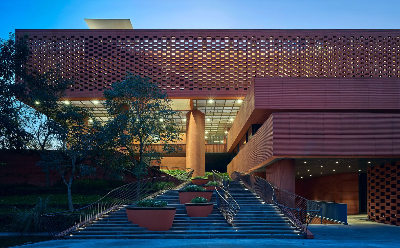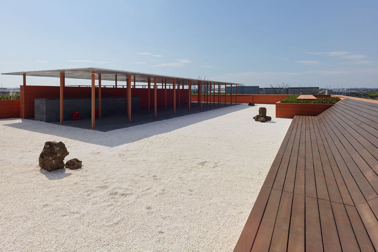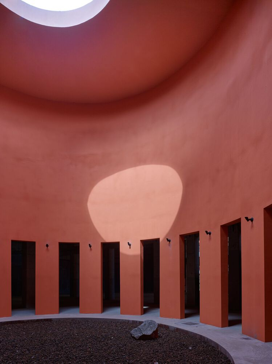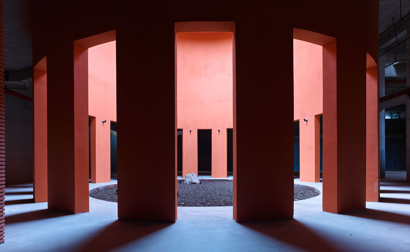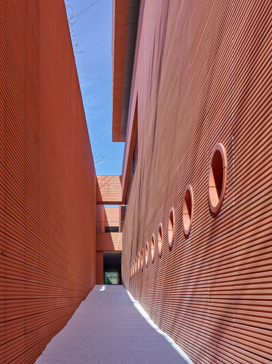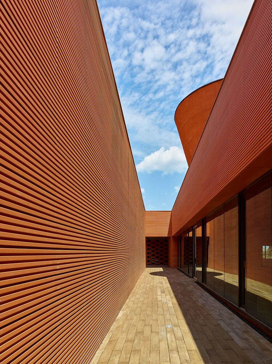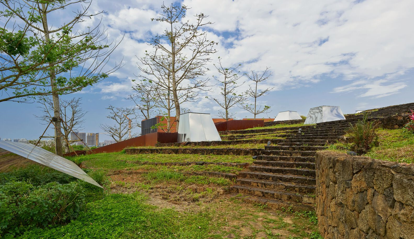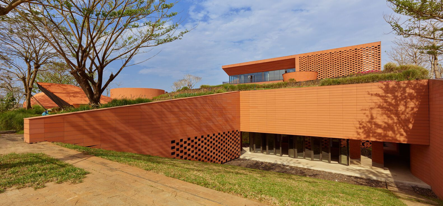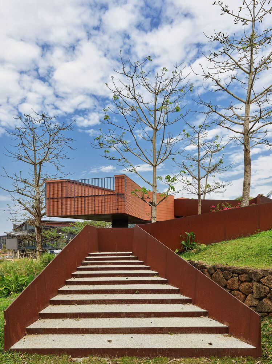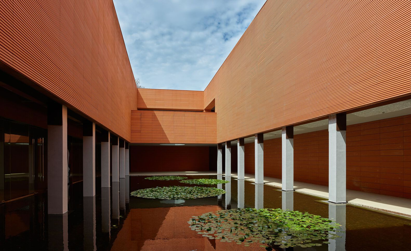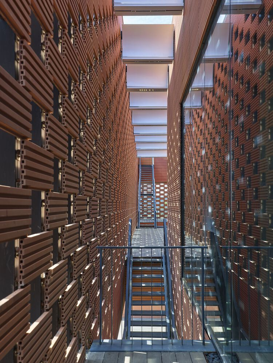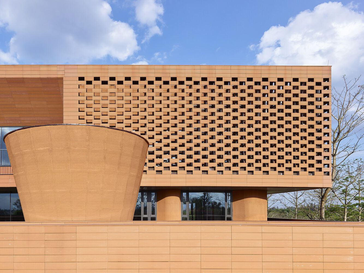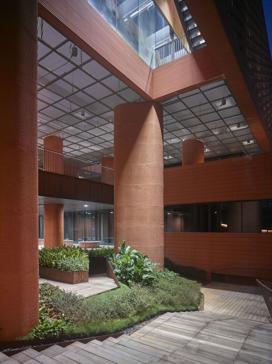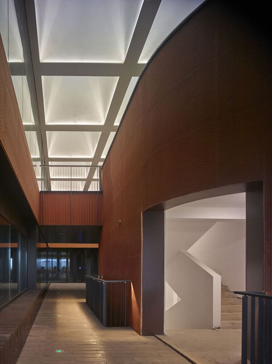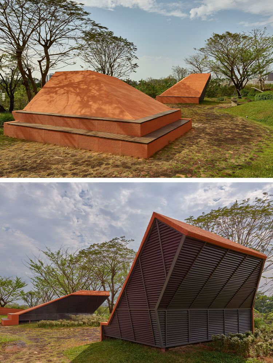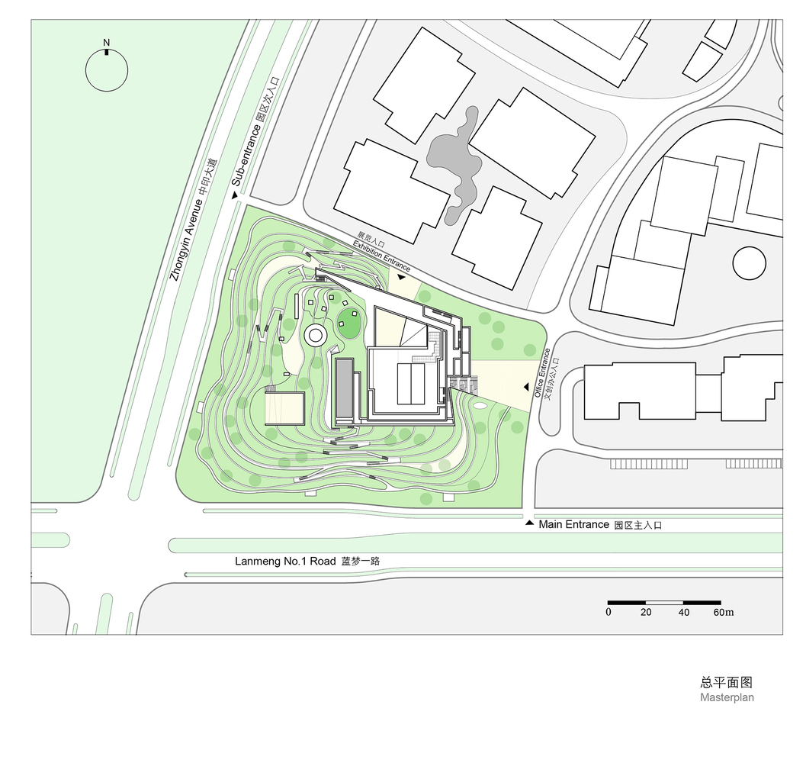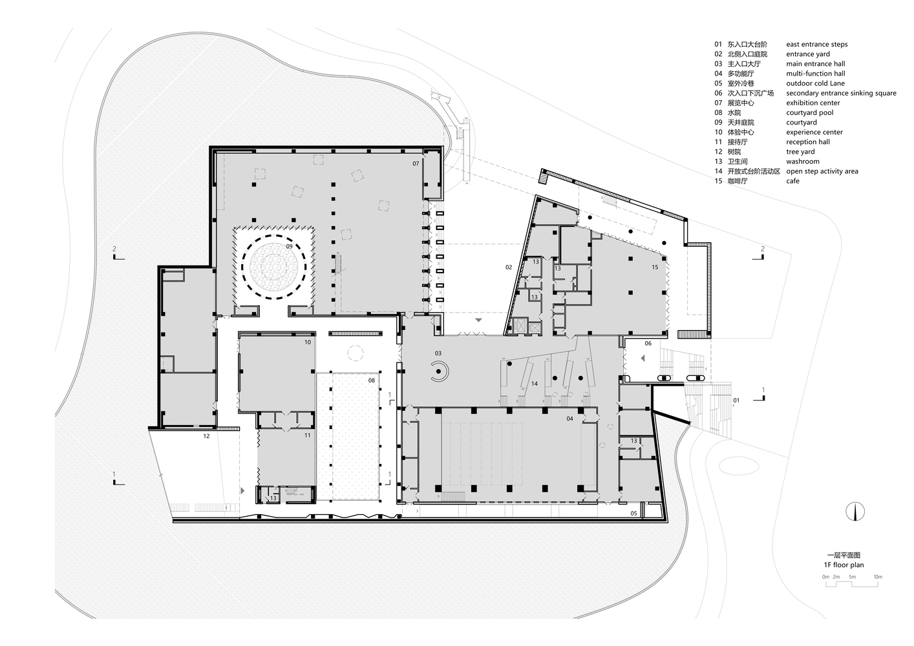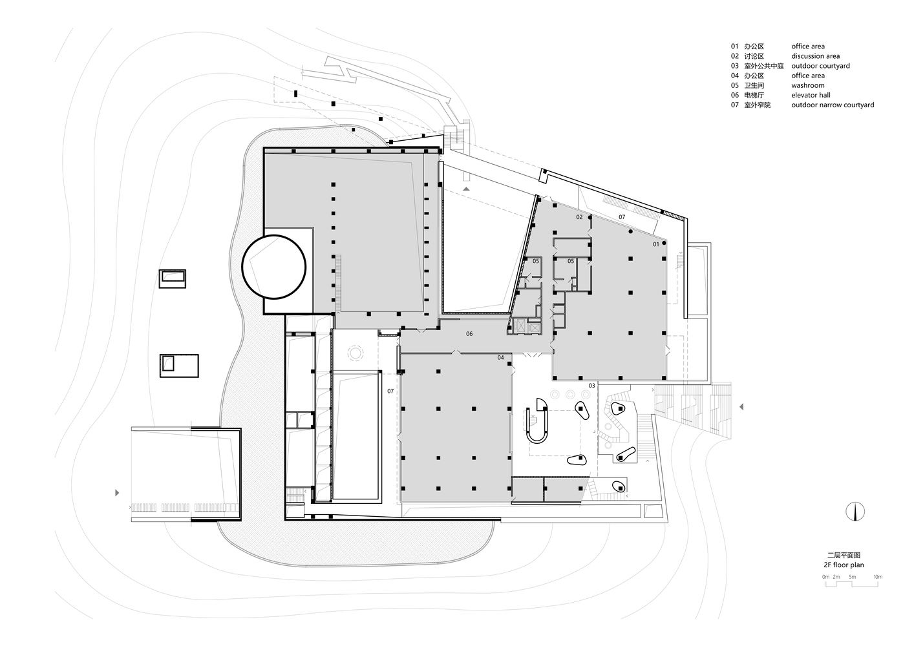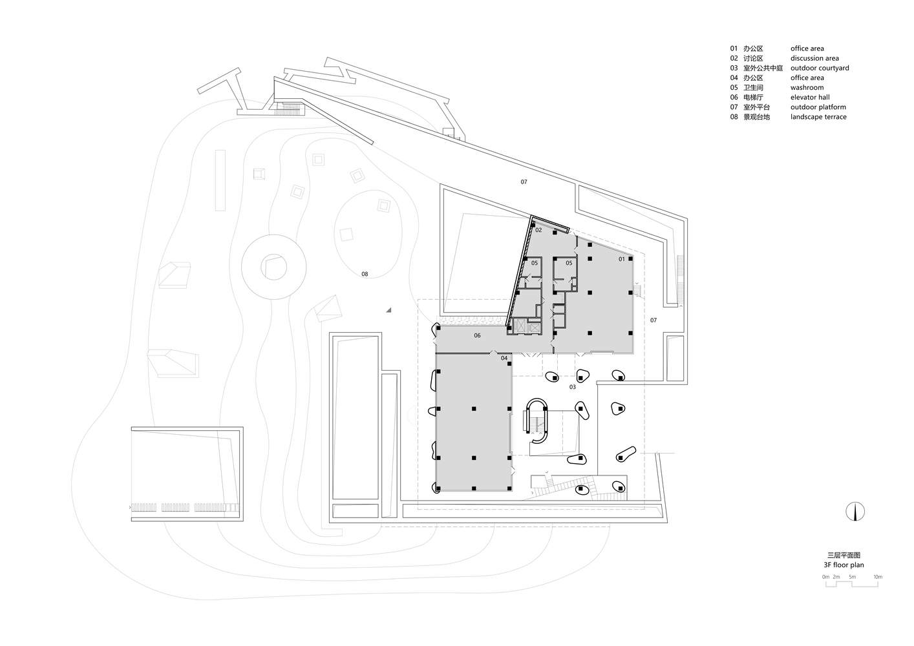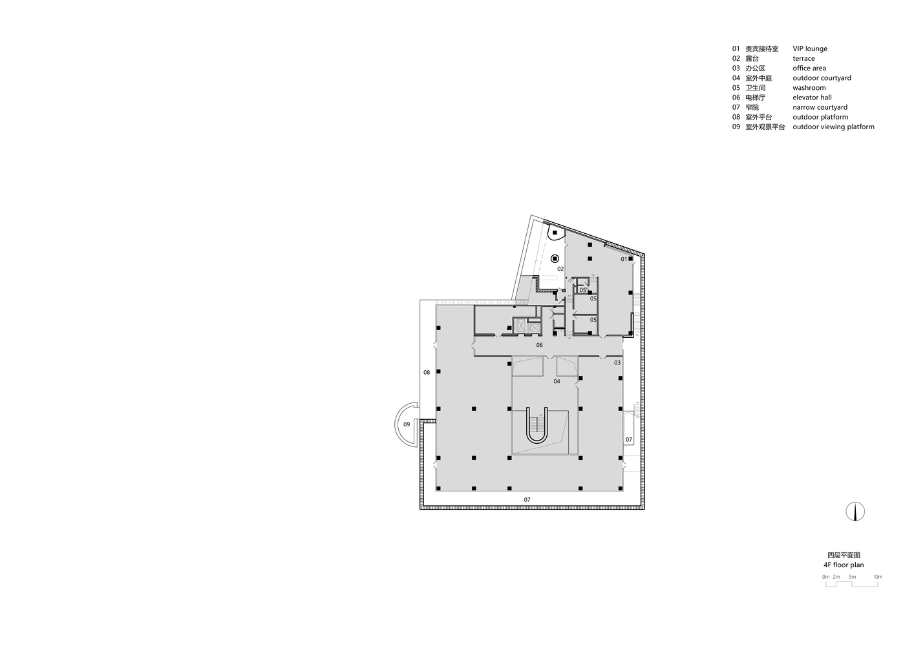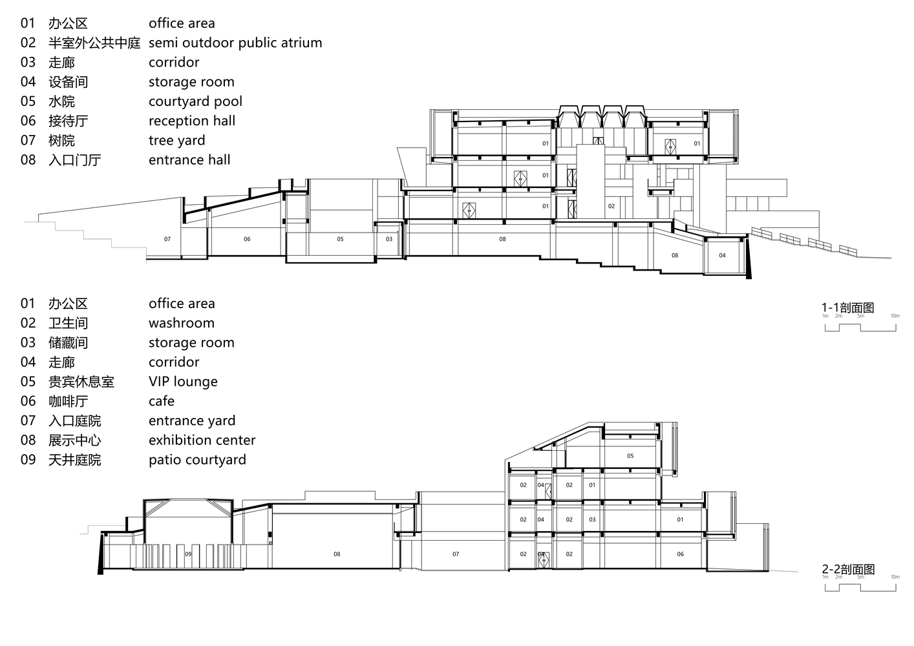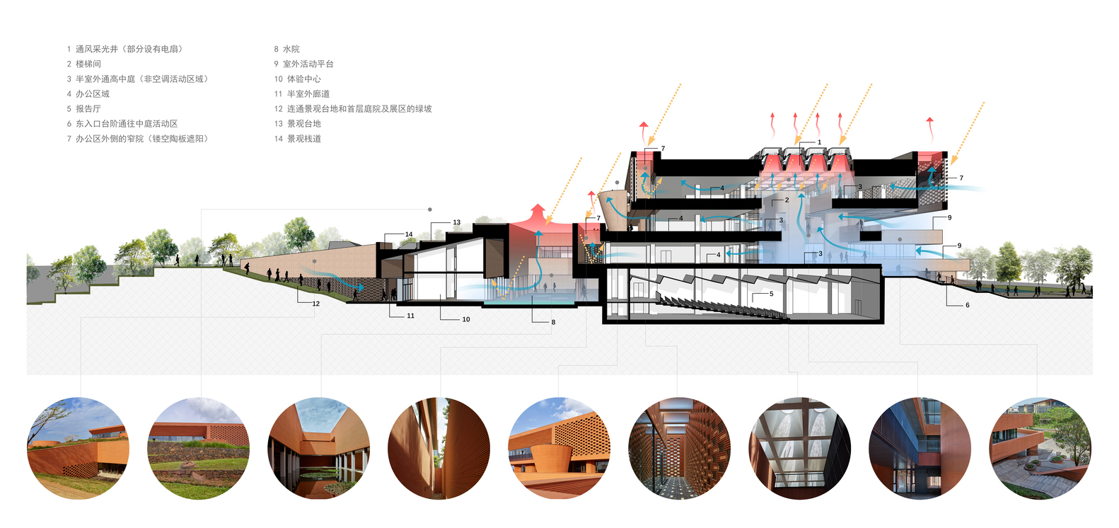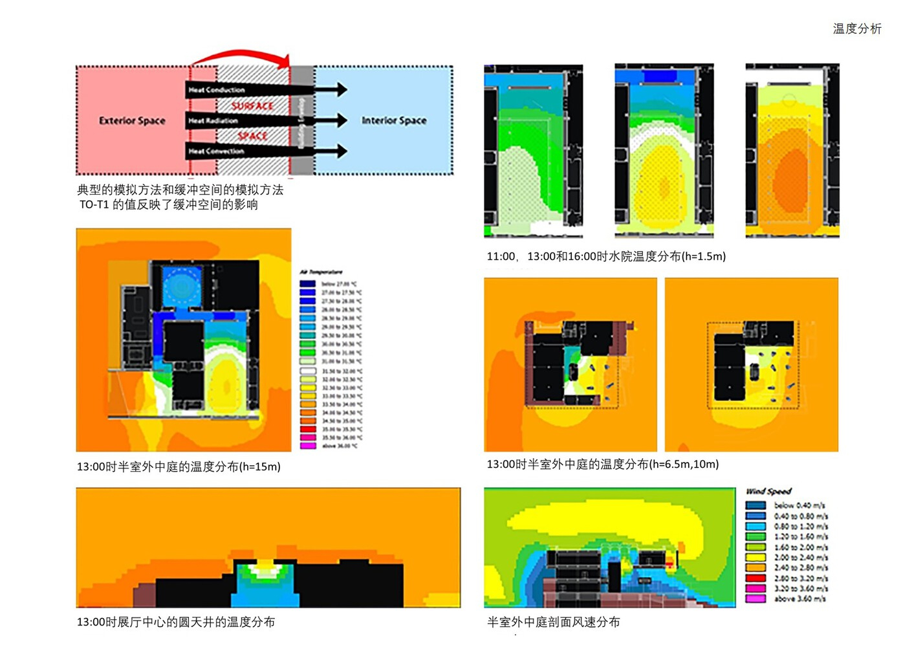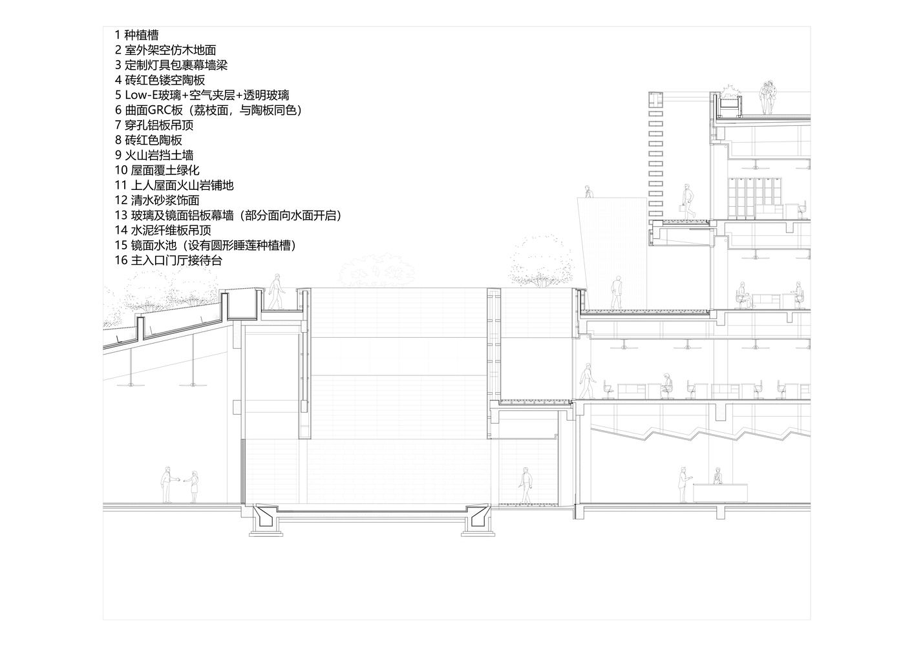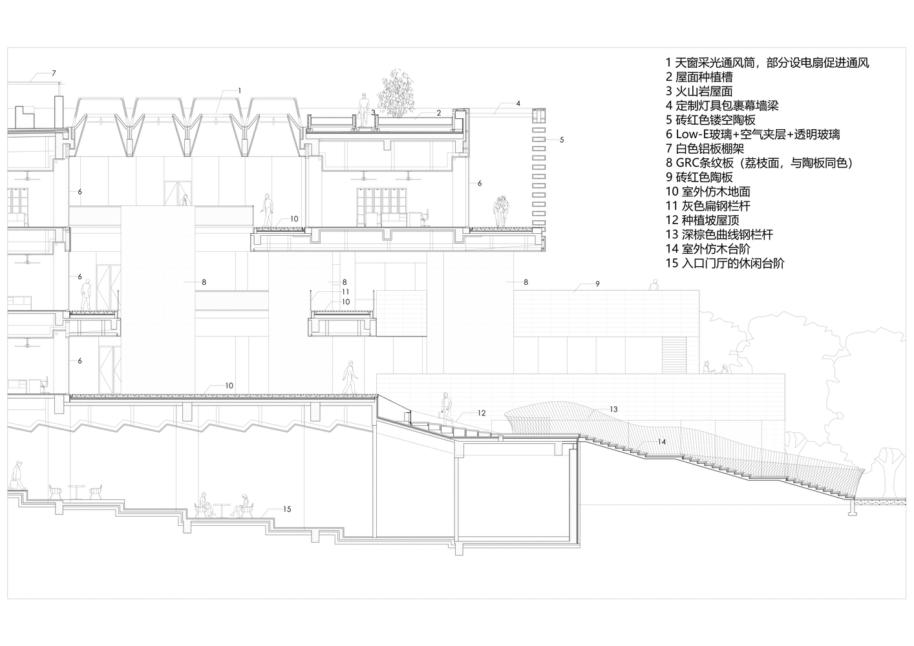About Resort Software Community Building
Resort Software Community Building project named “Garden & Courtyard” is a part of the Hainan Smart Ecological New City Digital City Hall. It includes a versatile building that serves as an exhibition space, creative industry hub, and commercial offices. The design approach takes into consideration the subtropical climate and incorporates elements such as terraced fields, interconnected courtyards at different levels, outdoor atriums and cooling alleys. These features enhance the functionality and aesthetic appeal of the building while also providing climate-responsive strategies suitable for the region.
Concept Of Resort Software Community
The design of Resort Software Community Building the multi-functional city hall draws inspiration from the conceptual model of Eastern gardens and courtyards. These elements are seamlessly incorporated into the design, creating a multi-dimensional public space that features gardens and courtyards. As people navigate through the winding paths, they can experience a diverse range of views and appreciate the beauty of these integrated spaces. The ever-changing viewpoints offer individuals the opportunity to immerse themselves in different scenes.
Resort Software Community Building is located in the Tencent Eco Village Park’s southwestern section, which is situated in the “Hainan Eco-Smart New City” in Chengmai County, Hainan Province. It is positioned right next to the park’s main entrance. The building design includes well-planned courtyards and platforms, which not only add to the overall aesthetics but also enhance the functionality of the building.
Resort Software Community Building has outdoor platforms on every level that offer breathtaking views of the stunning southwestern landscape. The core area, including the entrance hall, small halls, and corridors, has been thoughtfully integrated into the design. It also houses elevators, restrooms, and certain equipment rooms. The main areas on each floor can be easily accessed through the core, and each space has a direct pathway leading to the outdoor platform, allowing for a seamless connection between the indoor and outdoor environments.
The first floor of RSC Building has multiple functions, including exhibition spaces, a multi-function hall, café, and tearoom. Visitors can access the main reception area from the north side. A courtyard provides a pathway to the main hall. The first and second floors are partially covered with earth, which helps to reduce energy use, improve ventilation, and increase natural lighting.
This design feature also helps to integrate the building with the landscape terrace on the southwest side. The second to fourth floors are designated as office spaces and can be accessed via the lobby elevator or by ascending to the shared platform on the second floor before proceeding to individual offices.
Each floor of the building is equipped with a rooftop platform, which is connected by outdoor stairs leading to the outdoor landscape terrace. The stairs provide a seamless transition between the upper and lower platforms. Moreover, an outdoor shared hall is located in the eastern section, equipped with a vertical stairway specifically designed for emergency evacuation purposes.
Project Info:
Architects: THAD SUP Atelier
Area: 10980 m²
Year: 2021
Photographs: Su Chen, Yingnan Chu
Engineering: Beijing Tsinghua Tongheng Urban Planning & Design Institute
Landscape Design: PUBANG Landscape Architecture
Lighting Design: One Lighting Studio of THAD
Design Team: Yehao Song, Xiaojuan Chen, Dan Xie, Yingnan Chu, Jingfen Sun, Haowei Yu, Yuyan Xia, Zhihao Huang, Zhenru Li
Engeneering Design Team: Longlin Jin, Yachen Wen, Linjian Wang
Structure Design: Zheng Gong, Xiaoyan Sun, Tao Shu
Electrical Design Team: Li Yang, Dapeng Yin, Gaolou Li
Water Supply And Drainage Design: Yuquan Lin, Ying Tian, Ying Xie, Yang Zhao
Hvac Design: Yue Zhang, Yuwu Sun, Sikong Wang
Clients: Hainan Resort Software Community
City: Chengmai County
Country: China
© Su Chen
© Su Chen
© Su Chen
© Su Chen
© Su Chen
© Su Chen
© Su Chen
© Yingnan Chu
© Su Chen
© Su Chen
© Yingnan Chu
© Su Chen
© Su Chen
© Yingnan Chu
© Su Chen
© Su Chen
© Su Chen
© Su Chen
© Su Chen
© Su Chen
© Su Chen
© Yingnan Chu
© Su Chen
© Su Chen
© Su Chen
© Su Chen
© Su Chen
© Su Chen
© Yingnan Chu
© Yingnan Chu
© Su Chen
Plan - Site
Plan - First floor
Plan - Second floor
Plan - Third floor
Plan - Fourth floor
Sections
Diagram
Diagram
Sections
Sections


