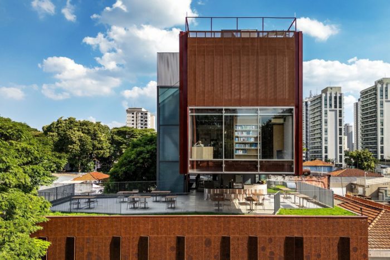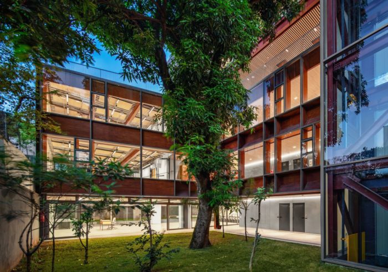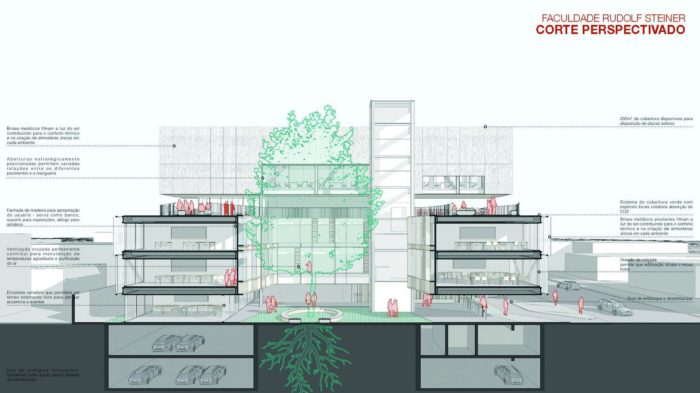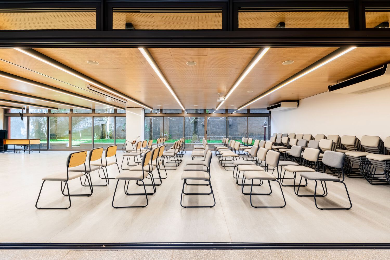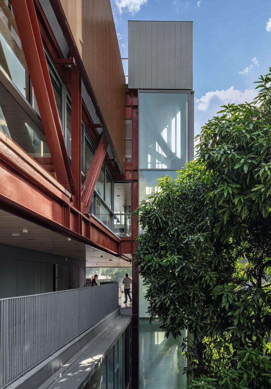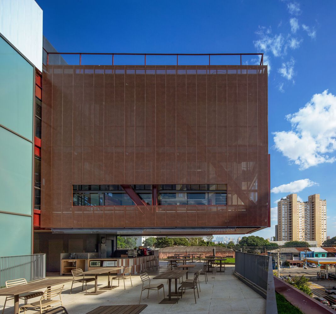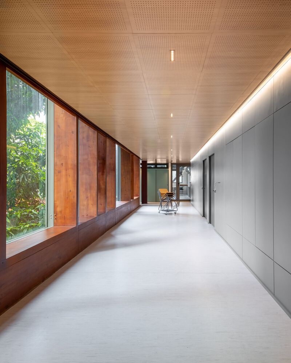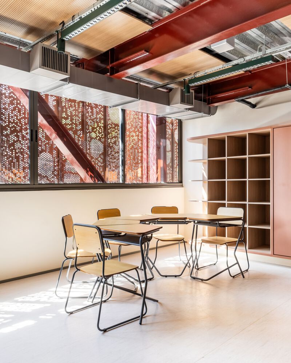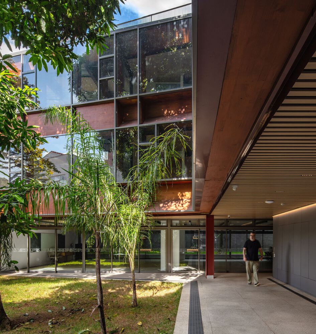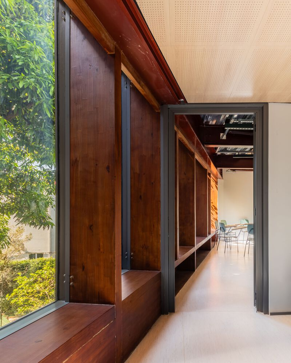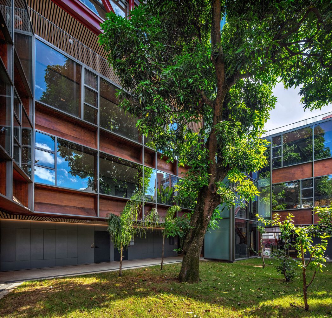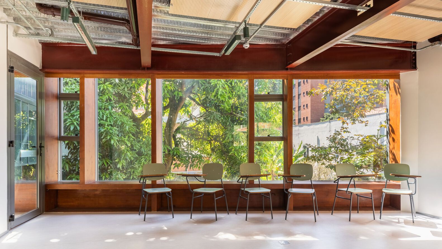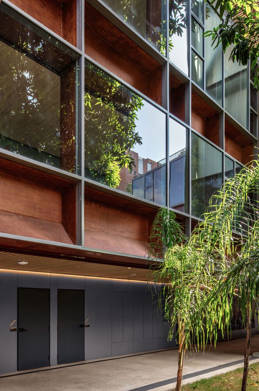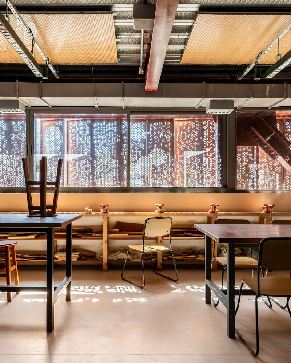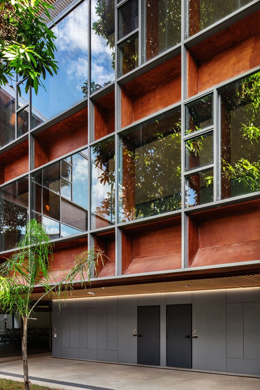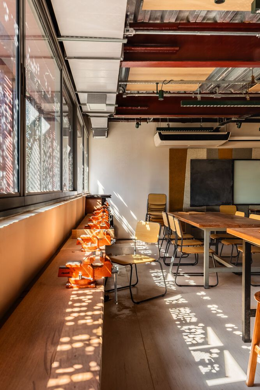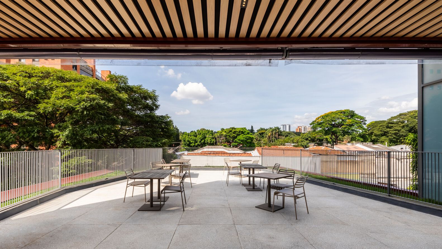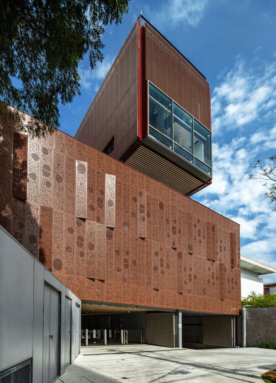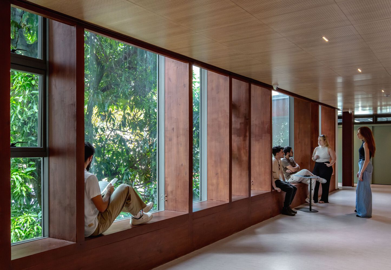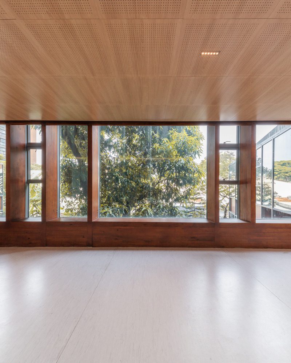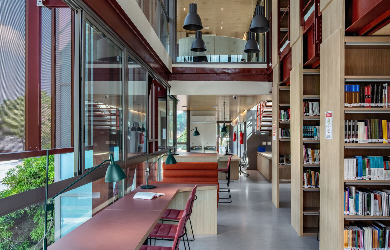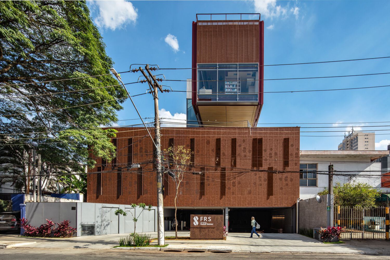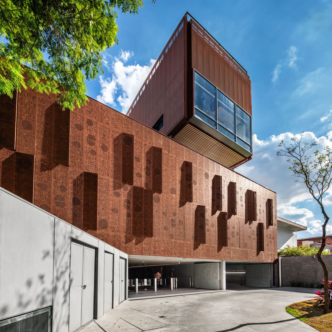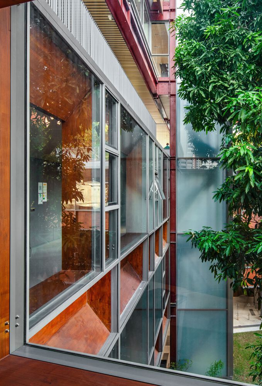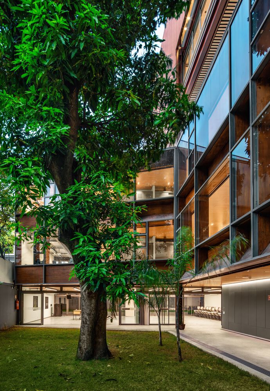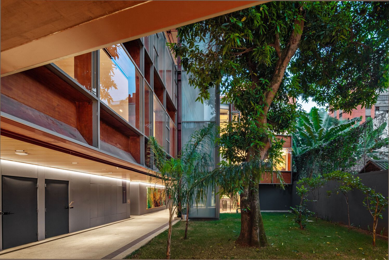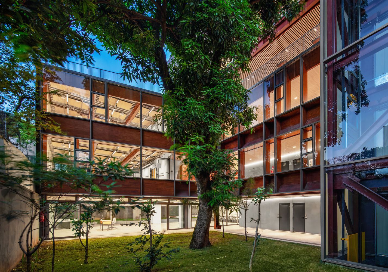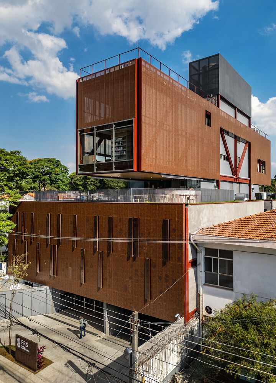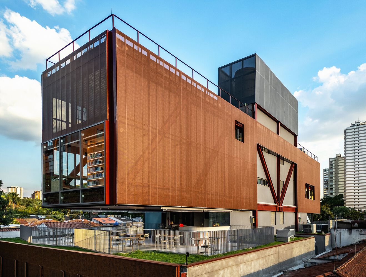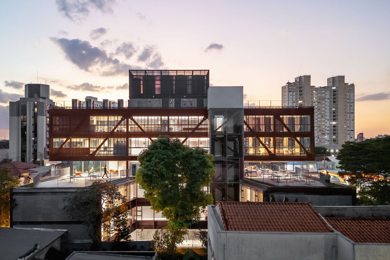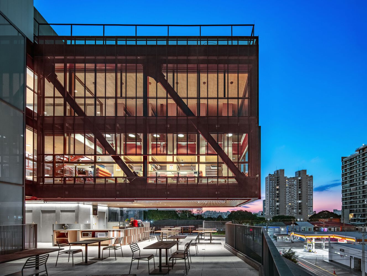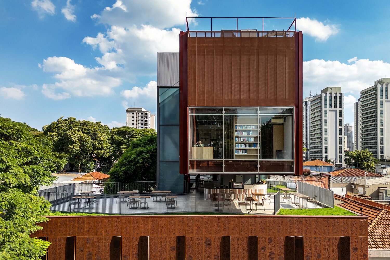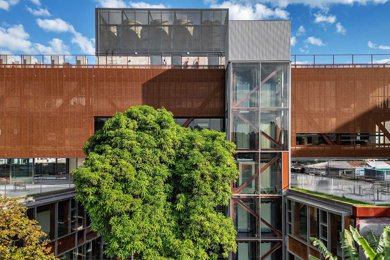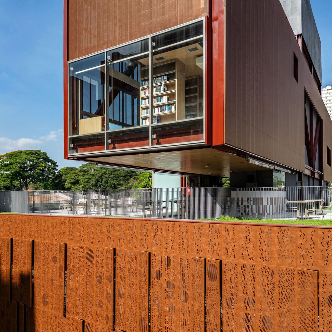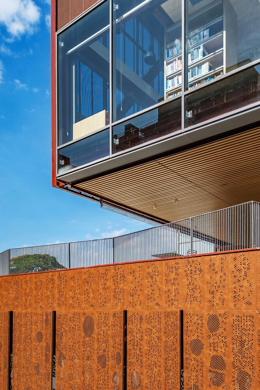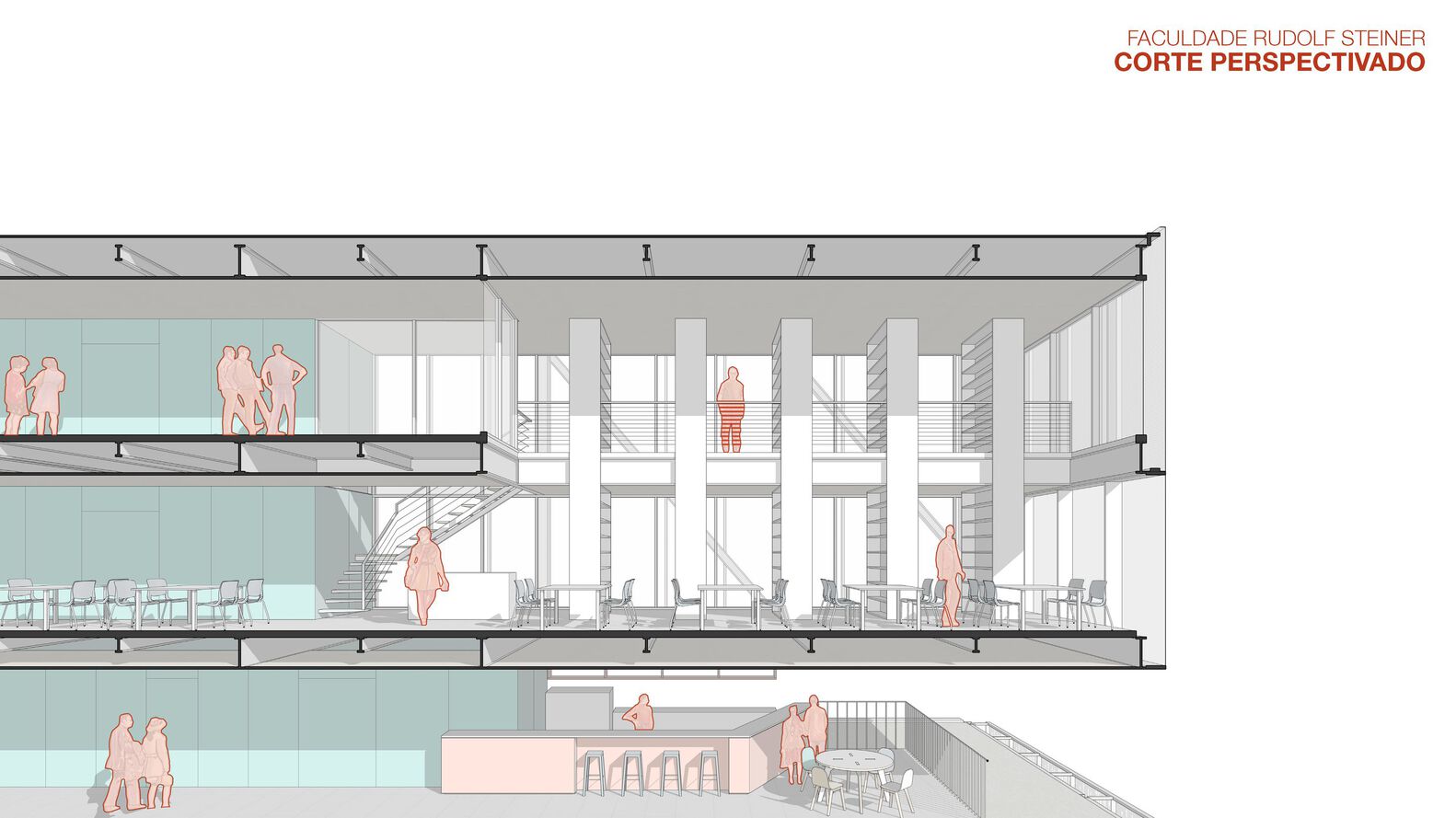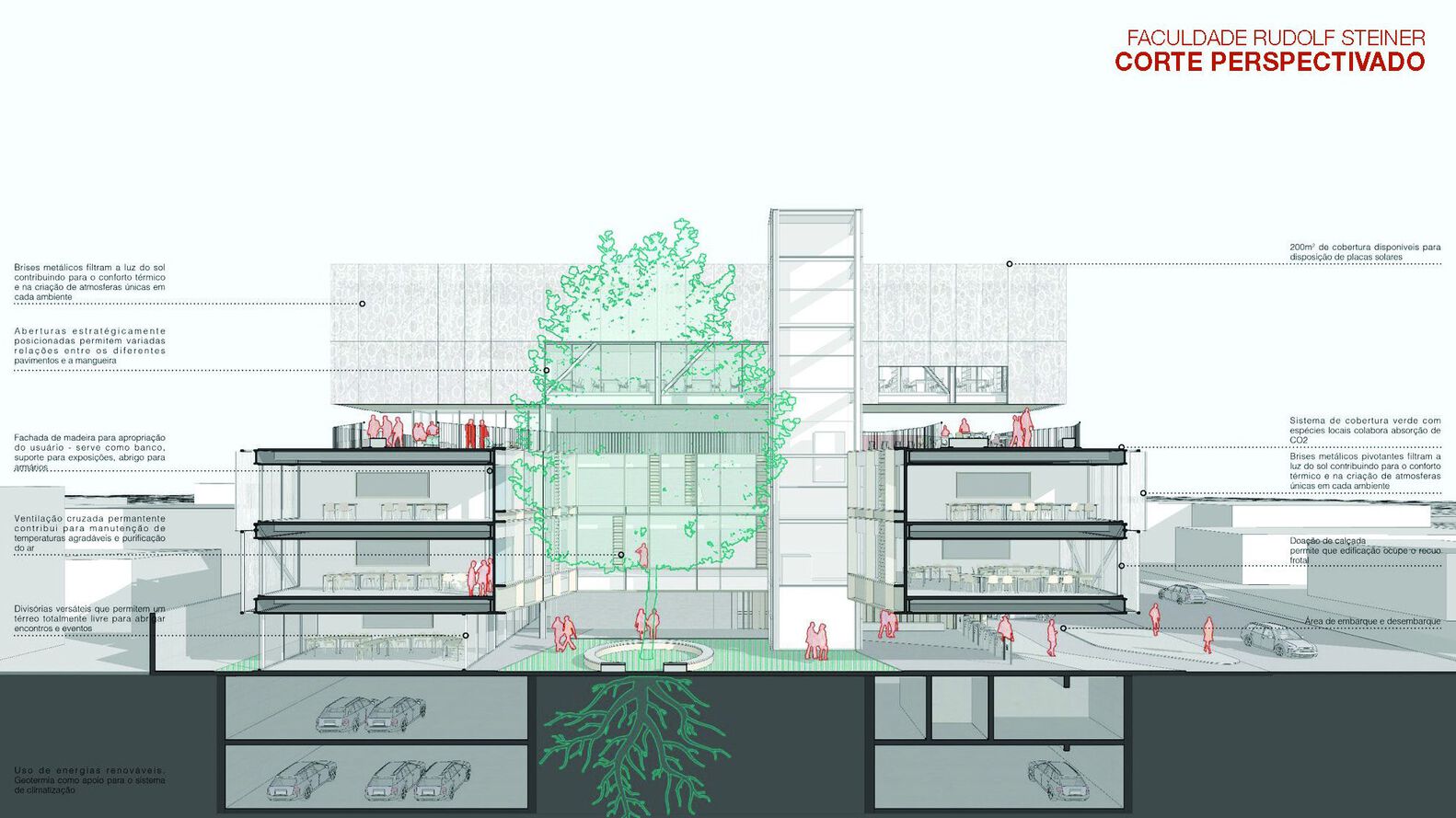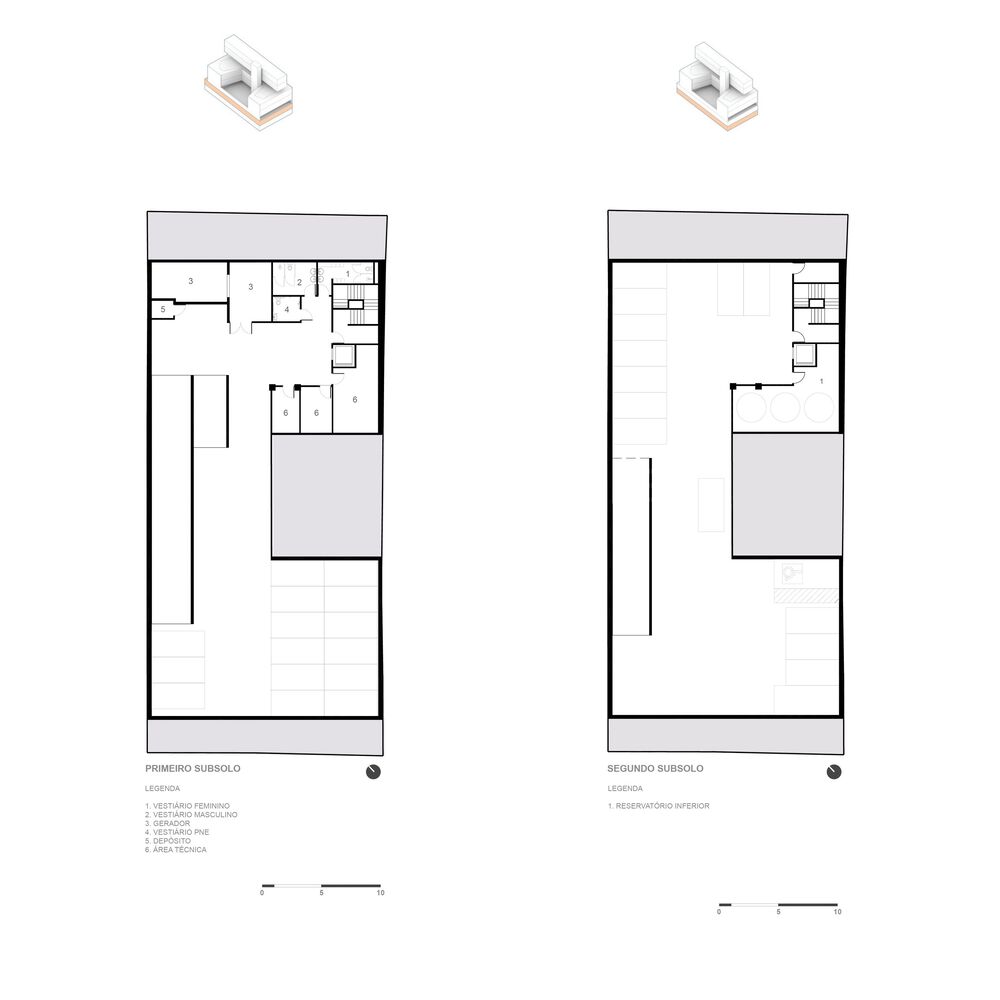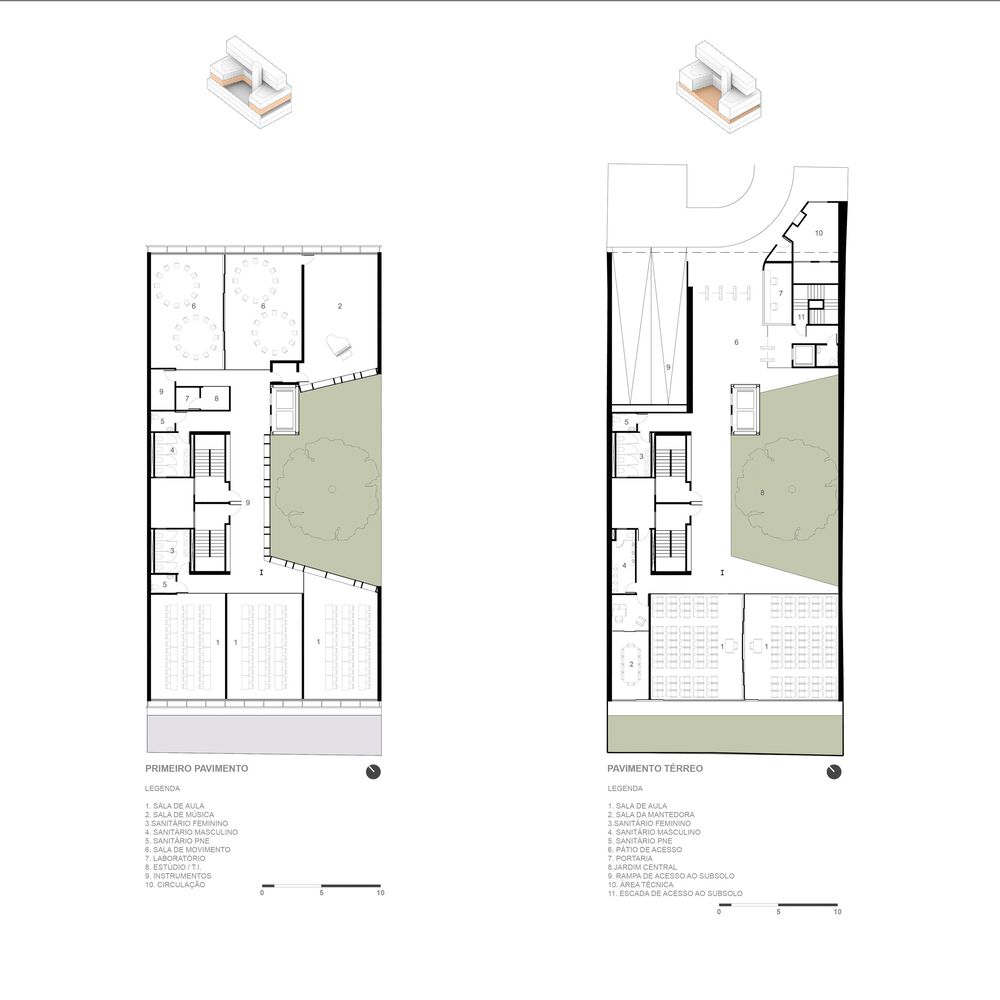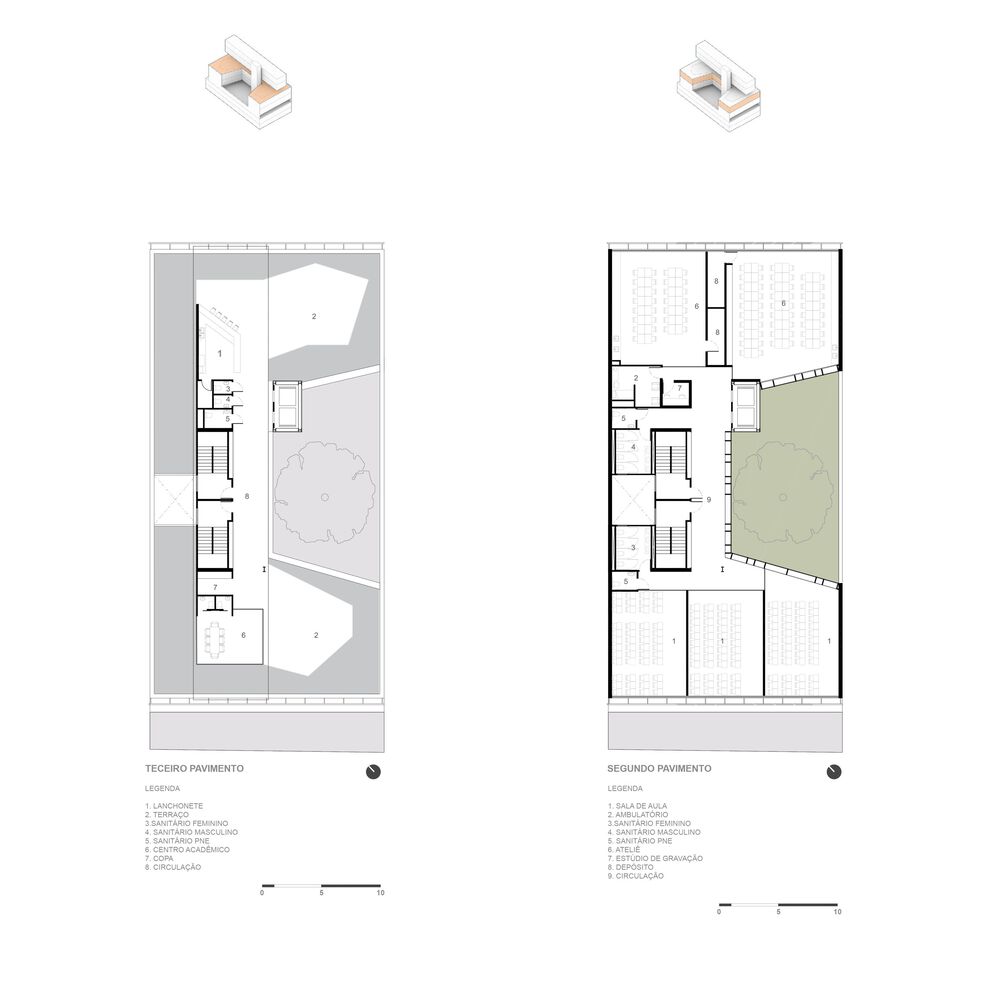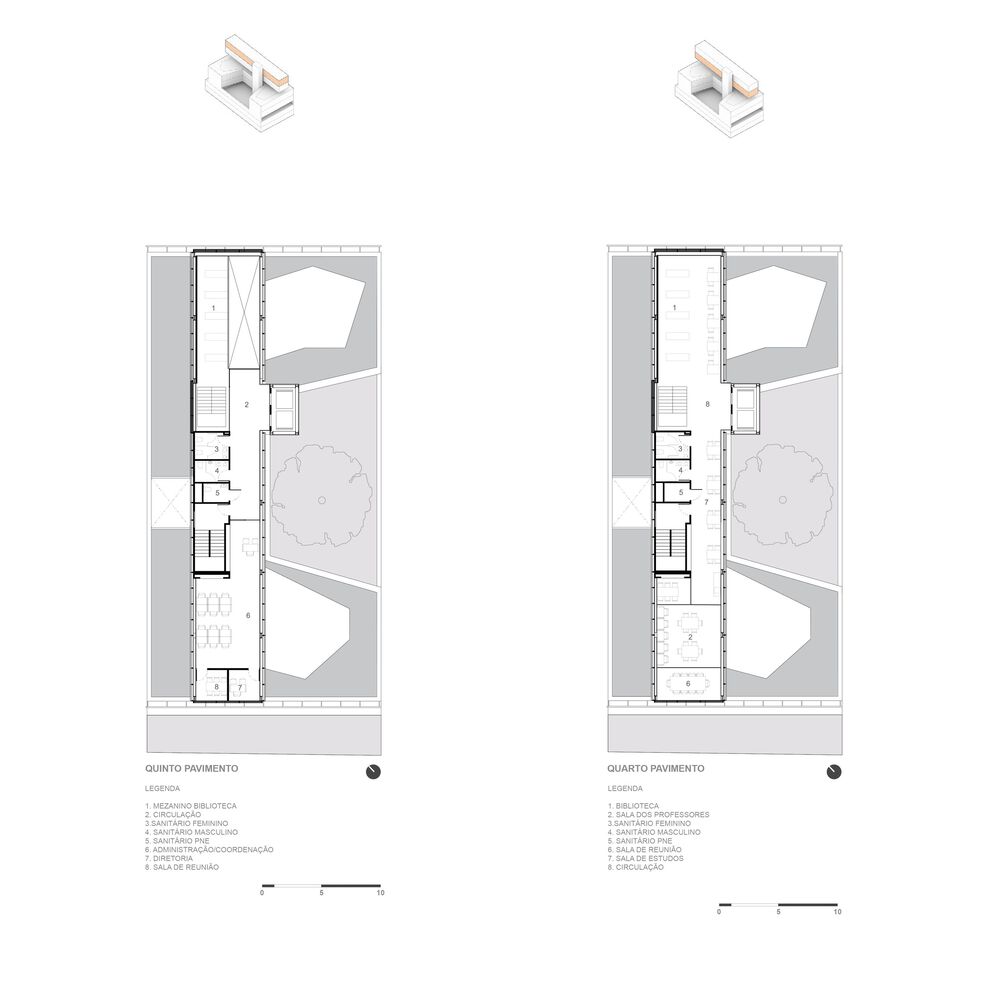Situated in the Alto da Boa Vista quarter of São Paulo, the new headquarters of Pedagogy and Psychology at the Rudolf Steiner College was designed by Biselli Katchborian, led by partners Mario Biselli and Artur Katchborian. It is a project selected through a contest by the institution that most expressed the holistic values and relativism about nature that Waldorf pedagogy expounds. This building is approximately 3,850 square meters with a U-shaped design embracing a century-old mango tree at its center. This tree took a place of pride right in the middle of the architectural plan and now features a view into the central courtyard for student contemplation and interaction with nature.
Rudolf Steiner University’s Design Concept:
In their research into the architecture of Waldorf institutions, designers became aware of a strong emphasis traditionally placed on manual work and wood. Because the plot size is relatively modest, the structure was purposefully built with steel so that large spans could be created with no ground-floor pillars to retain openness and invitation. Wood was applied afterward in two meaningful ways: first, literally through the use of engineered wood in structures and furniture around the internal courtyard, and secondly, symbolically by using organic, natural patterns of wood on the metallic surface of cladding and shading devices.
Situated in the Alto da Boa Vista area, the novel headquarters for Pedagogy and Psychology of the Rudolf Steiner College was an intervention by Biselli Katchborian, led by partners Mario Biselli and Artur Katchborian. As a result of competition by the institution, this project expressively represents the holistic values of Waldorf pedagogy and its relation to nature. This building is about 3,850 square meters large and U-shaped, embracing an old mango tree believed to be more than a hundred years old, so it is at the center of an architectural plan and becomes the focal point of the central courtyard for student quietness and interaction with nature.
Designers in this school did thorough research on the architecture of Waldorf schools, most of which they found had a strong focus on manual work and wood. This structure used steel for wide-open spans, now possible without pillars on the ground floor, allowing openness and welcoming space to prevail. For this reason, The meaning of wood was included in two ways: the physical use of engineered wood for distances and furniture around an internal courtyard and symbolic by representing the organic pattern of wood on metallic surfaces of cladding and shading devices.
Project Info:
-
Architects: Biselli Katchborian Arquitetos
- Country: São Paulo, Brazil
- Area: 3850 m²
- Year: 2024
-
Photographs: Nelson Kon, Guilherme Pucci
-
Manufacturers: Artsy, Castelatto, Fórmica, OWA Nexacustic e Nexalux , Permetal, Sulmetais, Suvinil, Tarkett
© Guilherme Pucci
© Nelson Kon
© Nelson Kon
© Guilherme Pucci
© Guilherme Pucci
© Nelson Kon
© Nelson Kon
© Nelson Kon
© Nelson Kon
© Nelson Kon
© Nelson Kon
© Nelson Kon
© Guilherme Pucci
© Nelson Kon
© Nelson Kon
© Nelson Kon
© Guilherme Pucci
© Nelson Kon
© Nelson Kon
© Nelson Kon
© Nelson Kon
© Nelson Kon
© Nelson Kon
© Nelson Kon
© Nelson Kon
© Nelson Kon
© Nelson Kon
© Nelson Kon
© Nelson Kon
© Nelson Kon
© Nelson Kon
© Nelson Kon
Section
Section
Plans
Plans
Plans


