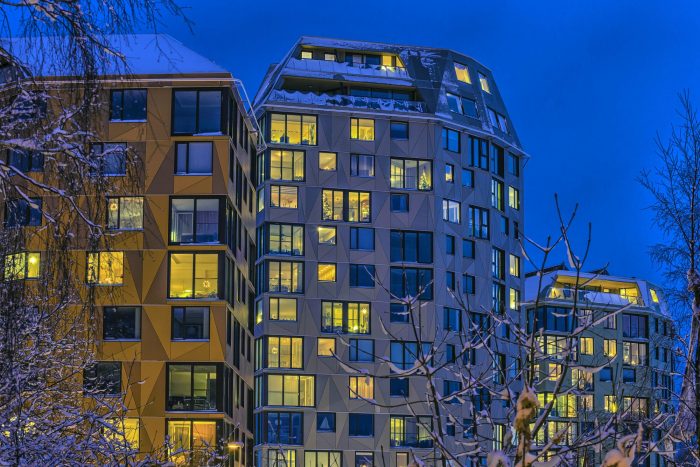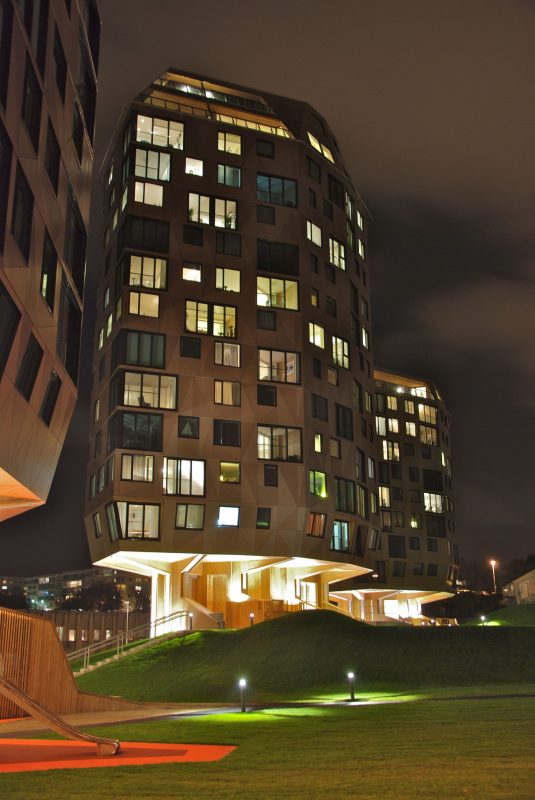Rundeskogen
The ‘Rundeskogen’ apartments are situated at an infrastructural node, linking three cities on the west coast of Norway. Single-family houses and small-scale housing projects dominate the Rogaland region and the project shows an alternative and more compact collective livingform., This context of low-rise buildings and a recently discovered Viking grave on the neighbouring hillside put emphasis on balancing a tall building typology with generous and attractive public green space on the ground as a transmission zone. The three towers contain 113 units, with the highest tower reaching 16 stories. The flats range between 60m2 and 140 m2. To minimize the footprint of the three towers and retain the fjord view for neighbors, the first apartment floors have been lifted off the ground, cantilevering from the core and creating covered outdoor spaces.
The three towers contain 113 units, with the highest tower reaching 16 stories. The flats range between 60m2 and 140 m2. To minimize the footprint of the three towers and retain the fjord view for neighbors, the first apartment floors have been lifted off the ground, cantilevering from the core and creating covered outdoor spaces.
The organizational element of the entire project is the star-shaped core structure of concrete. The fins are extended as separation walls between the flats. On the ground, the fins and bracings of the stem like core, spread out as roots and integrate social meeting places, play and training facilities, generous entrance halls and communal gathering spaces. The three towers have been shaped to allow for diagonal views, and the orientation of the floor plans, are also optimized according to typology and climate (sun). Each apartment has an integrated winter garden, allowing flexible year round use.
The three towers have been shaped to allow for diagonal views, and the orientation of the floor plans, are also optimized according to typology and climate (sun). Each apartment has an integrated winter garden, allowing flexible year round use.
The surfaces are divided into a triangular cladding pattern, which creates different light shades for each element. Environmental features include solar collectors on the roof, heat recovery from grey water and ground source heat pumps. Every buyer received a complementary bike and their own fruit tree in the garden.
 Project Info
Project Info
Architects : Helen & Hard
Location : Sandnes, Norway
Year : 2013
Type : Residential
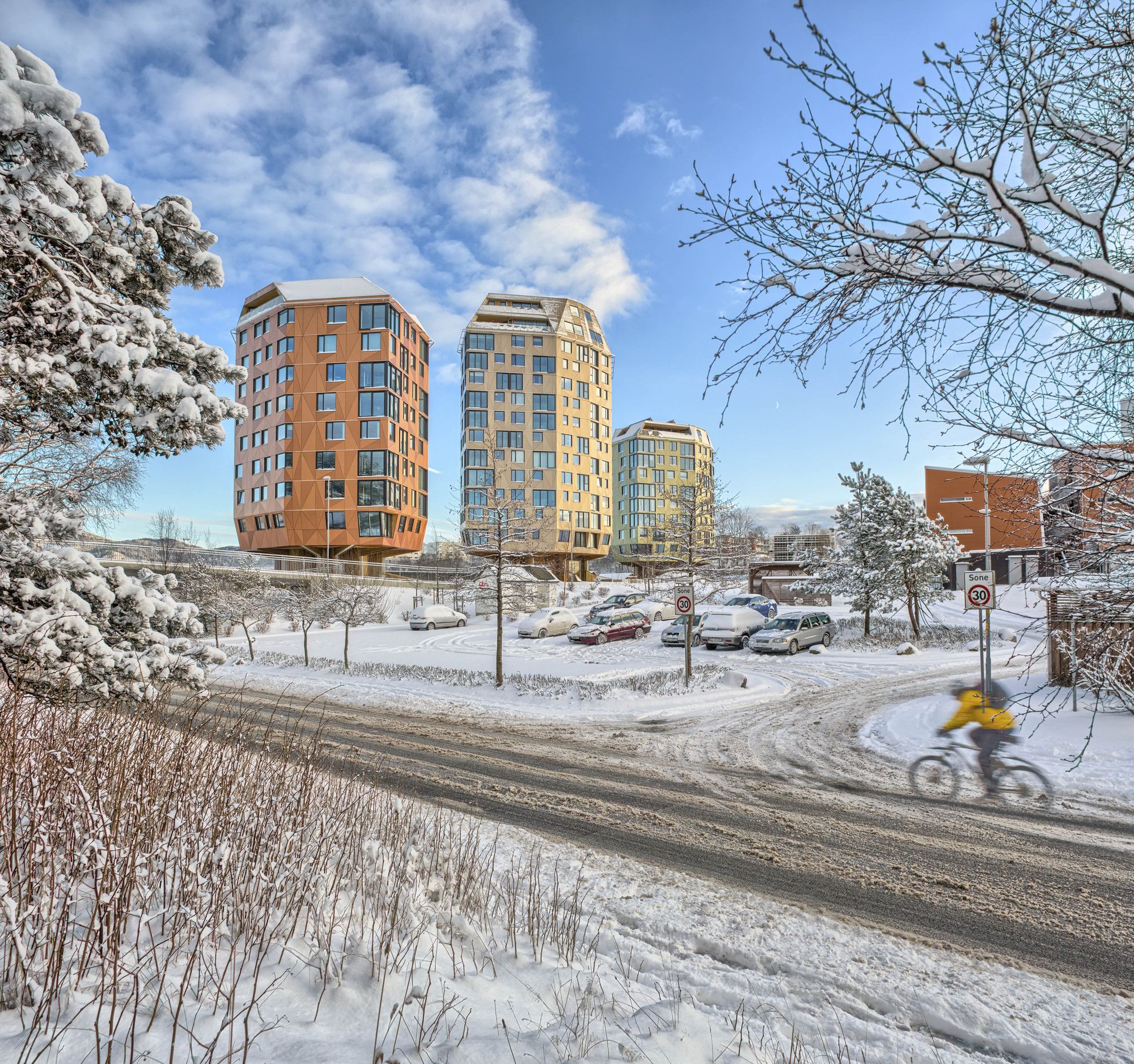
Photography by © Sindre Ellingsen
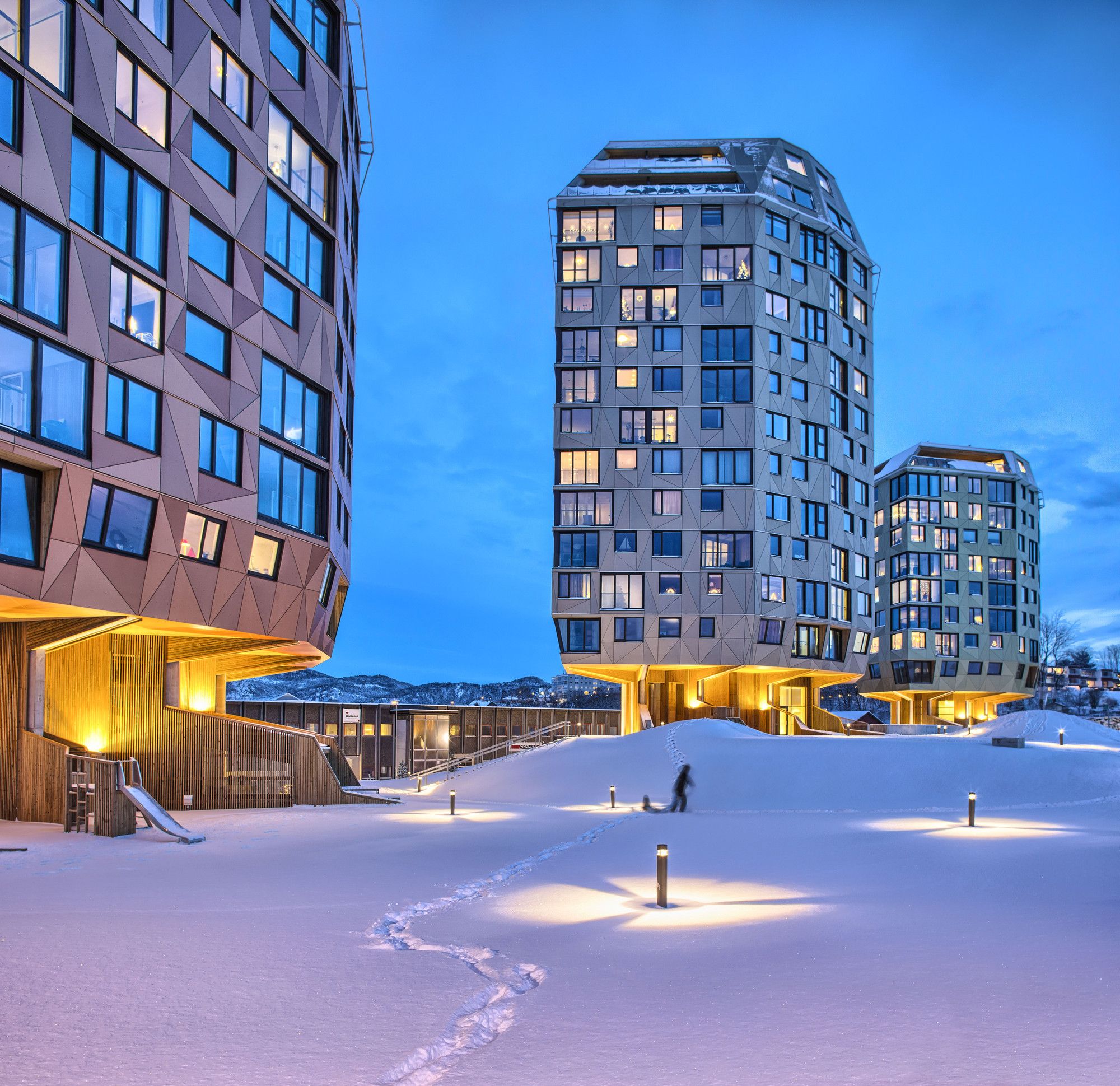
Photography by © Sindre Ellingsen
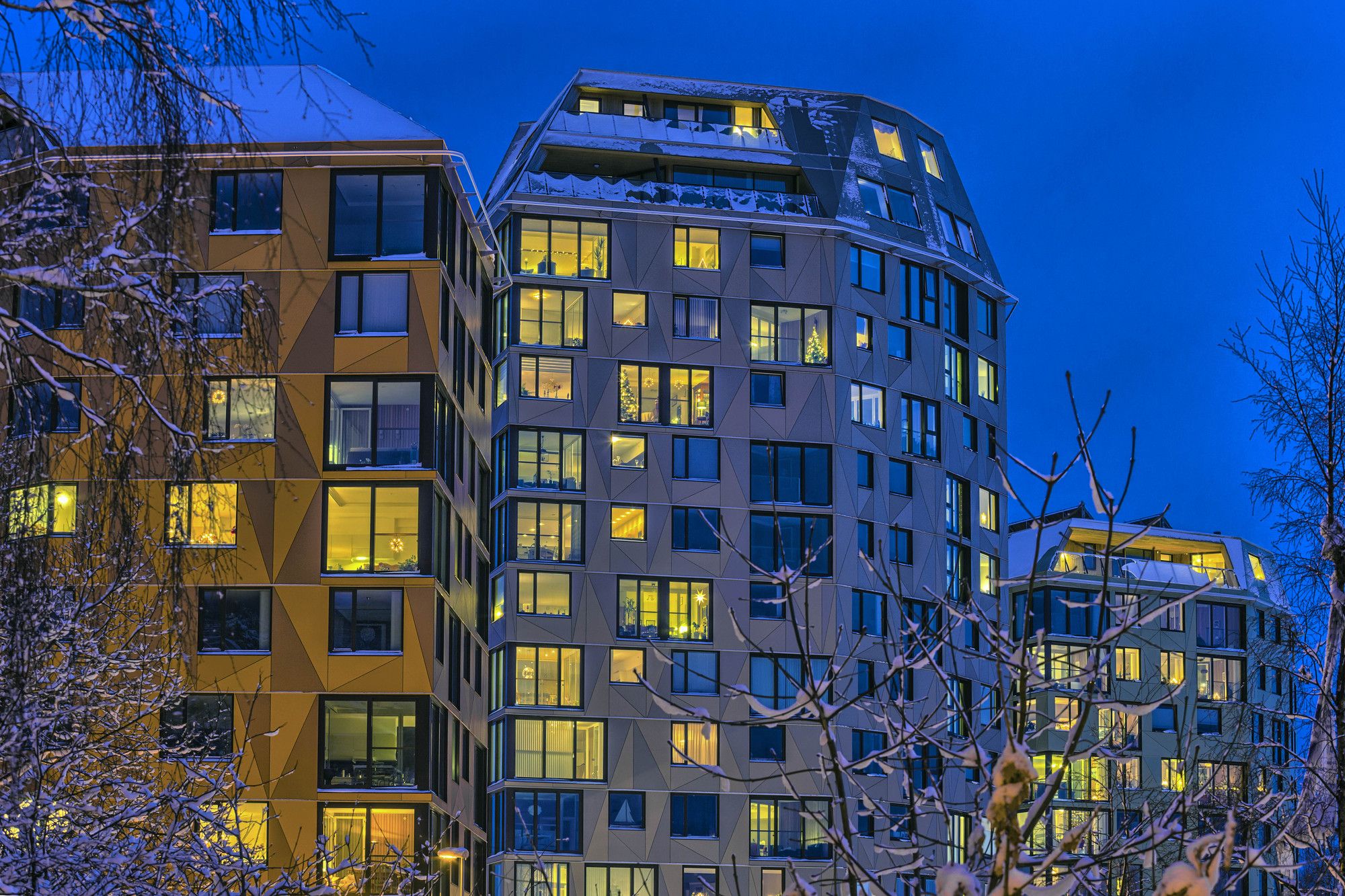
Photography by © Sindre Ellingsen
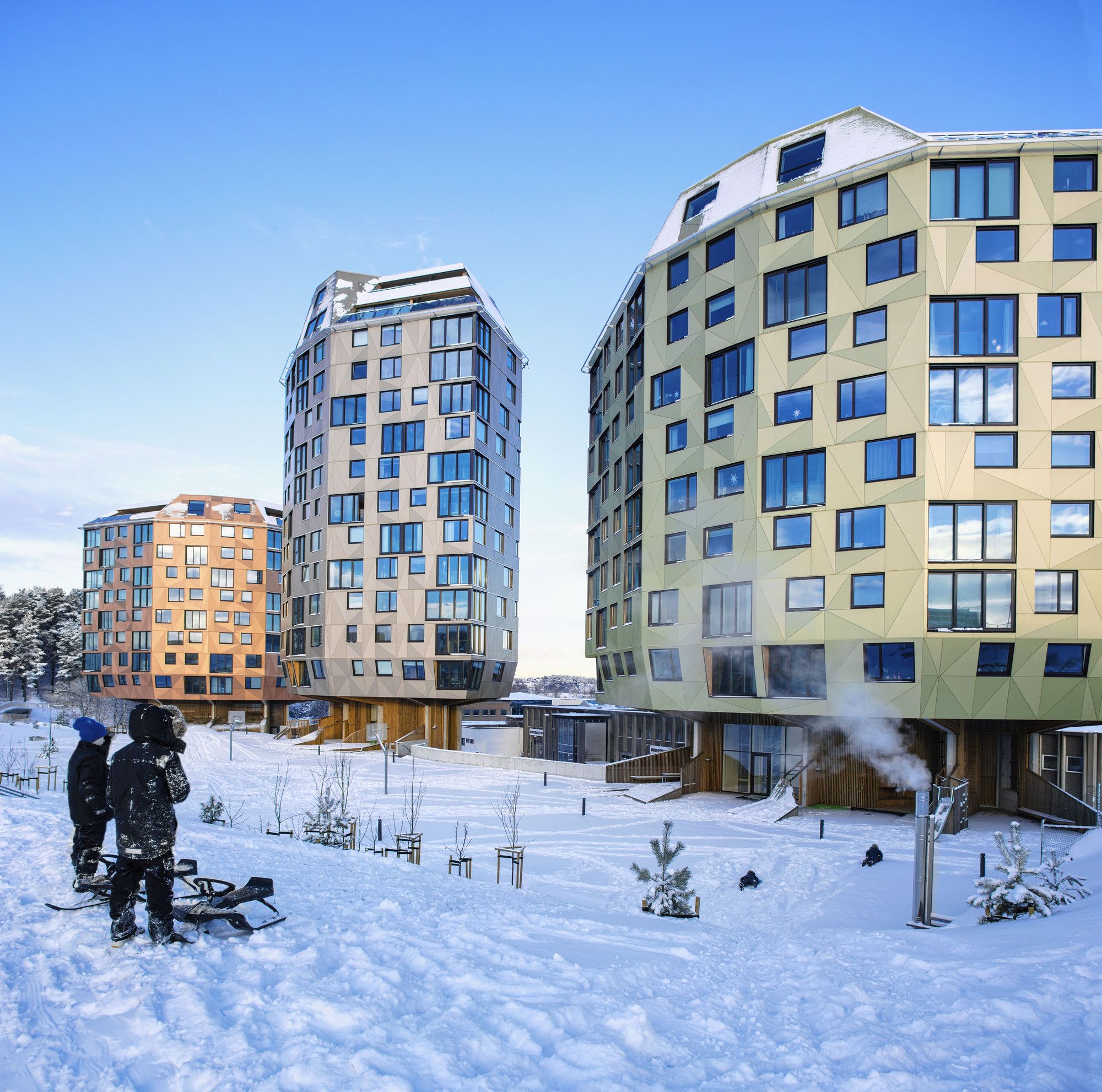
Photography by © Sindre Ellingsen
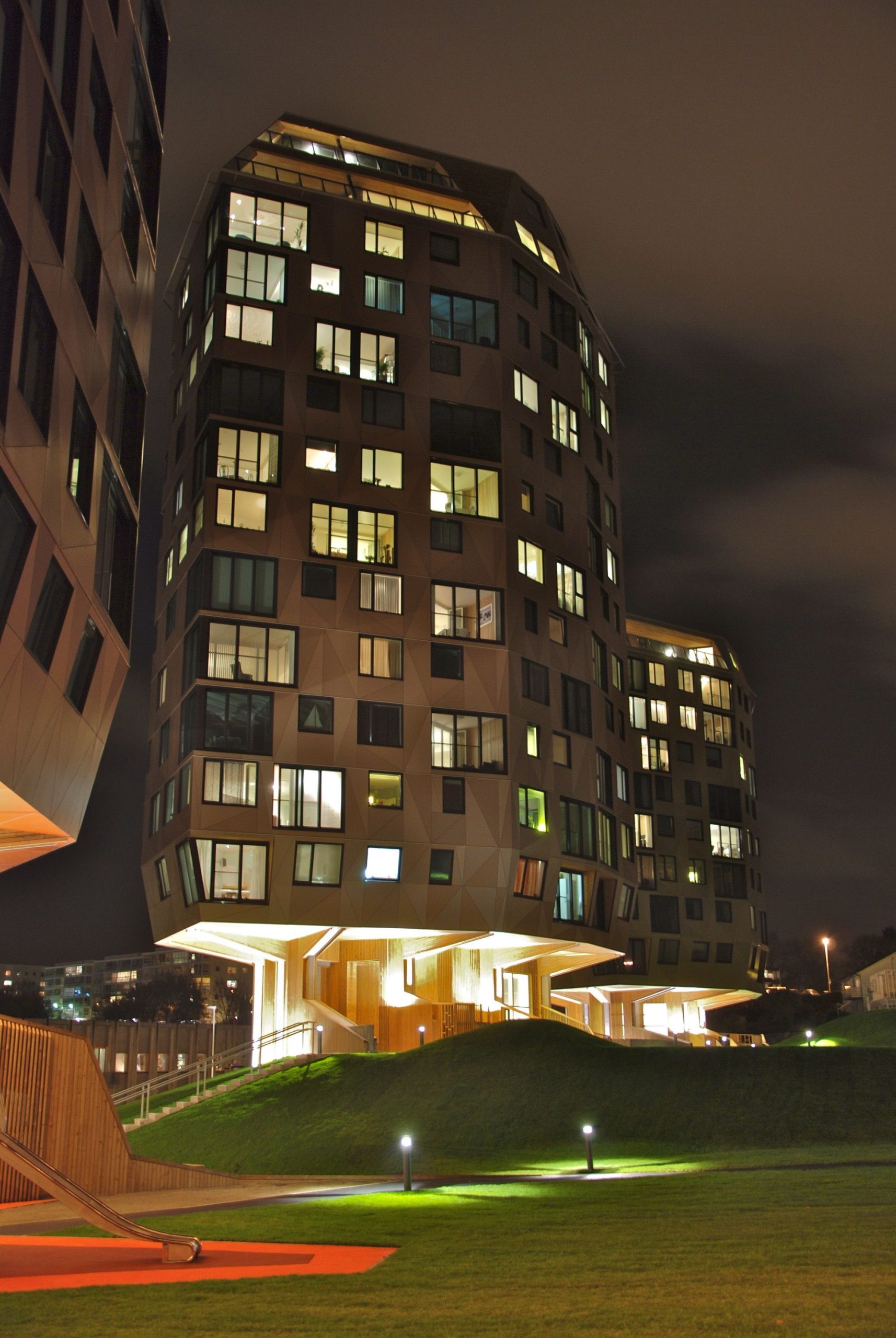
Photography by © Njål Undeheim
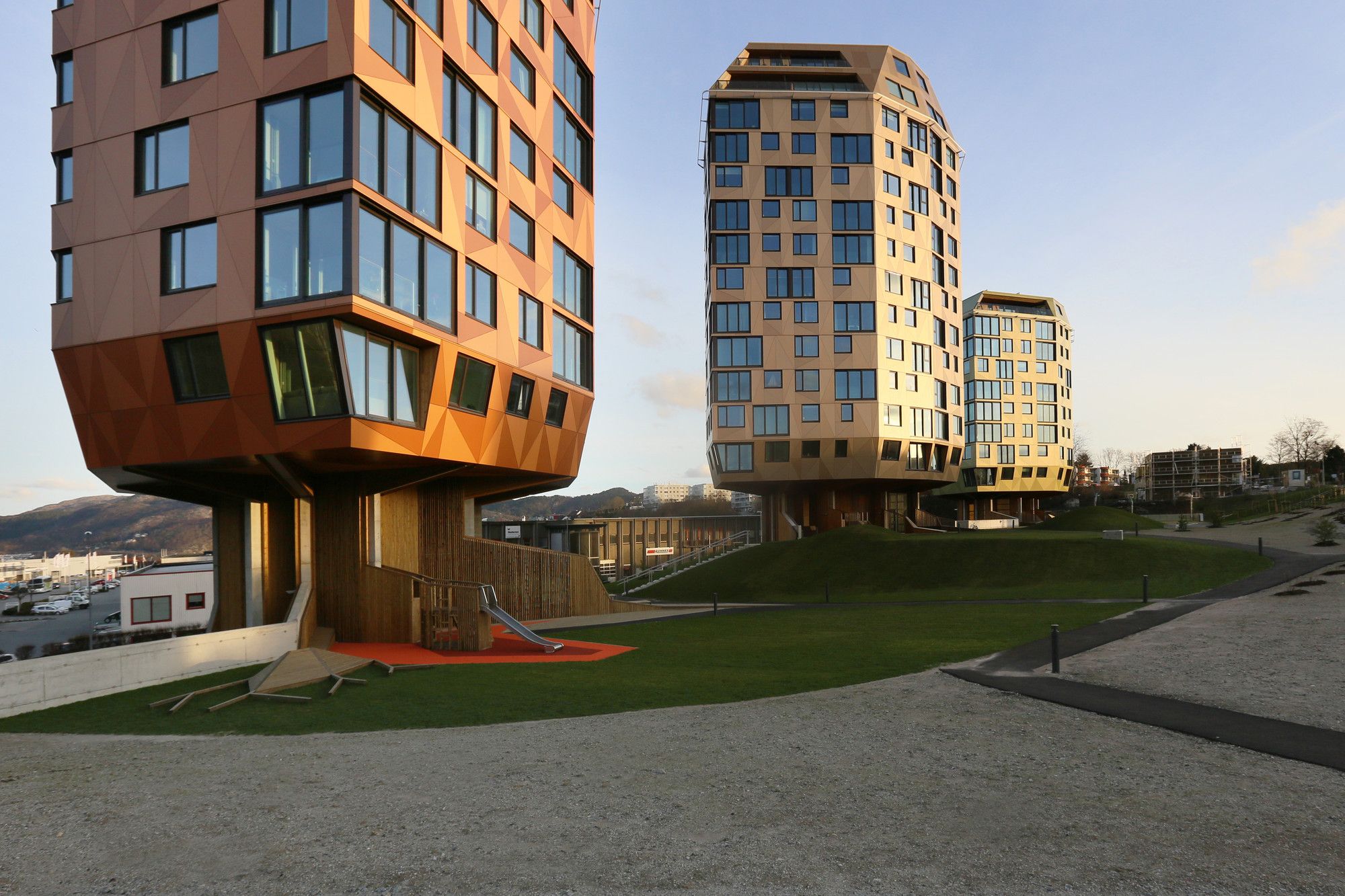
Courtesy of dRMM
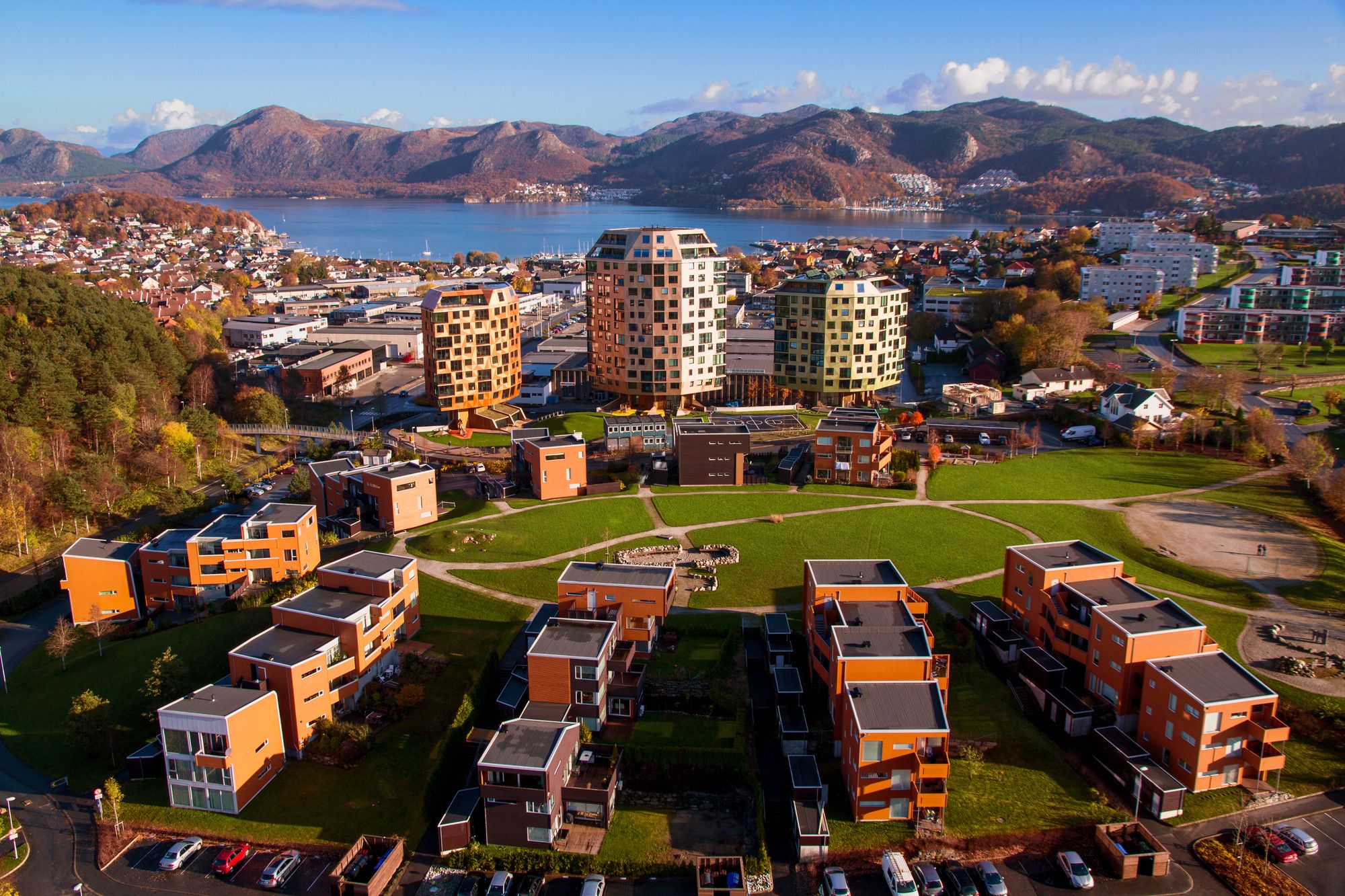
Photography by © Aeroview
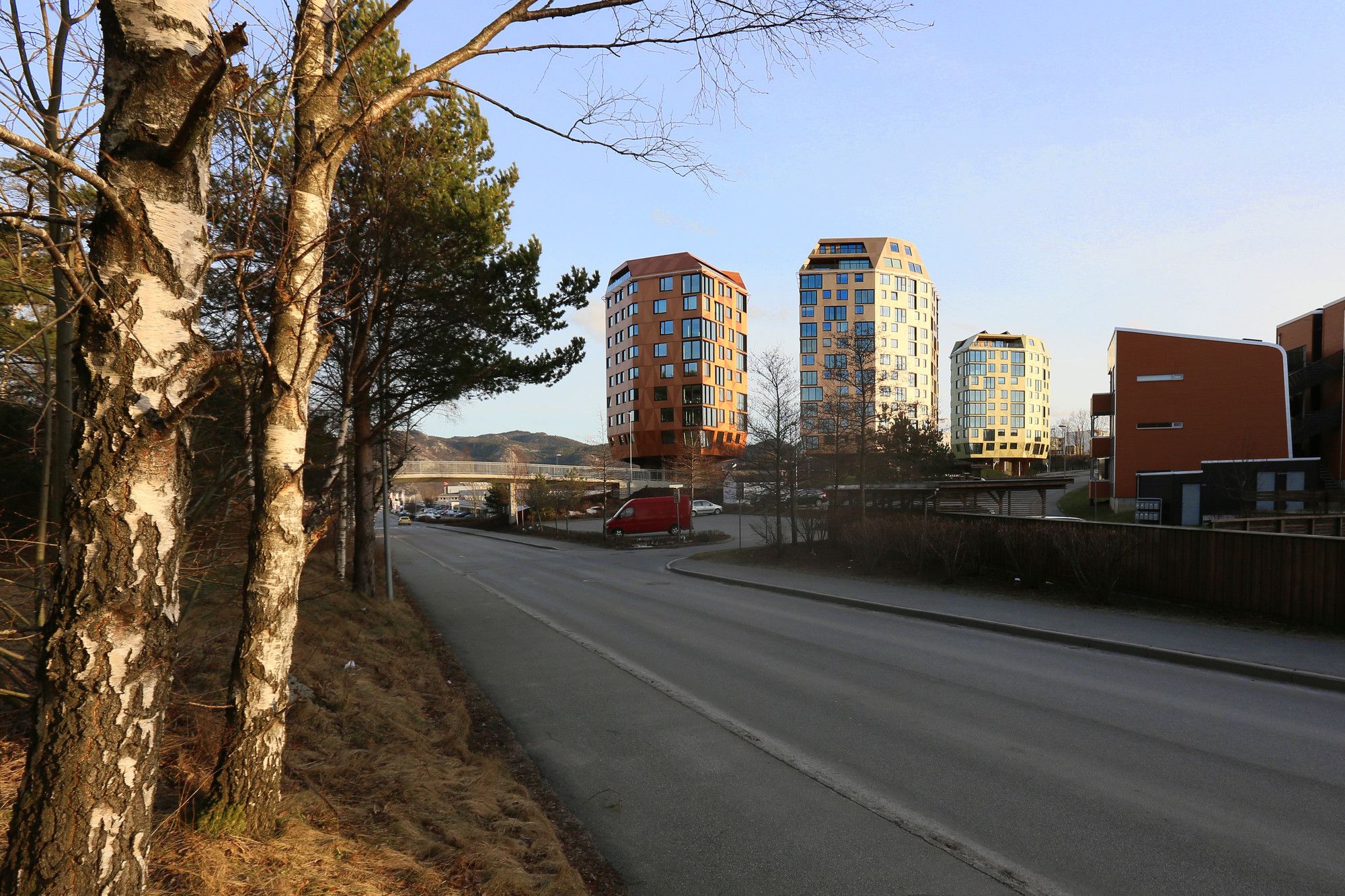
Courtesy of dRMM
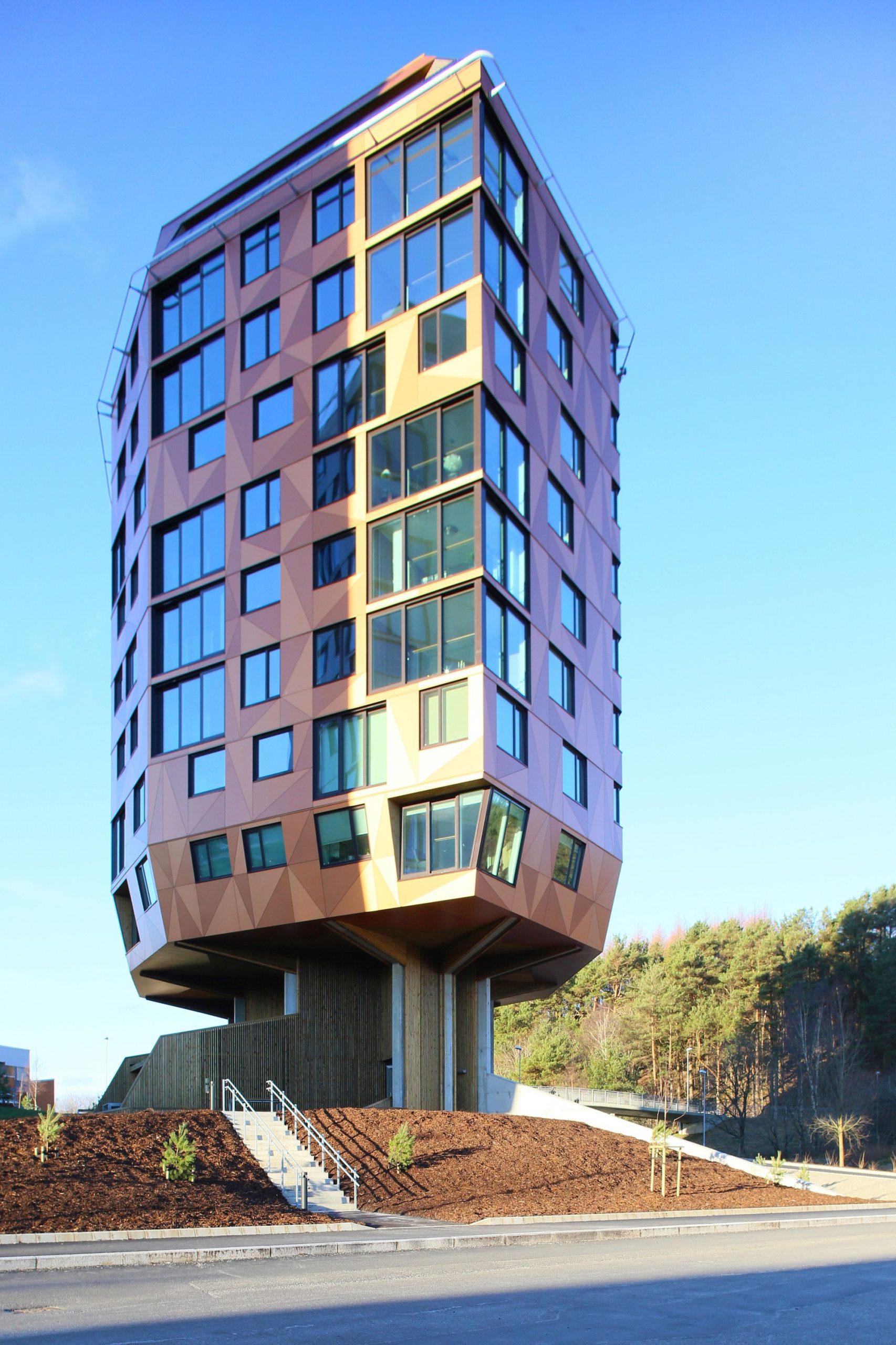
Courtesy of dRMM
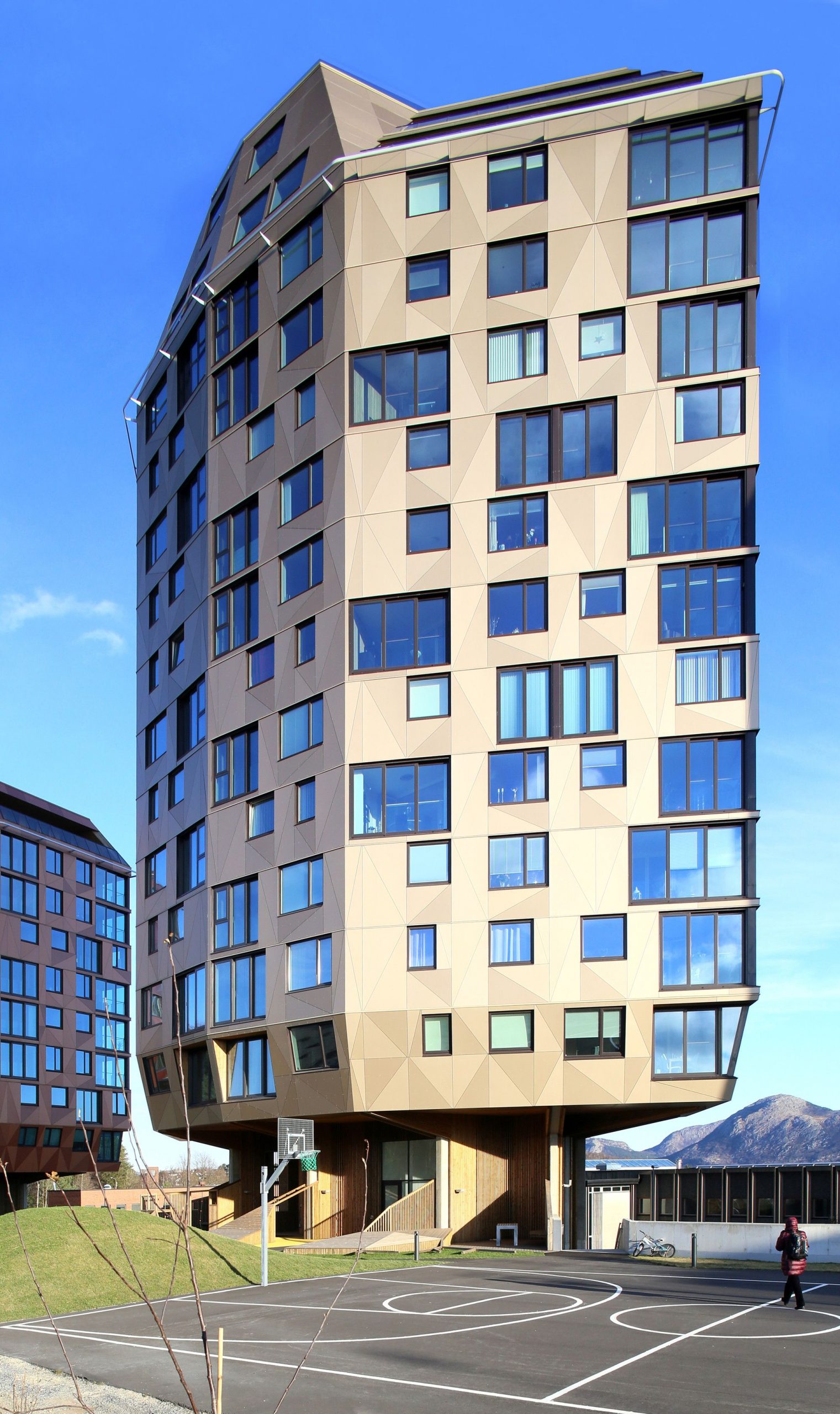
Courtesy of dRMM
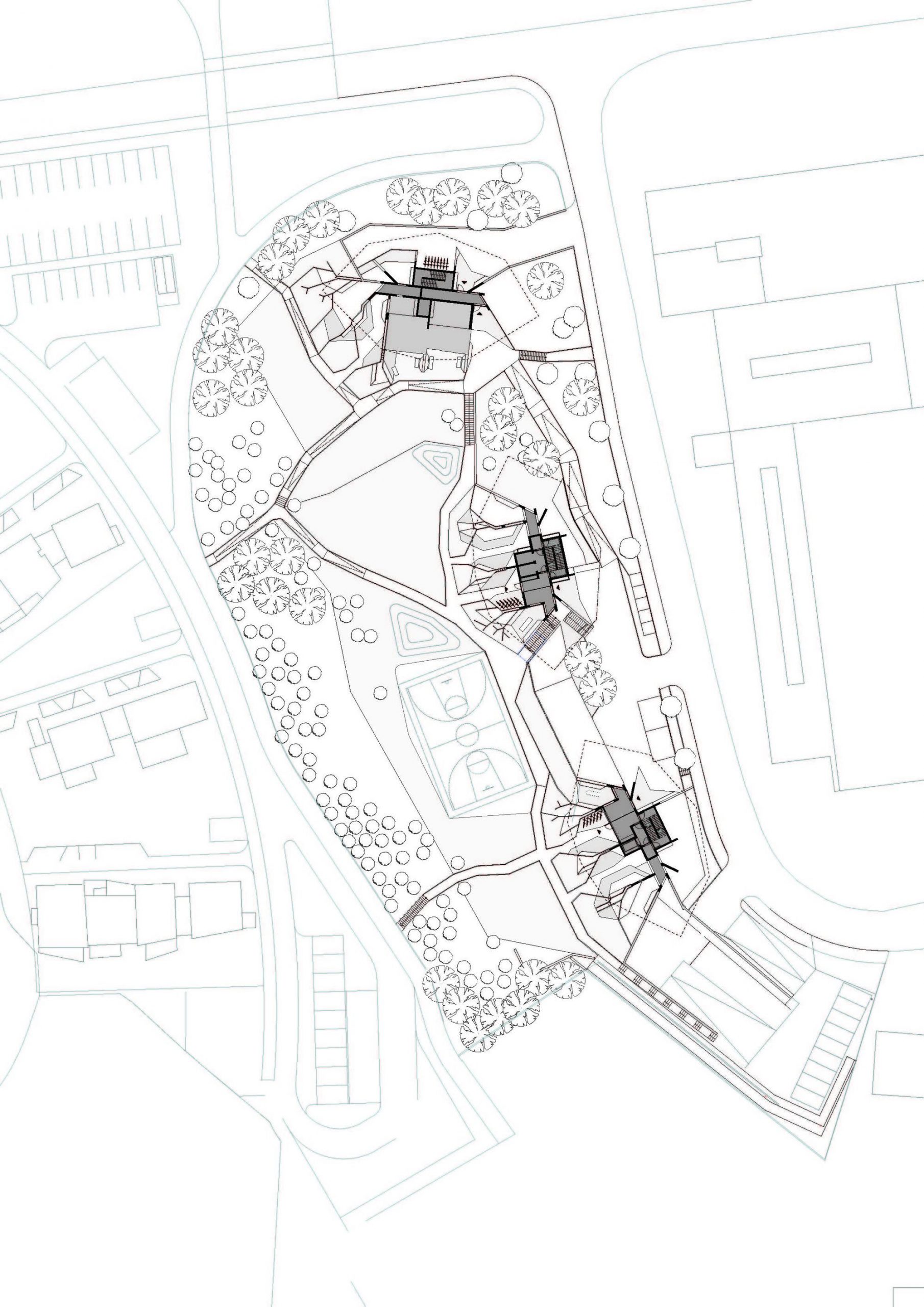
Site Plan
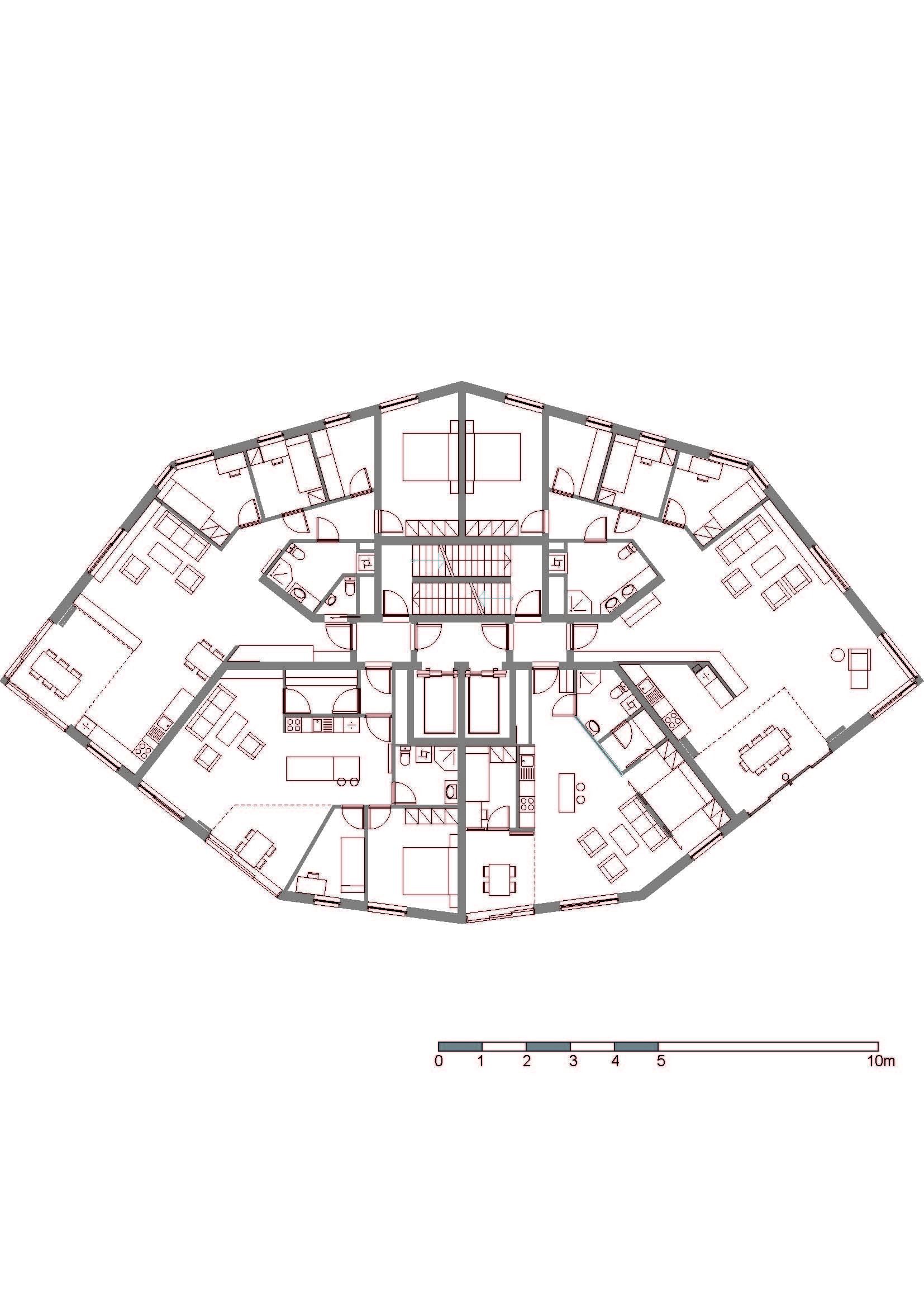
Floor Plan
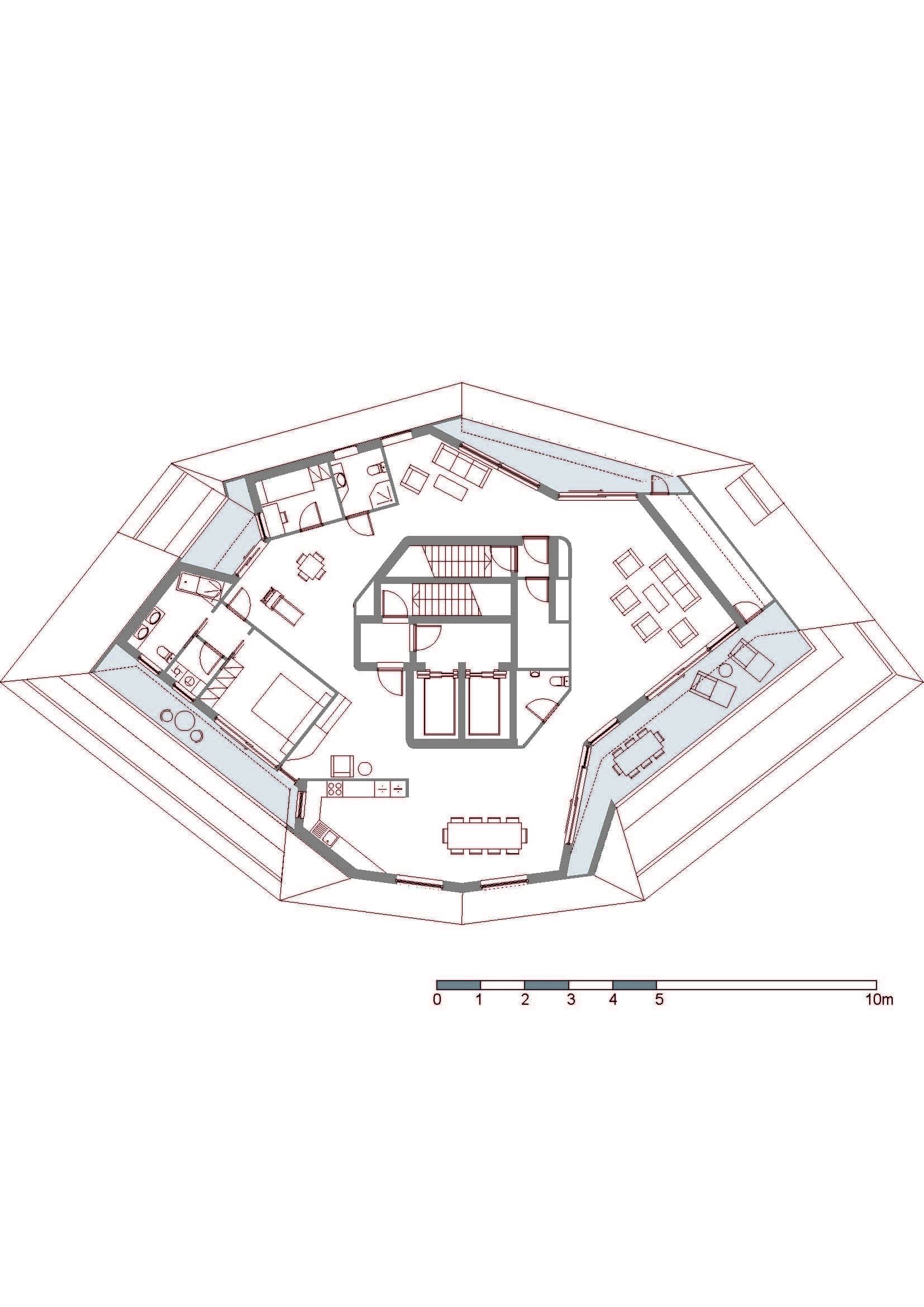
Floor Plan

Diagram
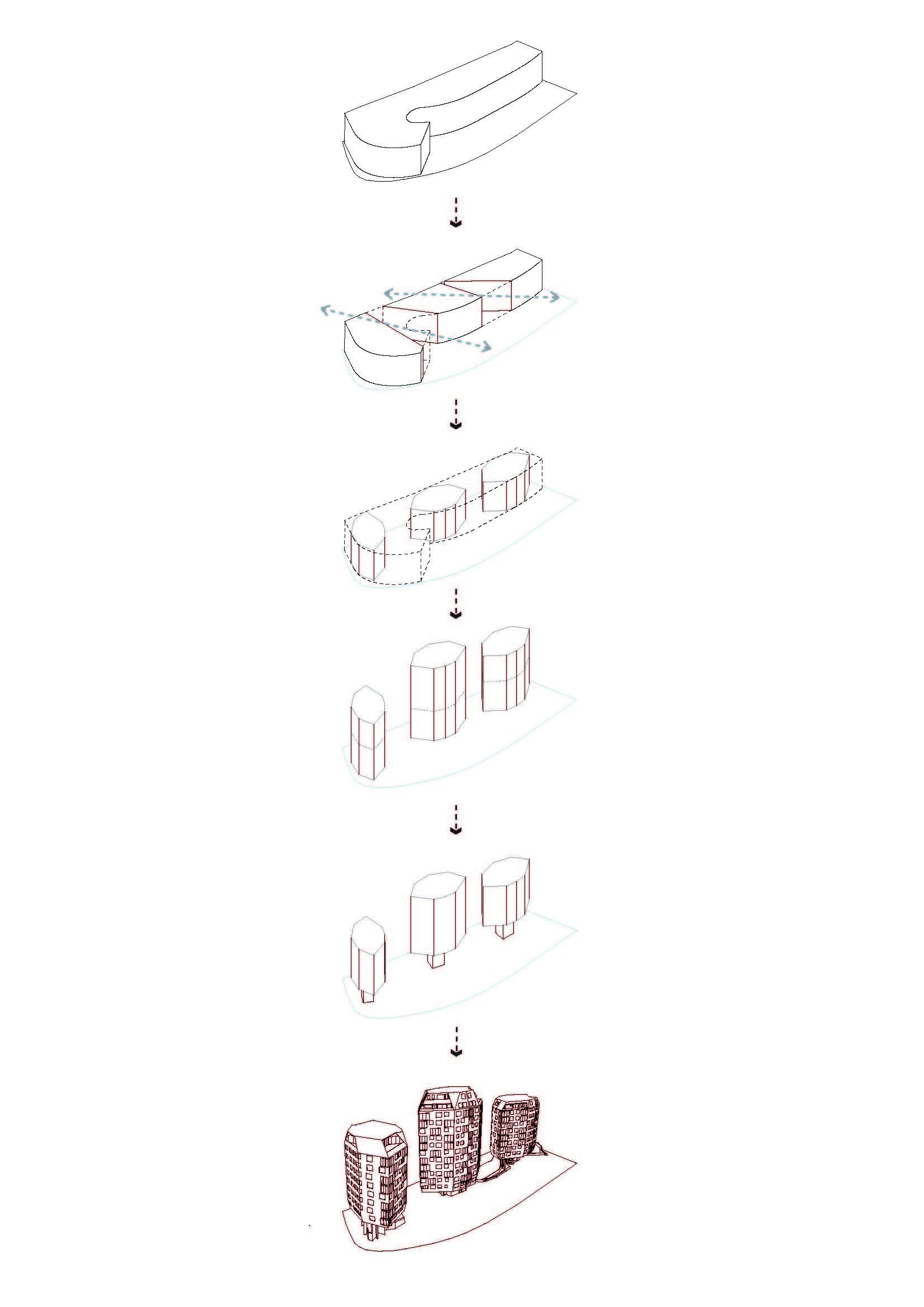
Diagram
Hadeer Shahin is the Built Projects Editor at Arch2O, where she curates innovative architectural works from around the globe. With a background in architecture from Alexandria University and hands-on experience in design and digital content, she bridges the gap between technical precision and editorial vision. Hadeer’s keen eye for spatial storytelling and her passion for contemporary design trends make her a vital contributor to Arch2O’s mission of highlighting excellence in the built environment.


