S.Deer’s Headquarters by Design House Prechtek
The design house prechteck revealed an interesting design drawings for the headquarter of S.Deer company, a Chinese retail-clothing company based in Nanjing, China. The design aims to produce an organic expression by employing a structure that imitates a textile pattern. On the other hand, the design includes different sustainable treatments, such as grey water treatment, photovoltaic panels, double layered facade, pipes for bio cultivation in between these double layers, in addition to some other sustainable strategies as; the use of the local materials in both the interior and the exterior of the building, and the sky-gardens that helps the natural lighting to reach the lower areas of the building.
The larger cube contains a 25.000sqm administrative area with offices, conference hall, meeting rooms, workshops and creative areas for staff (These creative areas are used for rebooting and relaxing circumscribe the perimeter of the sky gardens). The major spaces in both cubes are 3.000sqm lifestyle areas for fashion shows and parties, in addition a small museum presenting the history of the company.
The design reflects the radical spirit of a fashion company; these rotated cubes, which are the formal element for prechteck’s proposal in different size and configurations, are the key object and the unofficial logo for S.Deer company. The structural concept divides these cubes into two independent components that support each other, and the same time each cube uses the main circulation core as a vertical spin.
Design team:
Chris Precht, Fei Tang, Daniel Mayer
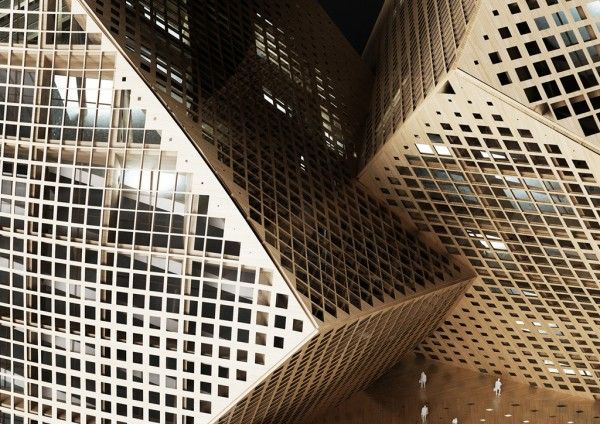
Courtesy of © Design House Prechtek
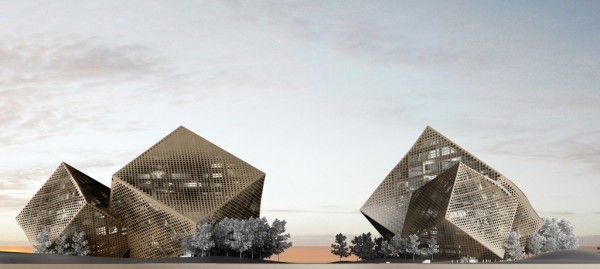
Courtesy of © Design House Prechtek
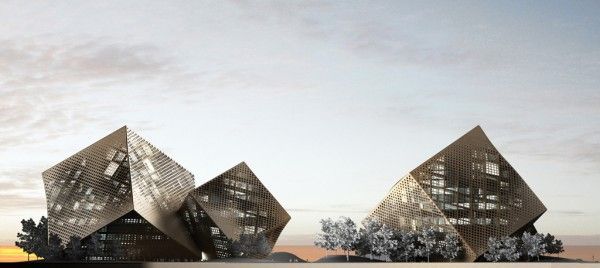
Courtesy of © Design House Prechtek
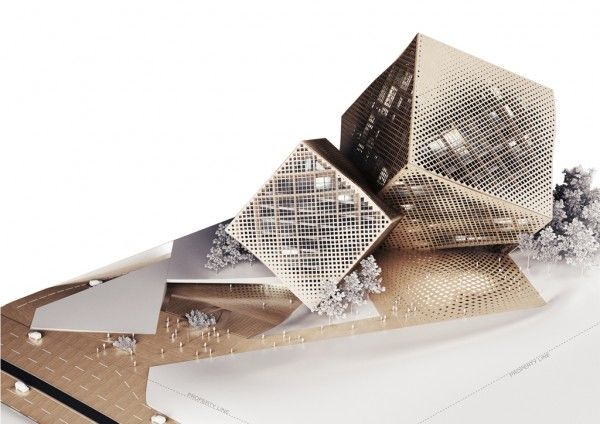
Courtesy of © Design House Prechtek
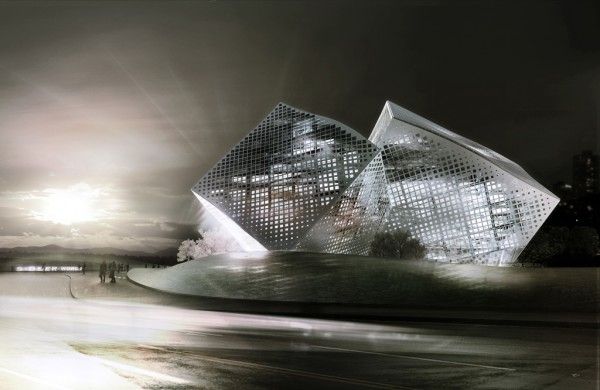
Courtesy of © Design House Prechtek
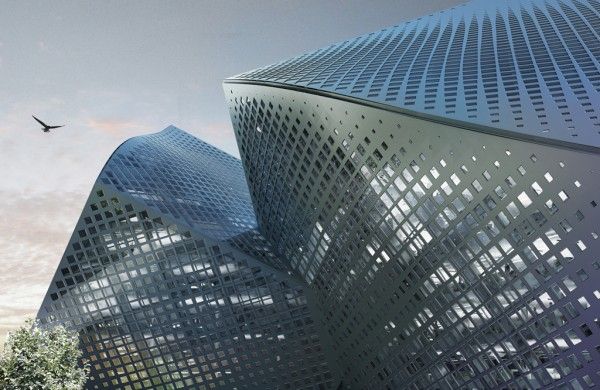
Courtesy of © Design House Prechtek
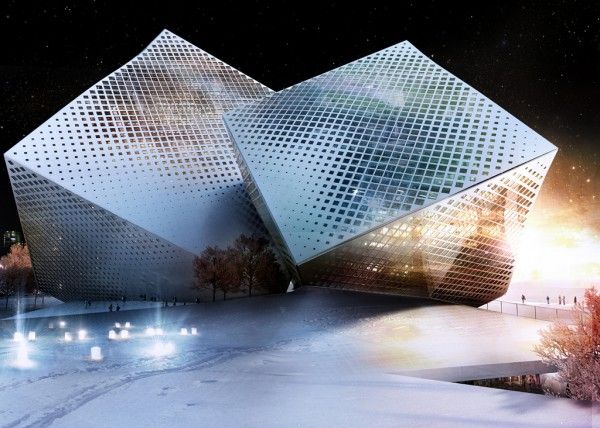
Courtesy of © Design House Prechtek
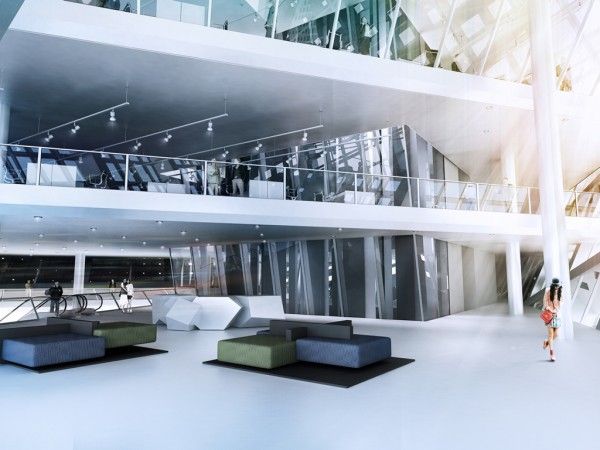
Courtesy of © Design House Prechtek
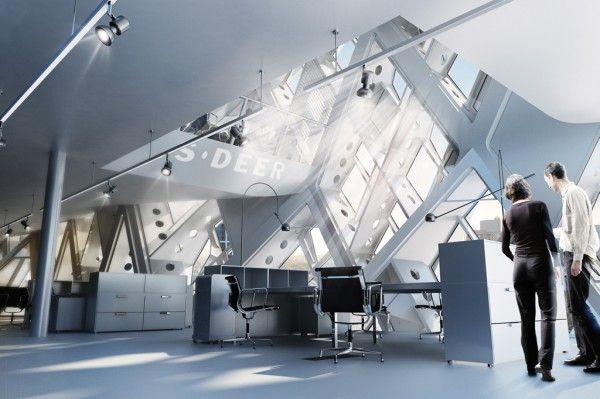
Courtesy of © Design House Prechtek
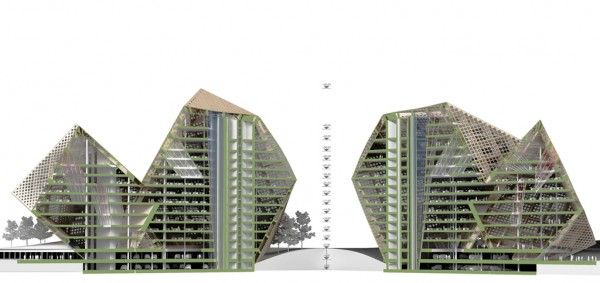
Courtesy of © Design House Prechtek
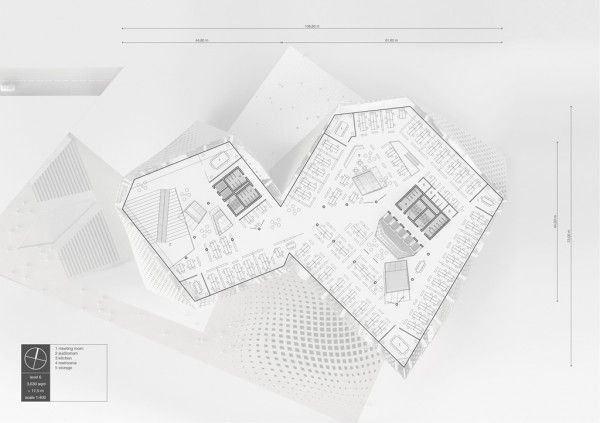
Courtesy of © Design House Prechtek
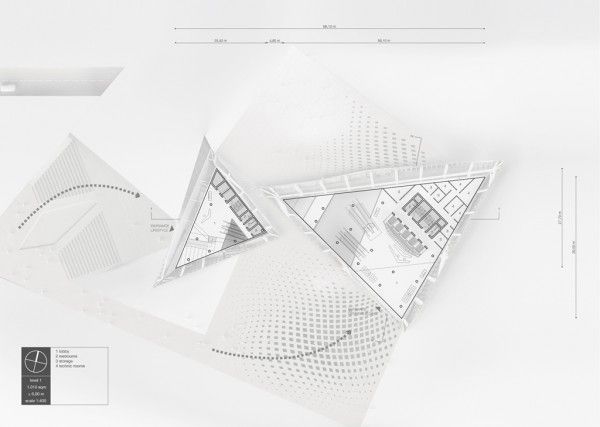
Courtesy of © Design House Prechtek
