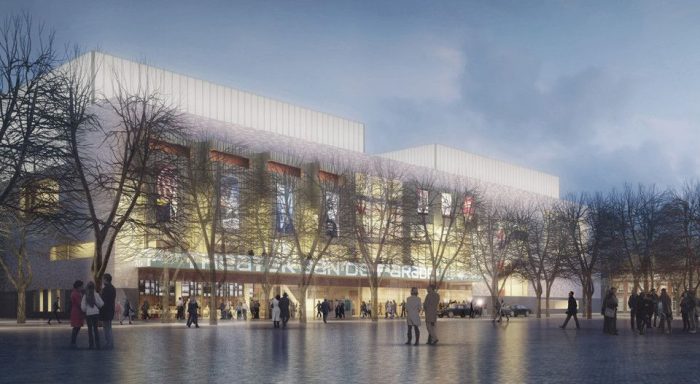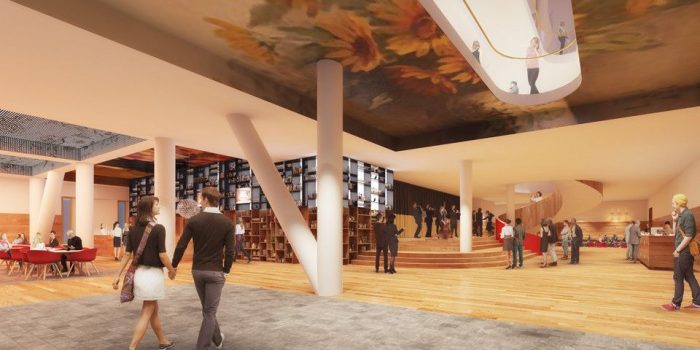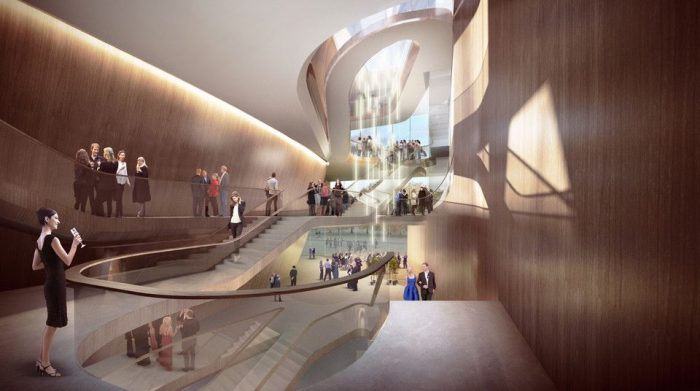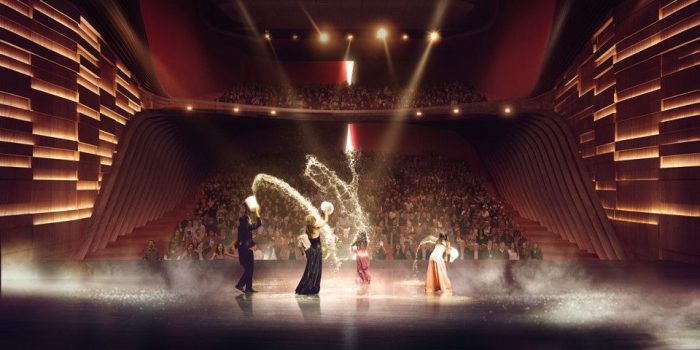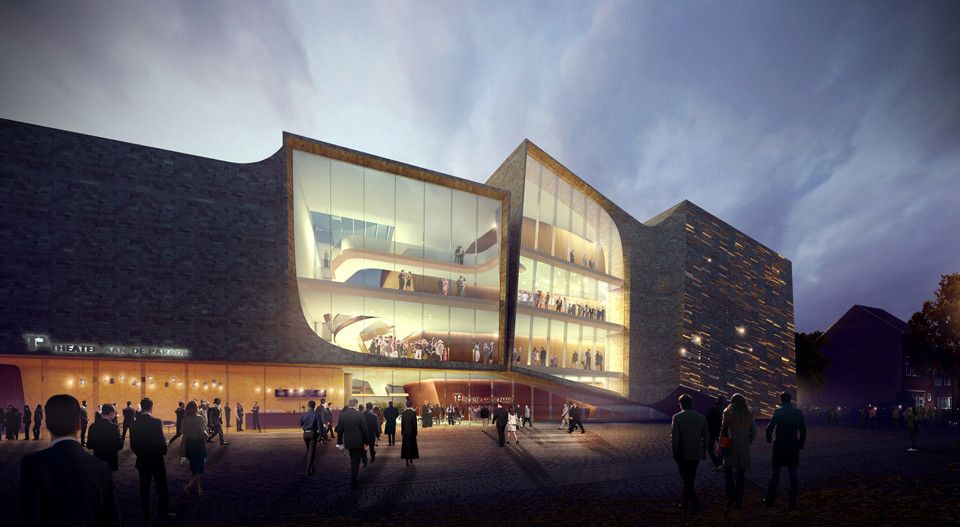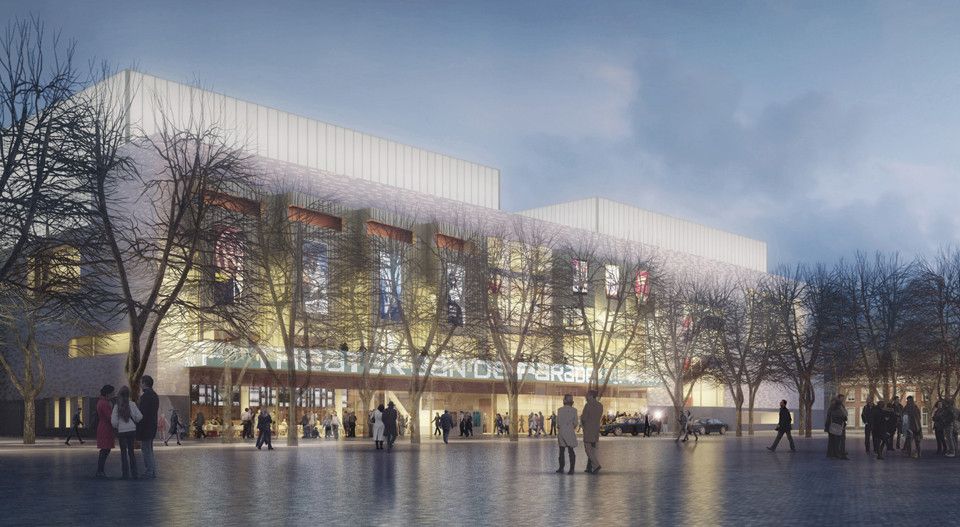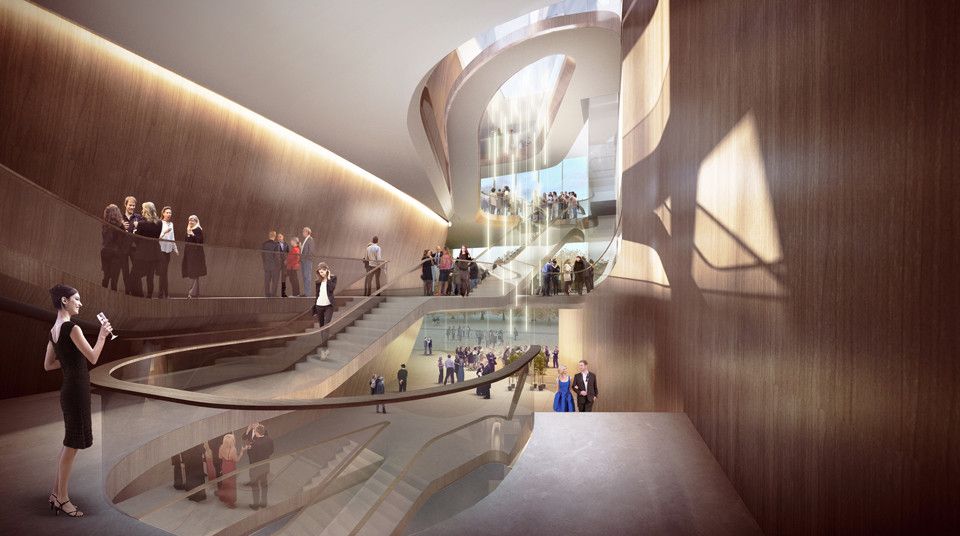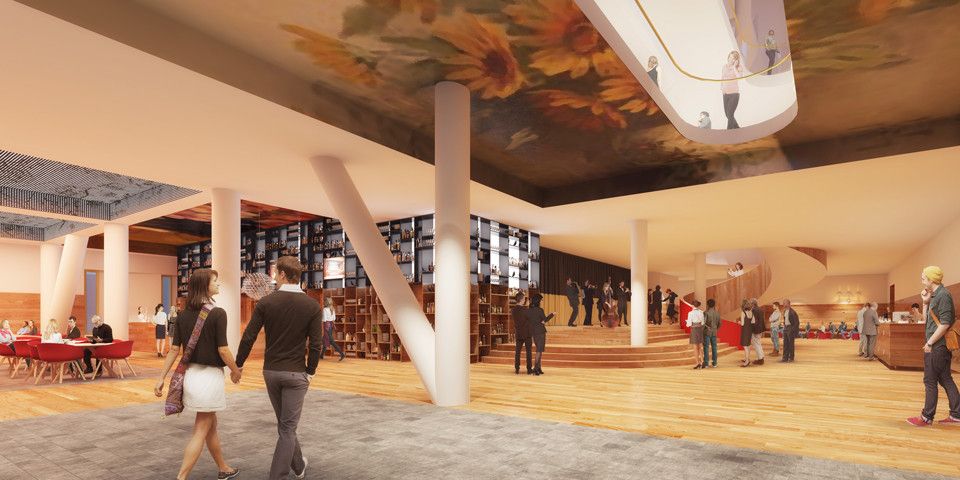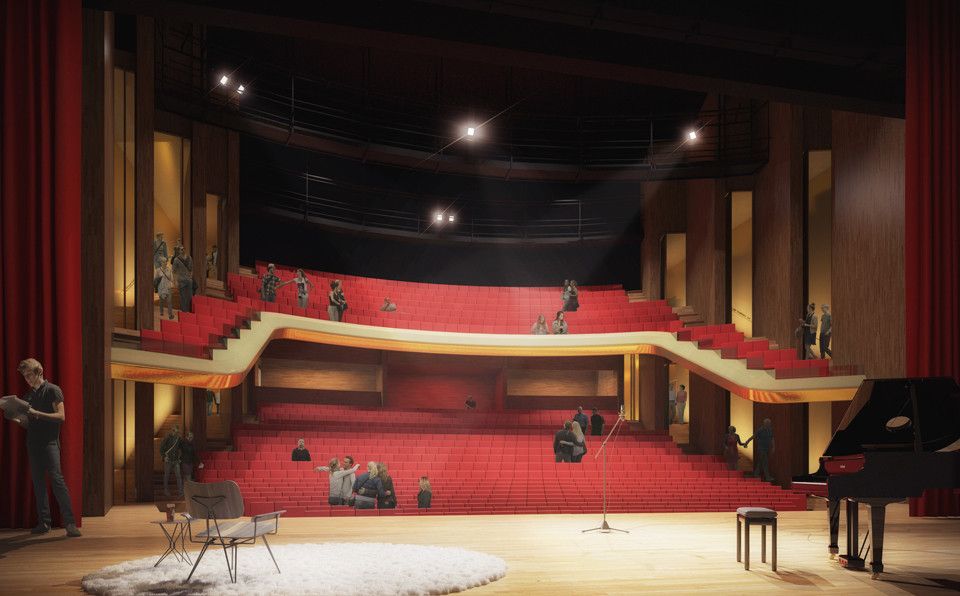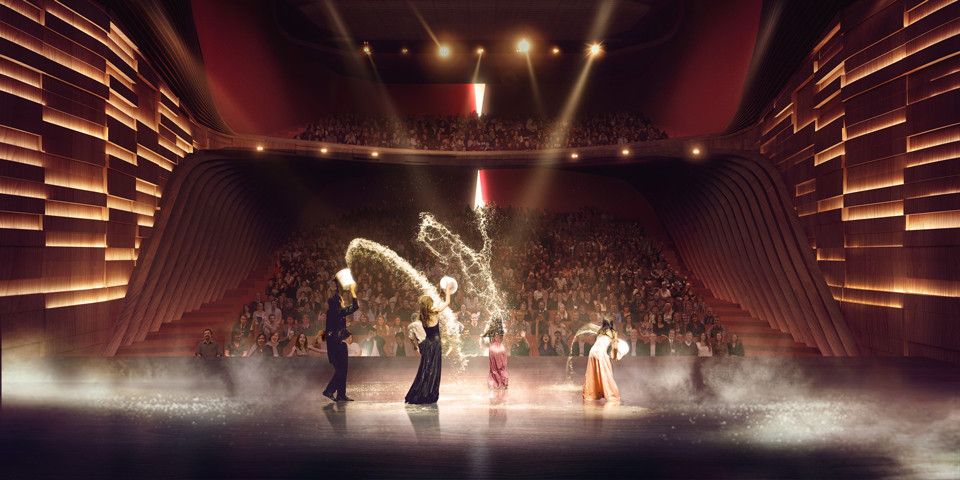‘s-Hertogenbosch’s City Centre Theatre
‘s-Hertogenbosch is getting a new city centre theater and the winning design will be determined through voting by the local residents. The proposals, from UN Studio and Ector Hoogstad Architecten, have been chosen from the original design competition for this theater.
EHA has proposed a simple brick building. The site for the theater is next to a cathedral and the color of the facade has been designed to complement it- ochre and grey hues interspersed with golden glazed bricks to give the theater a festive sparkle. UN Studio has designed the theater as 4 cuboidal volumes that seem to be tilting and shifting.
Common to both proposals are an entrance foyer that connects to the adjacent plaza, a main auditorium, a performance area that can be used flexibly according to different requirements and loading docks in the basement, away from the public eye.
Entering the EHA theater one is met with the foyer, leading to a theatrical staircase on the first floor. The staircase can double as a stage for small performances. The foyer has also been designed for holding big and small events. The first floor has a terrace with views of the parade. Natural light has been taken in from large windows. Artists will have their own foyer on the third floor with changing rooms, offices, covered terraces, and other clearly defined backstage areas.
The theater designed by UN Studio takes into consideration its relationship with the parade and the cathedral. Two central volumes have been clad in glass. This is the four storey high foyer that is on the same level as the parade. The permeability of the volume unifies the interior and exterior. The cubes holding the auditoria are clad in stone. One of the auditoria is sunken below ground level to maintain sight-lines with the cathedral, and is characterized by its bending form. This also gives the auditorium a natural acoustic buffer. The smaller auditorium has retractable seating and can be opened up to connect to the foyer and other public spaces during public events. The offices are located on the second and third floors, with terraces on the third floor. The logistics, changing rooms and hospitality services are in the basement.
Each design proposal will make for a splendid theater. Till the winning entry is declared, some things to think about- does the humble structure by EHA do justice to the splendor of a city theater and does the imaginative form by UN Studio fit in the context of its surroundings?
By: Sahiba Gulati
courtesy of © UNStudio
courtesy of © EHA
courtesy of © UNStudio
courtesy of © EHA
courtesy of © EHA
courtesy of © UNStudio


