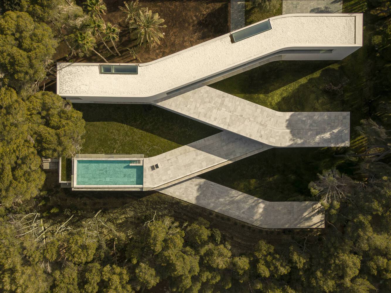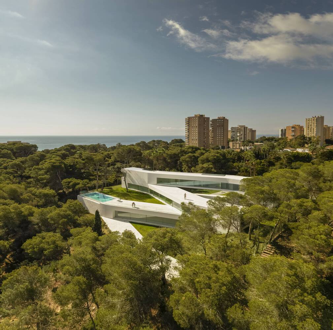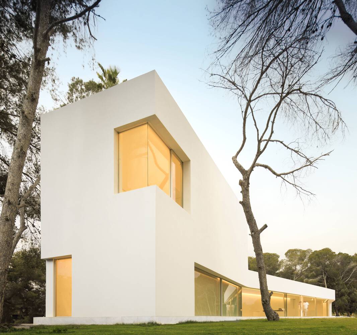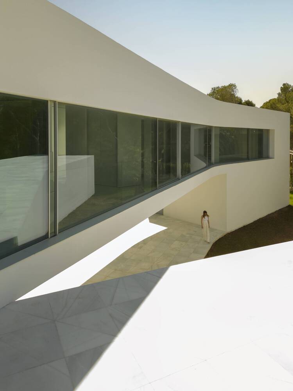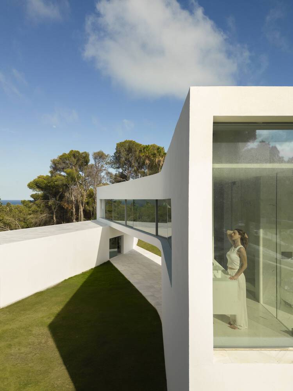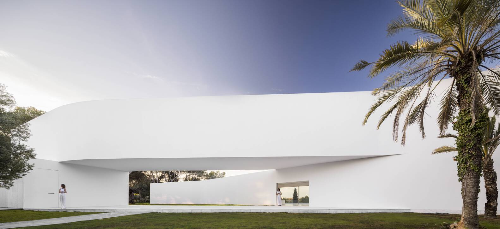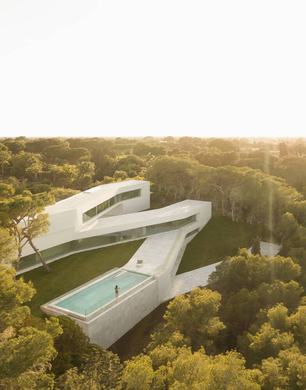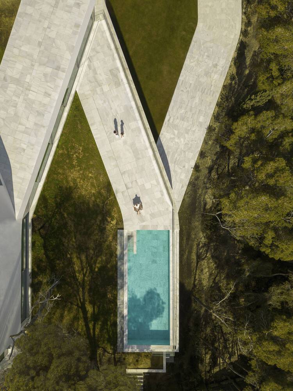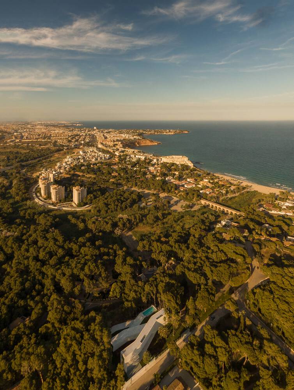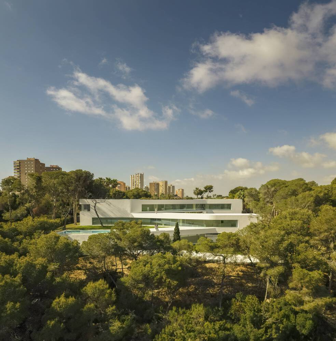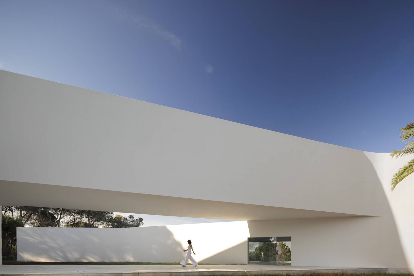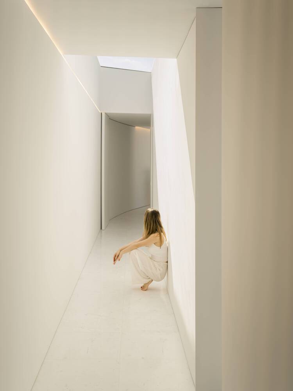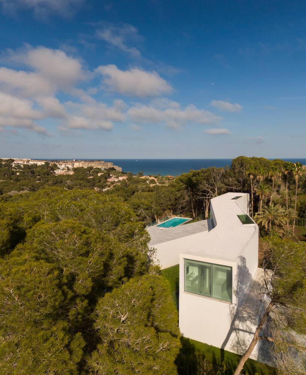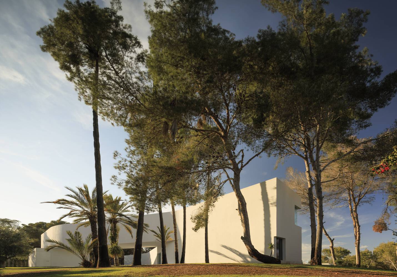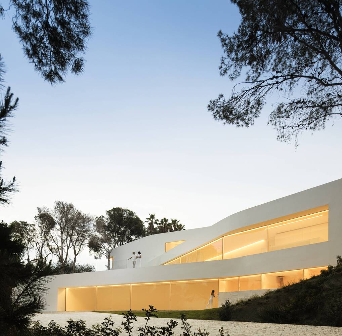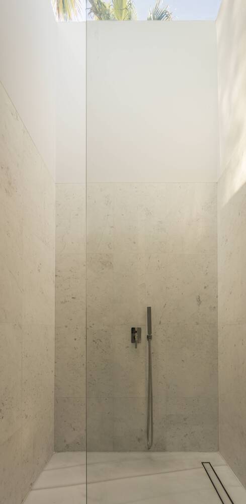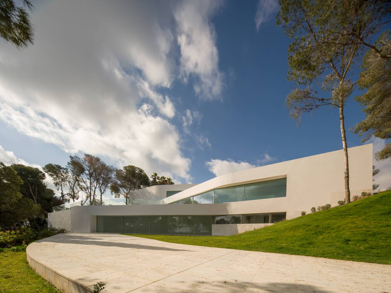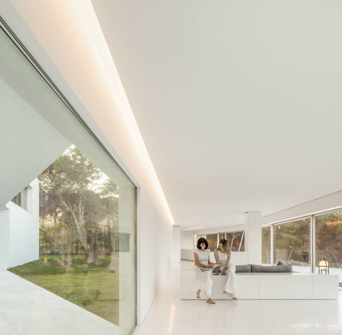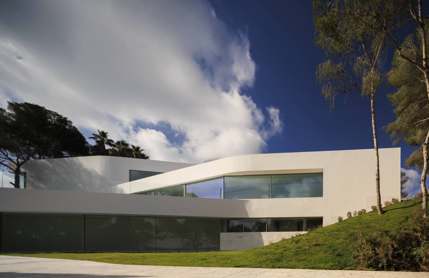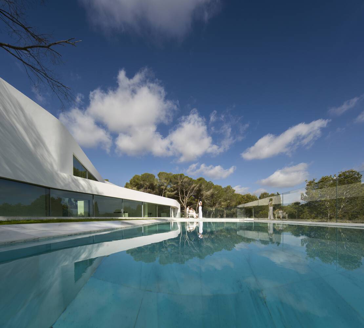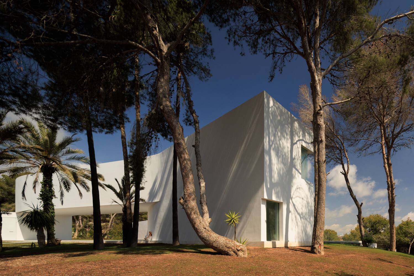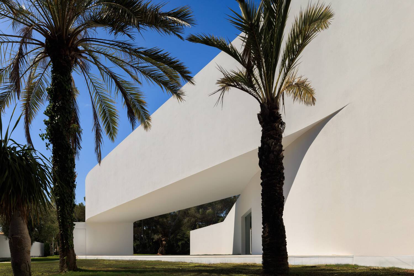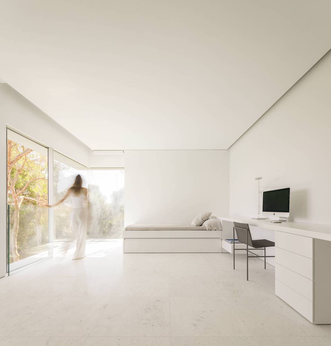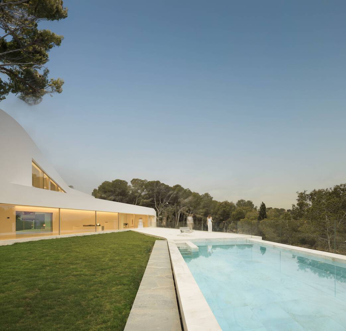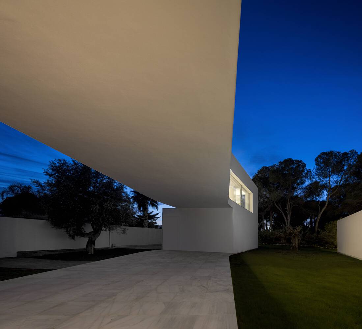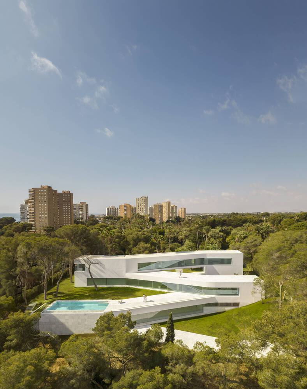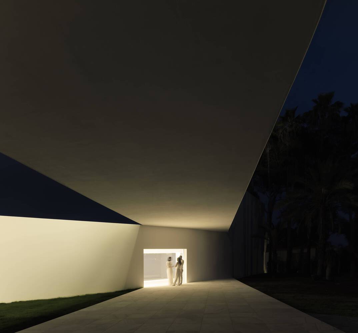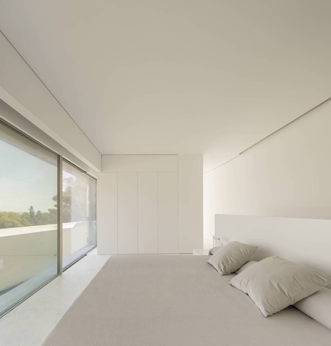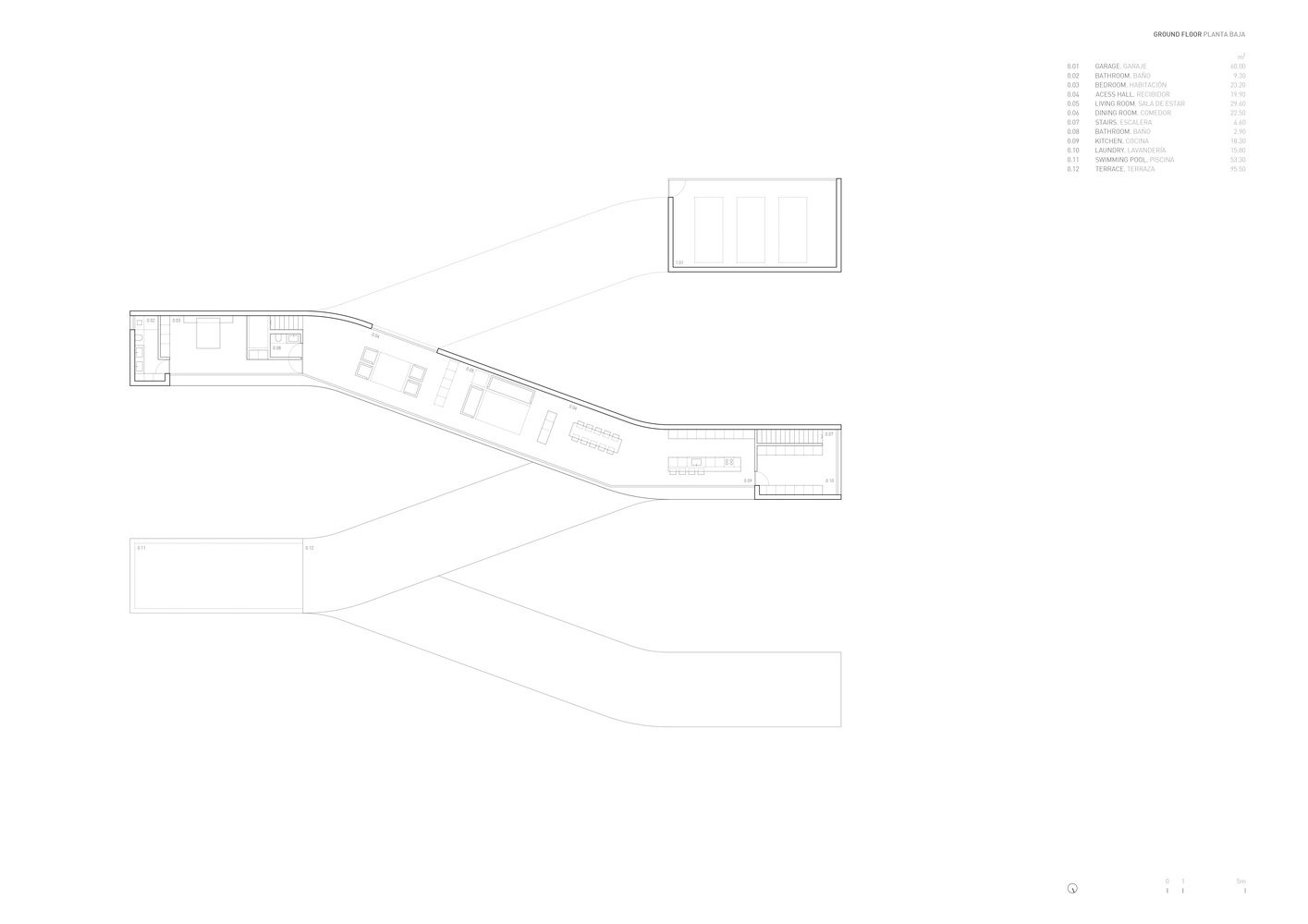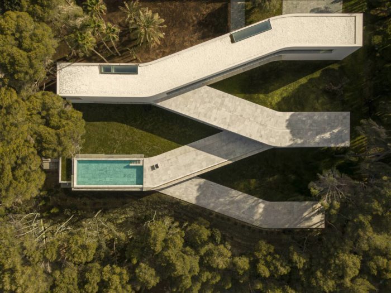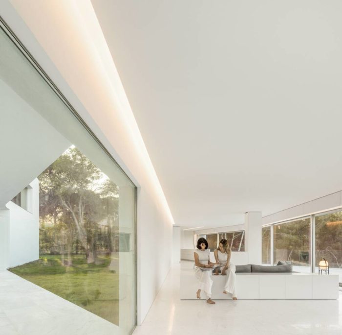The primary inspiration for this project came from its relationship with the surrounding environment. Based on this idea, the building’s design has a well-defined and precise geometry, but it is moving away from compact architecture in its design. The facts, coupled with the slender proportions of the building, firmly bring out the articulation of the house with its outside. The result is creating a series of courtyards that seem limitless in appearance.
This geometric design enables the building to weave around existing large trees and include new plantings. Architecture merges with the garden, offering a holistic experience. The project clings to the terrain, taking the form of stepped climbs reminiscent of hermitages. This modular system grows as the house program’s emerging needs require it.
The main program is divided into three floors. On top, the night area with orientation provides views over the treetops of the sea. This floor has an outlet on the roof of the ground floor, which acts as a belvedere overlooking the landscape. Structurally, it closes like a bridge between the garage, extended to the plot’s boundary and the core of communication. This design gives a shaded entrance, which allows entry into the house. The building still faces little exposure to the street for privacy.
