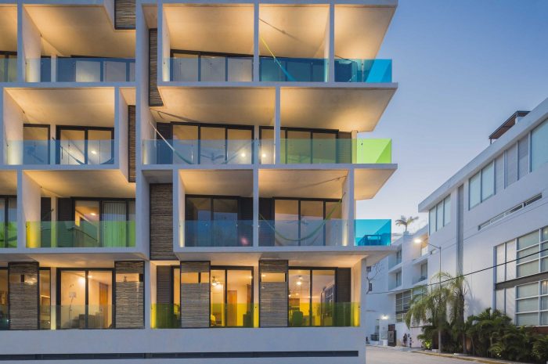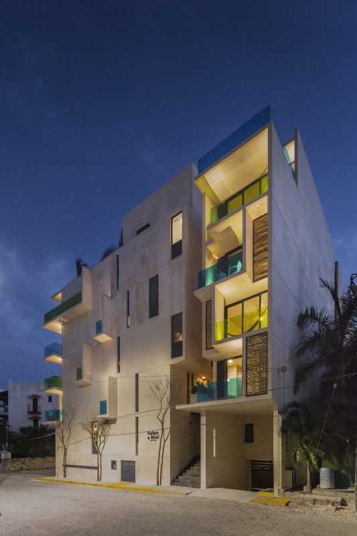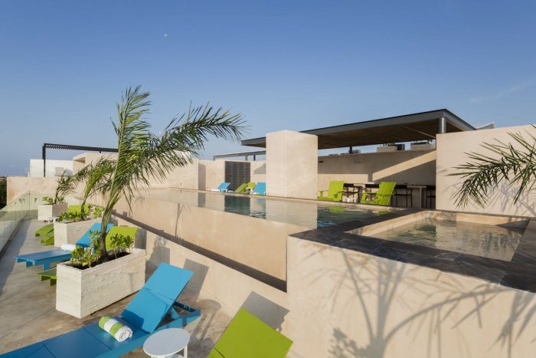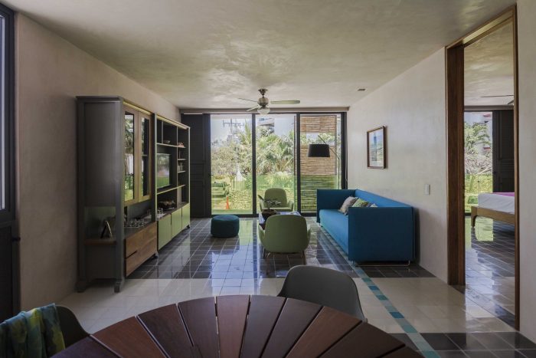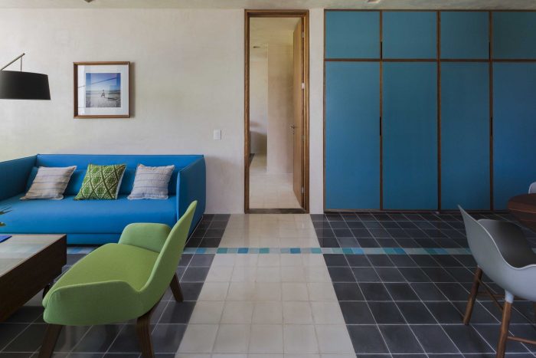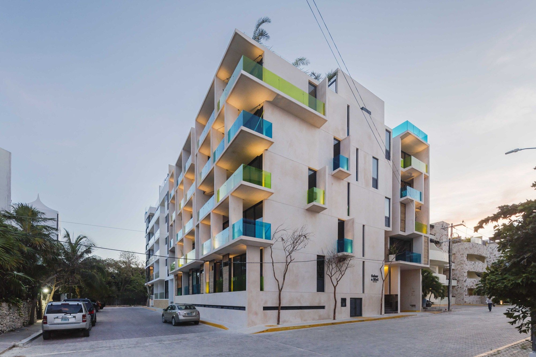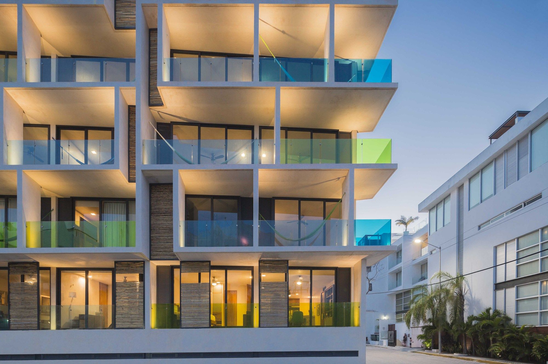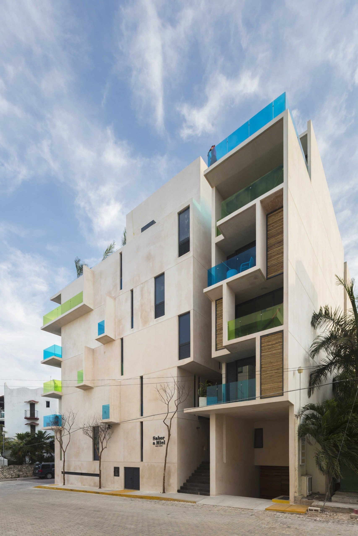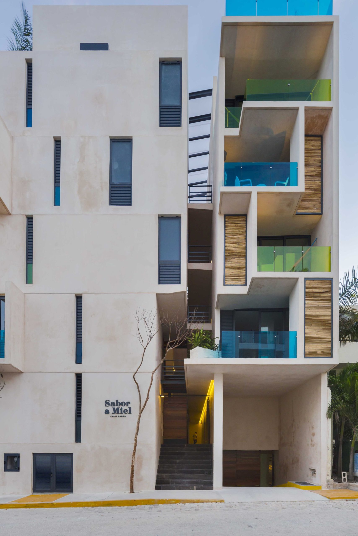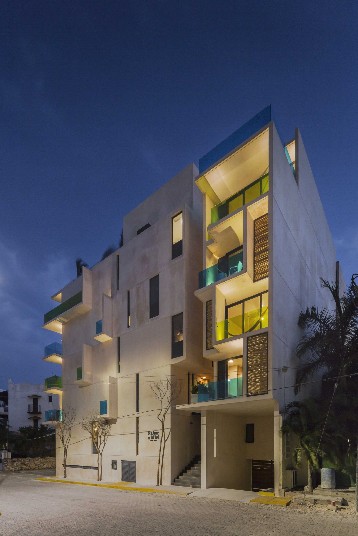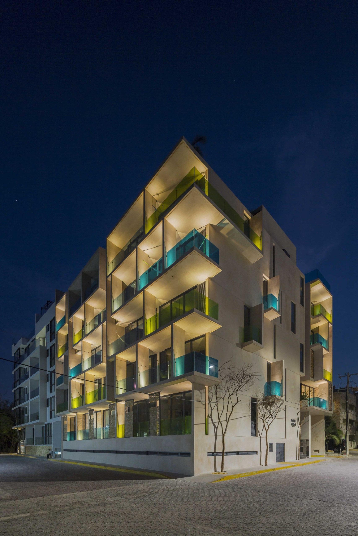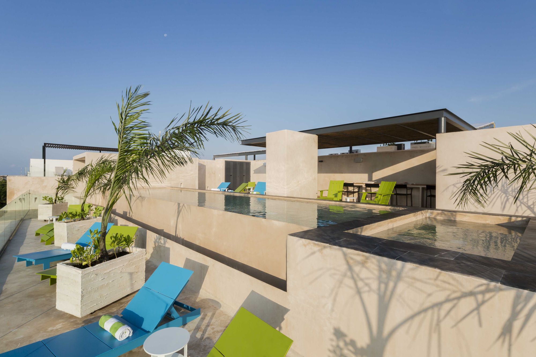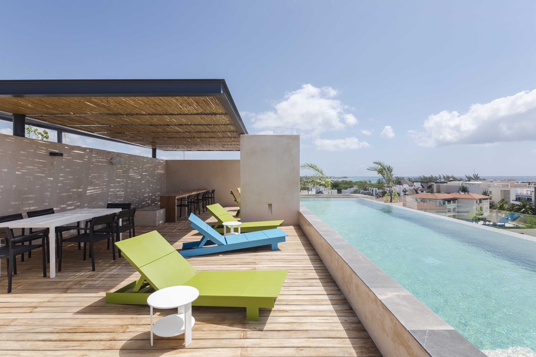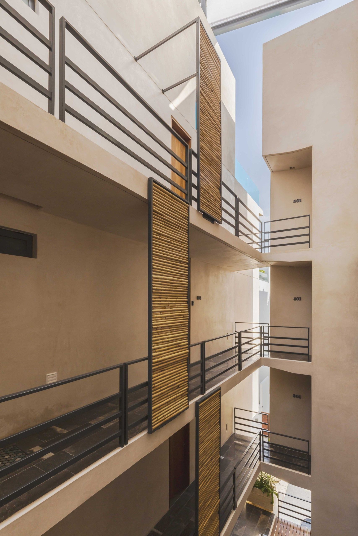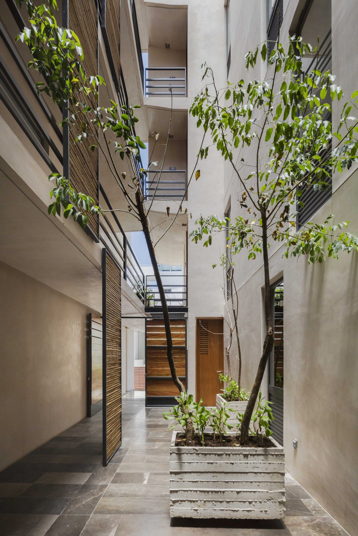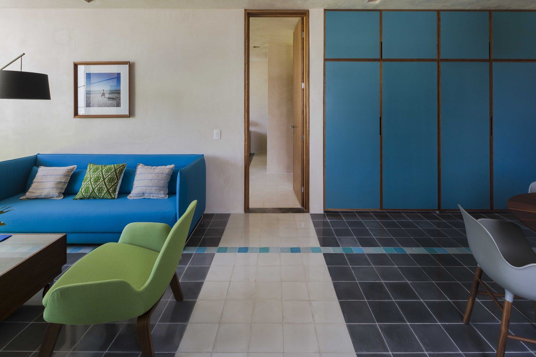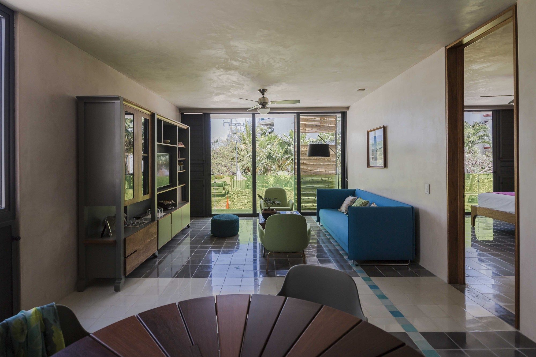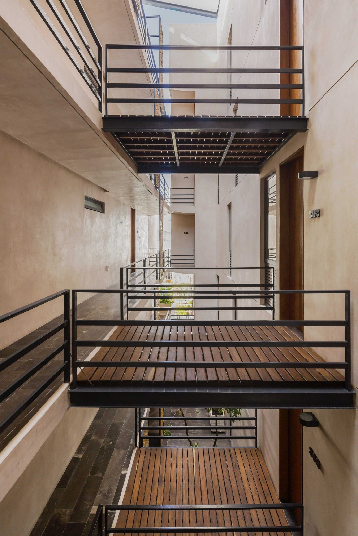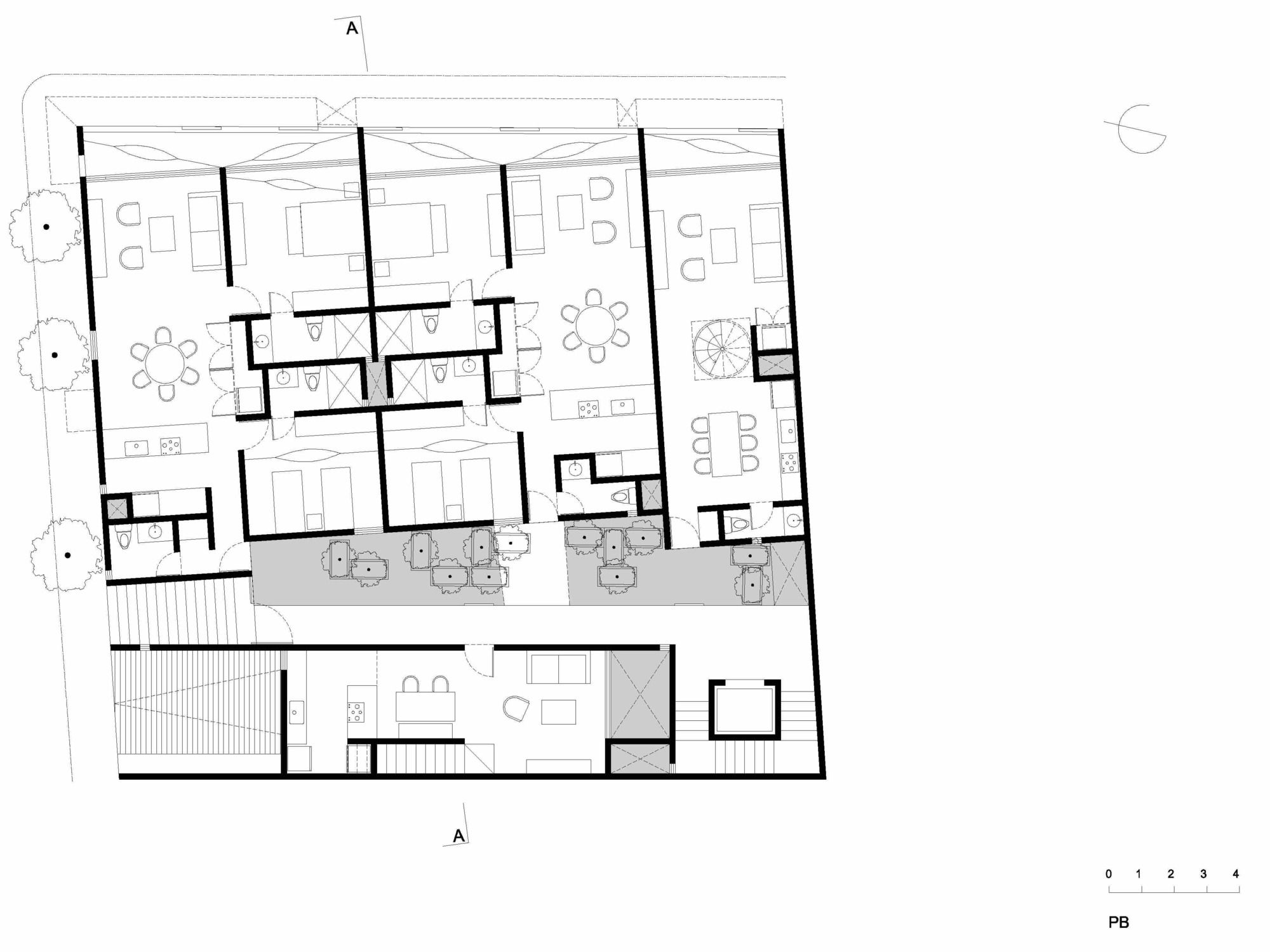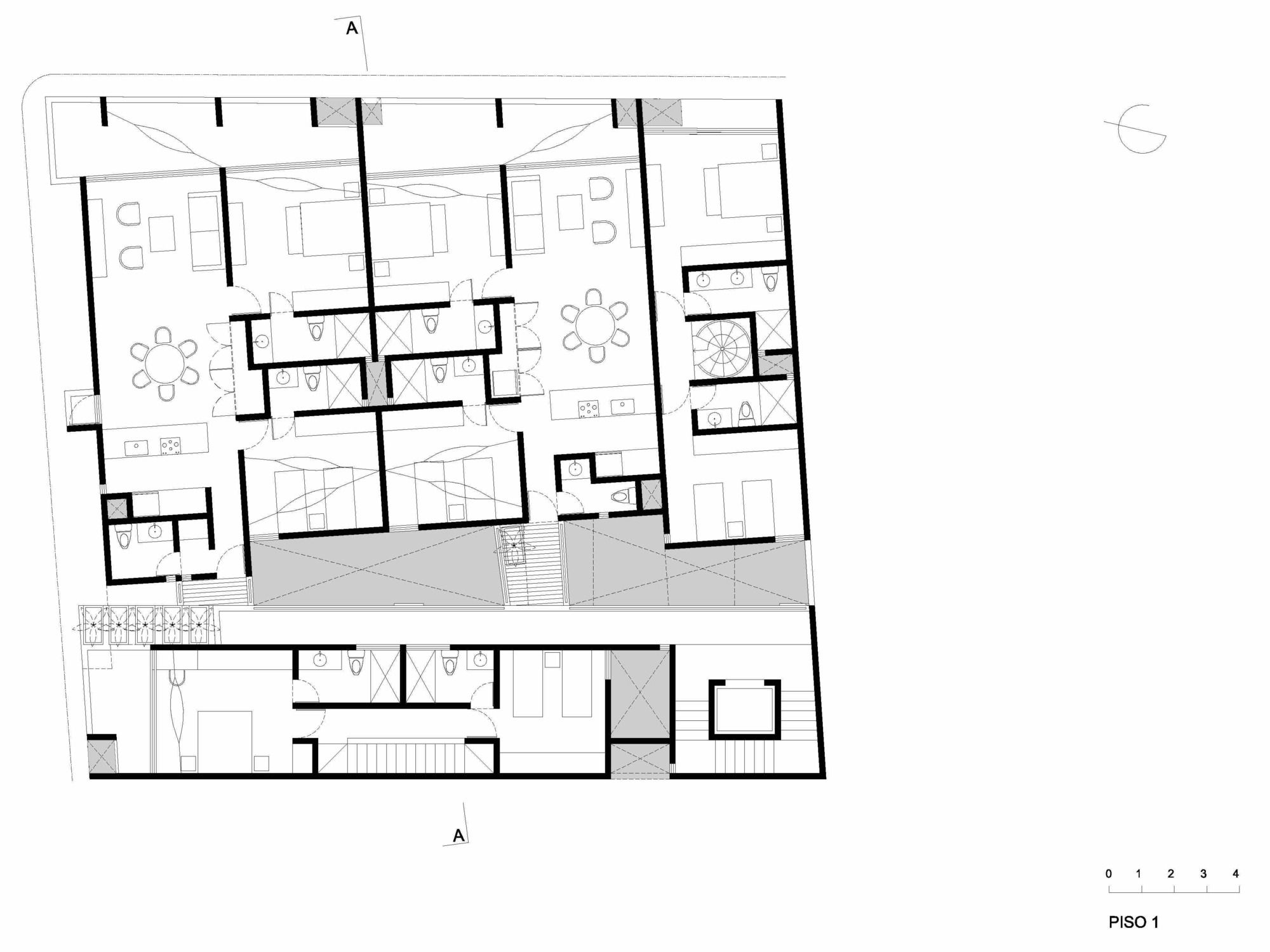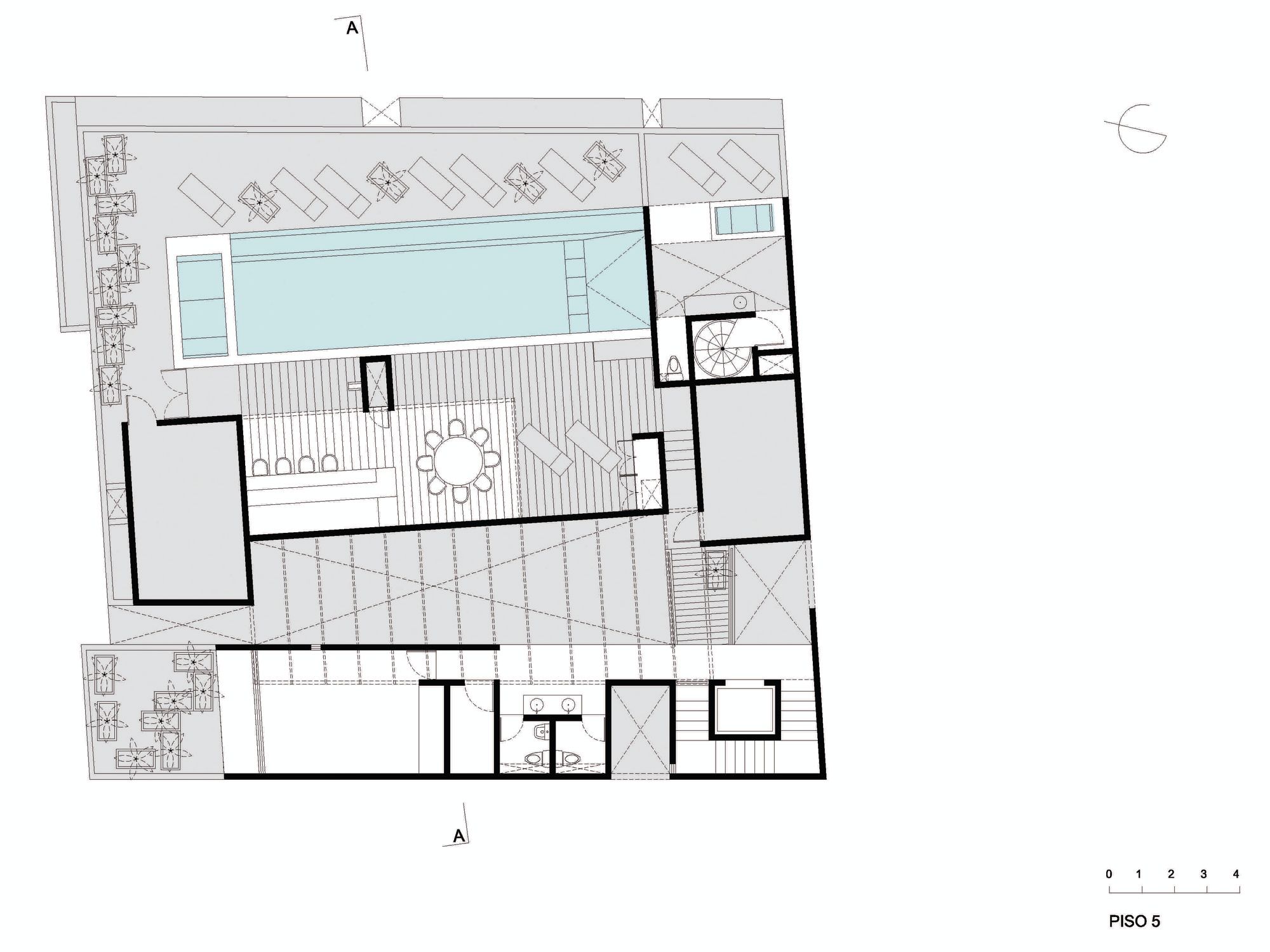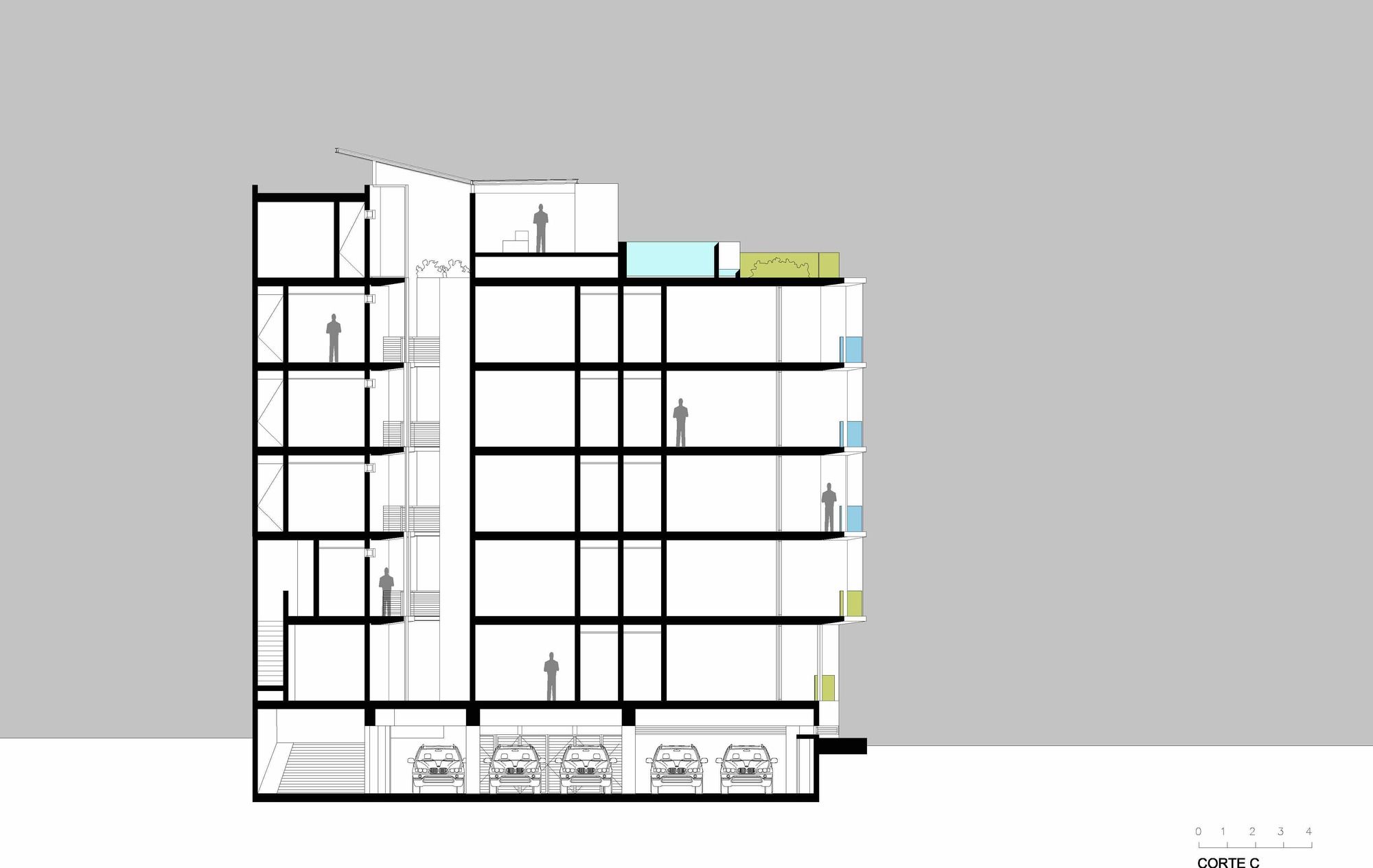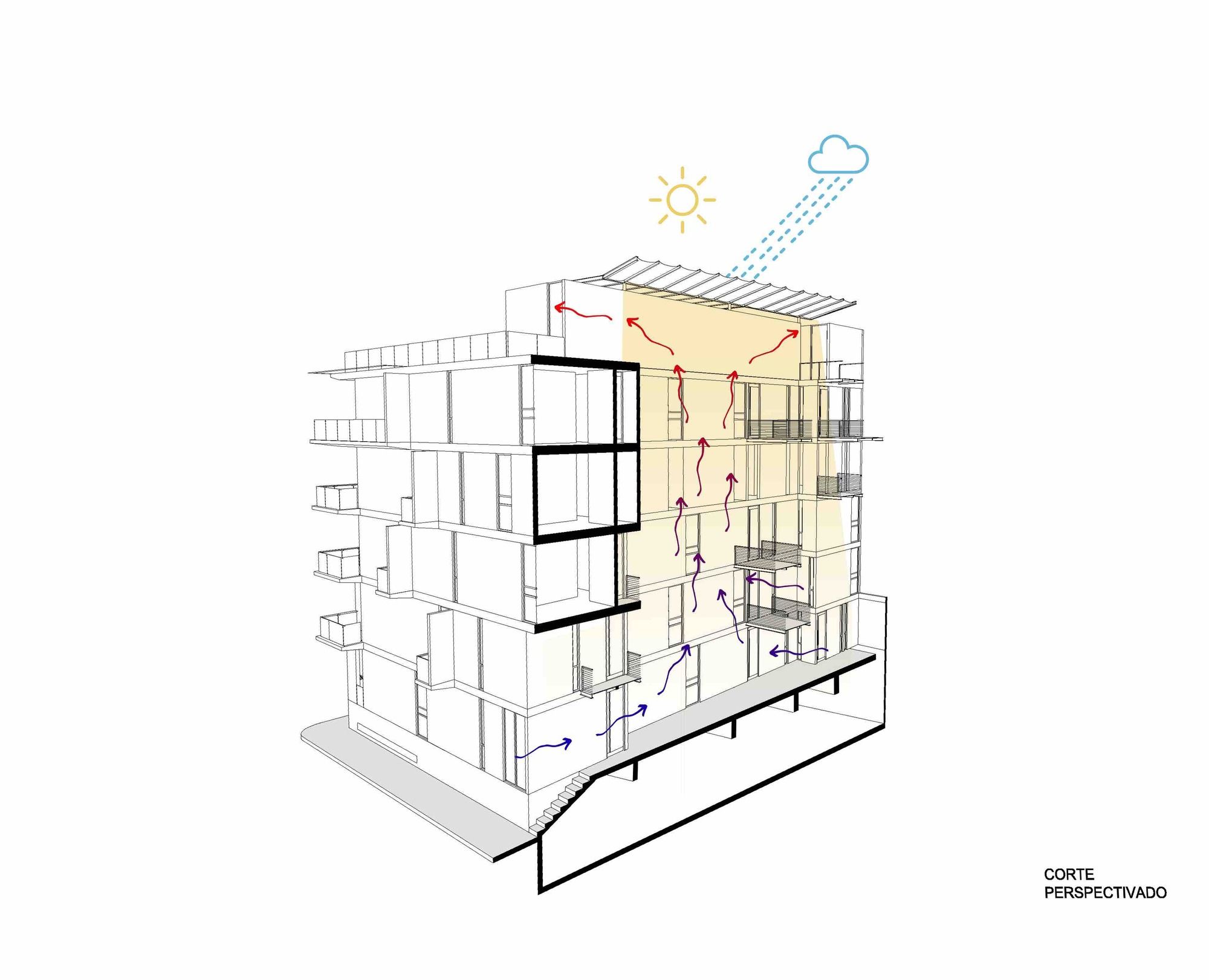Sabor A Miel
Place and subject are two key words that define the selection of materials, the construction system, the concept of sustainability and the sense of architectural design applied to this building for collective housing. It is a real estate project for sale, promoted by a real estate company of Yucatecan origin, led by young entrepreneurs who are aware of the added value that a quality design brings. The target market of the project are users of diverse origin, whose common link is their appreciation for the natural wealth of the region as a reason to invest in a second home. Under these conditions, chukum stucco was used in all exterior facade and interior wall coatings, as a response that brings character and image to the identity of the new building, while reducing its operating and maintenance costs. Its useful life.
As in the Sisal house, but brought to the scale of a six-level building, the application of the Chukum stucco in a high-rise building was made possible by the training and experience of the masons who since 1996 have collaborated in our works. This finishing technique of Maya origin, whose recognition, recovery and recreation with modern materials dates back to that same year, when for the first time we reinvent the formula with industrial components to produce it at a viable cost in the Peninsula. In this case, the finish application challenge was solved with flattened strips whose area considers the maximum possible surface that a mason can apply during a normal working day. As a result, the flattened outcroppings transcend a simple aesthetic plastic and provide a tectonic dialectic as an inherent part of the expressiveness of its architecture.
The building sits on a corner lot, 20m x 22m approximately, located 200 meters from the sea front and one block from the pedestrian and commercial street emblematic of the city. It consists of 17 apartments of one and up to three bedrooms on one or two floors, from 66m2 to 145m2, on 5 levels of room, a semi-basement of parking and a rooftop habitable with covered terrace, swimming pool, gymnasium, and services that take advantage of the visuals Sea.
Considering the small size of the land for the ambitious program proposed, coupled with our posture of conceiving a sustainable building, we propose a volumetric scheme that atomizes the program into two bodies. Separated from each other by a courtyard that functions as a circular atrium, both bodies are composed of four types of departments and a modular system of six basic sizes, organized from a constant inter-axis of 4.35 meters that allowed to order and rationalize the set.
Volumetry and facades were designed under the premise of prioritizing internal wind flow and direct solar incident protection as the main passive sustainability strategies. These strategies defined the concept of covered terraces for the eastern façade, which has more sunbathing but looks out to sea. We also introduced the possibility that all departments have cross ventilation in their living spaces. On the other hand, the covered circulation atrium fulfills some fundamental functions: to be space of social encounter and identity of the residents, hinge of visual connection and access from the street and shot of circulation of wind or chimney effect for the air flow in all building.
The interiors were designed from a strategy of maximum use of the interior space through the creation of “internal” spaces. In this sense, the terraces of the facades and the atrium itself function as spaces of transition and connection between the exterior and its climatic conditions while promoting different spatial scales both introspective and expansive.
In this work everything is related to two design intentions raised from its origin: to take advantage of the urban-landscape environment of its location, characterized mainly by the possible visuals to the sea and contribute to an architectural image appropriate to the tradition of creative force that he distinguished Playa del Carmen in its infancy as a tourist destination.
In this work everything is related to two design intentions raised from its origin: to take advantage of the urban landscape environment of its location, characterized mainly by the possible visuals to the sea and contribute to an architectural image appropriate to the tradition of creative force that he distinguished Playa del Carmen in its infancy as a tourist destination.
Project Info
Architects: Reyes Ríos + Larraín Arquitectos, Gabriel Konzevik
Location: Quintana Roo, Mexico
Design Team: salvador reyes ríos, josefina larraín lagos, gabriel konzevik, carlos fleischer
Interior And Furniture Design: josefina larraín, salvador reyes
Civil Work: grupo SIMCA, eloy caceres wejebe, luis montalvo millet
Promotion and Construction: SIMCA Group, Eloy Caceres Wejebe, Luis Montalvo Millet
Year: 2016
Type: Residential
Photography: Onnis Iuque
Photography by © Onnis Luque
Photography by © Onnis Luque
Photography by © Onnis Luque
Photography by © Onnis Luque
Photography by © Onnis Luque
Photography by © Onnis Luque
Photography by © Onnis Luque
Photography by © Onnis Luque
Photography by © Onnis Luque
Photography by © Onnis Luque
Photography by © Onnis Luque
Photography by © Onnis Luque
Photography by © Onnis Luque
Photography by © Onnis Luque
Nivel Subterráneo
Primer Nivel
Quinto Nivel
Corte
Corte Sustentabilidad


