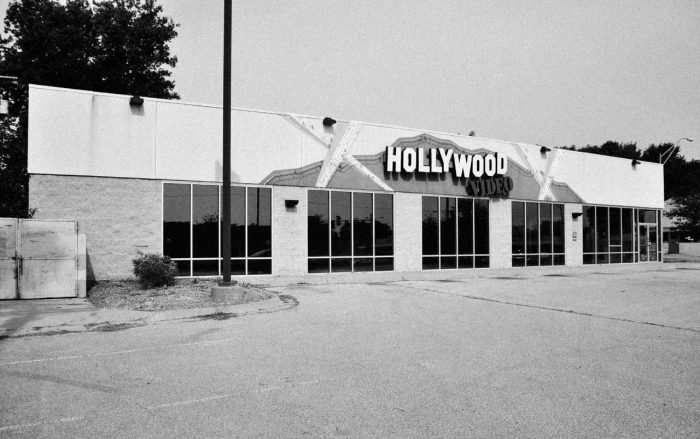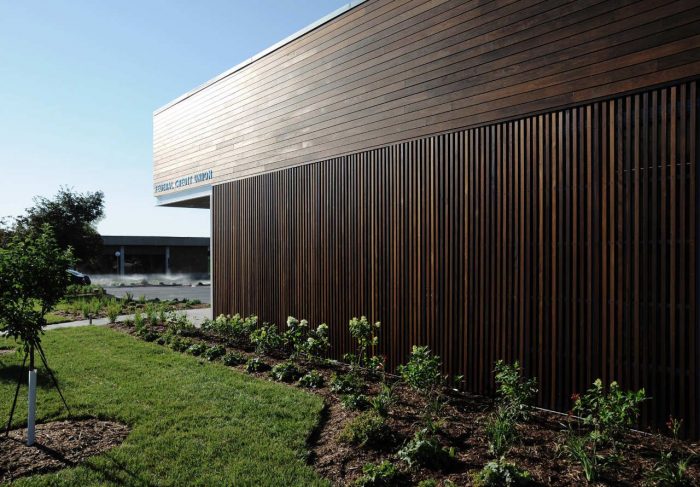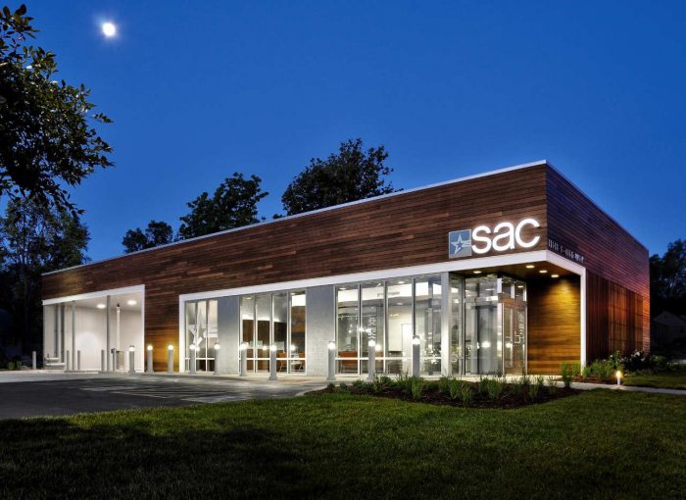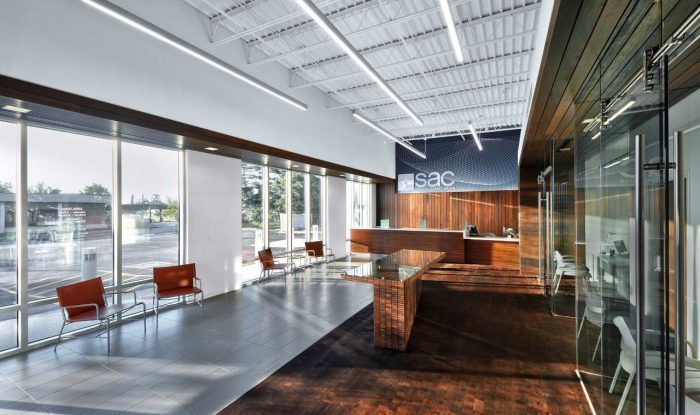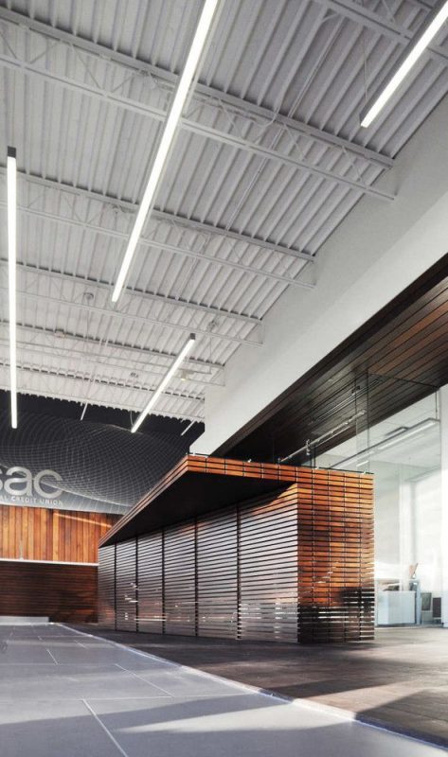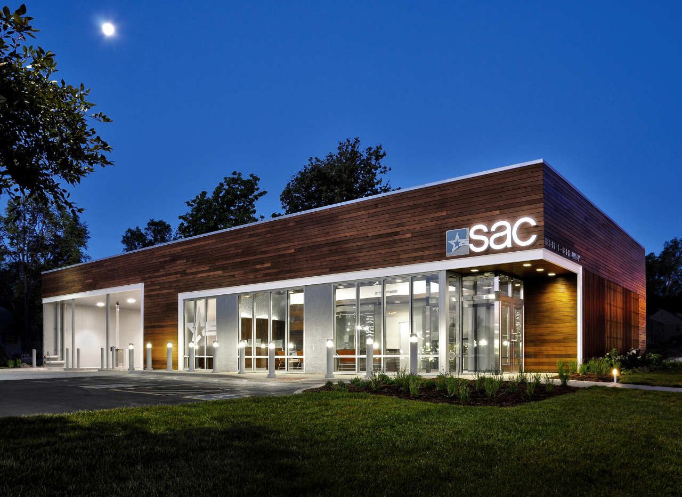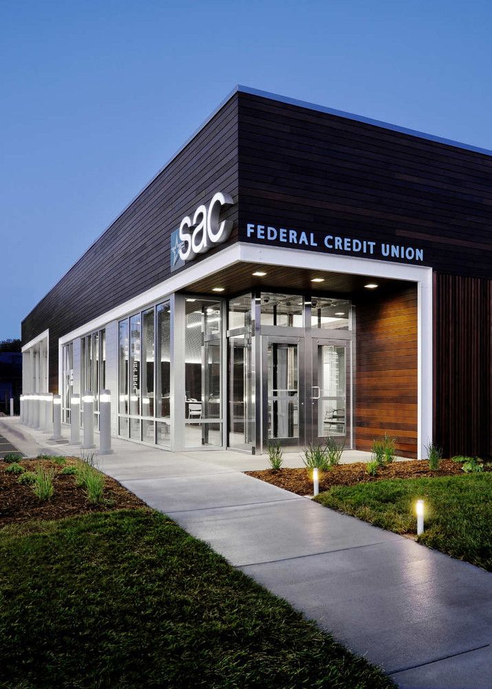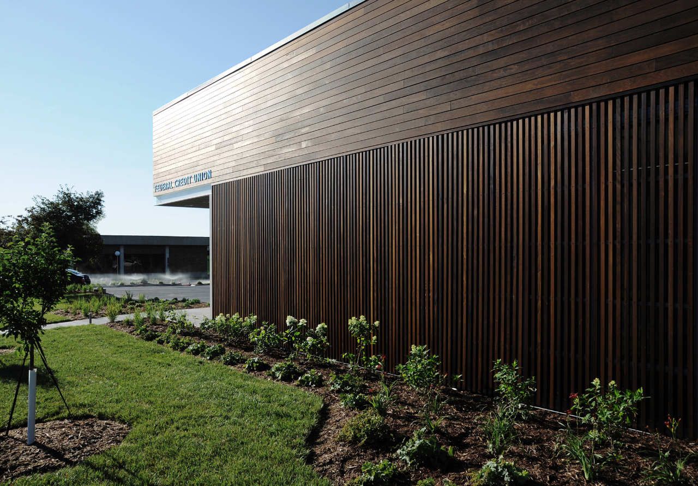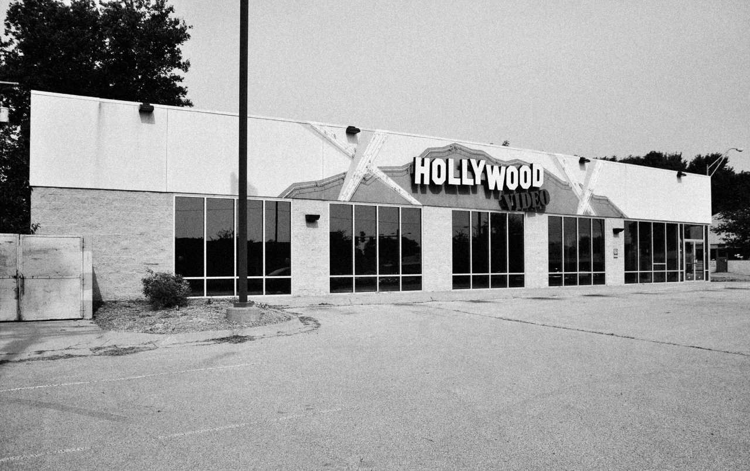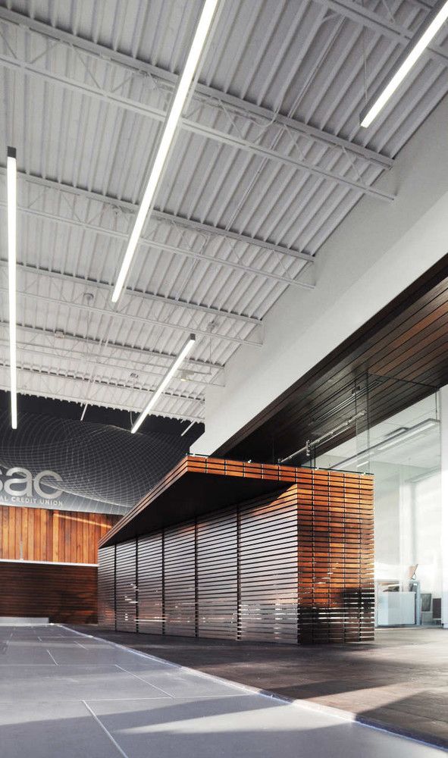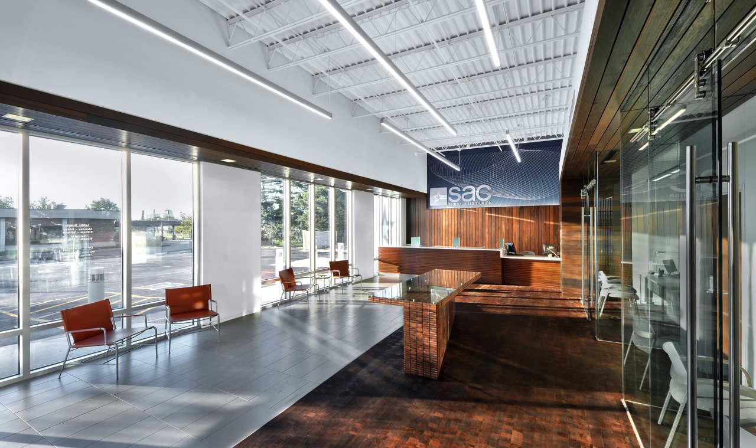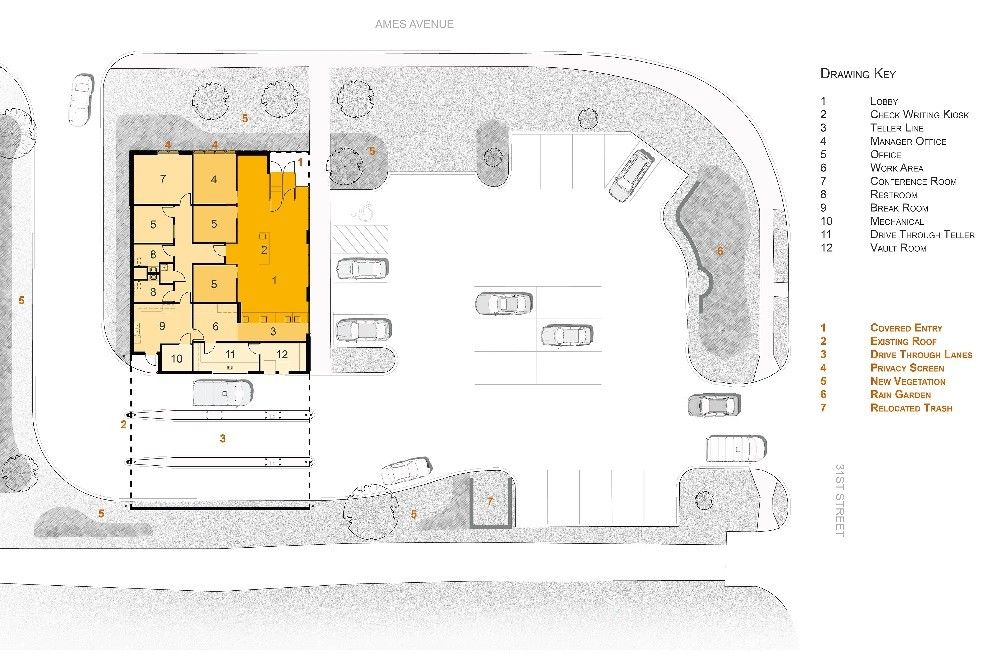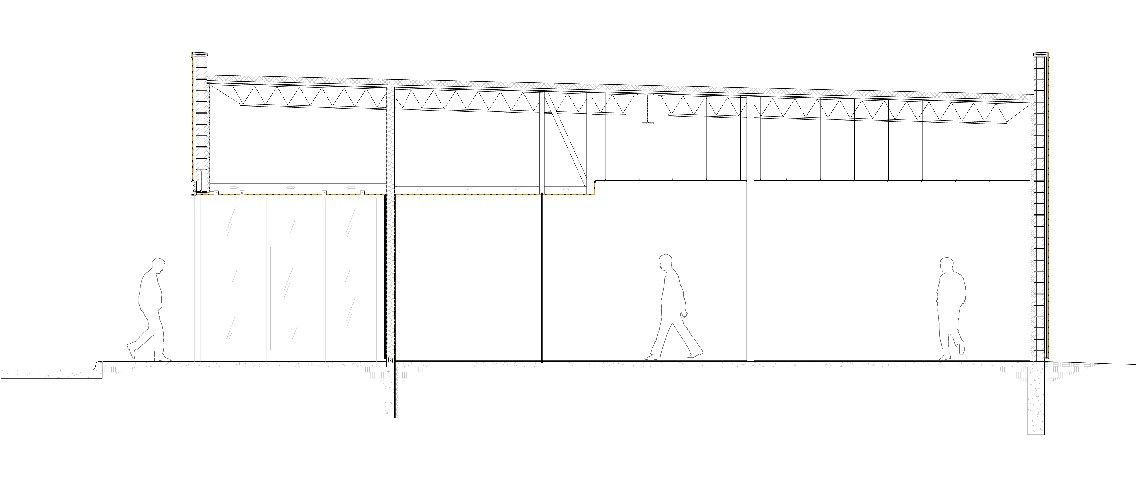SAC Federal Credit Union was designed by Leo A Daly, Located in a blighted area of Omaha, Nebraska, USA and abandoned for over two years, a former Hollywood Video retail store was purchased by SAC Federal Credit Union (SACFCU) with the goal of converting the building and site into a branch office. It was important to SACFCU that the building be a beacon of encouragement for growth within the community, and to present themselves as a dedicated partner to the entire area. Given the task of converting the building into a fully-functional branch, LEO A DALY’s design team set forth to provide a functional and sustainable project that transforms the existing building beyond the little big-box.
During the design process, it was important to the design team that the existing building is modified to create a new connection with the community while also serving as a functional transformation for the Credit Union; transform to sustain, add to extend. Needing only 2,800 SF of the original 5,000 SF for the interior program, the decision was made to “blow through” the existing building to create a drive-thru, eliminating the need for an additional drive-up canopy, thus reducing the amount of added materials needed for construction.
The northwest corner was “eroded,” allowing a protected entry element while connecting the building to pedestrian traffic. The original storefront glass was heavily tinted and the framing was damaged in several areas, so new storefront systems were installed with clear glass to take advantage of natural daylight and increase visibility for the employees working at the branch. A new window was added on the north elevation with the addition of a conference room to the program.
One hundred percent natural poplar wood, chosen for the primary cladding of the building, is wrapping the exterior and slipping within the building to form the interior program. This transition will intentionally provide a weathered, grey appearance on the exterior (reminiscent the SACFCU headquarters facility) while leaving the interior wood in its natural state, providing a warmth that is framed from the outside and felt on the inside. The poplar siding has been thermally modified – heated at a high level in an oxygen-free environment to improve the wood’s dimensional stability and make it resistant to rot/decay and insect damage due to the lack of water and nutrients left in the wood. Aesthetically, the thermal modification process transforms the typical light color of poplar into a deep, dark tone that is integrated throughout the material, allowing for field modifications during the construction process.
The interior program consists of a public lobby with an internet kiosk, coffee bar, teller line and lounge seating; four offices; a conference room; and back-of-house functions. The lobby ceiling was left exposed to the building’s structural elements to allow for a tall open space with the adjacent offices “framed” with Forest Stewardship Council (FSC)-certified, thermally-modified poplar wood with unobstructed views of the lobby. On the north elevation, vertical thermally-modified wood slats are used to create a privacy screen to obstruct views into the manager’s office and conference room from passing vehicular traffic while still providing access to natural daylight.
Project Info:
Architects: Leo A Daly
Location: Omaha, NE, USA
Project Architect: Martin Janousek
Designer: Matthew DeBoer
Interior Design: Heather Robbins
Project Manager: Dale Bowder
Civil Engineering: Kyle Crouch
Structural Engineering: Andrew Johnson
Mechanical Engineering: Shane Cherney, Chuck Rogge
Electrical Engineering: Lisa Lyons, Kelly Carman
Technician: John Kent
Plumbing: Chad McCarthy
Photographs: Matthew DeBoer
Project Name: SAC Federal Credit Union
Photography by © Matthew DeBoer
Photography by © Matthew DeBoer
Photography by © Matthew DeBoer
Photography by © Matthew DeBoer
Photography by © Matthew DeBoer
Photography by © Matthew DeBoer
plan
section


