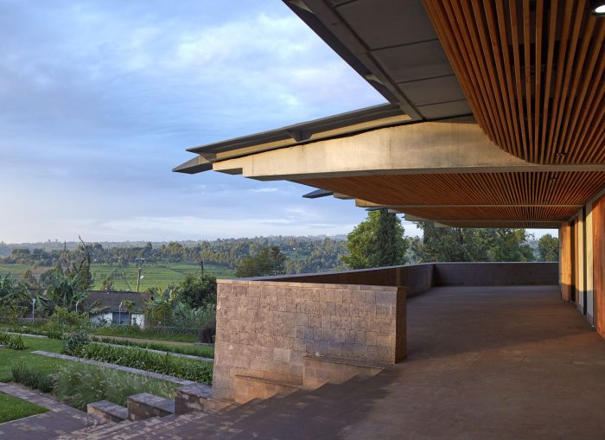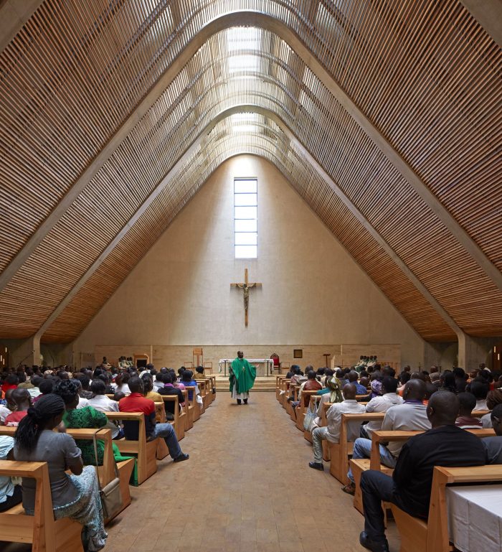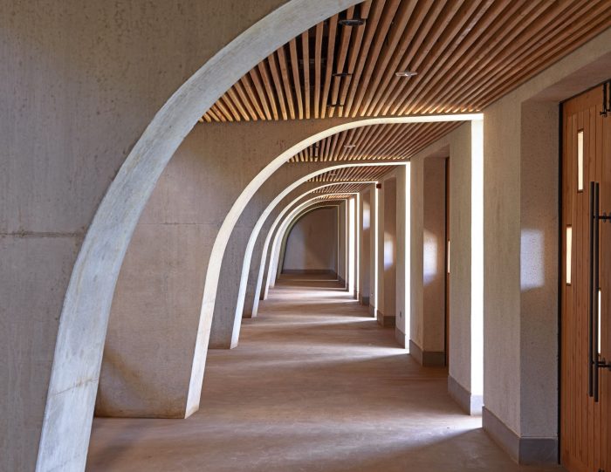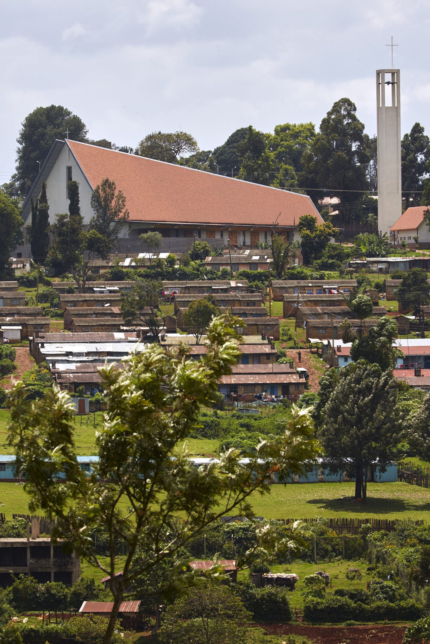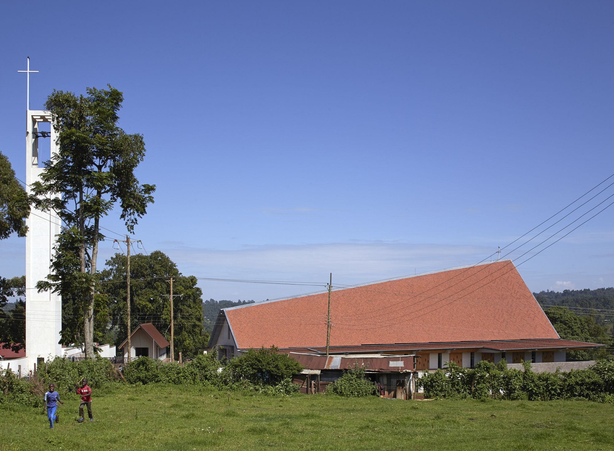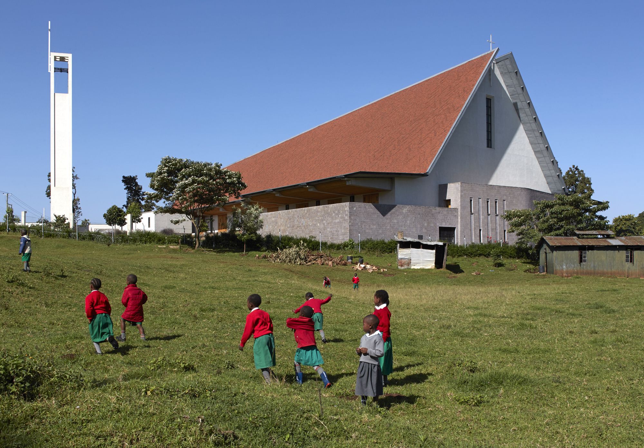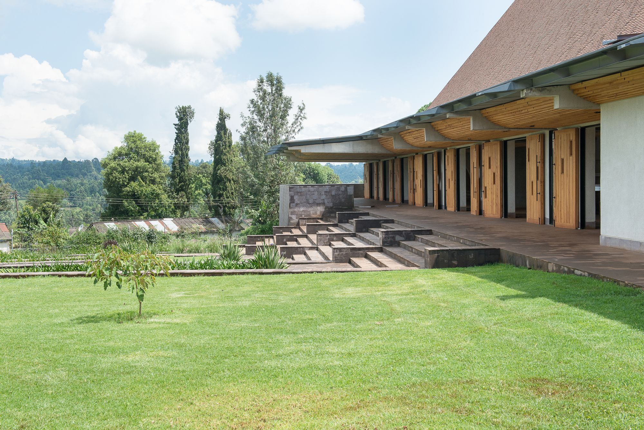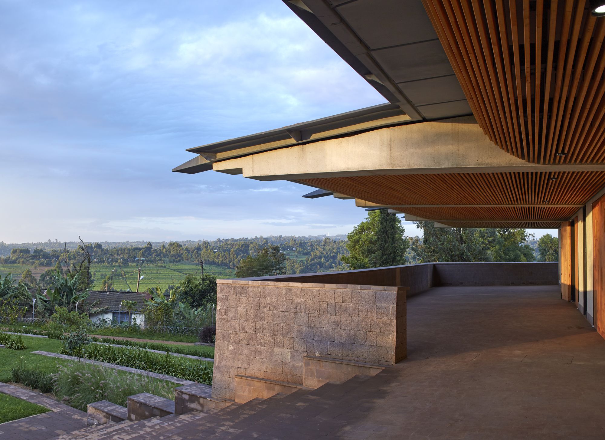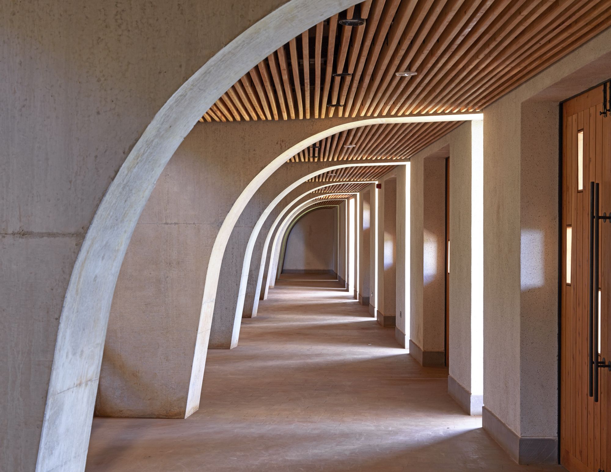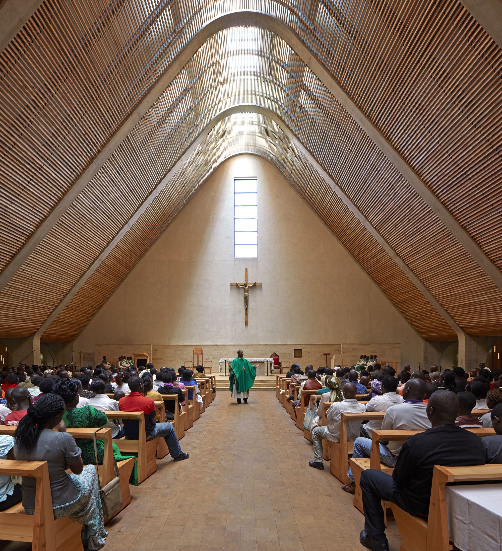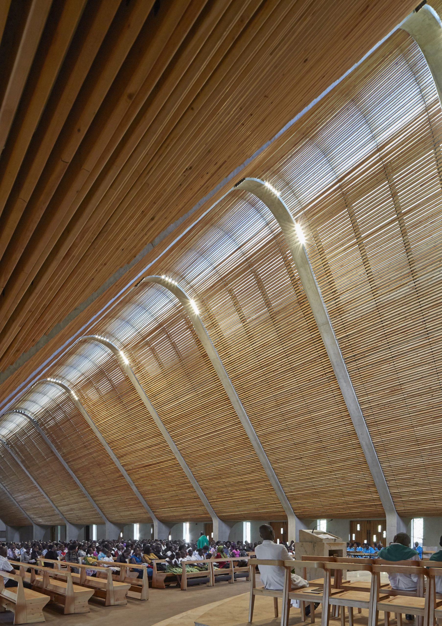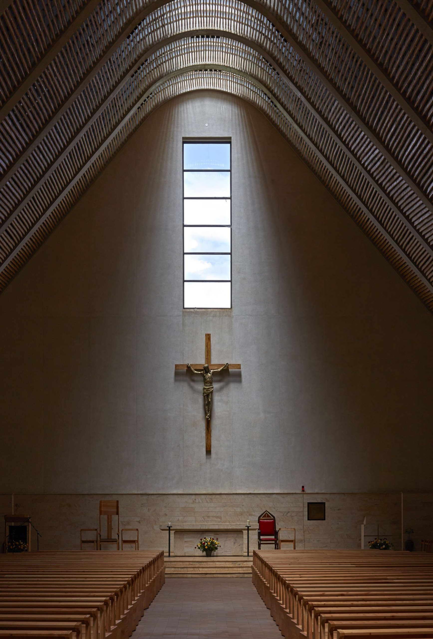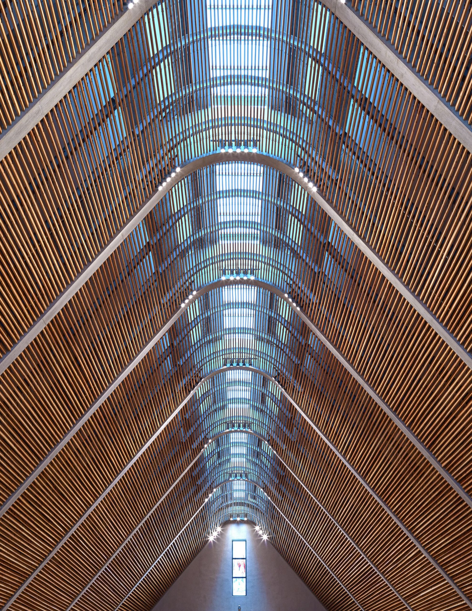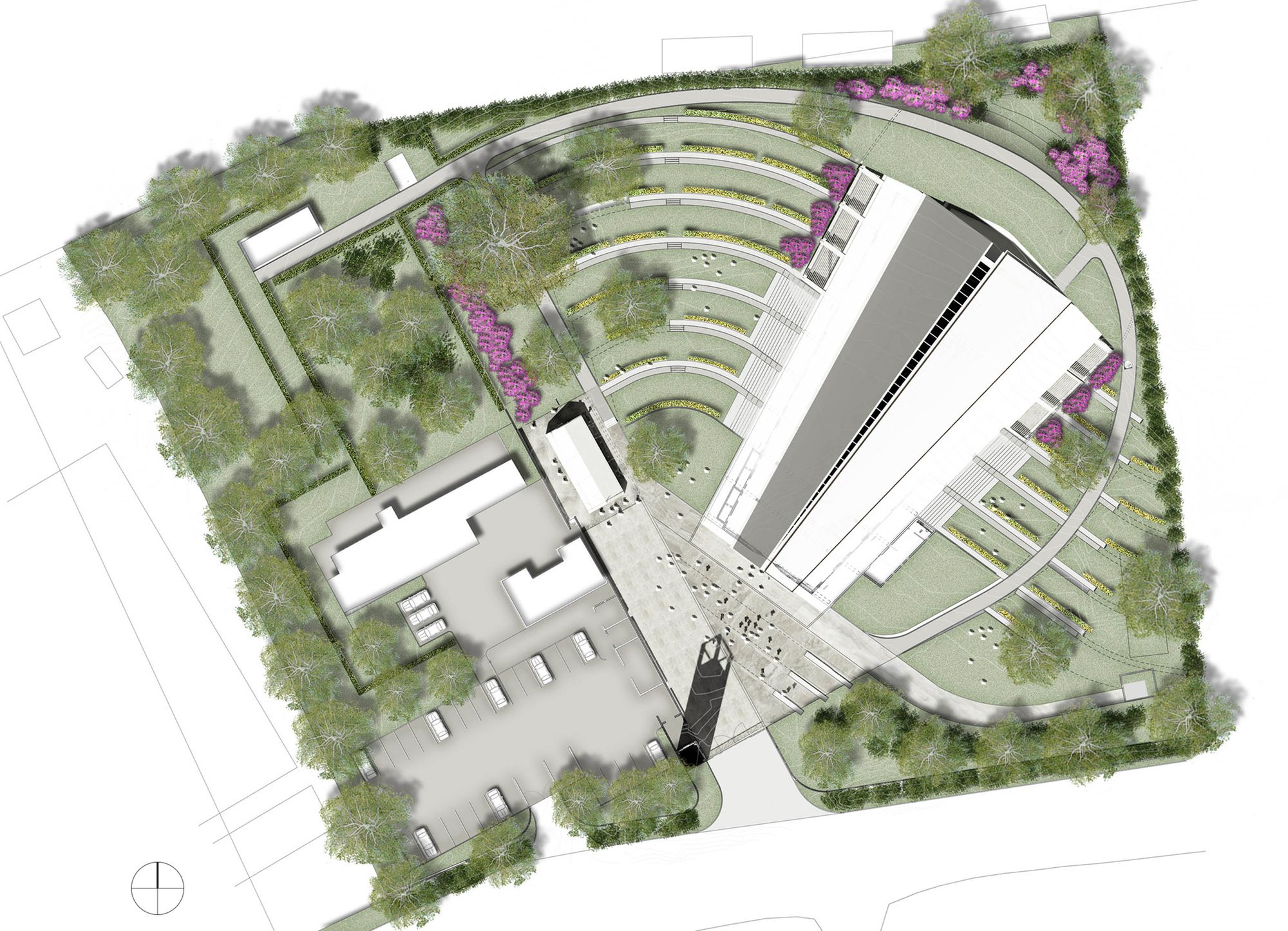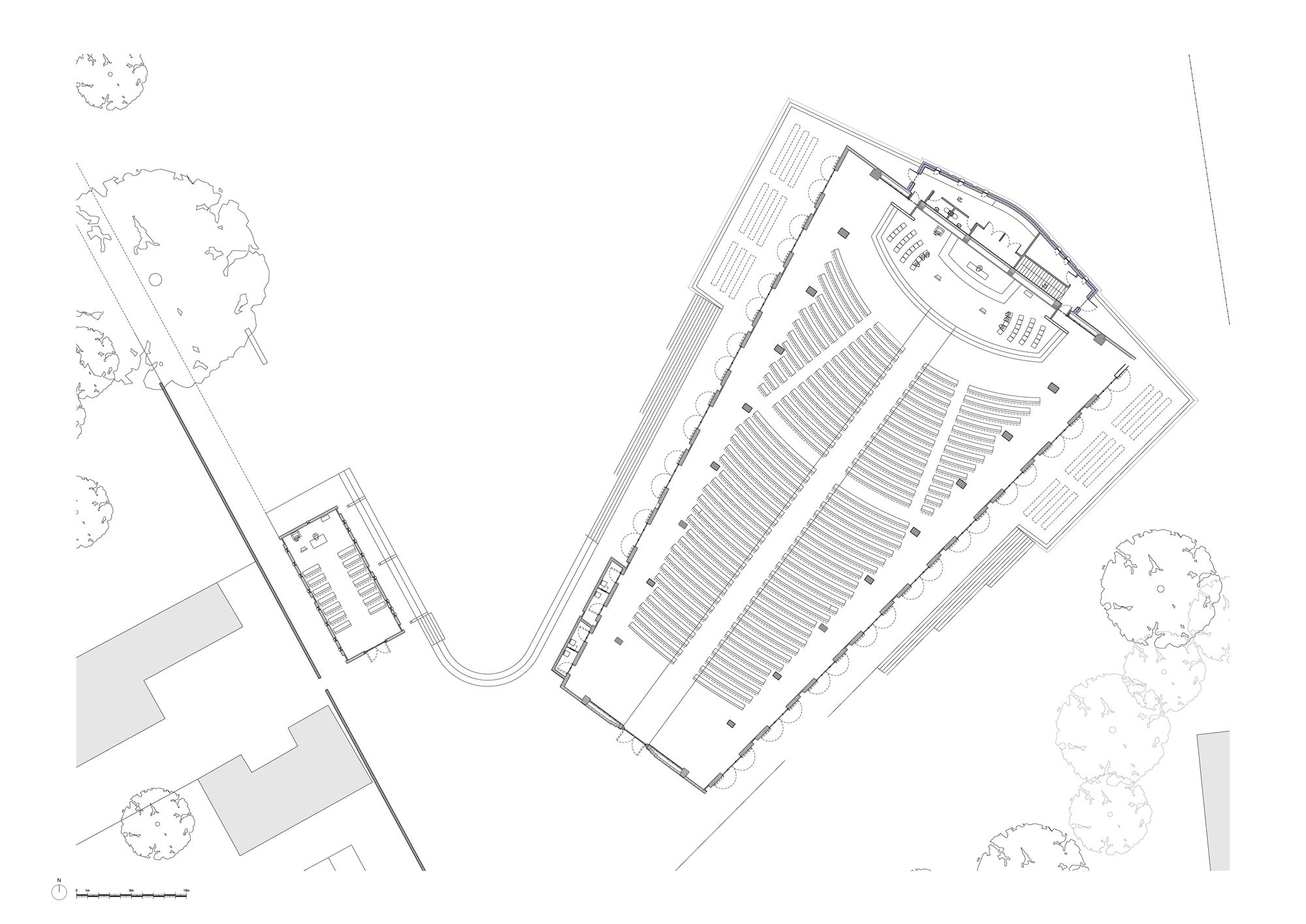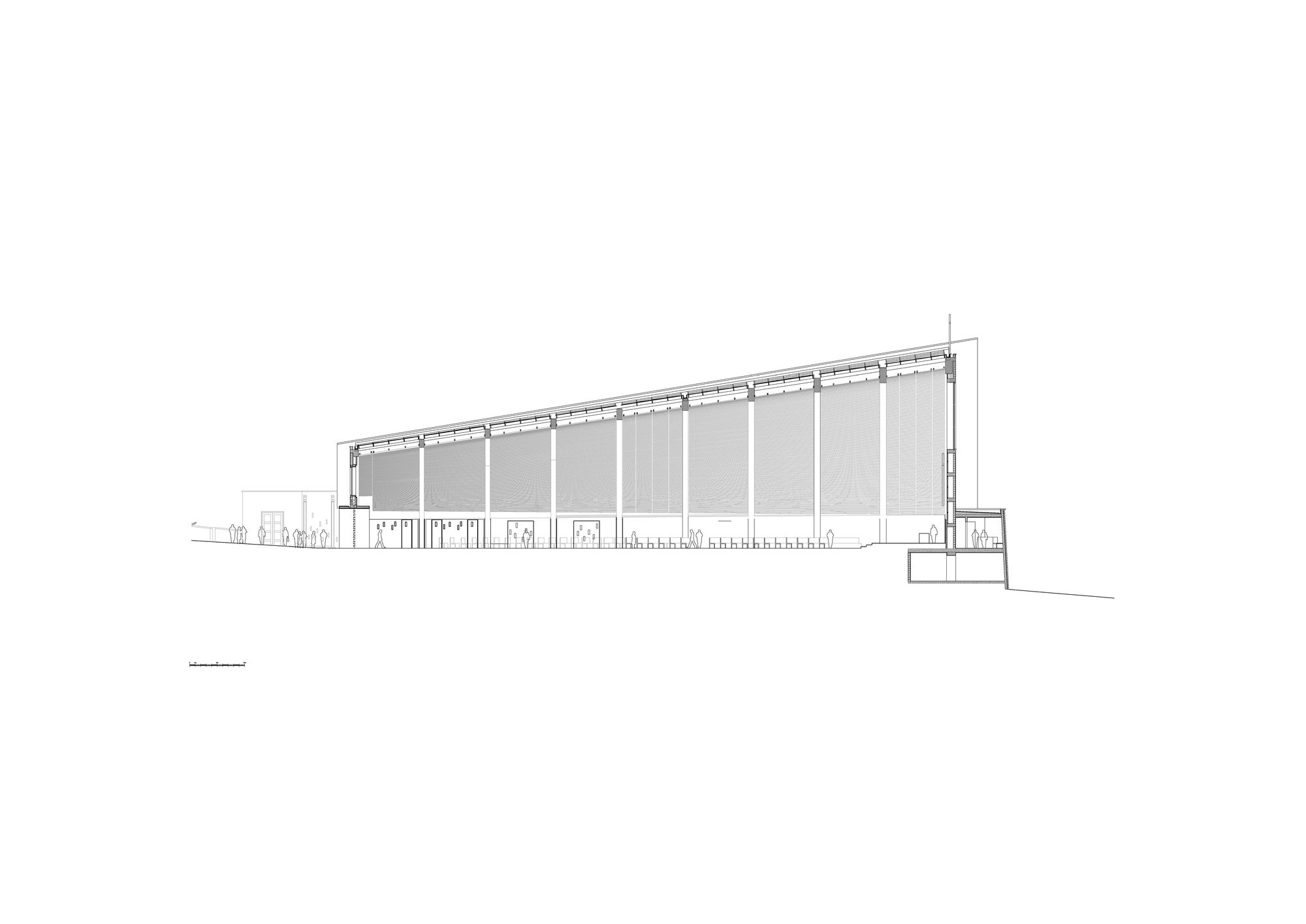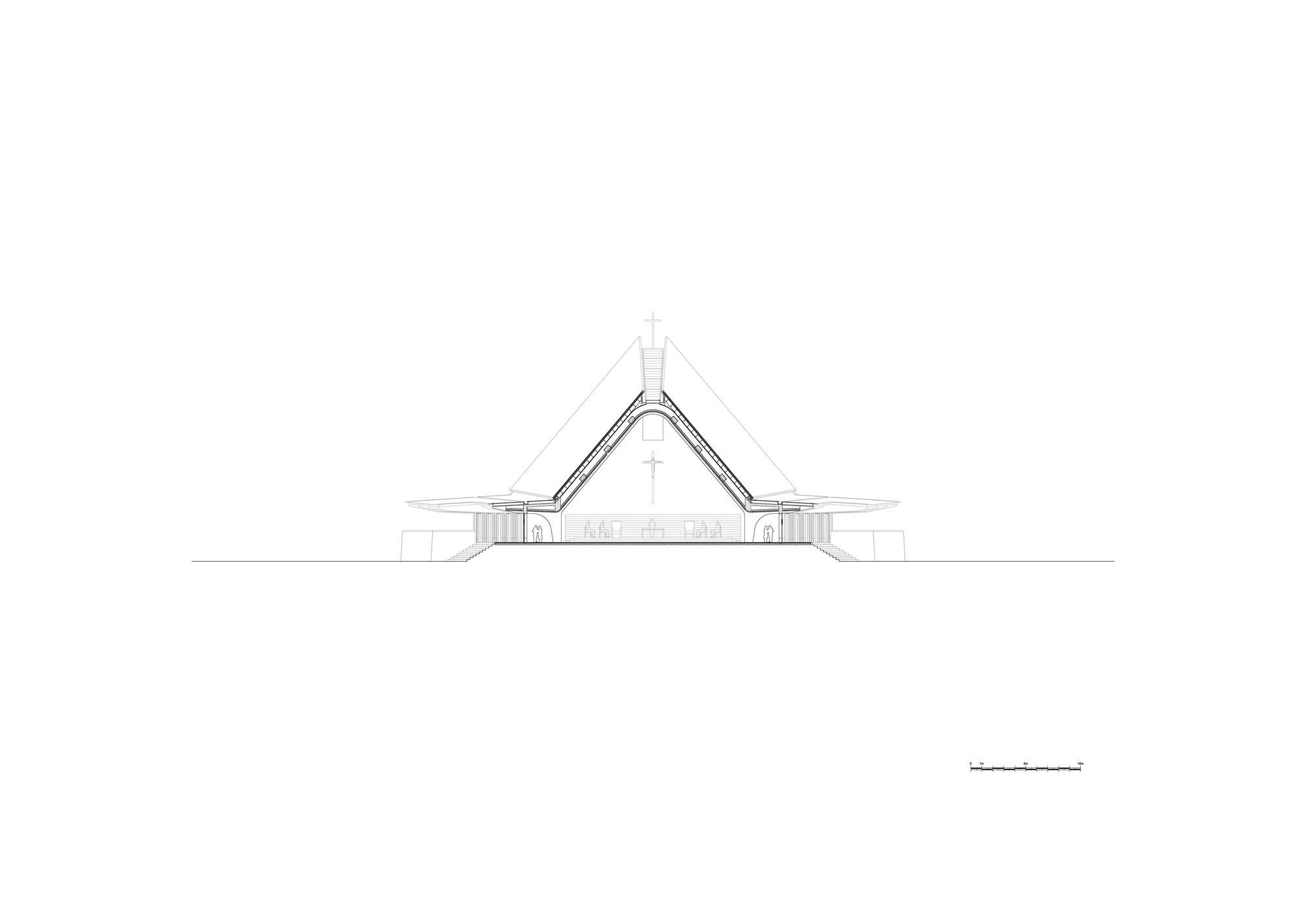Sacred Heart Cathedral of Kericho
Completed at the end of 2015, Kericho Cathedral is located in Kenya, approximately 250km South-West
of Nairobi. It lies within the Highlands, west of the Great Rift Valley, enjoying magnificent views across tea plantations and surrounding hills. The Diocese was established in 1995 with a growing congregation and is led by the Most Reverend Bishop Emmanuel Okombo. The Cathedral’s design creates a unique and sacred place for a congregation of 1,500 seated celebrants participating in the liturgy of the Roman Catholic Mass under one giant unifying roof. The strikingly inclined roof and its ascending interior volume – over 1,375 square meters in size – are the key characteristics of its design.
The Cathedral’s design creates a unique and sacred place for a congregation of 1,500 seated celebrants participating in the liturgy of the Roman Catholic Mass under one giant unifying roof. The strikingly inclined roof and its ascending interior volume – over 1,375 square meters in size – are the key characteristics of its design.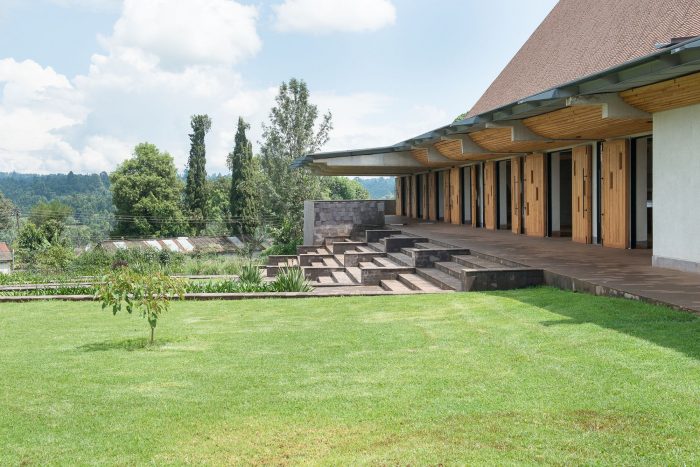
Bishop Emmanuel was particularly concerned to widen the nave as it approaches the altar to maximize the congregation’s engagement with the celebration of the Mass and its climax, the Act of Communion. It opens completely along both transepts to promote natural ventilation and allow the congregation to leave the building at multiple points and expand onto the landscaped terraces and gardens. The aspiration was to create a structure that integrated seamlessly with its landscape setting, in both aesthetic and functional terms. The Cathedral’s tiled-roof is now a distinctive form in the rolling panorama of Kericho’s hills and valleys.
The aspiration was to create a structure that integrated seamlessly with its landscape setting, in both aesthetic and functional terms. The Cathedral’s tiled-roof is now a distinctive form in the rolling panorama of Kericho’s hills and valleys.
The architectural challenge has been to ensure Kericho Cathedral embodied the Catholic liturgy and embraced its local congregation in a way that serves the Faith and the special qualities of its location and community. We believe our response is distinctive and universally welcoming.
The ascending vaulted volume contained under a vast roof fuses African and ecclesiastically historic references. Care has been taken to shape the Cathedral’s space and express the building’s structure – the stone plinth, simply articulated, arched concrete frames and timber-ribbed vaulting are exposed in a strikingly crafted and honest manner. The building’s simple palette of natural materials honors the faith and frugality of this rural African community. With the exception of the glass sheets used by the stained-glass artist, all the materials, including the Cypress timber (grown in Kericho), which was used for the ceiling, doors and furniture, and the clay tiles on the roof, were locally resourced and fabricated. The ceiling was constructed from finger-jointed Cypress timber slats, designed to accommodate the high range of humidity of the local environment.
The building’s simple palette of natural materials honors the faith and frugality of this rural African community. With the exception of the glass sheets used by the stained-glass artist, all the materials, including the Cypress timber (grown in Kericho), which was used for the ceiling, doors and furniture, and the clay tiles on the roof, were locally resourced and fabricated. The ceiling was constructed from finger-jointed Cypress timber slats, designed to accommodate the high range of humidity of the local environment.
The granite used for the sanctuary was sourced from Kenya, and the soapstone used for the statues was sourced from the town of Kisii, located south of Kericho.
The practice has been committed to the involvement of skilled artisan trades and the improvement of local skills throughout the construction period. Some of these skills were used in the artwork situated in and around the Cathedral such as the striking mosaic on display. In addition, the use of craft skills has assisted in the design of the ecclesiastical pattern for the roof which was designed by John Clark and was installed by local laborers. The complex geometry of the building was accommodated by an in-situ construction method specific to Kenya. The size of each structural frame required a complex pouring system for the concrete. The building’s cladding material was carefully selected as washed terrazzo, known for its self-cleaning attributes and was applied by hand. The Nairobi blue stone cladding of the podium was hand-dressed and fixed by local masons.
The complex geometry of the building was accommodated by an in-situ construction method specific to Kenya. The size of each structural frame required a complex pouring system for the concrete. The building’s cladding material was carefully selected as washed terrazzo, known for its self-cleaning attributes and was applied by hand. The Nairobi blue stone cladding of the podium was hand-dressed and fixed by local masons.
Buildability and the use of available local resources were key drivers for Kericho Cathedral. The project is designed to operate with modest energy, using natural daylight and few maintenance requirements. Its major impact in sustainability terms is, therefore, the materials with which it has been constructed, and the way they have been procured and managed through the construction process. Another key ambition was to minimize energy use, and consequently, reduce the building’s maintenance cost and obligations.
 Project Info
Project Info
Architects : John McAllen + Partners
Location : Kericho, Kenya
Year : 2015
Type : Religious
Photographs : Edmund Sumner
Photography by © Edmund Sumner
Photography by © Edmund Sumner
Photography by © Edmund Sumner
Photography by © Edmund Sumner
Photography by © Edmund Sumner
Photography by © Edmund Sumner
Photography by © Edmund Sumner
Photography by © Edmund Sumner
Photography by © Edmund Sumner
Site Plan
Ground Floor
Section
Section


