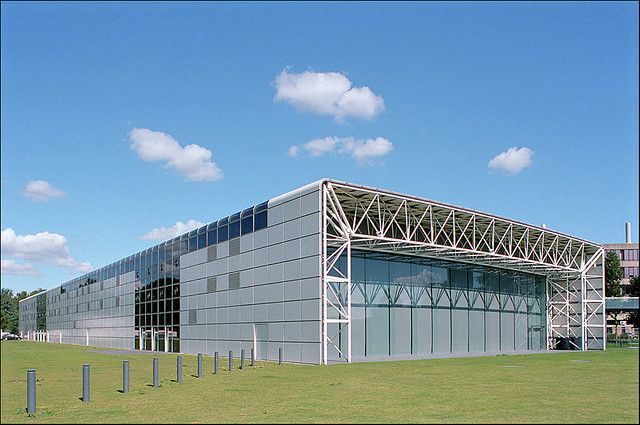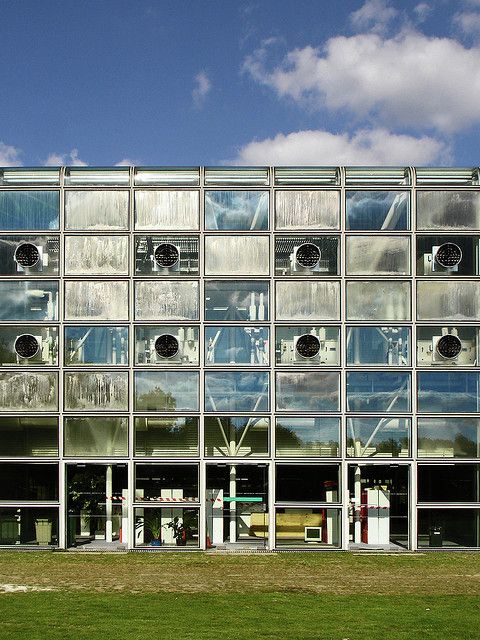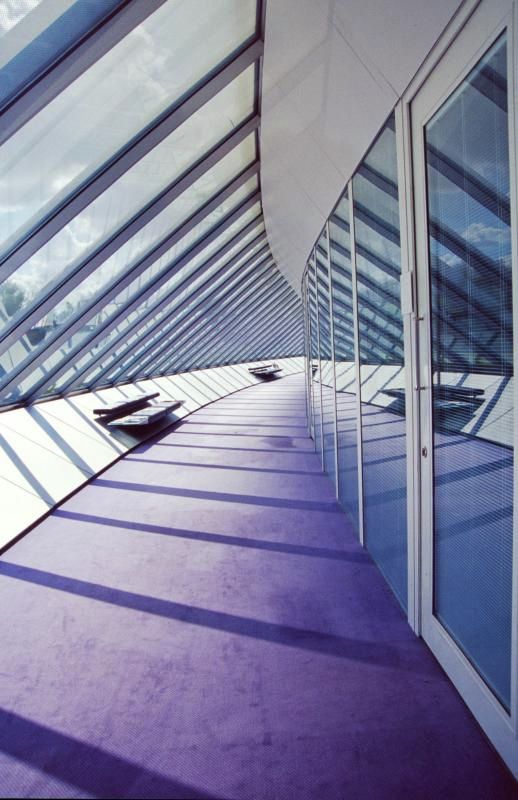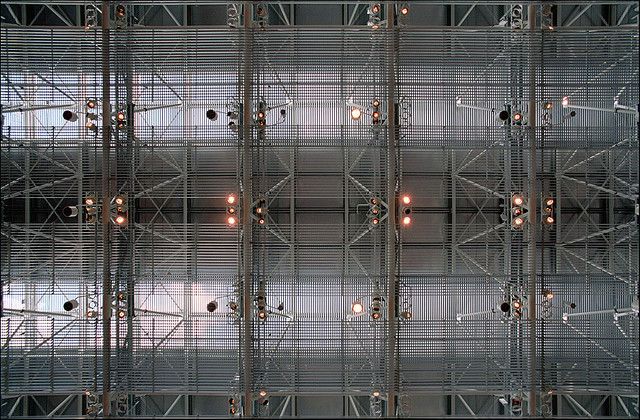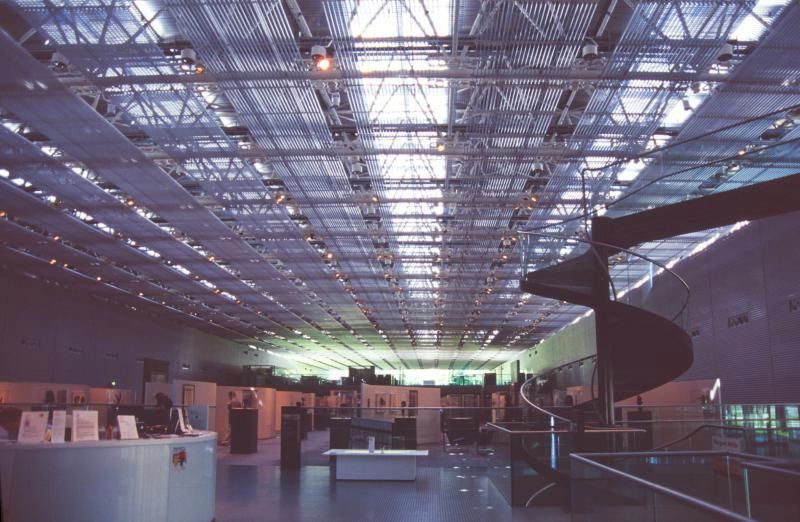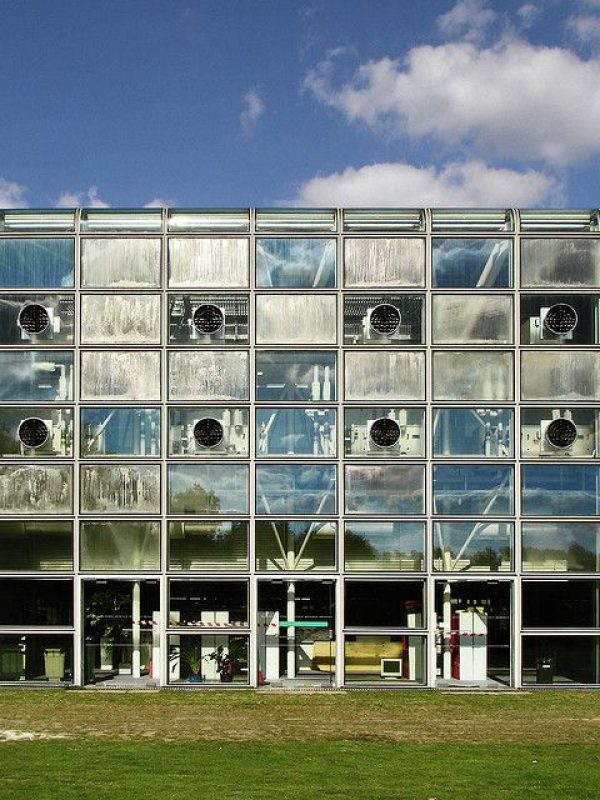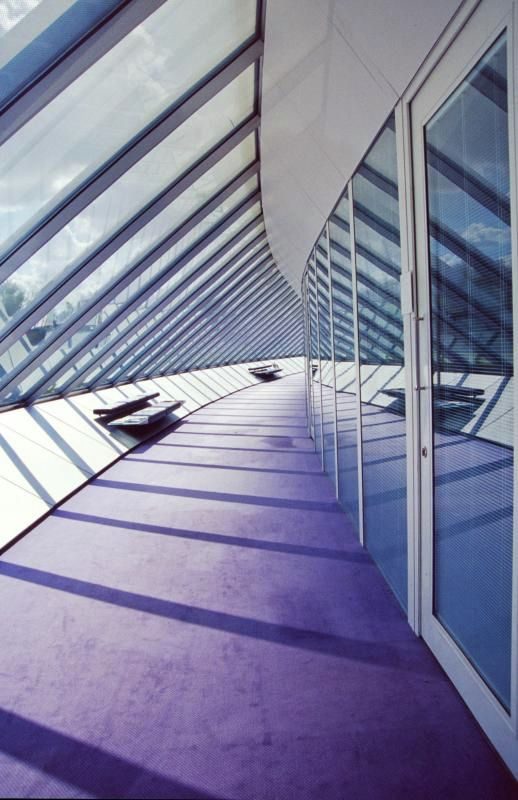Sainsbury Center
Sainsbury Center for Visual Arts by Foster and Partners Architects is an inspiring public art museum at the University of East Anglia (UEA), in Norwich (United Kingdom). Completed in 1978, the Sainsbury Center for Visual Arts features all the key ideas of the High Tech style that Lord Norman Foster developed in his other projects later in his career.
Such interior spaces which can be renovated according to need, creates the possibility of future expansion and on site assembly of factory – made parts for quick and accurate construction. Funded by Sir Robert and Lady Sainsbury, the Center was designed to house the art collection that they donated to the University of East Anglia. The Sainsburys believed that, “the study of art should be an informal, pleasurable experience, not bound by the traditional enclosure of the object and viewer”. Resultant to that, the Sainsbury Center is not just a conventional gallery, where the emphasis is just on art in isolation. Instead, it integrates a number of related activities within a single, light-filled space.
In the structure, without any interruption of services or supporting columns, a clear space runs throughout the length of this building. The interiors are zoned into different public and private spaces, such as art gallery, research/teaching rooms, kitchen and restaurant. A spiral staircase connects the ground floors of the Art Center to the high level walkways designed by Denys Lasdun in the 1960s. The shell of the center is a 2.4 m wide double-layered skin of changeable aluminum and glass panels, which hides all the services, including the toilets. A basement corridor offers a vehicular access and services for the spaces above.
Much of the structure is also hidden, only steel towers and trusses are visible at the end parts of the ceiling. The carefully hidden services have freed the roof from having to house ducts and pipes. Sunlight can enter the length of this building from above, controlled by adjustable louvres to suit the user’s needs. The effect is to animate the interior space with the daily and seasonal movements of the sun. This treatment of the roof is further developed in Foster’s later projects such as Stansted and Hong Kong Airports.
By the late 1980s, the Center had grown out the original building. Yet instead of extension, Foster proposed a new partially underground Crescent Wing to the east. This opened in 1991, offering new office and temporary exhibition areas, a storage area, technical workshops and a state-of-the-art conservation laboratory. Unlike the lightweight metal and glass structure above, the inner core was built largely with concrete and plaster. Only the crescent façade is fronted by a glazed corridor overlooking the river Yare.
Foster’s structure intentionally allowed for future extension. So the building could be expanded by adding additional length to the glazed ends. Lord Foster was once again approached when the opportunity came to expand the Center. This time in 2006, a new underground wing was opened, which provides an internal link between the main and Crescent Wing galleries, a new education center, an additional display space and an improved shop, a café and other visitor amenities.
Project Information:
Architects: Foster and Partners
Location: Norwich, UK
Project Year: 1974-1978
Status: Built
Site Area: 6,186m2
Client: University of East Anglia
Structural Engineer: Anthony Hunt Associates
Quantity Surveyor: Hanscomb Partnership
M+E Engineer: Foster Associates
Landscape Architect: Lanning Roper
Lightning Engineer: Claude R Engle
