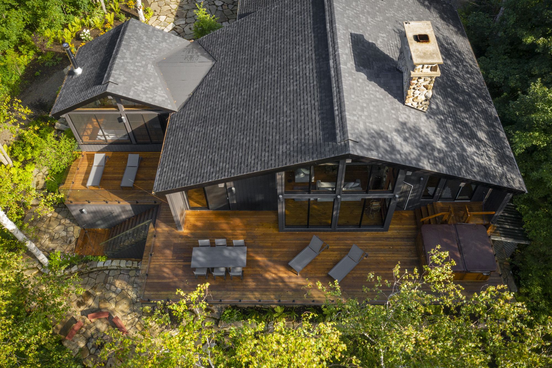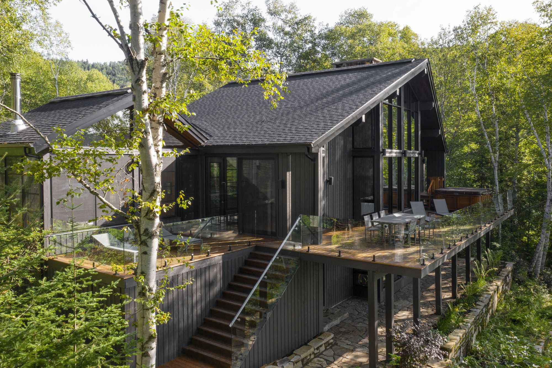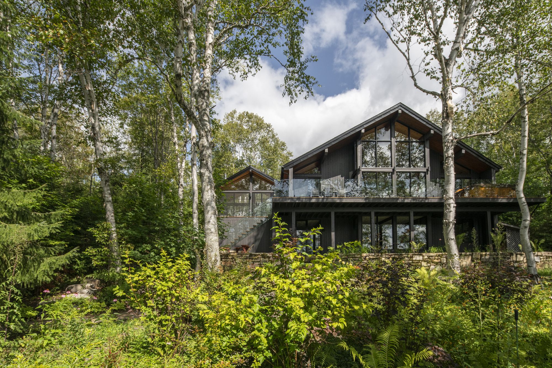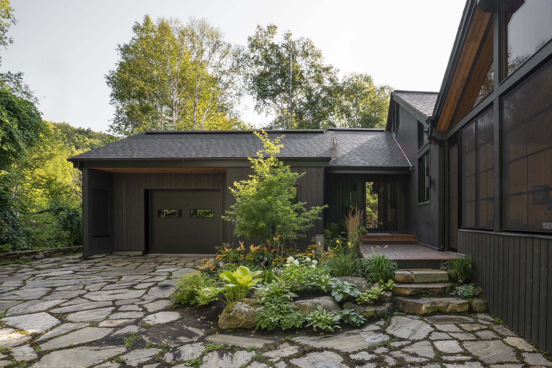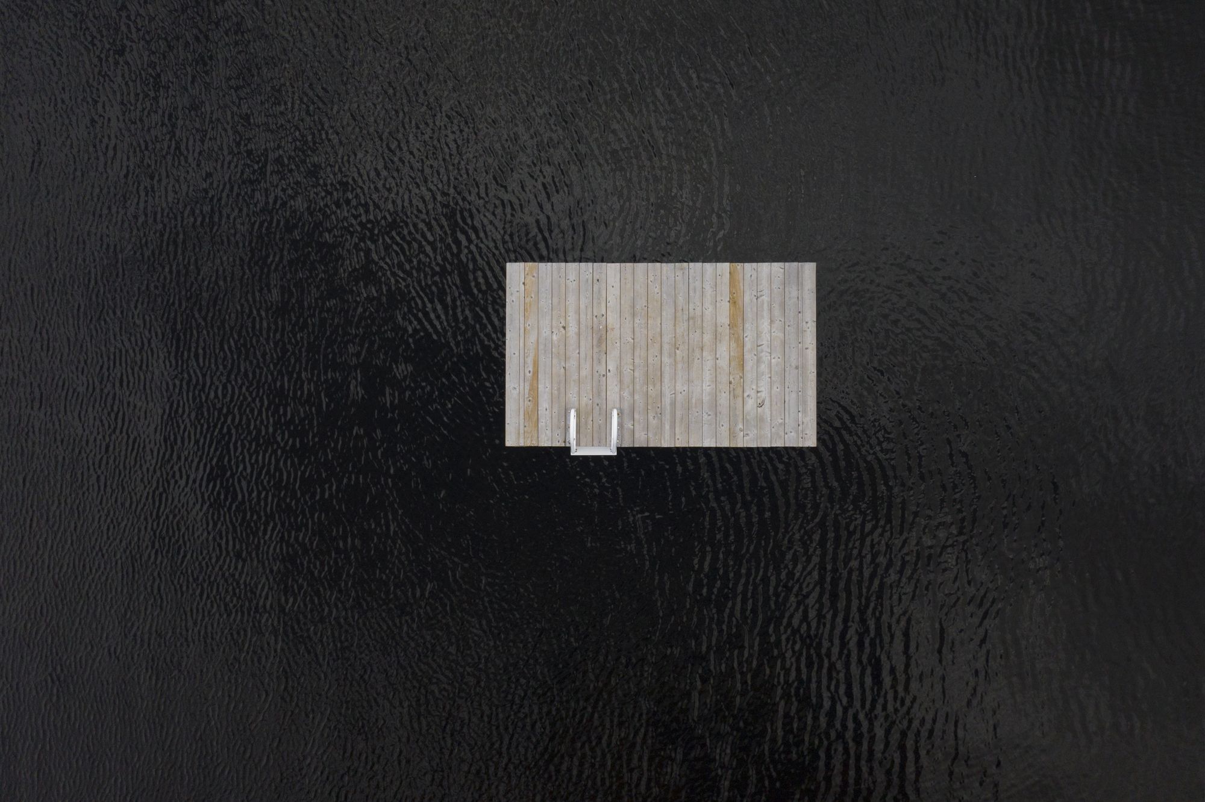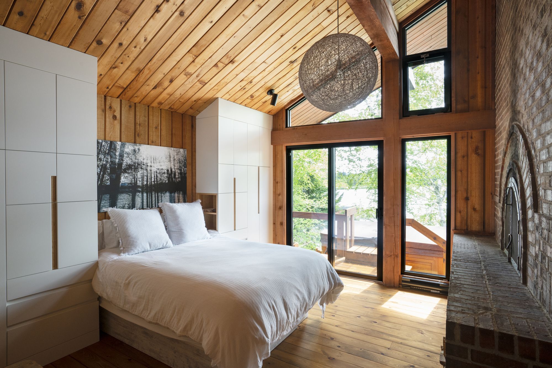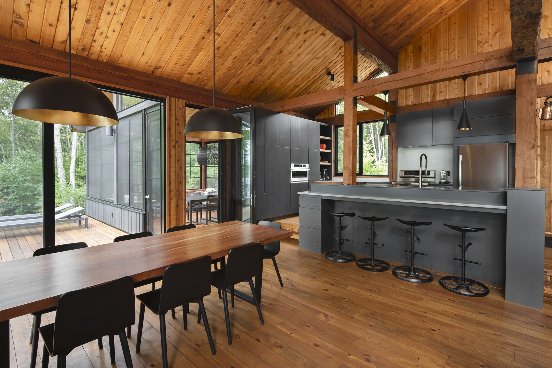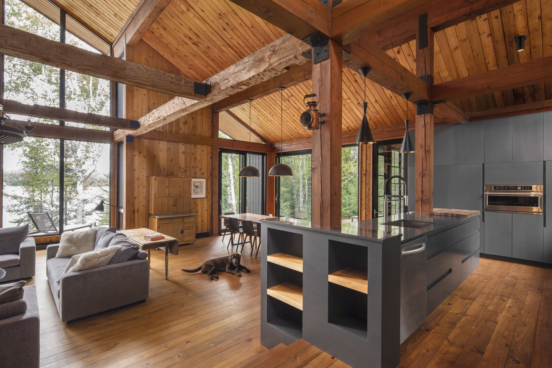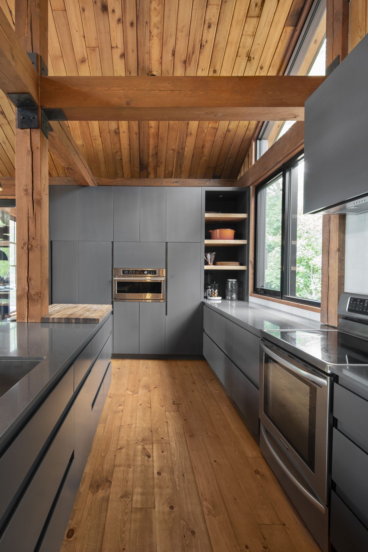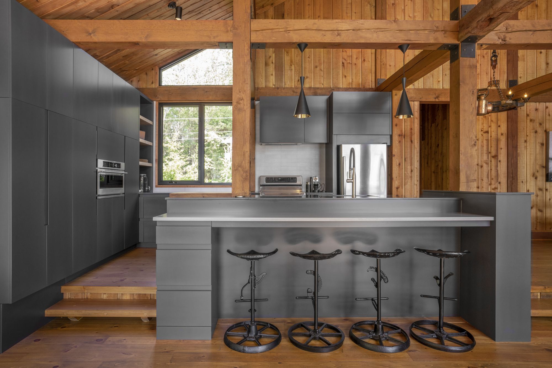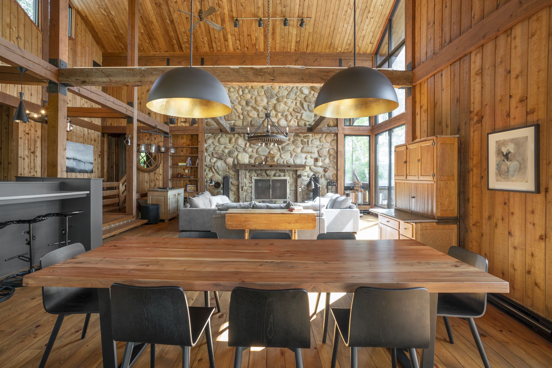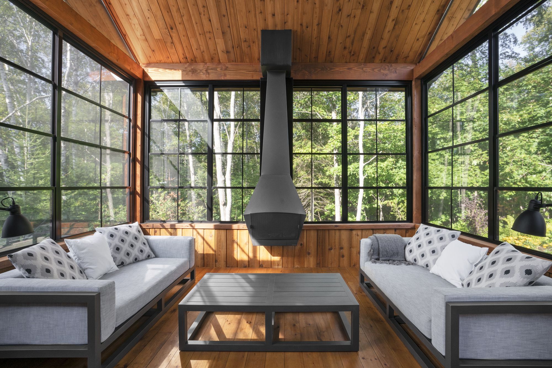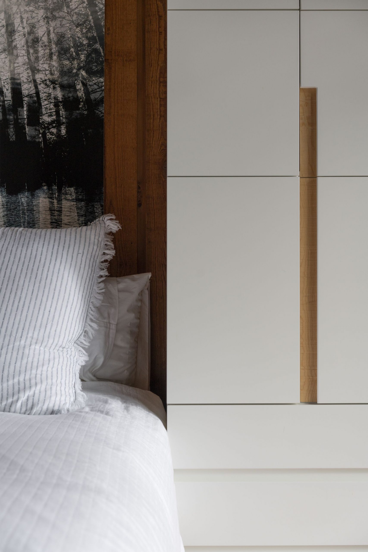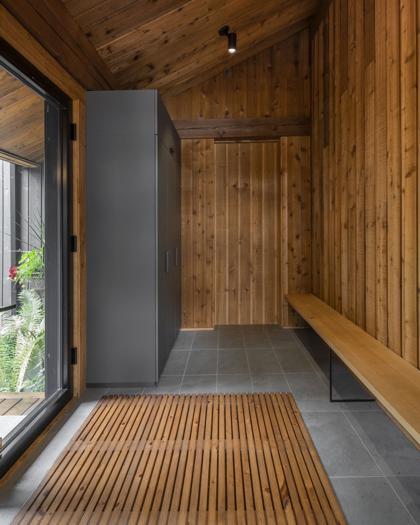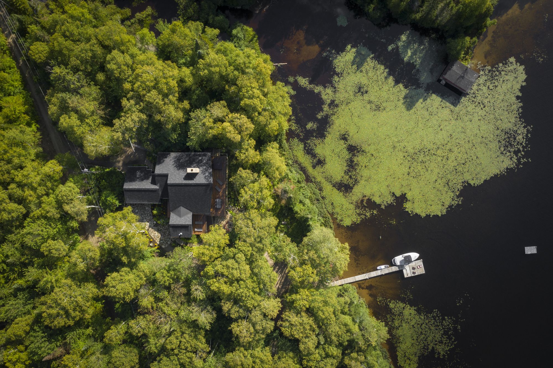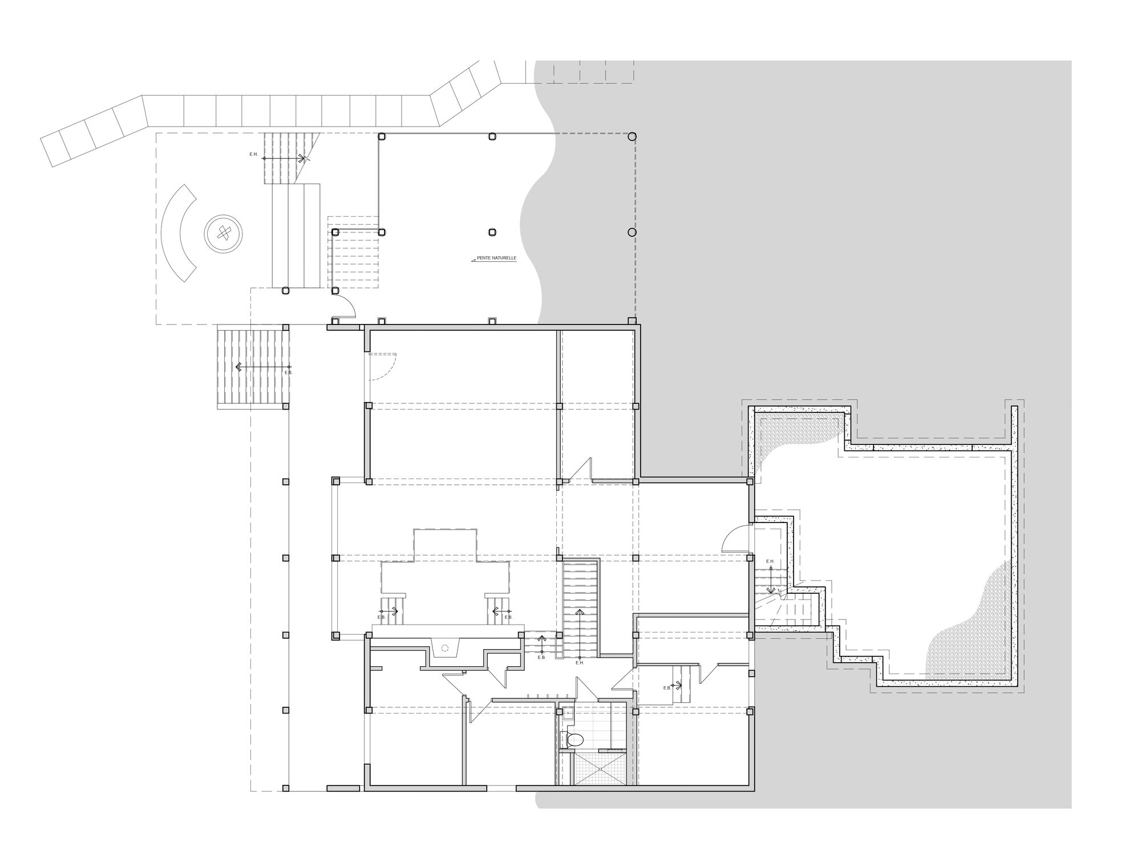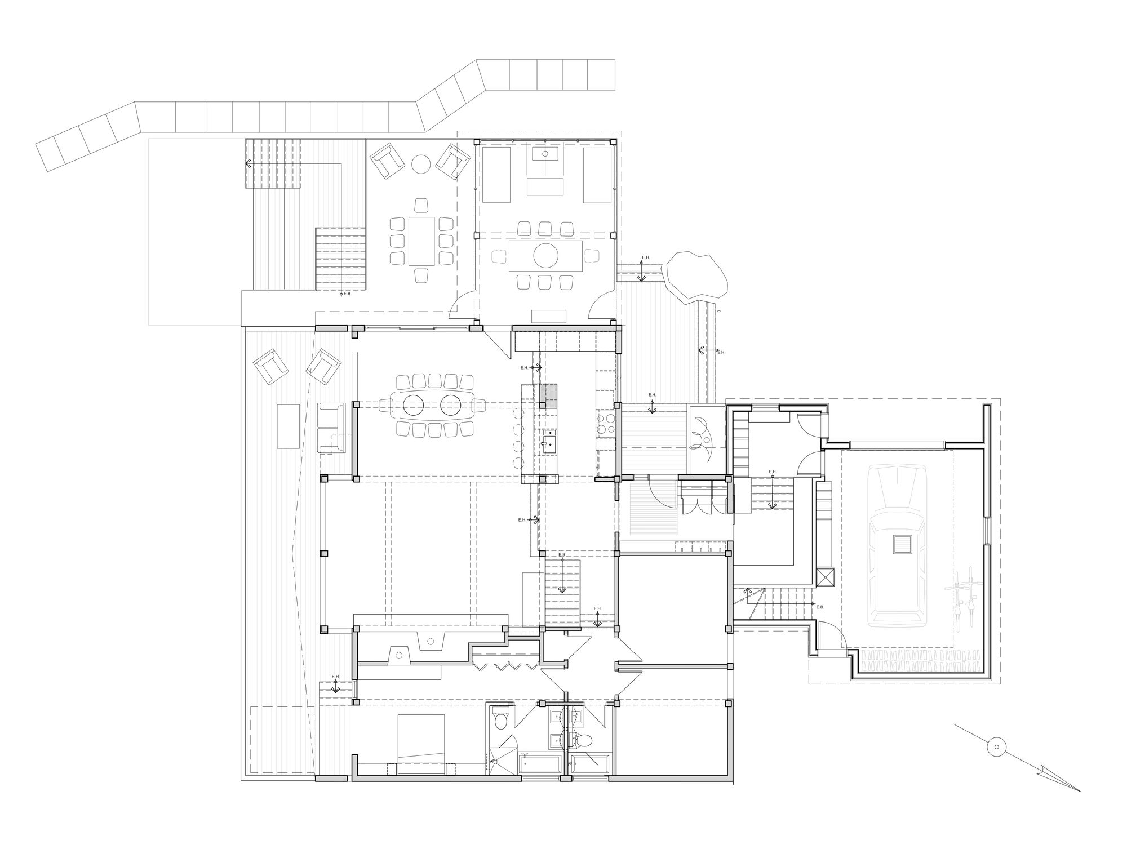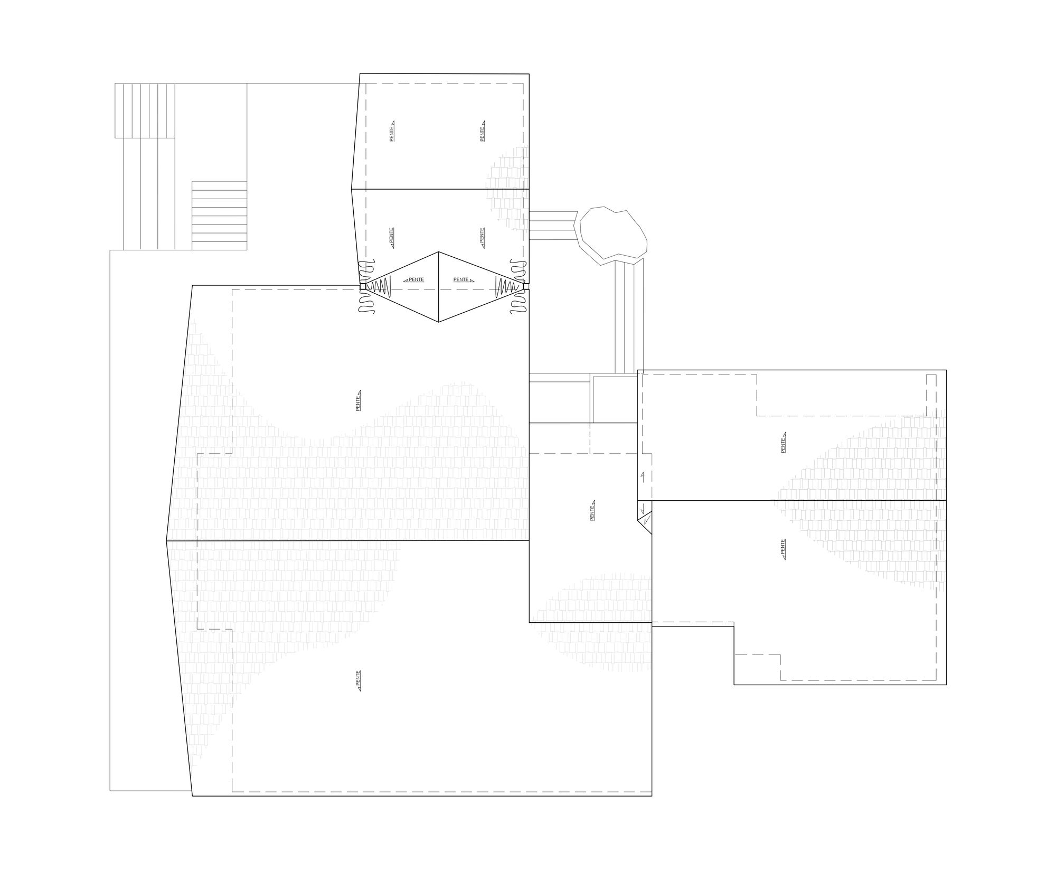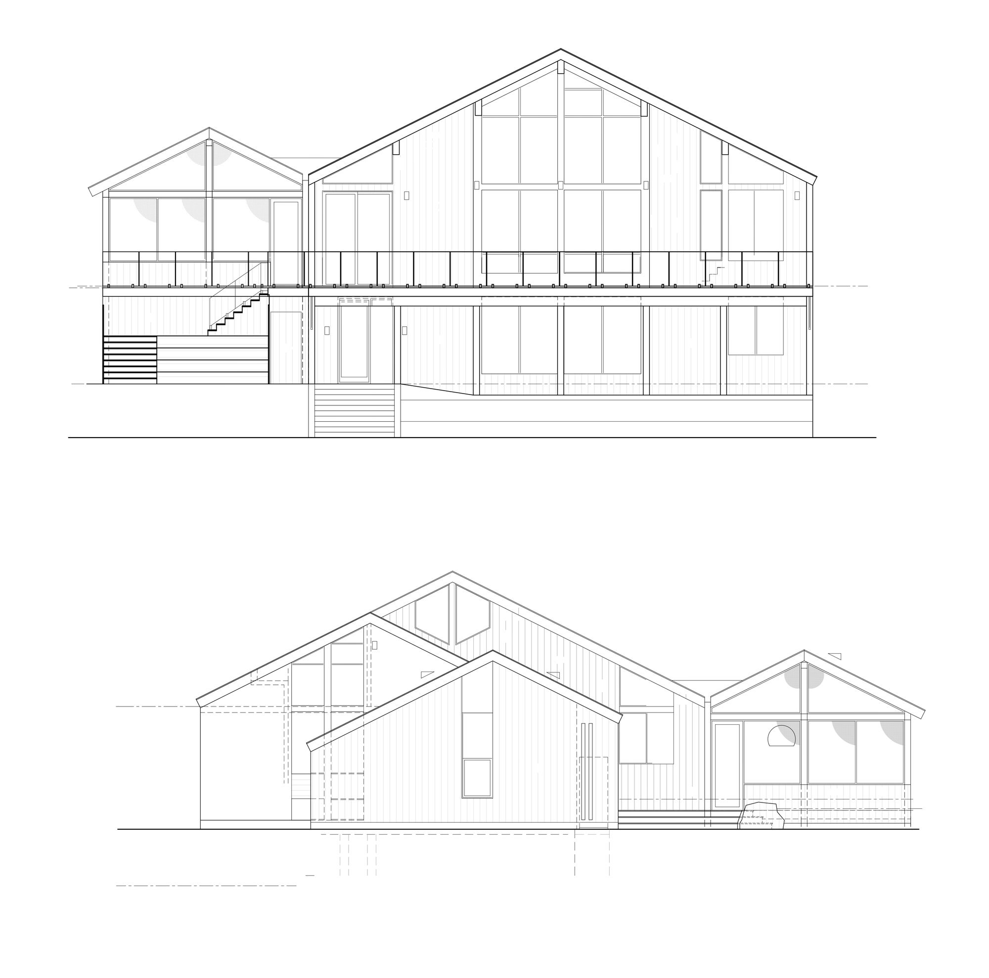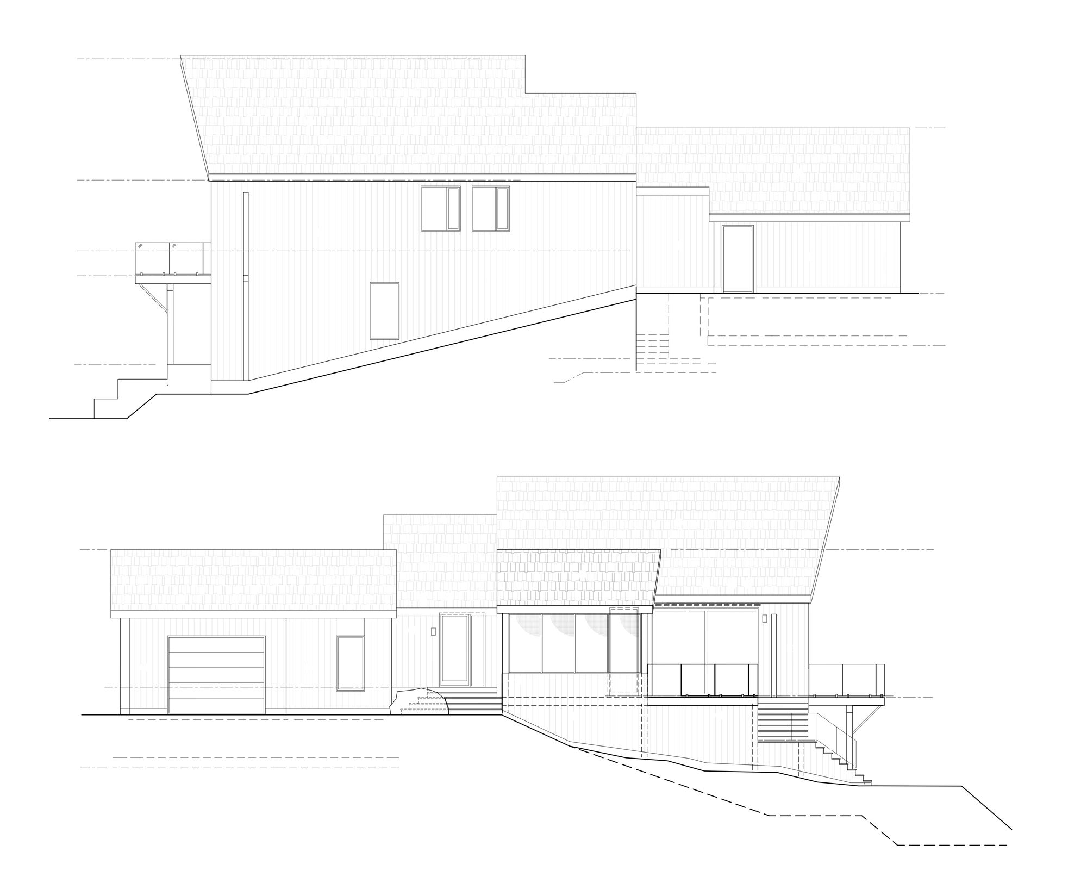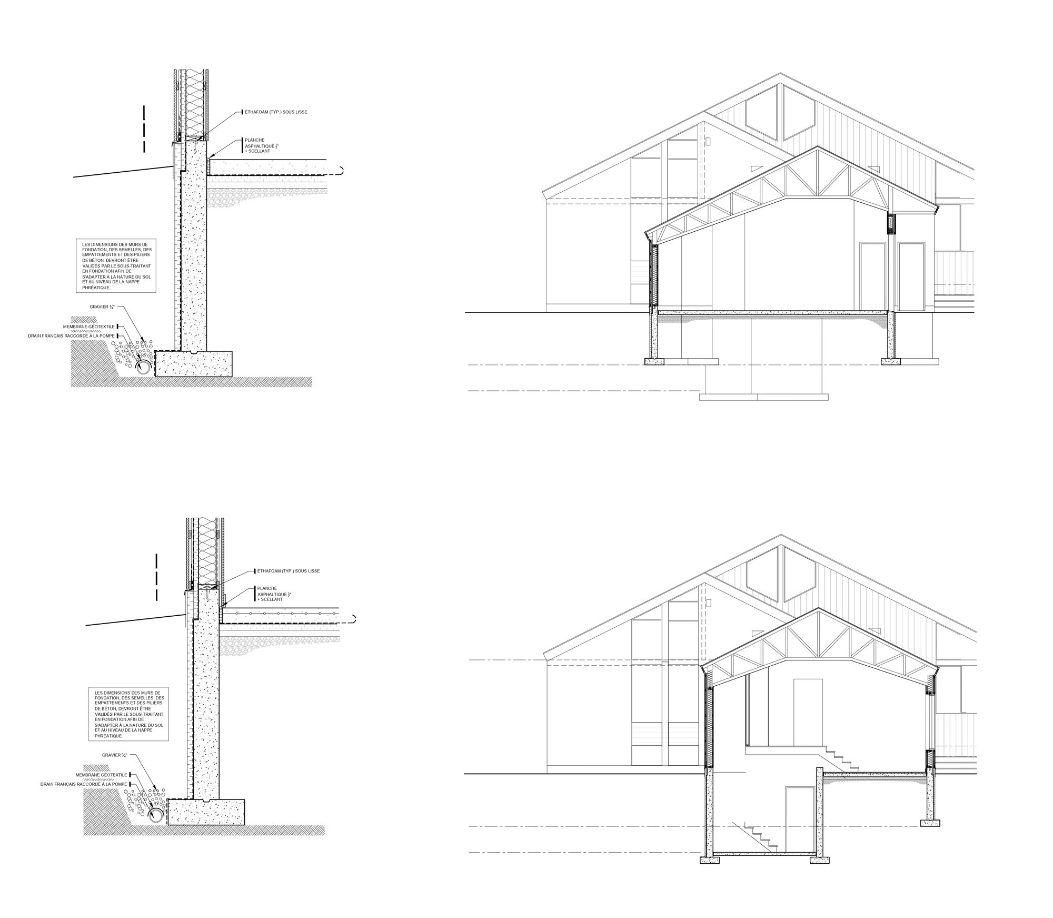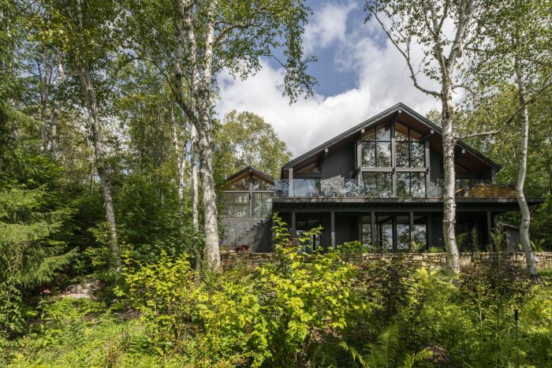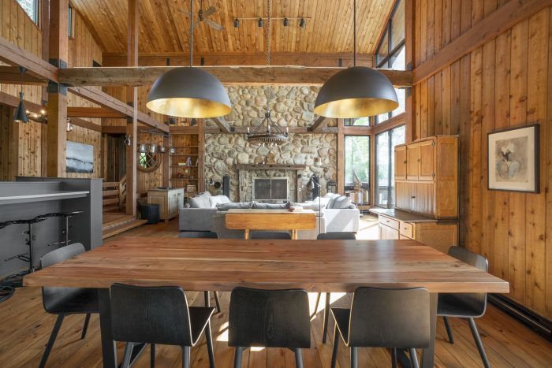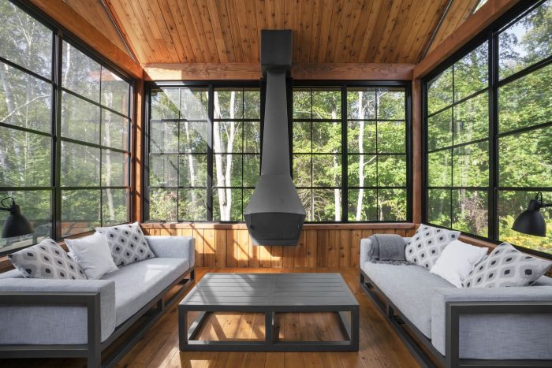Saint Donat Residence
The project consists of the extension of the existing cottage, including the addition of a garage and a glass roof, as well as the renovation of the residence’s interior. Built over 50 years ago, the Saint Donat cottage required modifications to make it comfortable in summer and winter, while also adding value to the building by improving its energy efficiency. To follow a similar feeling to the original construction, the simple geometrical shapes, the use of wood in the interior and the use of raw materials such as stone, glass and steel are used throughout all aspects of the project.
On the outside, the new garage and veranda are nicely linked to the original volume. In order to increase the energy efficiency and to give a more contemporary esthetic, the doors, windows and light fixtures are changed, an insolation is added to the roof and the exterior façade is painted uniformly.
The interior opens up to increase the intake of natural light. The kitchen is modernized and enlarged towards the adjacent rooms, improving at the same time the circulation through the residence. Through their materiality, the renovated rooms are harmonized with the cottage and creating a unity.
The cottage becomes a modern and pleasant space throughout the year, and answer the needs and demands of its users.
Project Info:
Architects: Cardin Julien
Location: Saint-Donat, Canada
Area: 3000 ft²
Project Year: 2018
Photographs: Olivier Blouin
