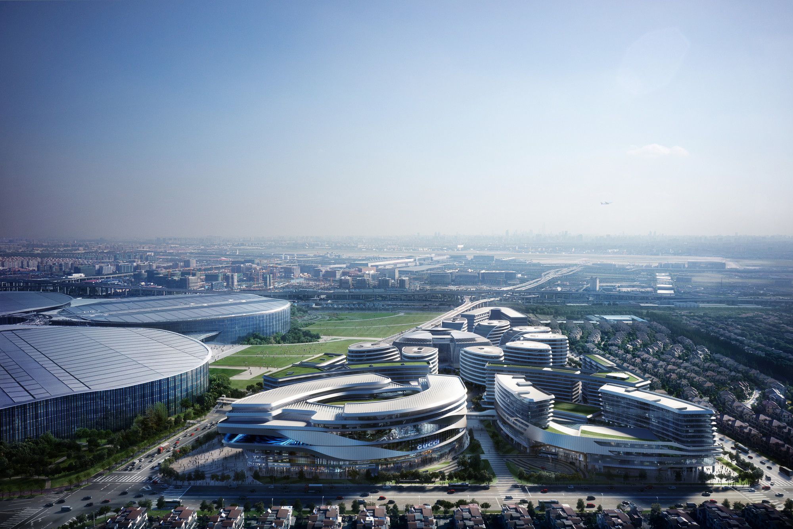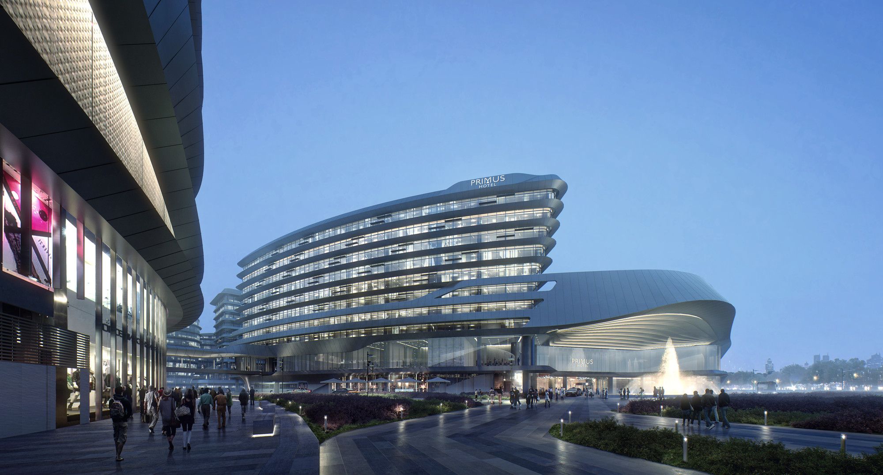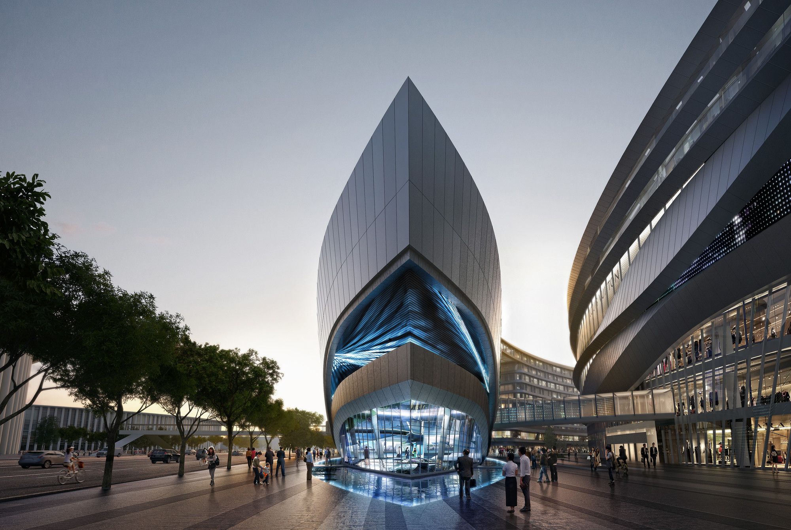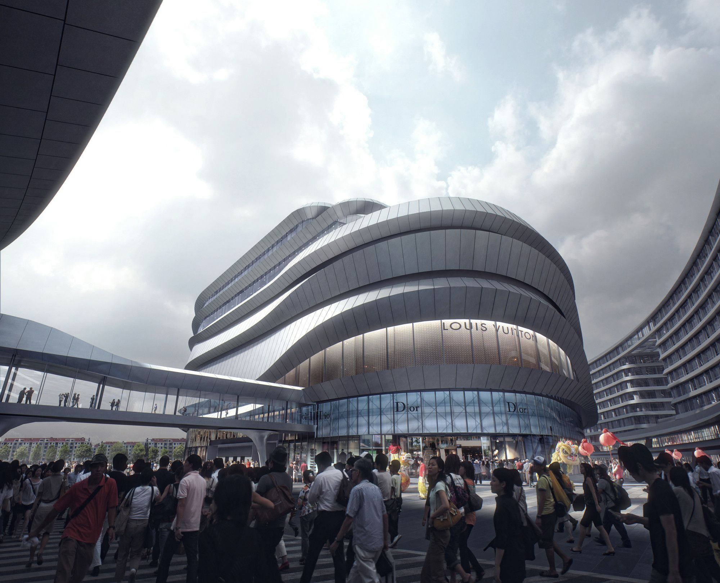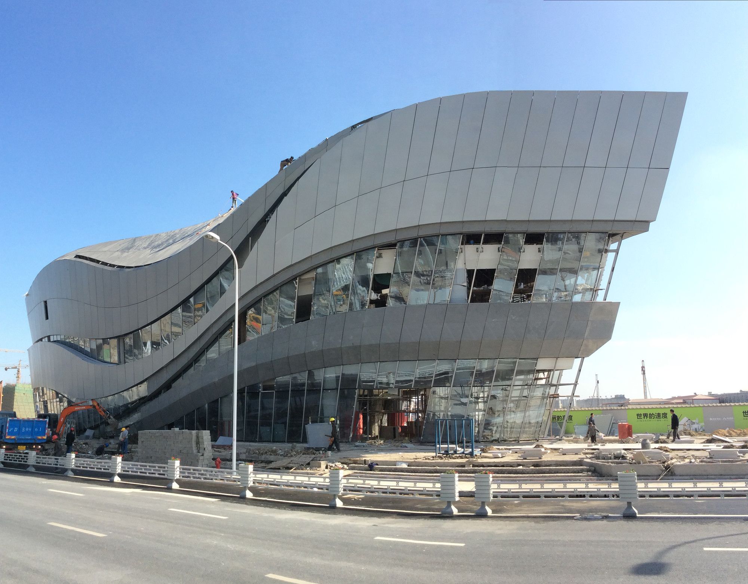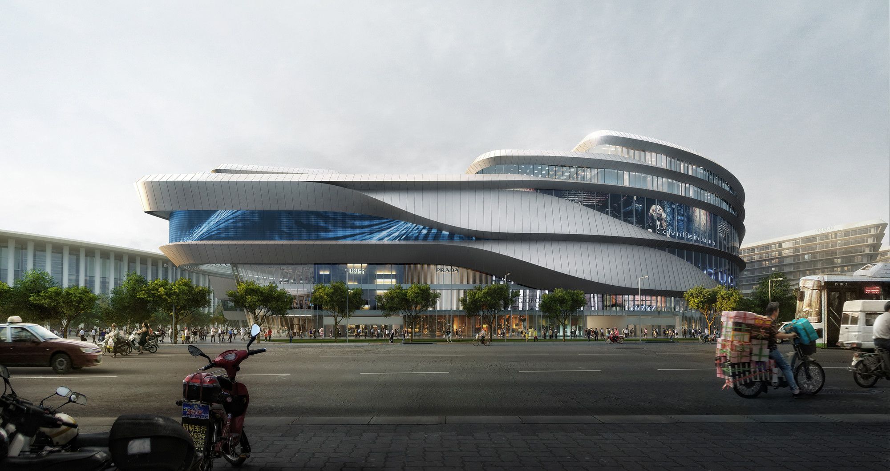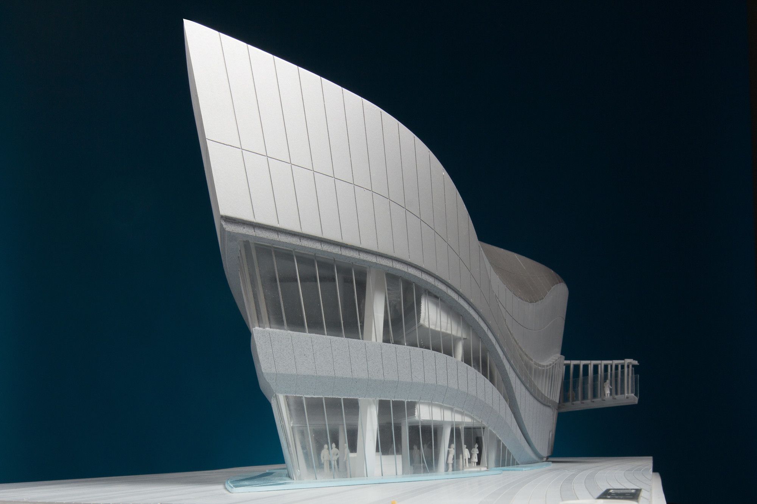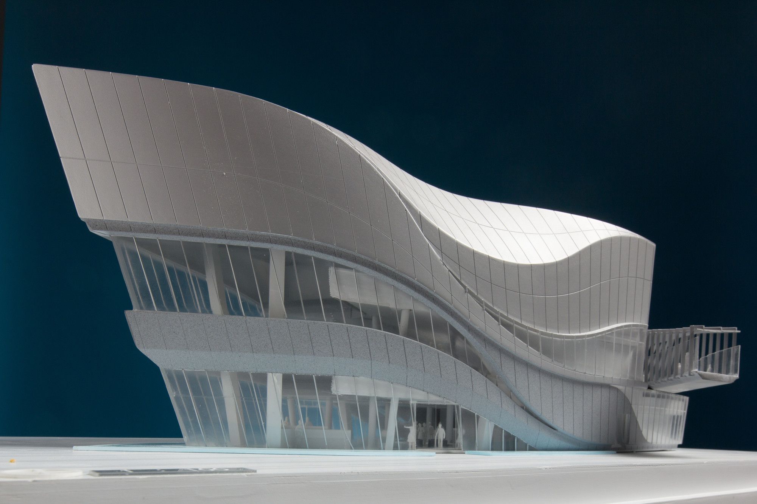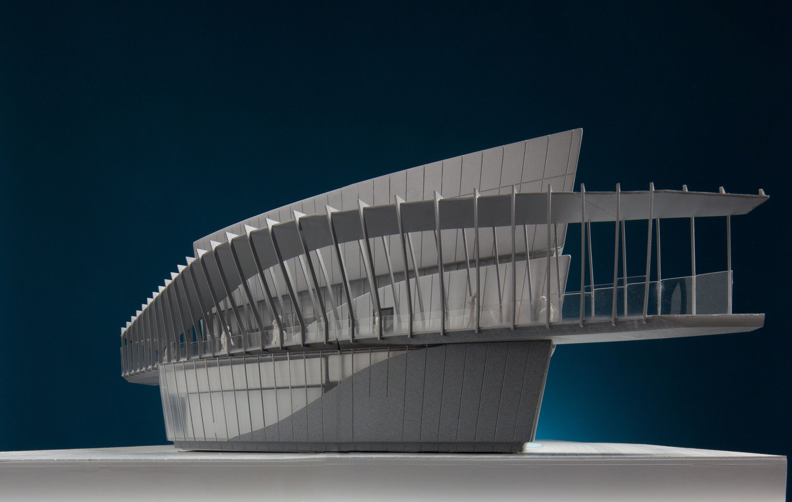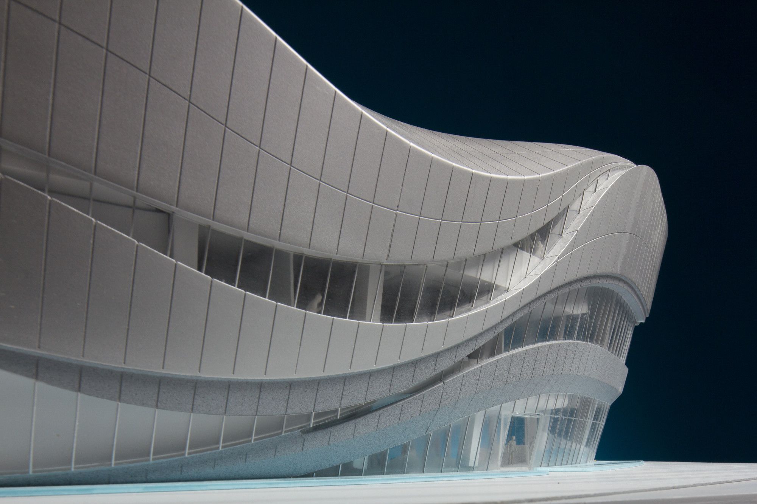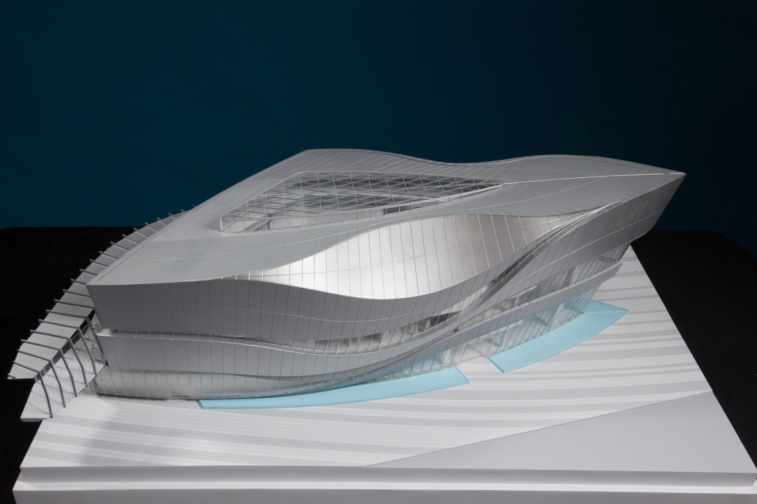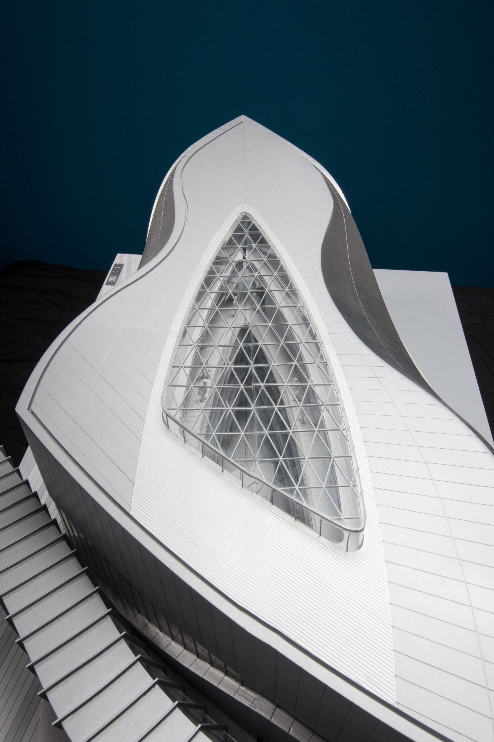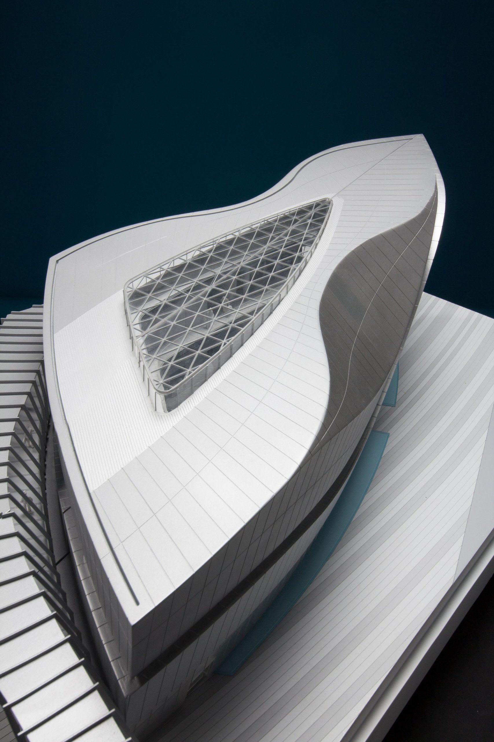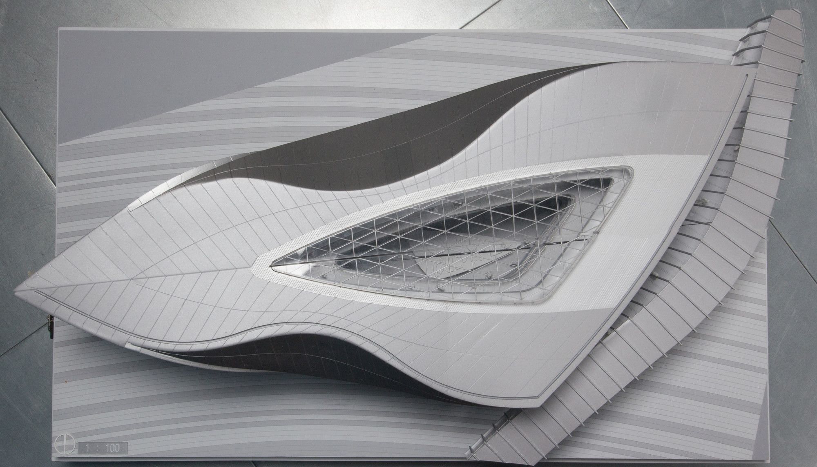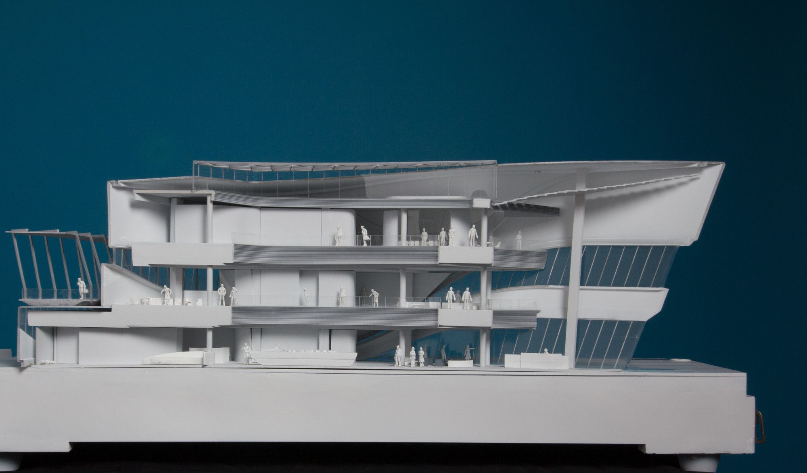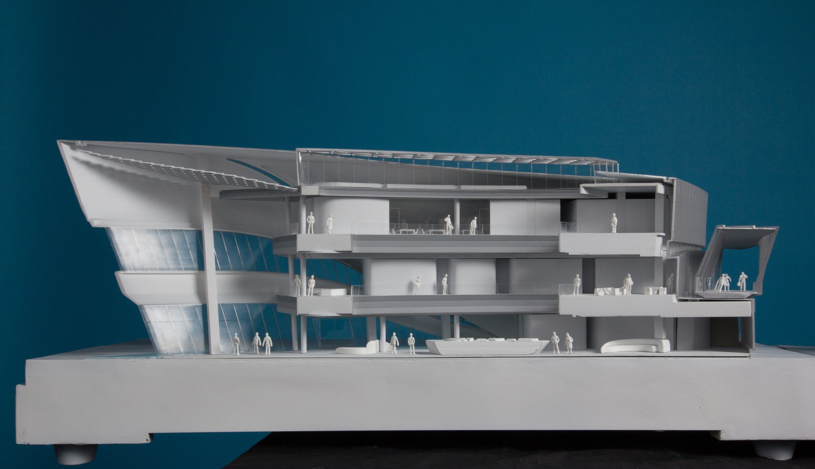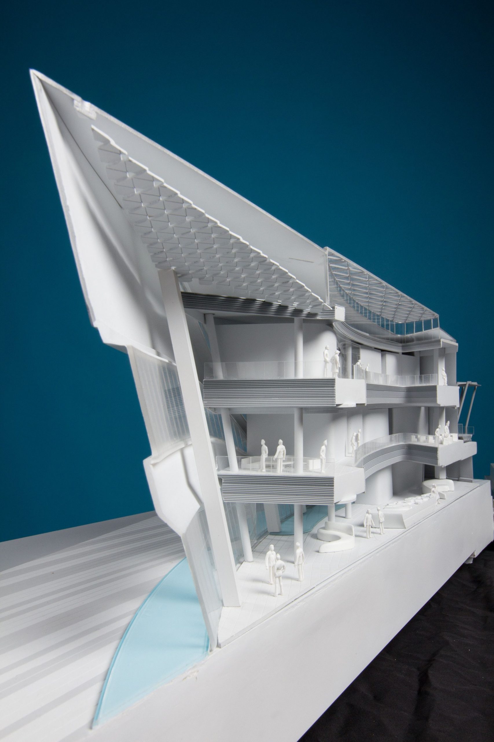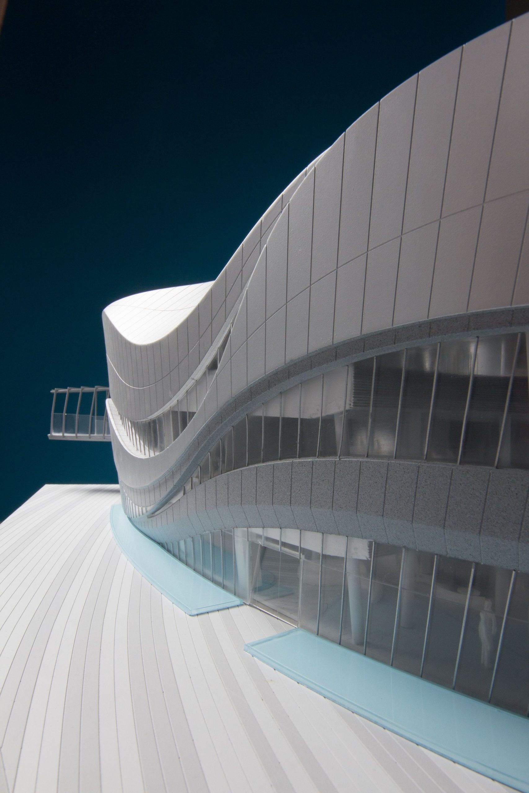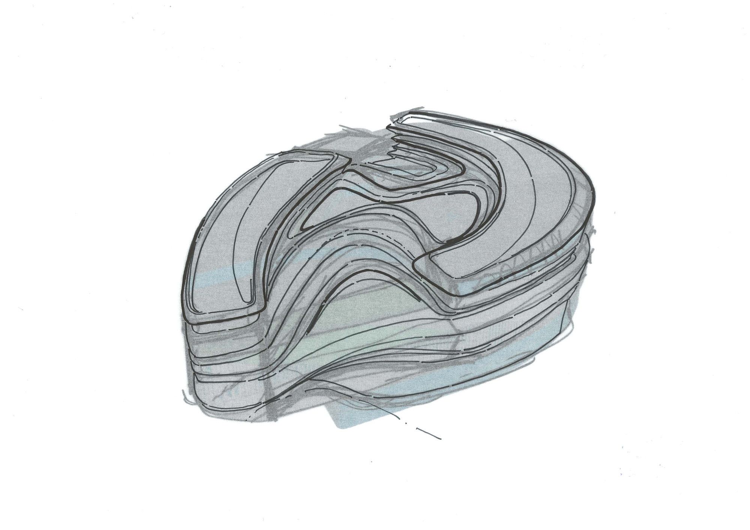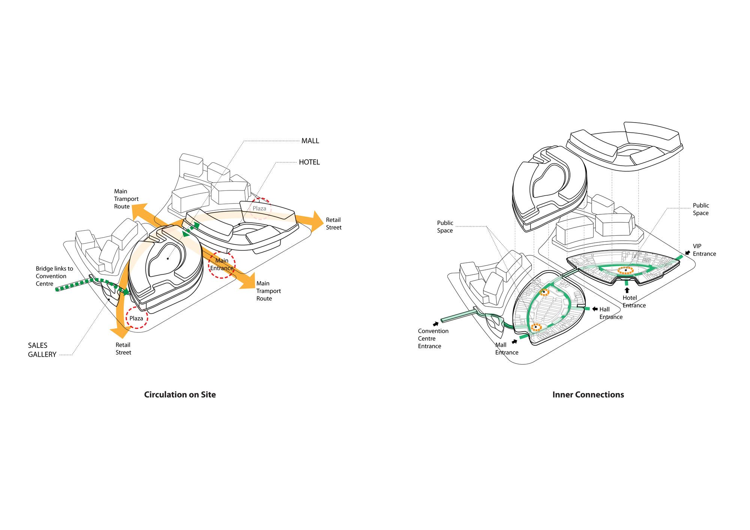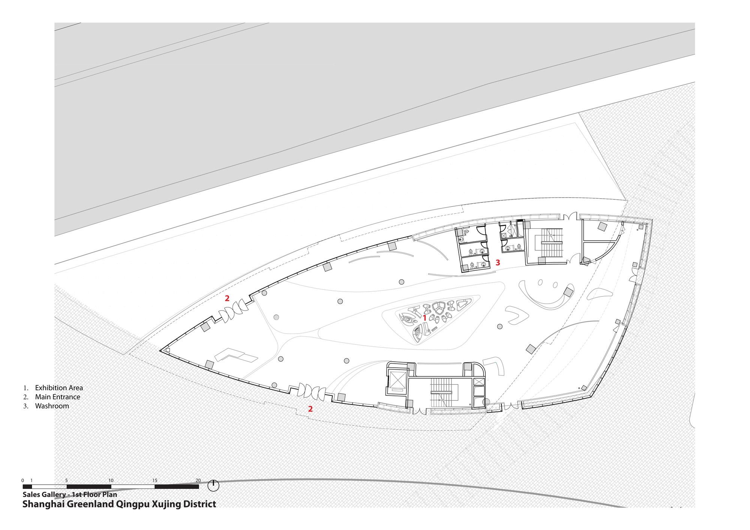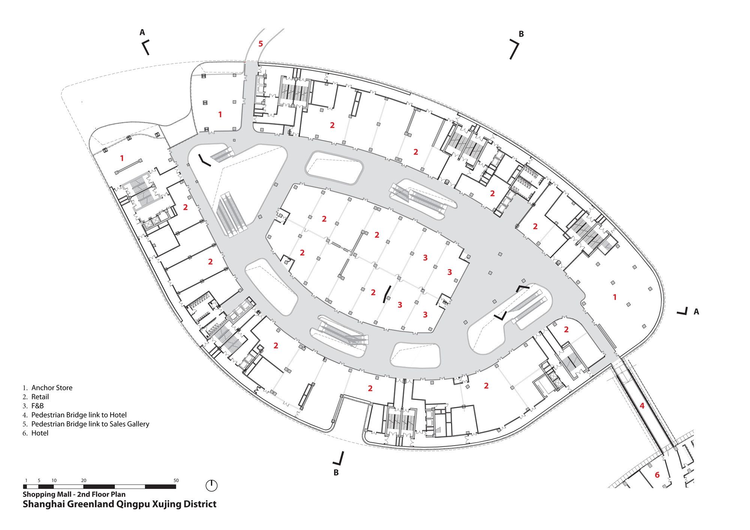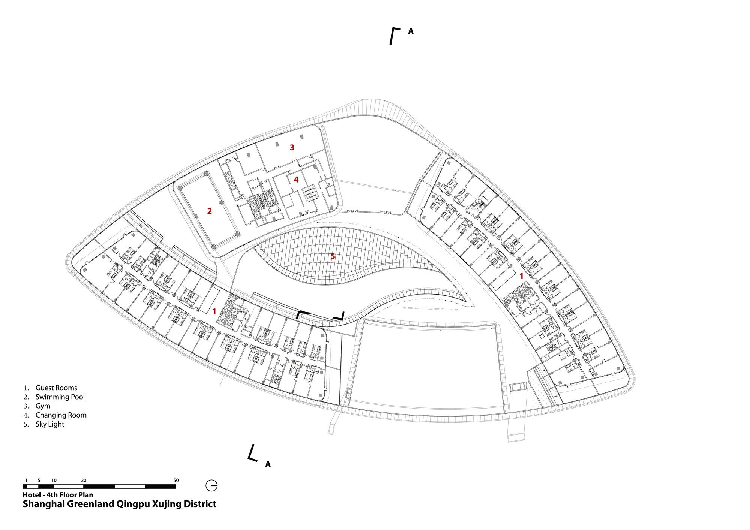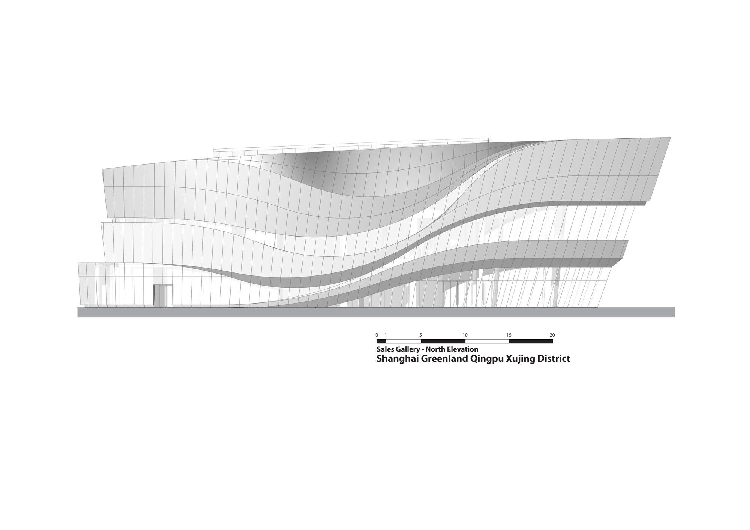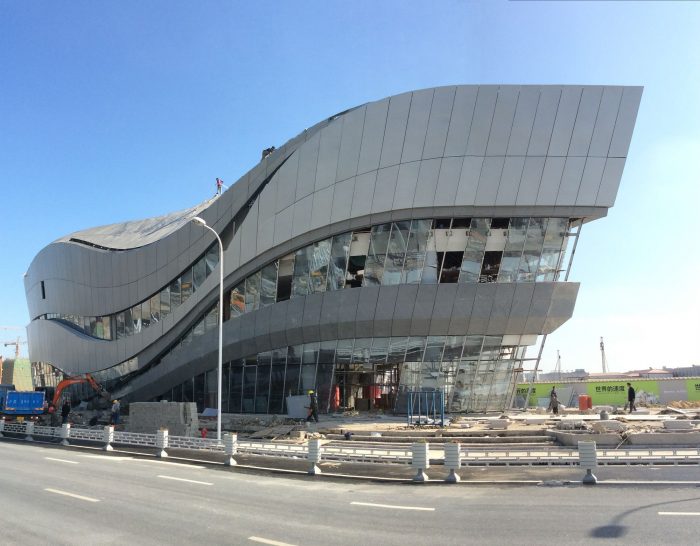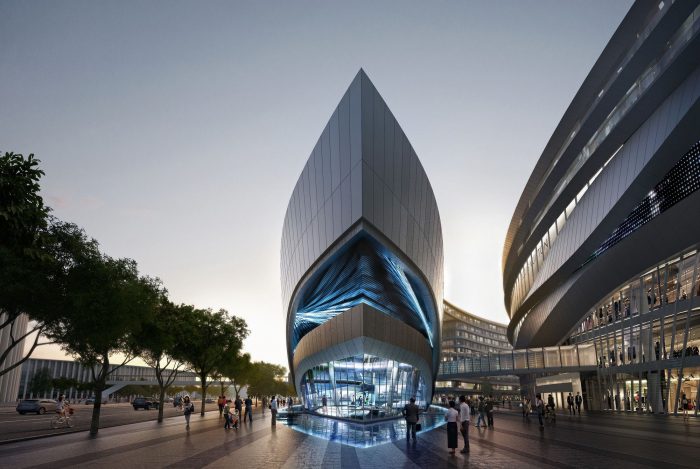In Shanghai, China a magnificent piece of architecture has been designed by Aedas .The project of the sales gallery is one of a kind and is to be completed early in 2016.The project has illustrated the architectural vision of the designer and the capability of taking into considerations the various aspects of design.
The multi purposes sales gallery was a part of the 172000 sqm development, which also consisted of a five star hotel and a shopping mall .The gallery was shaped as a clover leaf and designed to be connected with the conference and exhibition center via a pedestrian bridge. The gallery is part of the larger Shanghai Greenland Qingpu Xujing District project, creating an interesting and inviting atmosphere to the people of the city. The larger project concept organizes circulation through its components while offering great supporting facilities.
The hotel and shopping mall will act as gathering and socializing spaces while forming a welcoming entryway for the project. The whole structure has a strong visual impact; it displays a dynamic futuristic form that brings people in to another experience. The project, due to its connection with the nearby Qingpu Xujing Conference and Exhibition Centre, will draw more users in. It will connect different parts of the city while gathering multiple social groups under its roof. The layers of the structure flow creating its smooth shape; a retail street passes along the two masses of the hotel and the shopping center. Multiple public open areas are designed within the project only inviting more life into the project. Opening soon, this Aedas’ project will definitely be a destination for many people worldwide.
