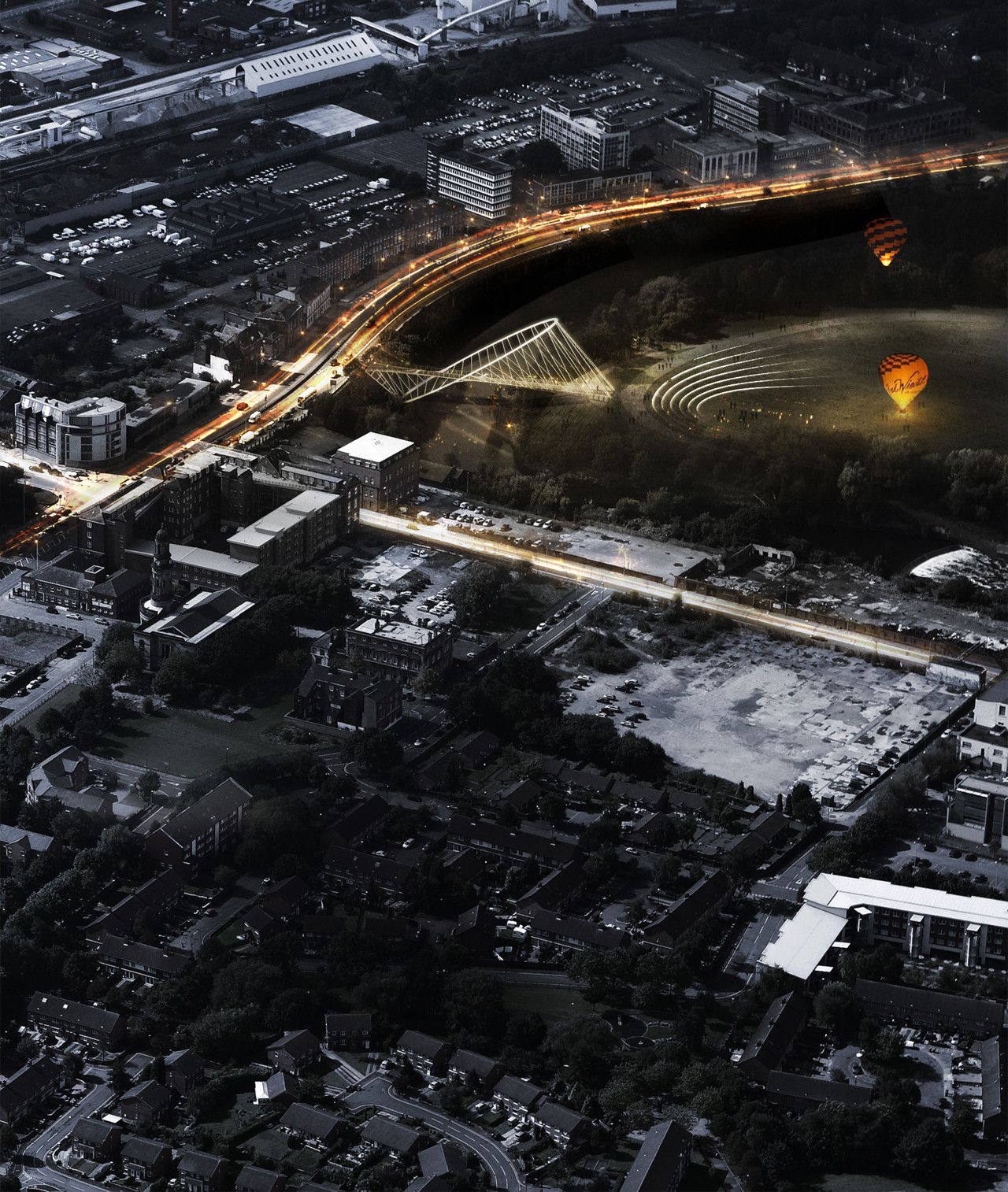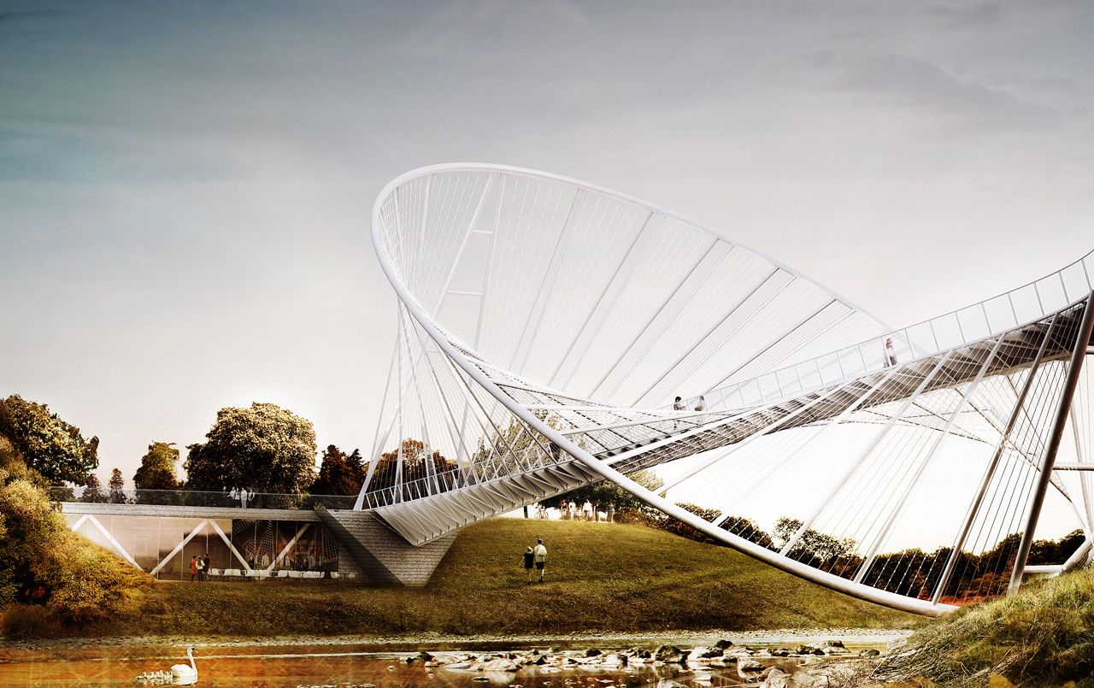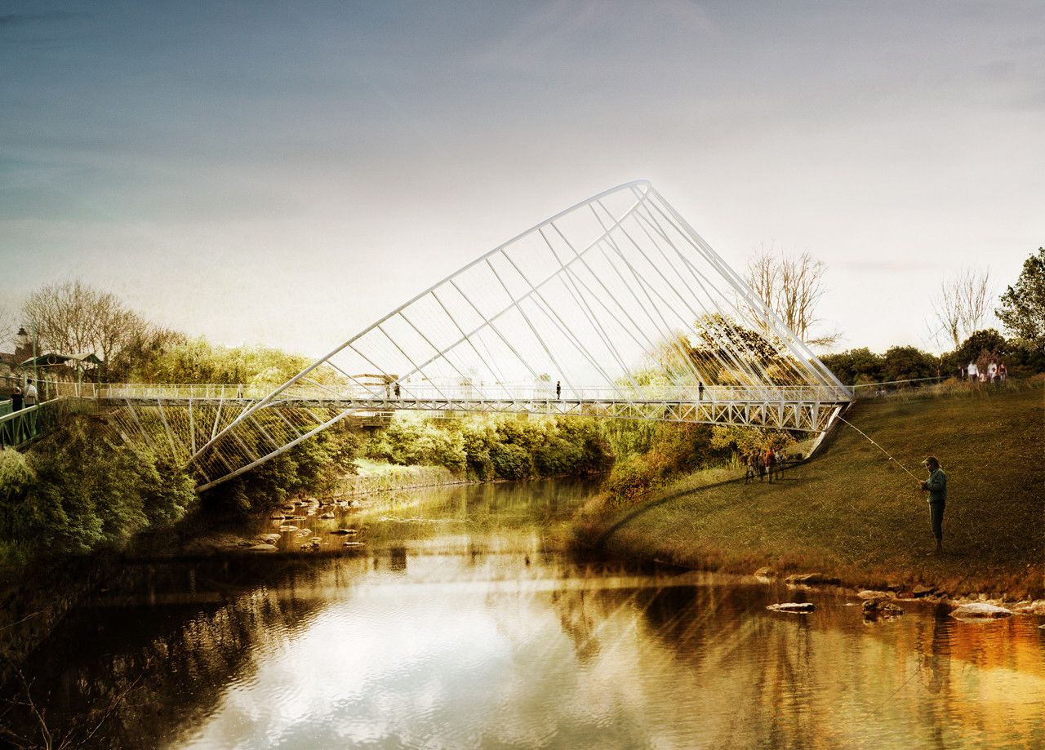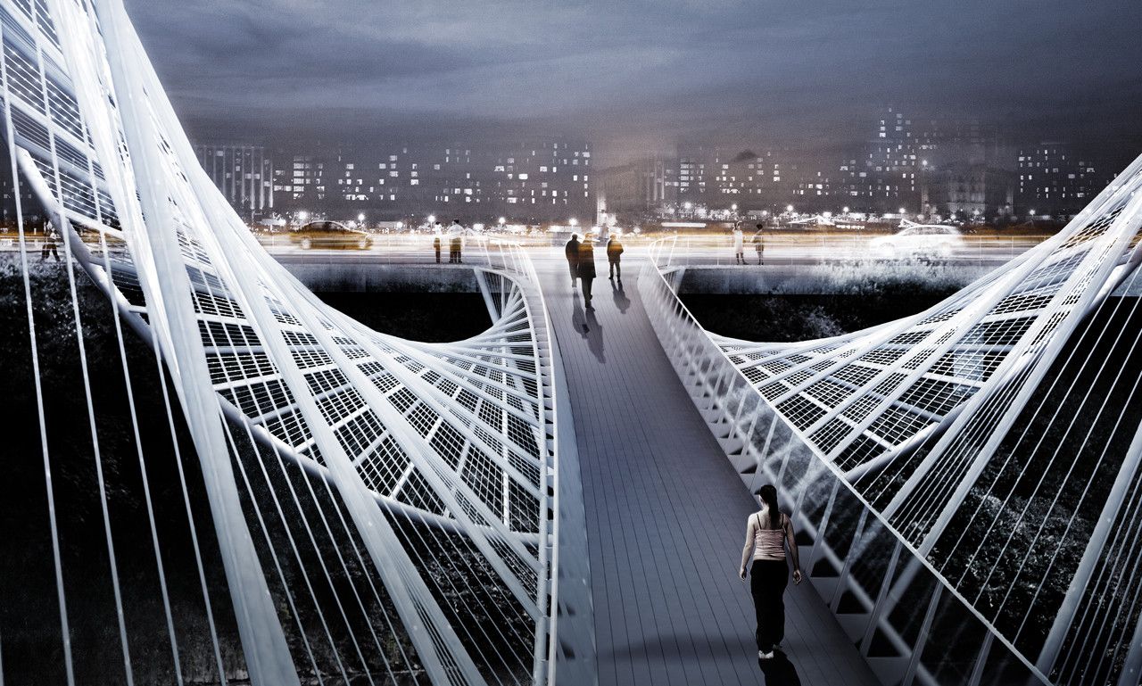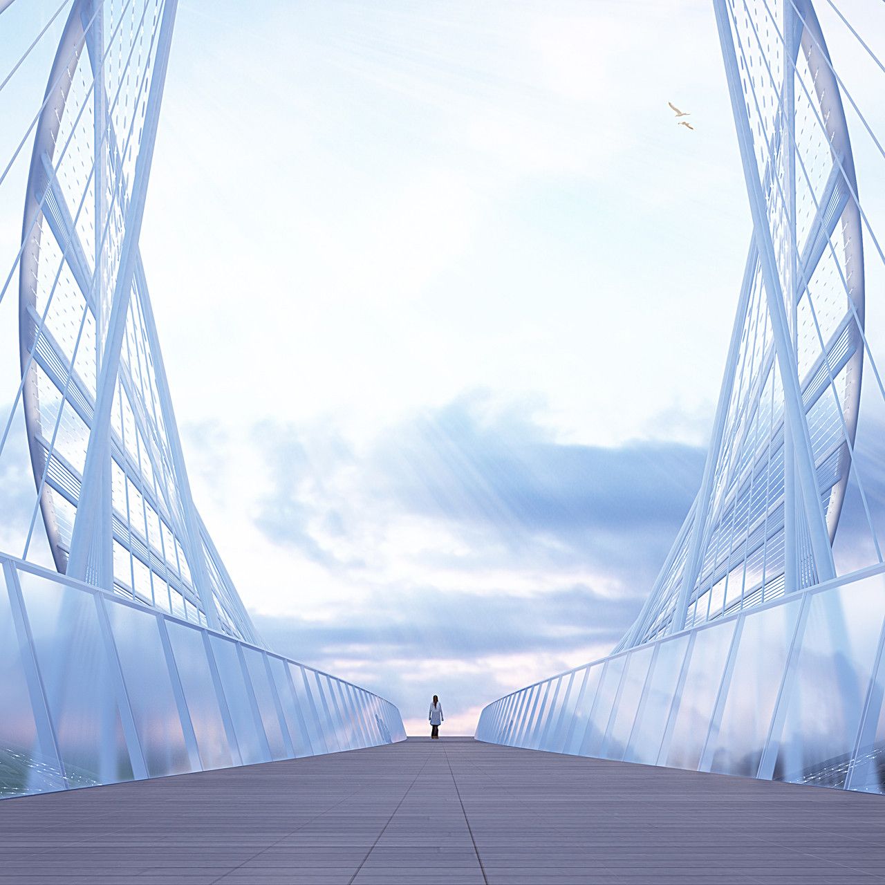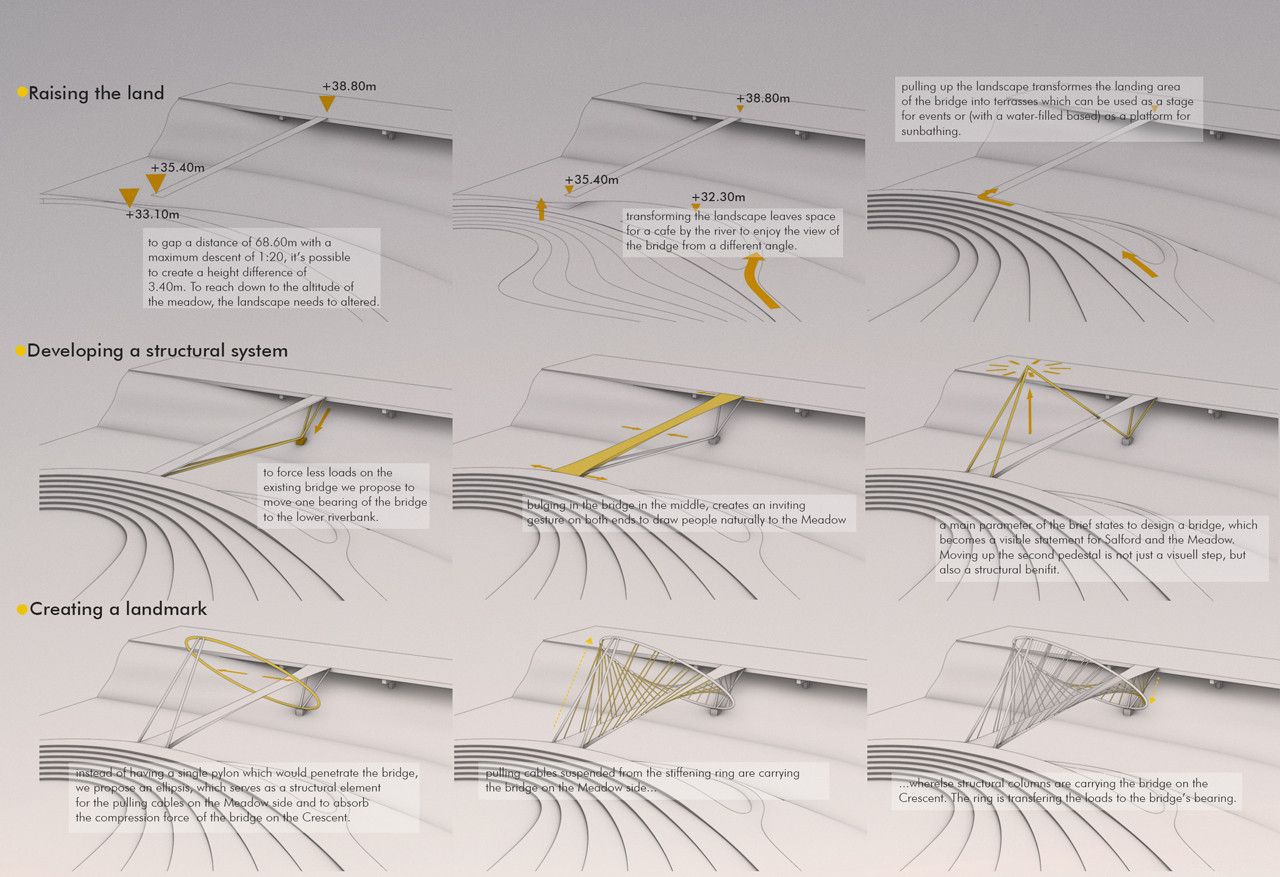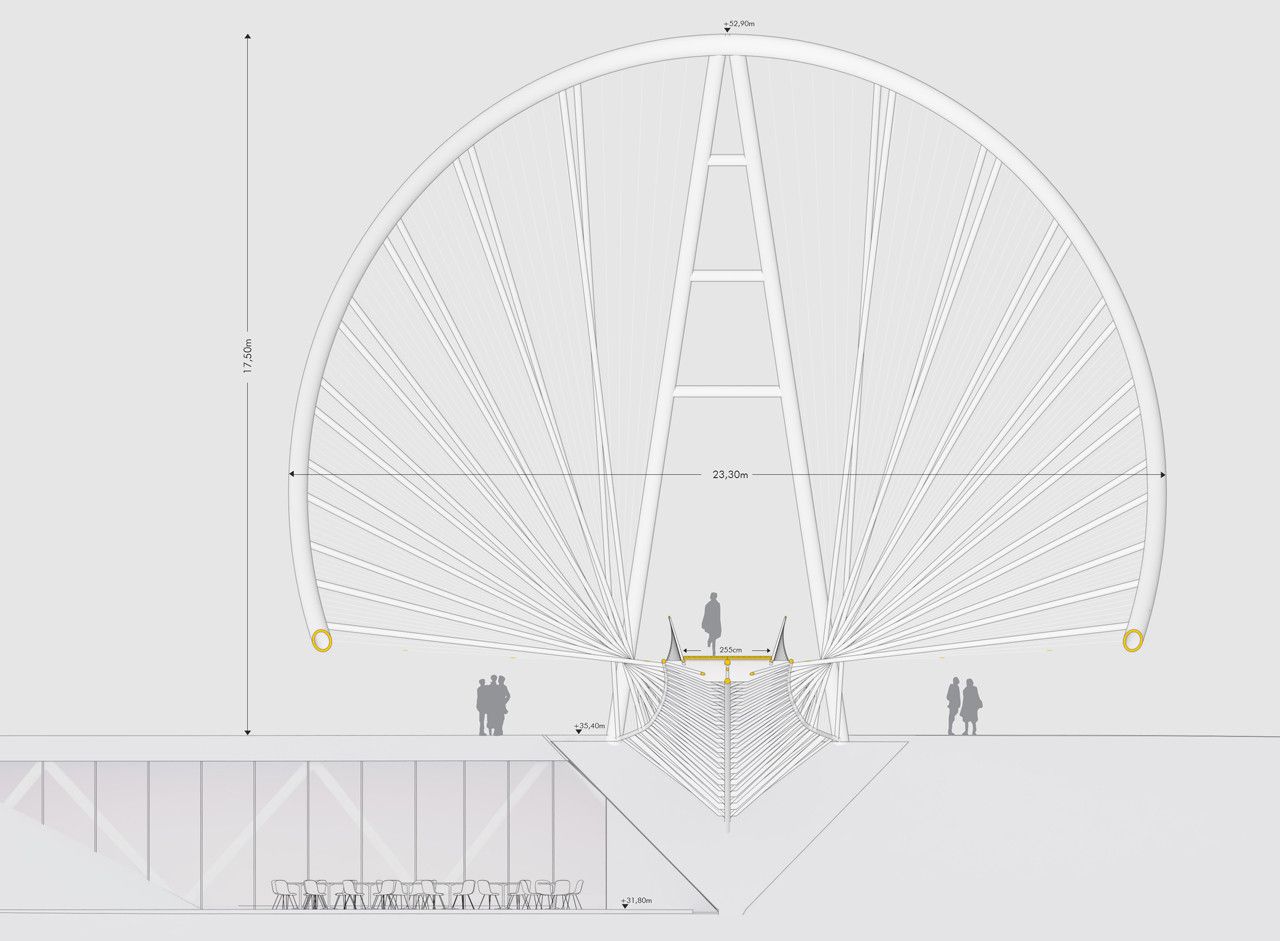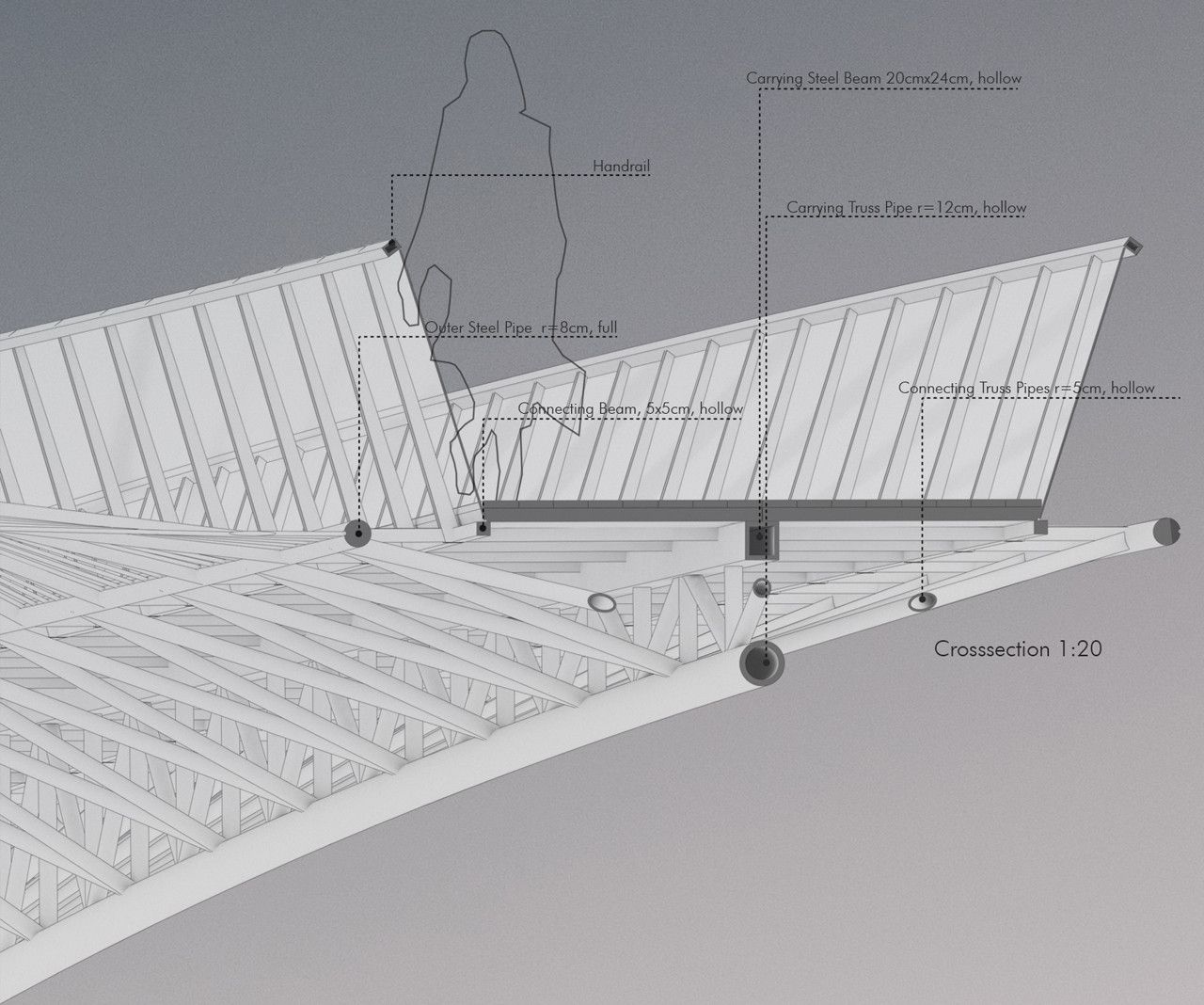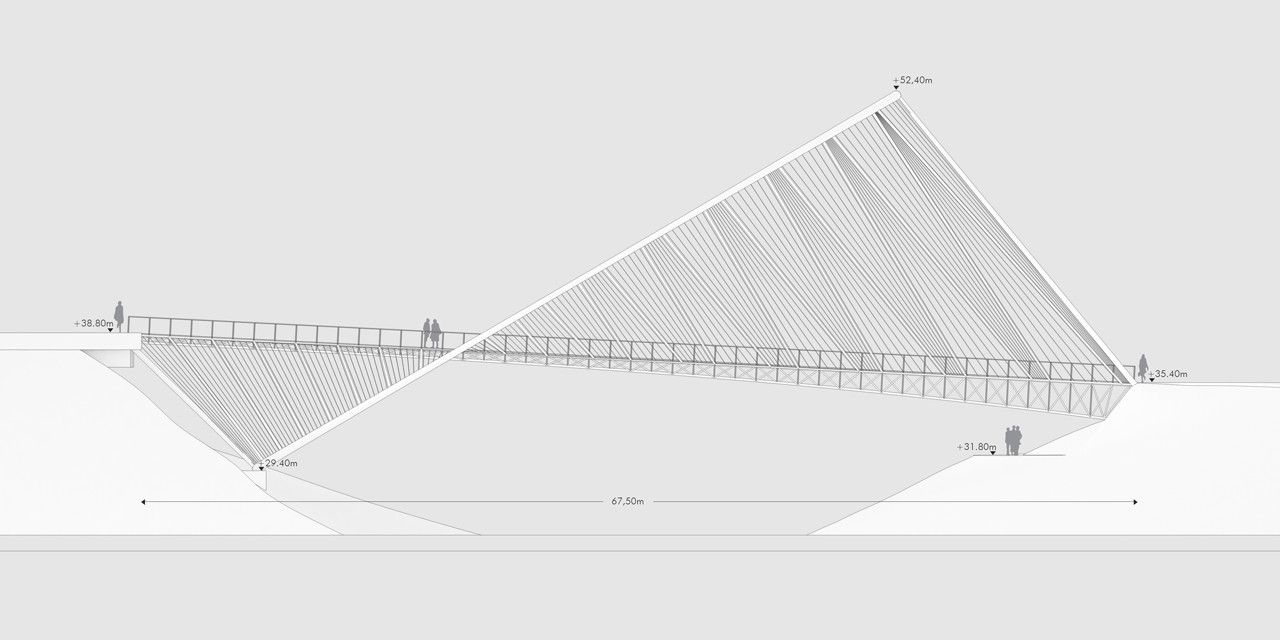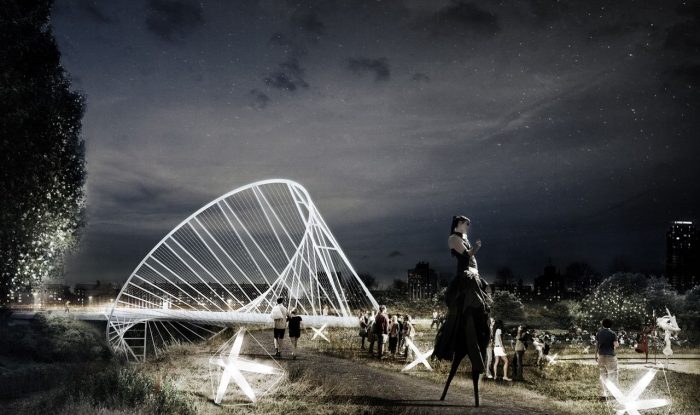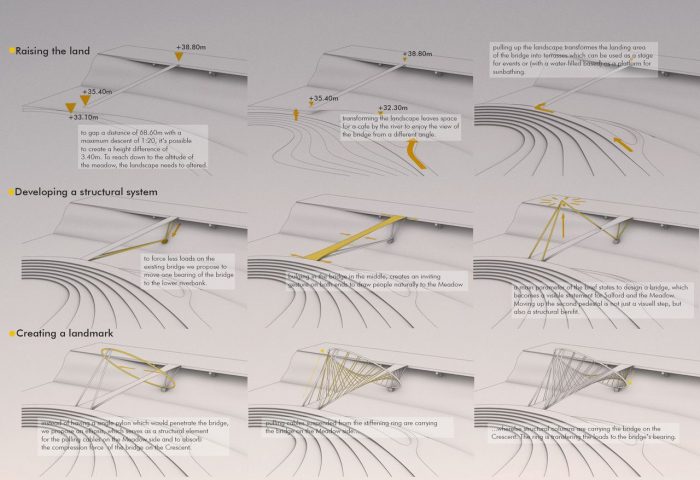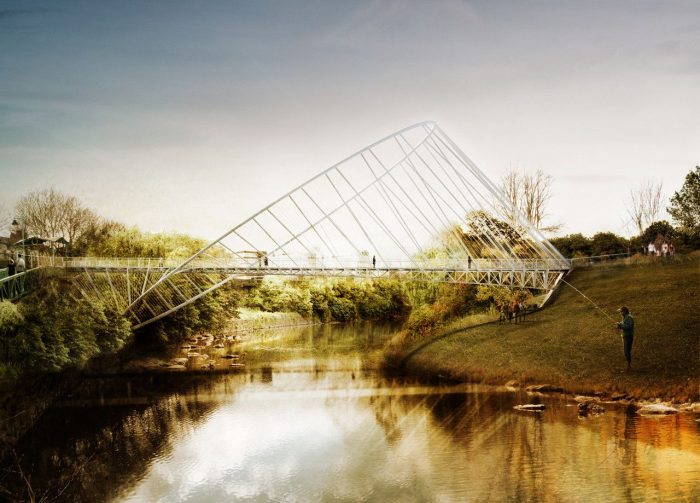The Brazilian architecture firm JBMC has proposed а tradition-challenging design entry for the bridge, which will connect Salford’s Meadows and Crescent over the river Irwell, and will be in very close distance to the University of Salford.JBMC’s design pictures a folded tube-like bridge structure with spatial and experiential qualities, blending its interior and exterior into a singular structure. A gentle, slender curve bends inwards offering people a shelter-like feeling of coziness and according to the plan provided by the architects, a triangular-shaped paved ground frames the opening of the bridge.
As people cross over the bridge, they are offered a series of changing views turning the landscape of the Salford Meadows into a spectacle of scenes. Not only do visitors become spectators of the Meadows, but their site viewing starts off with the Crescent, passes through the Irwell river, the woodland and lastly, ends at the Meadows. The part of the bridge towards the Meadows is designed with a smooth plateau to offer a gradual introduction from one scene to another and performs as a transition from one type of environment to another – both distinctive, yet connected.
The design of the bridge is aimed to communicate dynamics, structural elegance, balance and rhythm in the changing of the sceneries. The bridge’s progression is physically achieved through a traditional naval construction. The main material – copper, used for the outer skin, makes the bridge visually similar to the hull of a ship. Due to the use of helical braces for the curves at both ends of the bridge, the structure only seems tender, yet provides stability.
The architects’ solution for the construction is based on simplicity and functionality – the bridge is made up of several pre-fabricated steel elements that can be assembled on site. This speaks for a sustainable construction with the least of cost and environmental damage involved. The team has also considered reforested treated wood for the planks of the internal deck floor, which would be locally sourced. Their intention is for the wooden planks to naturally adjust and sit in the curvaceous ‘bed’ of the bridge. The culminating design element is the gradual changing colour of the copper skin – a very natural and environment-blending design solution to bring both urban and natural in Salford together.
By Yoana Chepisheva
