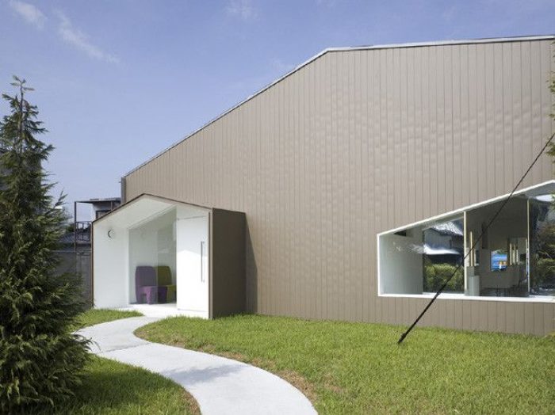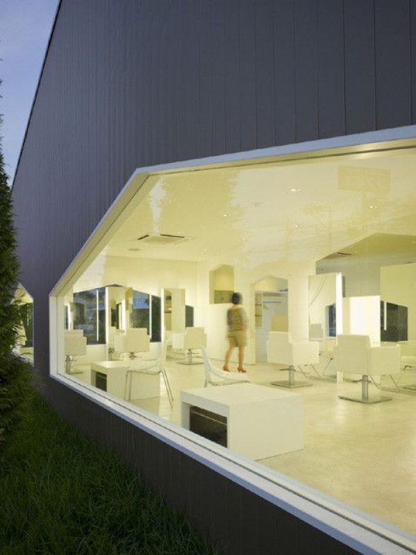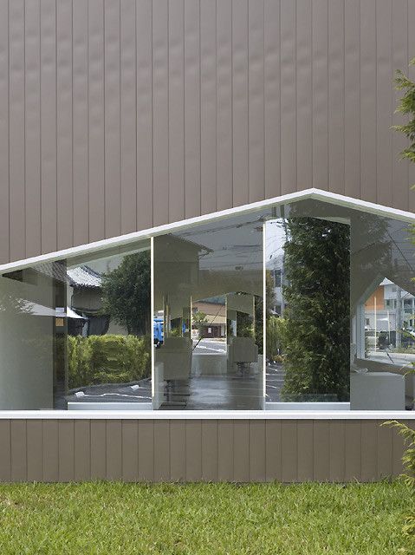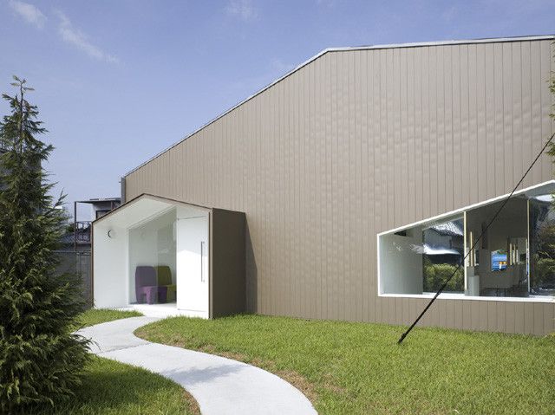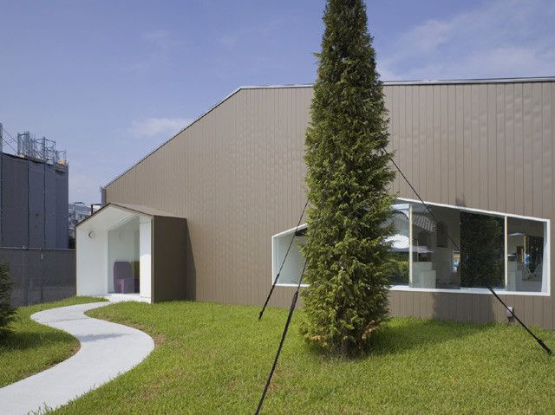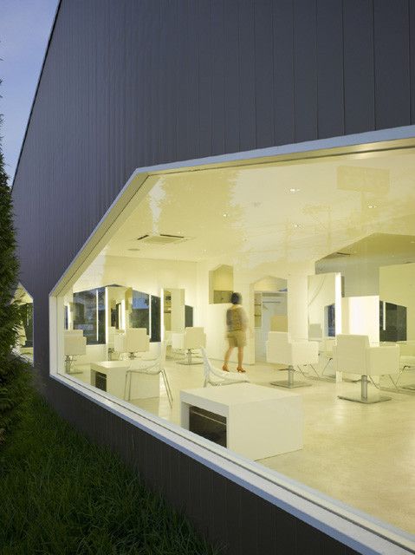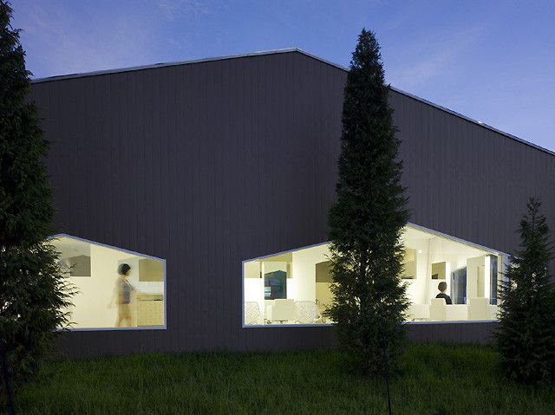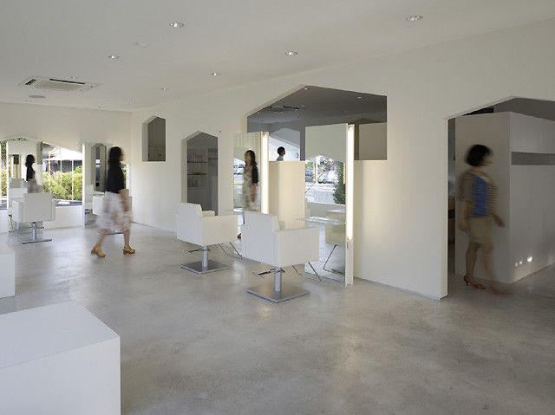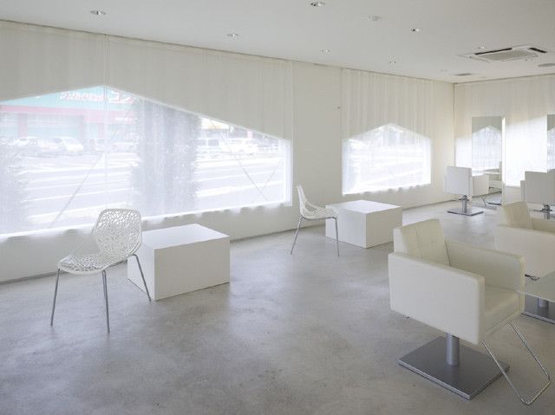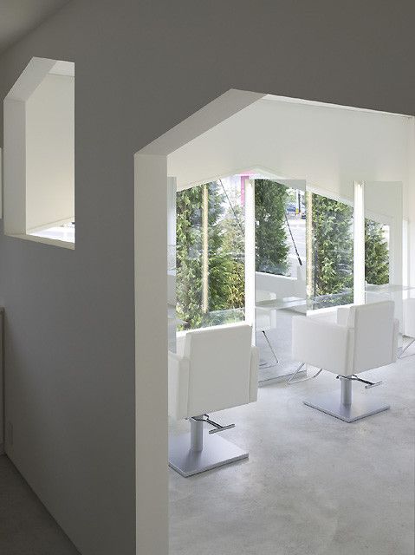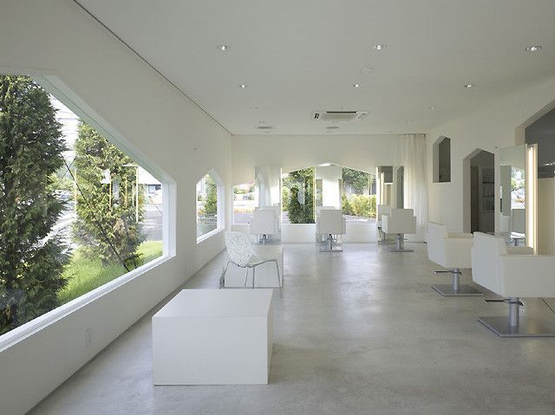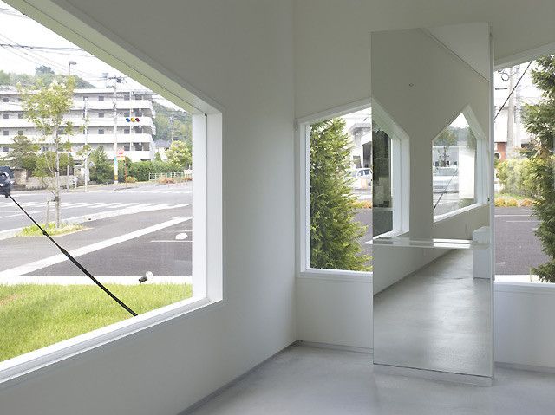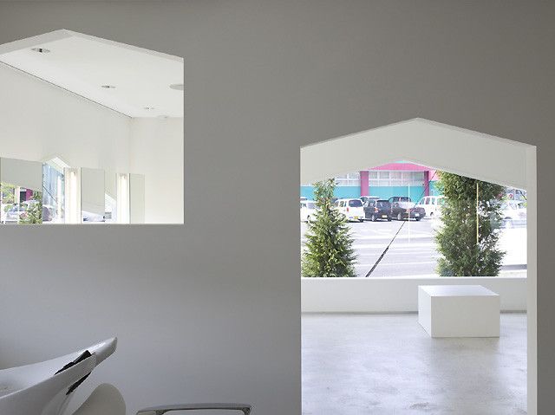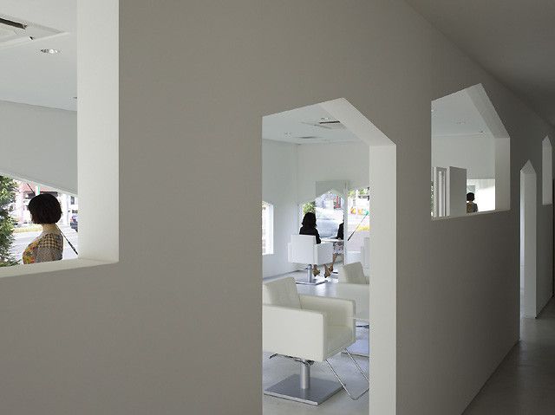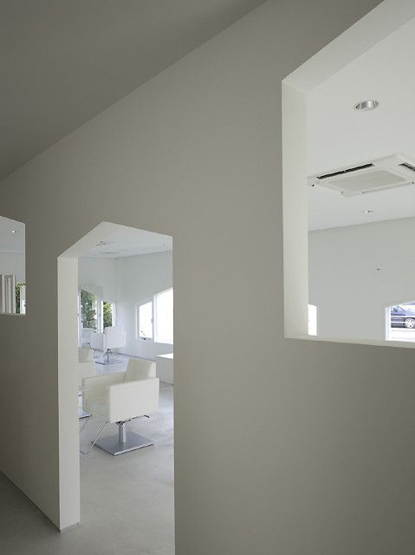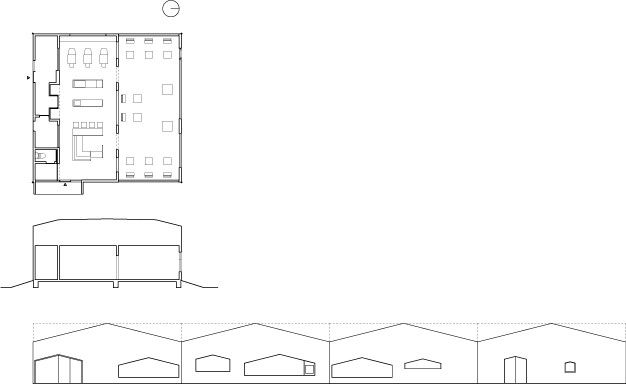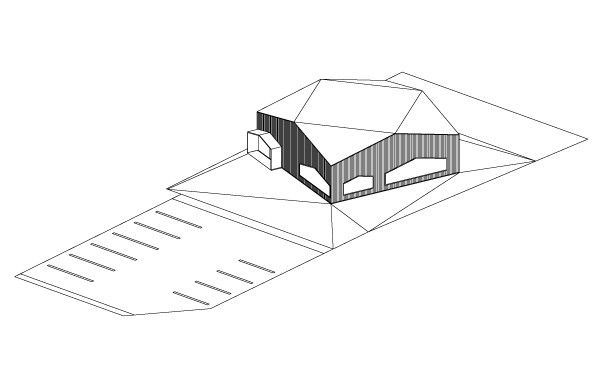Salon O was designed by Takao Shiotsuka Atelier, It is a hair salon O built in the suburbs. A mountain type design code is repeated from the facade and an opening to interior design. This brings the visual effect of an icon to construction. “Paper-cutting” will be a motif if it says.
It seems to assemble space while connecting the paper which clipped out a chevron figure. A repetition of the same figure produces the delicate deviation from every day required of a hair salon. And it gives the whole building fictiveness.
Project Info:
Architects: Takao Shiotsuka Atelier
Location: Oita, Oita Prefecture, Japan
Client: Private
Area: 119.0 m2
Project Year: 2008
Project Name: Salon O
All Images Courtesy Of Takao Shiotsuka Atelier
Courtesy of © Takao Shiotsuka Atelier
Courtesy of © Takao Shiotsuka Atelier
Courtesy of © Takao Shiotsuka Atelier
Courtesy of © Takao Shiotsuka Atelier
Courtesy of © Takao Shiotsuka Atelier
Courtesy of © Takao Shiotsuka Atelier
Courtesy of © Takao Shiotsuka Atelier
Courtesy of © Takao Shiotsuka Atelier
Courtesy of © Takao Shiotsuka Atelier
Courtesy of © Takao Shiotsuka Atelier
Courtesy of © Takao Shiotsuka Atelier
Courtesy of © Takao Shiotsuka Atelier
Courtesy of © Takao Shiotsuka Atelier
Plan
3D View


