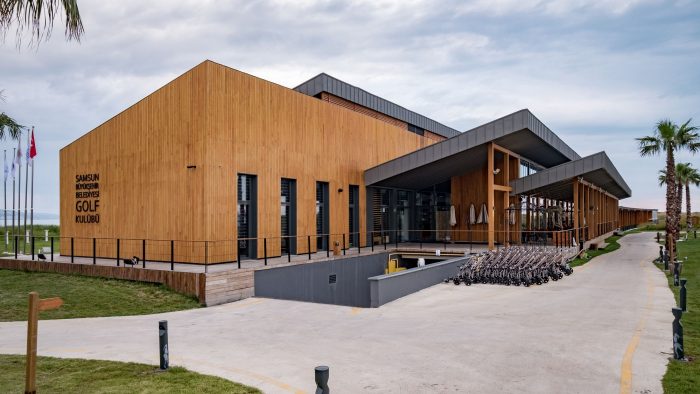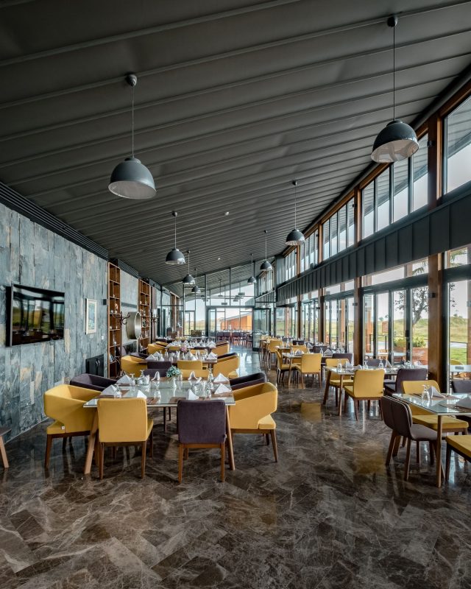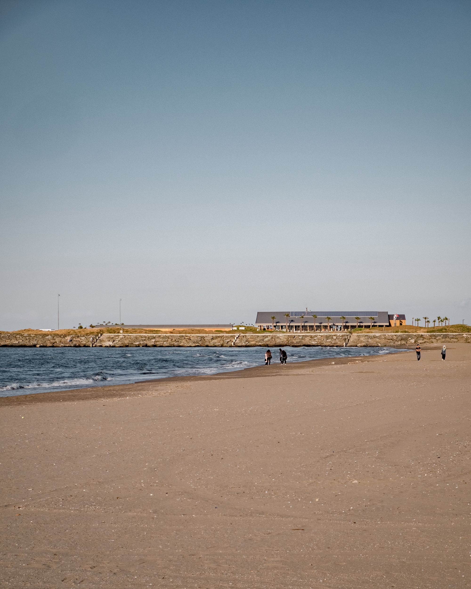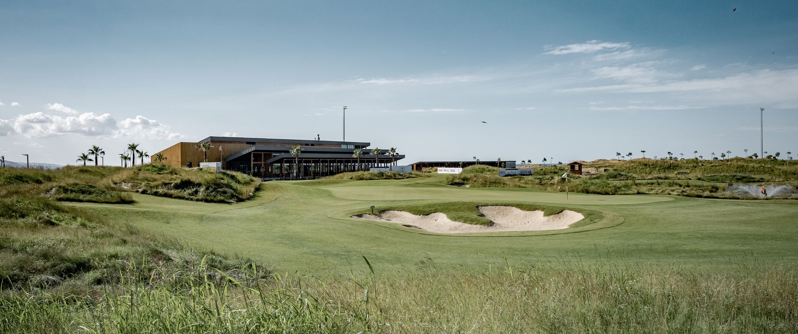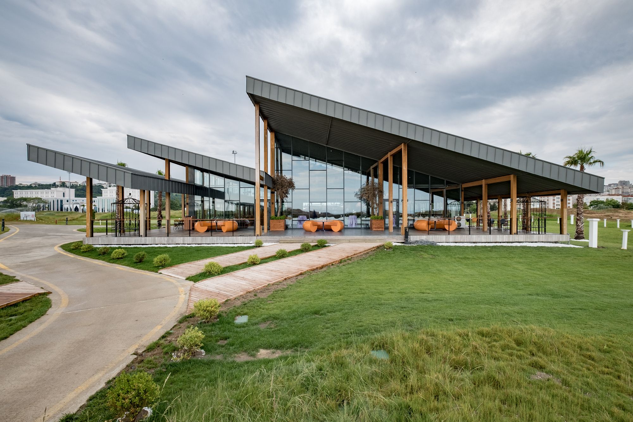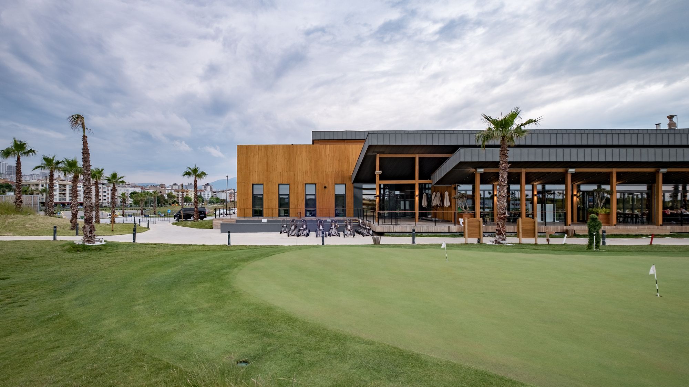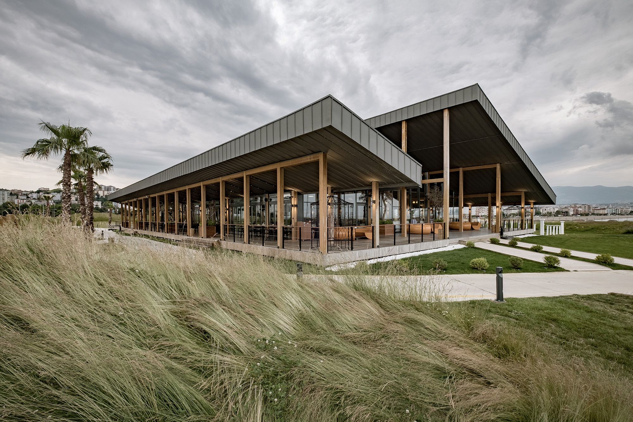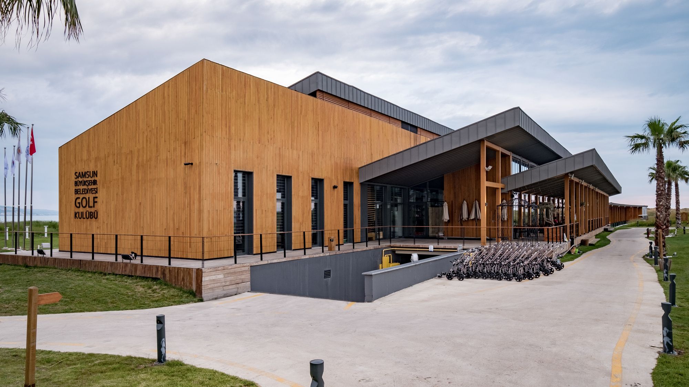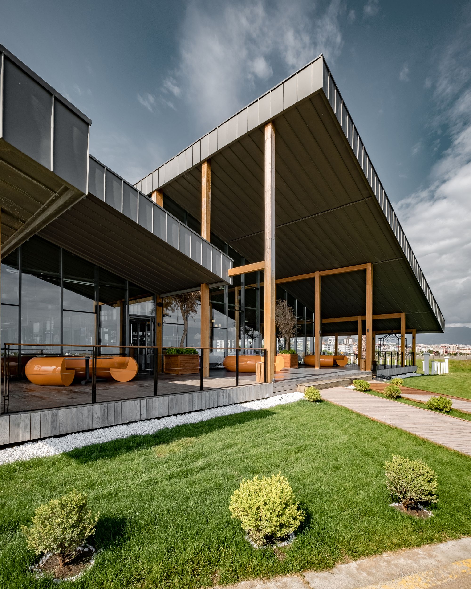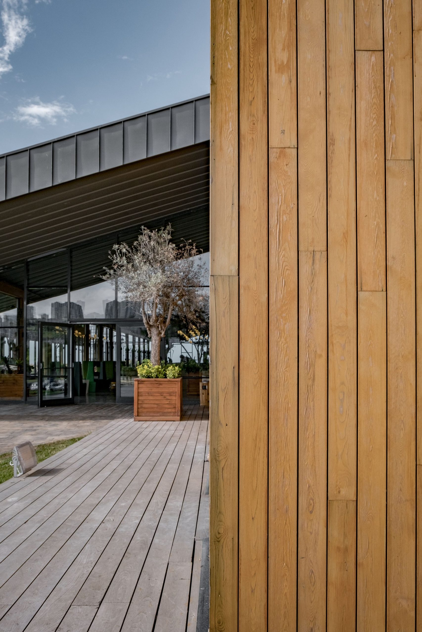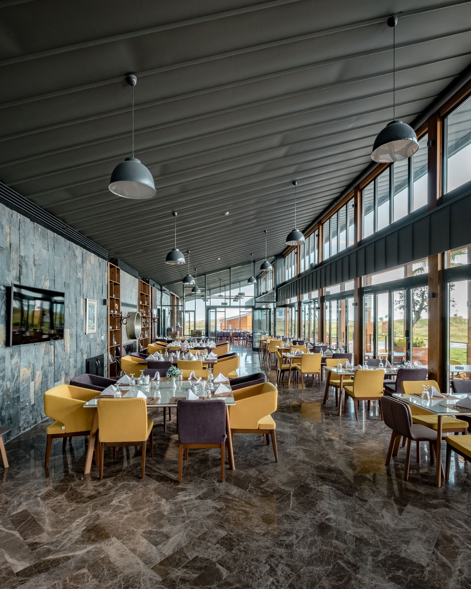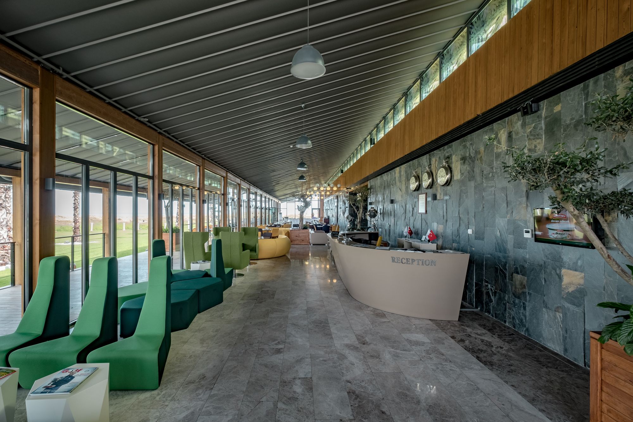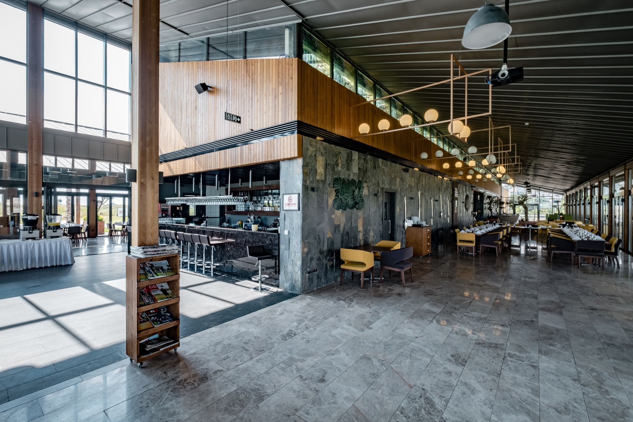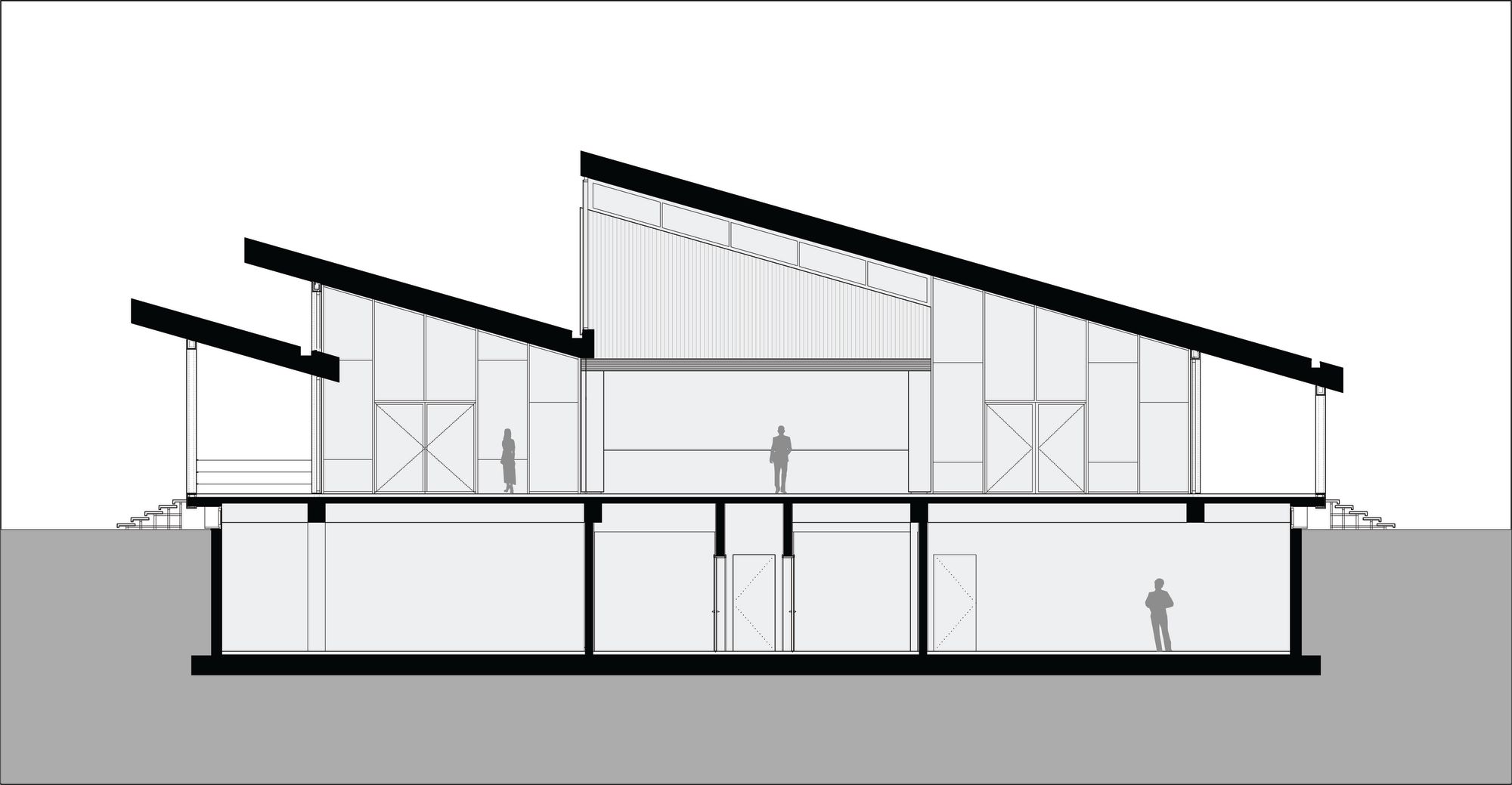Designed by CAA.Studio, Samsun Golf Club Building, which is situated in the golf course built by Samsun Municipality, is on a spot where it can benefit from both the sea view and golf course green view. On the ground floor, there are some food and beverage functions which serve not only to the club members but also to the public.
Because the sea view is on the West side of the building, roof angles are set accordingly to get optimal sunlight control. A strong but also a calm expression of the building was achieved by using natural materials like zinc, wood, and stone. Roofs are covered with the same materials both inside and outside which resulted in a solid slab effect. These slabs are connected to a massive core covered with wood and stone.
Project Info:
Architects: CAA.Studio
Location: Turkey
Lead Architects: Alisan Cirakoglu, Ilgin Avci
Area: 2500.0 m2
Project Year: 2016
Photographs: Yerçekim
Project Name: Samsun Golf Club
photography by © Yerçekim
photography by © Yerçekim
photography by © Yerçekim
photography by © Yerçekim
photography by © Yerçekim
photography by © Yerçekim
photography by © Yerçekim
photography by © Yerçekim
photography by © Yerçekim
photography by © Yerçekim
photography by © Yerçekim
photography by © Yerçekim
photography by © Yerçekim
photography by © Yerçekim
photography by © Yerçekim
Basement Plan
Ground Floor Plan
Section 1
Section 2
Section 3


