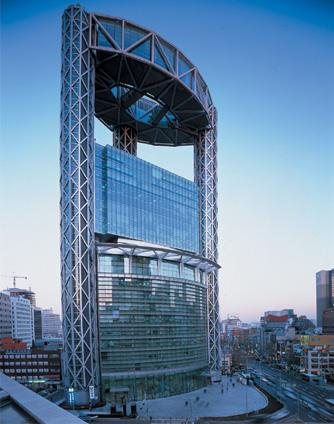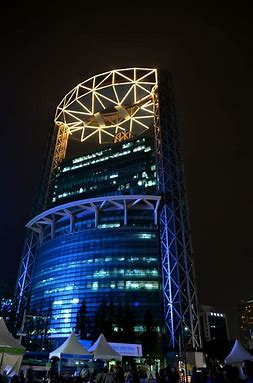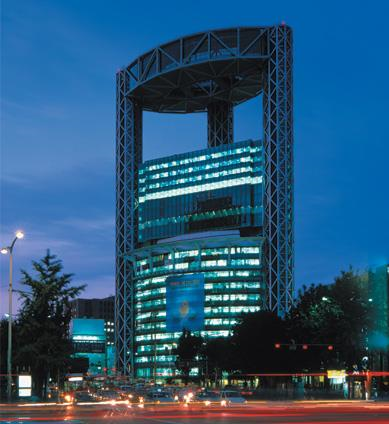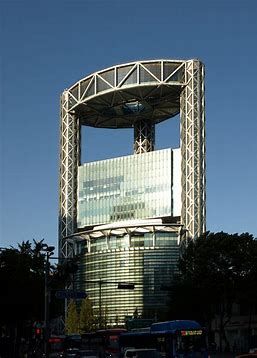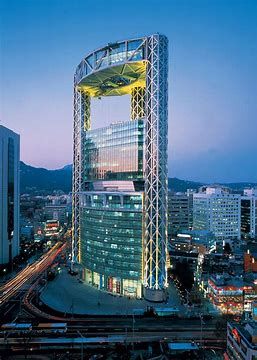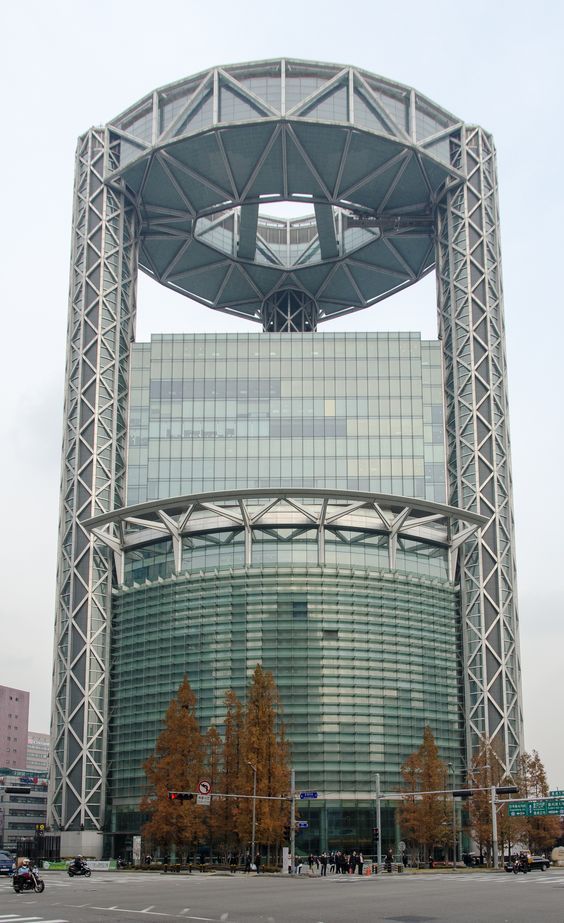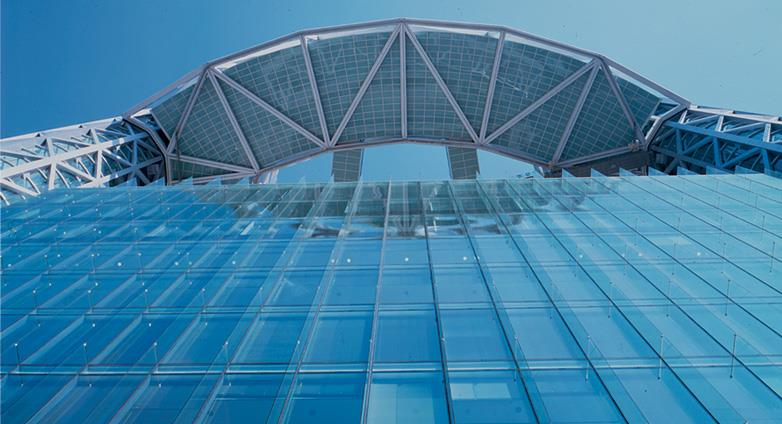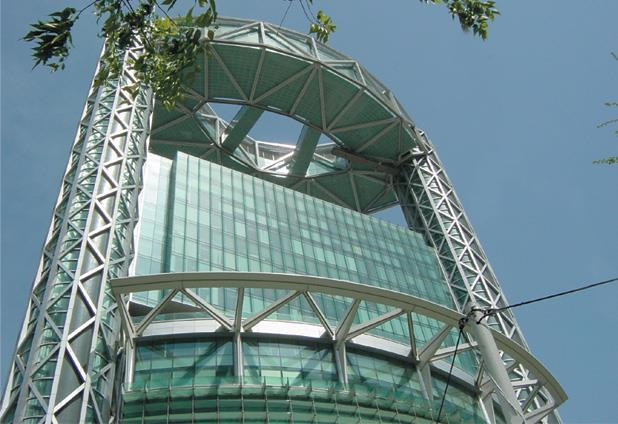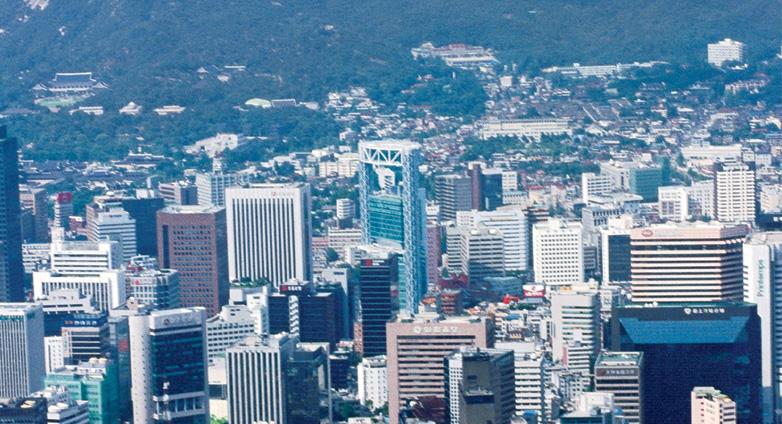Samsung Jong-no Tower
Dissatisfied with the design of its 20-story tower being built in Seoul, Korea, Samsung Corporation halted construction and launched a limited design competition in 1994, hoping to salvage the 17 stories of steel frame and concrete floor slabs that had already been erected. Viñoly won by rethinking the program and creating three unique but linked, building volumes. The resulting design is a mixed-use facility incorporating offices, entertainment, and an iconic restaurant volume suspended at the top, making the tower an instantly recognizable city landmark. The 12-story ground-floor volume, built from the preexisting floor slabs, faces the city center with a convex structural glass curtain wall and contains open-plan offices. Rooftop terraces on this volume provide tenants with an expansive view of the city. Separated from the lower offices by two floors of mechanical space, Viñoly designed an eight-story rectangular volume that houses further office areas but is distinguished from the lower structure with its flat front elevation.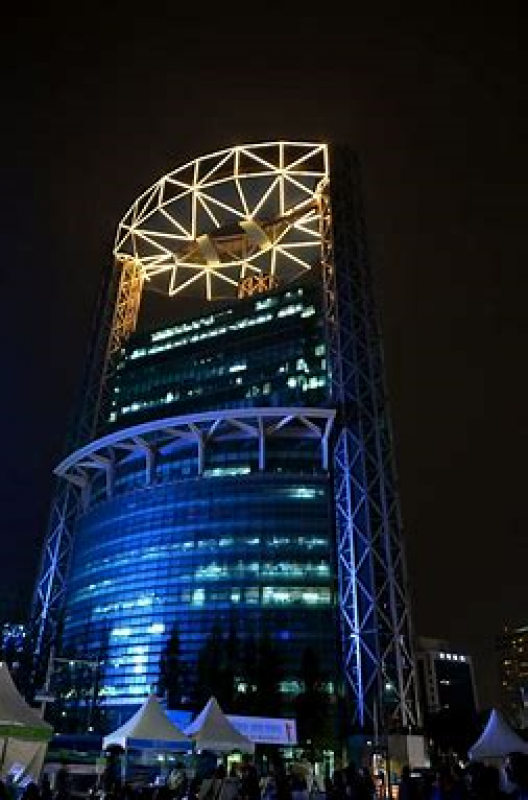
A circular, tube-like stair and elevator core rises at each of the three corners of the roughly triangle-shaped building, extending high above the office blocks to support the “cloud,” a double-height restaurant and bar, ring-shaped in a plan, which floats above the city skyline and provides 360-degree views of Seoul. Located at a prominent crossroads, the Samsung Jong-no Tower is set back from the intersection of the downtown streets, leaving approximately one-third of the site unbuilt and creating a public plaza at ground level. An urban-scaled, cantilevered steel frame cornice at the top of the lower building volume extends 10 meters (33 feet) over the empty corner of the site, symbolically sheltering the open public plaza at the front of the structure. Below grade, an underground concourse links the building with existing as well as retail space and a food court.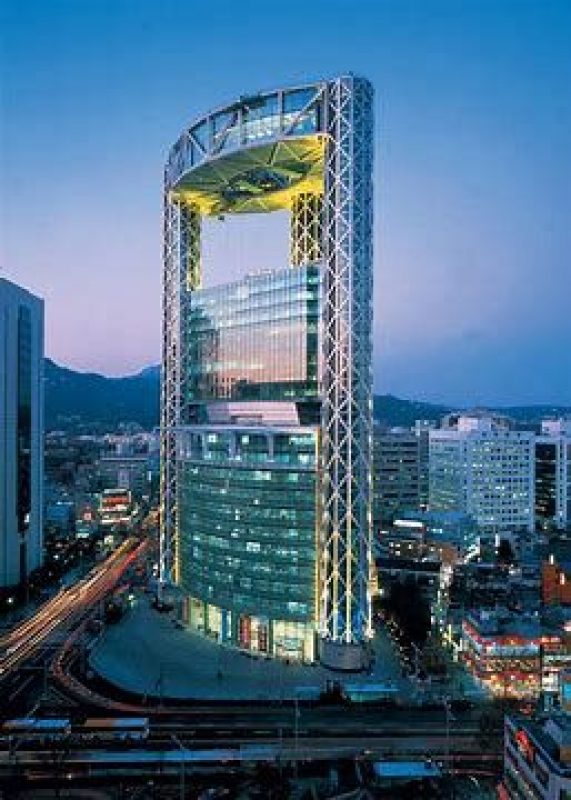 Project Info
Project Info
Architects: Vinoly
Location: Seoul, South Korea
Year: 1999
Client: Samsung Corporation
Structural Engineer of Record: Samoo Architects & Engineers
Lighting Design: Hillman Dibernardo & Associates Inc.
Landscape Architect: Jeffrey L. Bruce & Company, LLC
Wind Tunnel Engineer: University of Western Ontario
Structural Engineer: Dewhurst Macfarlane & Partners; Structural Design Group
Type: Mixed Use, Office Building, Retail
