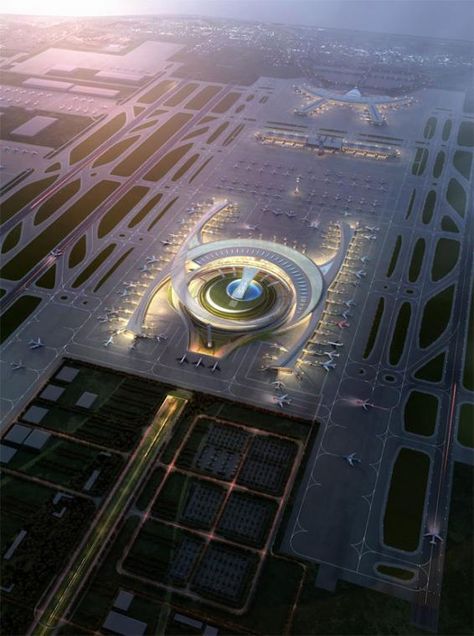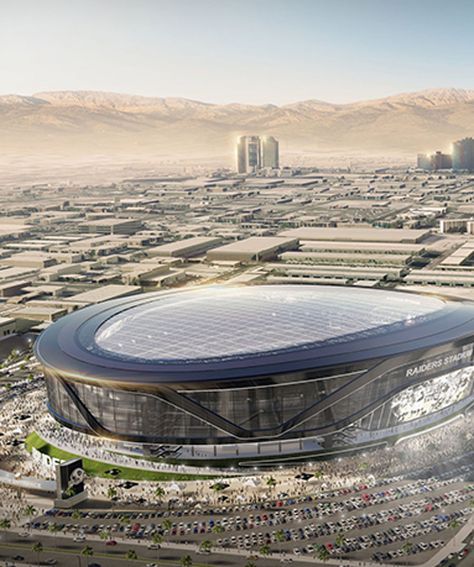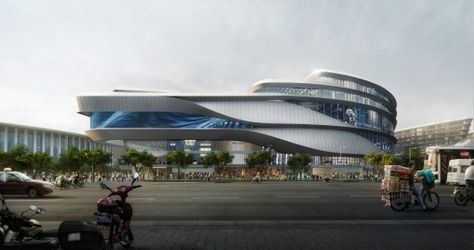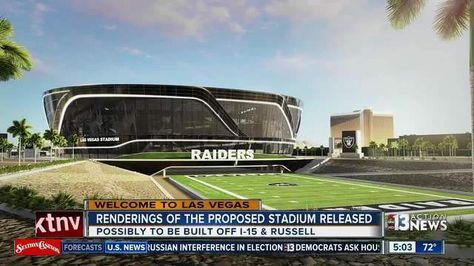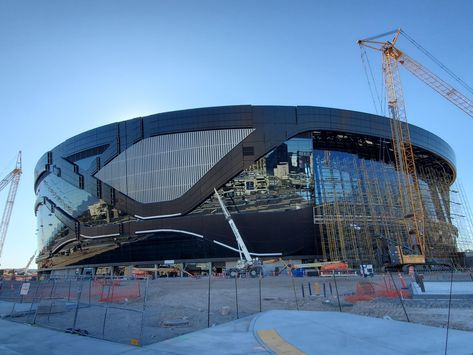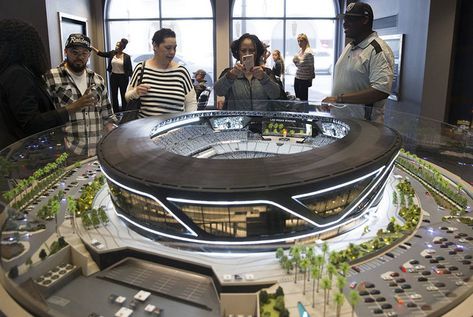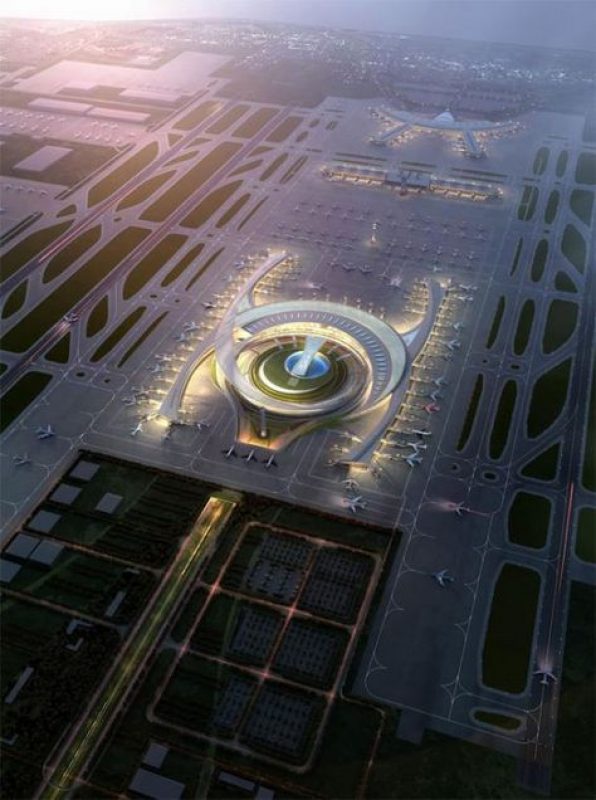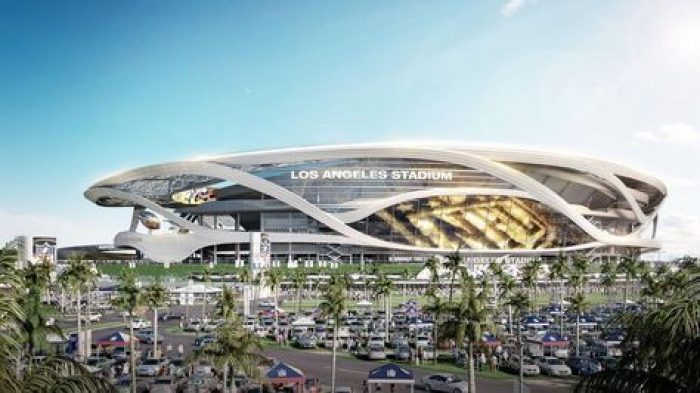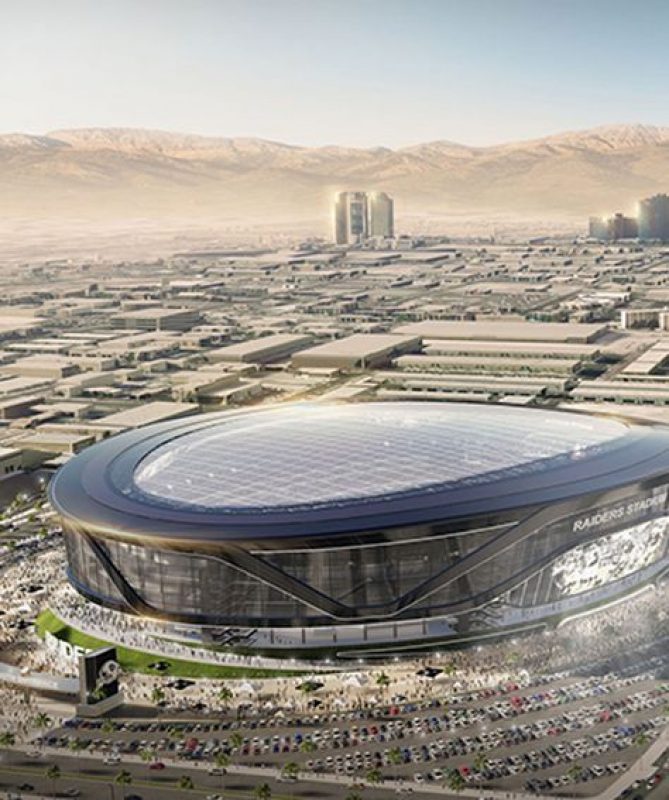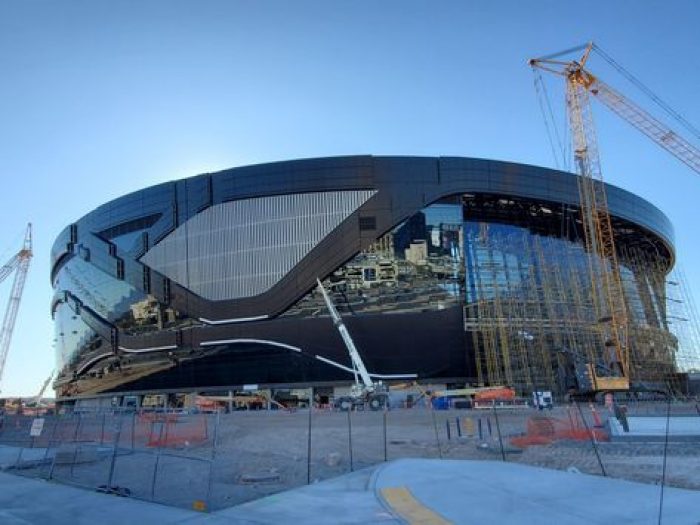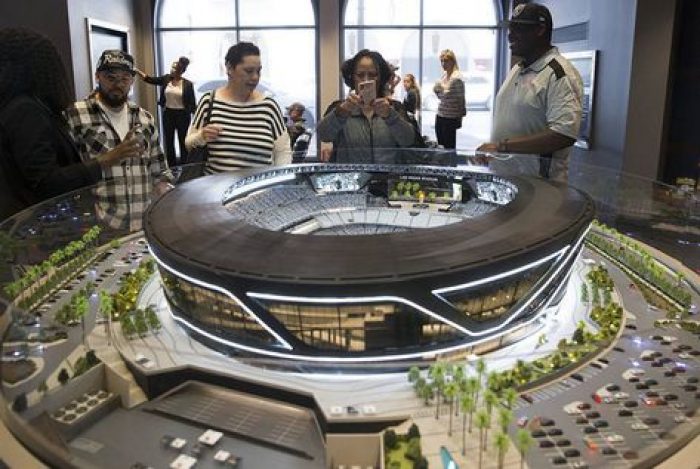NFL Stadium, Los Angeles
Yet another update for football buffs of the West Coast. Acting upon the major priority of returning a team to Los Angeles, NFL has commenced the humongous task of erecting the 1.7 billion stadium, intended to be the new home of two NFL teams (San Diego Chargers and the Oakland Raiders) in Carson, located 15 miles from Los Angeles. LA has not had its NFL team since 1995, when the Rams moved to St. Louis and the Raiders returned to Oakland.
Ever since the design task was announced, Manica Architecture has been releasing renders suggestive of the open and airy design of this stadium. The essence of the design celebrates the history and enthusiasm of football in Los Angeles, with an overwhelming capacity of 65,000 spectators which can be increased to 75,000 for the Super Bowl.
The new renderings include views from luxury suites and a full sized community football field outside the proposed stadium. Interestingly, this field is proposed to sit on a 168 acre site of a former landfill. David Manica, the President of Manica Architecture, described the sinuosity of this open-air venue as “like a luxury sports car” and “very aerodynamic.”
During the latest announcement of the design progress on Monday, Aug. 17, 2015, the firm promoted the project, describing the stadium to be an “instant classic”. An introductory walk-through animation, narrated by actor Kiefer Sutherland, touted that the stadium would be bordered by palm trees, which will become a part of the quintessential Los Angeles experience. “Sunshine. Beaches. Hollywood. Where anything is possible.” he said, and stressed on how this stadium would “power every important league initiative for the next 50 years”.
The renderings showed an open-air stadium wrapped in steel bands, with its seating shaded by canopies, with features that range from a nearby stage for live music performances to an authentic farmers’ market. The video also showcased several premium seating options, including the ‘field level Directors Club’ and the ‘Academy Suites’, which feature a “club within a club.” High-end amenities would include an on-field patio “blurring the line between spectator and teammate,” according to the video that depicted fans sipping drinks just steps from a team bench. Outside the stadium, towering screens would carry game day highlights that could be viewed from the parking lots. Also there were notable mentions of space for the “sacred ritual” of tailgating.
Chargers and Raiders scrapped one major signature element from the previous design proposal. None of the latest renders featured the 115-foot, team-specific tower shown in earlier plans. The futuristic tower was once a huge selling point to L.A. fans. The tower’s cauldron would change depending on the team: with simulated lightning bolts shooting out of a glass ball for the Chargers and a massive flame honoring the legendary owner Al Davis, when the Raiders play.
Instead, a giant Vince Lombardi Trophy has replaced the suggested tower, perhaps as a nod to the stadium’s ability to host future title games. The concourse around the trophy’s top has been re-imagined as a giant bar with encompassing field views. No other major changes were noted from the first renderings. Only the team-specific tower was altered. Eight acres would be reserved, for “NFL community campus,” which could include a home for the NFL Network and a western annex for the Pro Football Hall of Fame.
The renders look really luxurious. Much like the spirit of NFL fans, this design also seems to not settle for anything less than the best.
By: Khushboo Vyas
