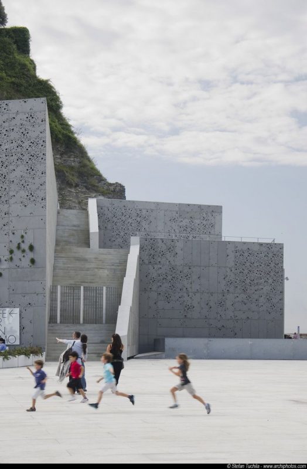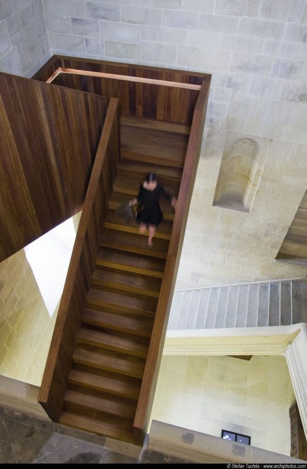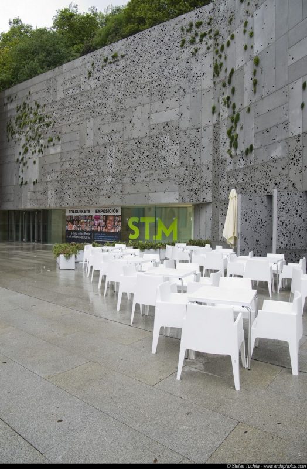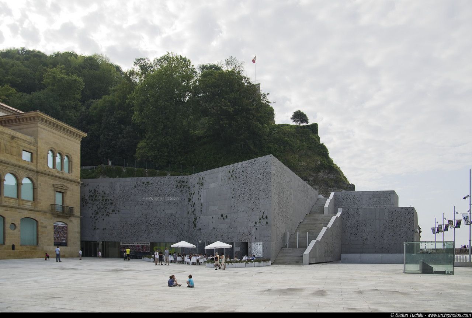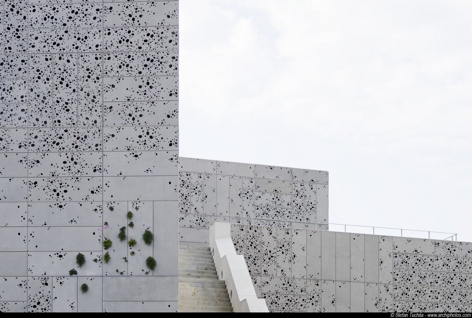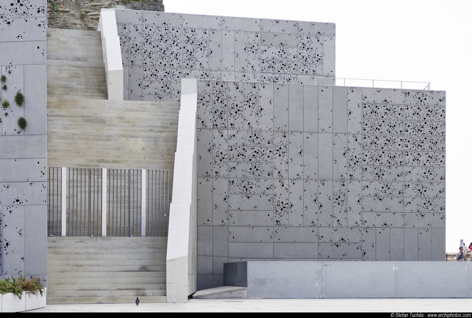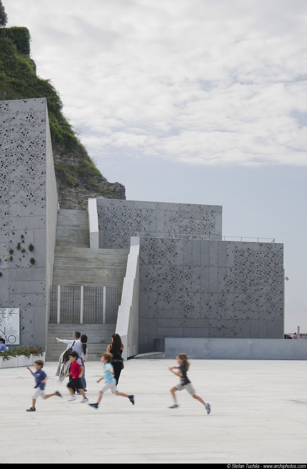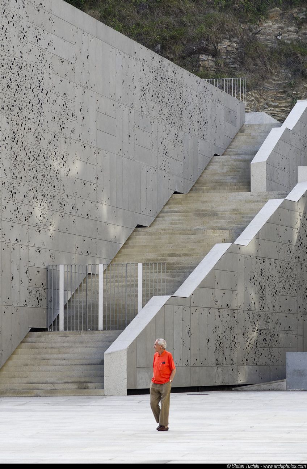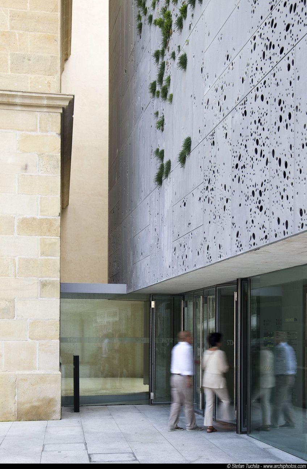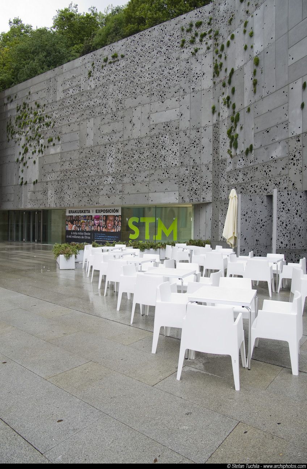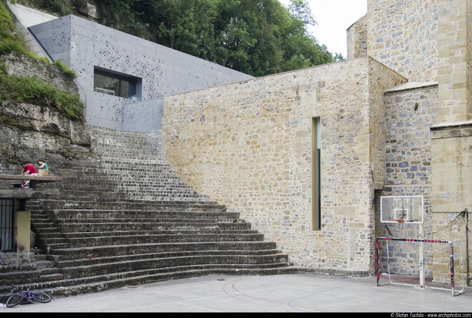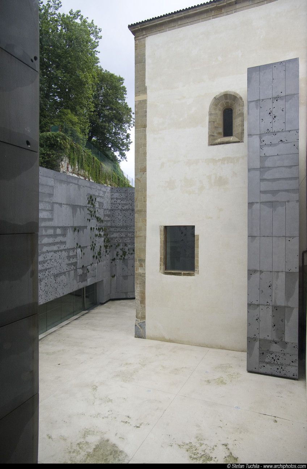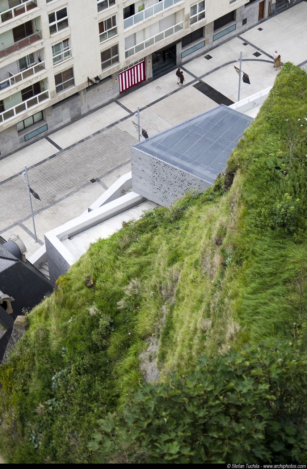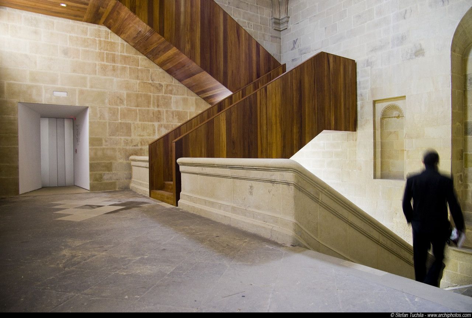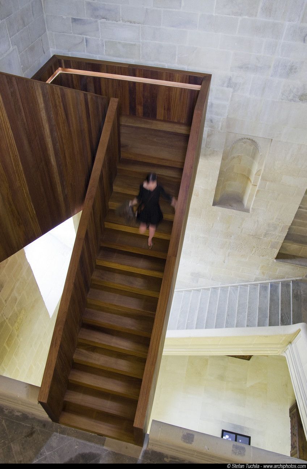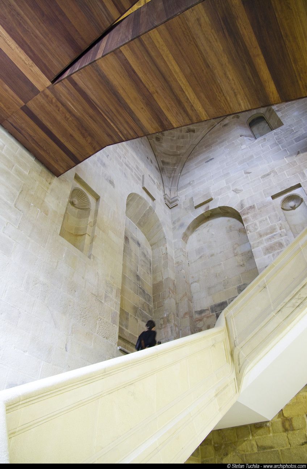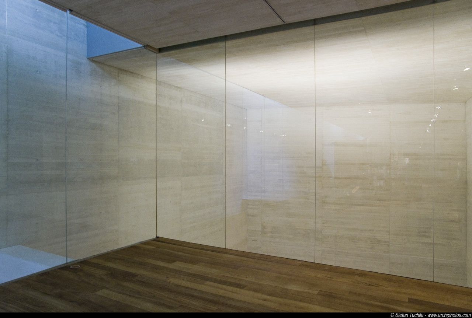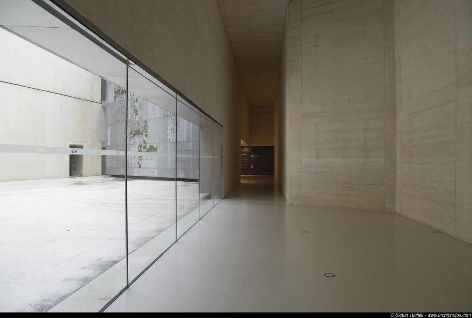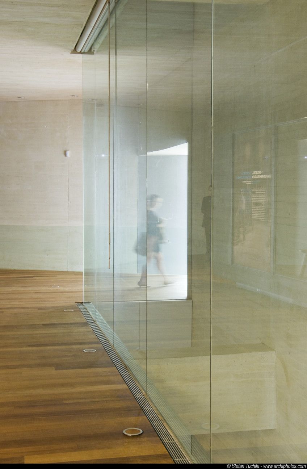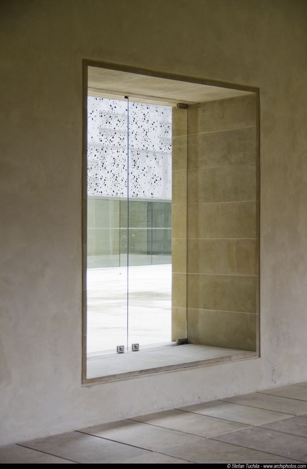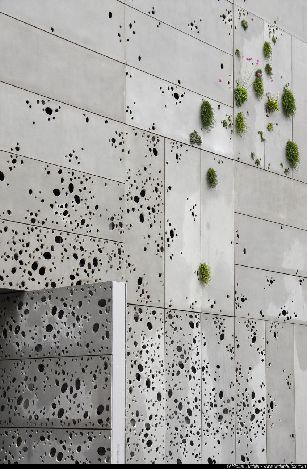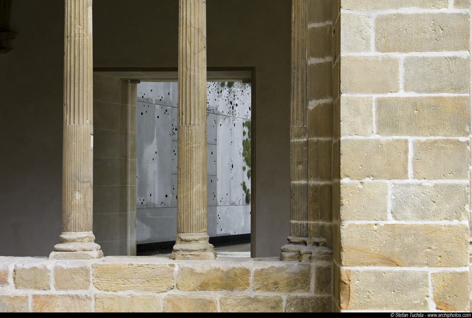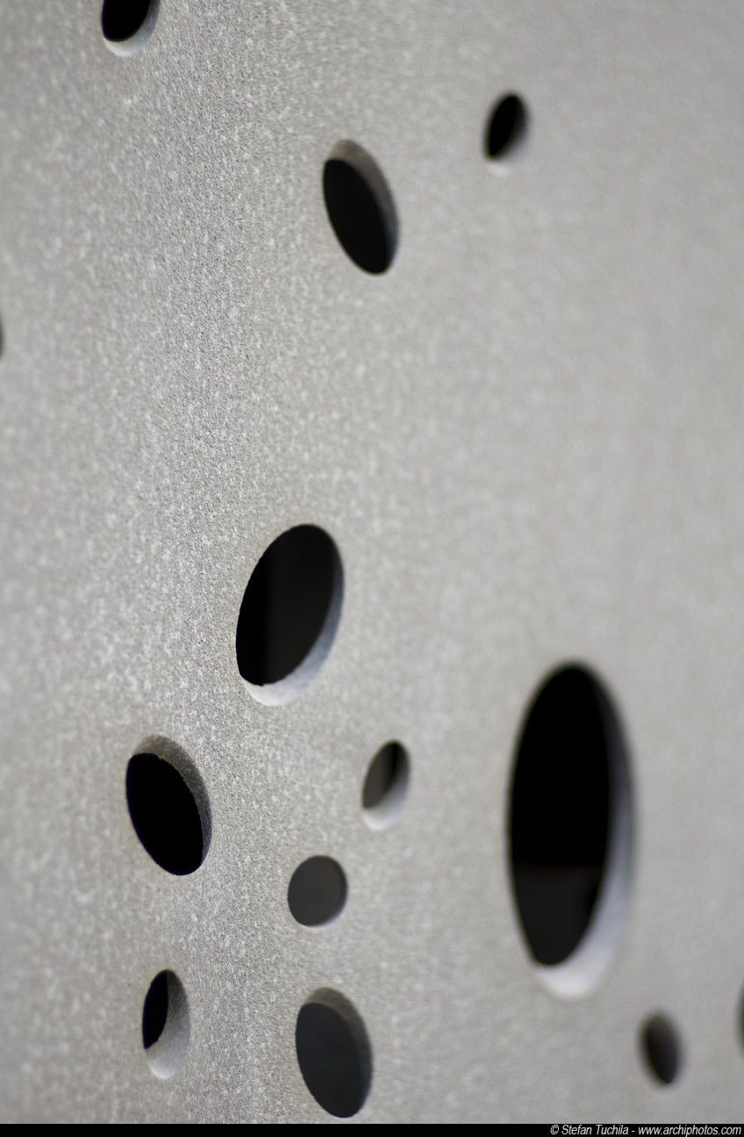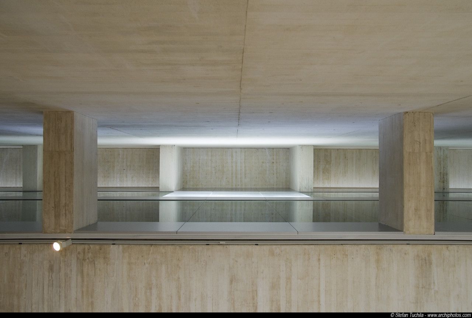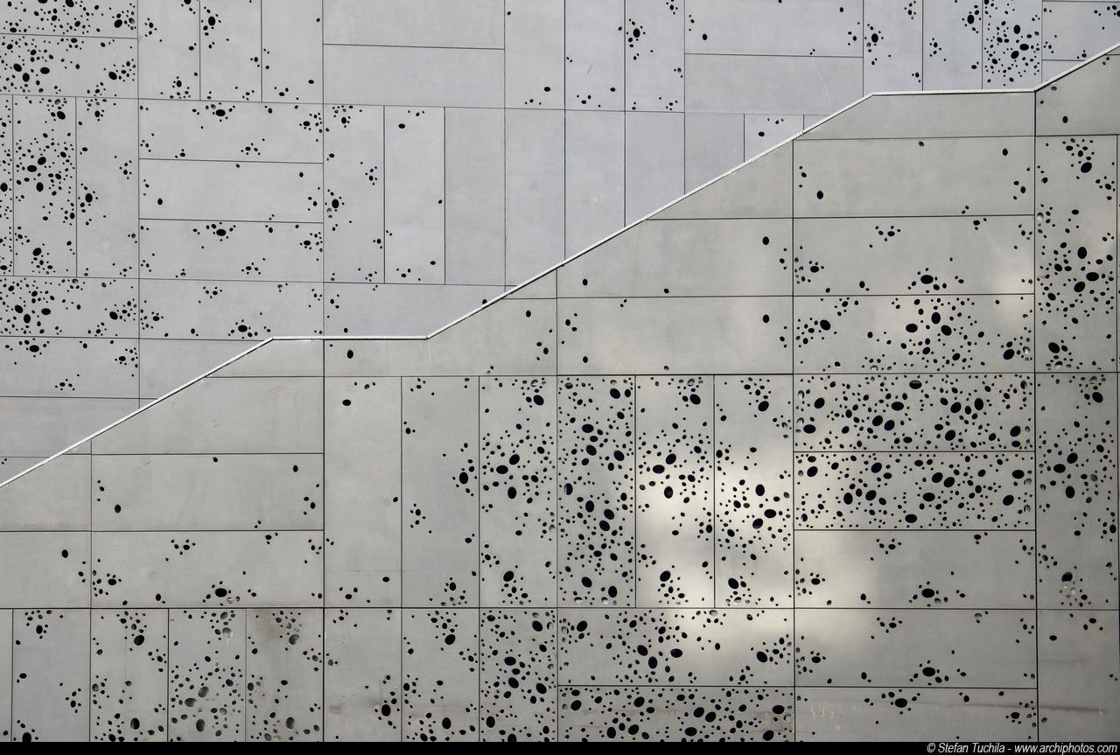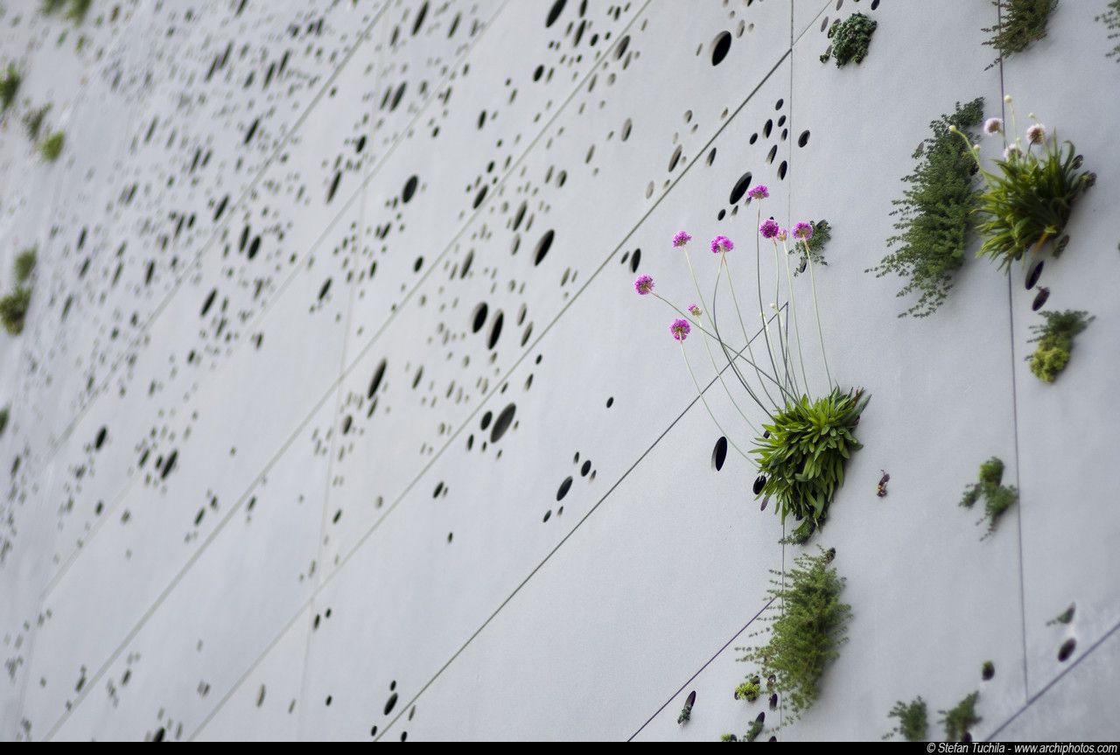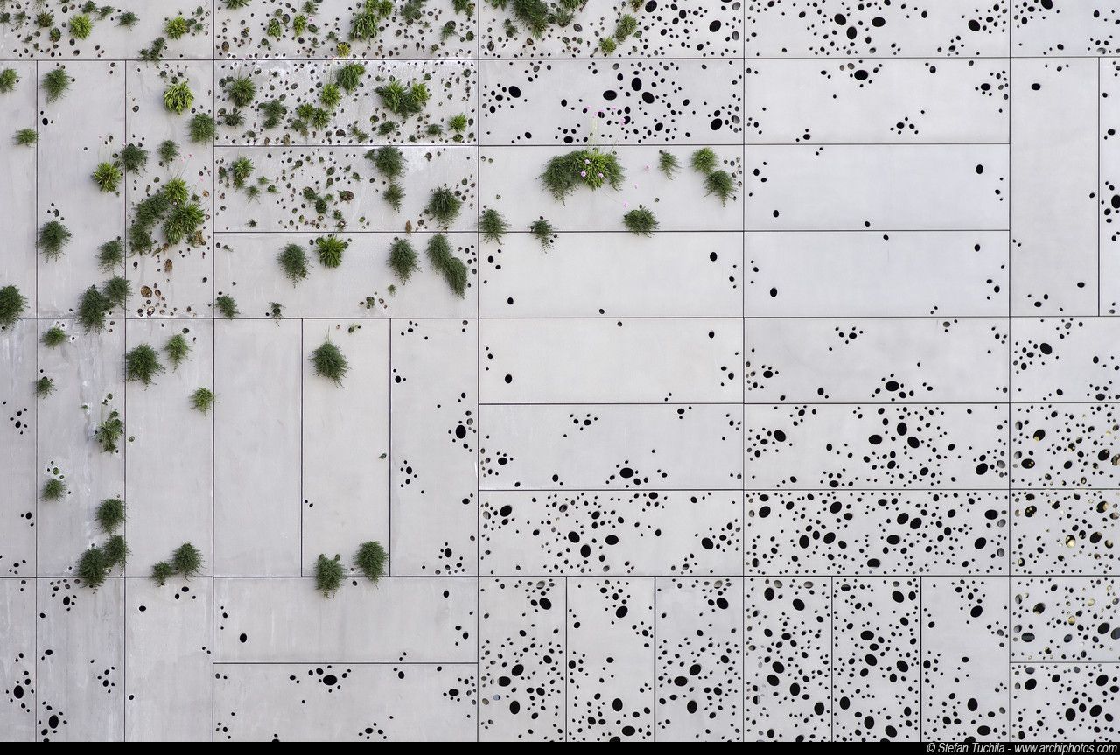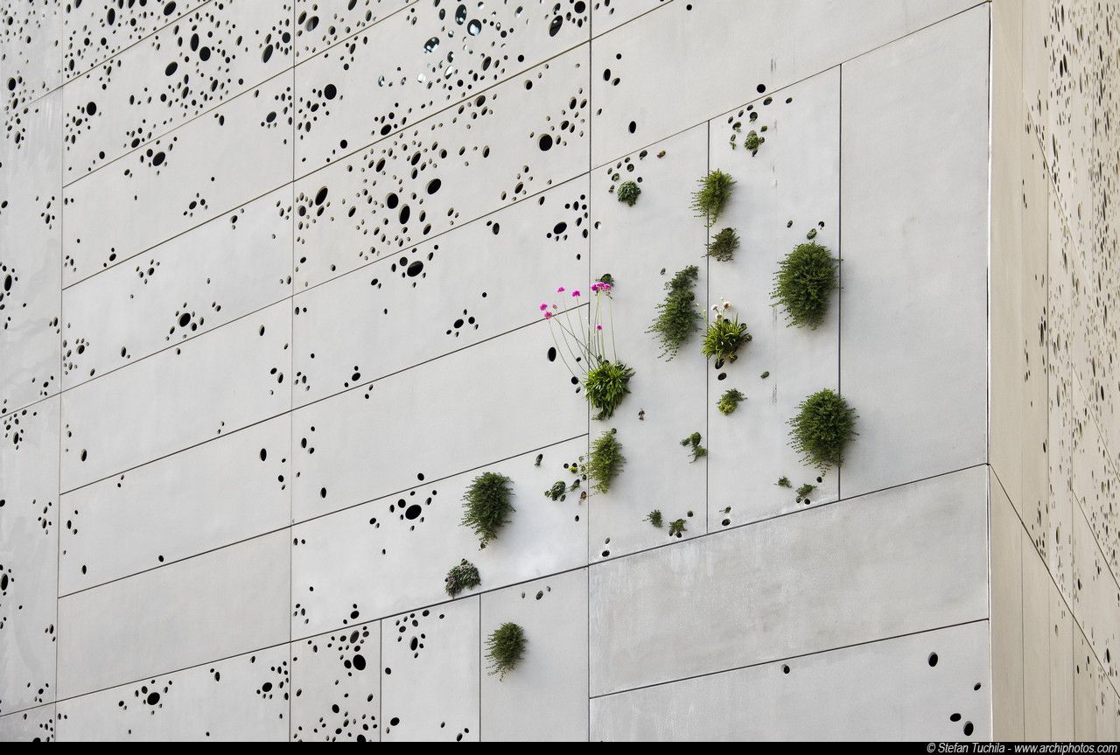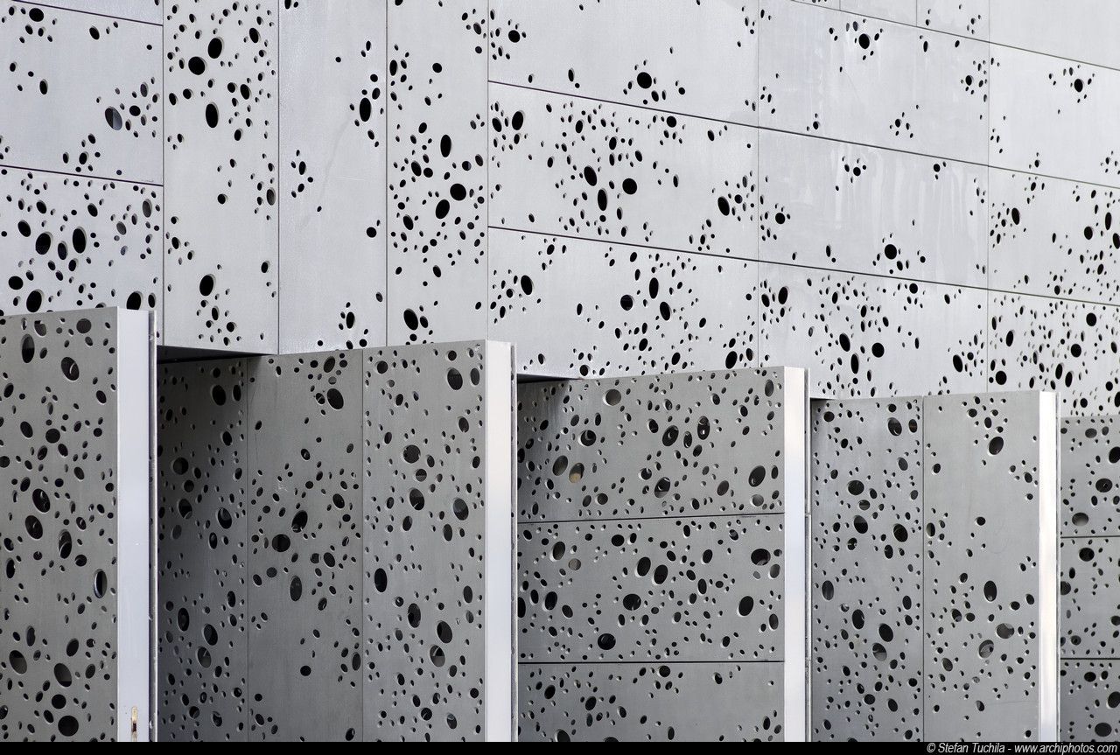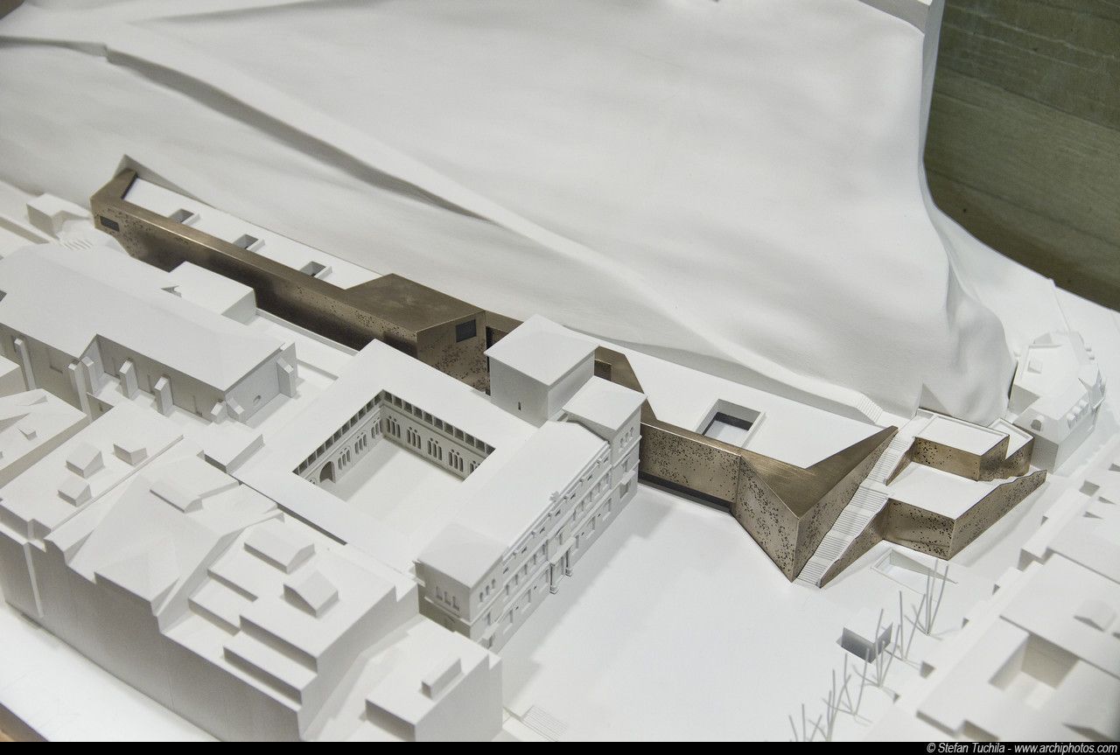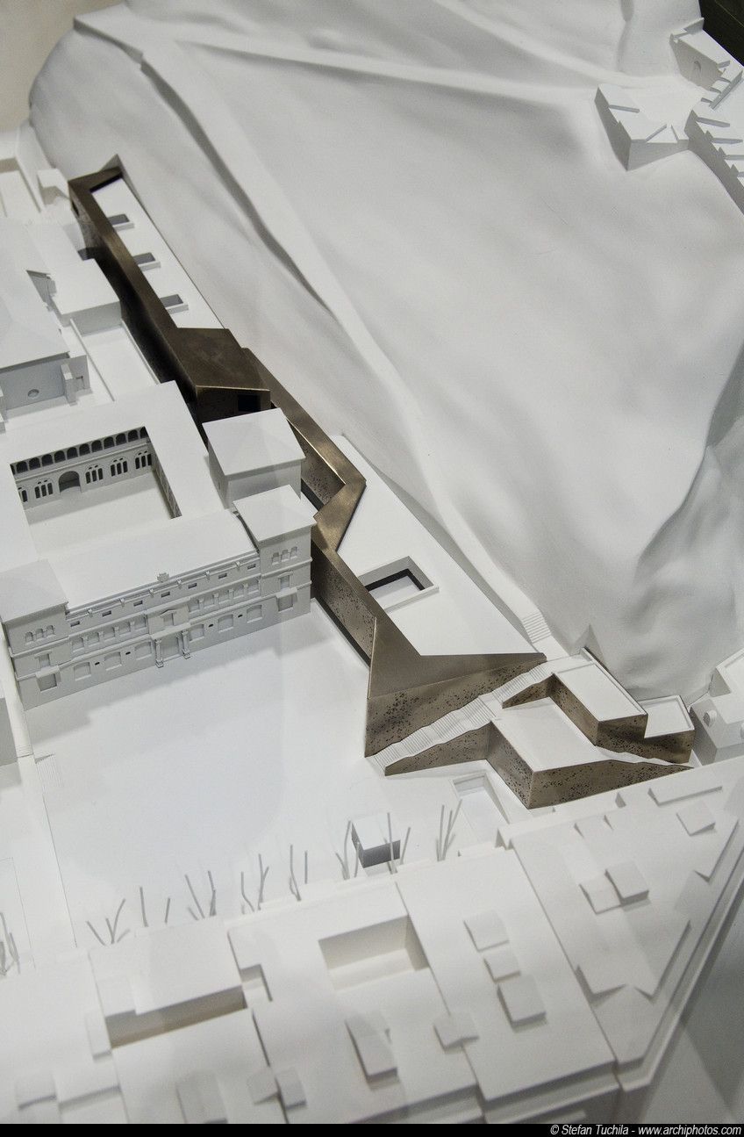San Telmo Museum
The successful architectural rehabilitation and expansion project for the historical San Telmo Museum by Nieto Sobejano Arquitectos emphasizes its connection with society both artistically and historically.
Recognized internationally for recovering the original building to make it a contemporary work, the architects made it possible for the museum to reopen by providing a museum as well as a place to spread knowledge and create thought.
Also designed for the new museum is its extension with a new wing, under Mount Urgull along the seashore, intended to house the new cultural and commercial uses along with optimizing accessibility for the public and the collections.
The visual impact of the modern construction has been minimized thanks to the architects being able to work closely with artists Leopoldo Ferrán and Agustina Otero who have created a semi-plant wall covering the building with perforated steel sheets.
Project Info
Architects: Nieto Sobejano Arquitectos
Location: san sebastian , españa
Architects: Nieto Sobejano Arquitectos
Client: San Sebastián City Council
Structure: NB 35 S.L.
Mechanical Engineer: R. Úrculo Ingenieros Consultores, S.A.
Fire Prevention Systems: 3i Ingeniería Industrial
Models: Nieto Sobejano Arquitectos S.L.P. – Juan de Dios Hernández, Jesús Rey
Site Supervision: Nieto Sobejano Arquitectos, S.L.P. – Fuensanta Nieto, Enrique Sobejano, Miguel Mesas Izquierdo, Technical Architect
Facade Artistic Intervention: Leopoldo Ferrán, Agustina Otero
Artists: Leopoldo Ferrán and Agustina Otero
Project: 2006
Construction: 2007-2011
Type: Museum
Photographs: Stefan Tuchila
photography by © Stefan Tuchila
photography by © Stefan Tuchila
photography by © Stefan Tuchila
photography by © Stefan Tuchila
photography by © Stefan Tuchila
photography by © Stefan Tuchila
photography by © Stefan Tuchila
photography by © Stefan Tuchila
photography by © Stefan Tuchila
photography by © Stefan Tuchila
photography by © Stefan Tuchila
photography by © Stefan Tuchila
photography by © Stefan Tuchila
photography by © Stefan Tuchila
photography by © Stefan Tuchila
photography by © Stefan Tuchila
photography by © Stefan Tuchila
photography by © Stefan Tuchila
photography by © Stefan Tuchila
photography by © Stefan Tuchila
photography by © Stefan Tuchila
photography by © Stefan Tuchila
photography by © Stefan Tuchila
photography by © Stefan Tuchila
photography by © Stefan Tuchila
photography by © Stefan Tuchila
photography by © Stefan Tuchila
photography by © Stefan Tuchila
photography by © Stefan Tuchila
photography by © Stefan Tuchila


