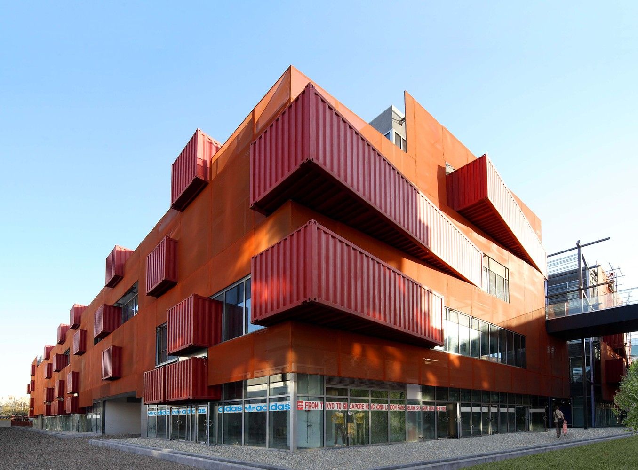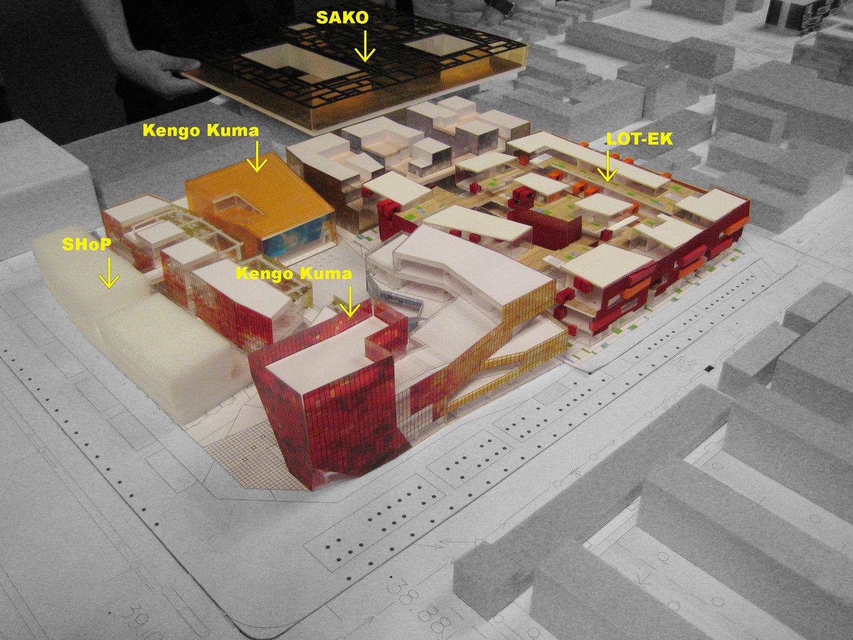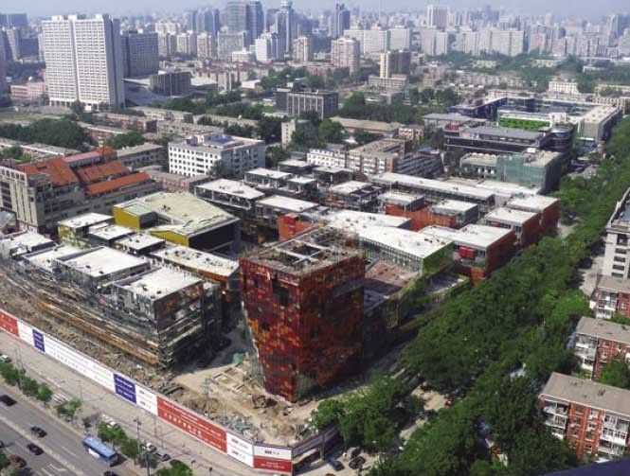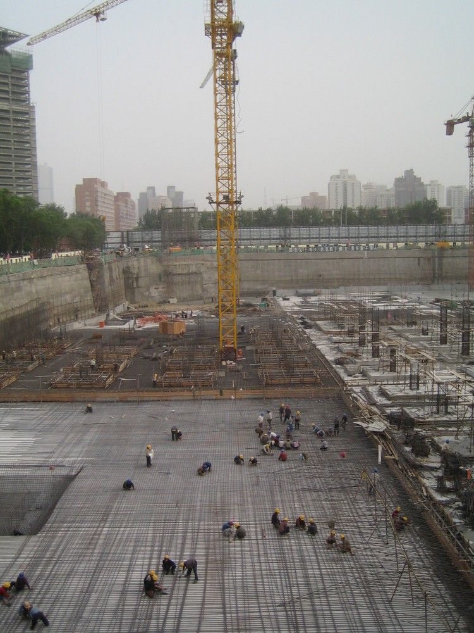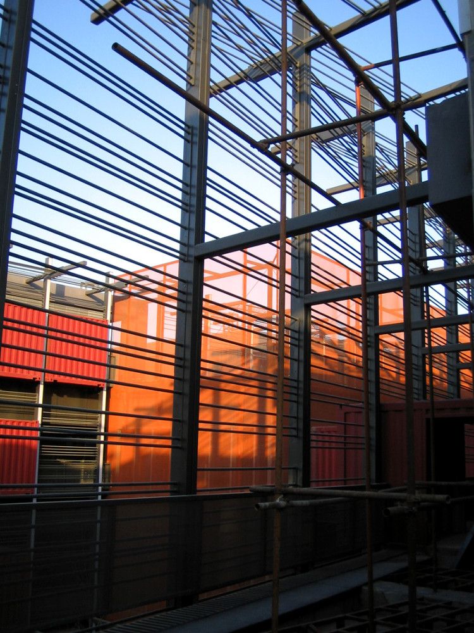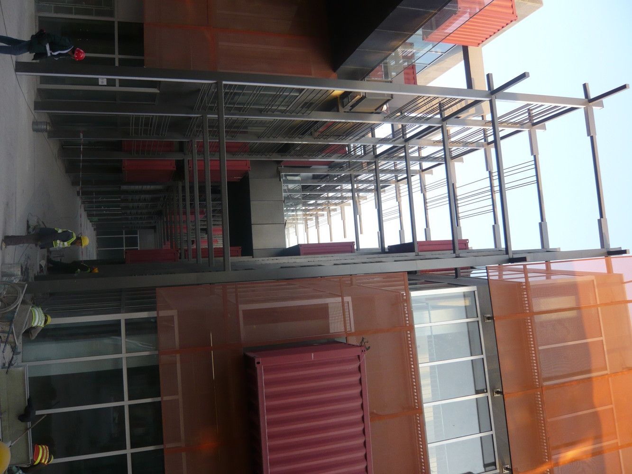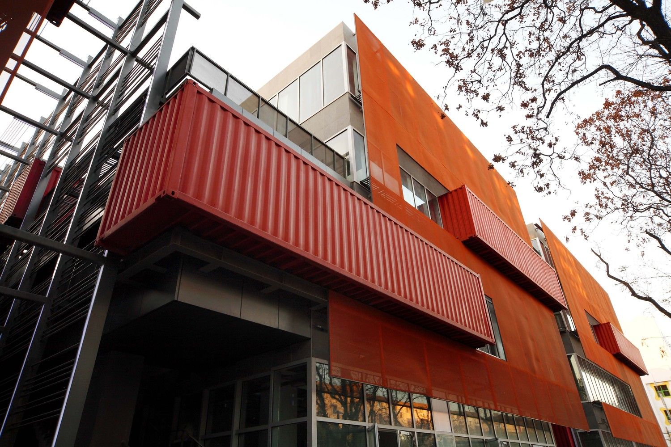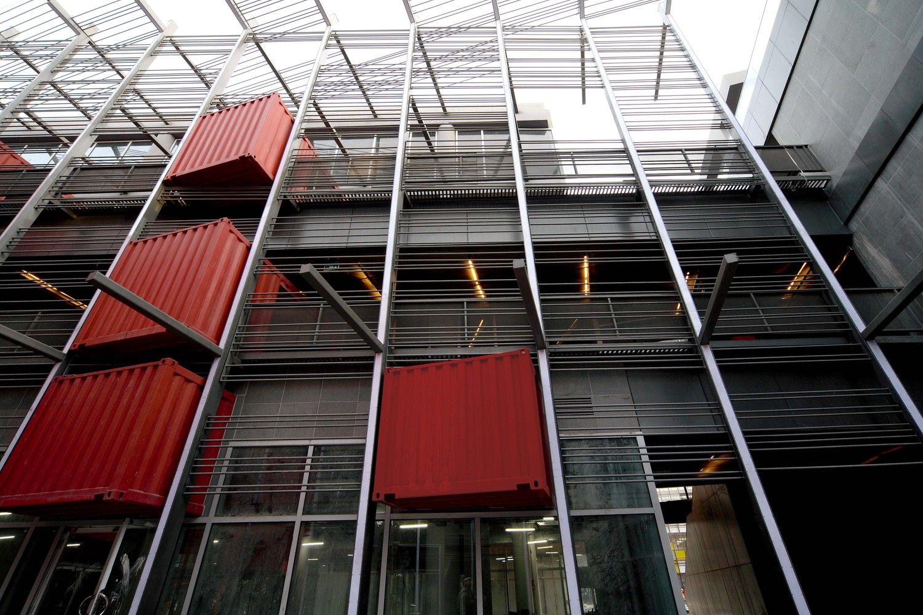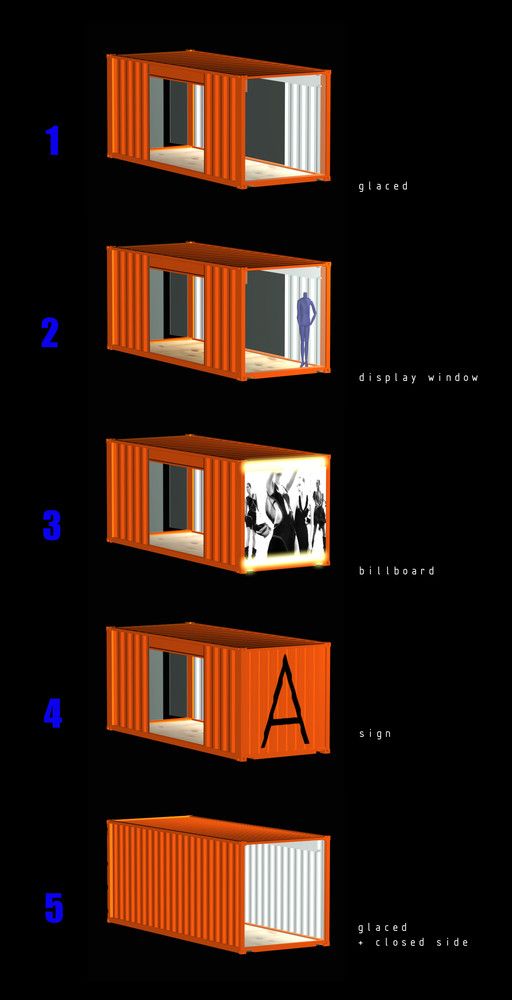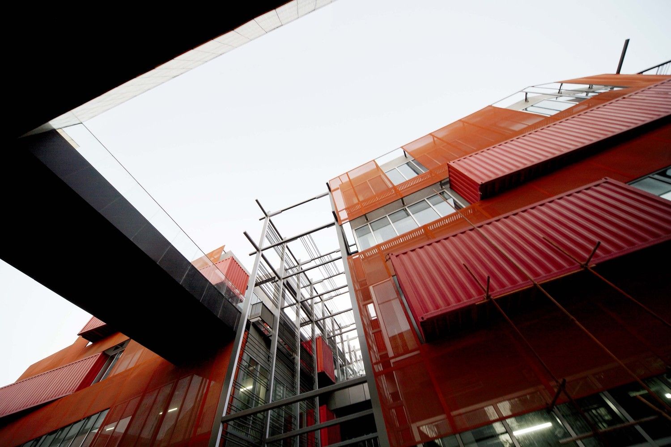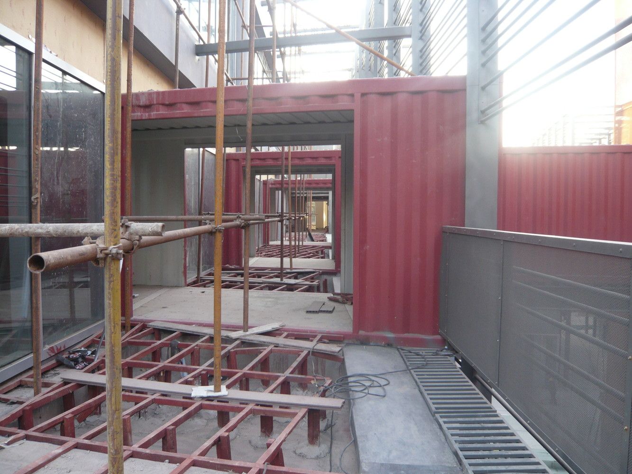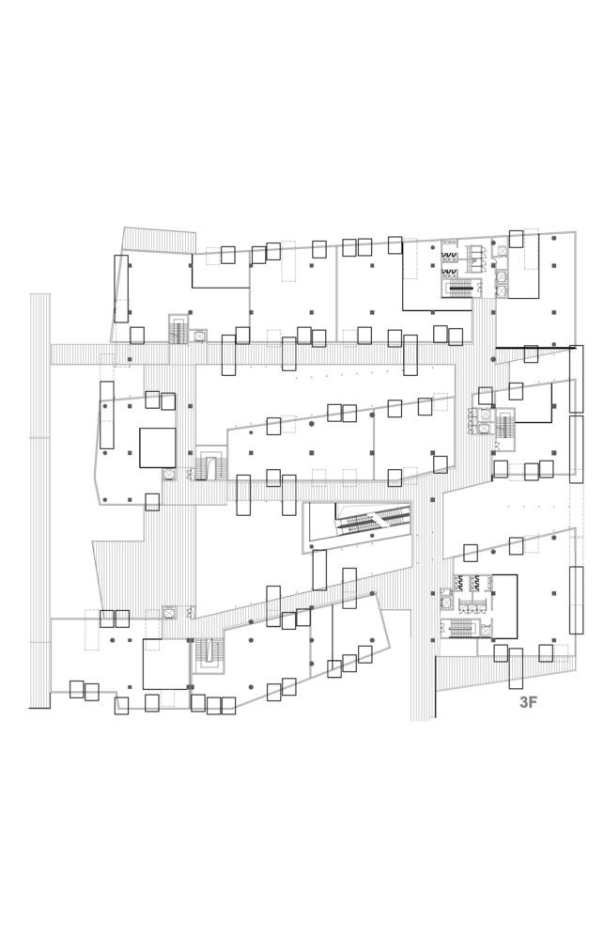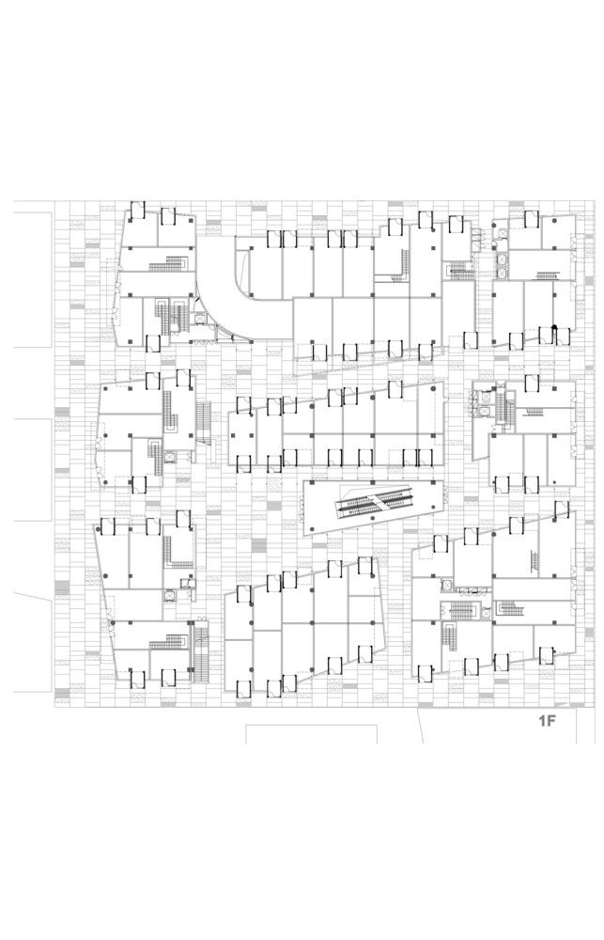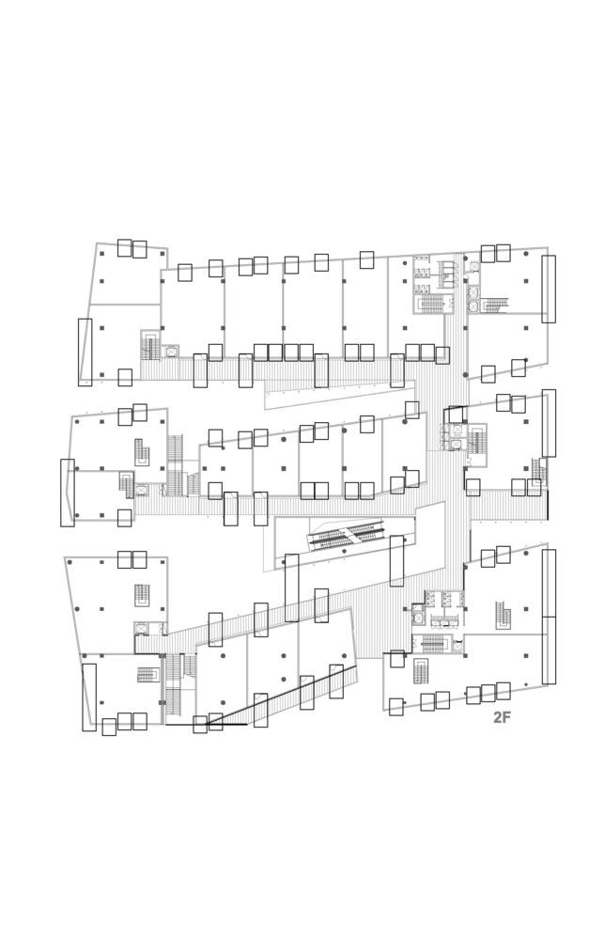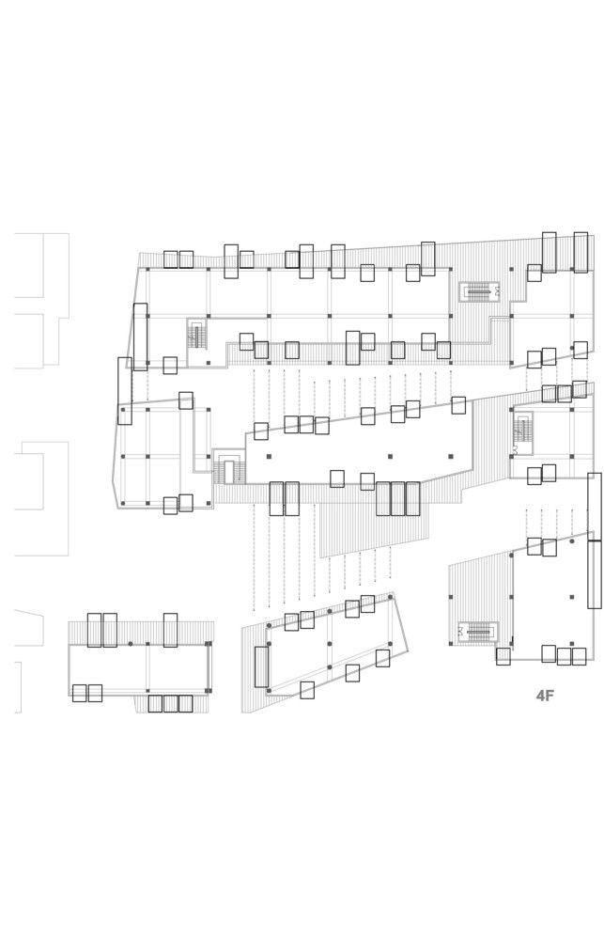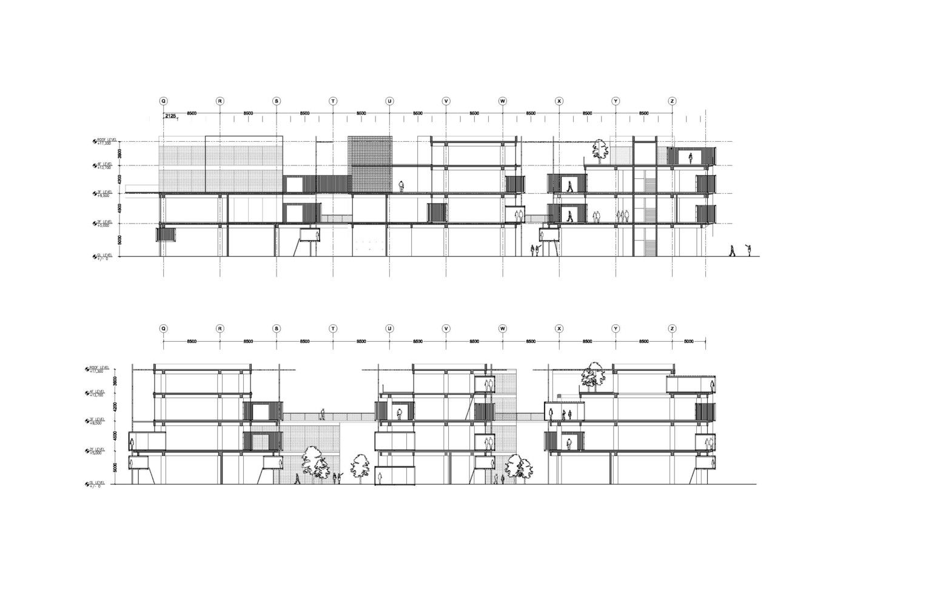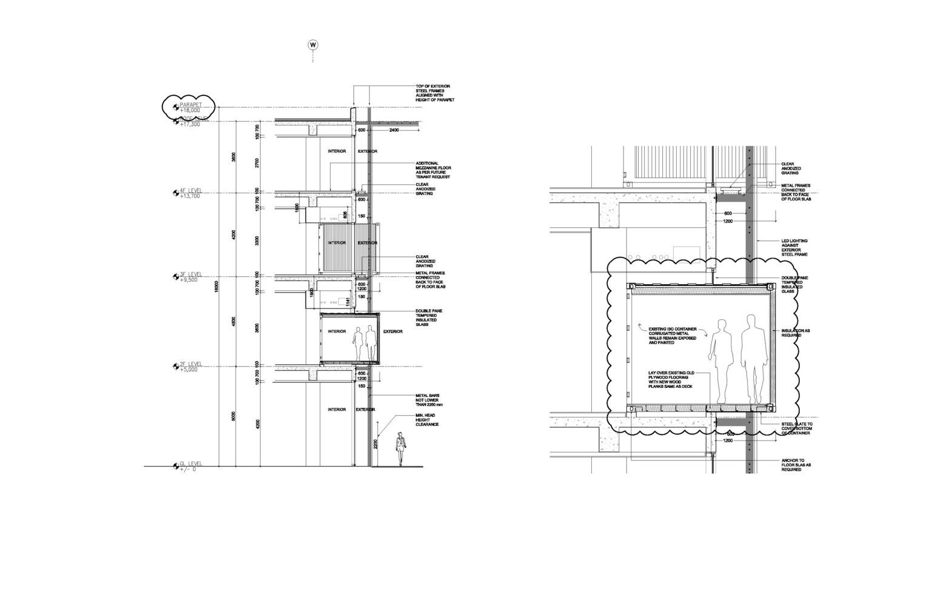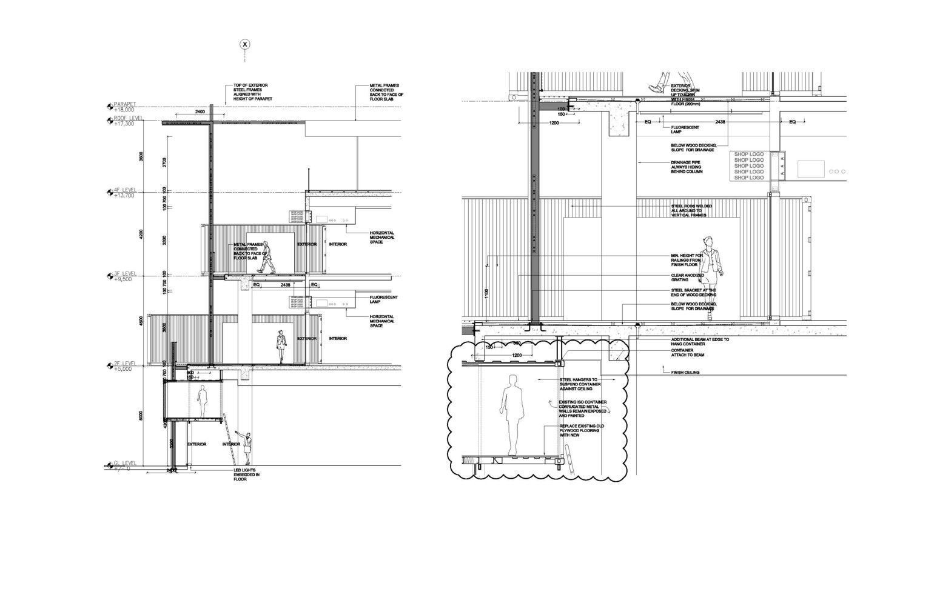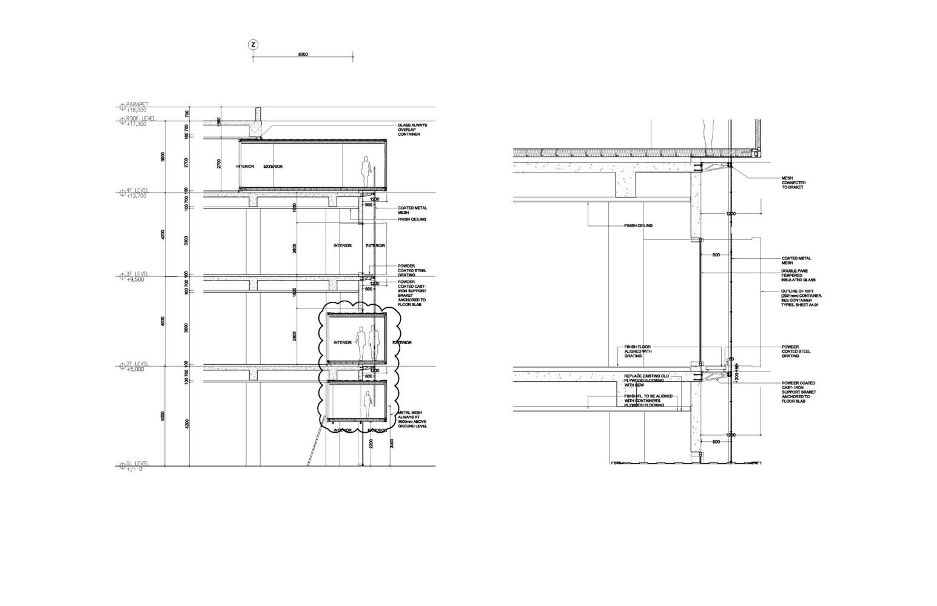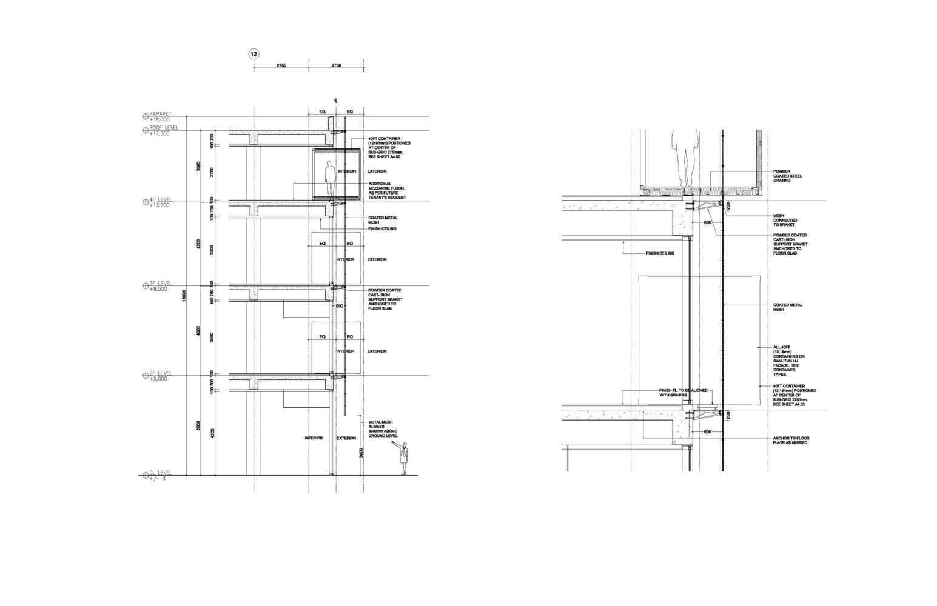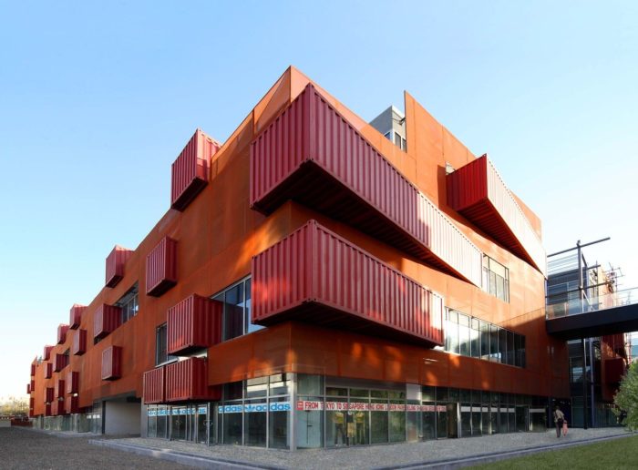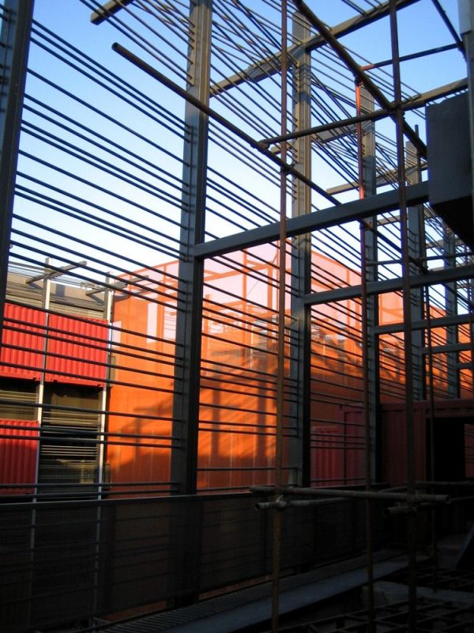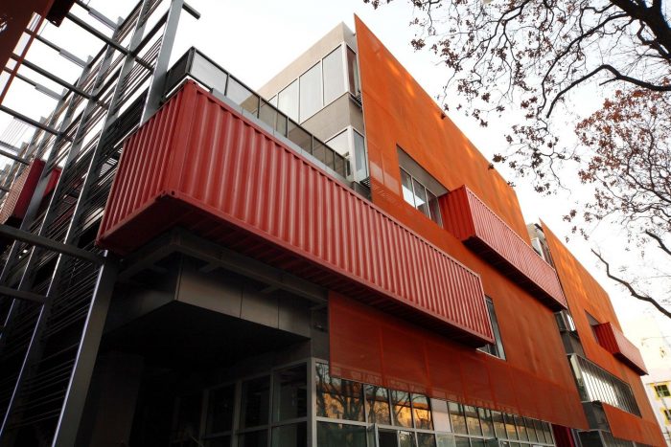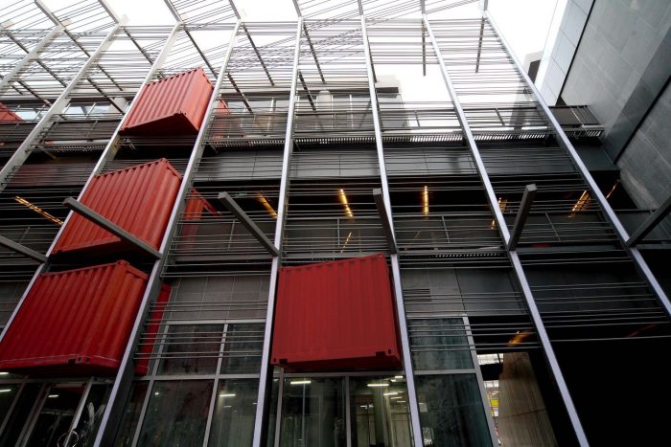LOT-EK is known for their designs in which they reinterpret and reimagine possible uses for shipping crates within architecture, giving them new life and new purpose. For this commission, they were asked to develop the north-east section of the Sanlitun South Village located in Beijing China. The master plan of this retail complex was produced by Hong Kong-based The Oval Partnership and is organized like a medieval village with a dense fabric of narrow alleys, low-rise buildings, elevated walkways, and bridges connecting all levels. LOT-EK’s dedicated portion of this project comprised of three separate and interconnected buildings used for retail, restaurants, and event spaces.
Centering their concept on the old typology of the Chinese ‘HUTONG’, LOT-EK was inspired by the idea of creating an internal urban alley that was animated by small retail shops that also operated as a multi-level, open-air circulation. Metal frames similar in appearance to scaffolding, are fitted between the buildings as a way to create uniformity through the varying width of the alley’s cross-section. The horizontal metal rods that hold the frames to the buildings also function as a railing and brise-soleil, which ultimately define the loggias on the upper levels and help create the tunnel like perspective through the alleys.
True to their design aesthetics, the rhythm of the structure is based on the width of ISO shipping containers that are 8 feet. These containers are inserted randomly into the facades of all the buildings and jut out into the alleys breaking up the framework and the orange mesh surrounding the exterior. On lower levels the containers function as canopies, hovering over the retail stores and entrances, but on the upper floors they form as entrances themselves and display windows. The shipping containers are then used as large three-dimensional graphics objects layered with signage and logos.
Some of the more interesting moments of this design occur where the shipping containers penetrate the rest of the structure. The layering of a texture of the exterior provides contrast as the crates appear harsh in comparison to the mesh on the facades and then the smooth glass and steel paneling. When the containers pierce through the scaffold-like framing on the interior, the vertical lines are contradicted by a strong horizontal element. Although it appears as though the architecture for this project was designed around the shipping containers, they are incorporated in such a way that even if they were no longer clearly identifiable, and instead built masses, the building would still have the same impact.
Project Info:
Architects: LOT-EK
Location: Beijing, China
Architect in Charge: Ada Tolla, Giuseppe Lignano
Design Team: Keisuke Nibe, Koki Hashimoto, Judith Tse
Client: Guo Feng Development
Consultants: Beijing Architectural & Engineering Design Company
Area: 24,000 m2
Project Year: 2008
Photographs: Shu He Photographer
Project Name: Sanlitun South
