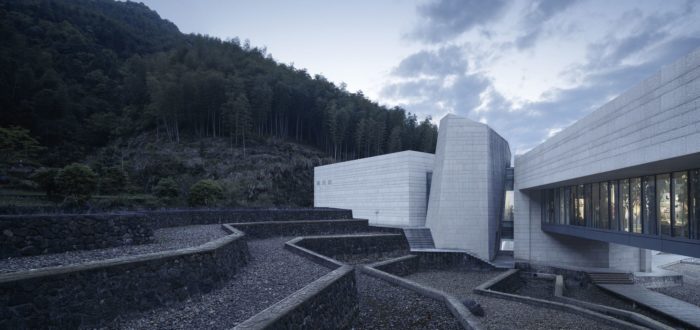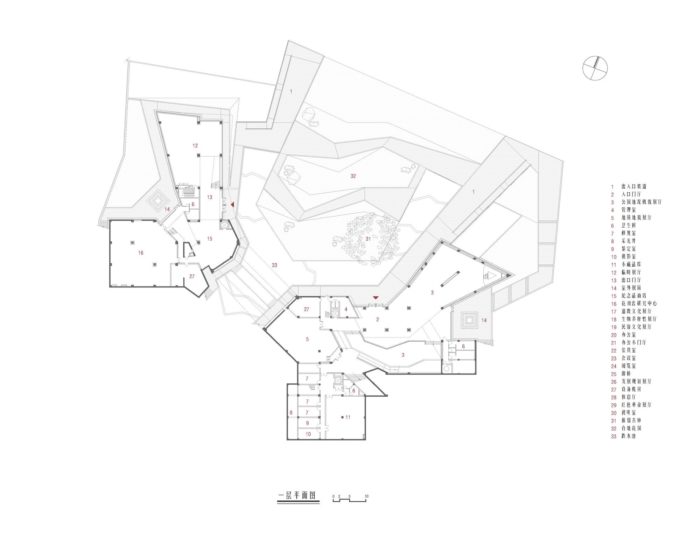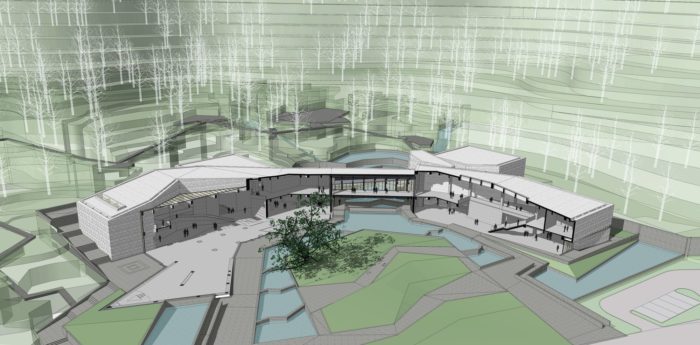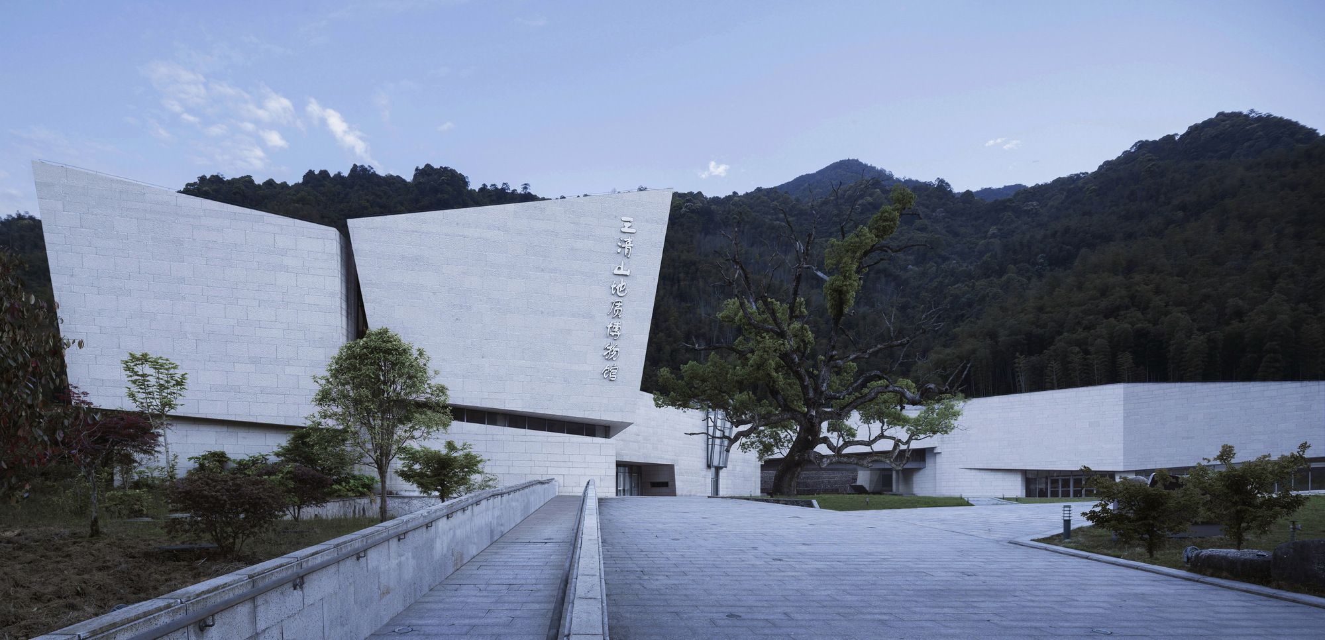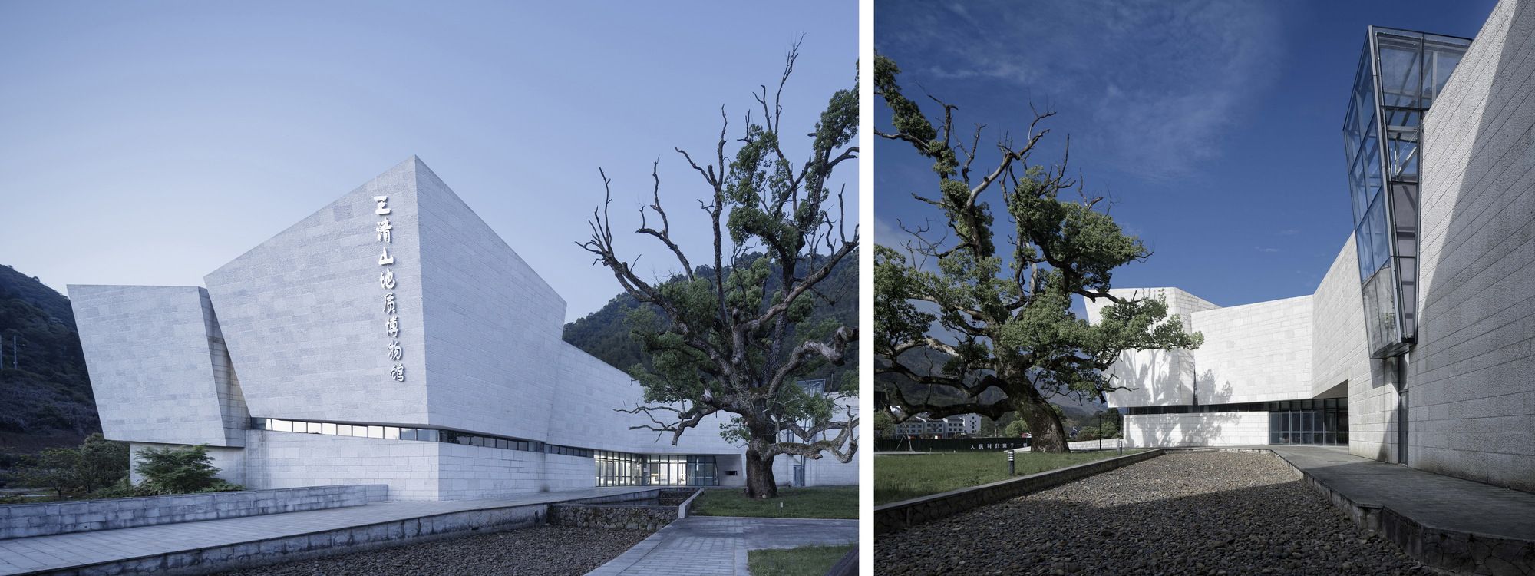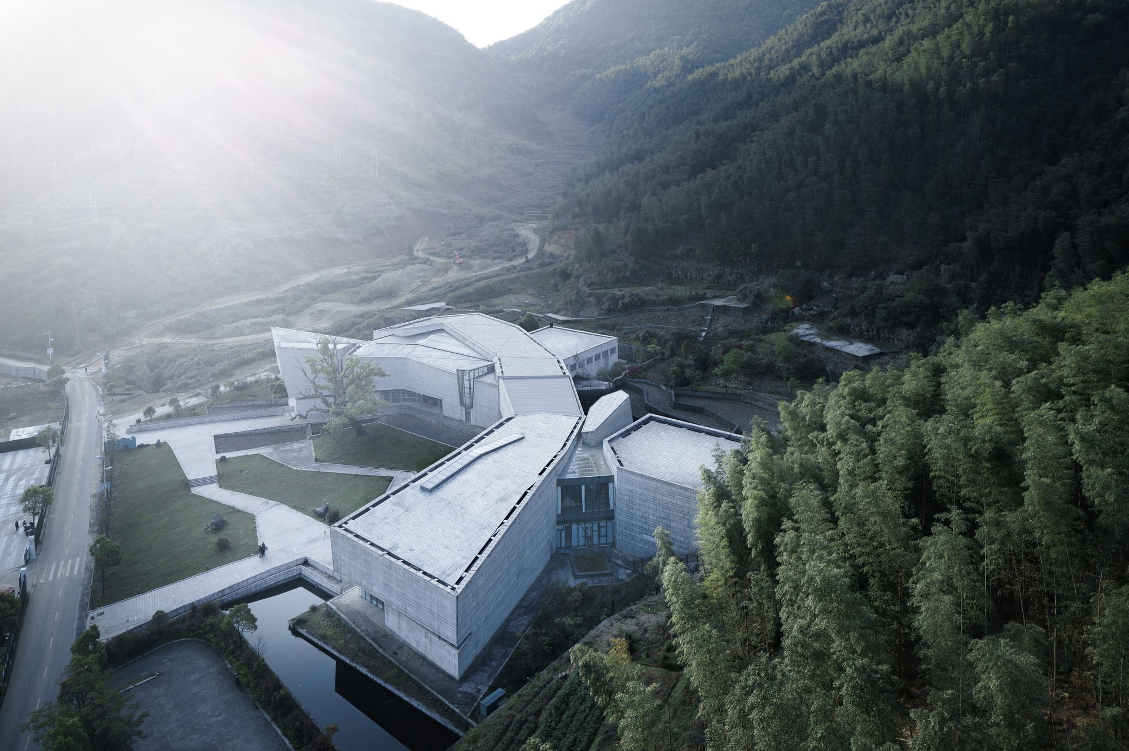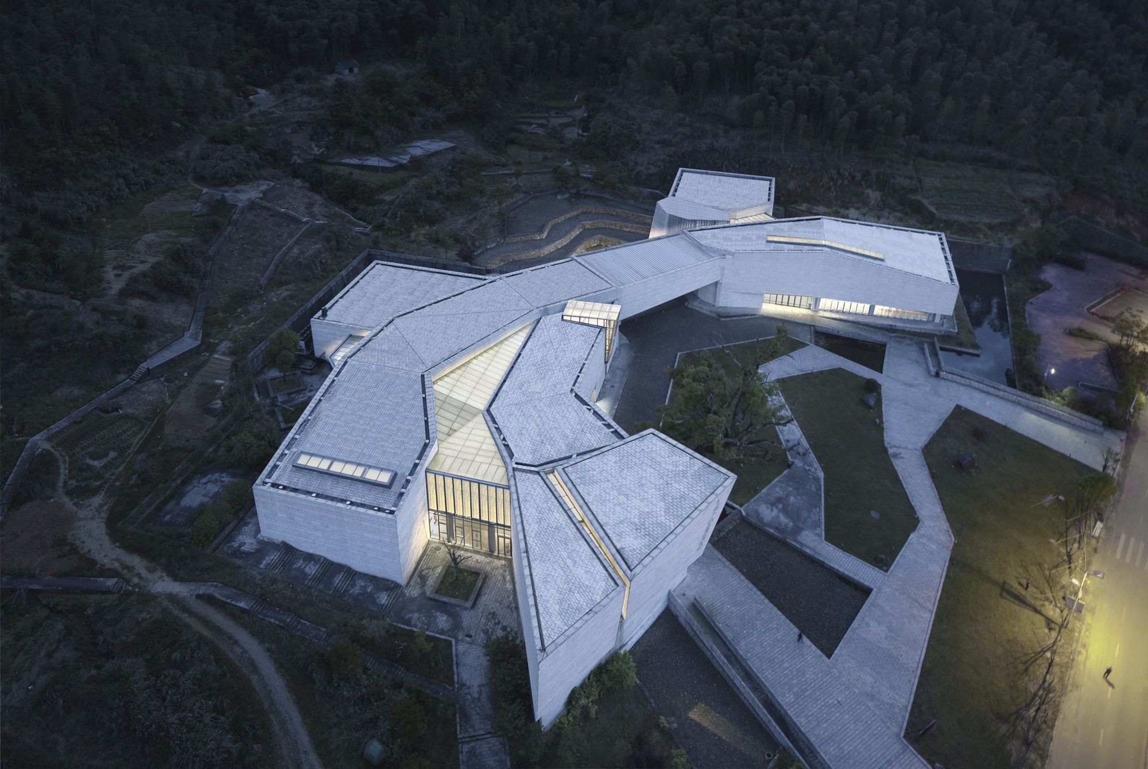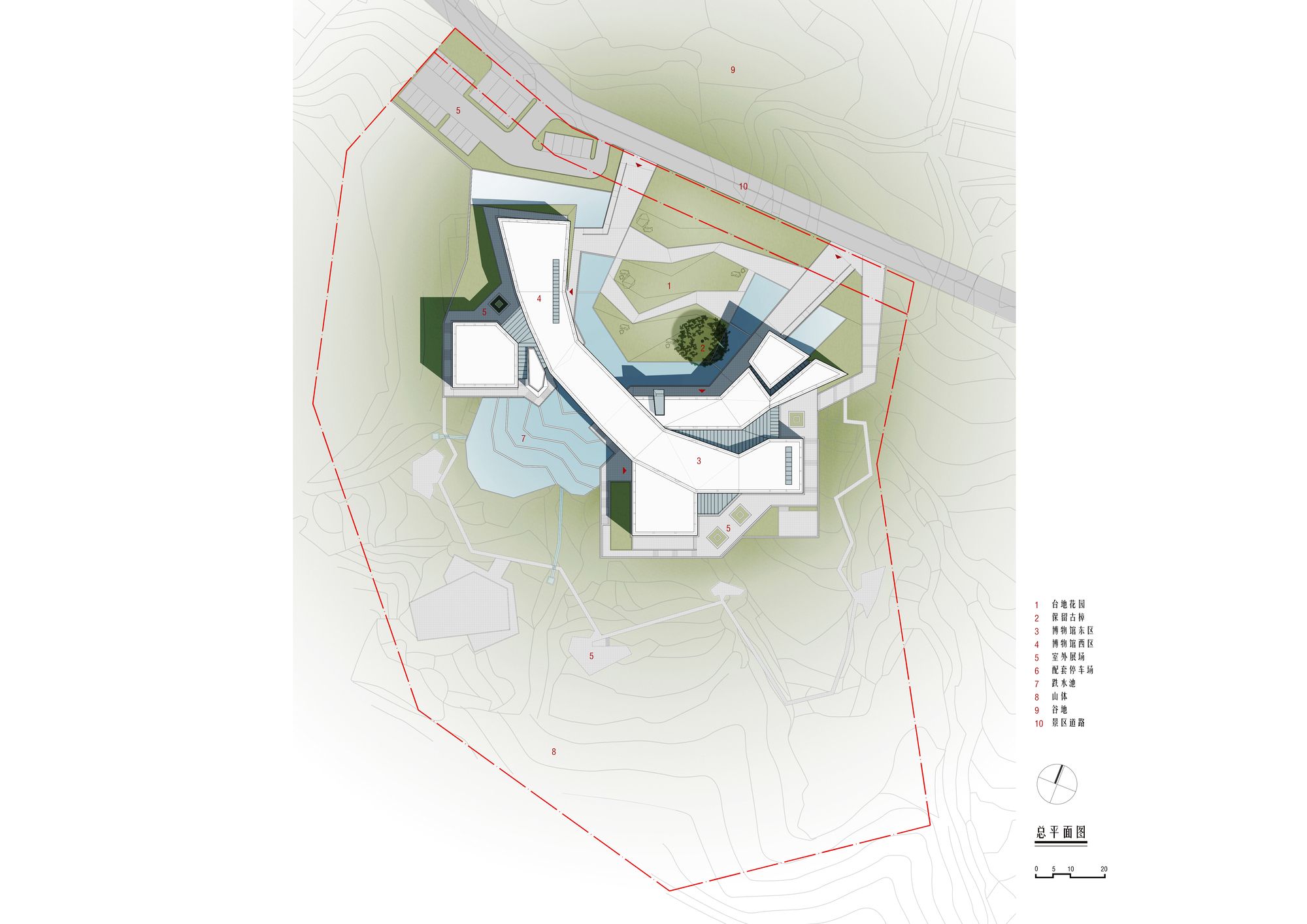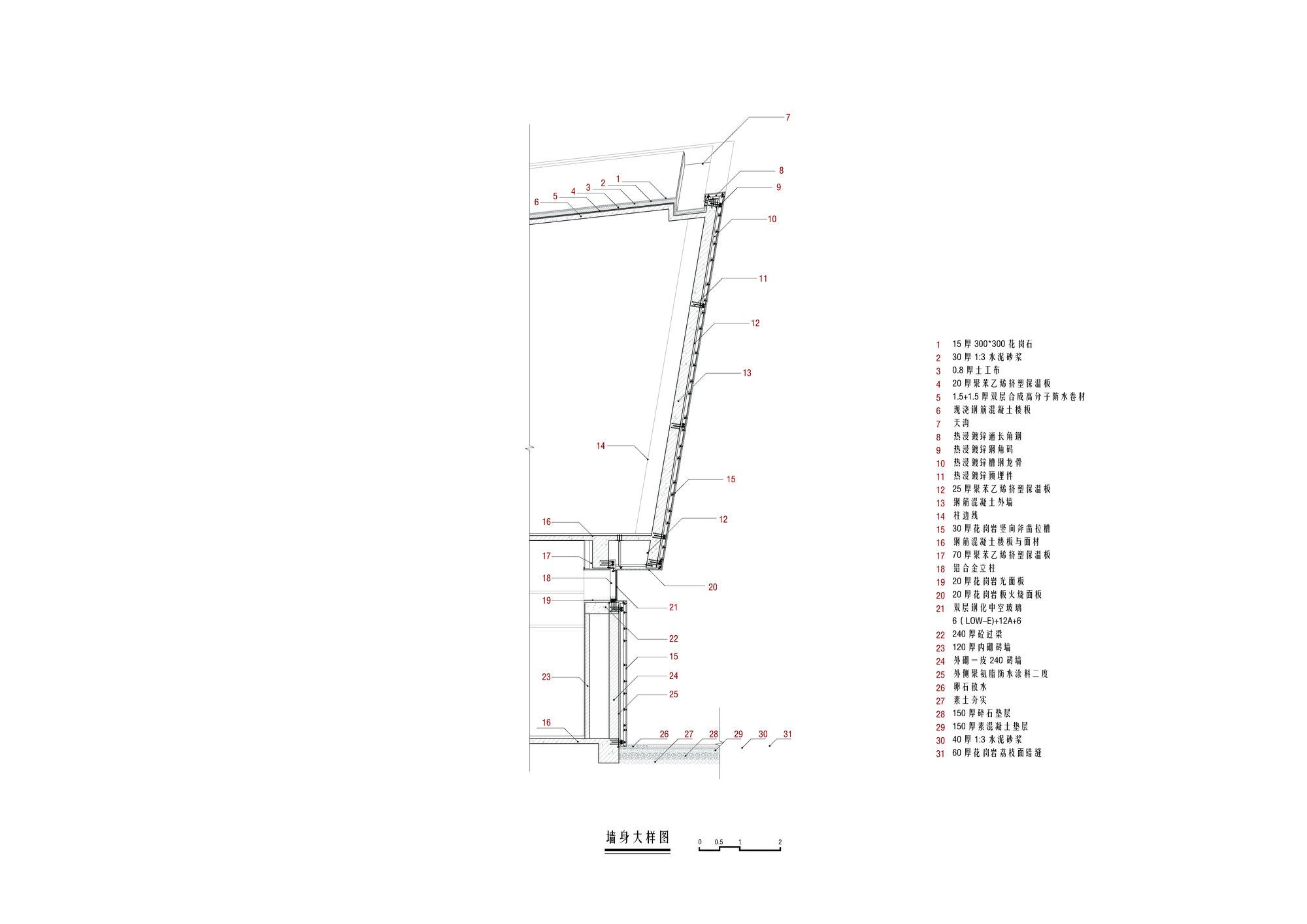The design process for the Sanqingshan Geological Museum began in late spring. After exploring lush, thriving mountains, we arrived at a serene valley with an oblique east-west orientation. Scattered amidst the rolling hills were several residential houses crafted from stone or brick, with cascading rice fields beyond adorned with scattered “field stones,” creating a picturesque rural landscape. It was within this enchanting setting that we discovered the museum’s location.
Upon closer inspection, we observed that the Sanqingshan Geological Museum’s base sloped higher to the south and lower to the north, with two indistinct streams converging amidst the mountainous terrain. At the heart of the base stood a century-old camphor tree, flourishing vibrantly, its sturdy branches reaching northward as though defying the slope. The mountains, fields, trees, and stones collectively formed our initial impression of the base of the Sanqingshan Geological Museum.
The Sanqingshan Geological Museum has gained worldwide recognition after being declared a UNESCO World Natural Heritage site and a World Geopark. The Sanqingshan Mountain has witnessed significant changes over its 1.4 billion-year history, including three major transgressions and multiple geological movements. Notably, it showcases the most comprehensive and usual exposures of plate collisions between the Yangtze and Cathaysian paleo-plates, marking the boundary between the Eurasian and southeast Pacific Plates. Additionally, the mountain is a natural display of the formation and evolution of granite micro-landforms, providing a global audience with an opportunity to witness it. The mountain’s most significant geological features are awe-inspiring rock formations that resulted from these paleo-plate collisions.
Sanqingshan Geological Museum’s Design Concept
The Sanqingshan Geological Museum draws inspiration from the site’s geological origins and abstract composition to create its architectural design. The design includes the interpretation of the compression and movement of two major tectonic plates, the depiction of mutual interactions between mountains and seas, and showcasing the granite development of Sanqing Mountain characterized by longitudinal, transverse, and horizontal joints, as well as broomstick fissures. The architectural form reflects bi-directional compression, featuring longitudinal fissures and extensions in strips and blocks.
The form is further manipulated through cutting, separation, transverse shifting, and shearing to illustrate the influence of geological forces. The architectural form responds to the south-north slope of the site and the gradual changes in contour lines by twisting and bending, creating a well-organized half-enclosure centered around the century-old camphor tree. The building divides into east and west blocks, echoing the natural trends of the mountains with expansive open spaces and overhead passages. Original streams are diverted and converged to feed into the front square and the grand scenic water system, contributing to a cohesive architectural composition.
The Sanqingshan Geological Museum’s architectural structure significantly impacts the layout of its interior spaces. Visitors start their journey from the gently sloping northeast entrance of the site. They walk beneath a majestic ancient tree before reaching the Sanqingshan Geological Museum entrance and foyer. This is where the exhibition route begins, allowing visitors to ascend to the first floor from the eastern section, cross the corridor to the western hall, and then descend back to the first floor to reach the exit. Along the way, visitors can enjoy the beautiful views of the square, the camphor tree, and the distant mountains.
The museum’s interior design reflects the concept of “geological movement.” It immerses visitors in the sensation of traversing the rocky terrain of Sanqing Mountain. The design juxtaposes height, depth, light, shadow, and separation and connection. Visitors are guided through twists and turns that evoke geological processes such as extrusions, rheology, cutting, and crossing.
Functionally, the eastern section of the museum emphasizes themes related to geology and landforms. It houses specialized exhibition areas dedicated to biodiversity, mountain landscape ecology, and geology. The western section focuses on temporary exhibitions, thematic displays, research, and supplementary museum services. This strategic layout ensures openness and relative independence, facilitating orderly and rational zoning without sacrificing distinct characteristics.
The project’s design is inspired by the traditional construction methods used in the area, which involves using local materials to build the base and walls of residential houses. A century-old camphor tree, a common feature in Jiangnan villages, often marks the entrance to a town. The original terrace fields of the base have been cultivated over time, creating a natural and “living” landscape. Therefore, the external landscape design of the new building aims to preserve the ancient tree as the centerpiece. The mountain behind the Sanqingshan Geological Museum will be transformed into terraces with gentle slopes using local rubble to enclose them, recreating the existing landform and reflecting local livelihoods.
Water, a central theme in geological movements, has been integrated into the design by combining the front square and the rear mountain terrace, creating a descending “pond field.” This feature serves multiple purposes, acting as a floodway during wet seasons, holding shallow water bodies during general seasons, and exposing gravel at the bottom during dry periods, showcasing the theme in various ways. The forest within the base has been repurposed into outdoor exhibition booths, connecting the ancient camphor square, the corridor’s flat bridge, cascading pond fields, and mountain trails to form an outdoor exhibition route.
This approach transforms the museum into a pan-museum building without physical enclosure, enhancing the public’s immersive experience with the building, nature, and exhibits. These outdoor exhibition venues and routes also provide ample space for future expansions and collections at the Sanqingshan Geological Museum.
The Sanqingshan Geological Museum primarily uses reinforced concrete frames and locally poured reinforced concrete walls. Steel structures are used for the bridges. The building has a unique design that resembles cracked lava or seawater during ground movements. The cracks in the building are enclosed and protected by glass and serve as daylight sources for traffic areas, the central hall, and other specialized spaces during the day, transforming into illuminated features at night.
The outer facade of the building features a solid curtain wall made of stones sourced from the same mountain system located 40 kilometers away. The wall’s surface is treated with mechanical grooving and manual pitching to achieve a vertically coarse texture reminiscent of the fortification against geological processes’ friction and tectonic movements. Local stones are extensively used in the square and landscape terrace fields. For instance, bush-hammered rocks are used for the square, while gravel is employed for the pavement at the bottom of the “pond field.” The terrace barricade is constructed using local rubble in a “tiger-skin wall” pattern, seamlessly integrating the new building with the surrounding primitive environment of the Sanqingshan Geological Museum.
Regarding structure and construction, the Sanqingshan Geological Museum primarily utilizes reinforced concrete frames and locally poured reinforced concrete walls. Underhanging steel structures are employed for the bridges. The Sanqingshan Geological Museum’s structural design features a cracked appearance, with fissures enclosed and protected by glass, resembling lava or seawater during ground movements. These fissures serve as daylight sources for traffic areas, the central hall, and other specialized spaces during the day, transforming into illuminated features at night.
The solid curtain wall on the outer facade incorporates stones from the same mountain system 40 kilometers away. The surface is treated with mechanical grooving and manual pitching to achieve a vertically coarse texture reminiscent of the fortification against geological processes’ friction and tectonic movements. Local stones are extensively used in the square and landscape terrace fields. For instance, the square utilizes bush-hammered stones, while gravel is employed for the pavement at the bottom of the “pond field.” The terrace barricade is constructed using local rubble in a “tiger-skin wall” pattern, seamlessly integrating the new building with the surrounding primitive environment of the Sanqingshan Geological Museum.
Project Info:
Architects: UAD
Area: 6425 m²
Year: 2019
Photographs: Qiang Zhao, Ke Yang
Lead Architects: Changqing Ye
Design Team: The Architectural Design & Research Institute of Zhejiang University
Design Director: Jihuang Shen
Chief Designer: Changqing Ye
Architecture Specialty: Changqing Ye, Hua Fang
Structural Specialty: Jie Wu, Zuoren Gao
Water Supply & Drainage Specialty: Bo Wang
Electrical Specialty: Xuhui Wu
Hvac Specialty: Zhigang Cao
Intelligence Specialty: Qingxin Lu
Construction Cost: Wentong Sun
Curtain Wall Specialty: Shanjun Tao
Program: Cultural Architecture
Clients: Sanqing Mountain Management Committee
City: Shangrao
Country: China
© Qiang Zhao
© Qiang Zhao
© Qiang Zhao
© Qiang Zhao
© Qiang Zhao
© Qiang Zhao
© Qiang Zhao
© Qiang Zhao
© Ke Yang
© Qiang Zhao
© Qiang Zhao
Plan - General floor
Plan - 1st floor
Plan - 2nd floor
Section
Diagram - Line analysis
Analysis - External streamline
Wall mockup
Diagram
Diagram - Shape Generation Analysis
Cross-sectional view of the east area
Serial sectional view
Shape and environment decomposition axis side
Stone material texture
Interior space before exhibition



