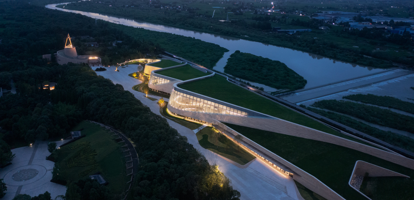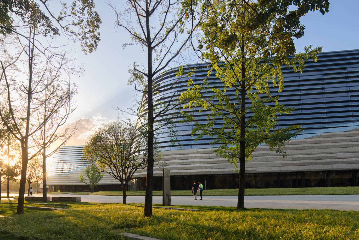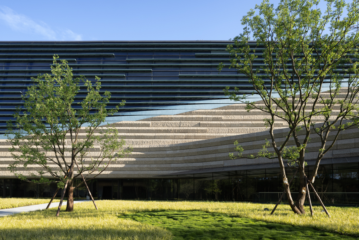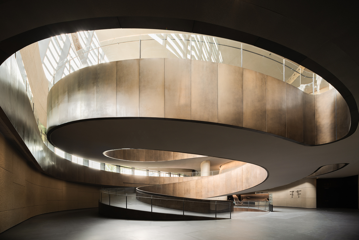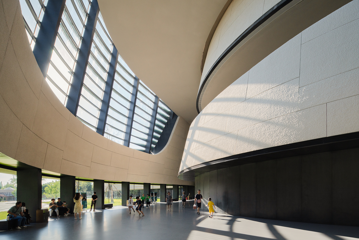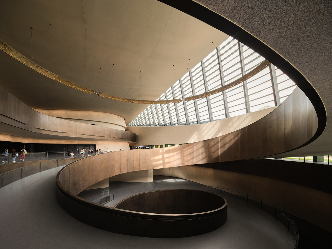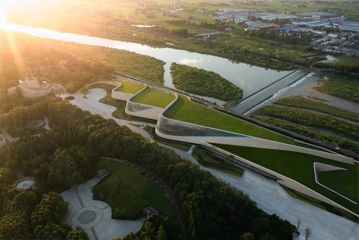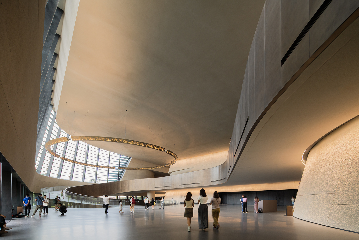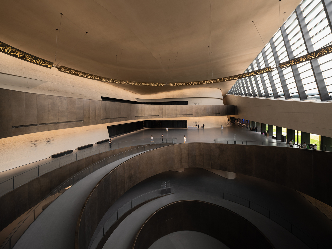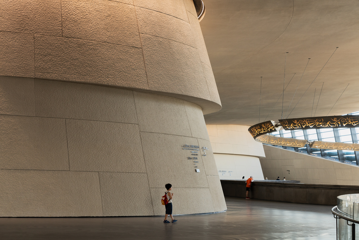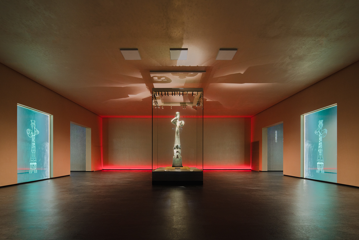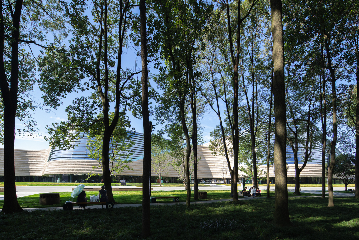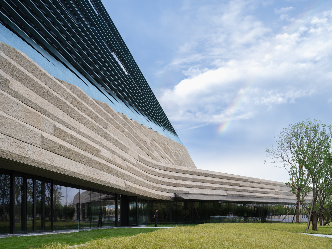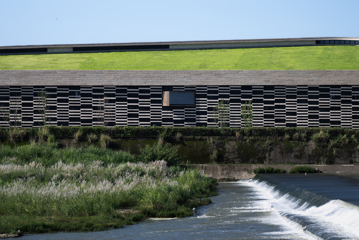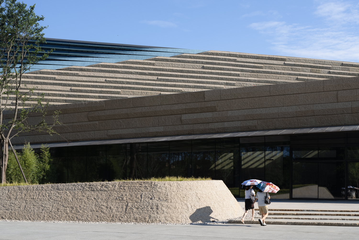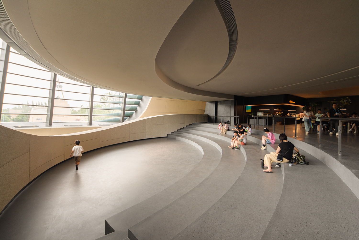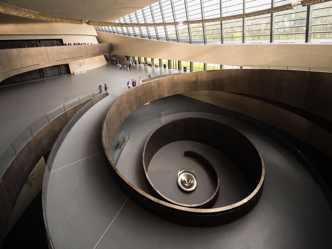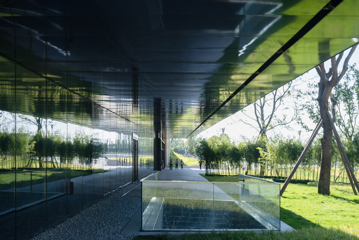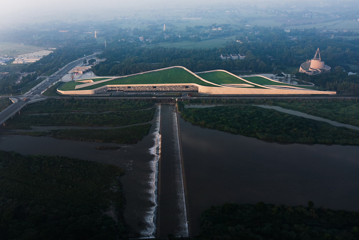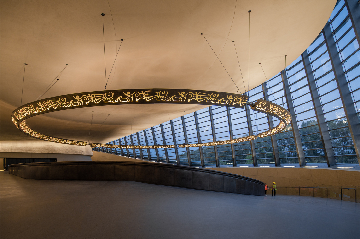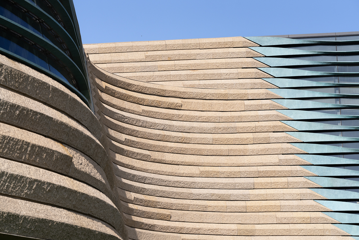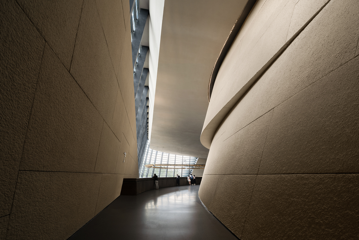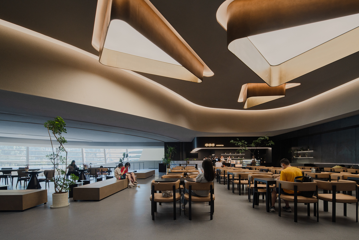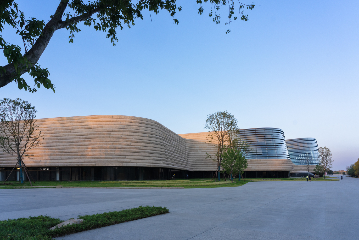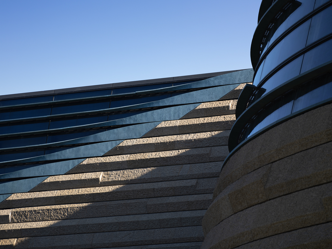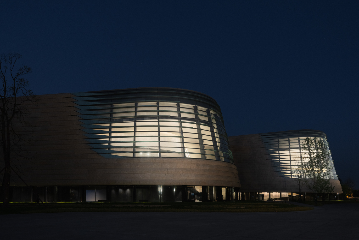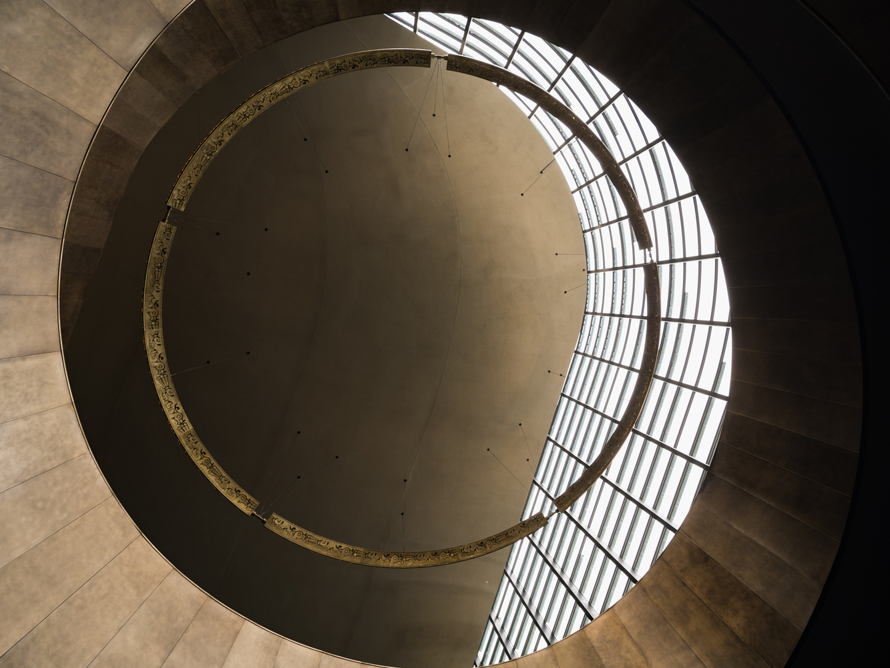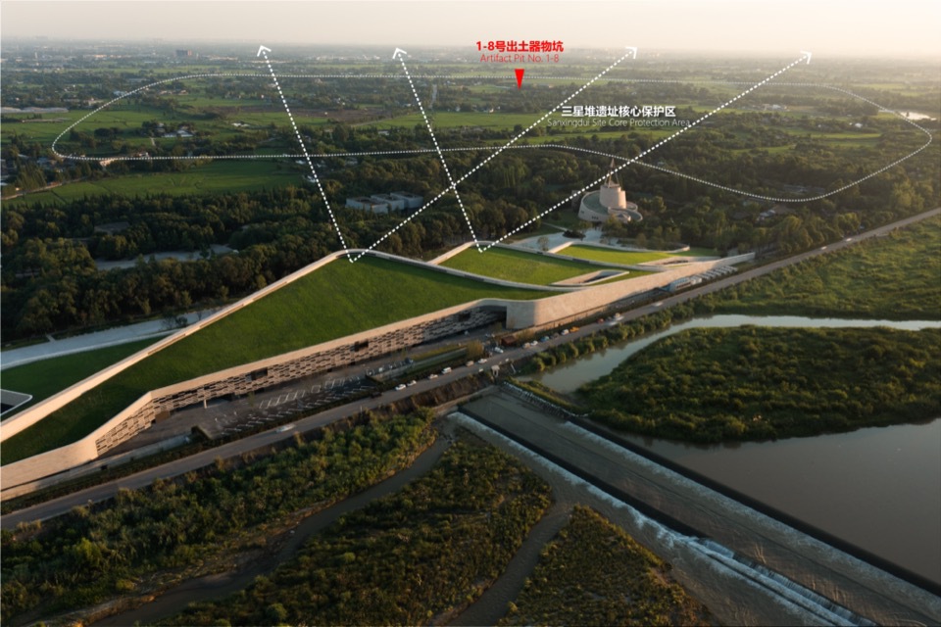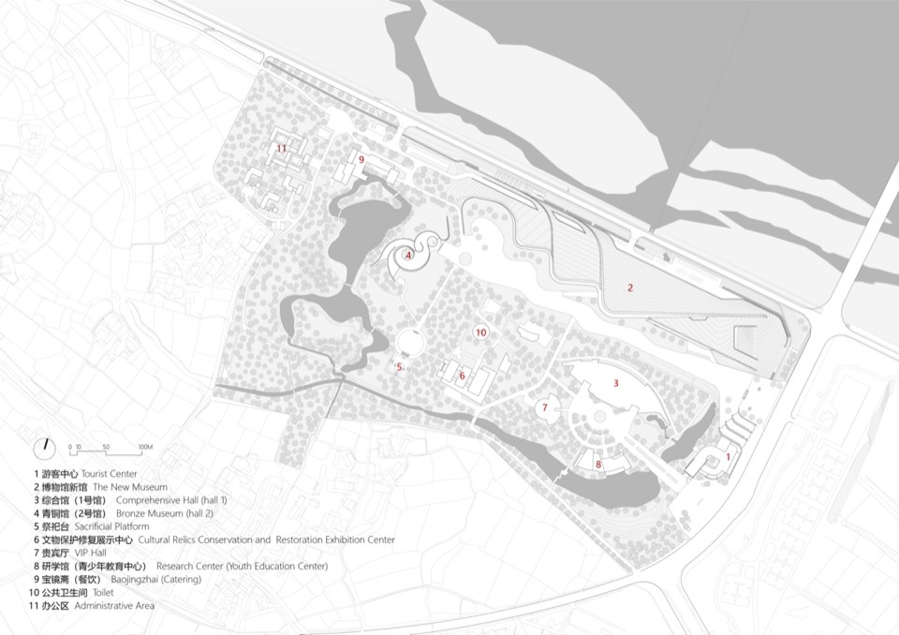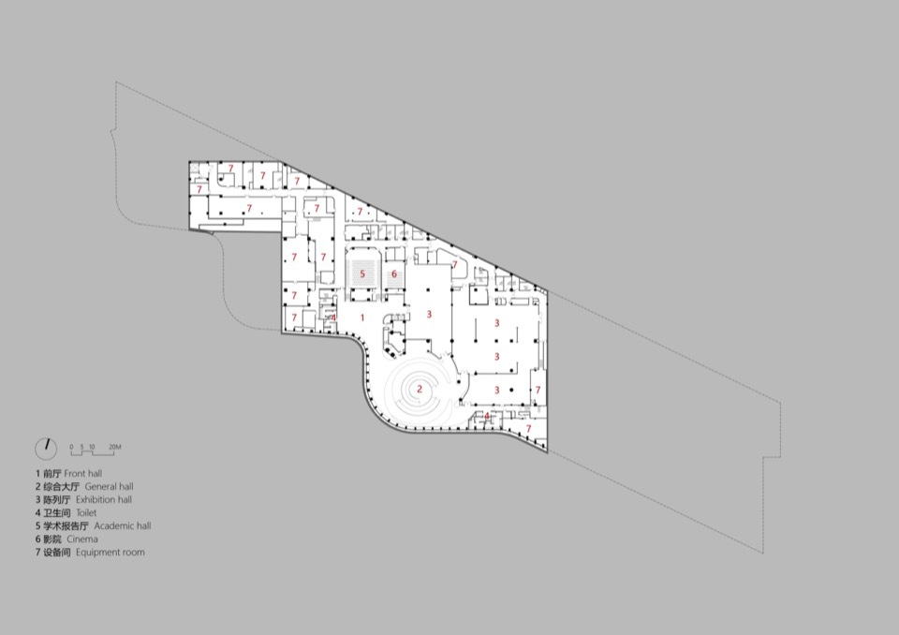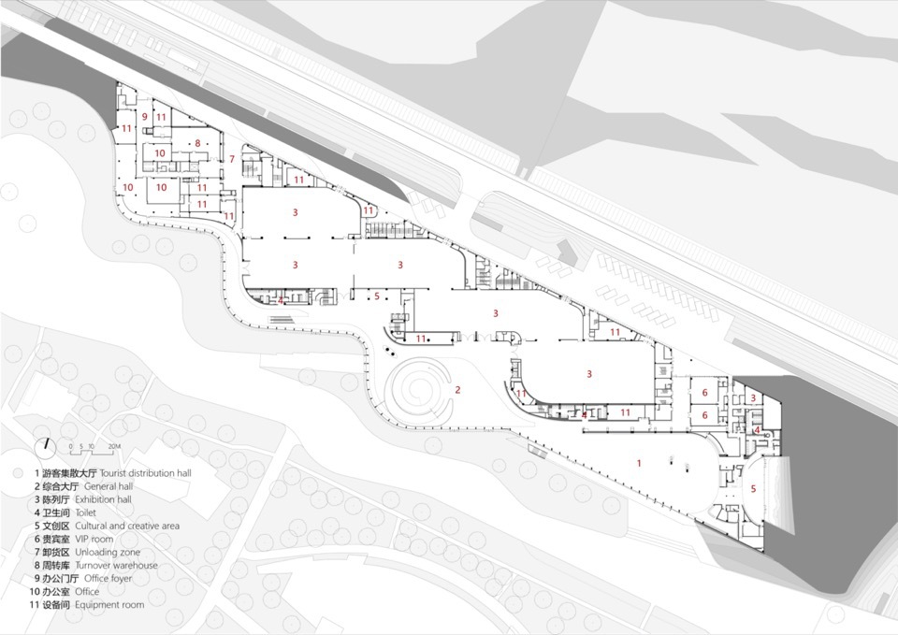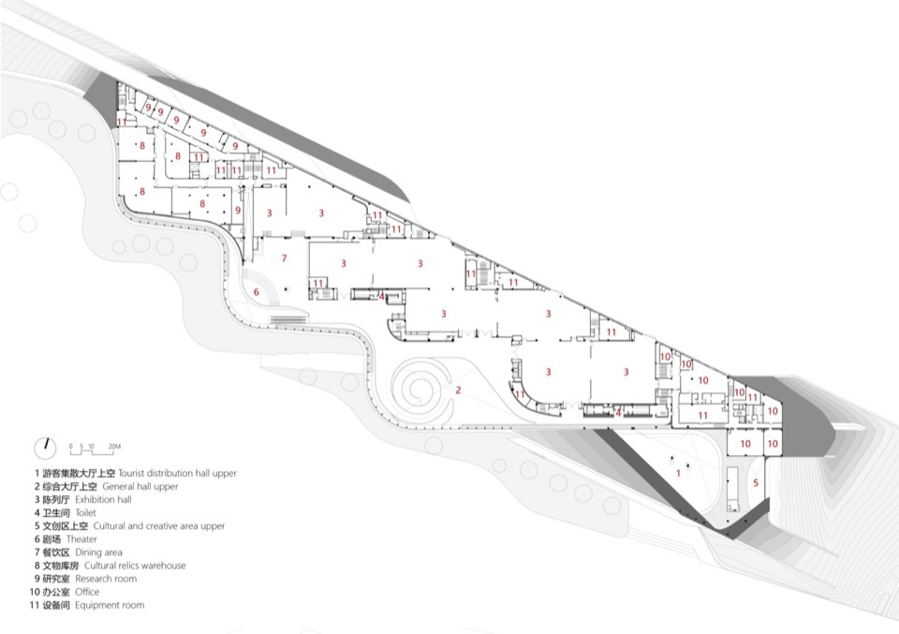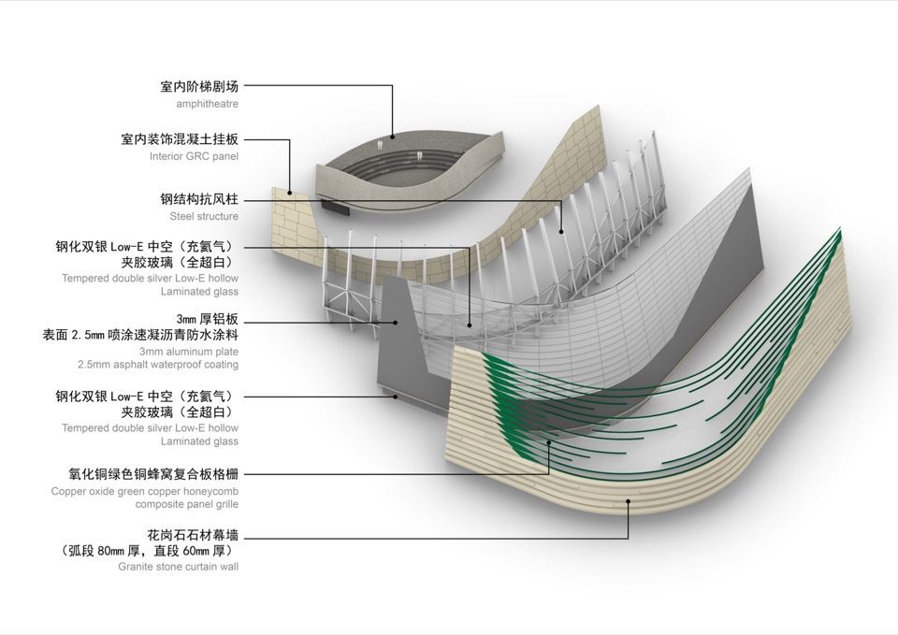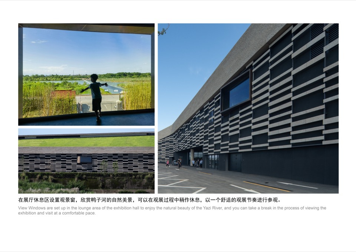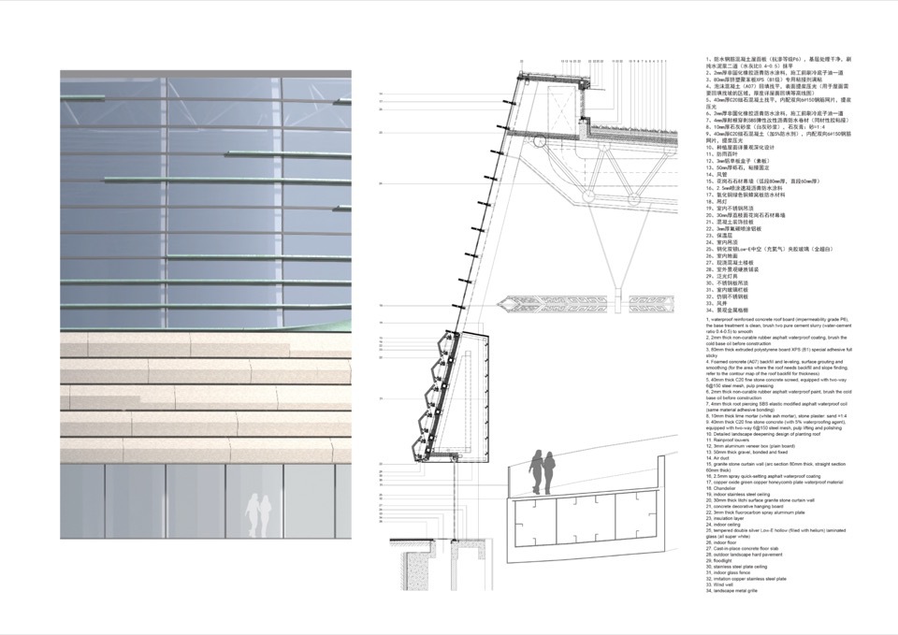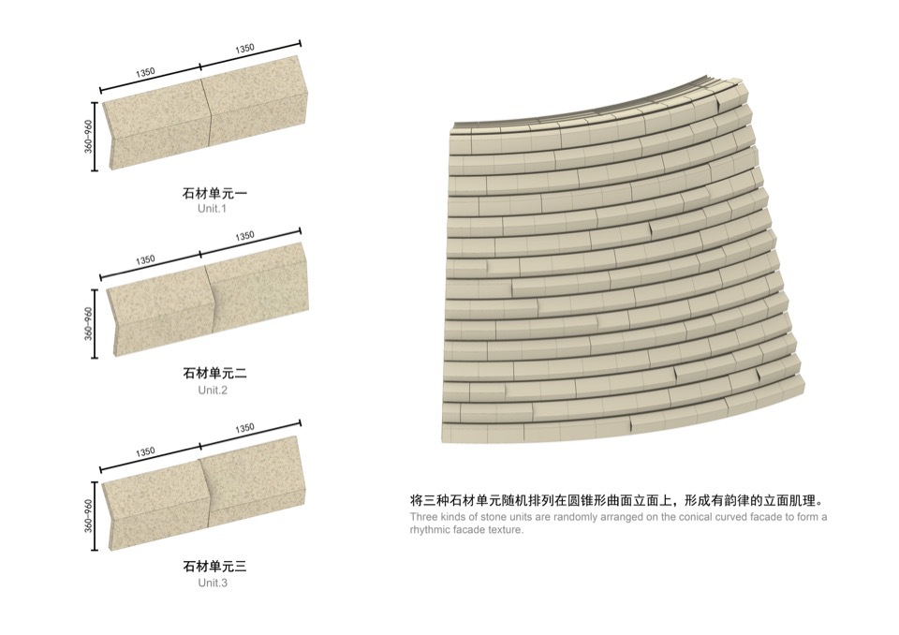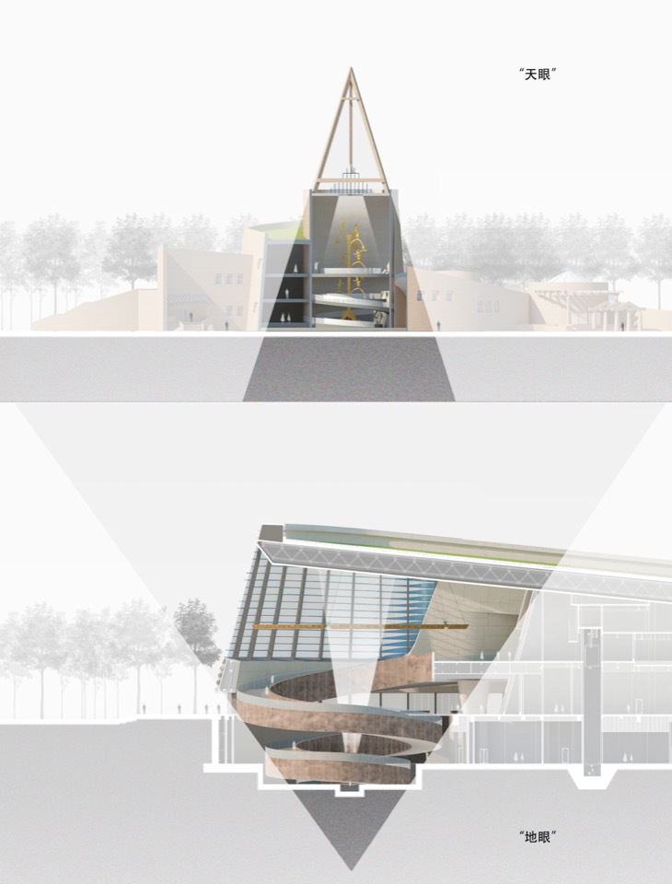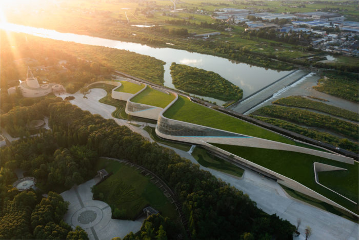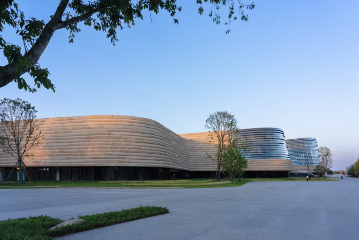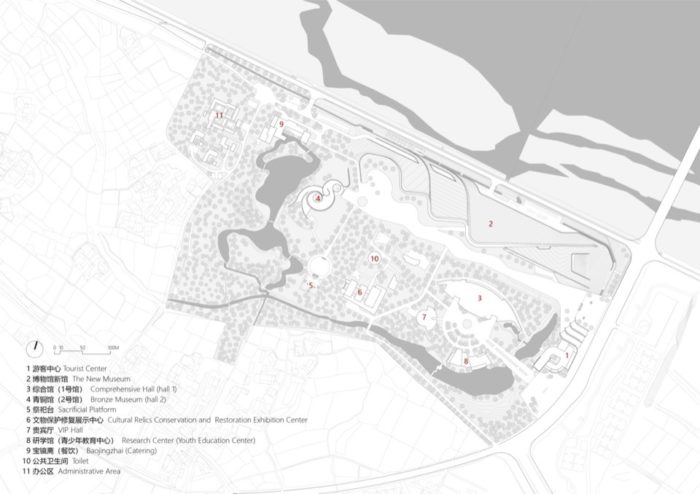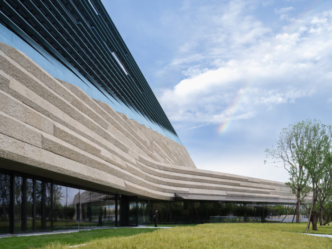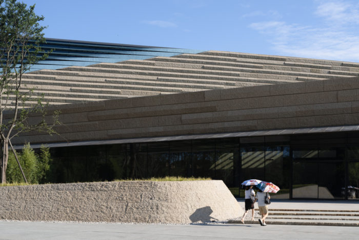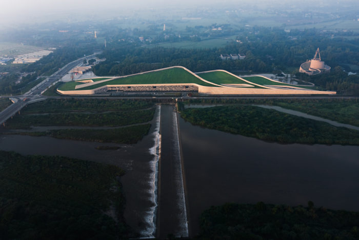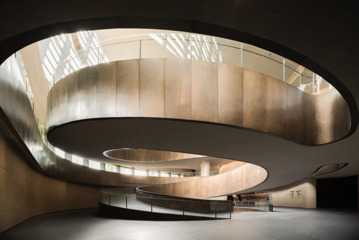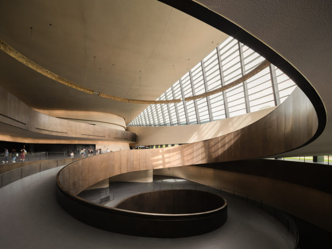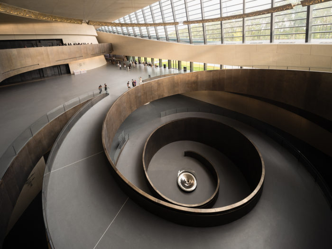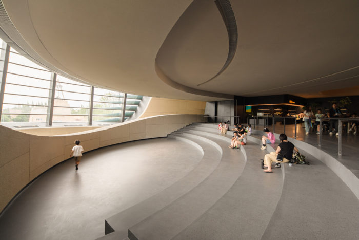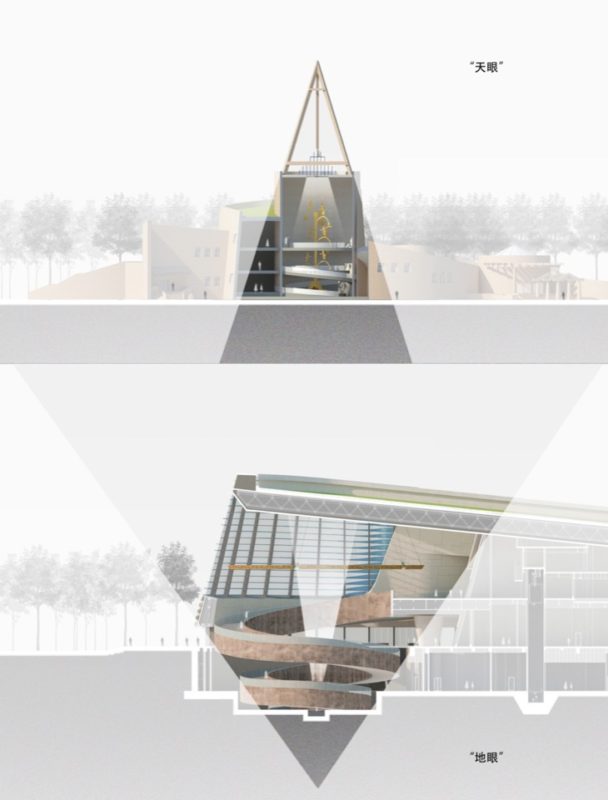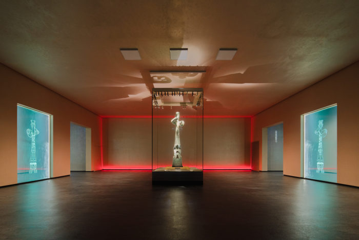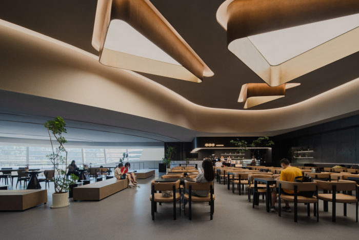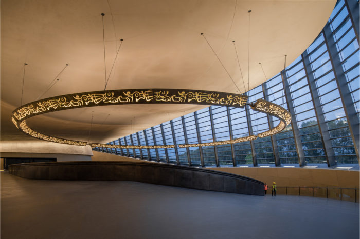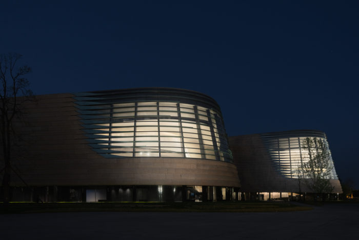Sanxingdui Museum – Unveiling a New Chapter in Archaeology
The Sanxingdui relic site, nestled 40 kilometers north of Chengdu along the Yazi River and west of Guanghan City, serves as a living testament to a civilization that thrived 4,800 years ago. This site has yielded tens of thousands of exquisite cultural relics through decades of meticulous archaeological excavations.
Sanxingdui Museum, a beacon in the realm of bronze culture, is celebrated globally as the “source of Yangtze River civilization.” The year 2019 marked a turning point when exploration and excavation efforts at Sanxingdui recommenced, leading to the astonishing discovery of national treasure-level cultural relics within six newly found artifact pits. This groundbreaking revelation stunned the world and ushered a new era for Sanxingdui archaeology.
In 1997, the Sanxingdui Museum Park was completed, covering approximately 35.3 hectares. However, the exhibition area of the old Museums No.1 and No.2 was limited to just 11,000 square meters, insufficient to accommodate the growing collection of cultural relics and the surging number of visitors. To rectify this, plans were set in motion to create a new museum and visitor center, expanding the total area to an impressive 54,400 square meters. The new Sanxingdui Museum will be the primary venue for exhibitions and cultural relic tours. At the same time, the old Museums No.1 and No.2 will transform digital halls and research and education centers in the future.
The Sanxingdui Museum’s Design Concept
The design of the new Sanxingdui Museum is more than just an architectural endeavor; it seeks to reorganize the entire park’s functions and circulation. The park exhibits a disjointed layout with two separate axes formed during different eras, resulting in scattered buildings. The revitalized design intends to redefine the visitor’s journey within the park by establishing a counterclockwise visiting loop from the new entrance square. This loop seamlessly connects the new Sanxingdui Museum, old Museum No. 2, the altar, the cultural preservation center, and old Museum No. 1, harmoniously reintegrating the park into a unified whole.
Additionally, the renovation entails a transformation of the original visitor center and parking lot at the park’s original entrance, along with the addition of a welcoming canopy porch. The park’s infrastructure has also received substantial upgrades, including improved tourist facilities, underground pipelines, and anti-flooding measures, laying a solid foundation for decades of future operation.
The Sanxingdui site boasts a unique natural environment with three prominent mounts and a lush forest landscape that has flourished over the past three decades. The site selected for the new Sanxingdui Museum, situated north of the park’s central axis along the river embankment, offers a breathtaking panorama distinct from the typical rural scenery of western Sichuan. The Yazi River stretches wide, adorned with lengthy dams and sandbars, offering distant views of snow-capped mountains. In response to this majestic setting, the new Sanxingdui Museum’s design draws inspiration from the site’s topography and context, resembling “three stars with the moon.” This captivating design element gives birth to the name “Sanxingdui.”
The geometric surface of the mound-shaped building takes cues from the iconic old Museum No. 2, which graces the park’s central axis as a historical landmark. The design extends this venerable structure’s classic spiral exterior wall, guiding the formation of the three mounds in space and form. The roof, covered with sloping soil, gently descends toward the river’s north bank, seamlessly blending into the river embankment. This design also echoes the slope of old Museum No. 1, located on the opposite side of the central axis.
The continuous mound shape streamlines the building’s layout. An integration strategy transformed the original plan, which separated the new Sanxingdui Museum and Visitor Center into a unified entity. Sequentially arranged along the tourist circulation, the visitor center, public exhibition area, and logistics storage area flow from east to west. The three mound units, varying in size and elevation, are rotated 26 degrees southwestward, directly facing the Sanxingdui relic site. This arrangement fosters a spatial and temporal dialogue between the new museum and the ancient “relic.”
The expressive bronze mask’s mesmerizing eyes have gained worldwide recognition as the most iconic cultural relic from Sanxingdui. These “Eyes” are the cornerstone of the building’s design, acting as windows connecting the internal world with the external ruins. The closed outer wall of the mound creates a cave-like interior space, with a narrow 3-meter gap extending along a 300-meter stretch above the ground.
Visitors enter the reception area through this gap, embarking on a journey of discovery. The colossal eyes adorning the outer wall infuse the façade with vivid expression while serving as openings for natural light into the interior space. This lateral illumination casts a captivating halo, artfully portraying the spatial depth and cultivating a mysterious and contemplative atmosphere. In light of this, all ceiling-mounted lighting systems in the public hall have been eliminated, with wall washer strips at the wall and ceiling junctions. Daylight assumes the role of the sole protagonist within this space.
Each eye’s interior corresponds to a pivotal node within the public space. The “space-time spiral” in the atrium is the Sanxingdui Museum’s central point, connecting the main above-ground and underground floors in the new building, creating a vertical spiritual space. Meanwhile, the iconic circular atrium in old Museum No. 2, facing the sky, symbolizes the “Eye of the Sky,” representing reverence for the heavens.
The new building introduces an “Eye of the Earth” that rotates toward the center of the Earth, signifying the pursuit of earthly connections. The spiral ramp spirals down to reach the lowest point of the building, a circular pit located 10 meters below ground level. In this pit’s deepest recesses, three beams of laser projection emanate from a circular aperture, casting images of the evolving Sanxingdui civilization onto the ceiling positioned 30 meters above, symbolizing the light of ancient civilization transcending time.
The “Eyes of Sky” and the “Eyes of Earth” symbolize the relationship between “Sky and Earth” while serving as tools for dialogue – connecting the new Sanxingdui Museum with the old museum, bridging the realms of sky, earth, mortals, and gods.
Another noteworthy node is the open theater on the second-floor side court, facing old Museum No. 2 and the ruins area. This theater features sunken steps within the public space, providing a versatile location for temporary activities such as performances, lectures, and exhibitions. It stands as the most vibrant and dynamic space within the Sanxingdui Museum. Gazing out from the massive “eyes” on the outer theater wall, visitors are treated to a panoramic view of old Museum No. 2 and the lush forest, establishing a dialogue between the new and old halls through the design of the framed scene.
The external materials of the new Sanxingdui Museum’s building emphasize uniqueness and specialty, prominently featuring the use of “chrysanthemum yellow” granite, symbolizing the color of the earth. The thickness of the stone slabs on the mound’s surface reaches 8 cm, with a hand-chiseled, rough, and textured surface. At the eye positions, low-iron glass is installed, covered by an outer bronze.
Project Info:
-
Architects: CSWADI
- Area: 54400 m²
- Year: 2023
-
Photographs: Arch-Exist
-
Lead Architect: Liu Yi
-
Construction: China Construction Eighth Engineering Group Southwest Company
-
Project Architects: Xiao Bo, Yang Yang
-
Project Manager: Luo Dian
-
Architects: Yang Pengcheng, Sha Peng, Wan Yaling, Xin Zhen, Liu Yu, Choi Tsingfei, Ding Hongya, Chen Shuo, Huang Xiangyu, Qiu Yanquan, Li Mu, Qiao Cong
-
Structural Design: Long Weiguo, Yang Wen, Lai Chenggang, Lan Tianqing, Zhu Siqi, Liu Xiaozhou, Xiao Kejian, Wang Pan, Wen Jian
-
Owner: Sanxingdui Museum, Guanghan, Sichuan
-
Design Time (From Year To Month): 2020.12-2022.08
-
City: De Yang Shi
-
Country: China
