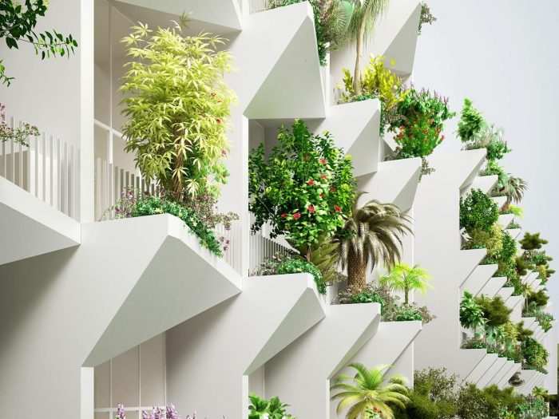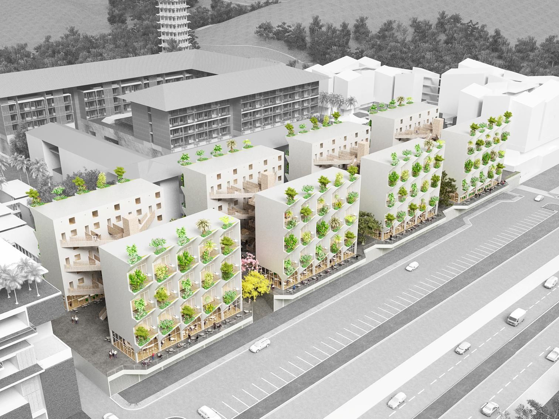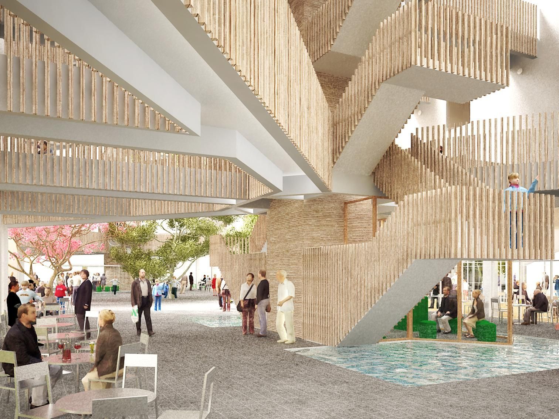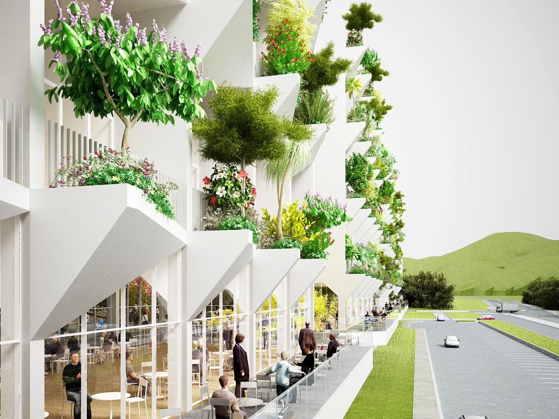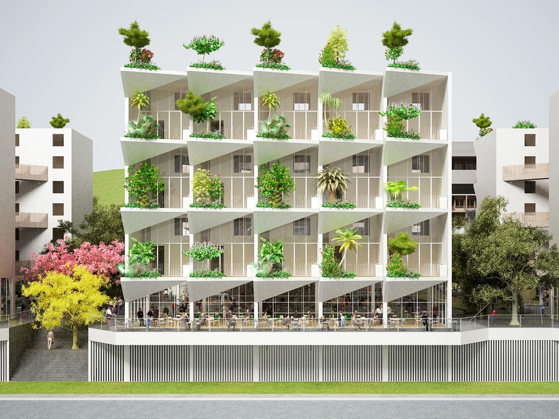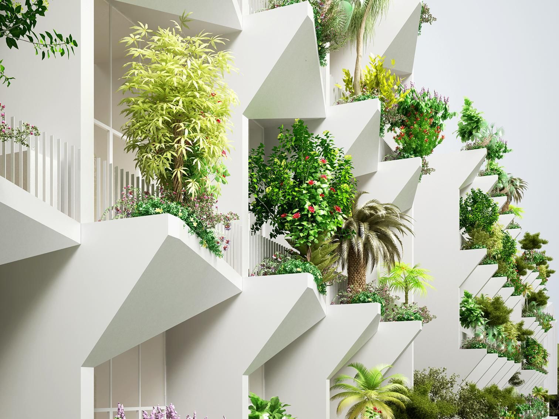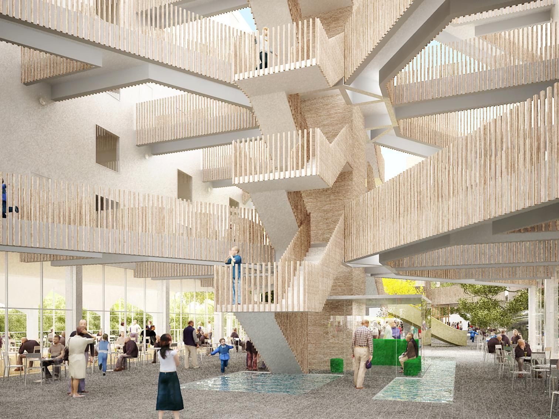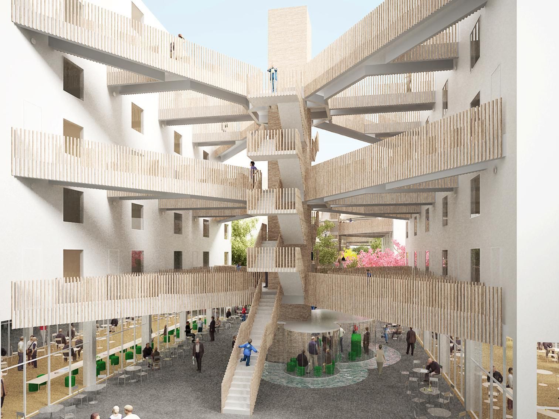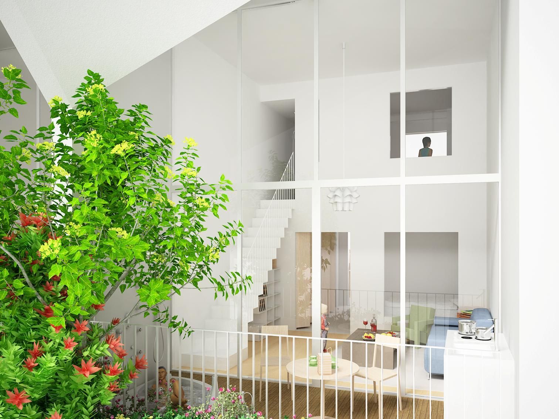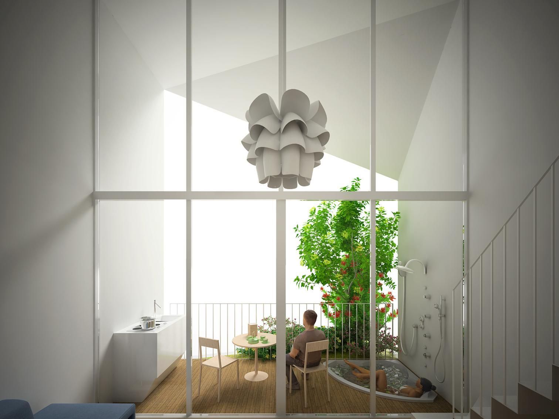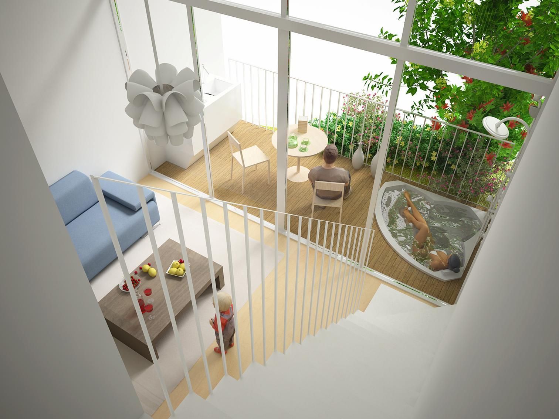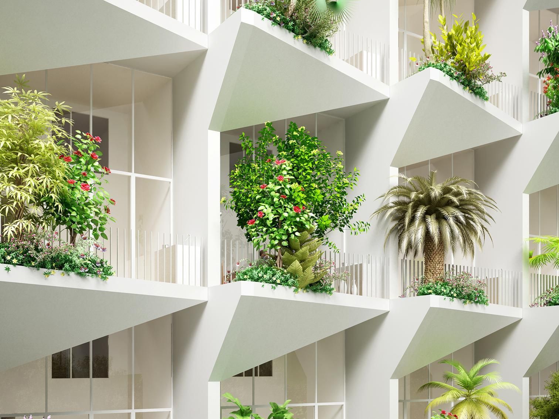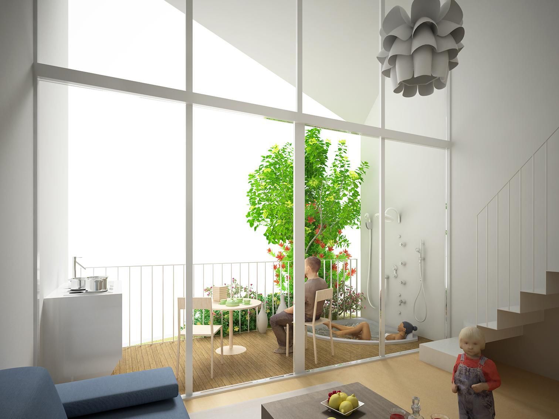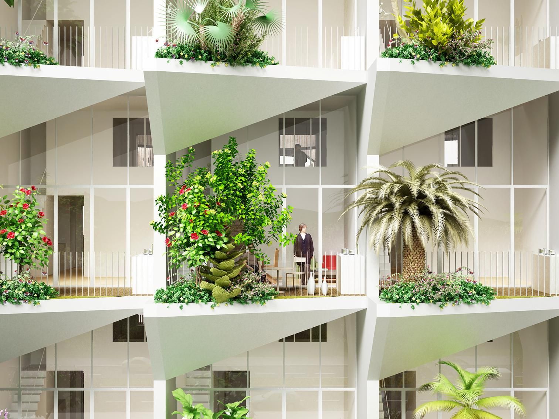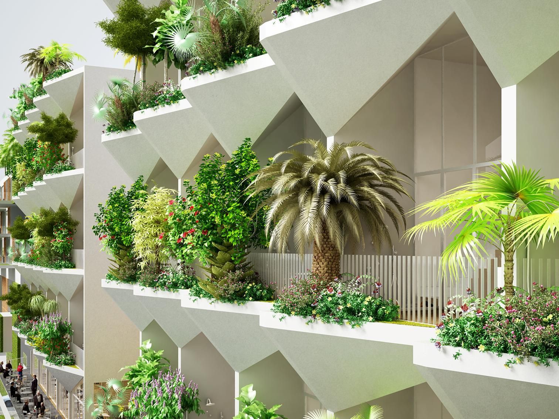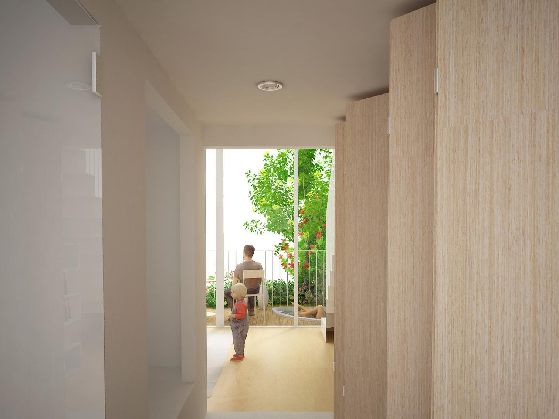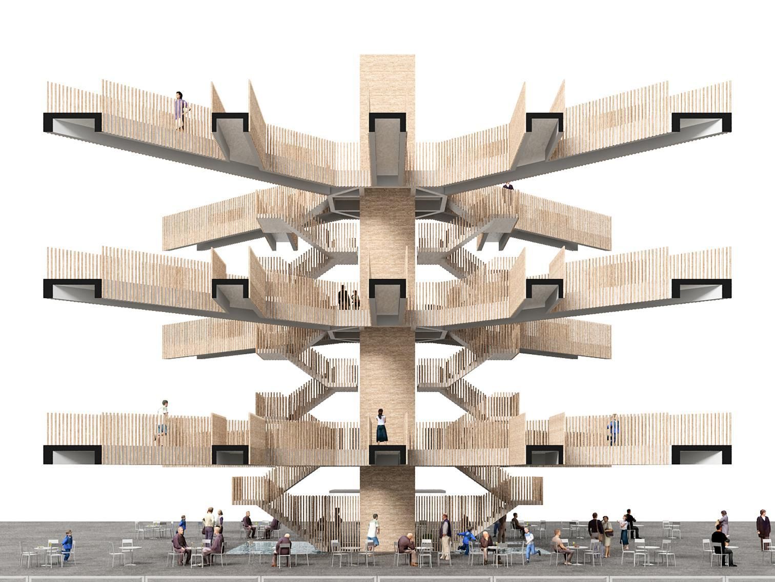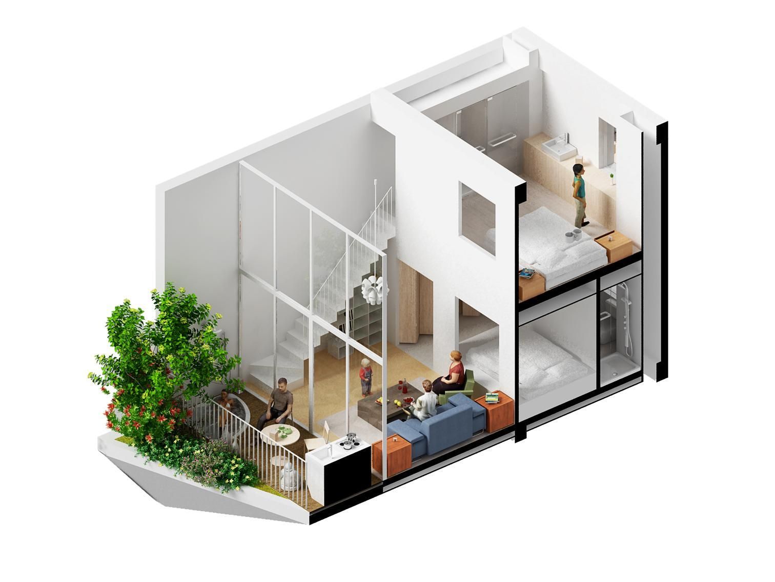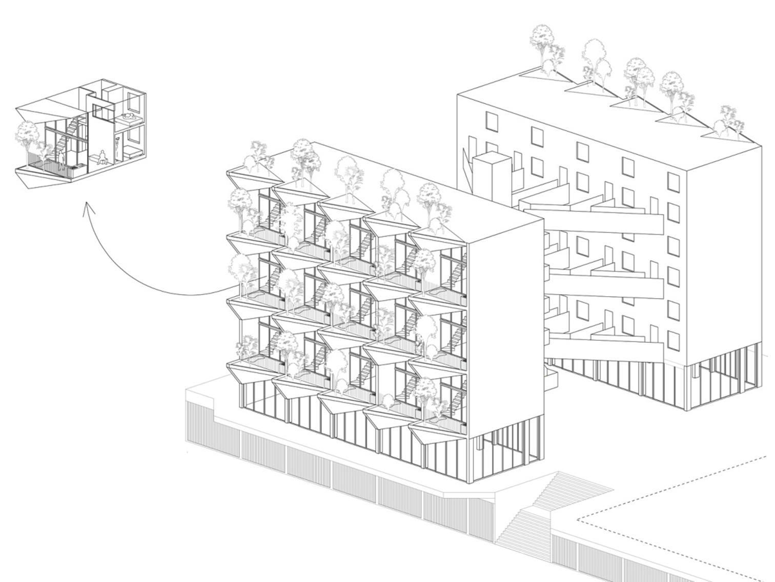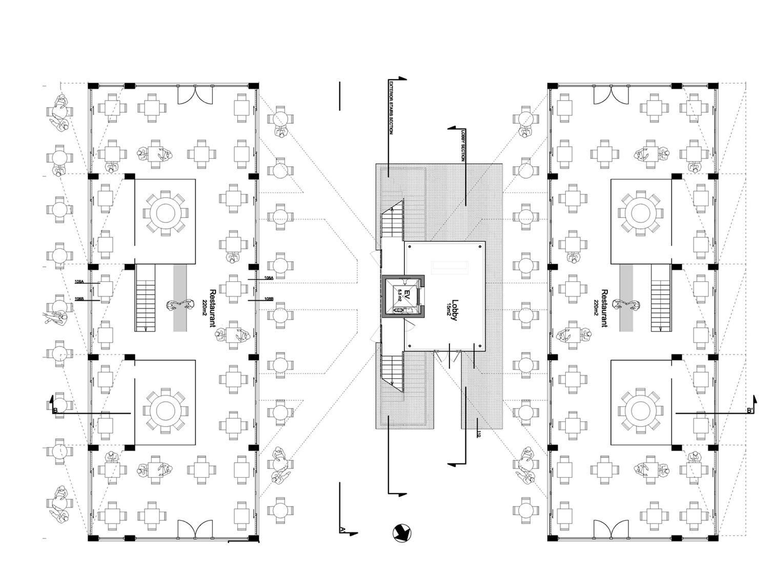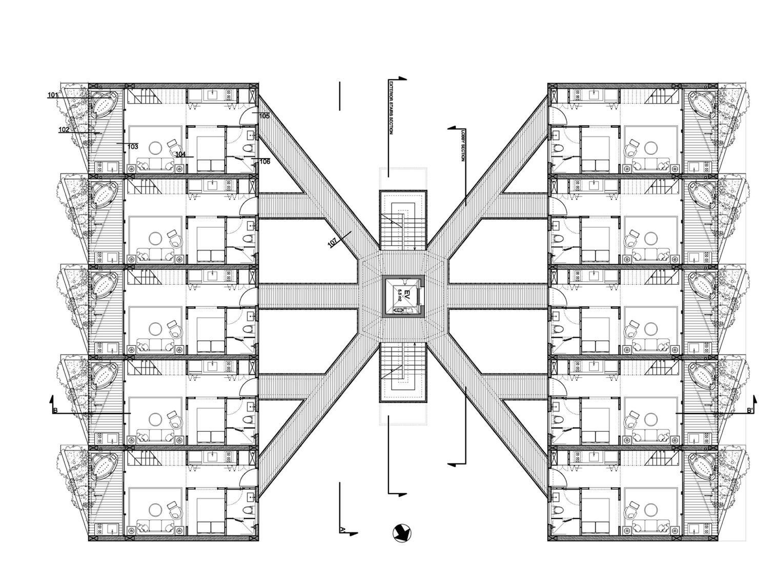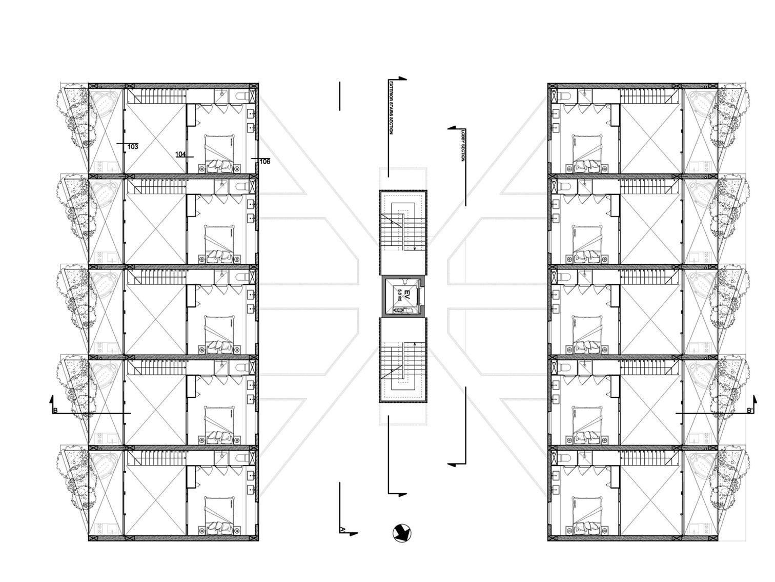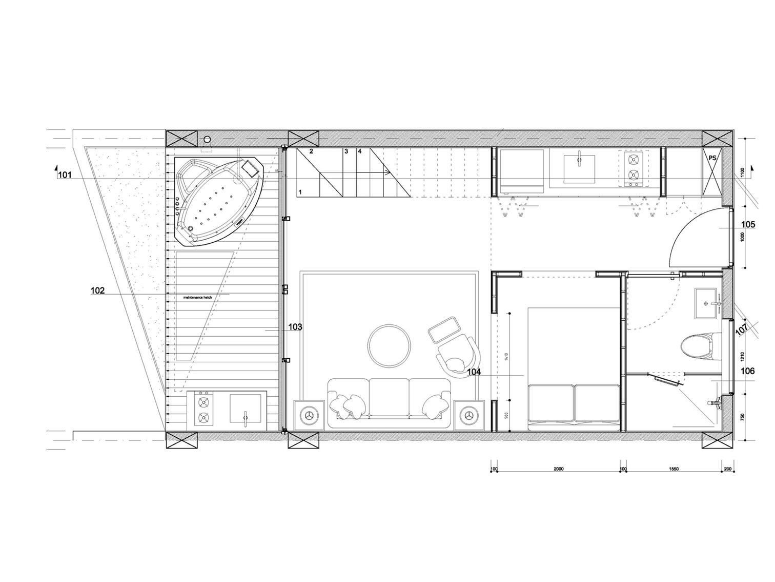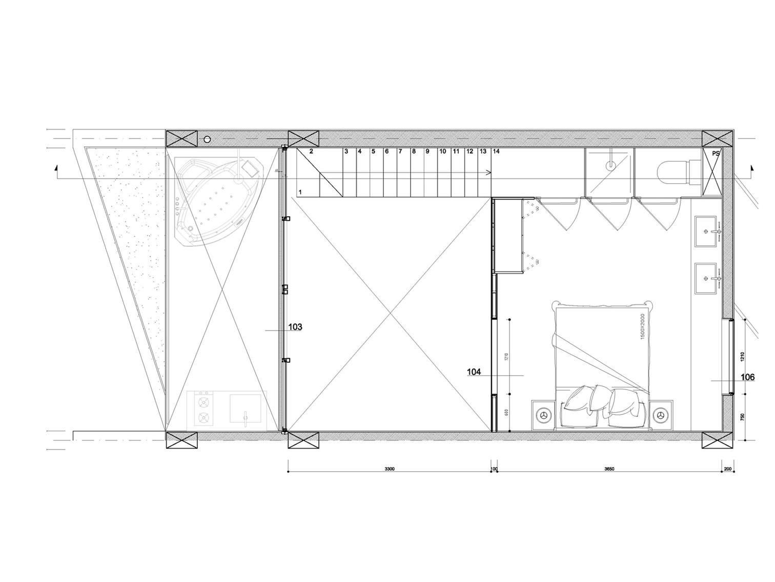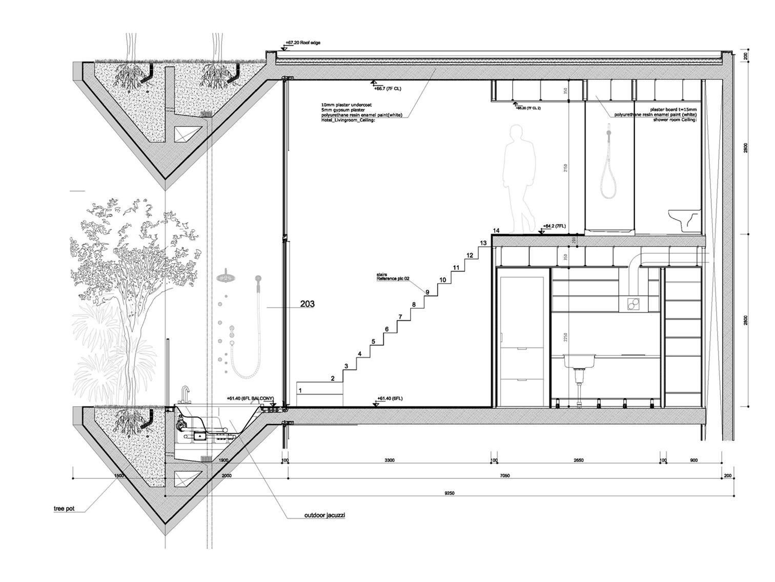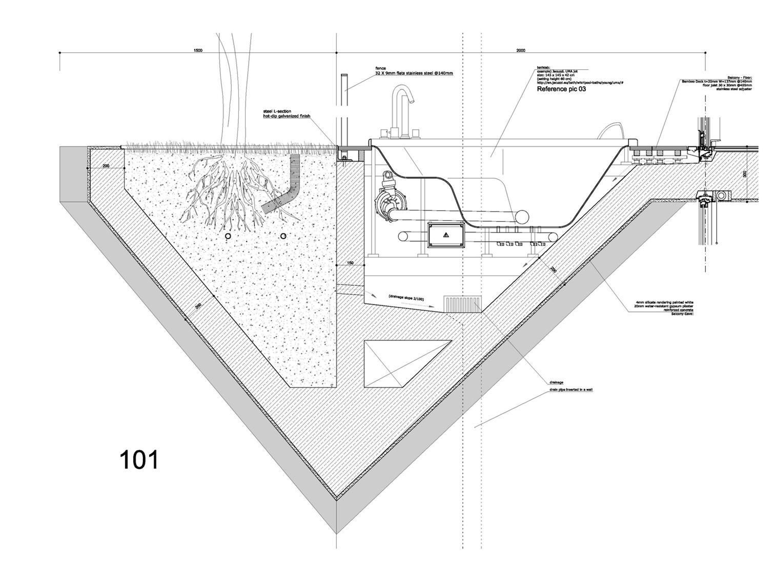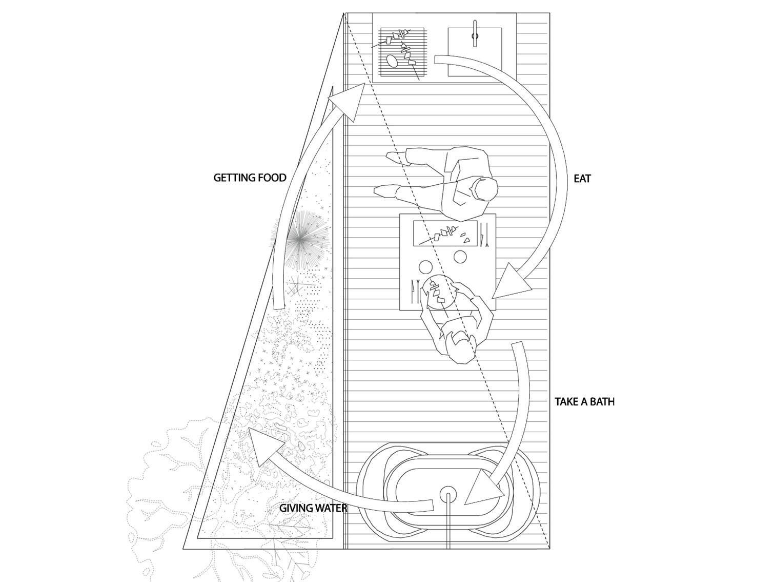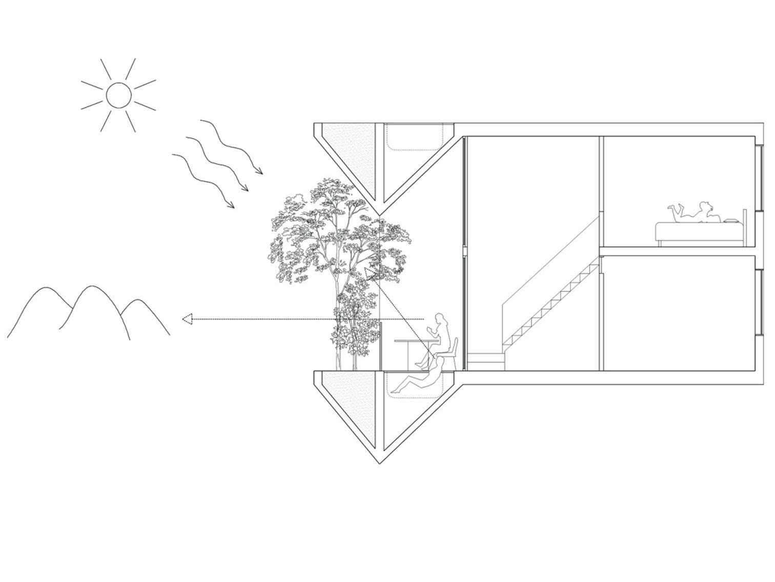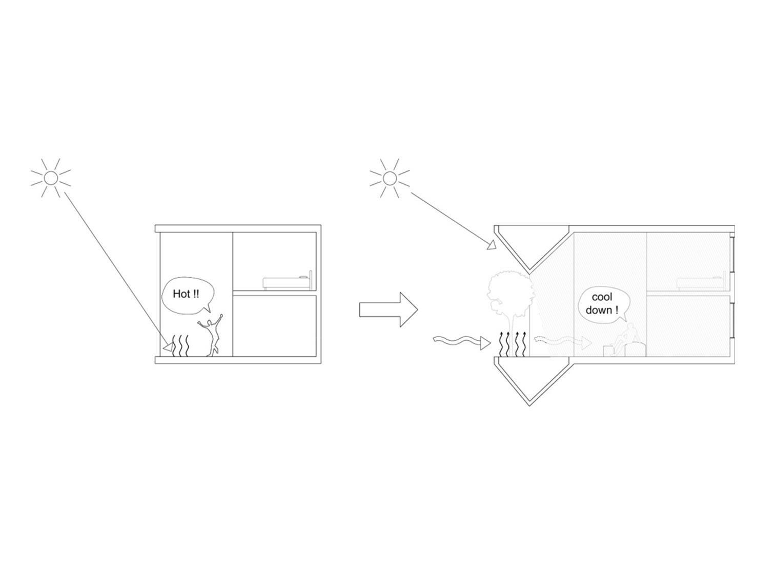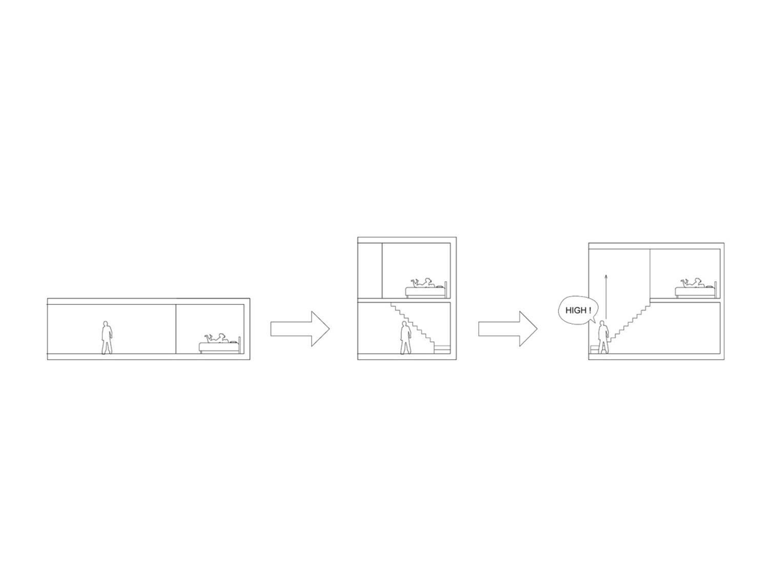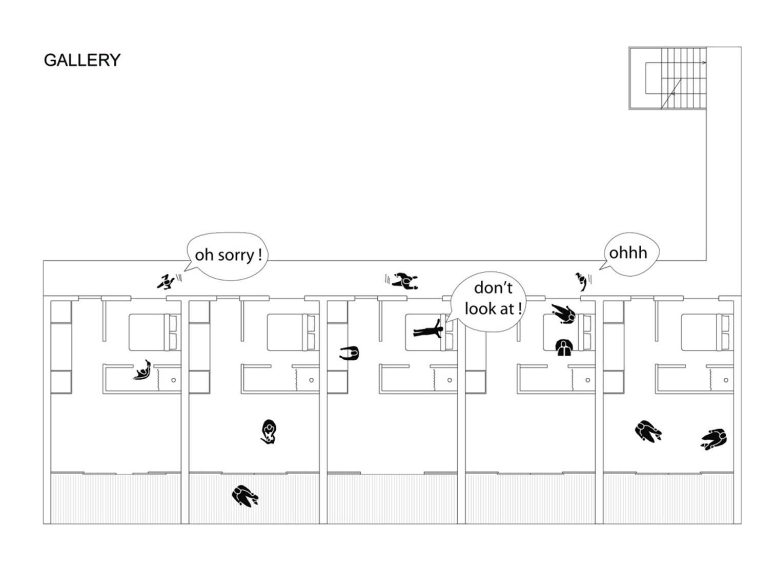Sanya Block 5 by NL Architects
Located in Sanya, China- the winning proposal for Sanya Block 5 by NL Architects is something which seeks to do something a little different with the typology of resort hotel.
Consisting of 4 hotels of 2 mirrored blocks each (one facing the street, one facing the surrounding landscape), the complex sits on a public deck, under which services and parking garage are concealed from view. Each block is composed of 15 double-height units each. These double-height are a flip on typical hotel spaces which are typically one story and ‘room-like’. The interior end of each unit houses sleeping and bathing spaces while relaxation activities are pulled to the exterior. In-between the two is a large double-height space which gives the unit an overall spacious ambiance.
An intimate yet spacious balcony, also double-height, forms the front of the duplex room, and acts as an outdoor living room. This space provides an open-air kitchen, space for eating and relaxing and a hot-tub with shower that is placed flush with the terrace.”
Fronting each of these balconies is a pyramidal ‘flowerpot’. These act together as a system to create a dynamic, rhythmic pattern on the facade. The greenery which can even extend to small trees, provides privacy, shading and cooling, and the possibility of a micro-ecology unique to every room.
Architect: NL Architects
Photography: NL Architects
Courtesy of NL Architects
Courtesy of NL Architects
Courtesy of NL Architects
Courtesy of NL Architects
Courtesy of NL Architects
Courtesy of NL Architects
Courtesy of NL Architects
Courtesy of NL Architects
Courtesy of NL Architects
Courtesy of NL Architects
Courtesy of NL Architects
Courtesy of NL Architects
Courtesy of NL Architects
Courtesy of NL Architects
Courtesy of NL Architects
Courtesy of NL Architects
Courtesy of NL Architects
Courtesy of NL Architects
plan 01
plan 02
plan 03
plan 04
plan 05
section 01
section 02
diagram 01
diagram 02
diagram 03
diagram 04
diagram 05
diagram 06



