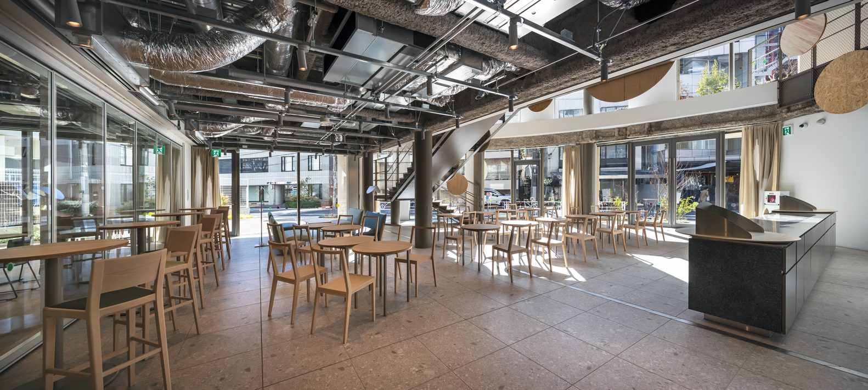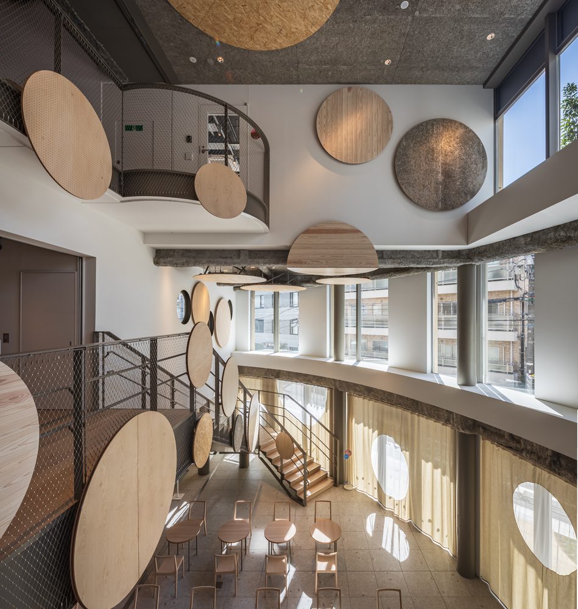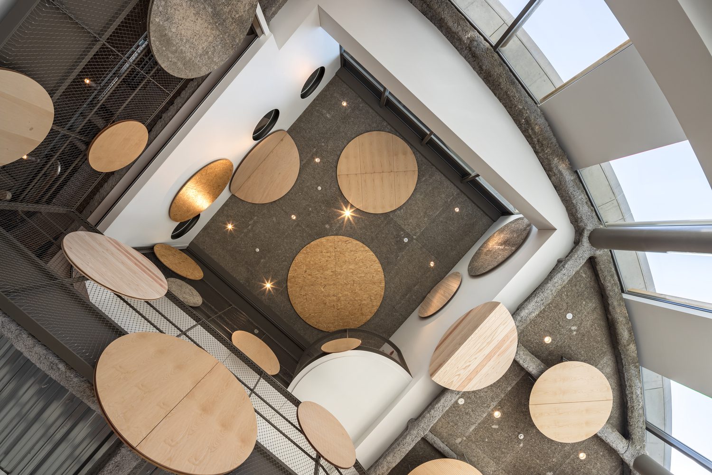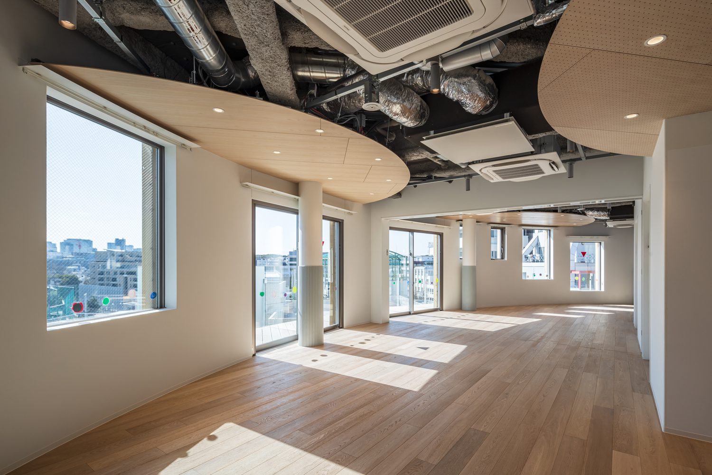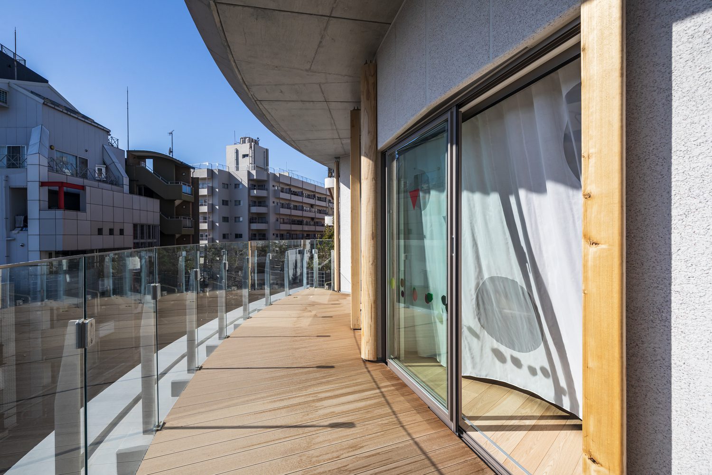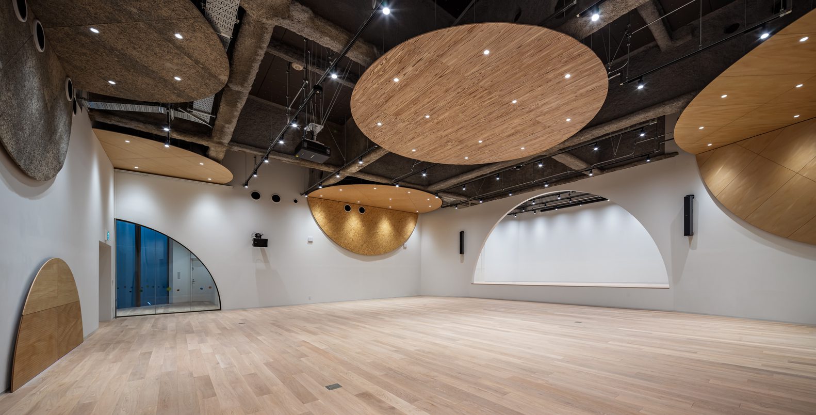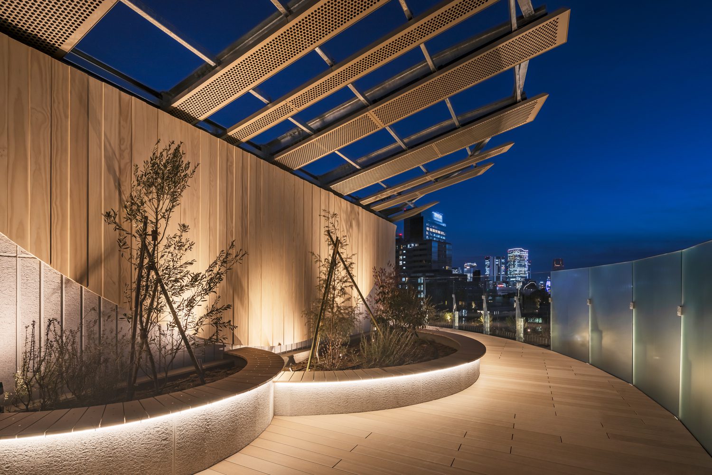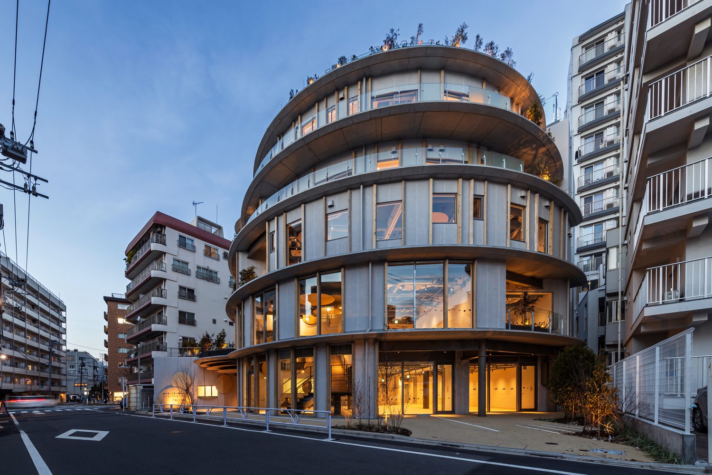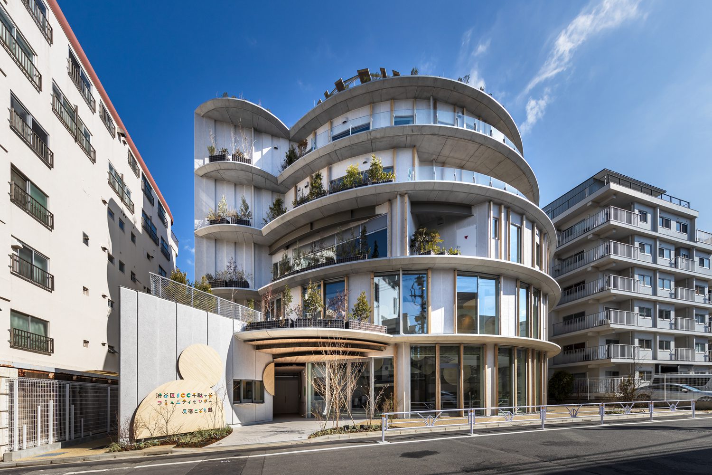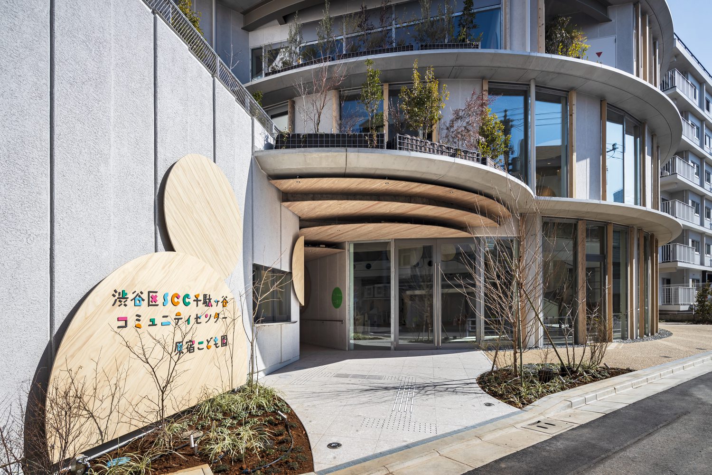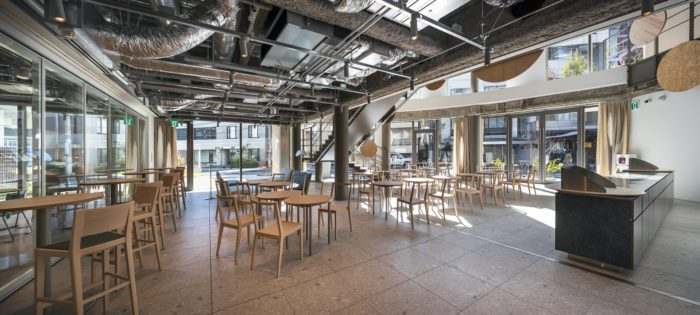In the busy area of Jingumae, mixed with businesses and residences, we designed an institution “Sendagaya Community Center” open to the public as part of a complex facility with a series of marble floors. Doing this created a spacious gap between the building and the nearby property that let through great light and air. This makes the five-story atrium extend from the first floor to the rooftop, providing a pathway of sunlight and wind and transversally connecting multiple functions on different floors.
Inside, sets of circles function like windows, furniture, curtains, and signs. These circles come in different materials and sizes and utilize the circularity of their shapes to create a softer environment. Its design represents a “malleable” public building, offering flexibility and openness instead of traditional rigidity for public structures
Project Info:
-
Architects: Kengo Kuma & Associates
- Country: Japan
- Area: 2607 m²
- Year: 2024
-
Photographs: Kawasumi-Kobayashi Kenji Photograph Office
-
Structural Engineering: Ejiri Structural Engineers
-
Facility Engineers: P.T.Morimura & Associates

