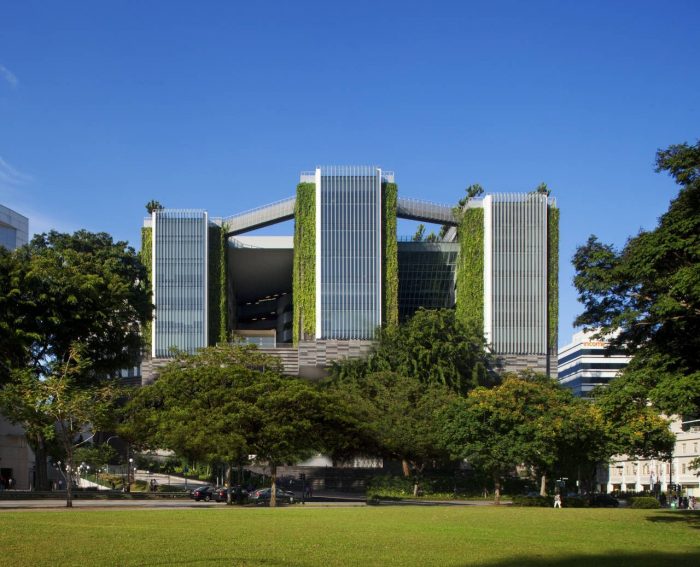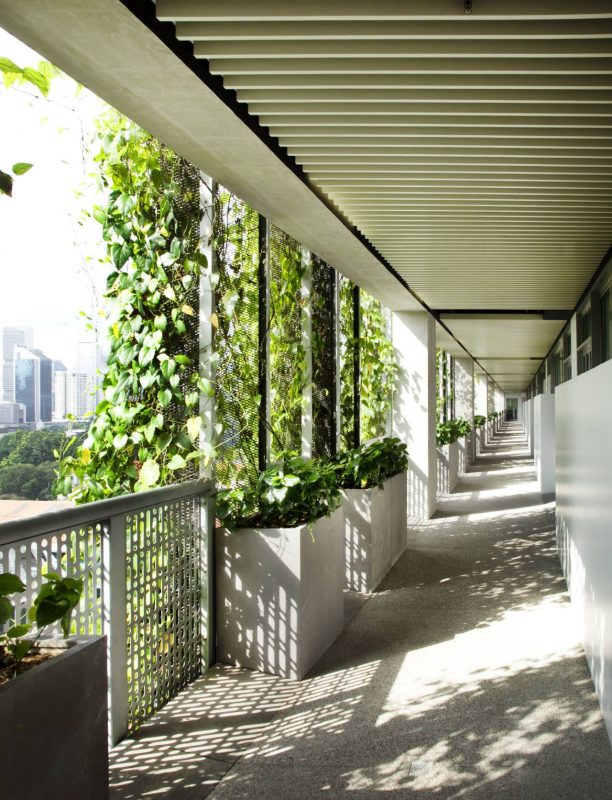School for the Arts WOHA
Planned as a new paradigm in urban existence, the School for the Arts in Singapore’s Civic district designed by WOHA, is almost a paradox. My mind is filled with various and incongruous images. I see the Hoover Building and the green-scape walls of Washington, DC and London respectively in the exterior facades; the Alte Pinakothek of Munich in the fantastically scaled staircase; and also something a little Corbusian Radiant City made singular in the elevation.
The school performs as a specialist high school for visual and performance-based arts. It strives to combine the tight excitement of artistic education with the relaxed flow of artistic exhibition and experience. To this end, the building exists as an occluded yet perforated, self-divided construct, allowing light and fresh air deep within a very deep building volume. Top and bottom coexist to create dual grand-usages. Below, the school creates a public space for discourse and communication. Above this space is a more controlled, private environment for school functions. The architects call these ‘the backdrop and the blank canvas’.
Within the backdrop is housed the school’s means of communicating with the greater world. A concert hall, black box theatre, drama theatre and several smaller, multi-purpose performance spaces. These smaller, more informal theatres orient themselves amongst the larger volumes and the public realm along an ‘urban shortcut’ within the building, creating intercourse with the public. WOHA describes this strata as ‘designed as a faceted sculptural space, which frames the surrounding city views in new and interesting ways.’
This is perhaps the best part of the building- Its green facades in conjuncture with the building’s natural environment. It is conceived as a natural ‘Machine for Wind’. Singapore’s breezes are funneled to provide a cool atmosphere amongst the many differently formed spaces for the public at ground level. And what is the best, is that these lofty ideas of sustainability could have been nothing more than that- loft ideas, but the building works! It has gathered international accord for its functionality as well as its excellency in education.
Architects: WOHA
Project location: Singapore
Photographs: WOHA
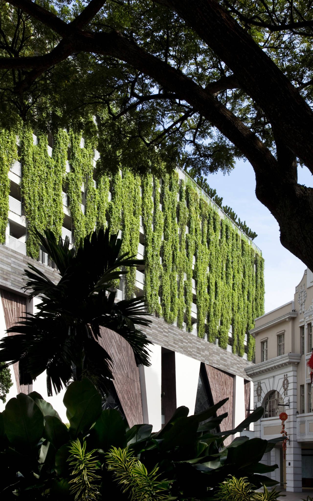
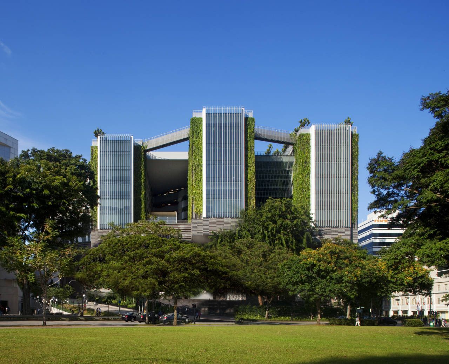
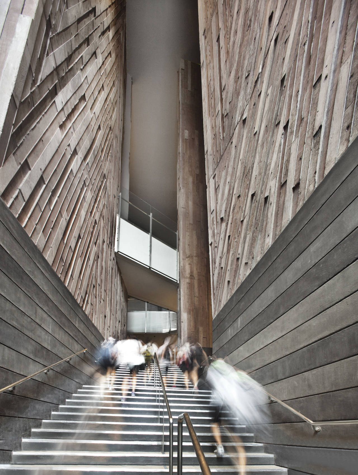
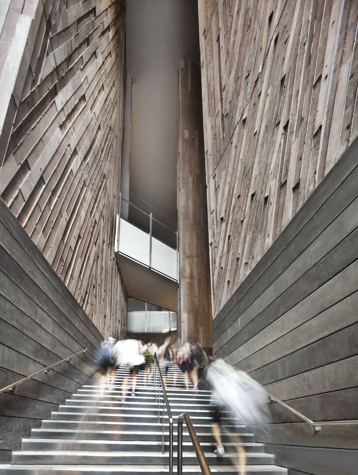
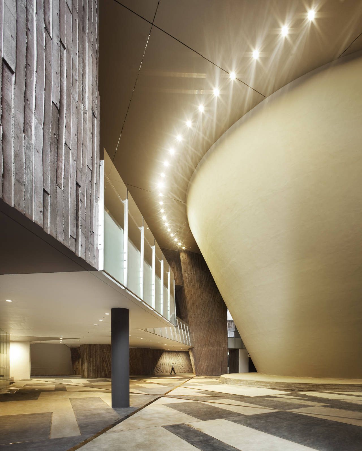
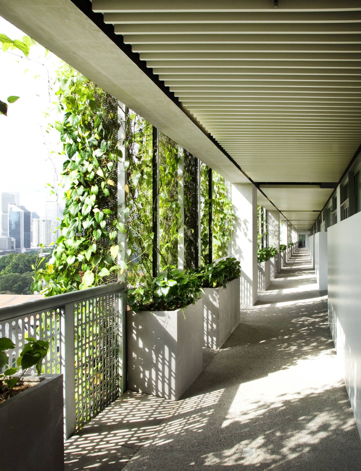
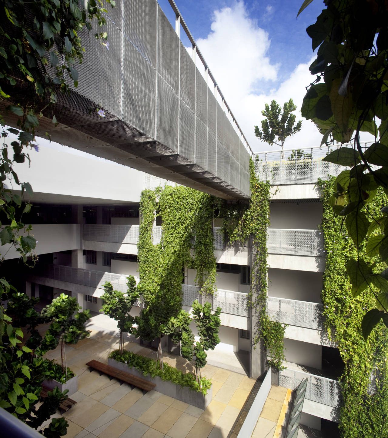
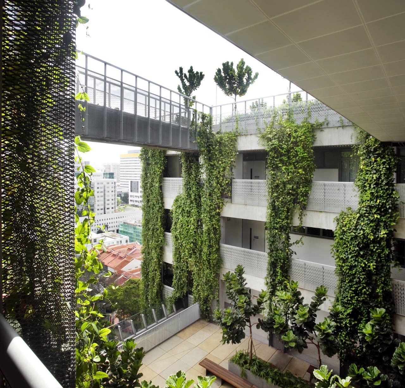
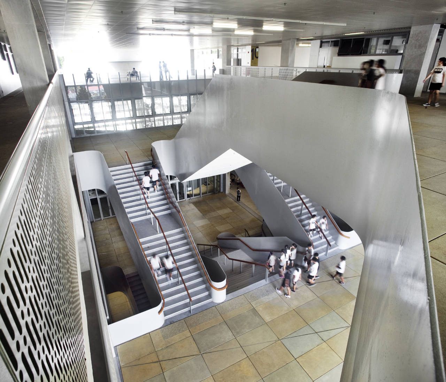
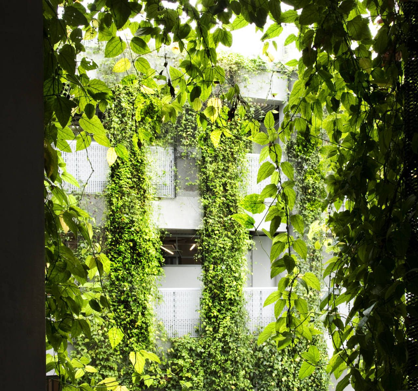
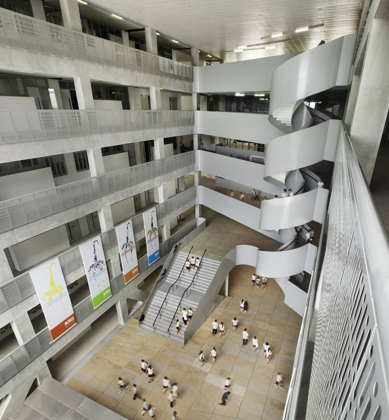
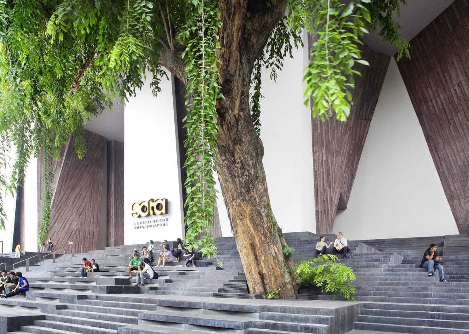
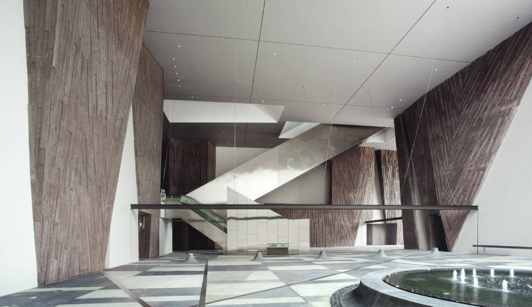
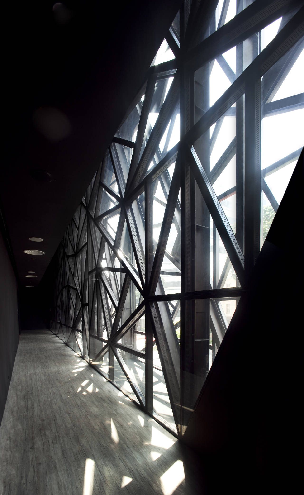
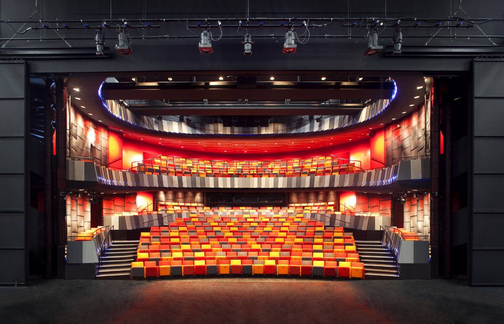
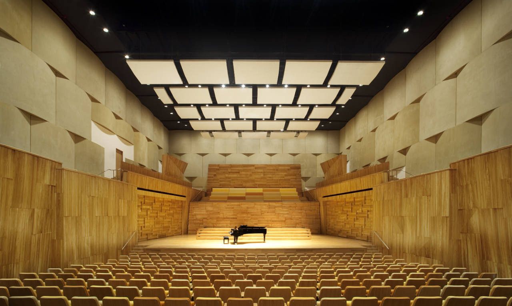
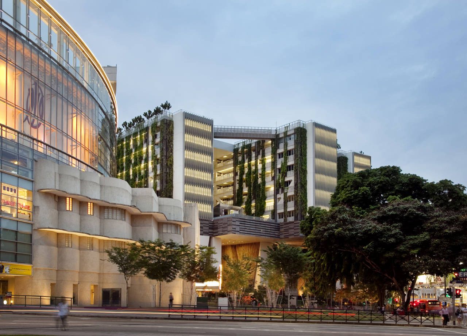
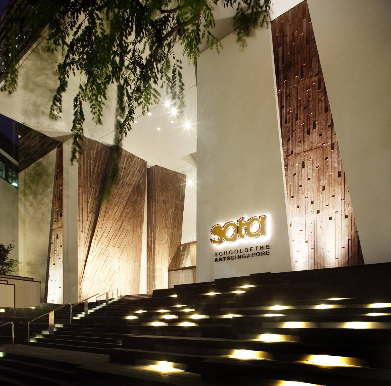
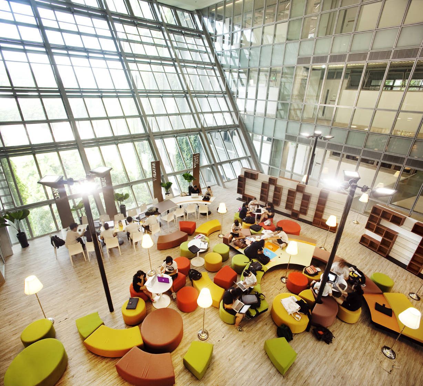
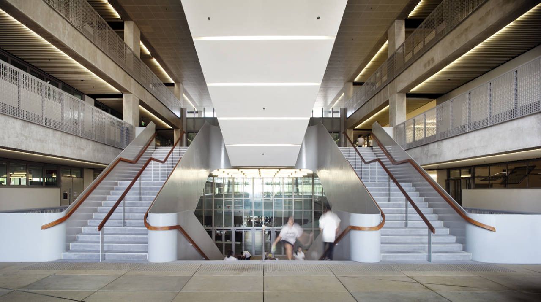
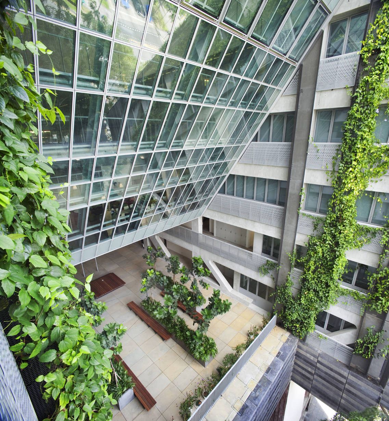
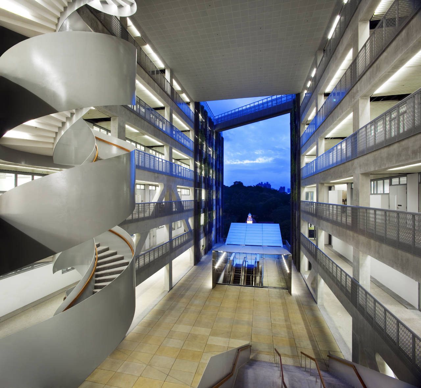
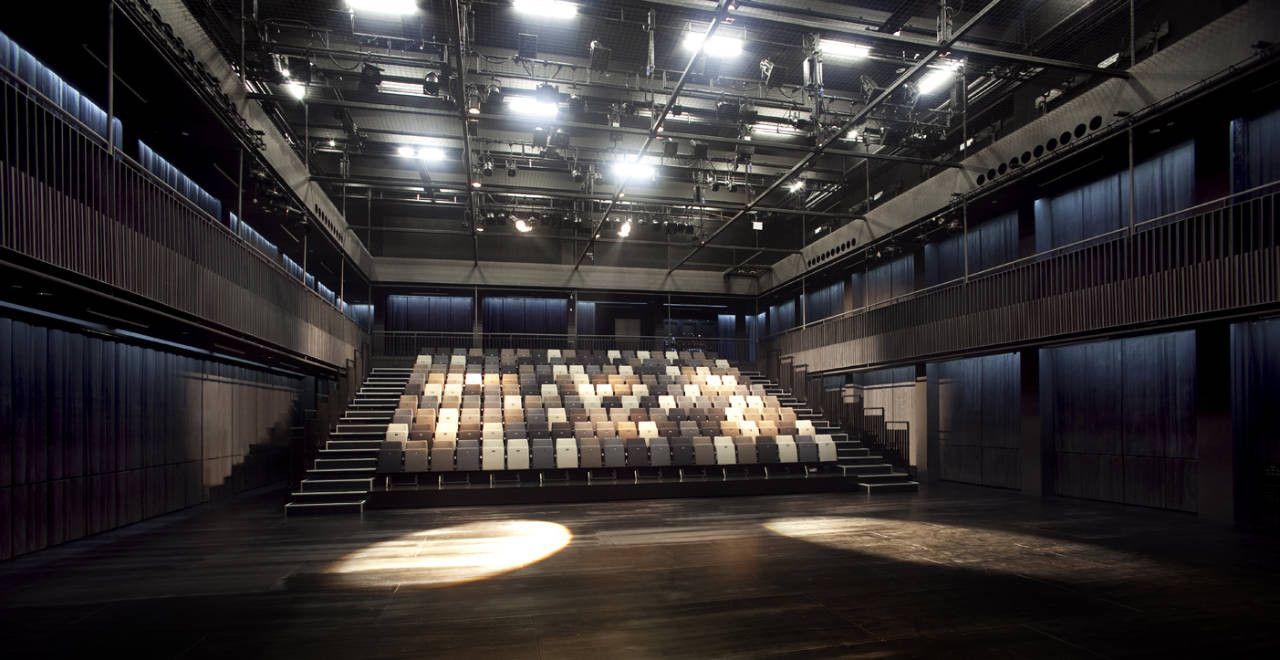
Courtesy of WOHA


