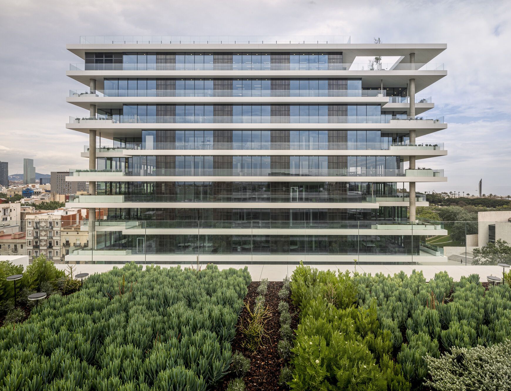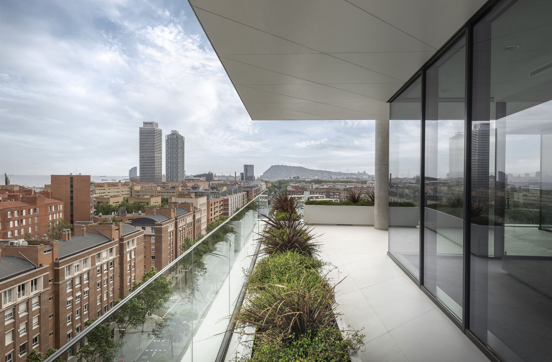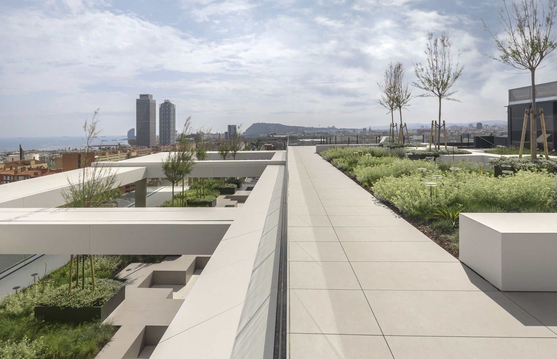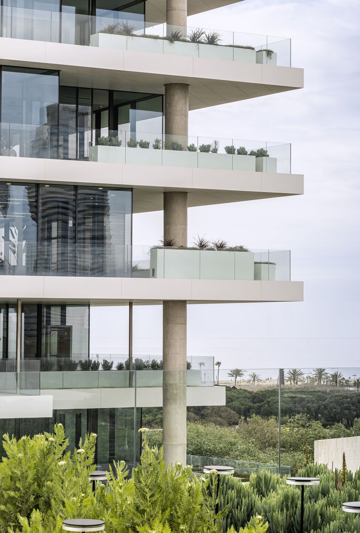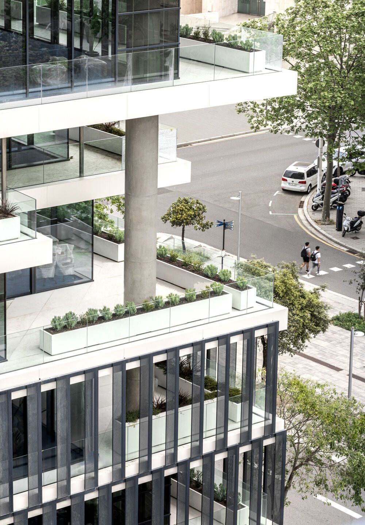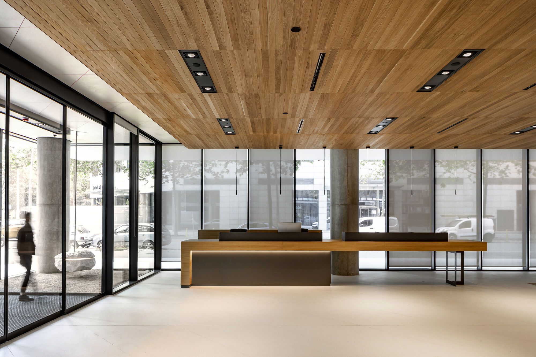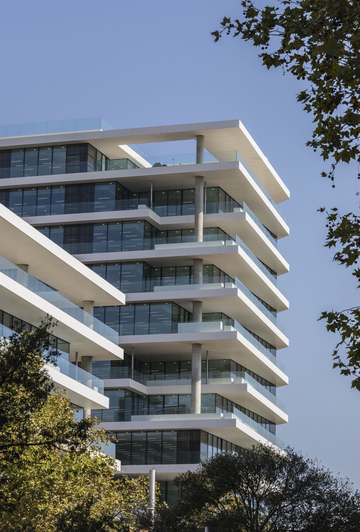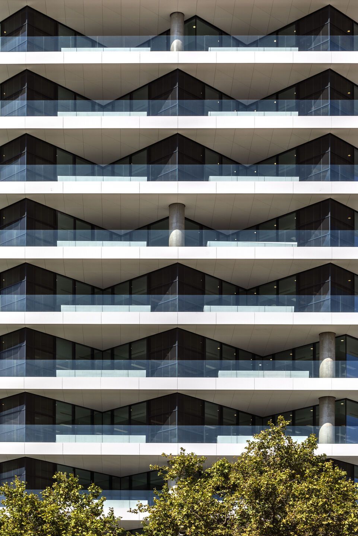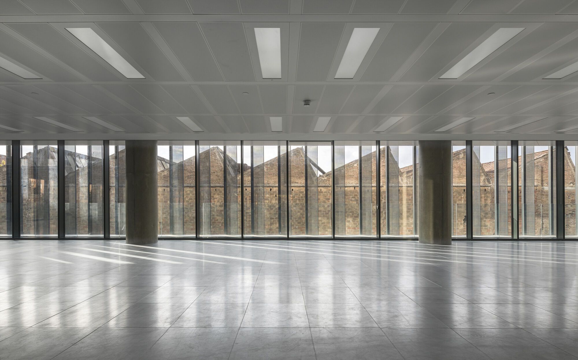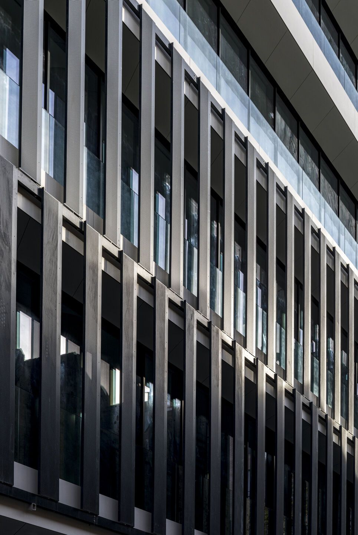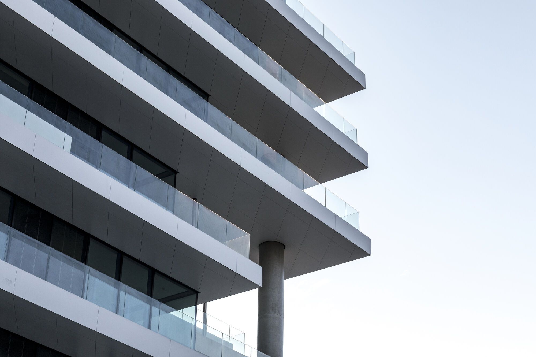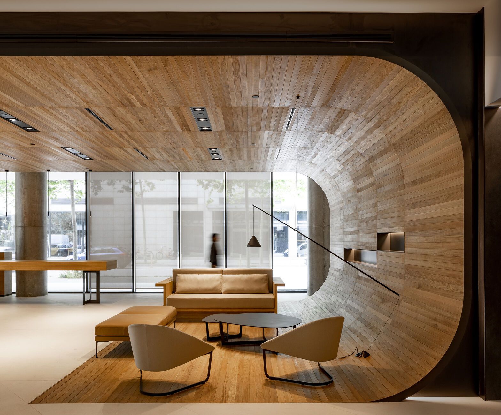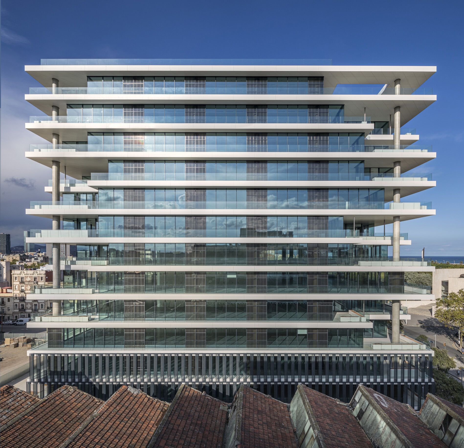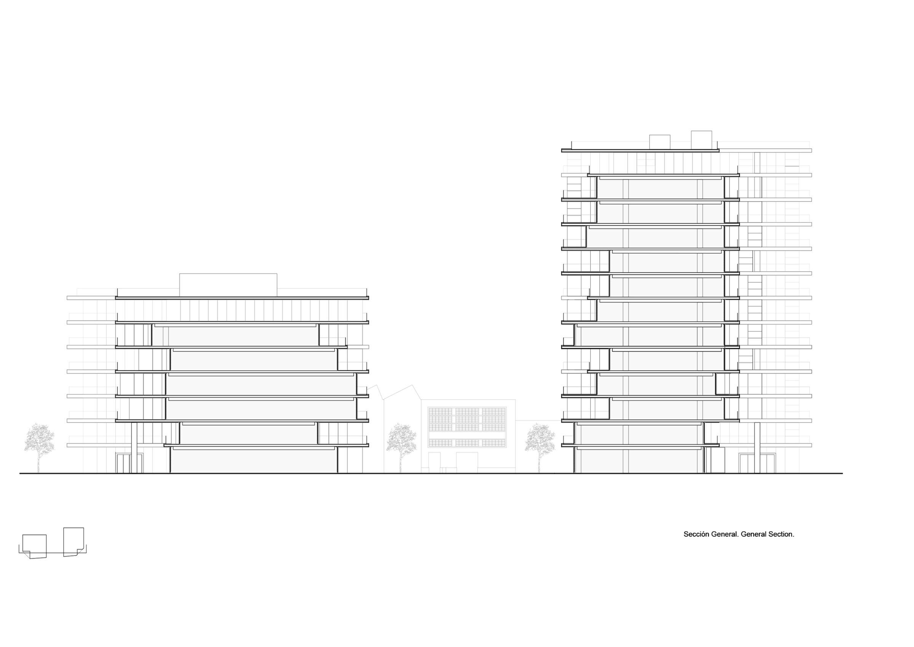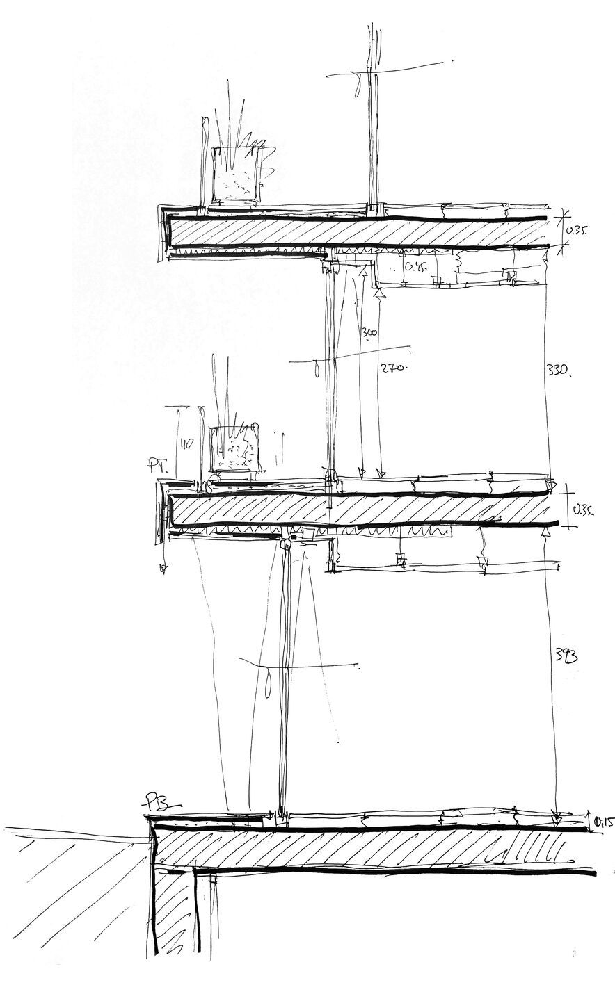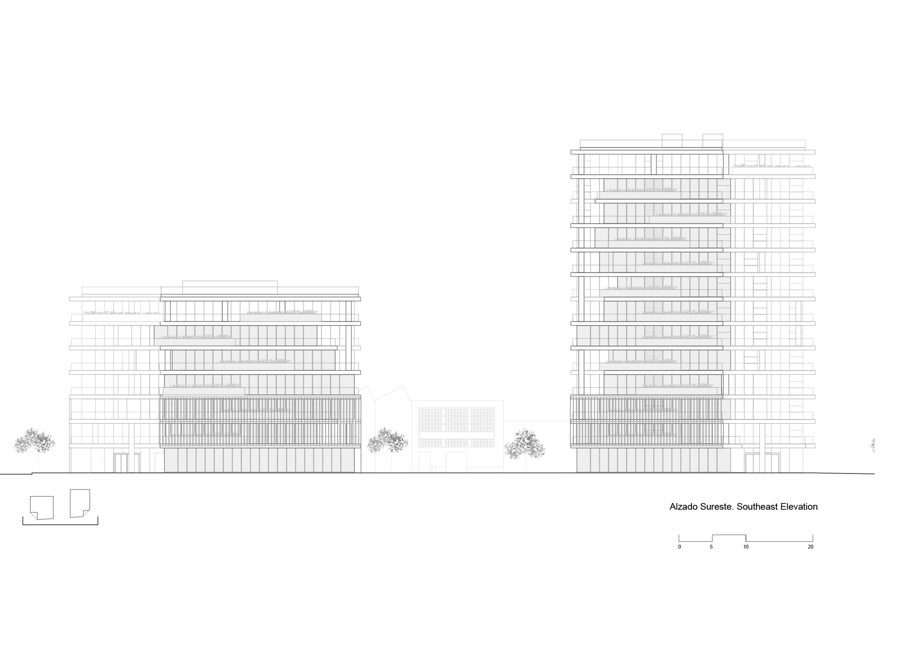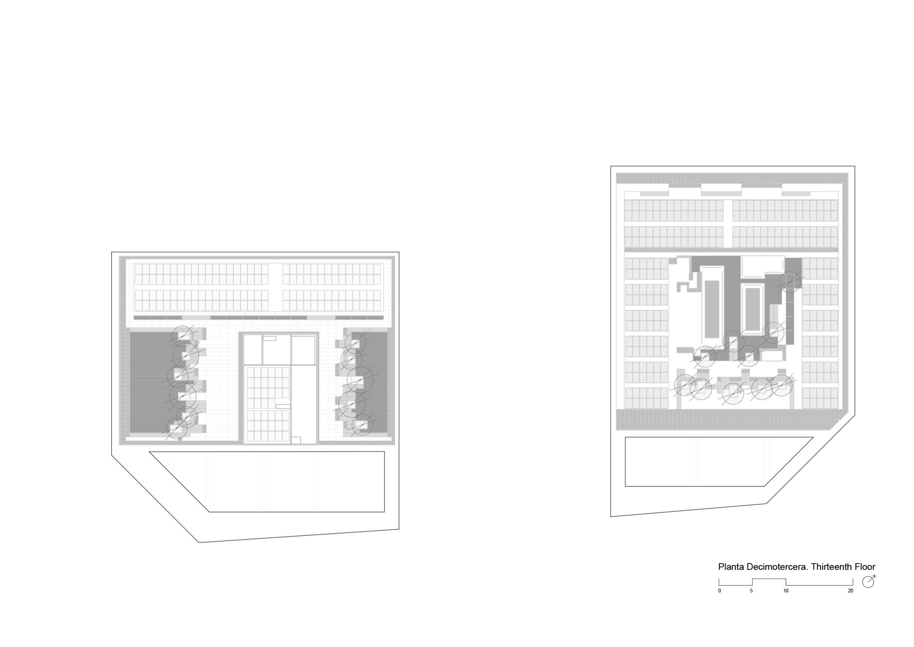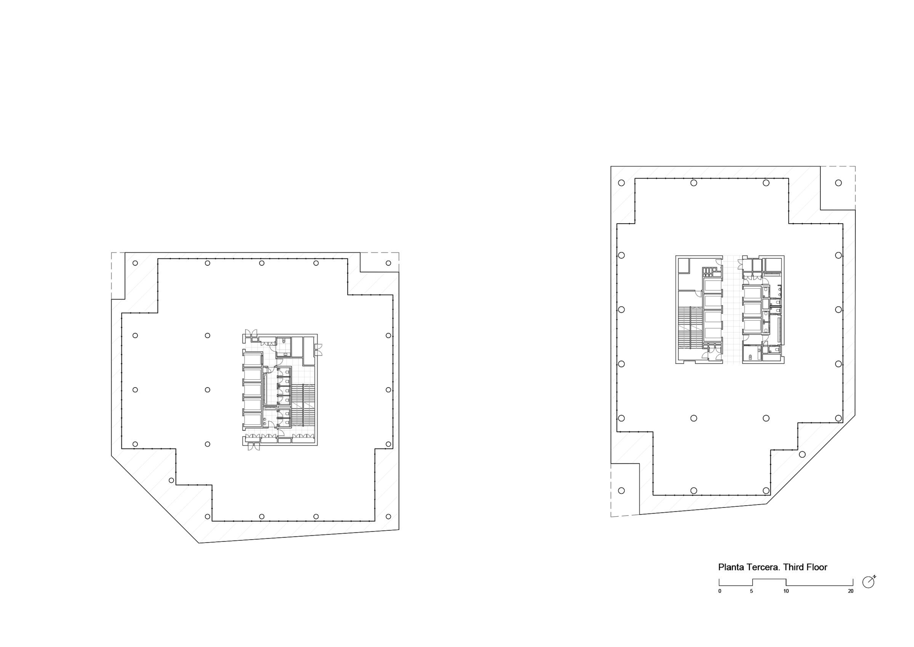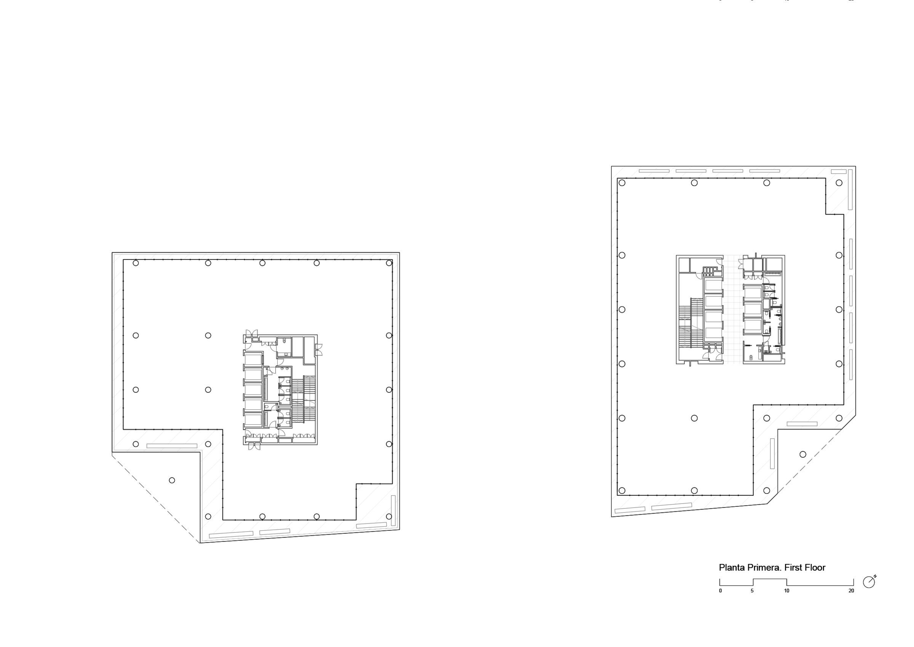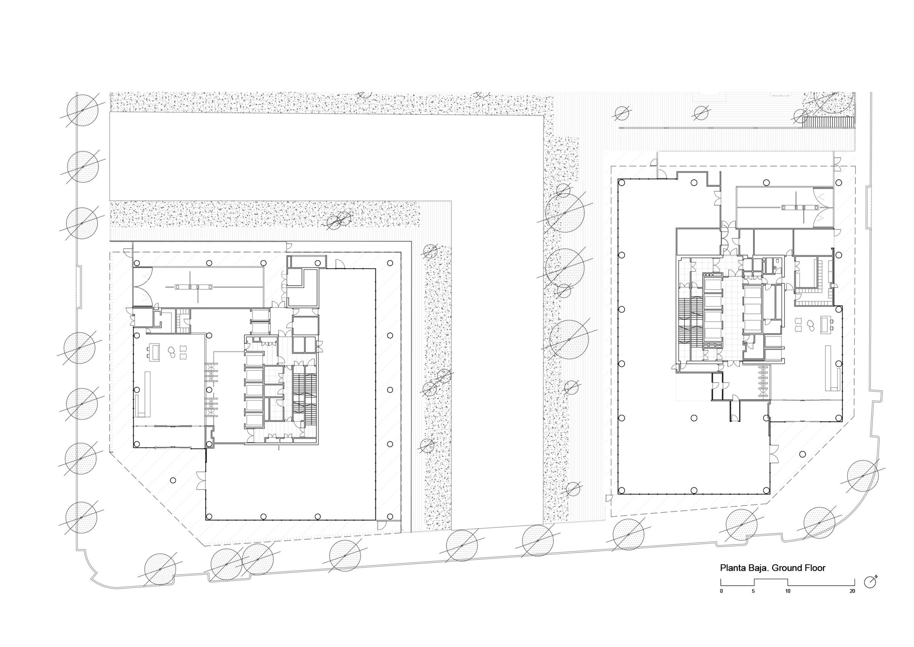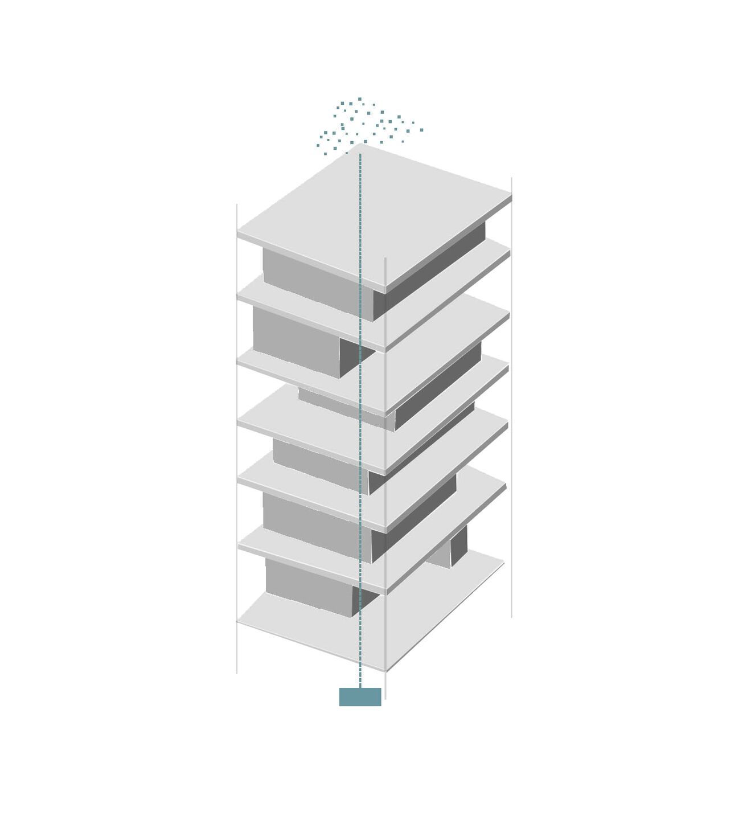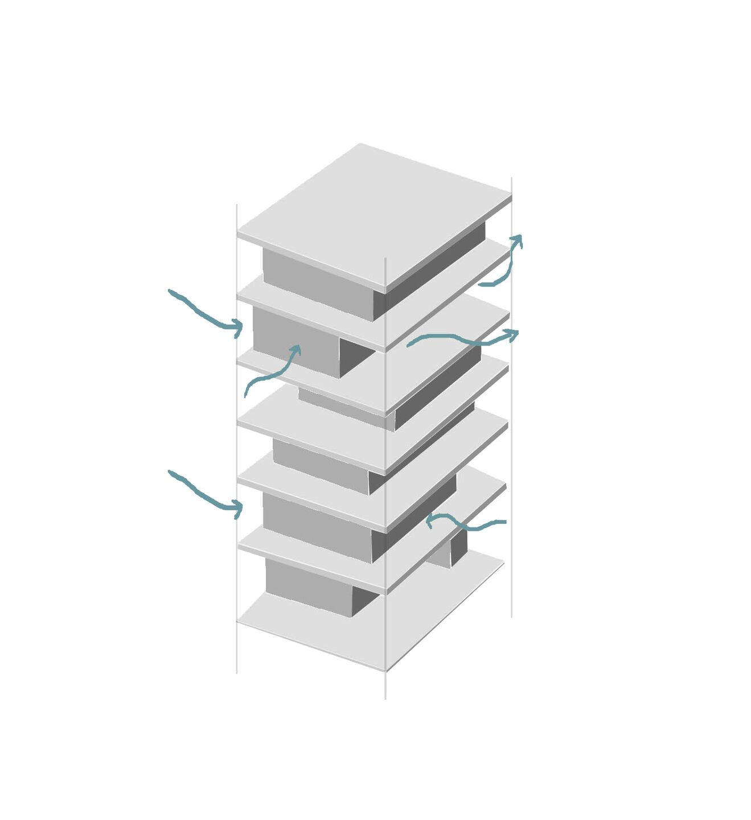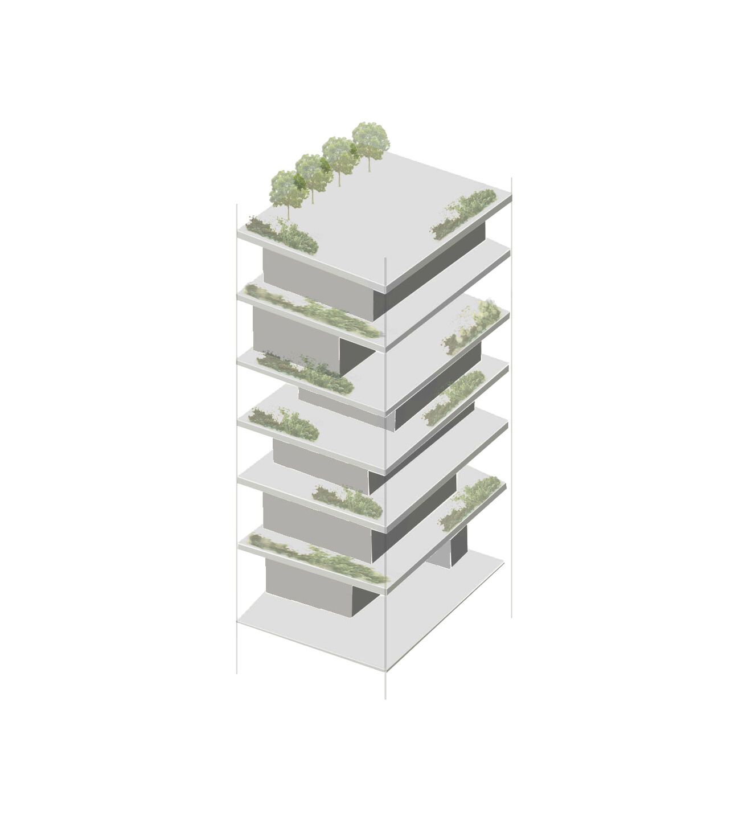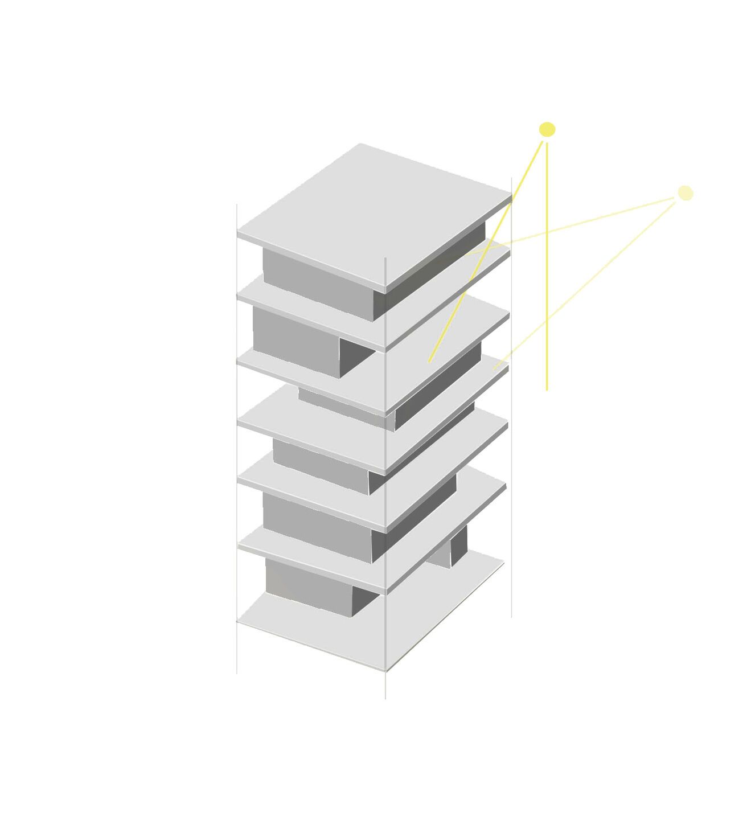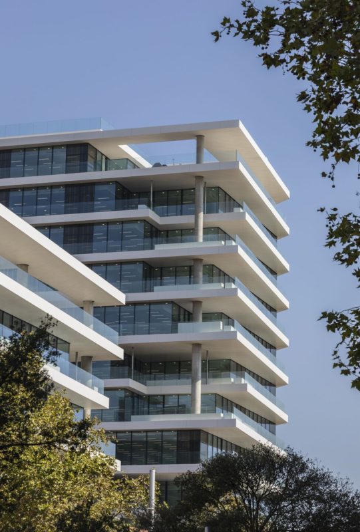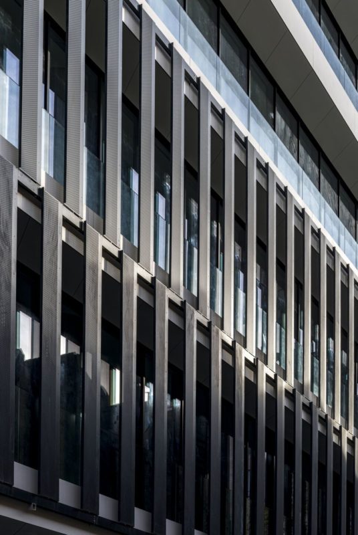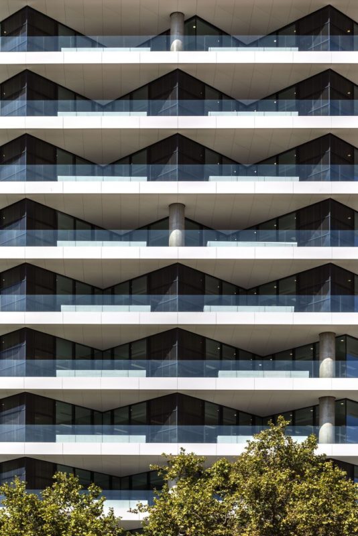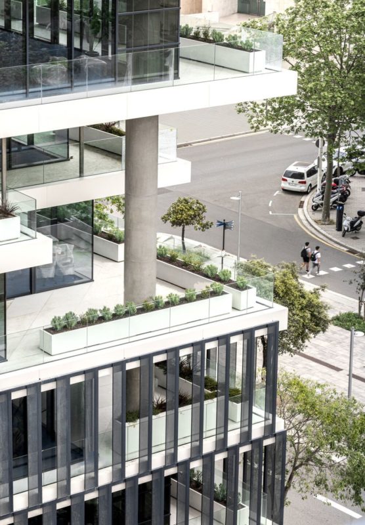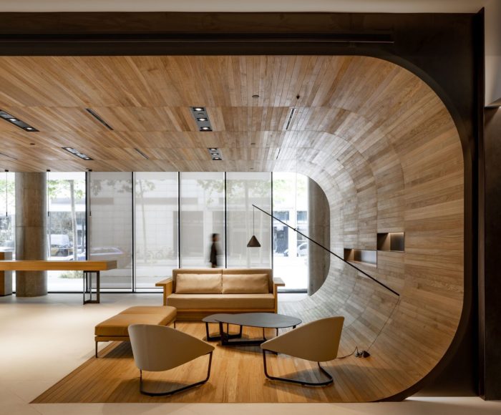The Sea Towers Office Building, situated in the innovation center of Barcelona, was designed by GCA Architects to optimize energy resources and support wellness initiatives for its users. The design incorporates biophilic elements, promoting a connection with nature and allowing users to work or host meetings on the outdoor terrace.
SeaTowers Office Building’s Concept Design
The project consists of two towers covered in off-white Dekton with 45-degree cut-outs, adding a unique aesthetic. At the lower levels, a second layer of slats provides privacy from the street. The building is equipped with solar panels on the roof and façade, offering renewable energy. It also includes preferential parking for electric vehicles, bicycle racks to encourage sustainable transportation, and landscaped roof terraces that provide social spaces and stunning views.
Positioned in the heart of Barcelona’s innovation center, this project seeks to blend the city’s industrial heritage with its technological advancements. With a strong emphasis on connecting with the surrounding environment, all offices are designed with access to terraces that serve as versatile spaces for both work-related activities and leisurely socializing opportunities.
GCA Architects designed SeaTowers with the objective of maximizing energy resources and fostering wellness initiatives for its future occupants. The project prioritizes biophilic design principles, placing a strong emphasis on connecting the offices with the surrounding nature and outdoor spaces. The innovative design of the complex allows users to work and even hold meetings on the terraces, taking advantage of the Mediterranean climate. This seamless integration between the indoors and outdoors creates a hybridized environment that can be freely enjoyed by users.
The project consists of two towers that feature accessible green terraces on their roofs, offering individuals daily wellness and relaxation areas. These terraces provide panoramic 360-degree views of both the sea and the city. Furthermore, all the vegetation incorporated into the buildings is native, requiring minimal water consumption.
The roofs of SeaTowers are designed to accommodate photovoltaic panels, while a significant portion of the panels are also integrated into the building’s façade. This intelligent allocation of space allows tenants to utilize the remaining surface areas. In line with promoting sustainable transportation, the SeaTowers complex offers preferential parking for electric vehicles and ample bicycle parking spaces.
These initiatives contribute to the city’s overall commitment to environmental friendliness. Additionally, a public area located at the center of the block serves as a green space for the neighborhood, providing both residents and neighbors with a space to socialize and enhance their well-being. Notably, the project has achieved LEED Platinum and Well Gold certifications, demonstrating its remarkable energy savings of around 52% and water savings of around 66%.
The innovative design of SeaTowers ensures that all workspaces within the complex benefit from outdoor views and abundant natural lighting. This deliberate integration enhances the quality of life for occupants and boosts levels of well-being and productivity. In addition to the two white volumes of the buildings, a second skin is applied to the lower floors to blend with the industrial context of the area. The slats of this second skin are strategically positioned to provide privacy, either by being perpendicular to the street facade or in alignment with the staggered pattern of the neighboring building.
The offices at SeaTowers are designed to be open-plan and flexible, allowing for easy adaptation of the spaces to meet the specific requirements of tenants. Each floor can be divided into three separate areas, making it possible to accommodate up to three potential tenants. This adaptability not only caters to the immediate needs of occupants but also allows for future adjustments as requirements change over time.
Project Info:
Architects: GCA Architects
Year: 2021
Photographs: Rafael Vargas
City: Barcelona
Country: Spain
