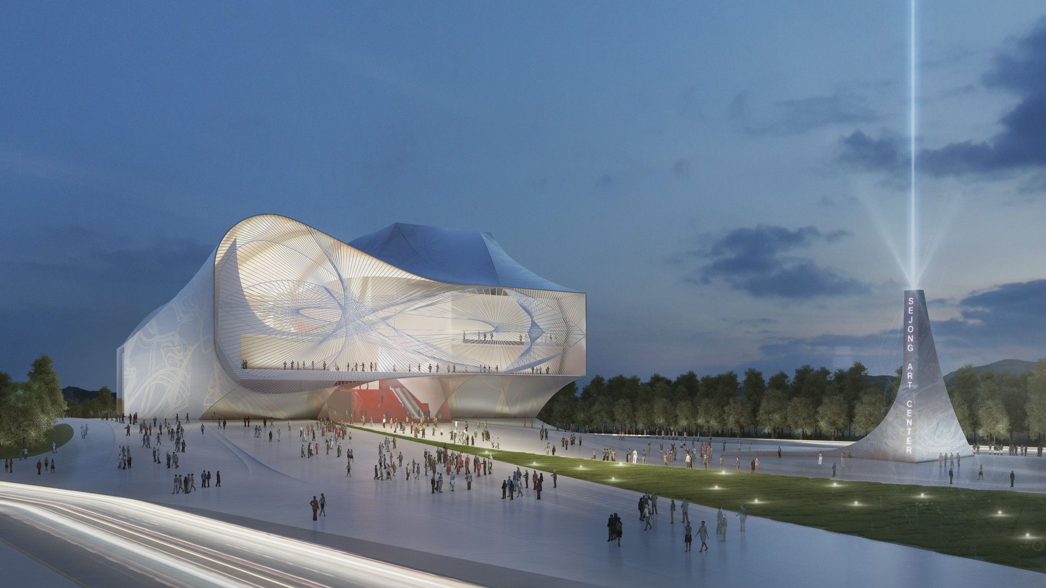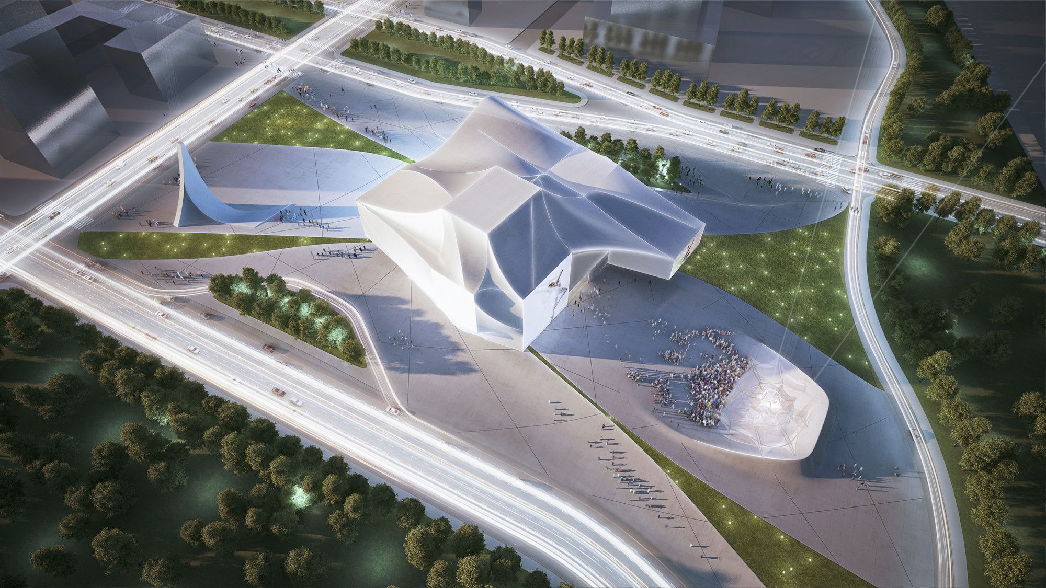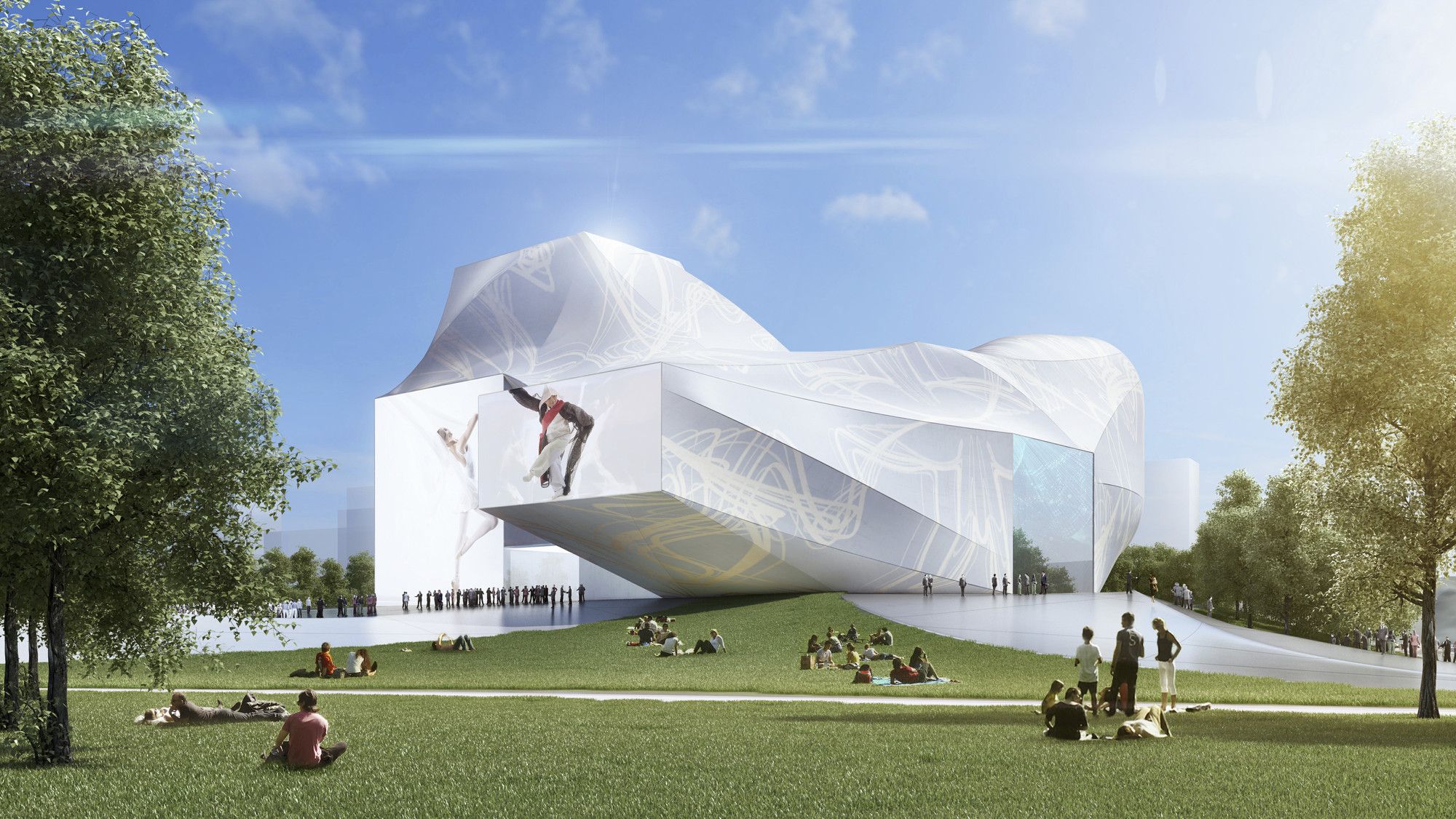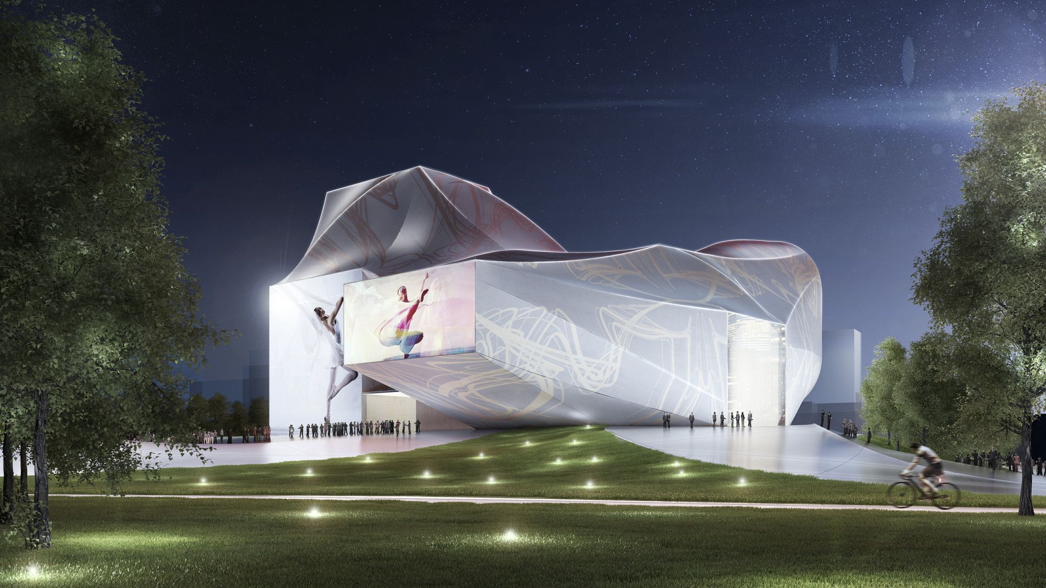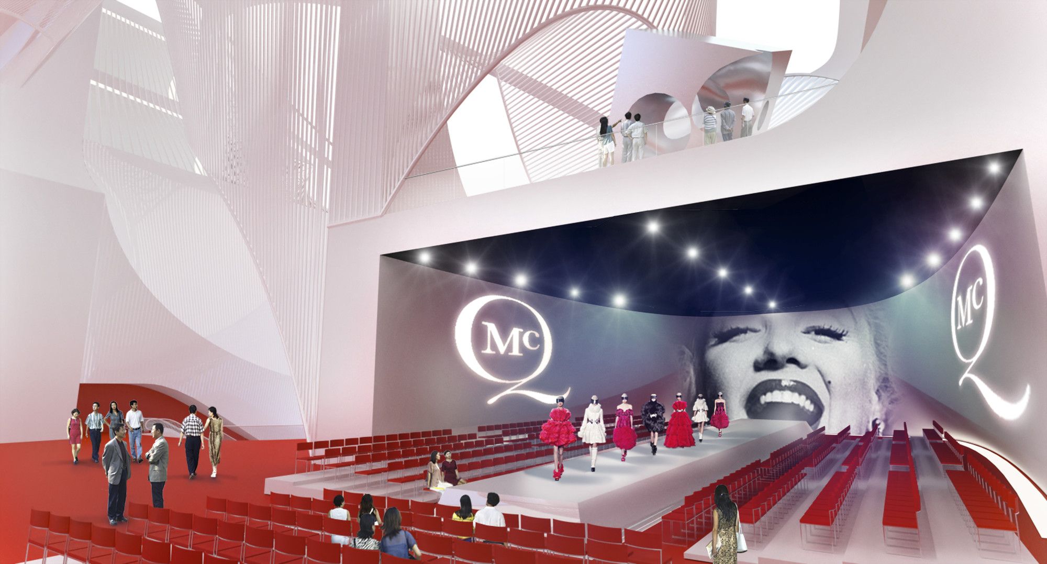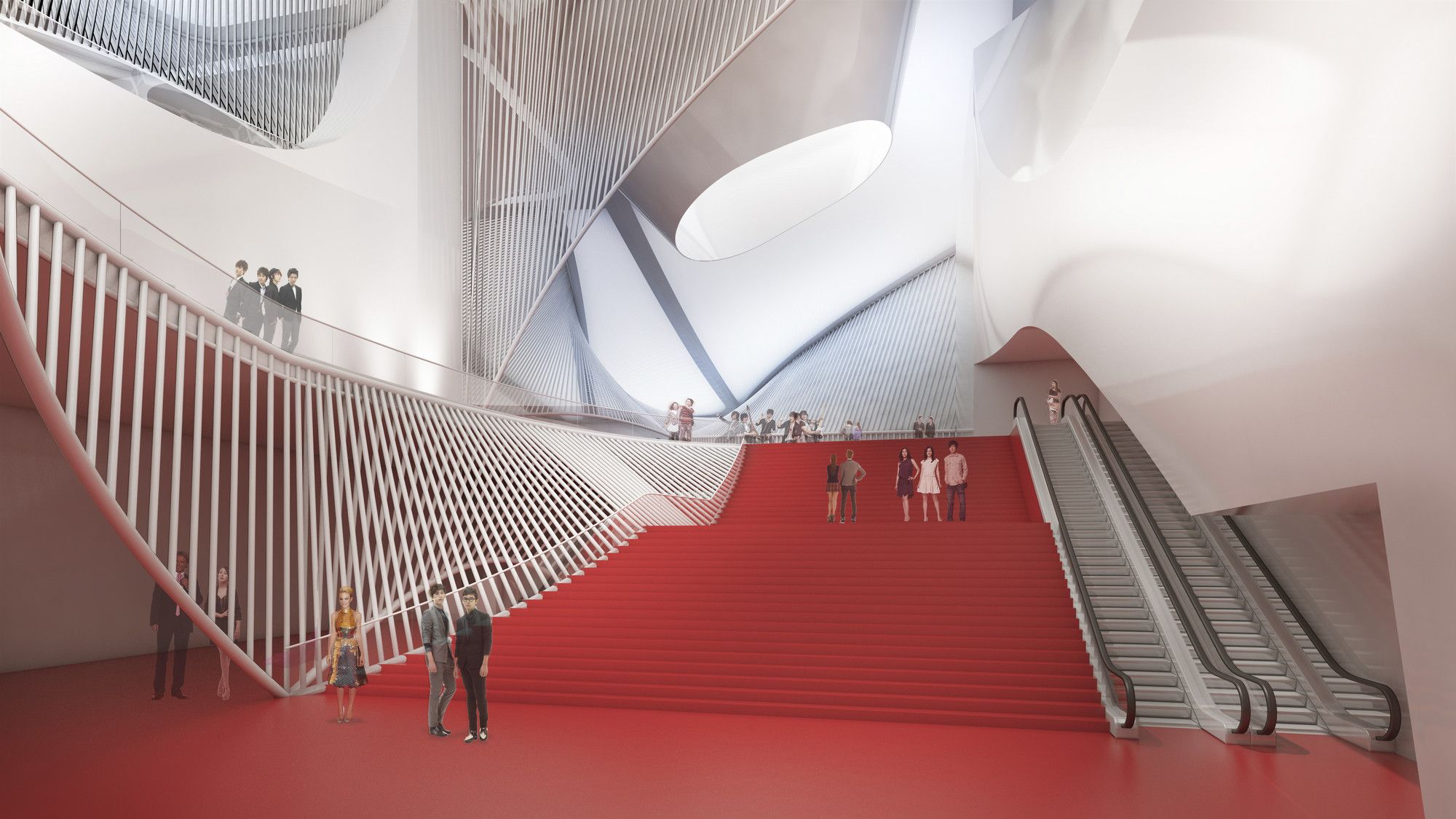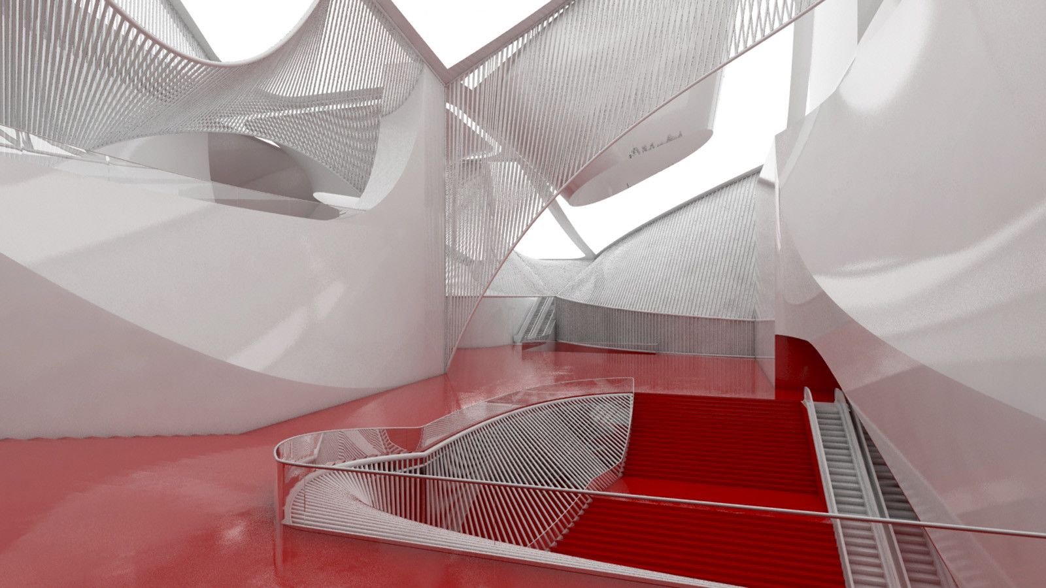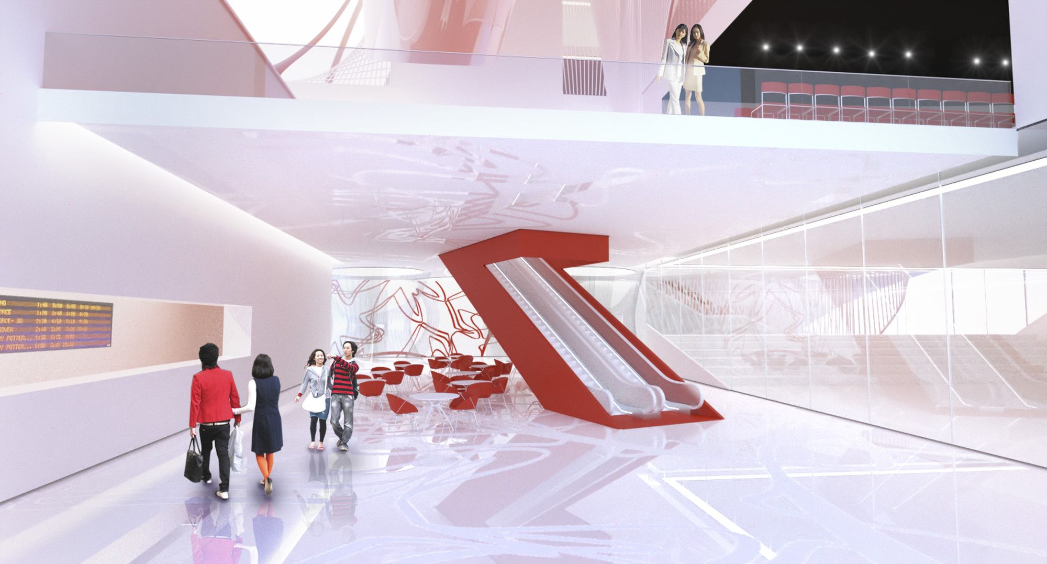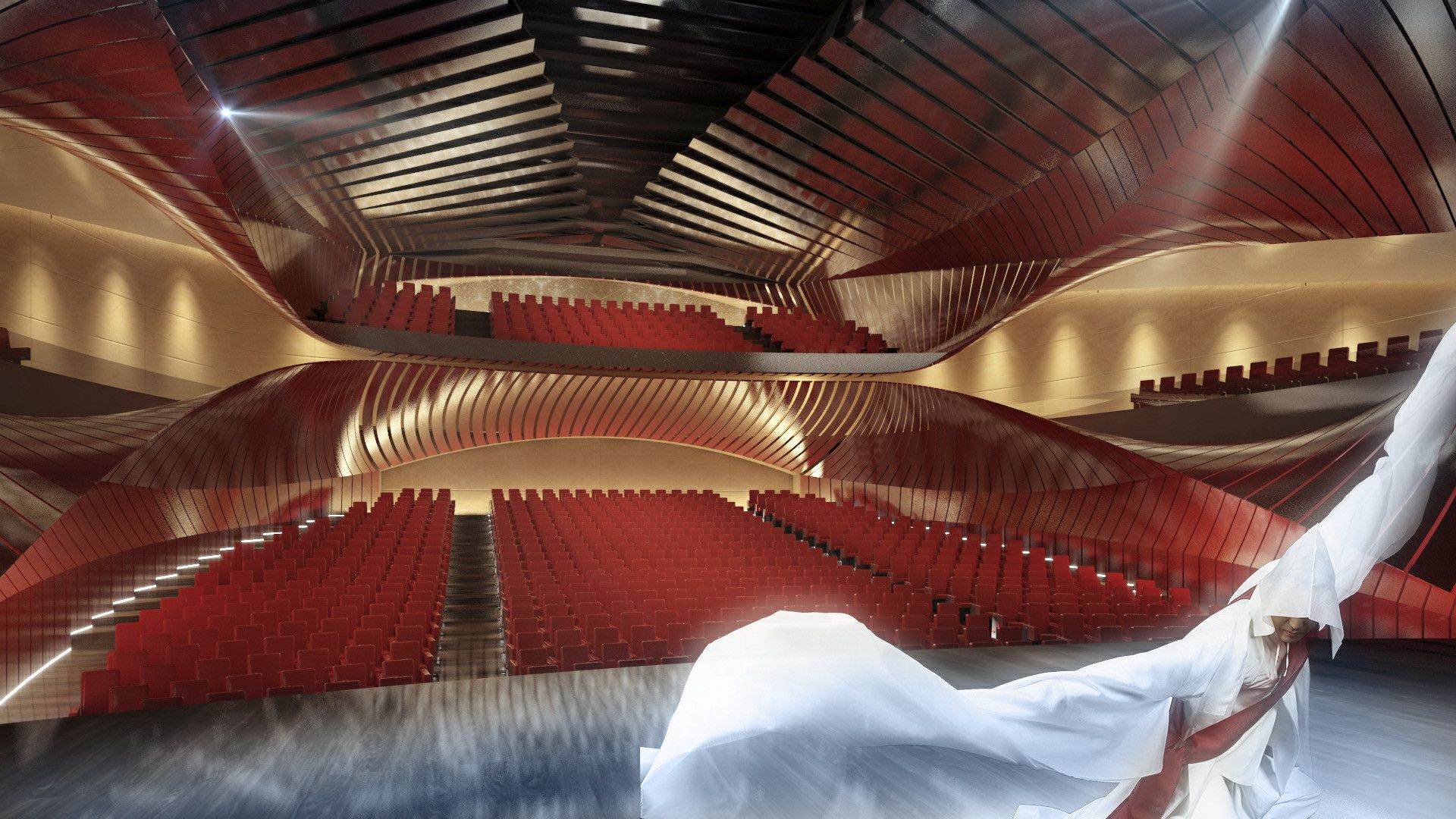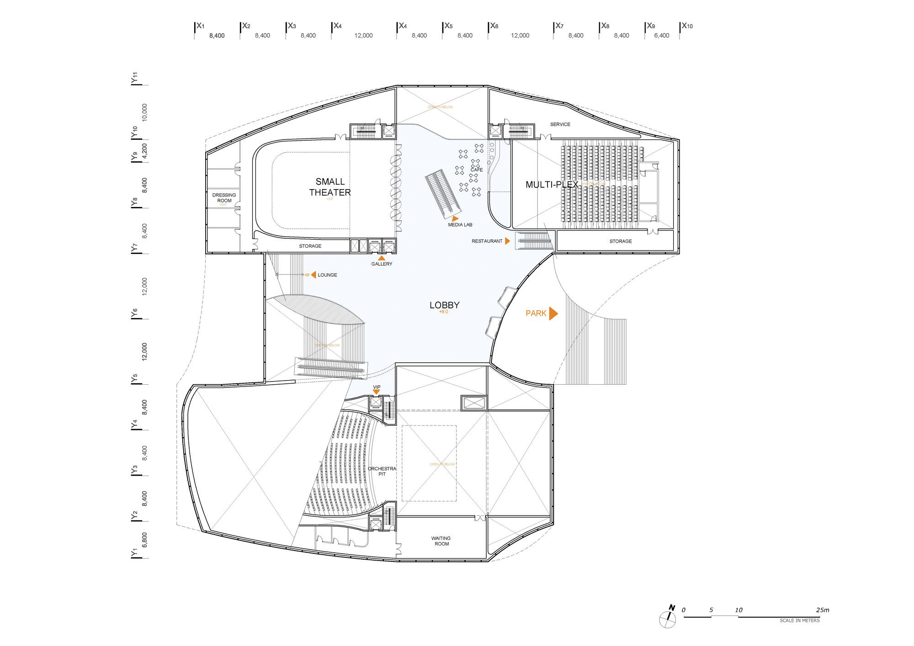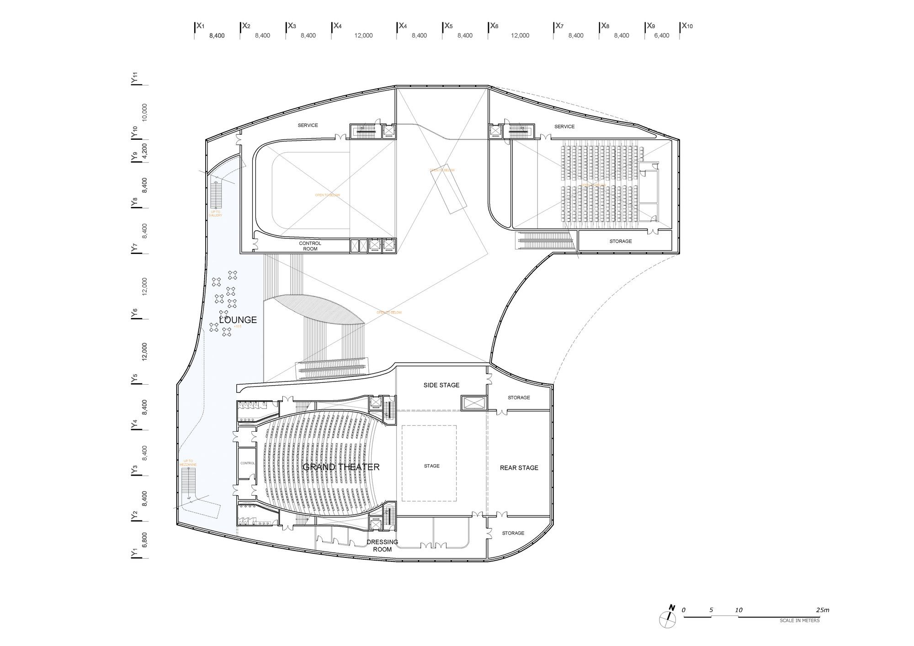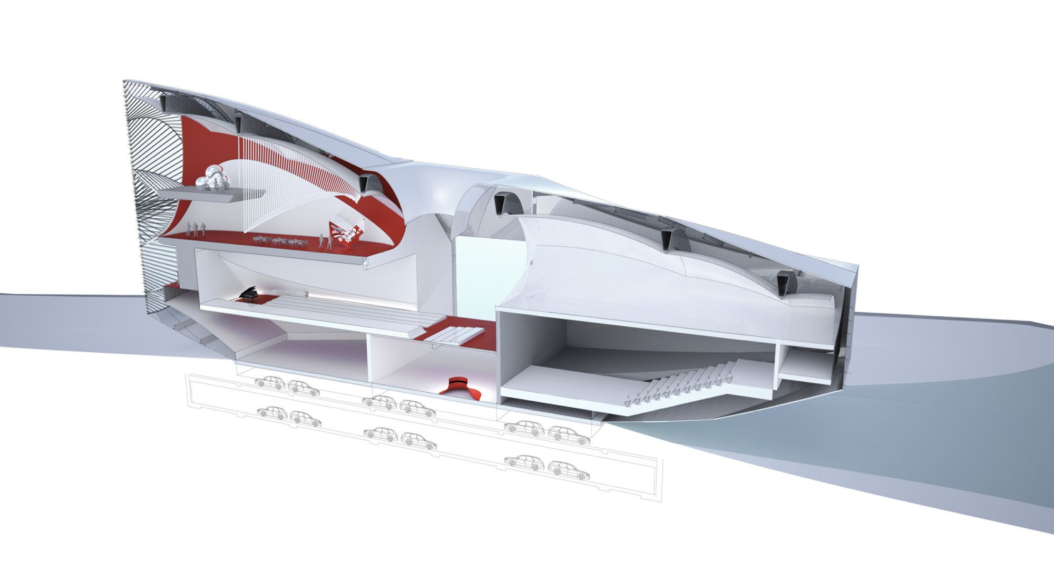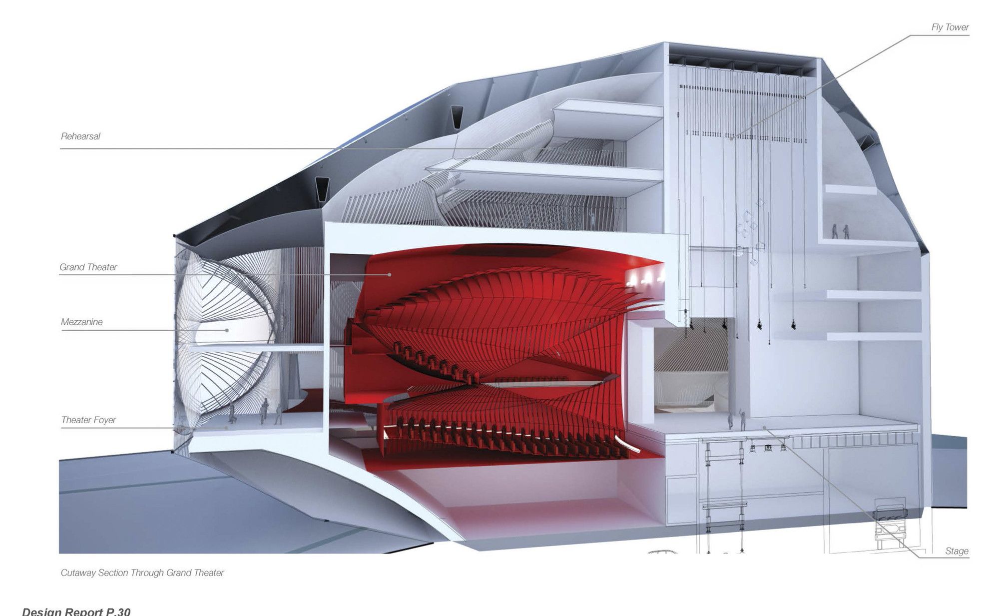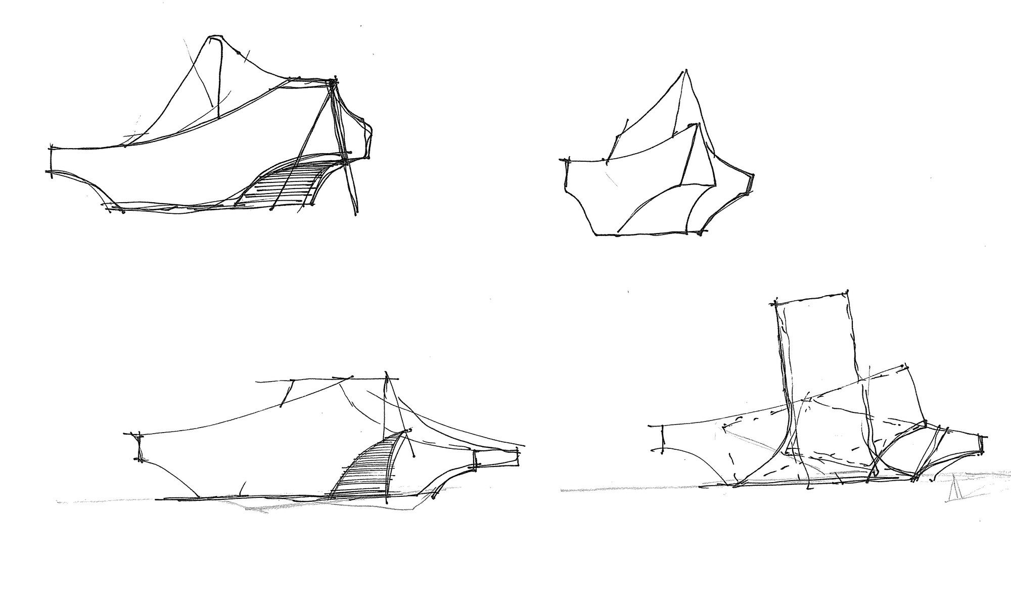Designed to connect seamlessly with the Sejong’s urban fabric, the new Arts Centre designed by Asymptote is an elegantly shaped building that stands out from surrounding buildings. The centre is a symbol of the emergence of Sejong as a city of culture and depth. It houses several spaces for the performing arts like a grand theatre, art and exhibition galleries, media labs and adjoining facilities like restaurants.
It houses several spaces for the performing arts like a grand theatre, art and exhibition galleries, media labs and adjoining facilities like restaurants. The architects say their design “seeks to capture the spirit and flavours of local architectural traditions”. According to them “….. The elegantly curved roofs of nearby pavilions and temples and the stoic solidity of traditional monumental buildings are transformed in this architecture into a contemporary language, expressing the continuity of culture and Sejong’s 21st century cultural aspirations”.
The architects say their design “seeks to capture the spirit and flavours of local architectural traditions”. According to them “….. The elegantly curved roofs of nearby pavilions and temples and the stoic solidity of traditional monumental buildings are transformed in this architecture into a contemporary language, expressing the continuity of culture and Sejong’s 21st century cultural aspirations”.
The two main entrances to the centre are placed on an east-west axis that cuts the site diagonally. This axis passes through the building’s interior it connects the upper foyer of the Arts Centre with the city centre to the west and the riverside park and museum district to the east.The urban facades are treated to “perform” for the centre. A large glass expanse creates a theatrical display and show window into the performance and theatre world. The large pathways and green landscape provide a nice backdrop to the centre.
Night View (Front). Image © Asymptote Architecture
Aerial View. Image © Asymptote Architecture
Day View (Front). Image © Asymptote Architecture
Night View Cinema. Image © Asymptote Architecture
Blackbox Theatre. Image © Asymptote Architecture
Interior Lobby. Image © Asymptote Architecture
Lobby - Concept Visualisation. Image © Asymptote Architecture
Lower Lobby. Image © Asymptote Architecture
Performance Space. Image © Asymptote Architecture
Ground Plan
First Floor Plan
Section. Image © Asymptote Architecture
Section. Image © Asymptote Architecture
Concept Sketch. Image © Asymptote Architecture
Date 2013
Size: 15,000 sqm
Location: Sejong, South Korea
Architect: Asymptote Architecture
Design Partners: Hani Rashid, Lise Anne Couture
Project Director: John Guida
Project Team: Danny Abalos, Bika Rebek,
Du Ho Choi, Hong Min Kim,
Matthew Slattery, Valentina Soana, Mu Jung Kang,
Client: Multifunctional Administrative City Construction Agency (MACCA)
Local Architect: EGA Seoul
Structural Engineer: Knippers Helbig Stuttgart- New York
Environmental Design: Transsolar Inc. New York


