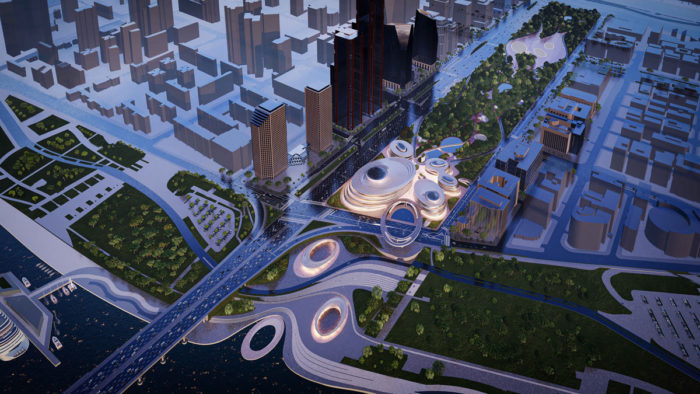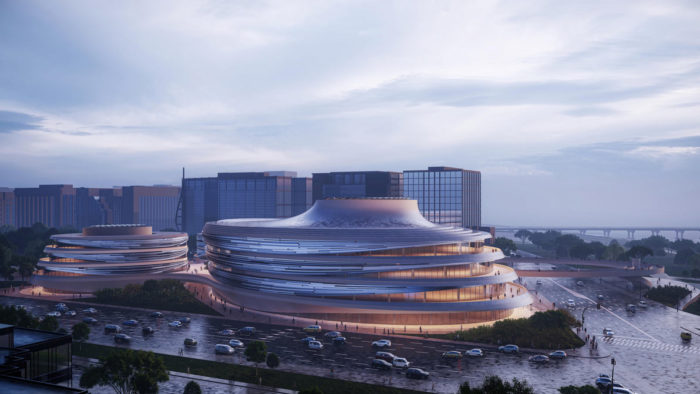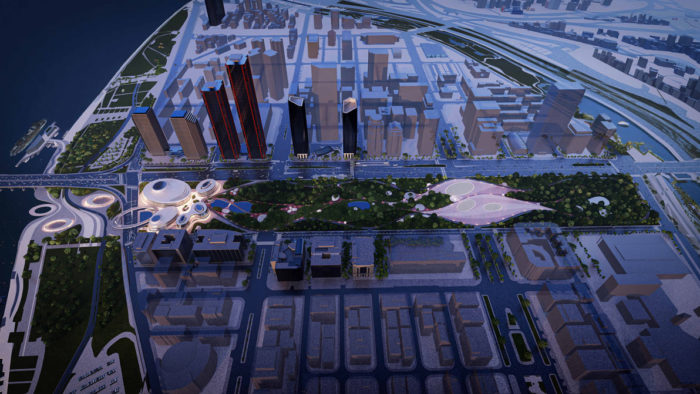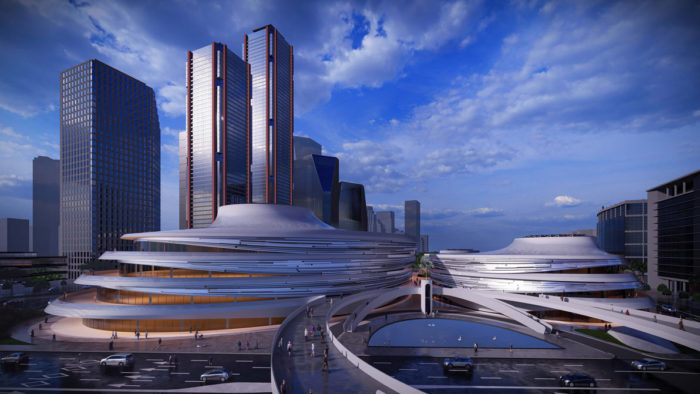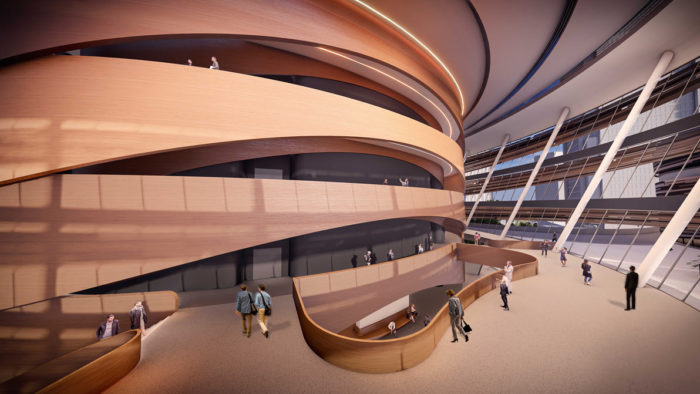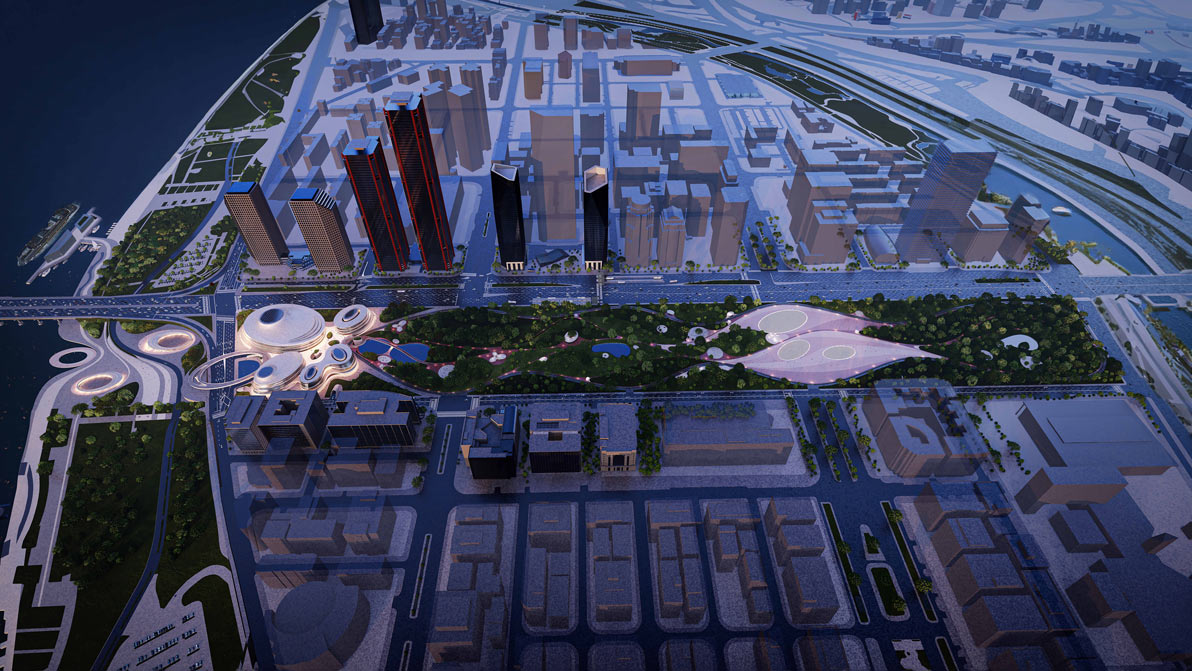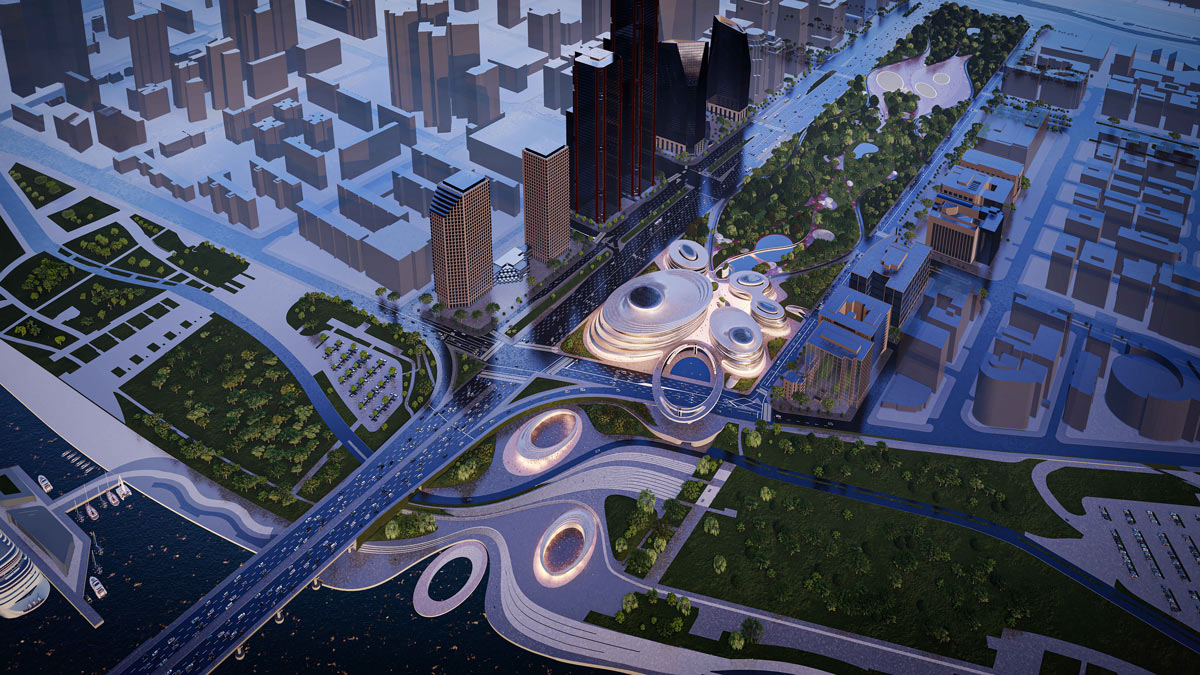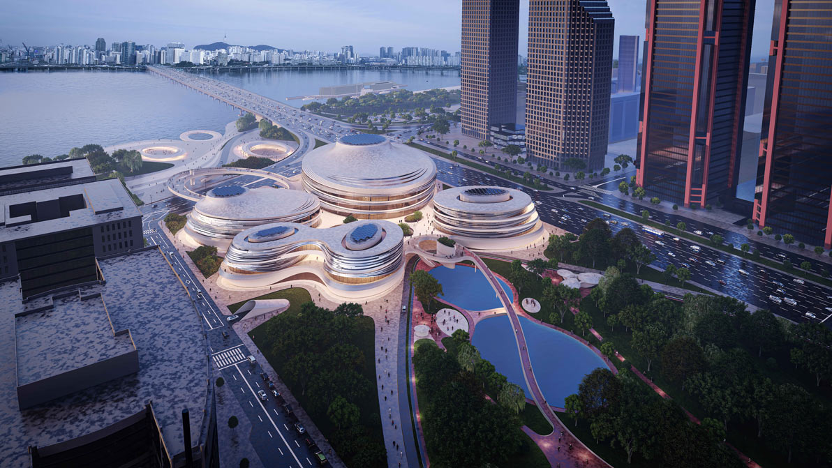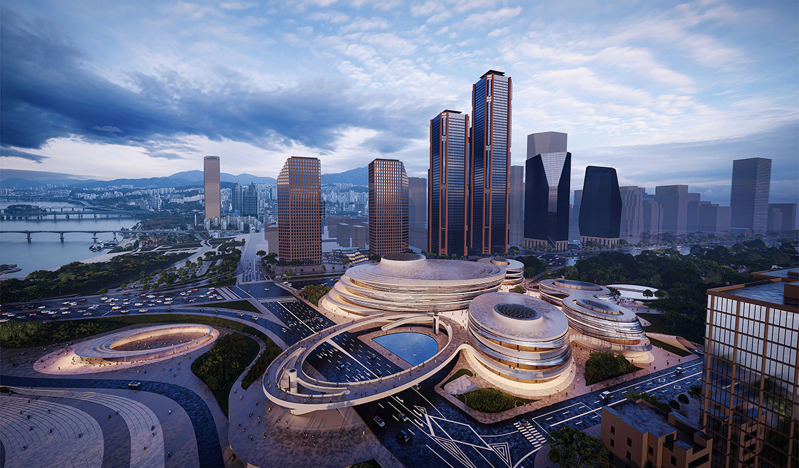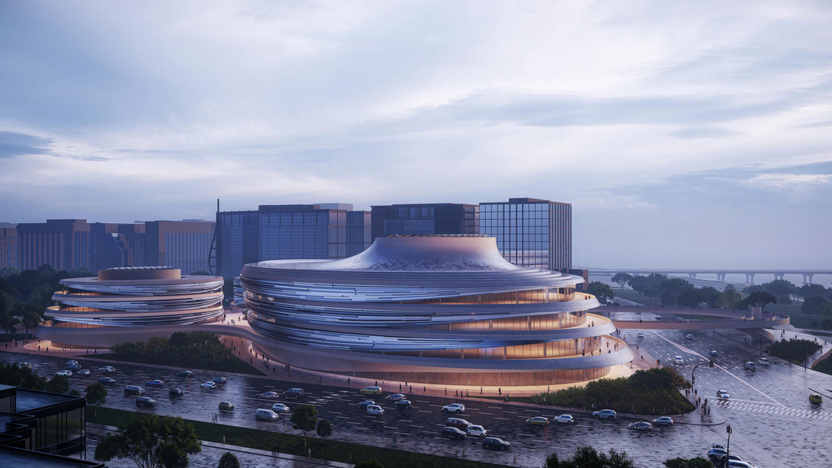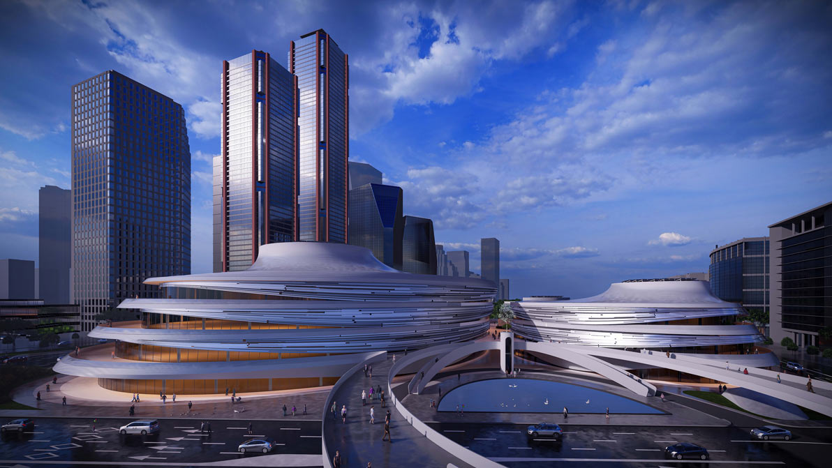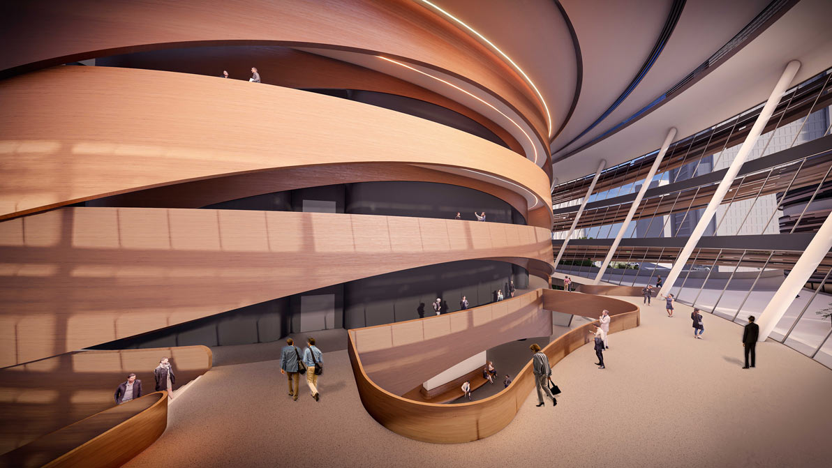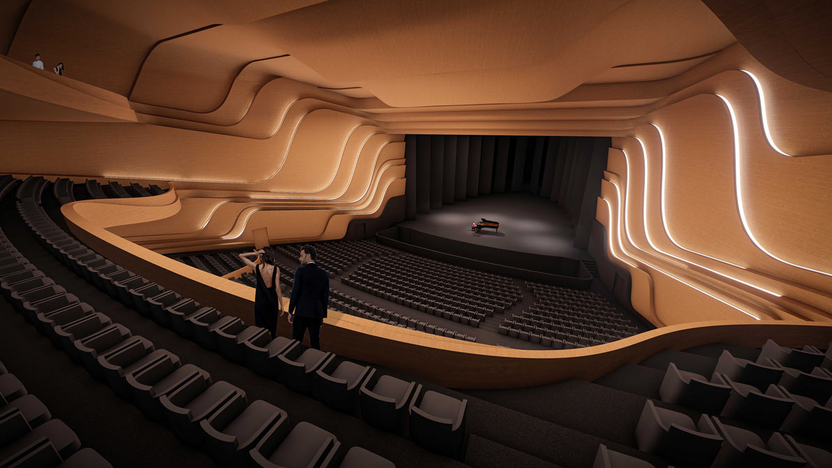MAA, ZHA, DMP Architects Among Five Winning Designs For The 2nd Sejong Performing Arts Center Competition
The proposal put forward by MAA-Melike Altinisik Architects, in collaboration with BAUM Architects and Aliveus Landscape, has made it to the shortlist for the 2nd Sejong Performing Arts Center Competition. The urban design philosophy behind THE SPARK, the 2nd Sejong Performing Arts Center, centers on the creation of a cultural complex meant to become a prominent city landmark, seamlessly blending elements of nature and culture into a cohesive community space. Positioned at the corner of Yeouido Park, THE SPARK is flanked by the Han River on the northeast side and facilitates waterside public activities to the southwest. Its primary mission is to preserve the existing ecosystem while providing a venue for urban cultural events in close proximity to Seoul’s international financial district.
The Seoul Metropolitan Government has unveiled the five winning designs from the international architectural planning and design competition for the Yeouido Park 2nd Sejong Performing Arts Center. The successful designs were submitted by MAA-Melike Altinisik Architects + BAUM Architects + Aliveus Landscape, Durig AG, DMP Architects + Viron, Heerim Architects, and Zaha Hadid Architects + ULD Studio. Overall, each of these designs aligns with the requirements set by the Seoul Metropolitan Government. The competition’s objective is to transform Yeouido Park from a residential area into a cultural center, with the winning project specifically concentrating on the river and enhancing urban functions.
THE SPARK’s design philosophy is characterized by the harmonious integration of natural landscapes, waterscapes, cultural elements, and urban scenery. It places a strong emphasis on cultural and natural values to create an eco-friendly complex that blends seamlessly with its environment. The design provides numerous entry points to diverse cultural landscapes, enabling uninterrupted visual and natural circulation. Visitors can now freely traverse the semi-covered Urban Passage and the Elevated Plaza that connects the separate cultural buildings on the ground level from all directions. This proposal establishes a new public plaza by constructing elliptical ring-shaped pedestrian bridges between Waterside and Yeouido Park, which double as observation platforms for visitors to embark on a unique journey through the heart of Seoul, affording breathtaking views of the Han River, the Financial District, and Yeouido Park. These bridges not only facilitate movement but also serve as an integral design element contributing to the Cultural Complex’s sustainable environmental role.
The cultural complex comprises five distinct structures: the Grand Performance Hall (with 2000 seats), the Medium Theatre (with 700 seats), the Museum & Exhibition facility, and the Education & Management buildings, all centrally situated to form THE SPARK. These buildings share a common basement level with underground parking for approximately 450 vehicles, ensuring convenient access to concert halls, parks, and other facilities for visitors. The ground floor designs of the buildings facing the Urban Passage encourage interaction between public outdoor areas and indoor spaces, enhancing pedestrian connections between the Han River, Yeouido Park, and the Financial Center. The Elevated Plaza, positioned at a height of +6.00, extends the park as a sloping hill and an observation platform overlooking the Han River, City, and Park, providing visitors with a unique opportunity to experience nature, culture, and architecture all in one location.
The Grand Performance Hall and the Medium Theatre Hall are strategically located on the northeast side, directly facing the Han River, while the Museum & Exhibition and Education & Management buildings overlook Yeouido Park on the southwest side. Along the Urban Passage and Elevated Plaza levels, art shops, cafes, and restaurants have been thoughtfully arranged to promote public gatherings and increase the time spent within the cultural complex. The Grand Performance Hall and Medium Theatre include rehearsal rooms, restaurants, cafes with Han River views, and observation terraces for visitors to enjoy panoramic views of Seoul from above. THE SPARK is envisioned as a cultural hub for the community, offering a diverse range of performing arts, exhibitions, museums, festivals, concerts, and other events. It aims to serve as a symbol for the city, fostering a sense of ownership among citizens in public spaces and contributing to Seoul’s cultural and social fabric. The addition of the urban passage, elevated plaza, and pedestrian bridges enriches the overall experience for visitors, firmly establishing THE SPARK as the central landmark of the Cultural Complex.
On September 8, 2023, the five teams selected in the first phase presented their designs to the public at Seoul City Hall. In the third quarter of 2024, preliminary procedures, including the central investment review, will be finalized, and the design competition for the second phase will be announced. The winner of the 2nd Sejong Performing Arts Center International competition will be announced in the first half of 2025. According to local sources, the 2nd Sejong Center for the Performing Arts Planning and Design Competition received a total of 55 submissions, with five designs emerging as the winners following a rigorous expert evaluation. Each of the five chosen teams will receive a prize of 80 million KRW ($59,712,91).
© Melike Altınışık Architects
© Melike Altınışık Architects
© Melike Altınışık Architects
© Melike Altınışık Architects
© Melike Altınışık Architects
© Melike Altınışık Architects
© Melike Altınışık Architects
© Melike Altınışık Architects


