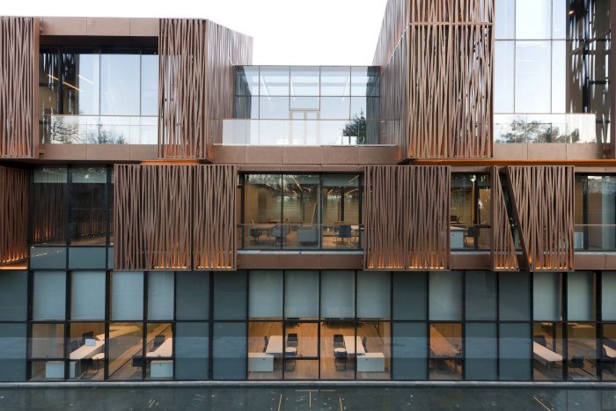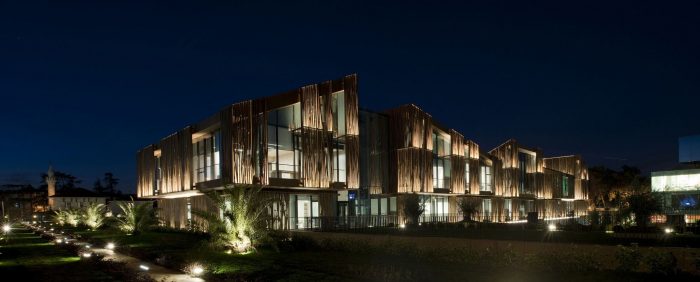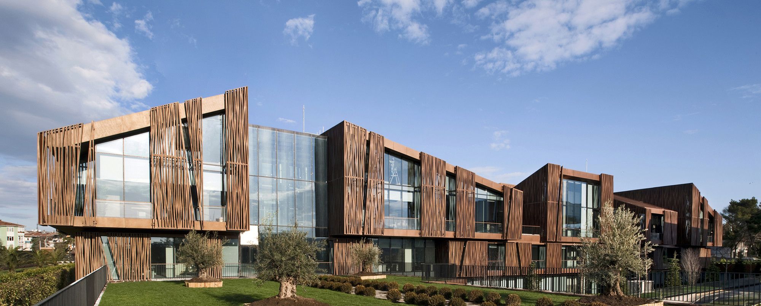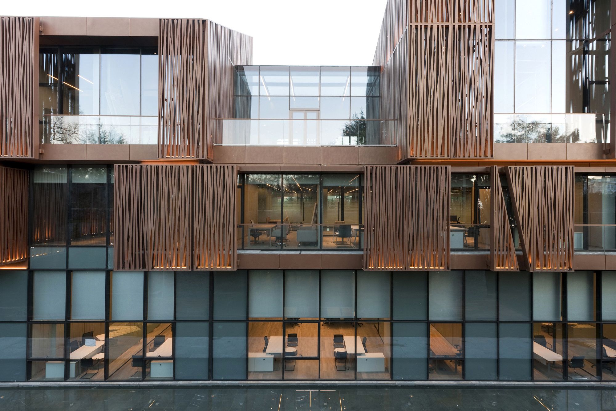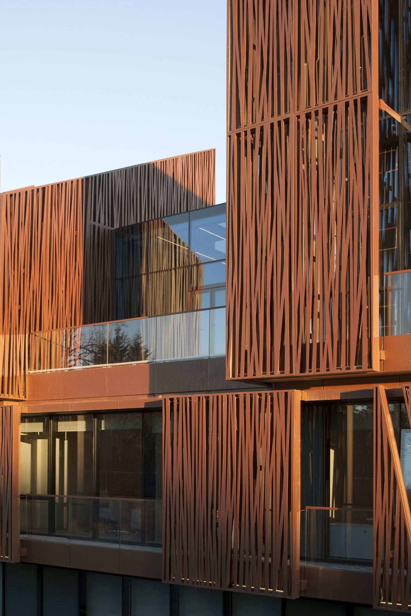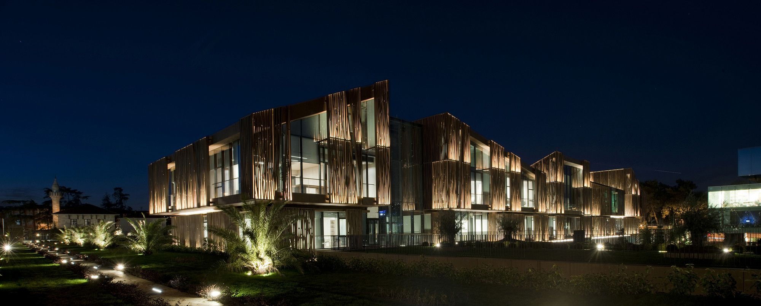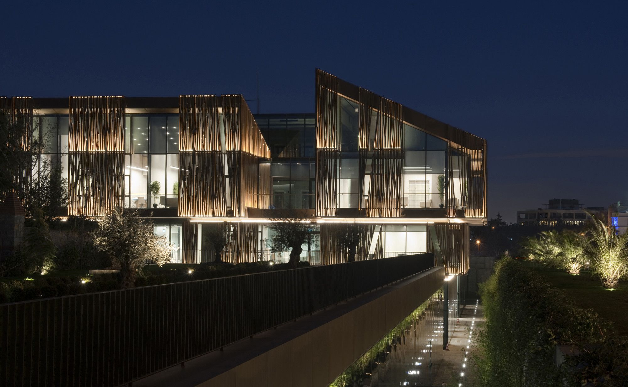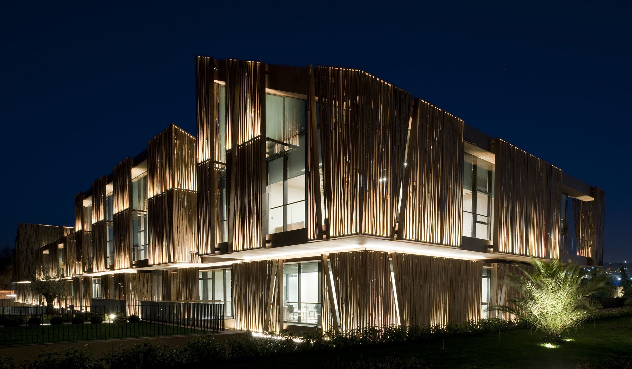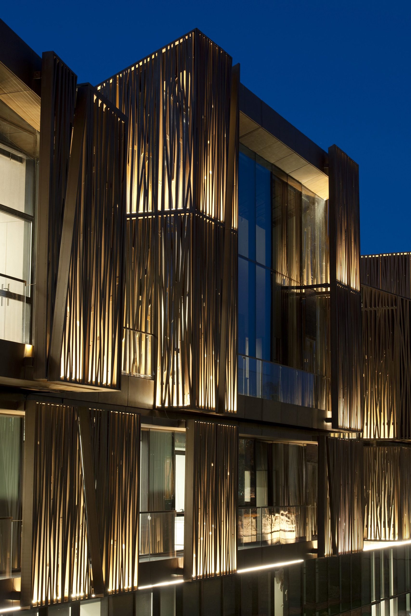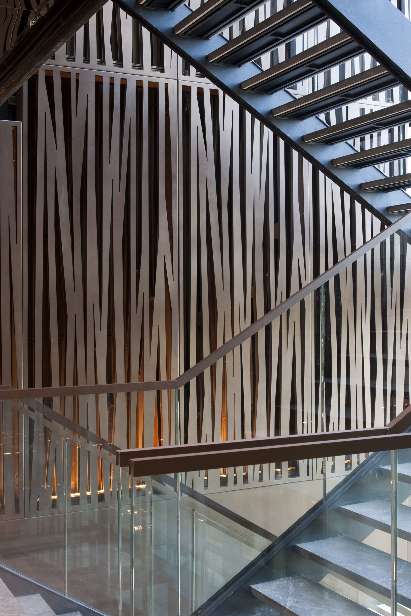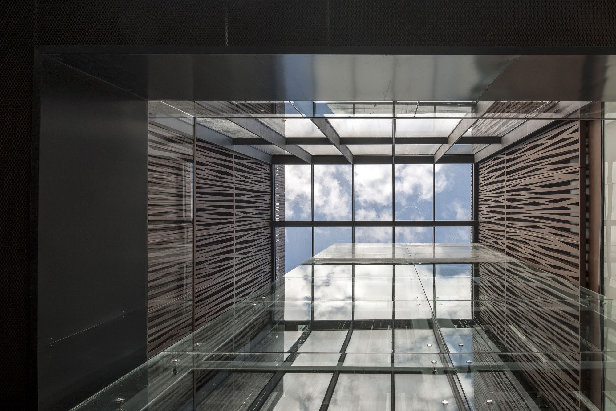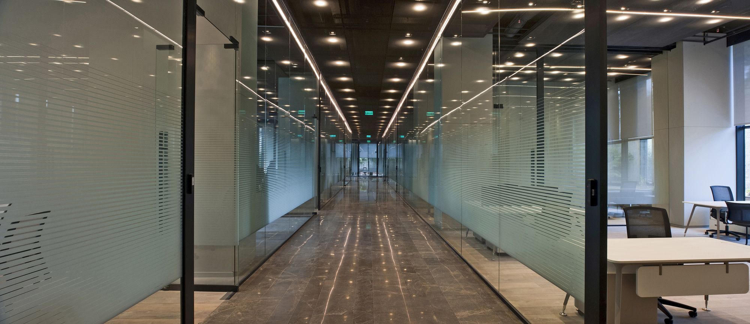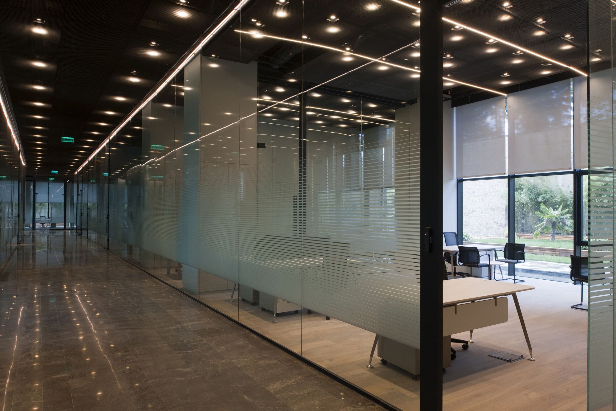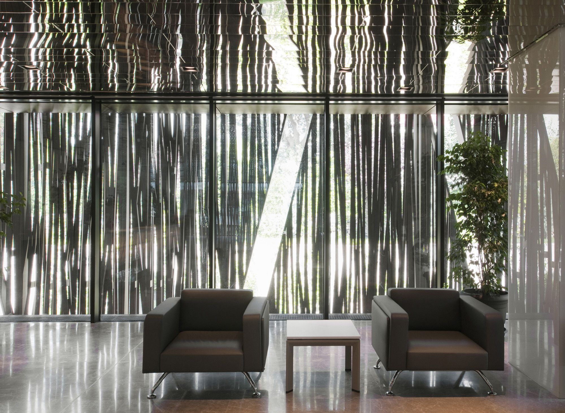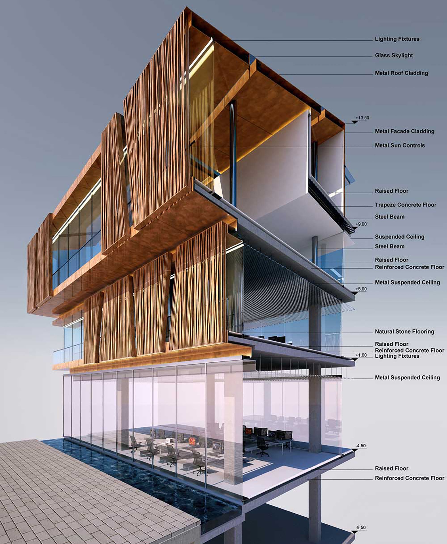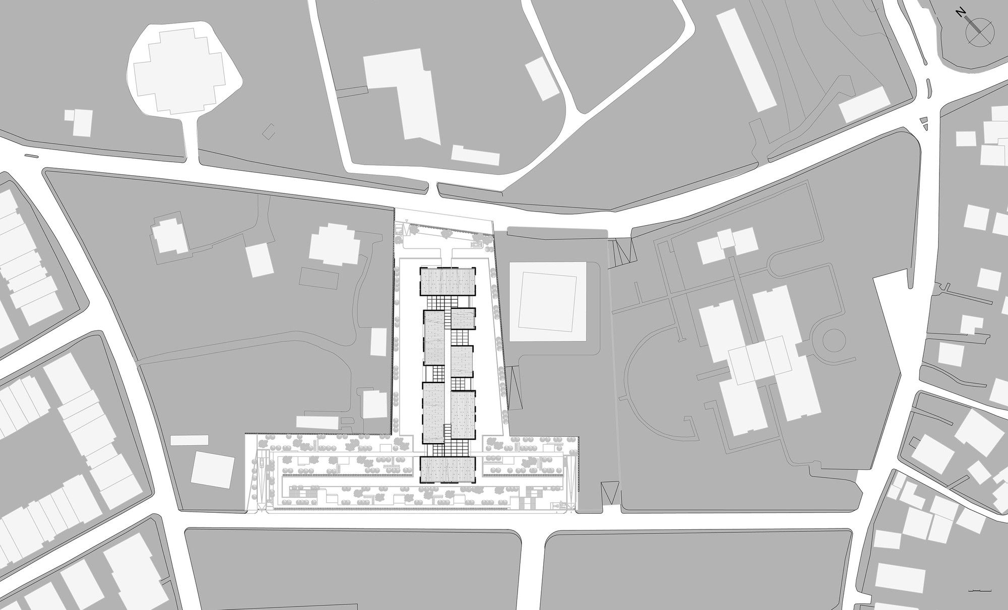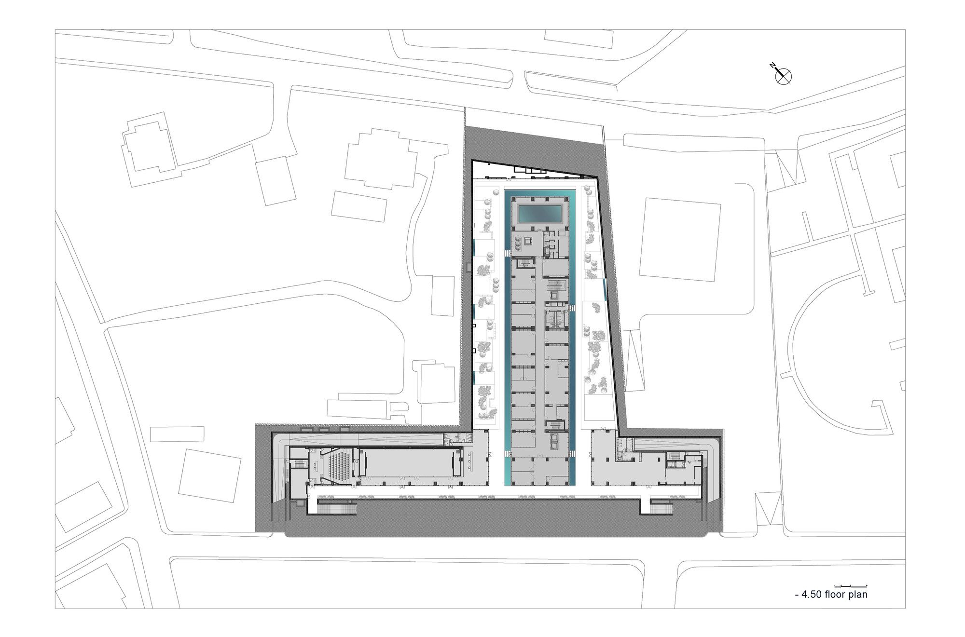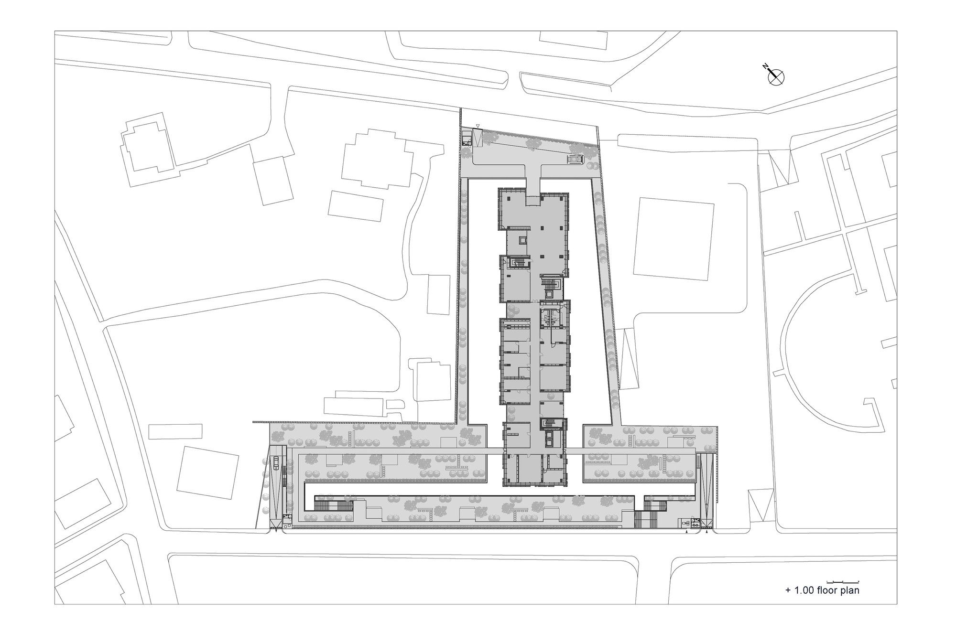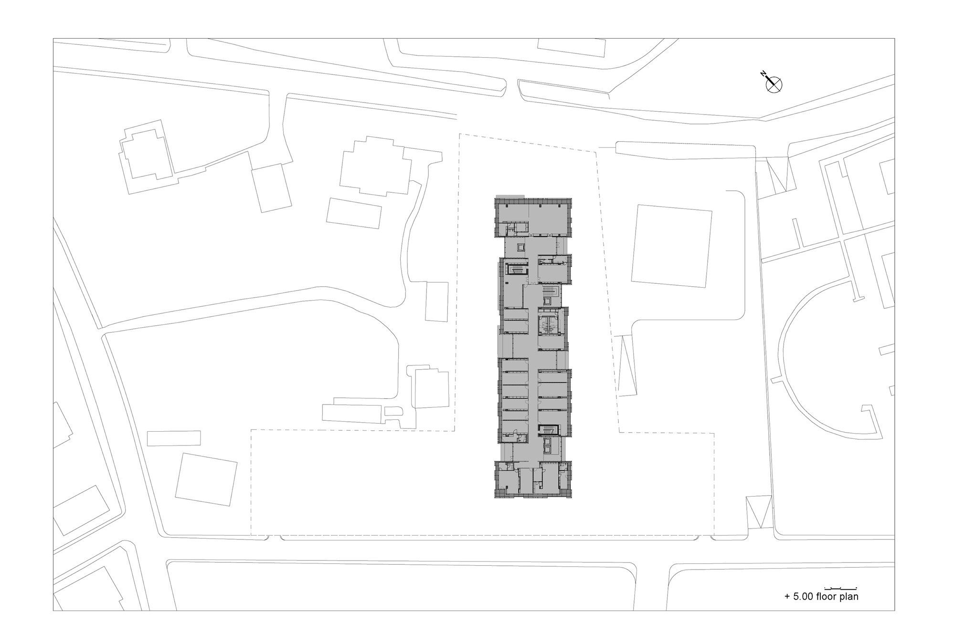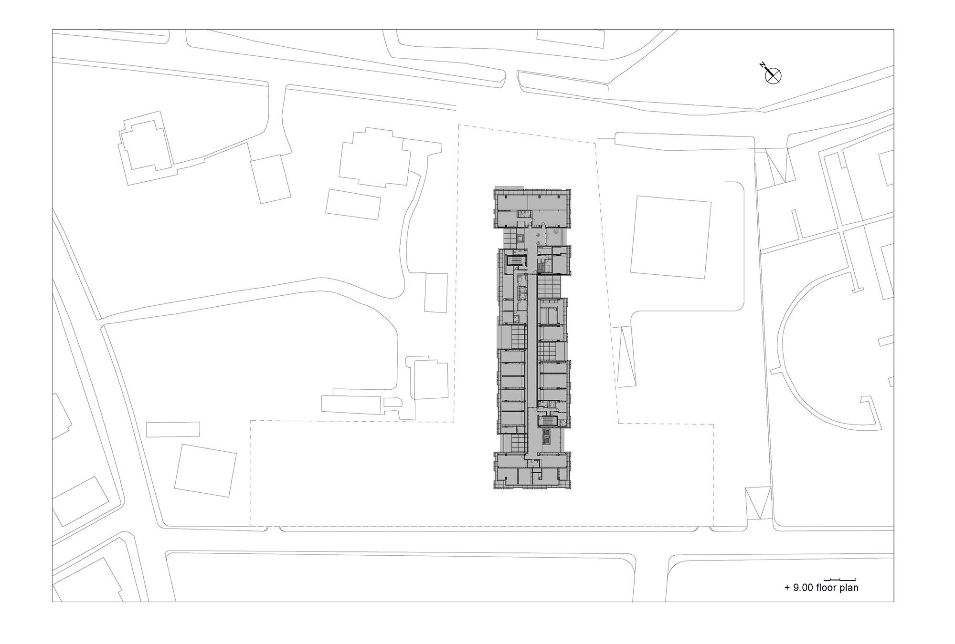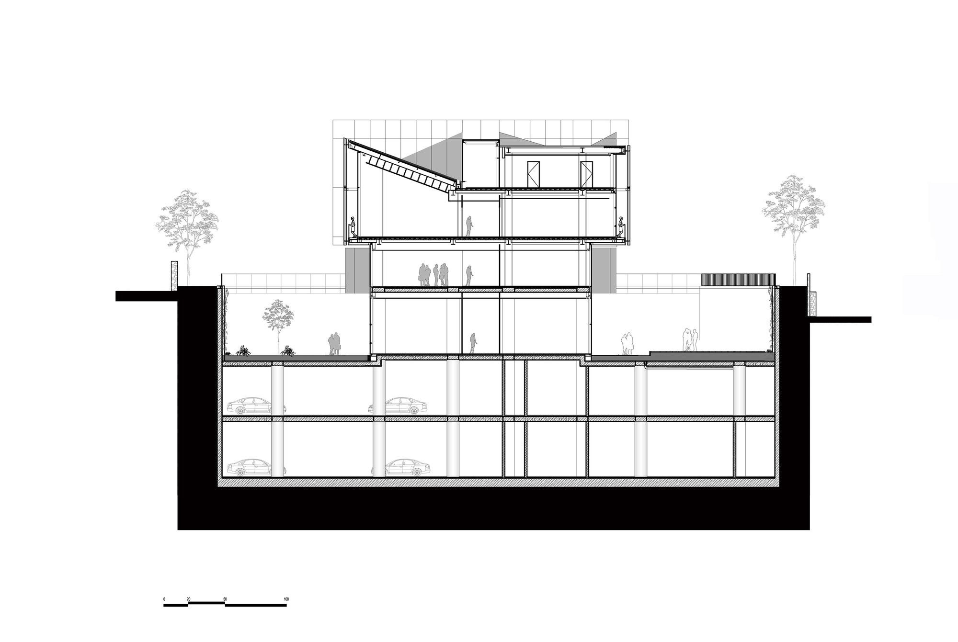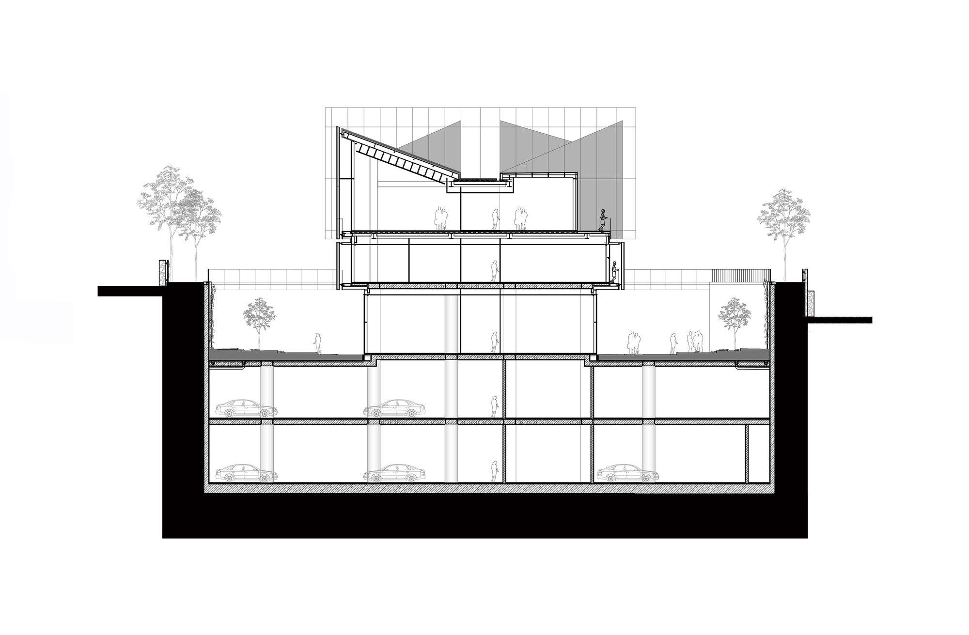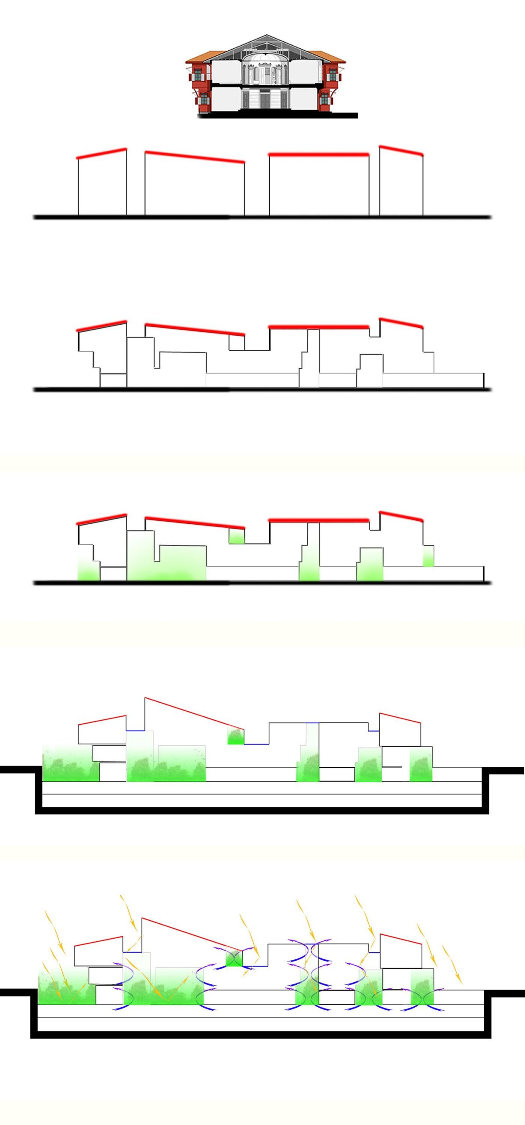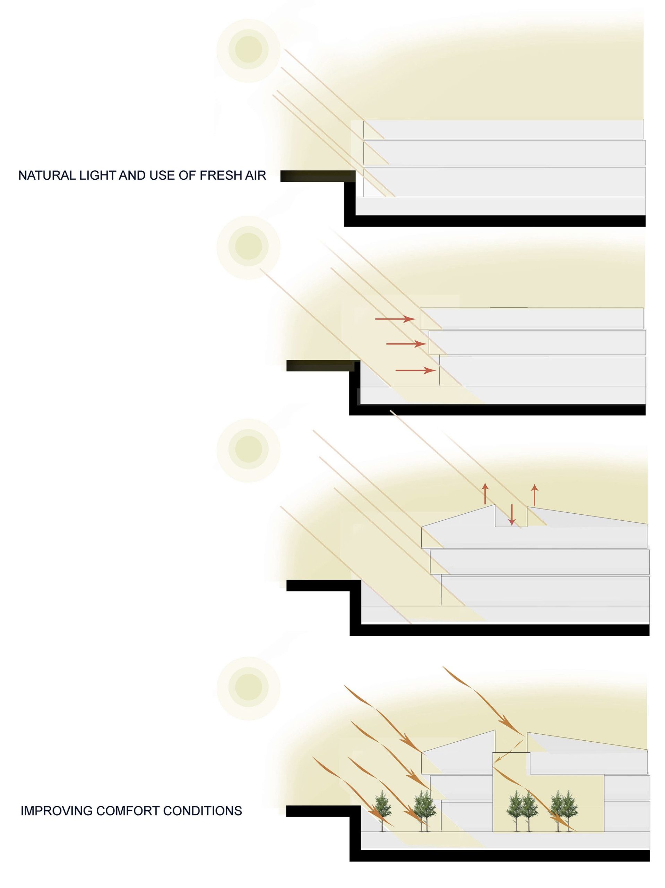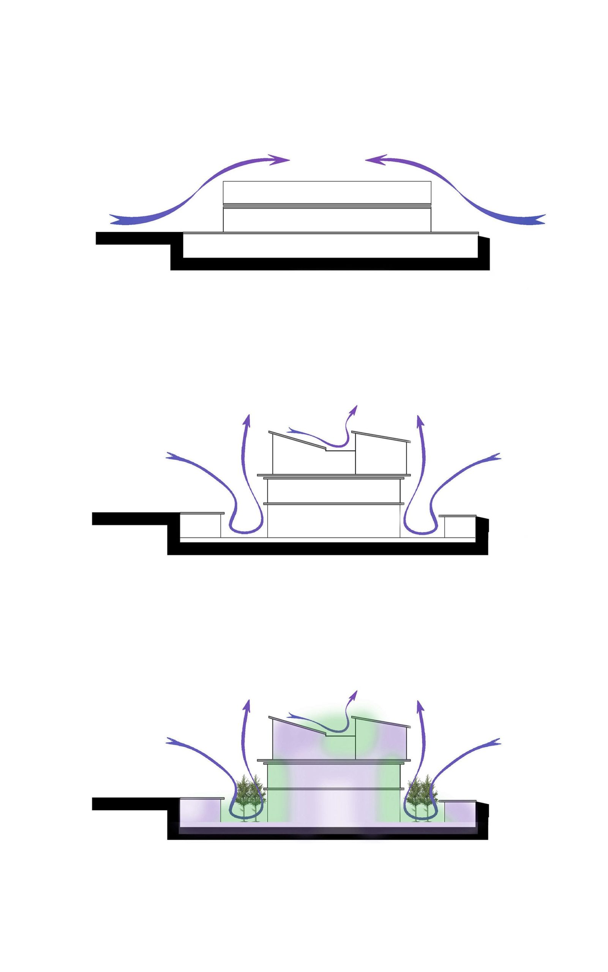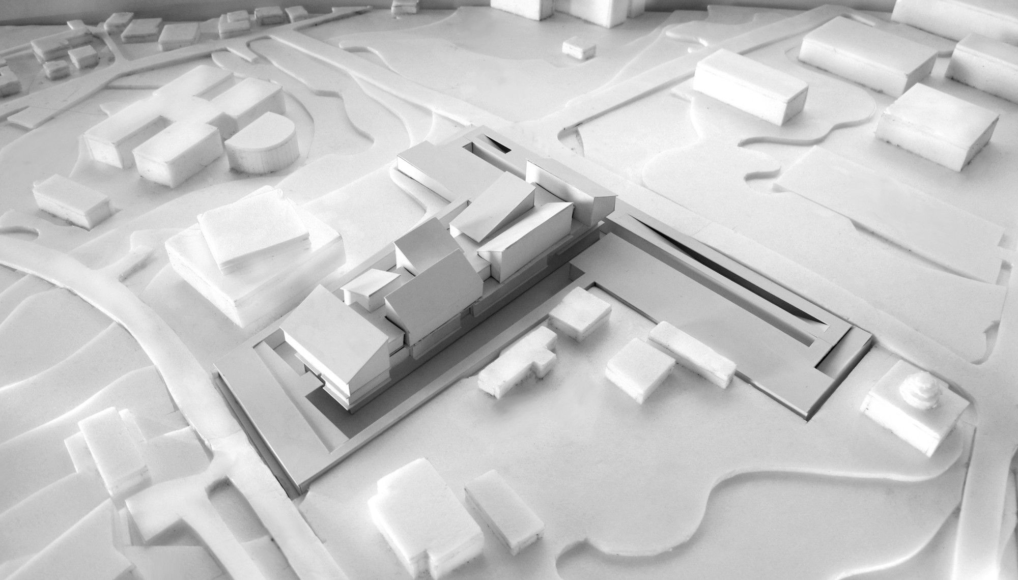Selcuk Ecza Headquarters
The owner of the pharmaceutical company is an elderly couple who would like the house feeling at the office; accordingly, scales, organization and aesthetics refer to residential settings, namely traditional Istanbul waterside mansions.
Like a small county settlement, juxtaposition of seven house-like volumes with hipped roofs forms the campus. The individual ‘houses’ integrate to each other either through gardens, roof gardens, upper or lower patios and paths and atriums. The brown color of the exterior brings up the soft wood effect and unifies the structure.
Reminiscent of modern villas, daylight enters through roofs and all transparent sides, creating a diffused lighting mood in the spacious internal space until the basement floor. To provide the balance of light and shadow and to increase the efficiency of passive climate control, the masses are enveloped with a designed mesh system.
Three floors for office use and two underground floors are reserved for car parking of the five-storey structure. Above the car park, first basement floor is at the sunken garden level; besides offices, multi-purpose halls, staff dining hall, sports and lounge zone are located, with an easy access to the green landscape. In addition to the wide windows, interiors of the basement floor receive daylight also through atriums.
The main entrance to the building is provided at the ground floor, by way of a bridge, side bridges link the roof terraces. Atriums and interior gardens create social zones between offices, located at the ground floor. The first floor (the top floor) is the executive office floor for managers and partners, including elegant dining halls, activity rooms and VIP lounges; “private world’ of both partners constructed as mezzanine duplexes at two ends of the top floor.
The project received 2013 WAF Future Office Project Award and MIPIM 2015 Award Best Office and Business Development.
Architects: Tabanlıoğlu Architects
Location: İstanbul, Turkey
Architects in Charge: Murat Tabanlıoğlu & Melkan Gürsel Tabanlıoğlu
Area: 22900.0 sqm
Project Year: 2013
Photographs: Thomas Mayer
Photography By Thomas Mayer
Photography By Thomas Mayer
Photography By Thomas Mayer
Photography By Thomas Mayer
Photography By Thomas Mayer
Photography By Thomas Mayer
Photography By Thomas Mayer
Photography By Thomas Mayer
Photography By Thomas Mayer
Photography By Thomas Mayer
Photography By Thomas Mayer
Photography By Thomas Mayer
System Detail
Site Plan
N-4.50 Floor Plan
N+1.00 Floor Plan
N+5.00 Floor Plan
N+9.00 Floor Plan
Elevation 1
Elevation 2
Section 1
Section 2
Section 3
Diagram 1
Diagram 2
Diagram 3
Model


