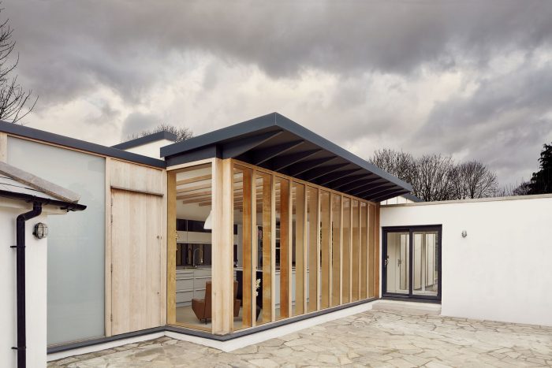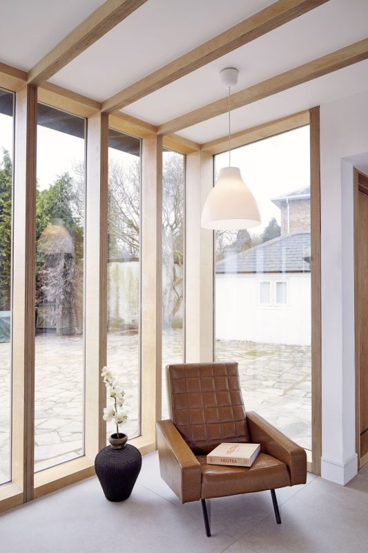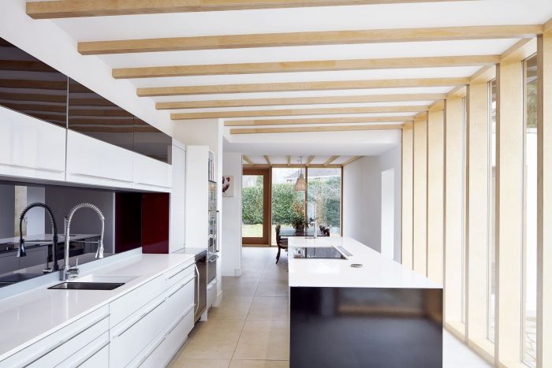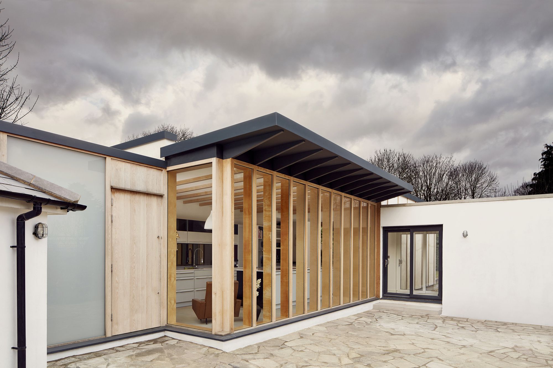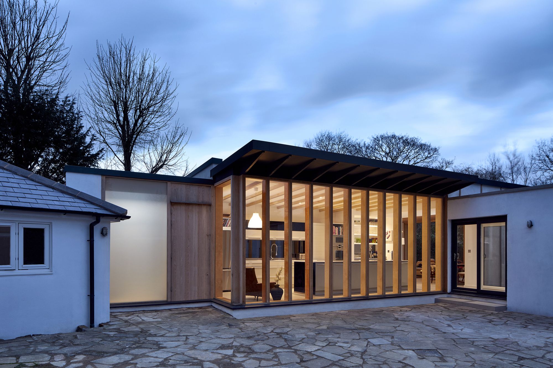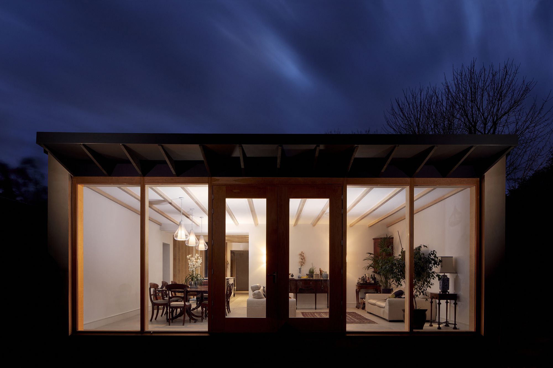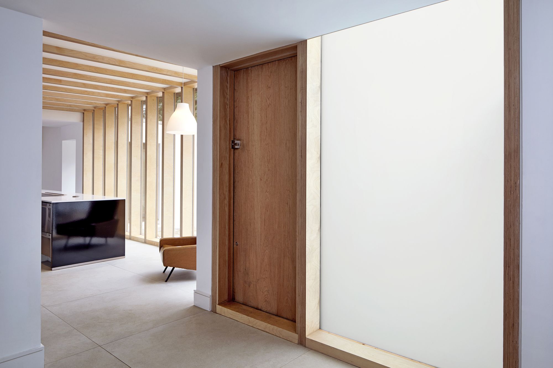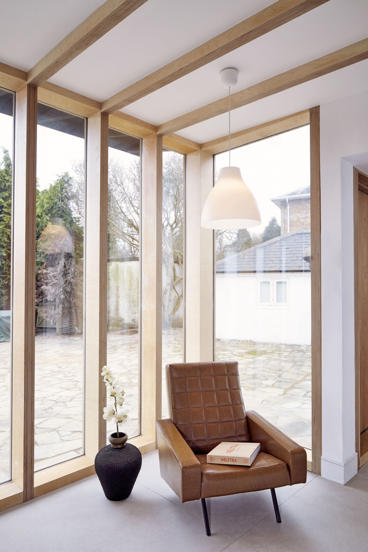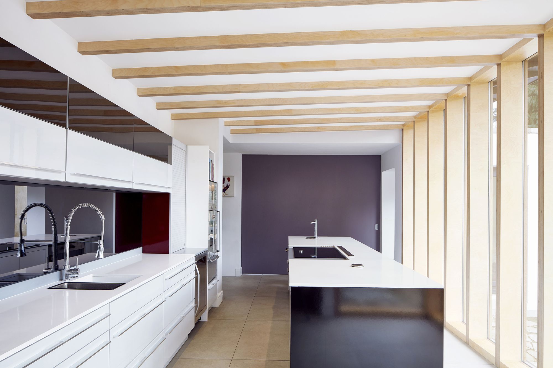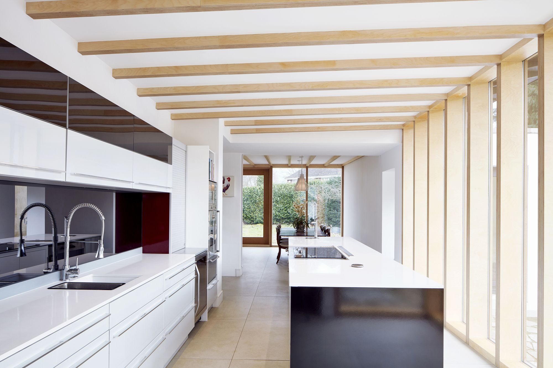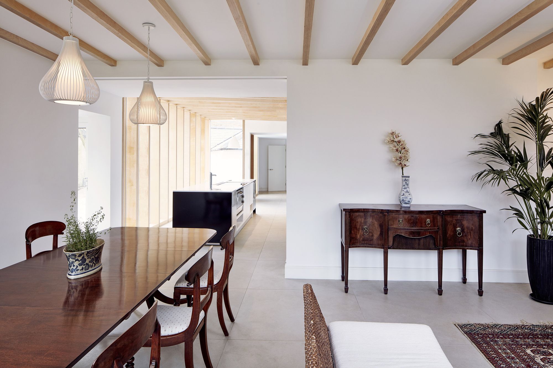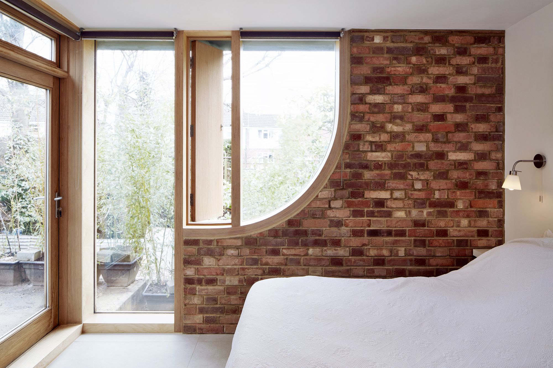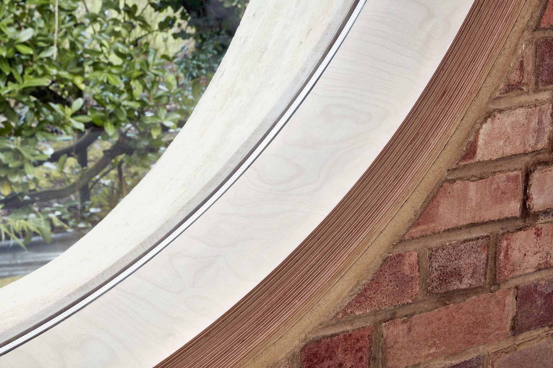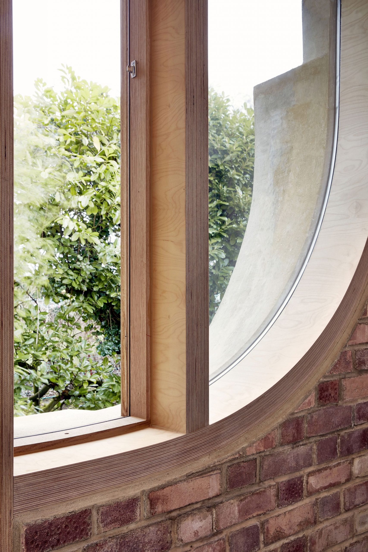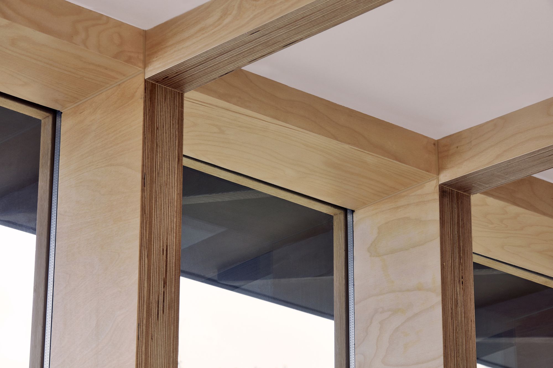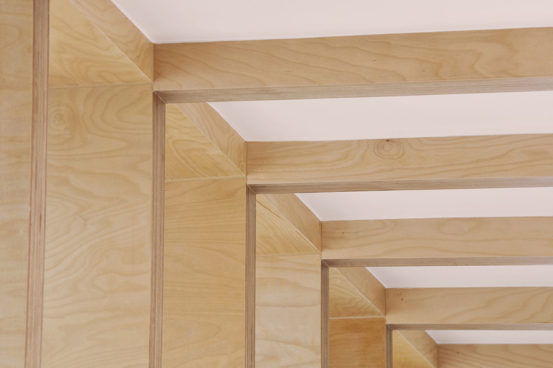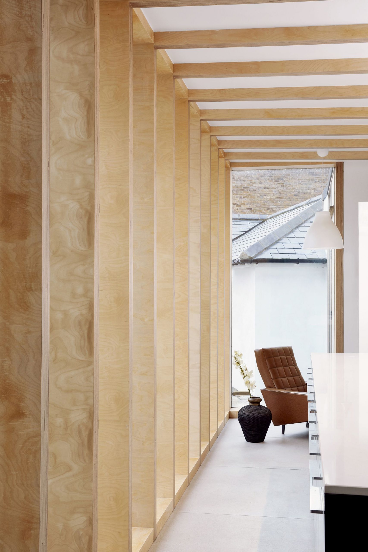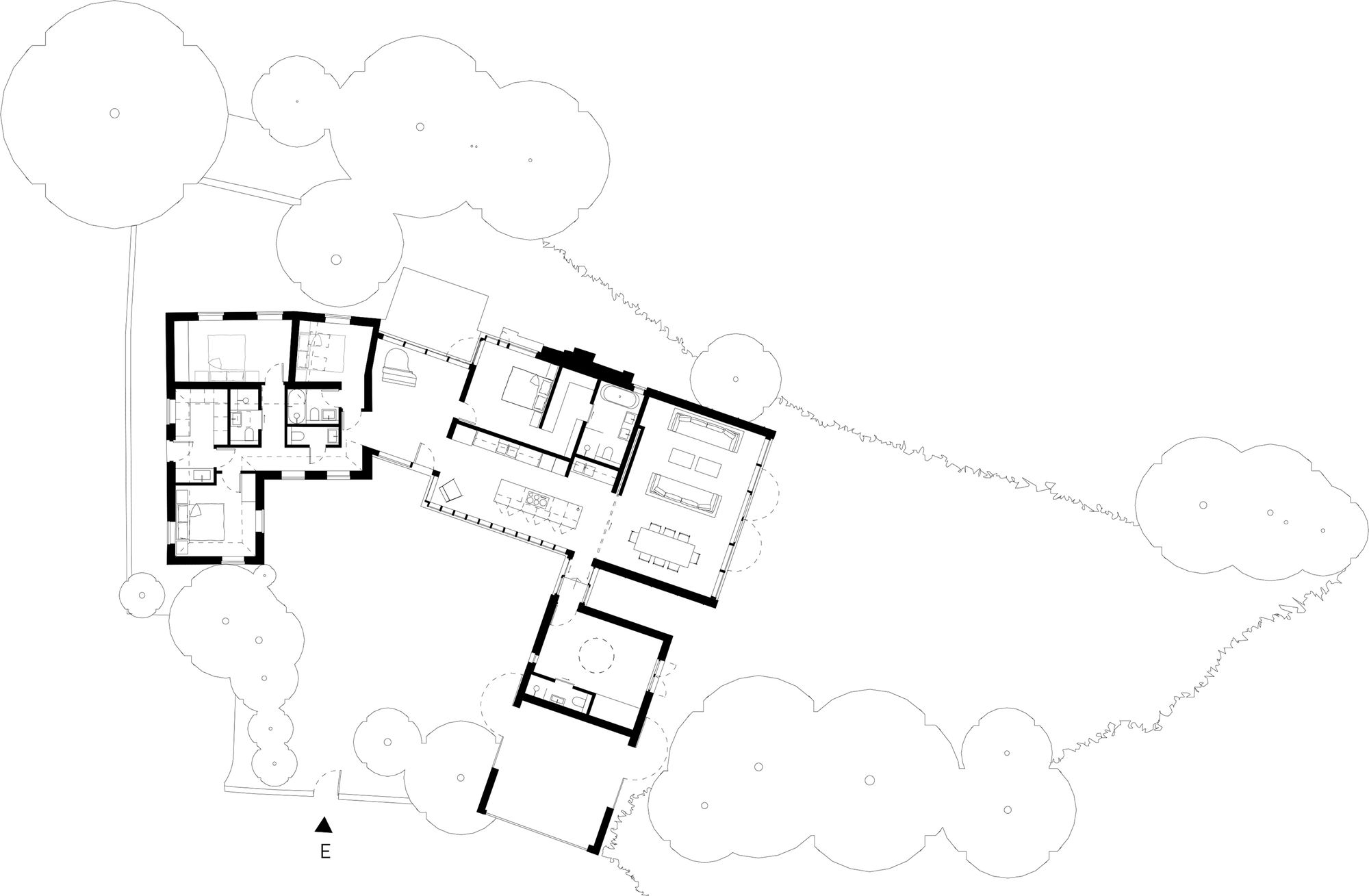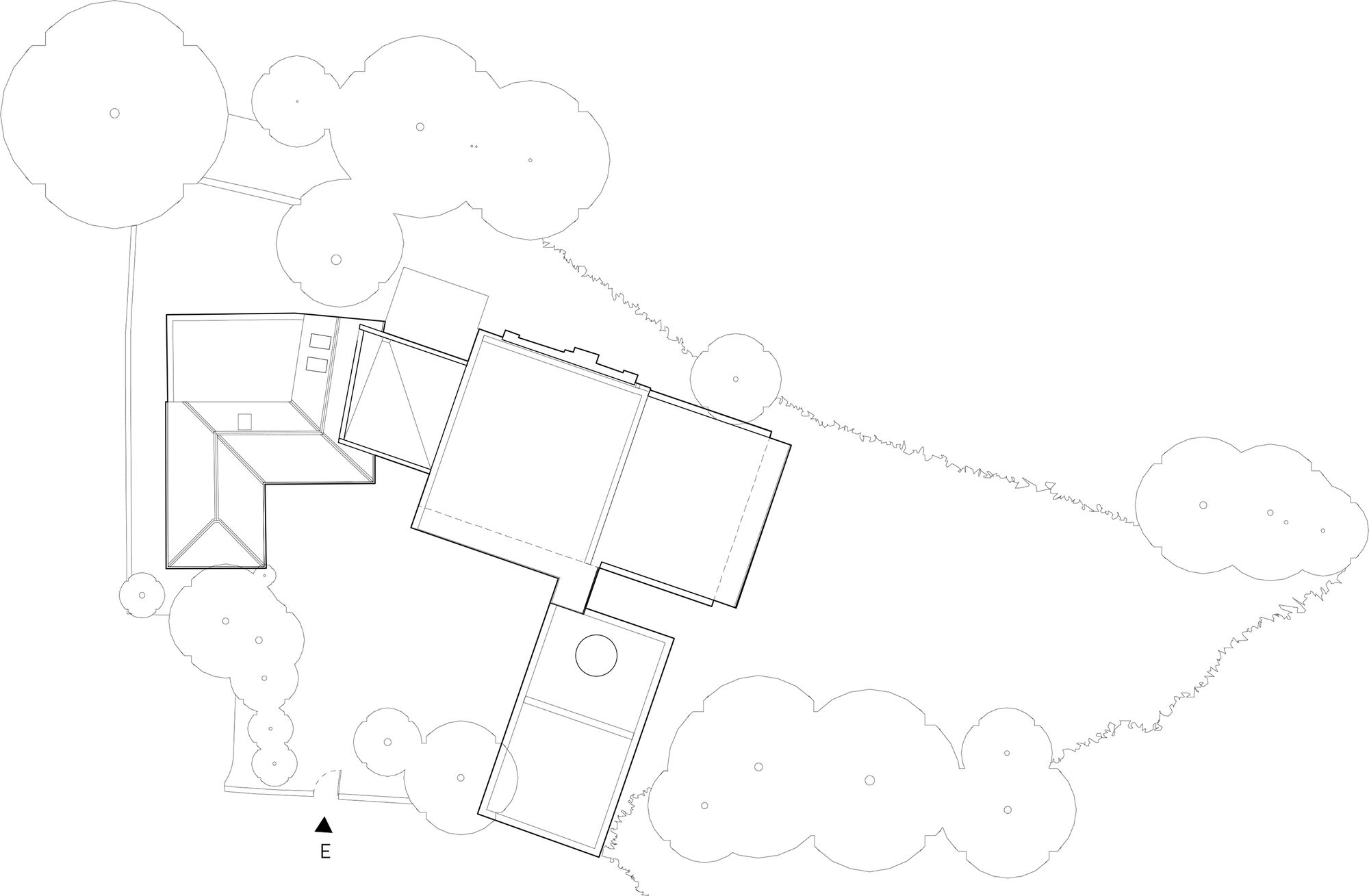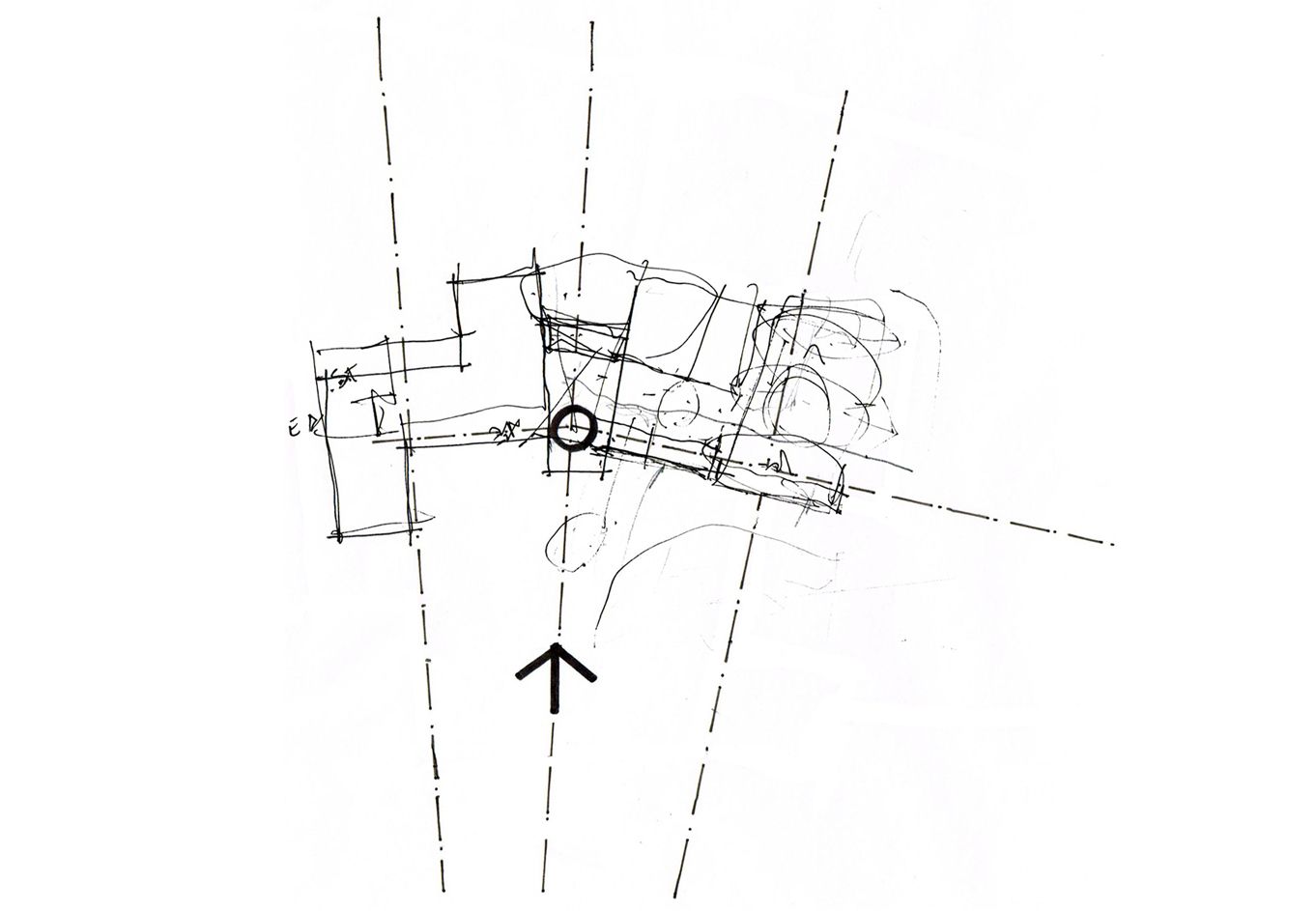In a secluded garden setting, the proposals for Selleney Cottage House involved the demolition of the majority of the existing single storey building to deliver a new, contemporary 4 bedroom family home for a budget of just £100/sq ft
Drawing influence from the post-war LA Case Study Houses the arrival sequence was central in delivering a transition from arrival to immersion in the garden setting. This is achieved by setting the design up around a series of strategic sightlines, gradually increasing the sense of immersion in the gardens.
 The new build is set-off the retained and refurbished 19C cottage and is formed of two boxes with distinct axes: one orientated to the entry courtyard, one to the main garden, walking between them gradually draws the eye into the garden setting.
The new build is set-off the retained and refurbished 19C cottage and is formed of two boxes with distinct axes: one orientated to the entry courtyard, one to the main garden, walking between them gradually draws the eye into the garden setting.
With an extremely restricted budget the building became an experiment in expressing the materiality and finish of the structure around a simple modular approach. Most of the building was built off-site.
Architects : TDO Architecture
Contractor : RKUK
Project Area : 230.0 sqm
Architect in Charge : TDO
Photographs : Mark Cocksedge
Project Location : Windsor, United Kingdom
photography by © Mark Cocksedge
photography by © Mark Cocksedge
photography by © Mark Cocksedge
photography by © Mark Cocksedge
photography by © Mark Cocksedge
photography by © Mark Cocksedge
photography by © Mark Cocksedge
photography by © Mark Cocksedge
photography by © Mark Cocksedge
photography by © Mark Cocksedge
photography by © Mark Cocksedge
photography by © Mark Cocksedgephotography by © Mark Cocksedge
photography by © Mark Cocksedge
photography by © Mark Cocksedge
Type Plan
Roof Plan
Draw


