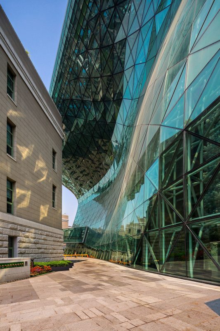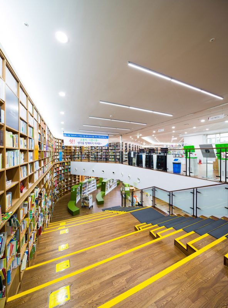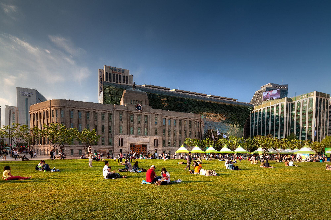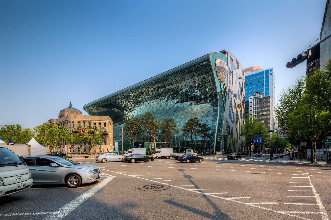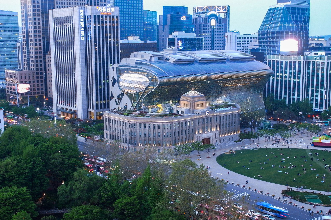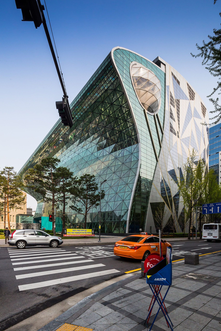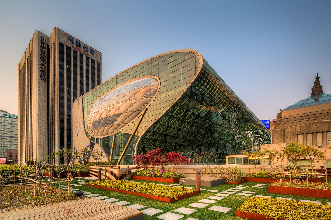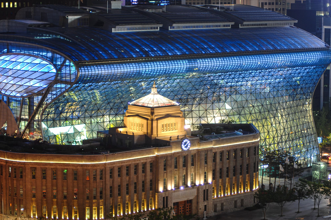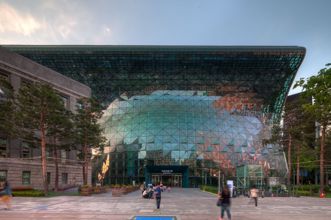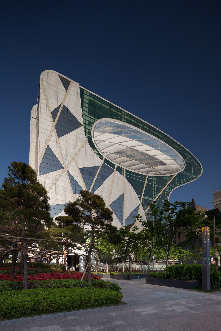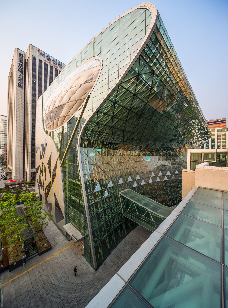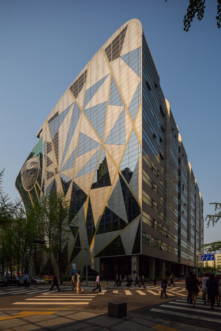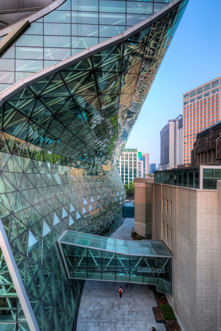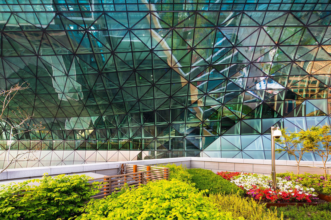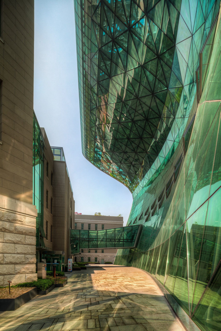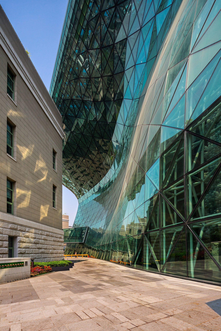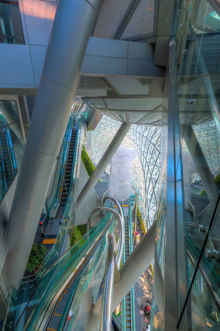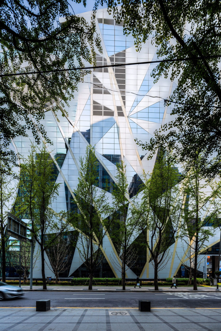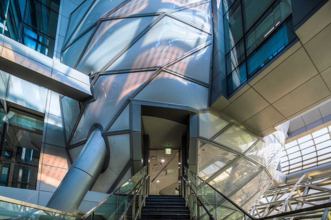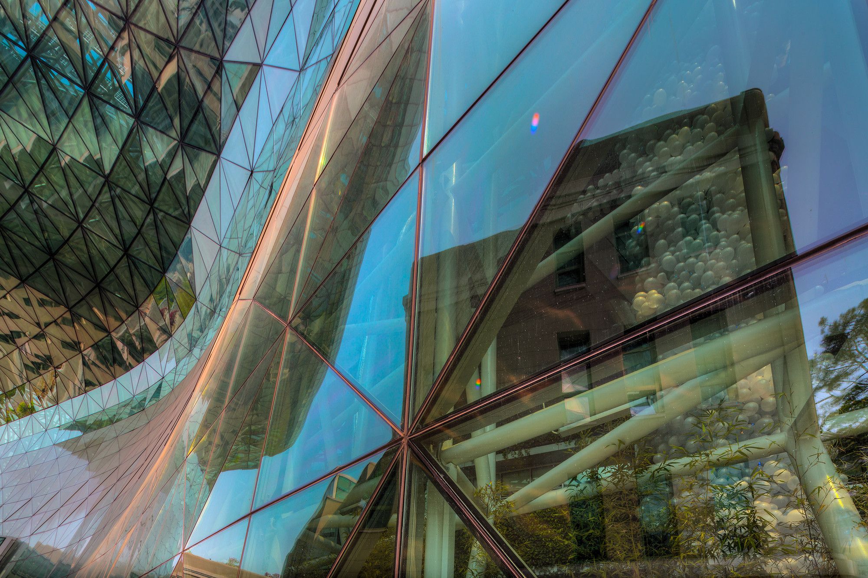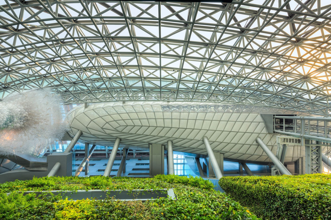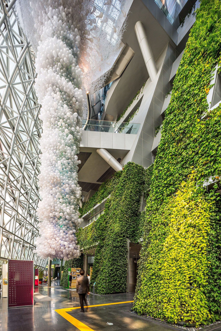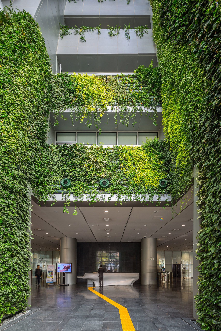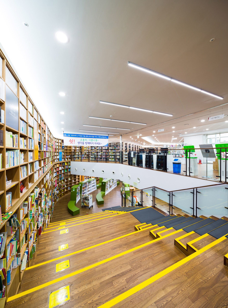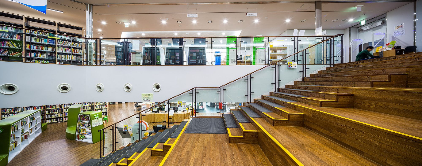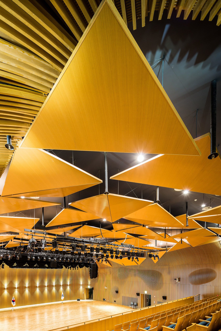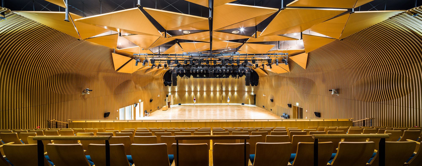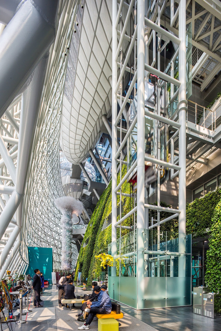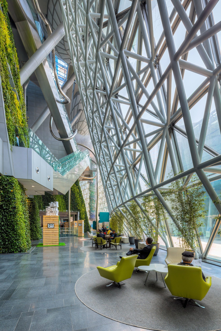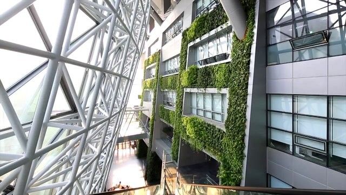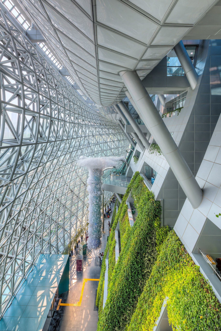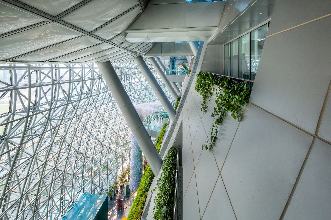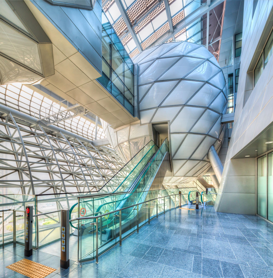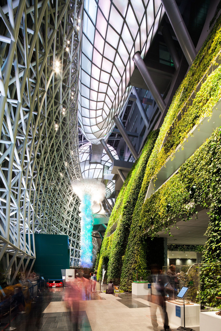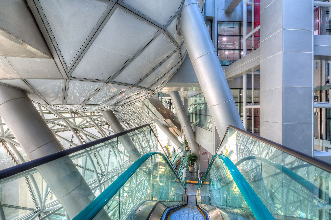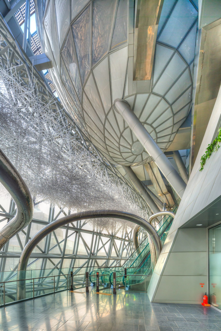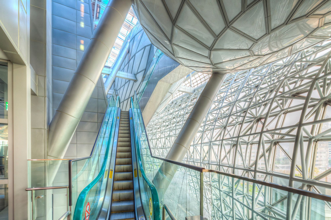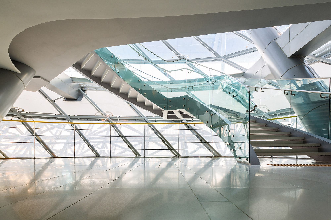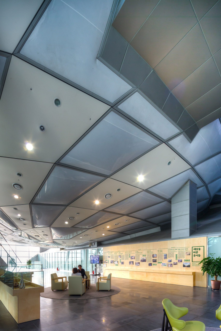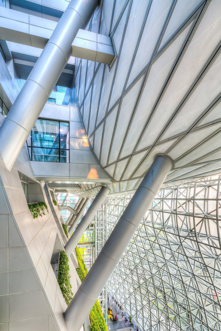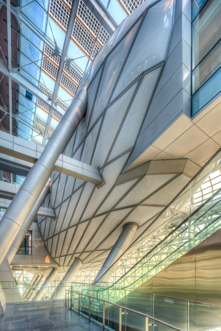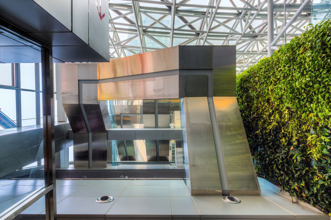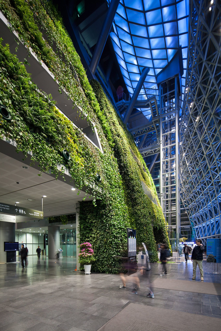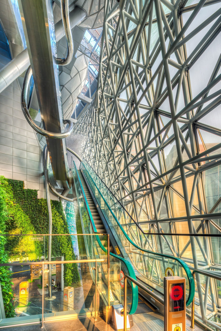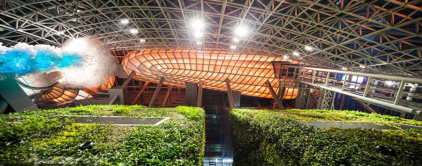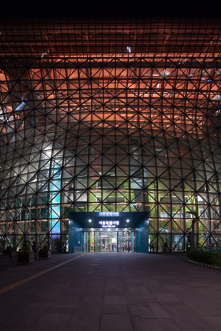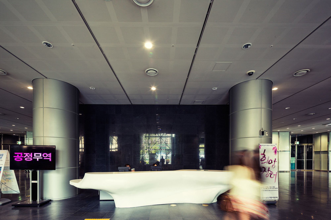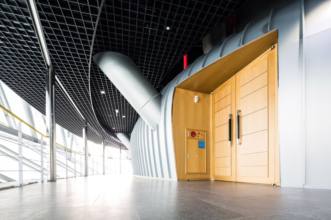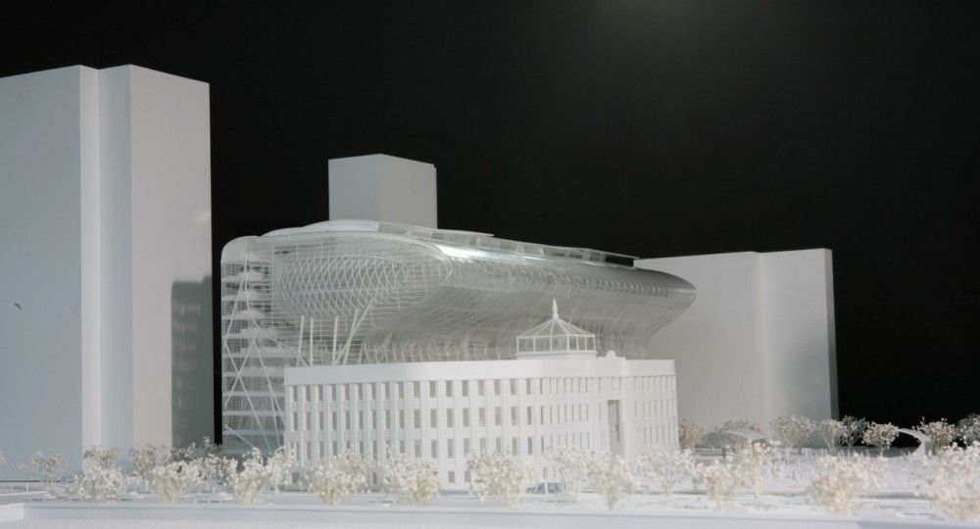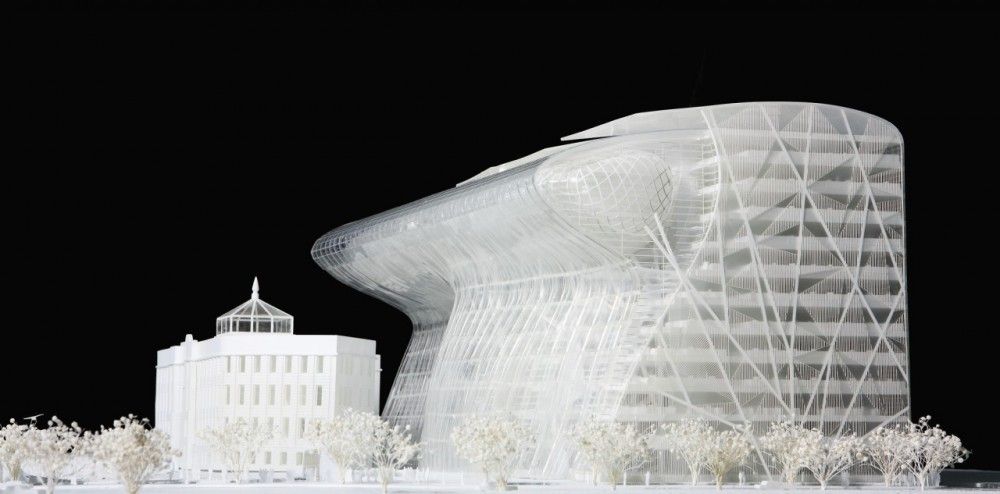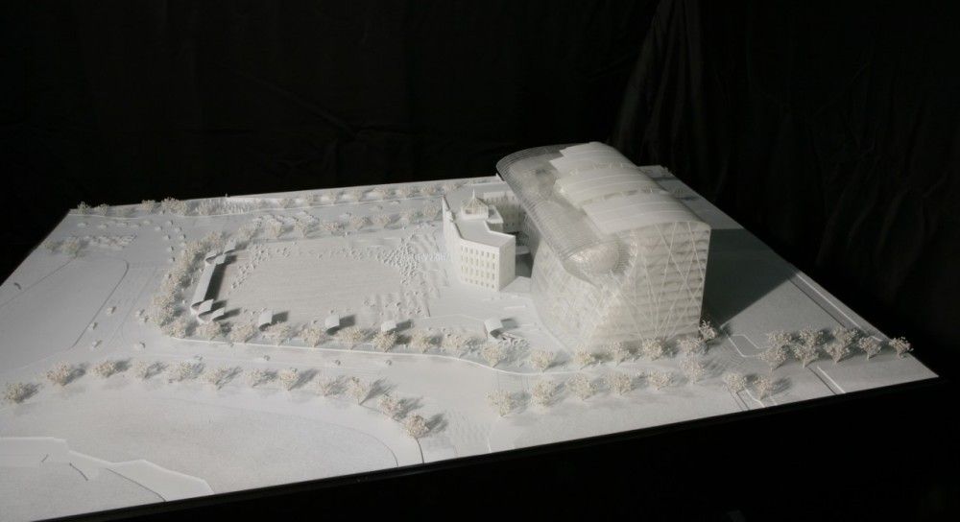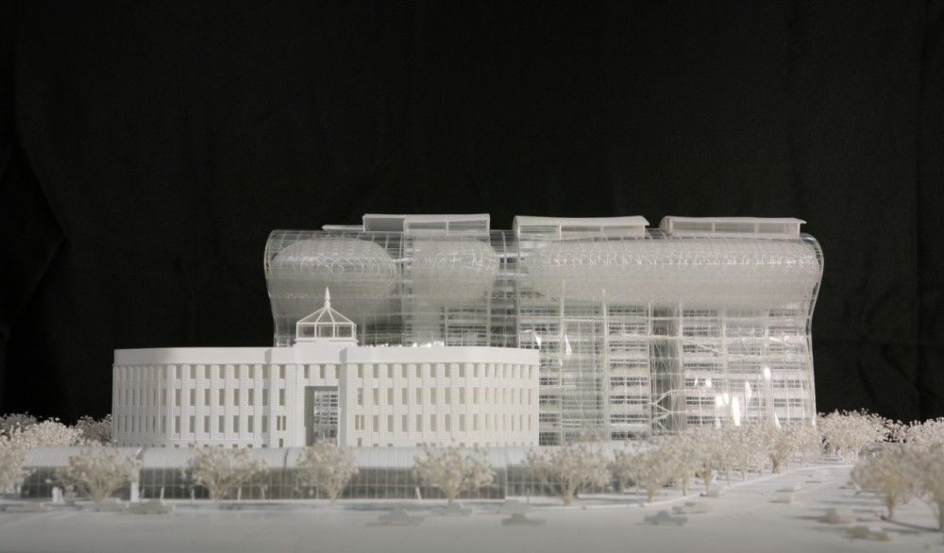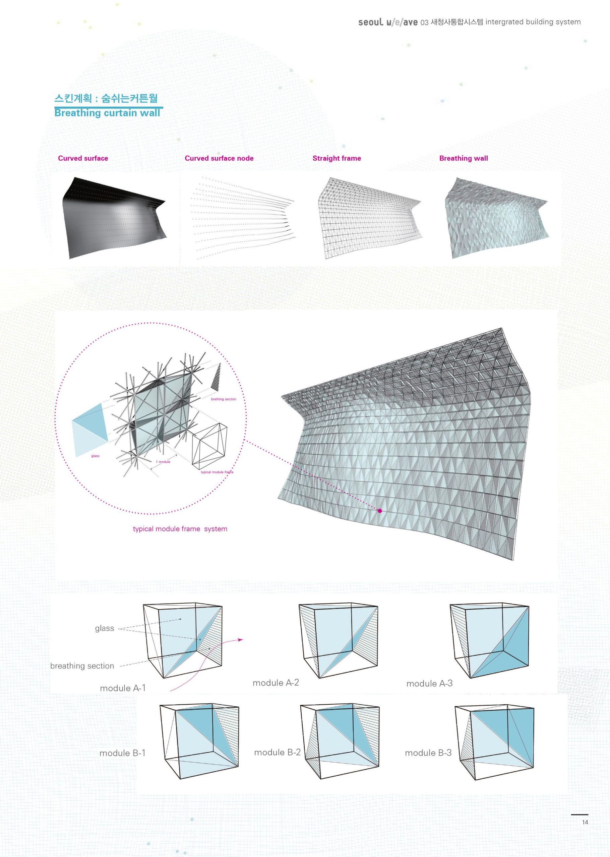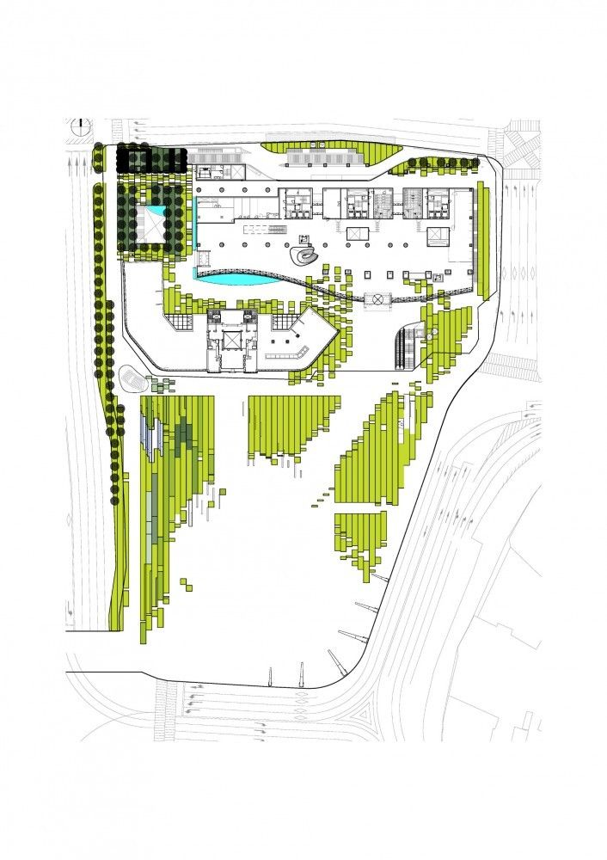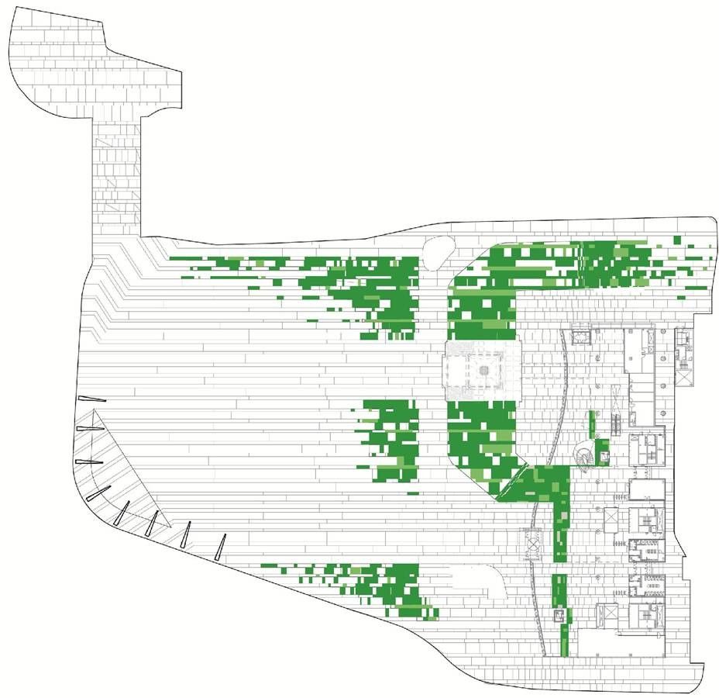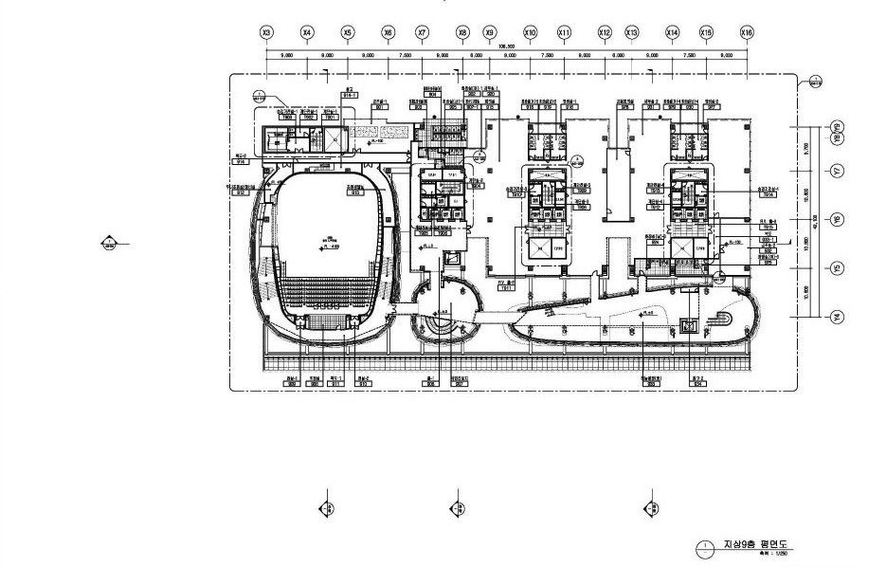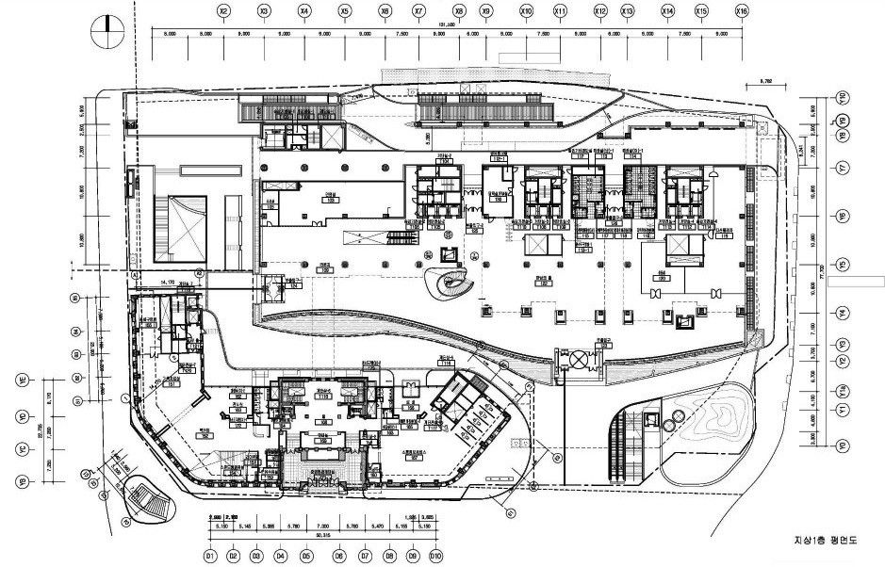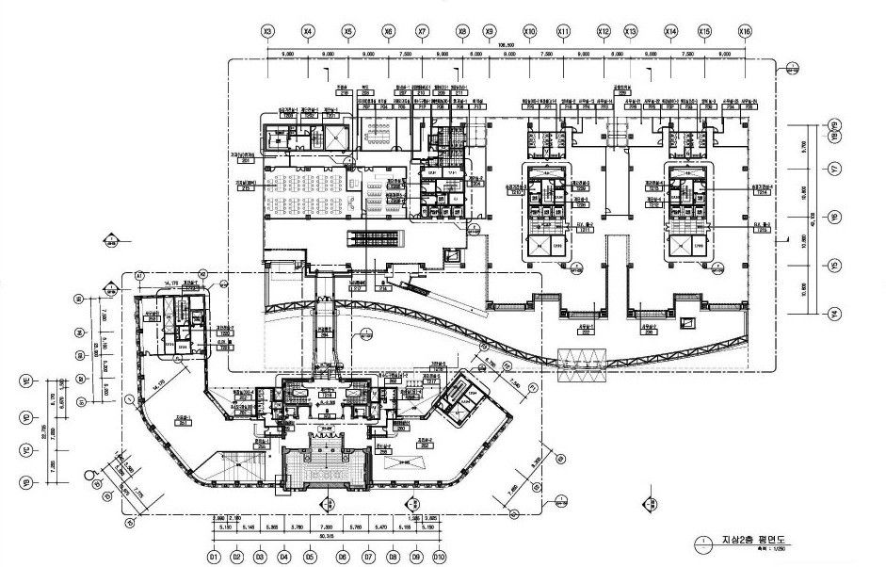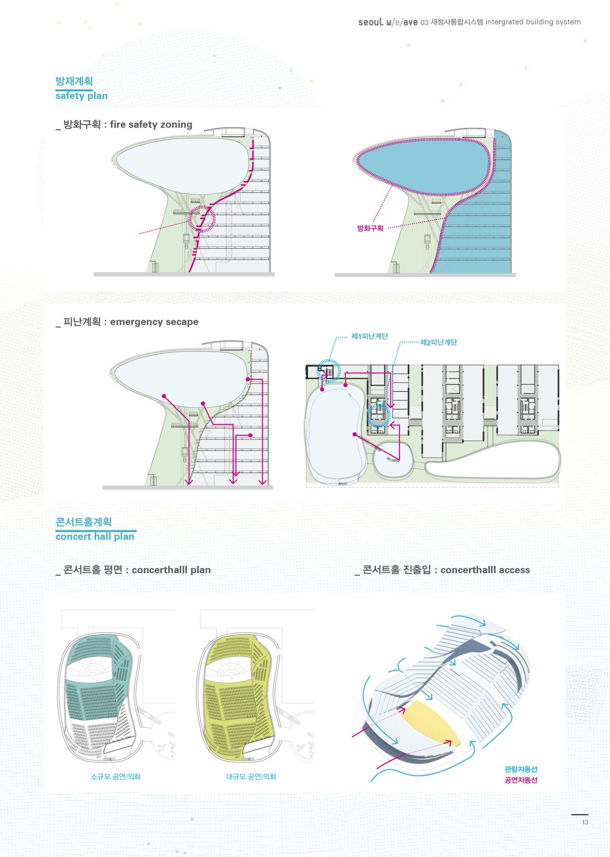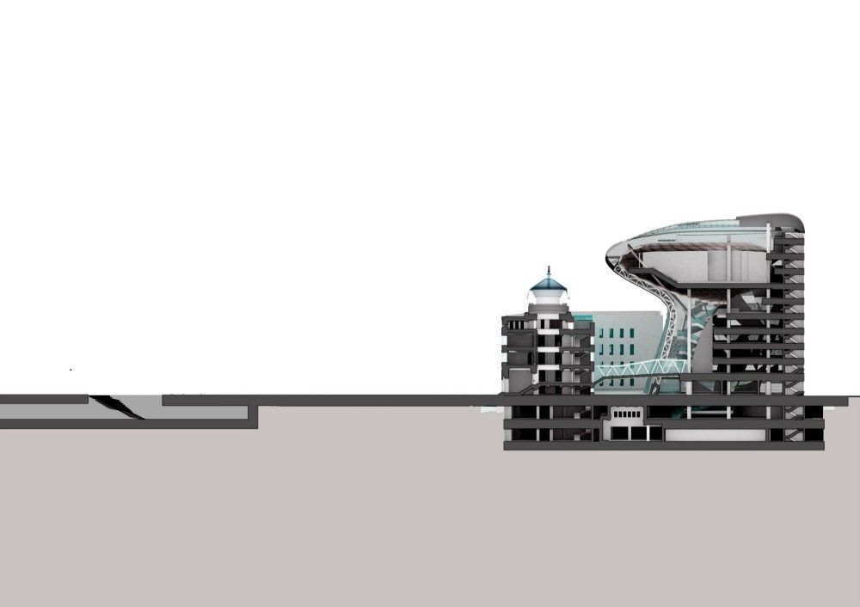The Seoul City Hall by iArc Architects is a new addition to the capital city as it will house the local administration offices along with various other public functions. Its unique form is climate responsive to the city as it is angled to maximize the amount of diffused sunlight coming into the lobby and circulation space while limiting the amount of direct light to cut energy use. Not only that, but it utilizes wind circulation to reduce structural loads while allowing for passive air circulation into the building. Spatially, the new city hall changes from large open spaces to enclosed private ones; this expanding and contracting of spaces is placed strategically to give the user a feeling of an actual “living space”.
Not only that, but it utilizes wind circulation to reduce structural loads while allowing for passive air circulation into the building. Spatially, the new city hall changes from large open spaces to enclosed private ones; this expanding and contracting of spaces is placed strategically to give the user a feeling of an actual “living space”.
 Despite it being strikingly different from the surrounding structures (maybe because the architects wanted to project an image of “future architecture”), it still manages the merge with the existing local culture and terrain.
Despite it being strikingly different from the surrounding structures (maybe because the architects wanted to project an image of “future architecture”), it still manages the merge with the existing local culture and terrain. Taking direct inspiration from Seoul Square, a symbolic center of the capital and the only outdoor public space in the city, the concept functions as a vertical extension of that landscape. The interior of the space is composed of a series of “hanging terraces” linked together through vertical circulation pathways; each is highlighted with a green wall.
Taking direct inspiration from Seoul Square, a symbolic center of the capital and the only outdoor public space in the city, the concept functions as a vertical extension of that landscape. The interior of the space is composed of a series of “hanging terraces” linked together through vertical circulation pathways; each is highlighted with a green wall.
photography by © Archframe
photography by © Archframe
photography by © Archframe
photography by © Archframe
photography by © Archframe
photography by © Archframe
photography by © Archframe
photography by © Archframe
photography by © Archframe
photography by © Archframe
photography by © Archframe
photography by © Archframe
photography by © Archframe
photography by © Archframe
photography by © Archframe
photography by © Archframe
photography by © Archframe
photography by © Archframe
photography by © Archframe
photography by © Archframe
photography by © Archframe
photography by © Archframe
photography by © Archframe
photography by © Archframe
photography by © Archframe
photography by © Archframe
photography by © Archframe
photography by © Archframe
photography by © Archframe
photography by © Archframe
photography by © Archframe
photography by © Archframe
photography by © Archframe
photography by © Archframe
photography by © Archframe
photography by © Archframe
photography by © Archframe
photography by © Archframe
photography by © Archframe
photography by © Archframe
photography by © Archframe
photography by © Archframe
photography by © Archframe
photography by © Archframe
photography by © Archframe
Model
Model
Model
Model
Diagram
Floor Plan
Floor Plan
Floor Plan
Floor Plan
Floor Plan
Diagram
Section


