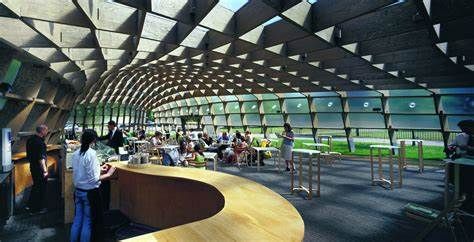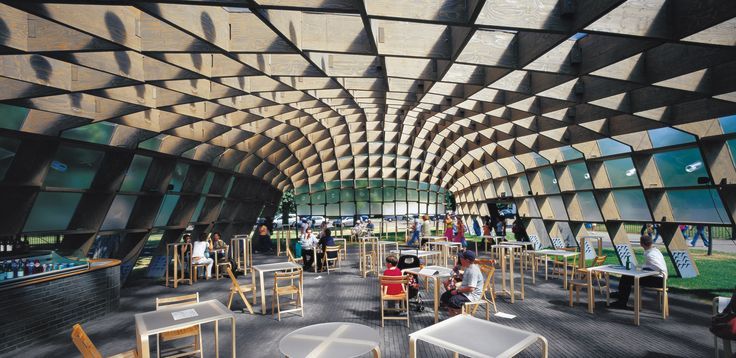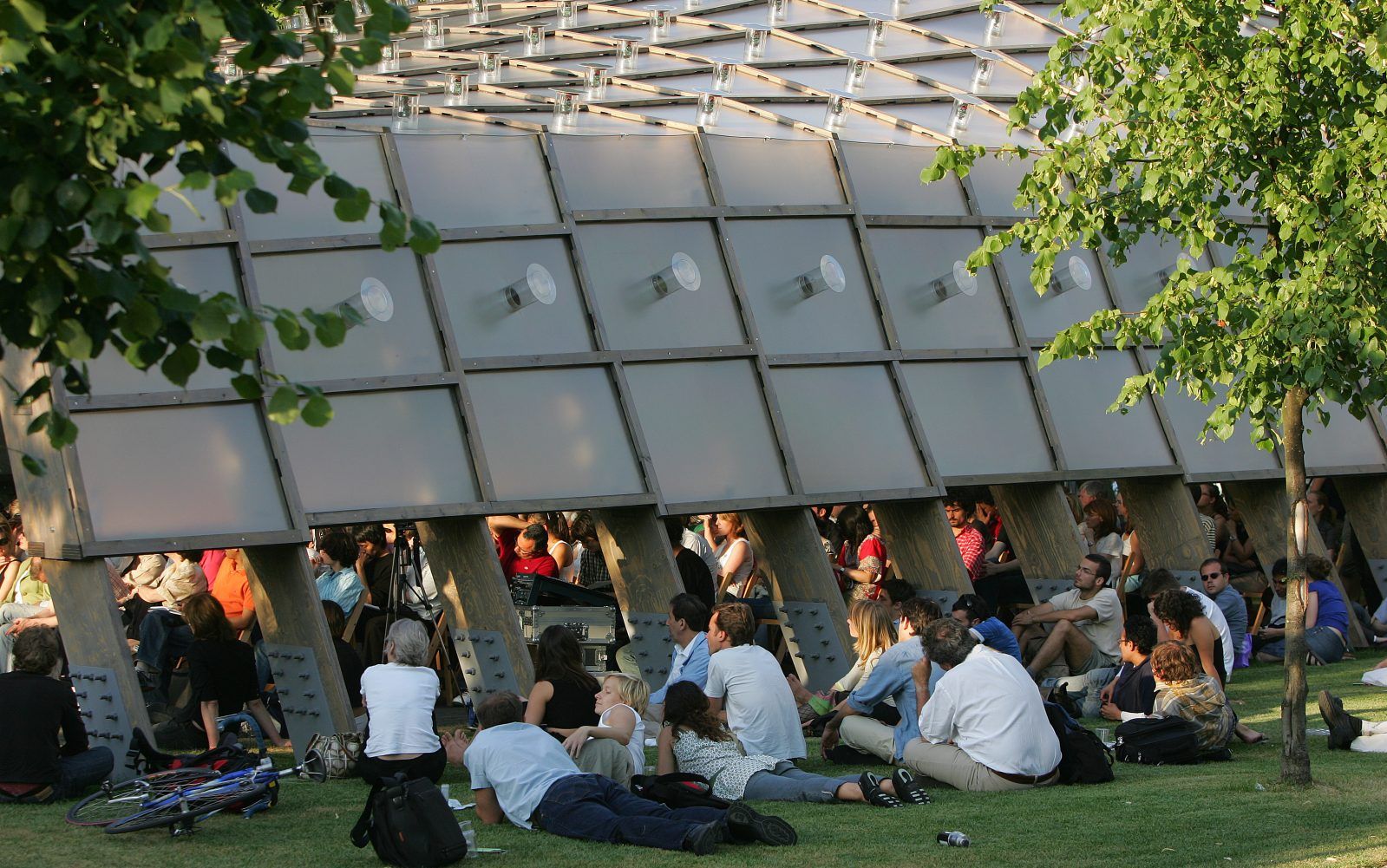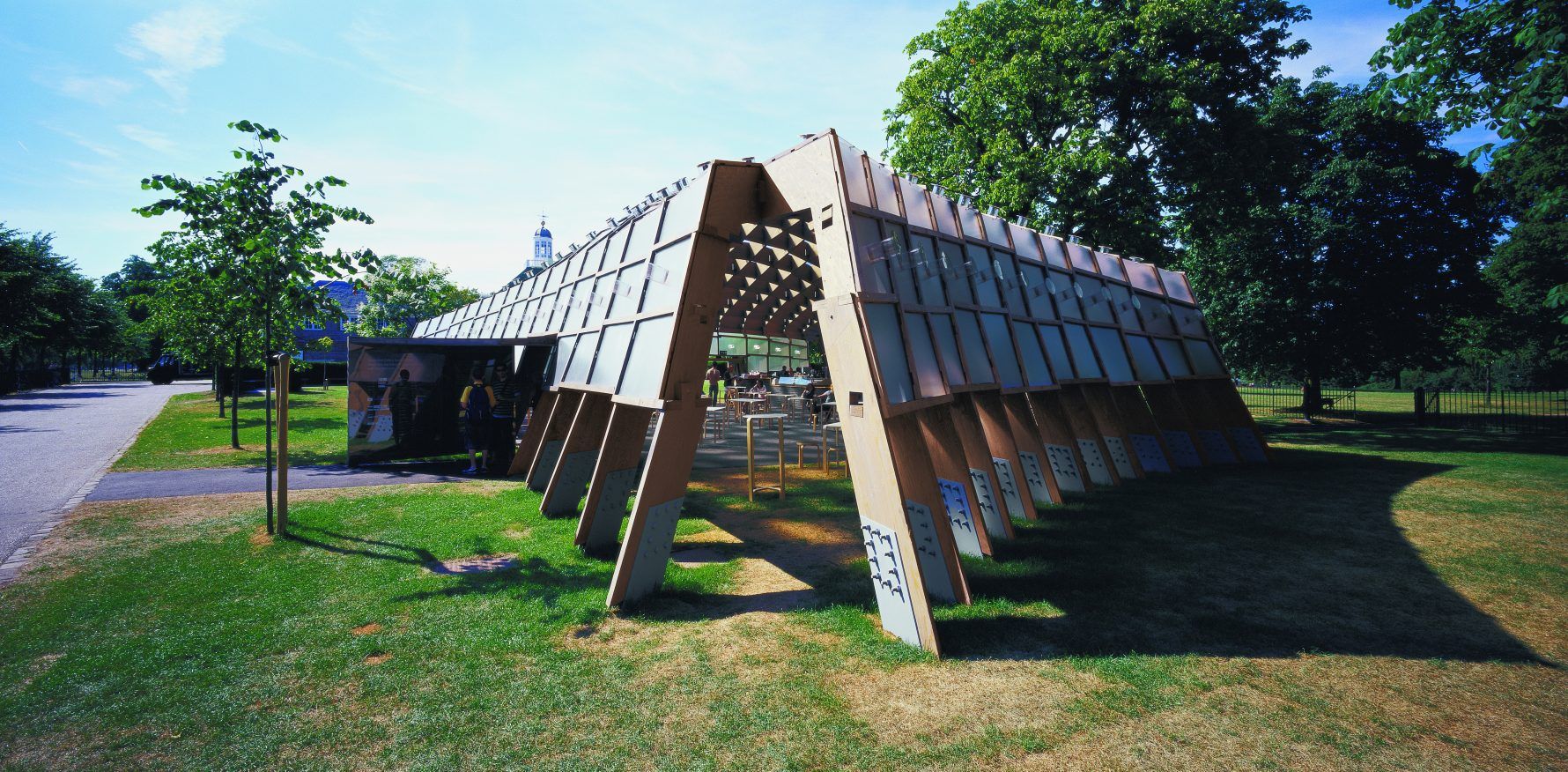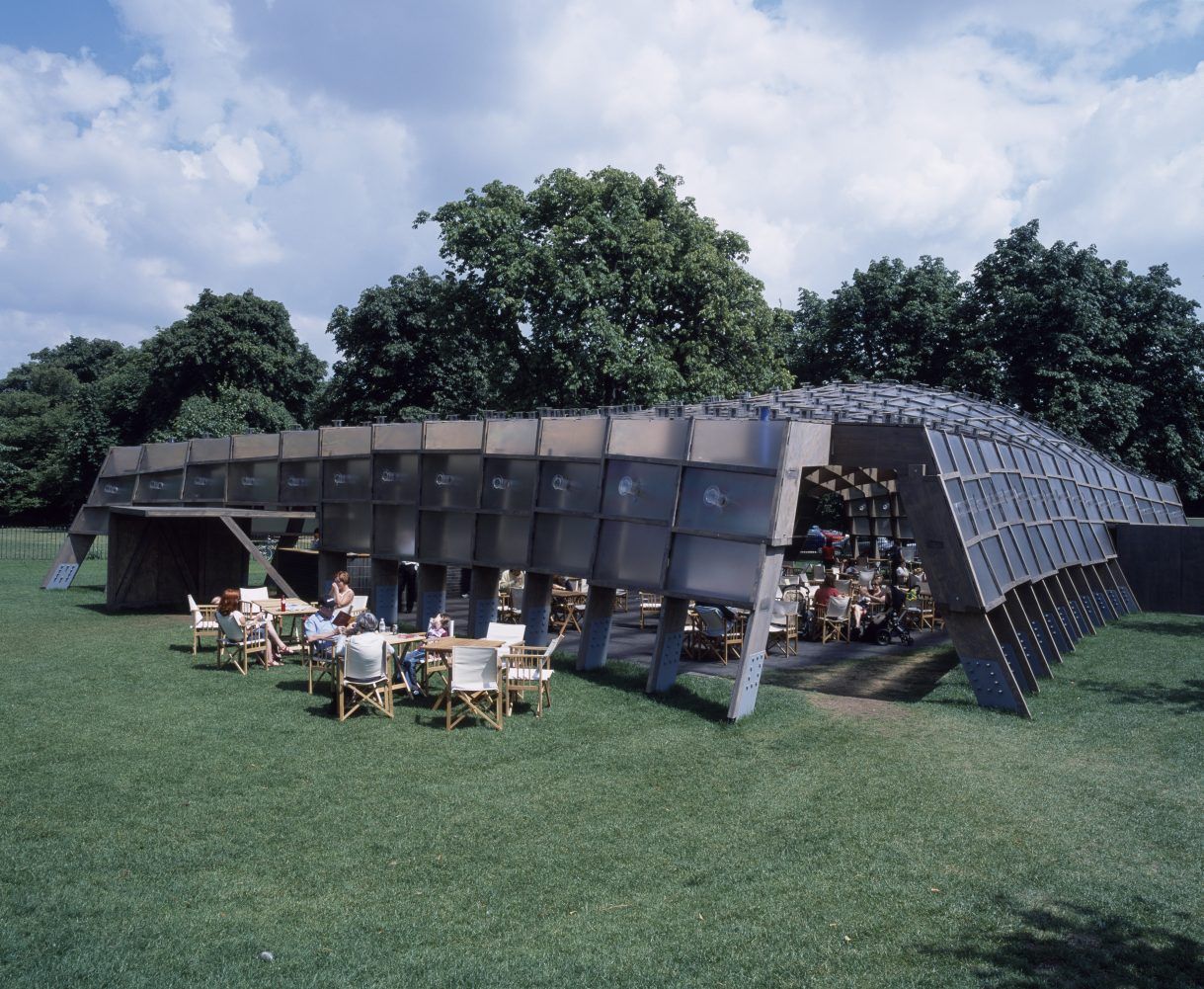Serpentine Gallery Pavilion 2005
In designing the Pavilion, Siza sought to ‘guarantee that the new building – while presenting a totally different architecture – established a “dialogue” with the Neo-classical house’. The result was a structure that mirrored the domestic scale of the Serpentine and articulated the landscape between the two buildings. The Pavilion was based on a simple rectangular grid, which was distorted to create a dynamic curvaceous form. It comprised interlocking timber beams, a material that accentuated the relationship between the Pavilion and surrounding Park.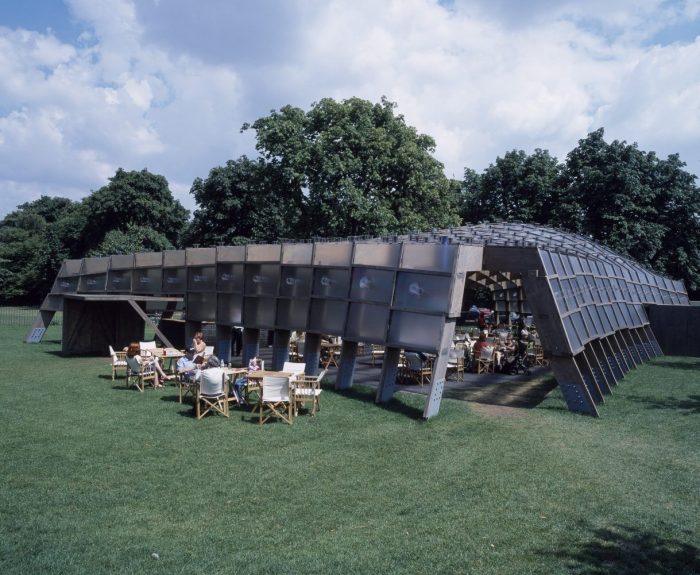
Project Info:
Architects: Álvaro Siza Vieira-Eduardo Souto de Moura-Cecil Balmond-ARUP
Location: London / United Kingdom
Year: 2005
Work finished in: 2005
Client: Serpentine gallery
Status: Completed works
Type: Exhibitions /Installations


