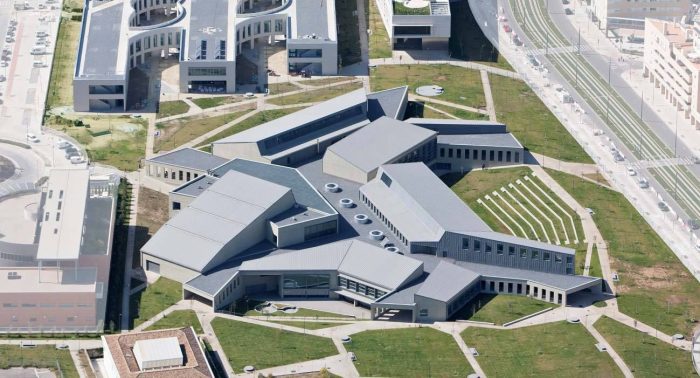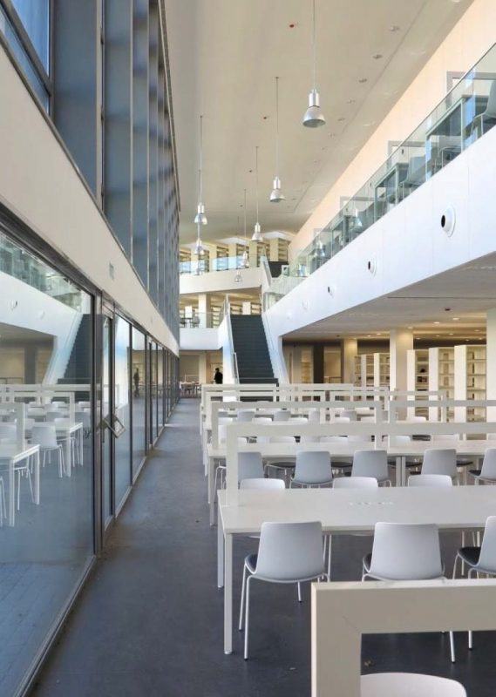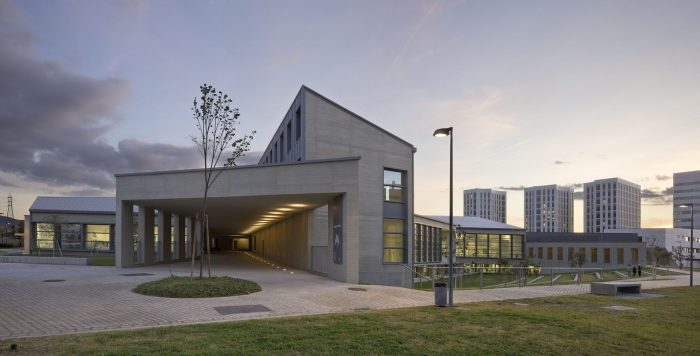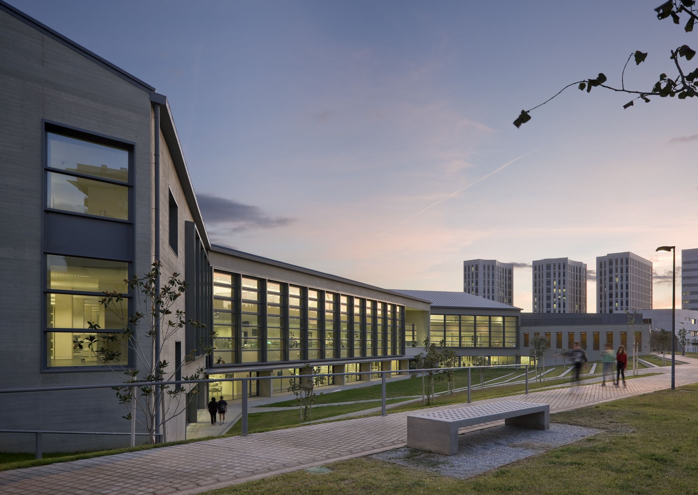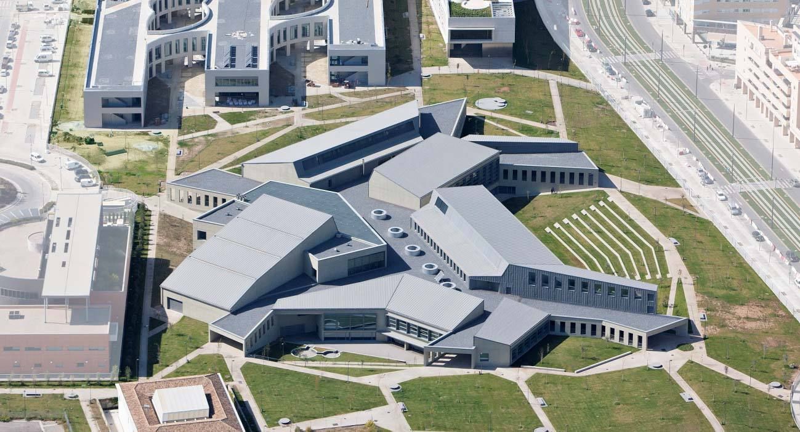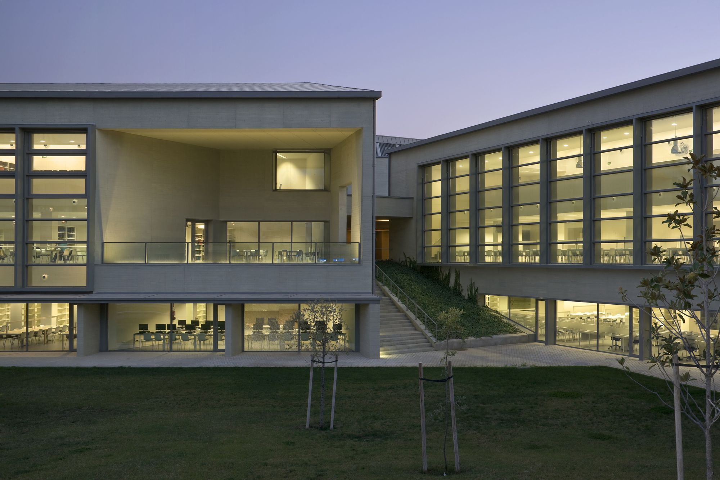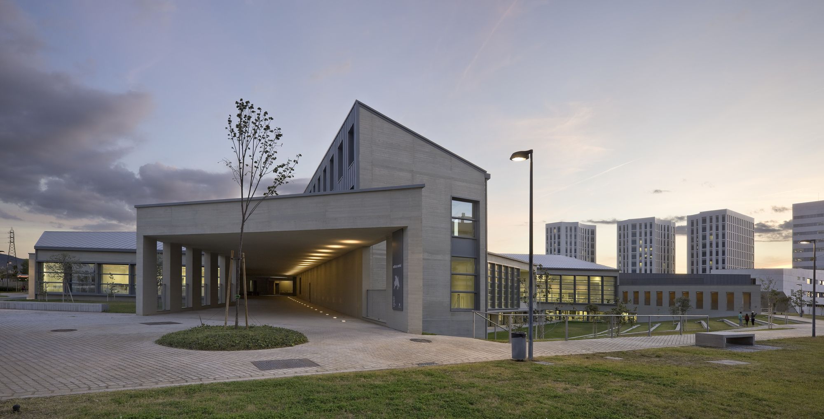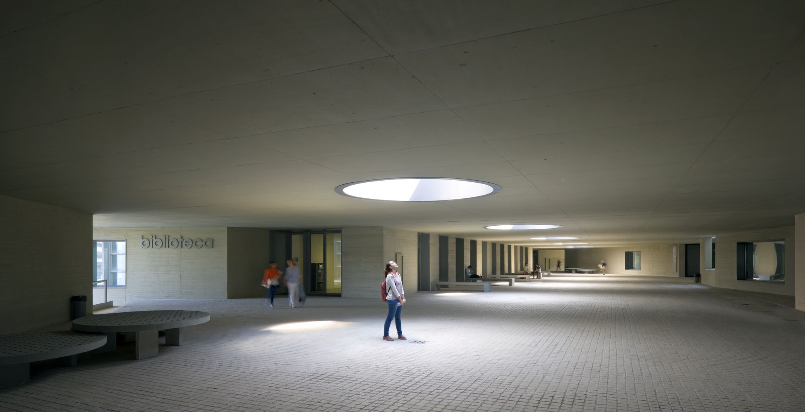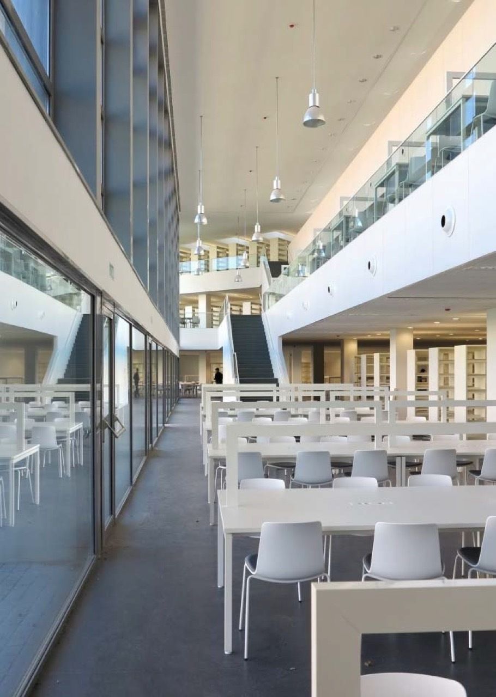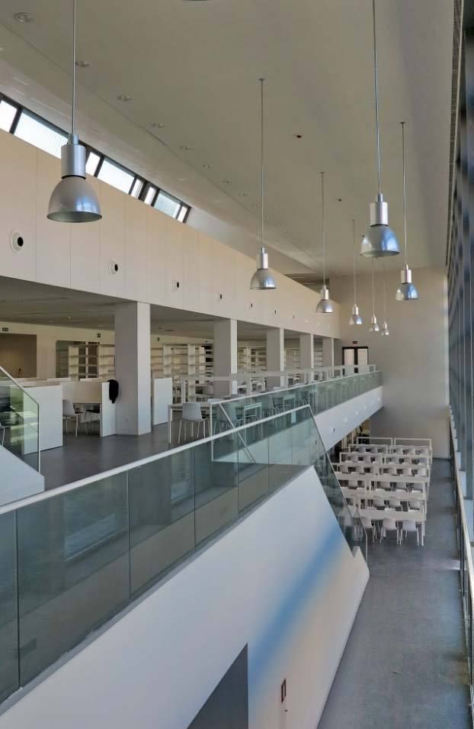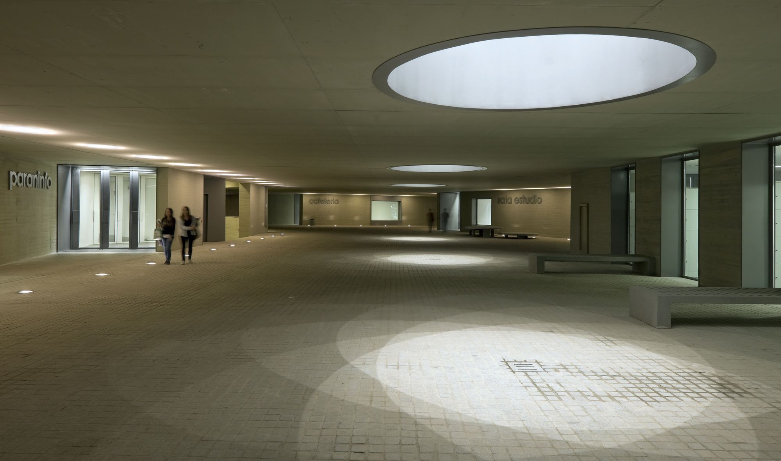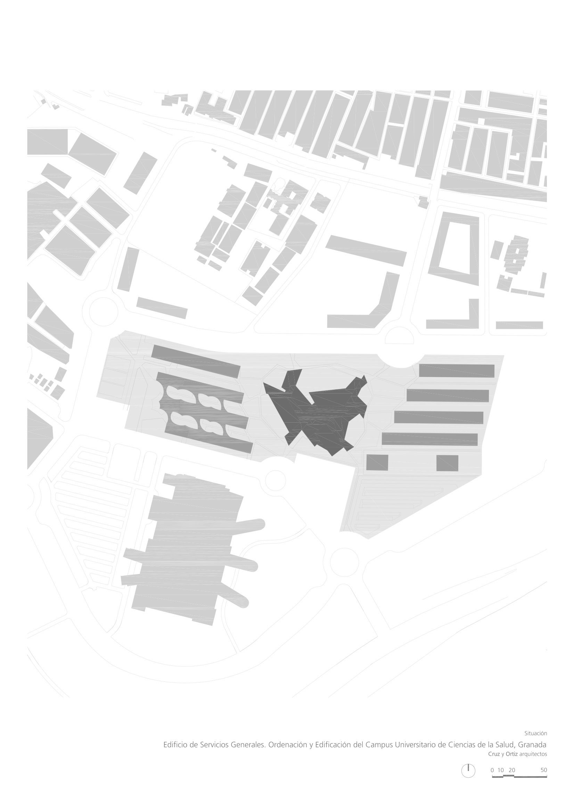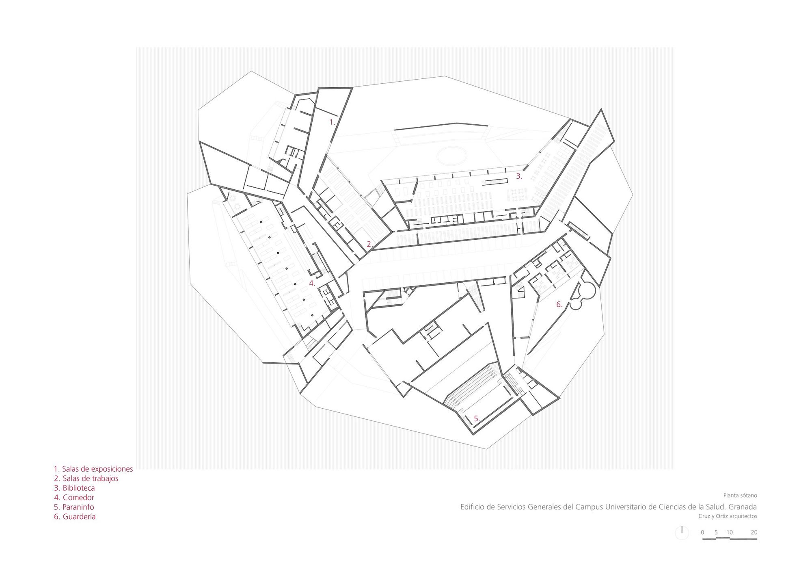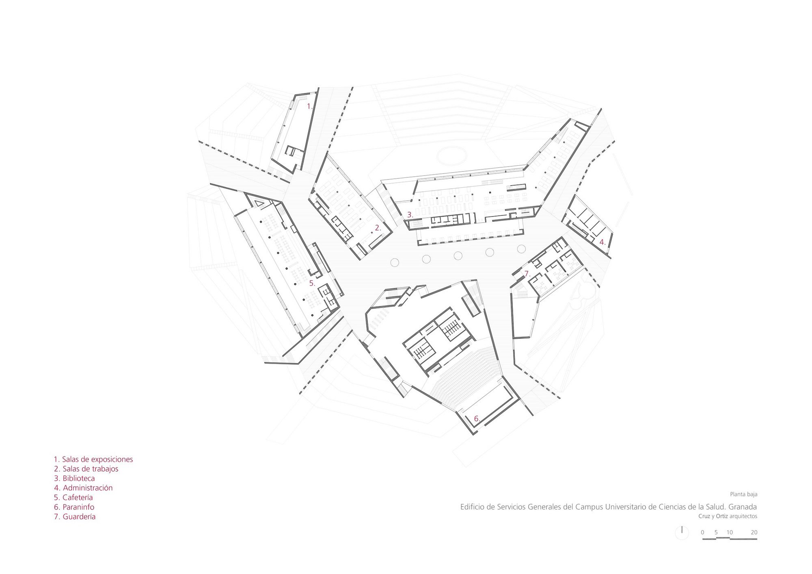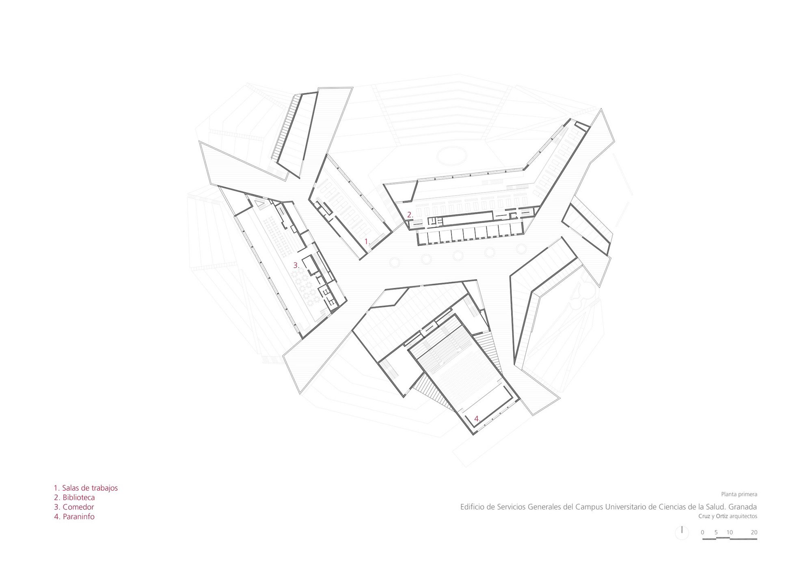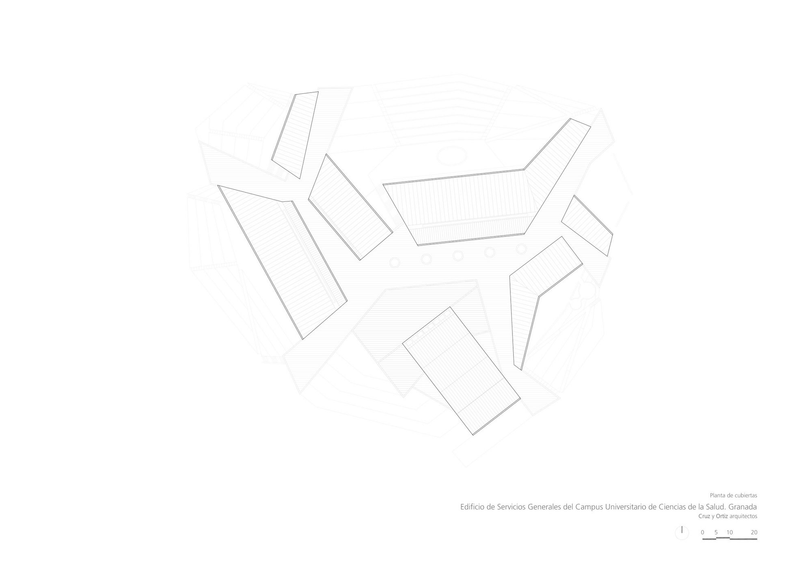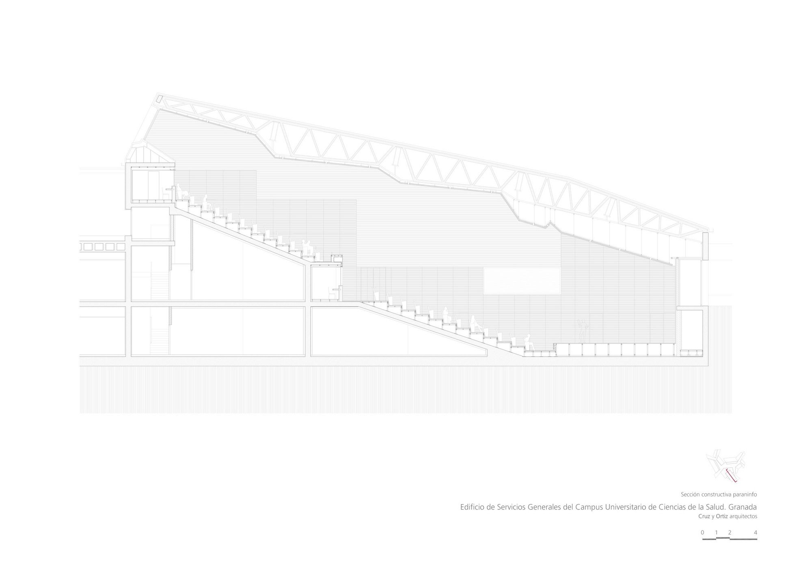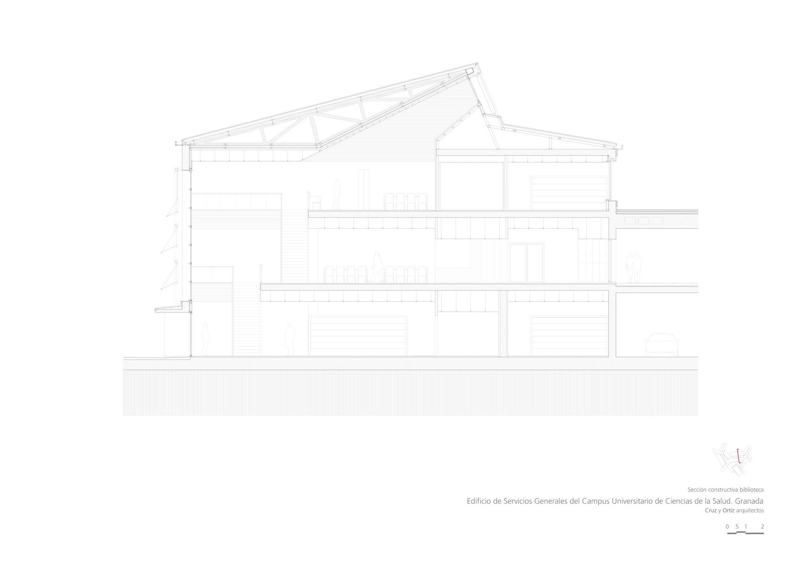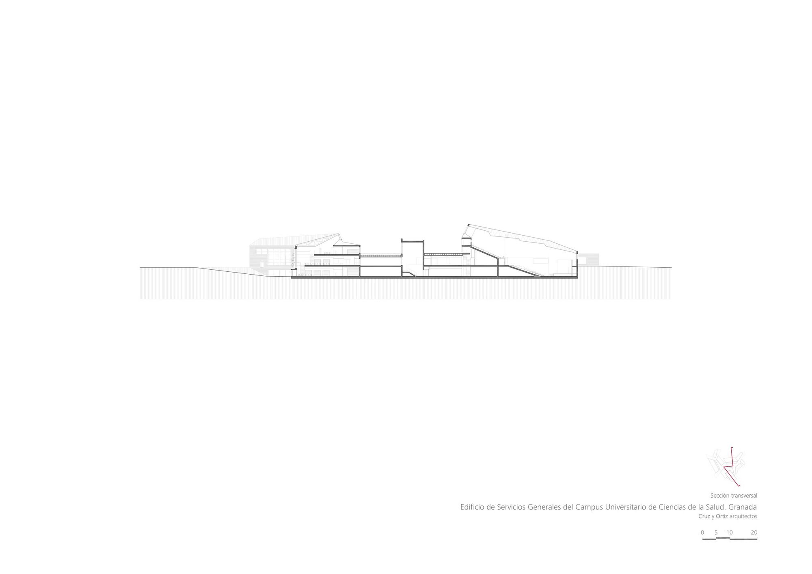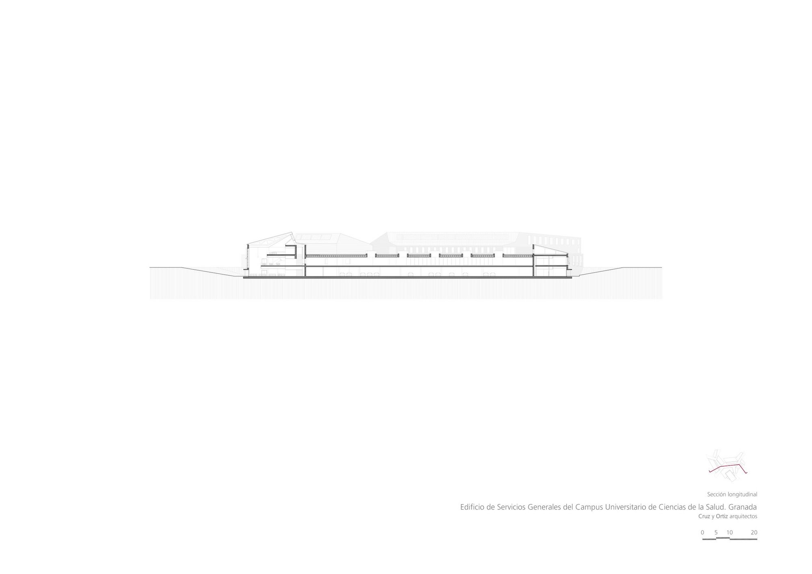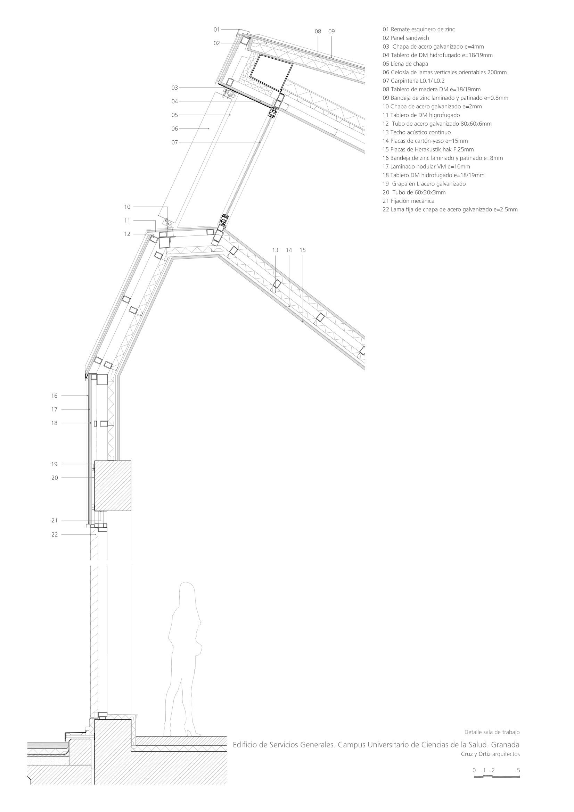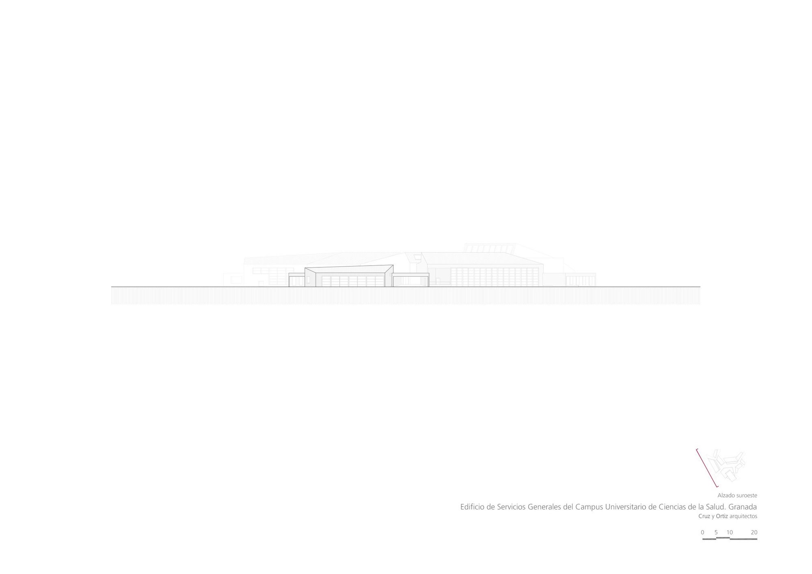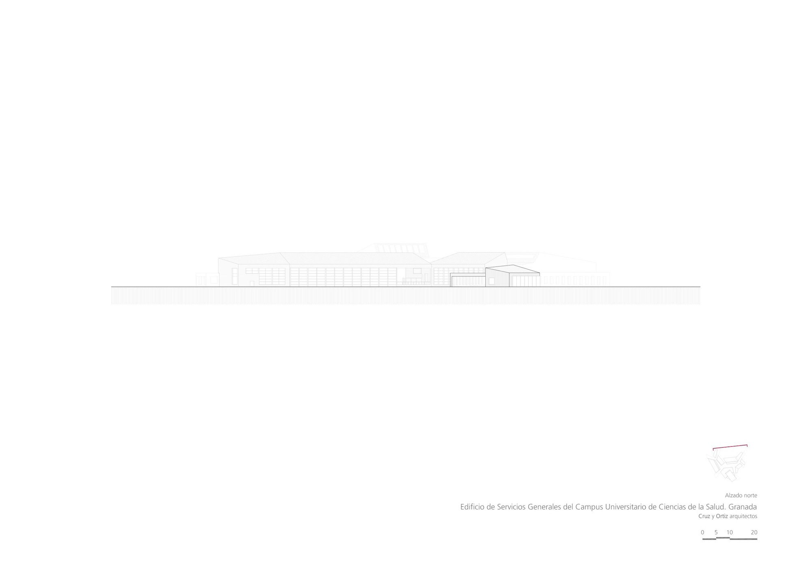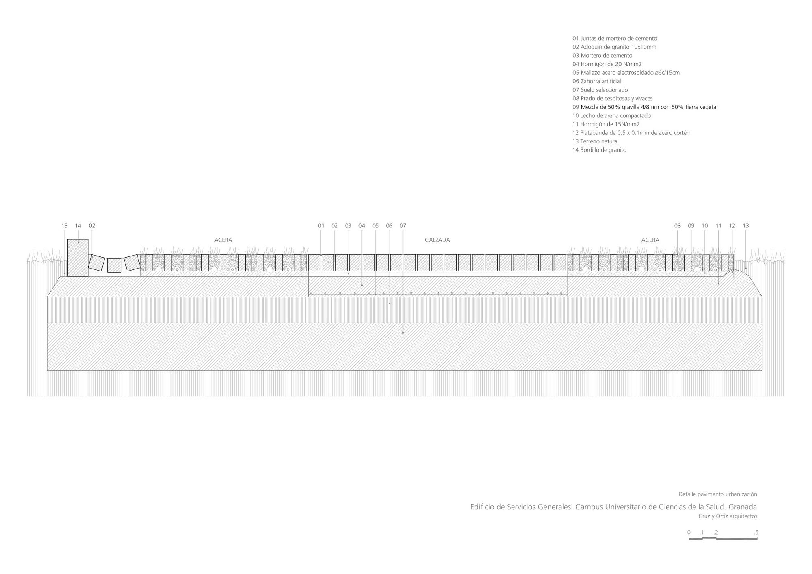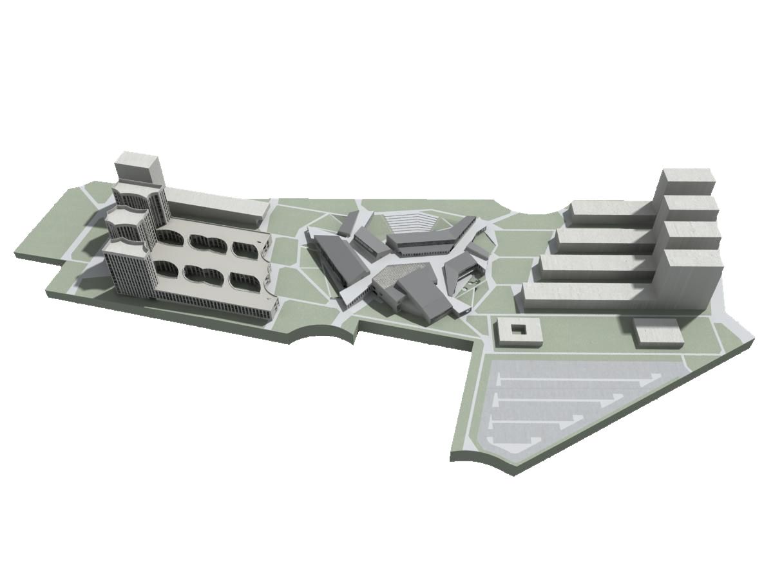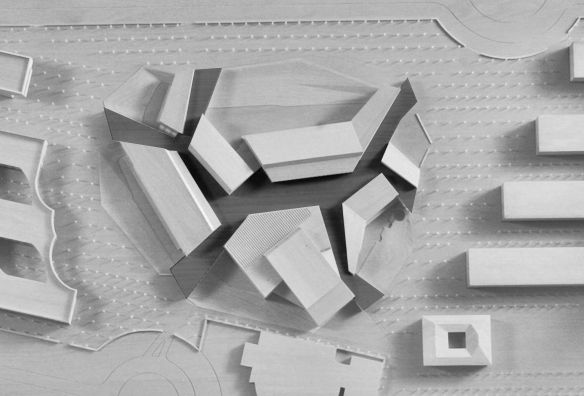Flowing with the natural inclination of the terrain, general movement on the campus finds access to the array of services that are offered in the General Services Building on Health Sciences Campus . There can be found the Auditorium, Library and Nursery, as well as restaurants and exhibition rooms.
The expressive will that appears in the ways connecting the main courses on the campus with the General Services Building generates a facility that has a singular, organic shape in consonance with its uses. Such uses -library, museum, cafeteria, and so on- open to free open spaces that are at a lower level than the general height of the site and are delimited by elm plantations.
The most significant volume in the building corresponds to the Auditorium. The Auditorium has a capacity of 1,000 people and is appropriately equipped to host any kind of event that the Universidad de Granada might programme (lectures, plays, auditions, etc.), thus having a multi-functional nature.
Project Info :
Architects : Cruz y Ortiz Arquitectos
Project Year : 2014
Budget : 30.000.000 €
Model : Queipo Maquetas
Acoustics : Arau Acústica
Project Area : 18223.0 sqm
Photography : Duccio Malagamba
Client : Universidad de Granada
Project Location : Granada, Spain
Infography : Cruz y Ortiz Arquitectos
Structural Engineering : Tedeco Ingenieros
Lightning : Grupo JG Ingenieros Consultores
Safety and Health : Cemosa, Ingeniería y Control
Construction Manager : Cruz y Ortiz Arquitectos Construction Dragados S.A.
Collaborators : Blanca Sánchez, Javier Monge, Oscar Minguez, Ramiro Ville- gas, Jeronimo Van Schendel, Esperanza Moreno, Alejandro Álvarez
photography by © Duccio Malagamba
photography by © Duccio Malagamba
photography by © Duccio Malagamba
photography by © Duccio Malagamba
photography by © Duccio Malagamba
photography by © Duccio Malagamba
photography by © Duccio Malagamba
photography by © Duccio Malagamba
Site Plan
Plan
Plan
plan
Plan
Detail
Section
Section
Section
Detail
Southwest Elevation
Southeast Elevation
North Elevation
Detail
Model
Model


