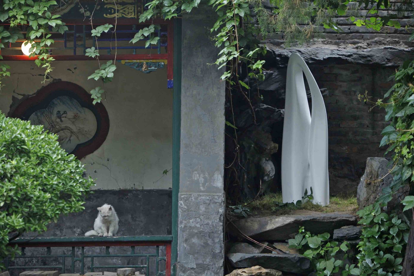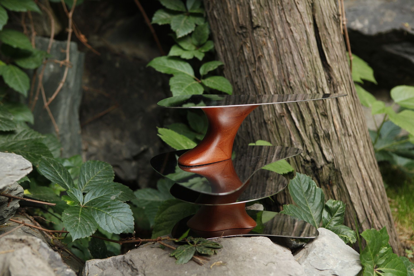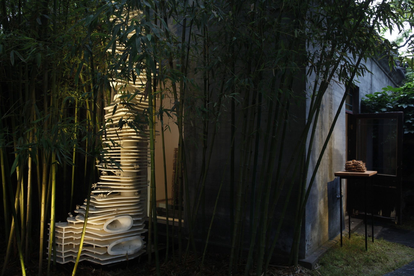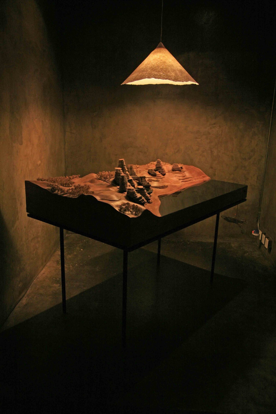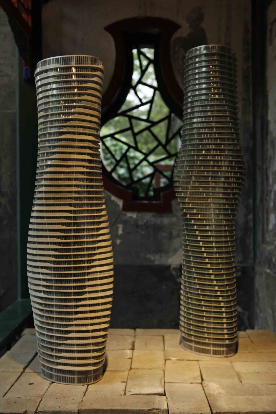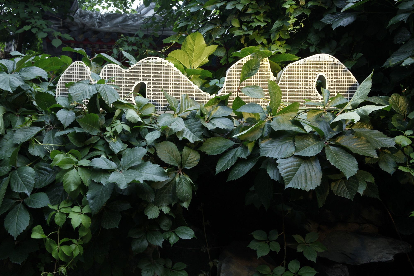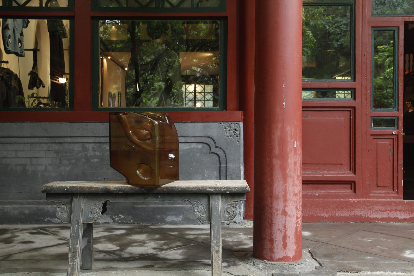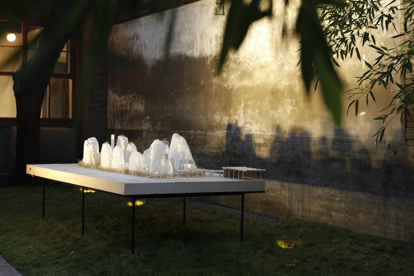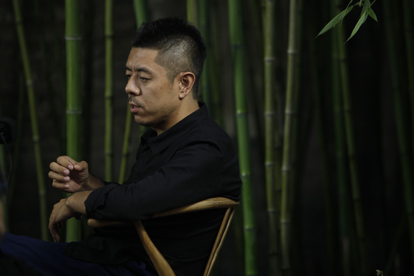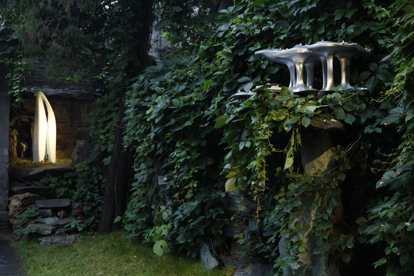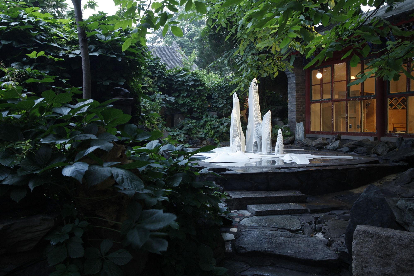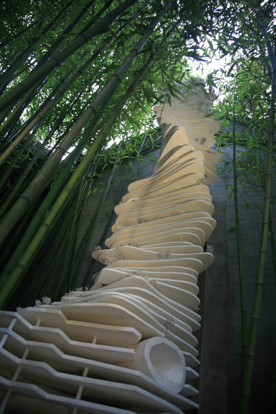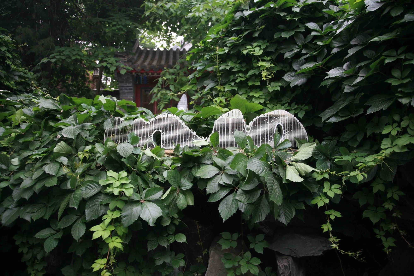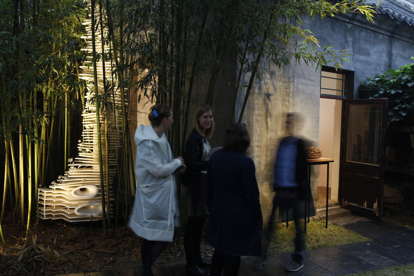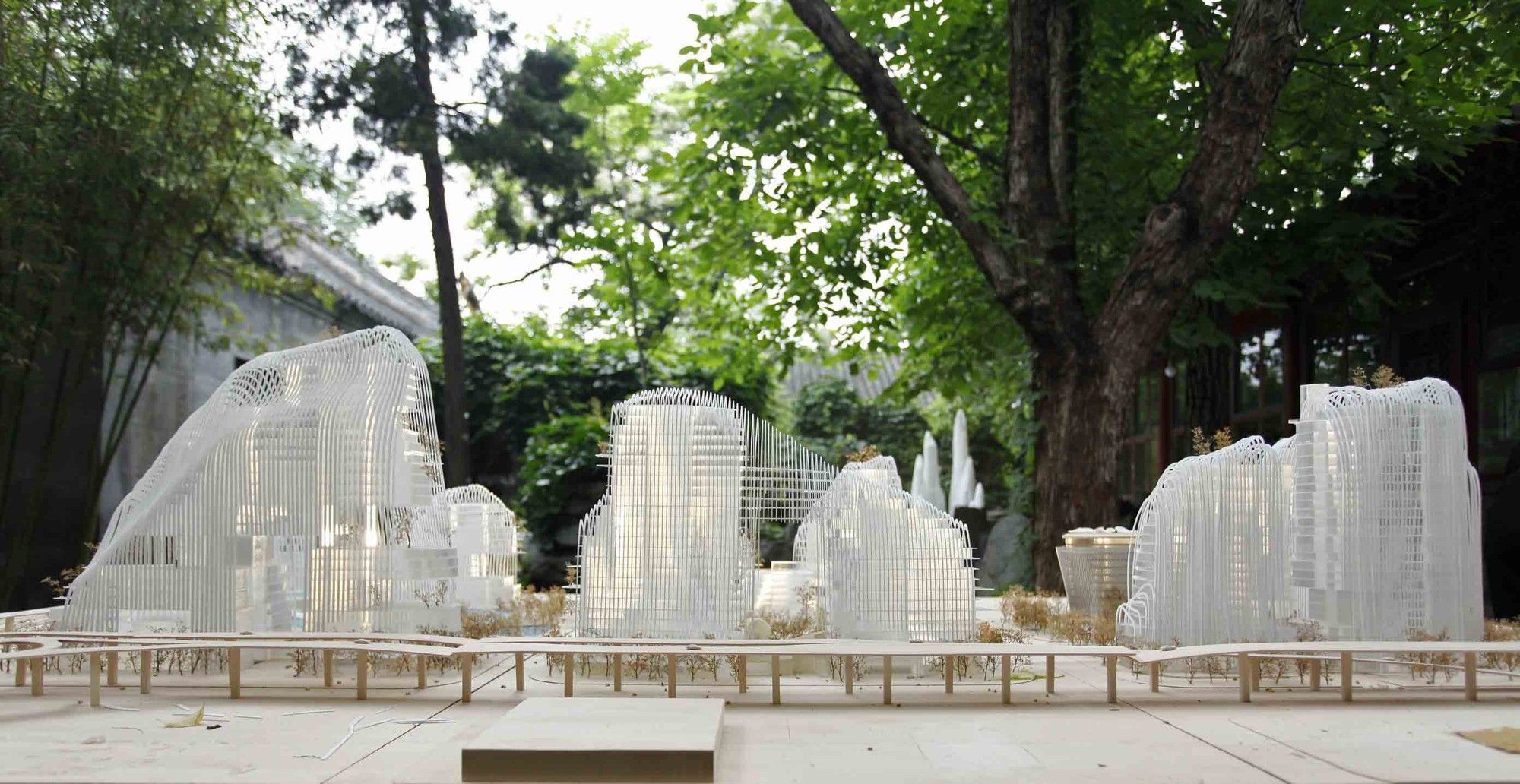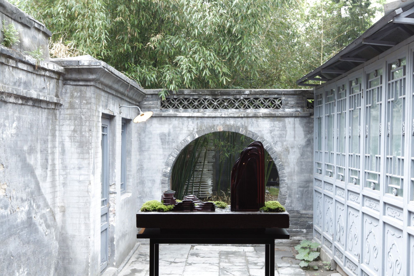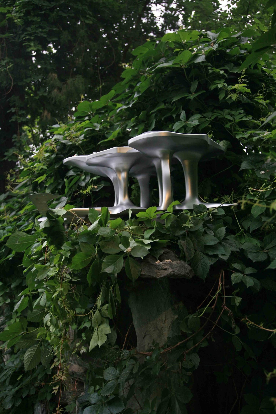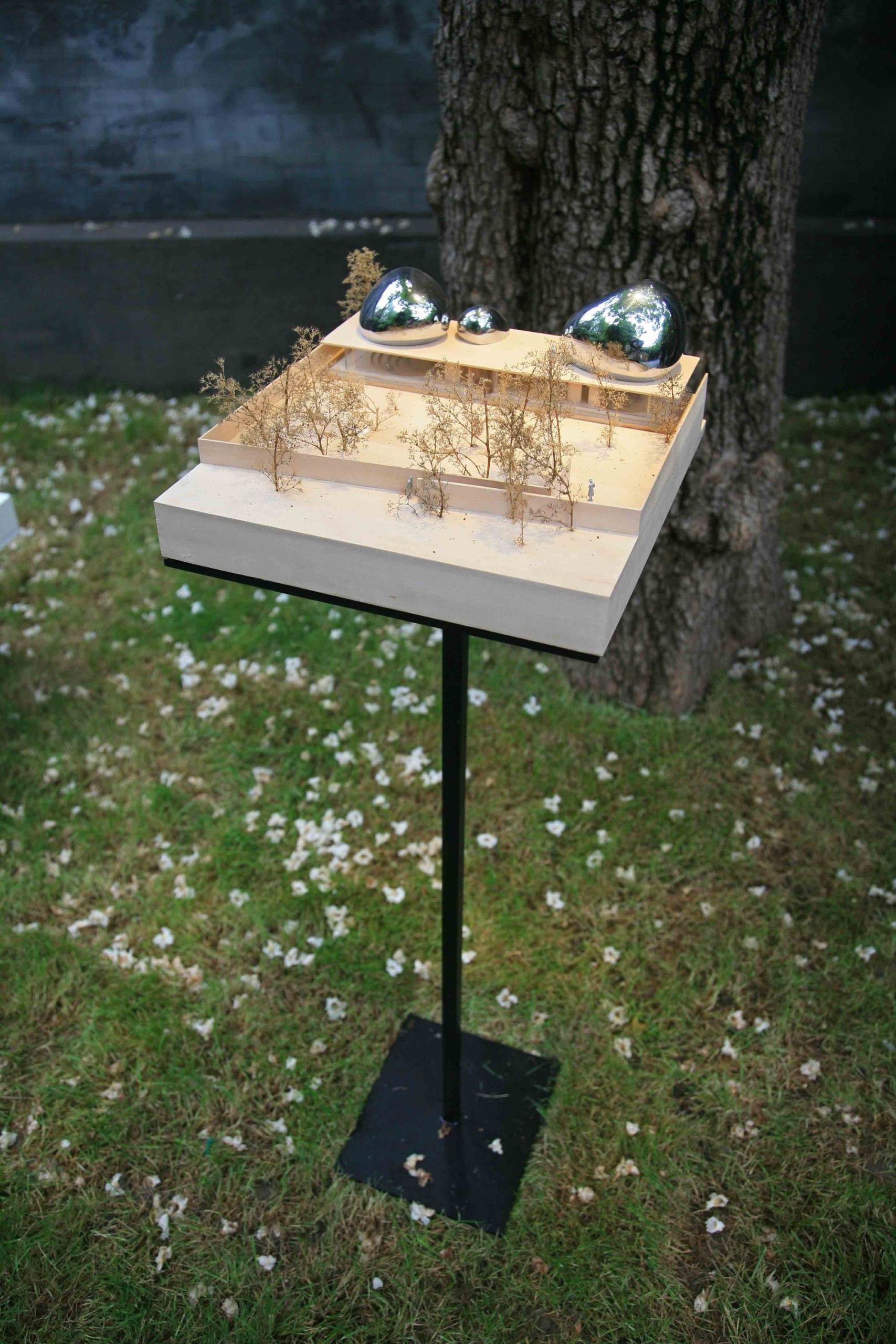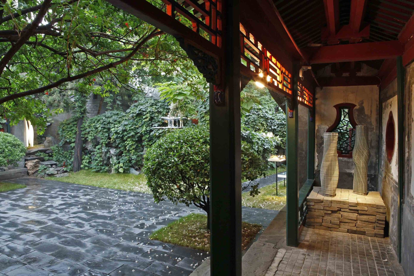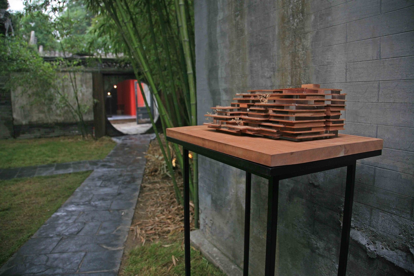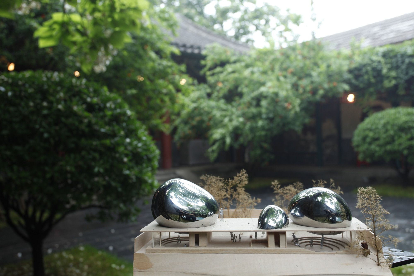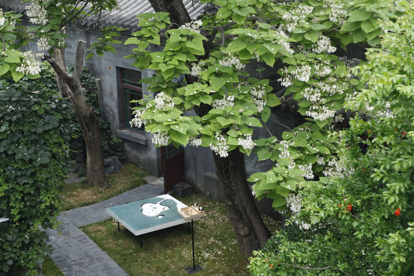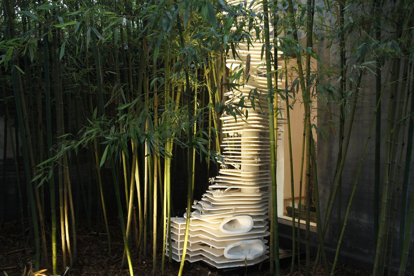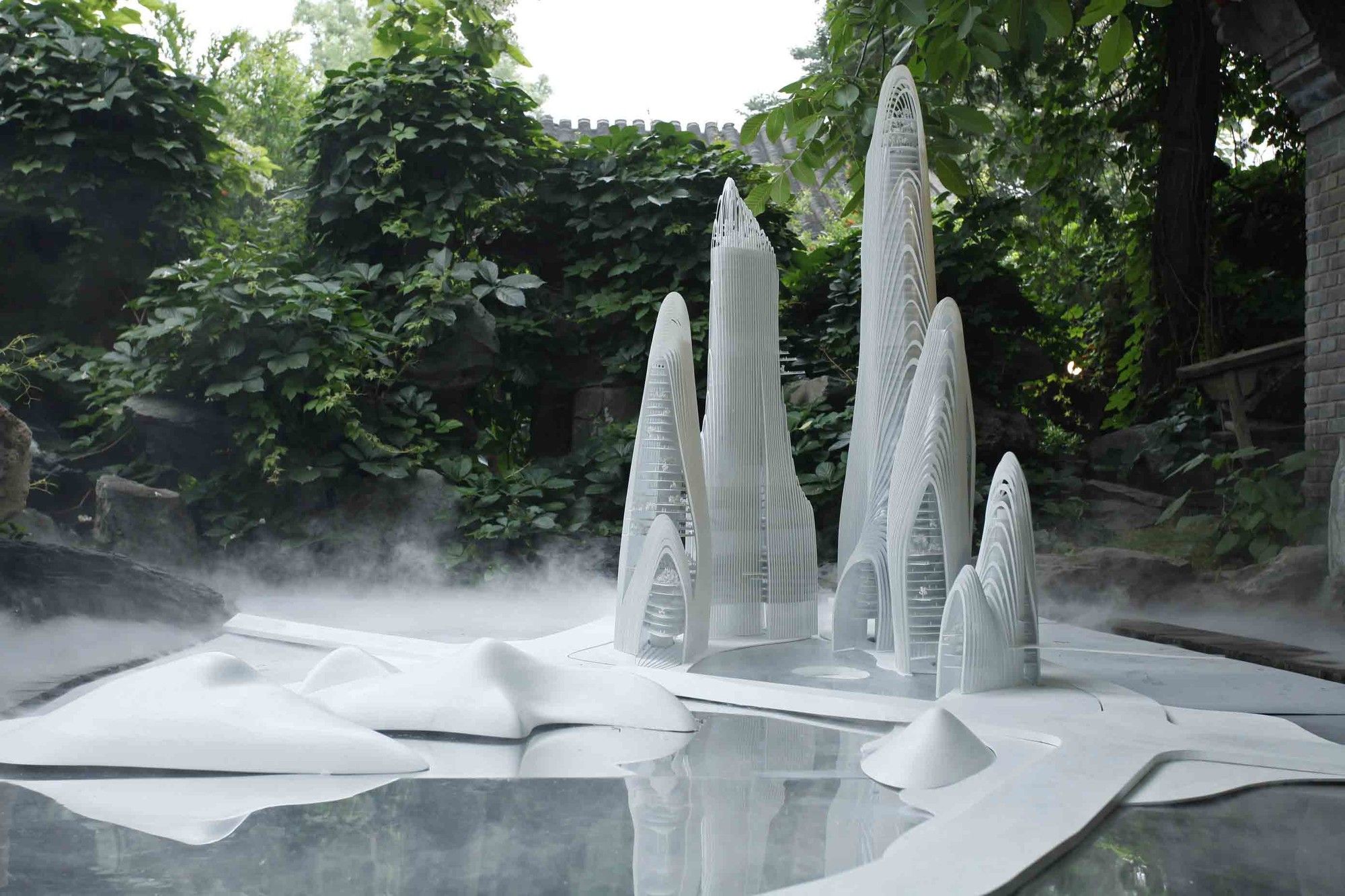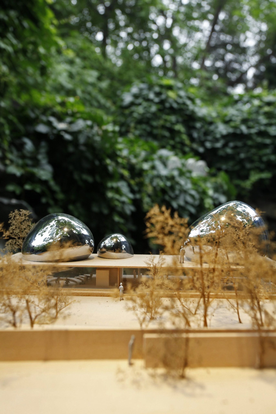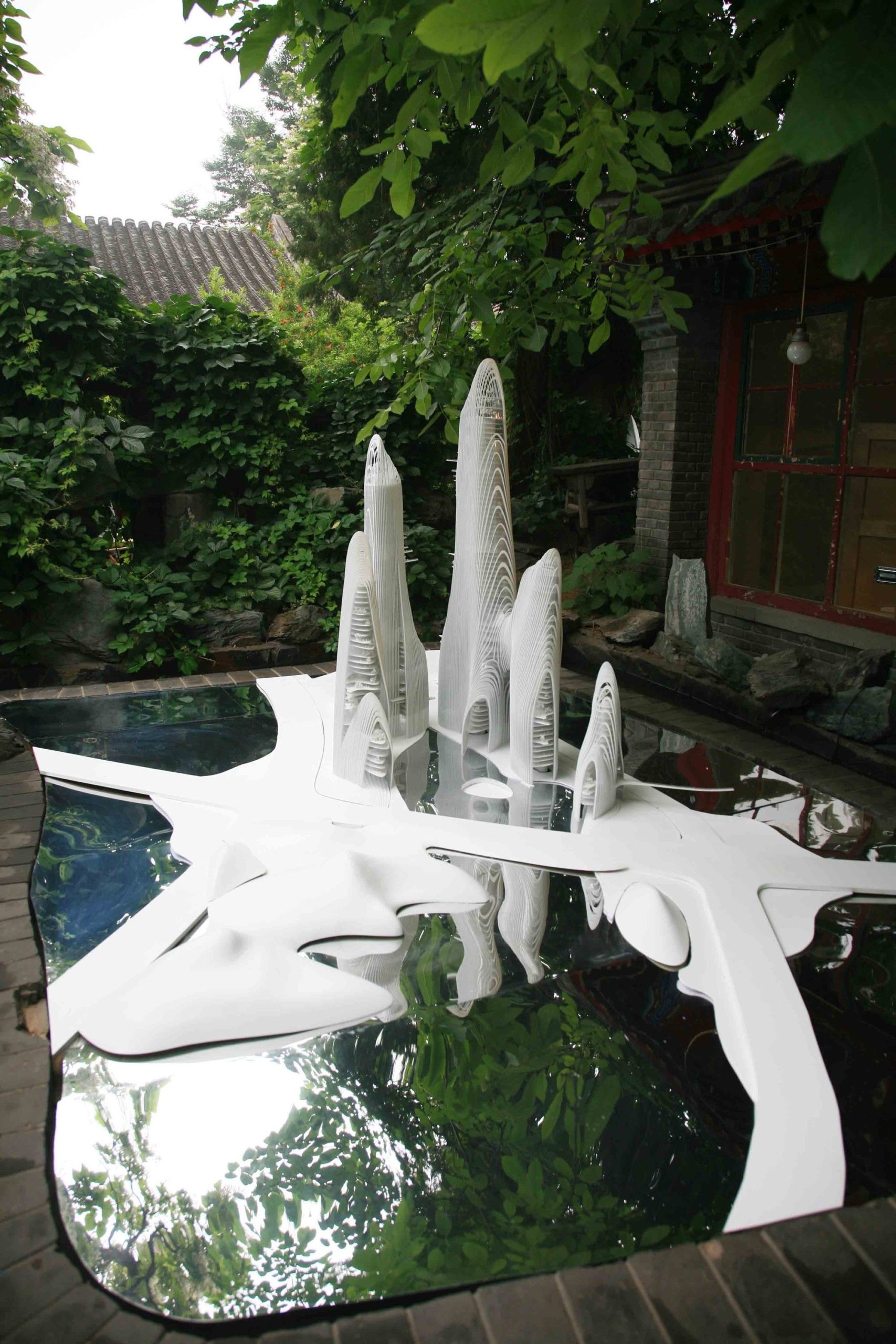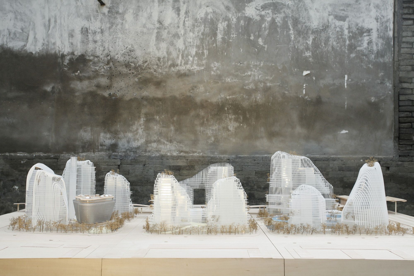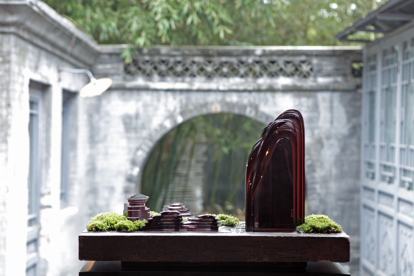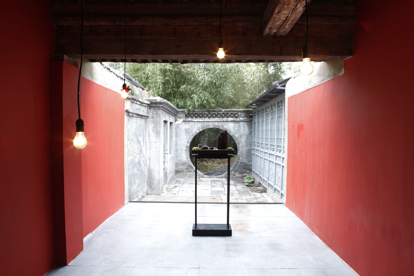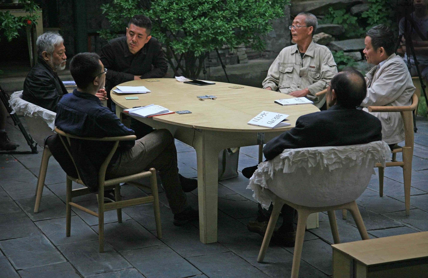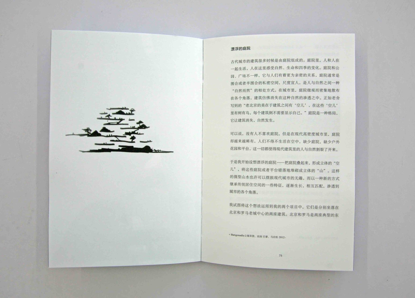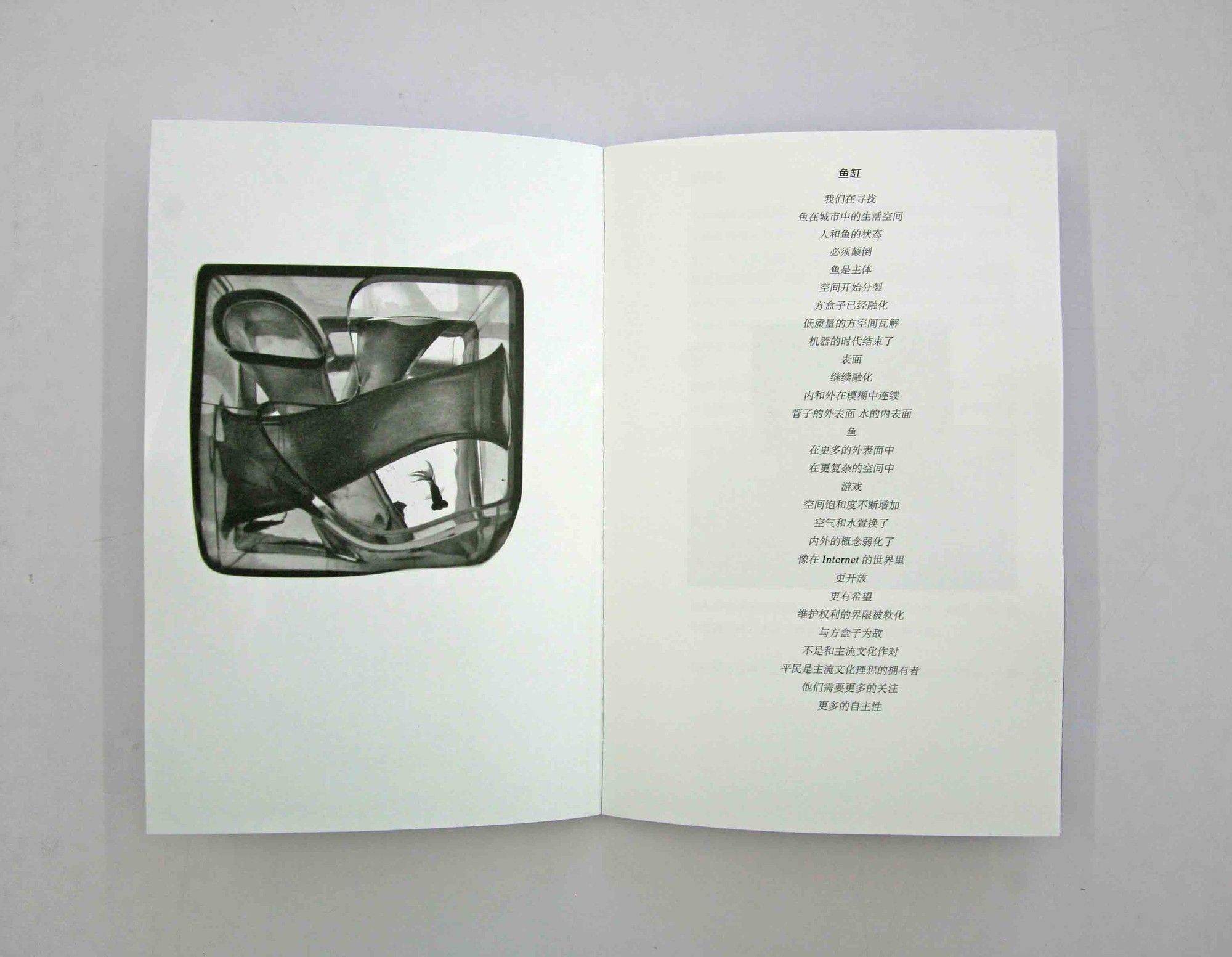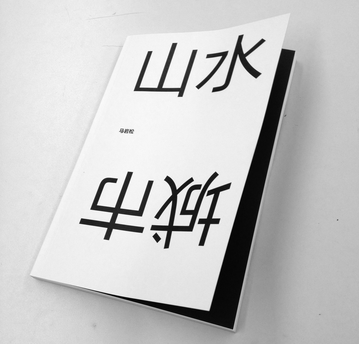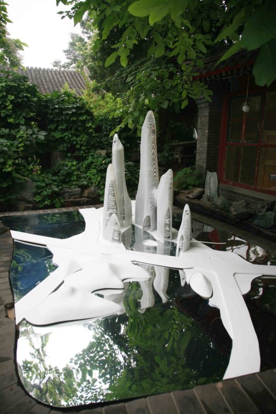Designed by the Chinese based firm, MAD architects, The ‘Shan-Shui City’ concept dates back to ancient times of the mountain-water worship, of locating cities by observing the earth and examining the water, and the emperors’ locating cities on the strategic place of the surrounding natural environment for defense. The city is one of the unique spatial planning concepts in the Chinees history, with implications on urban sustainability. Shan-Shui City combines the urban construction and the natural environment which is mainly composed of the mountains (Shan) and the water (Shui). The tight integration of architecture-landscape-city is the core of the traditional Chinese city design theory and methodology. More details after the jump
According to Designboom, Ma Yansong , MAD architects founder describes the Shan-shui City as the following; “This is one of our latest projects; located in guiyang. it again has mountains, water, though artificially made, but giving people a feeling of a layered environment. It is a new town, a new CBD, with new high-rises, even new twin towers, for the client likes the twin towers in kuala lumpur, so he has to have it.We think this kind of CBD has nothing to do with humanity, it has no public space for people, without bridges, platforms or waters, without spaces people can see each other and can gather around. my idea is to insert communication spots based on the landscape and weave together these individual parts, architecture and nature in this large-scale mixed-use building. whatever it is, people hesitate to adopt this networking system in the large buildings, they hate large buildings, for they think this kind of buildings are not humane and represent only some authorities, but in terms of sharing, openness and density, the city is the better choice and high-density is unavoidable, it is here that my thinking brings us to this idea of the ‘shan-shui city’.’ – Ma Yansong , MAD architects founder via Designboom
