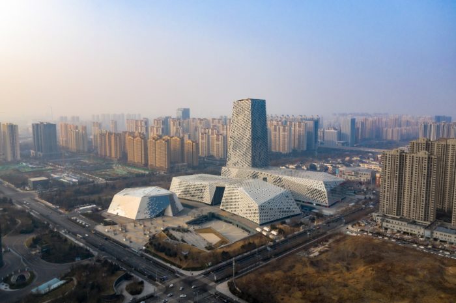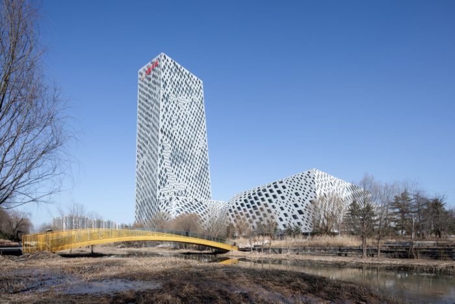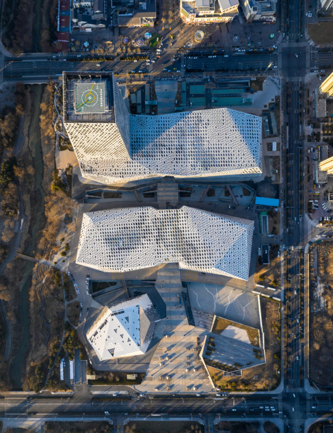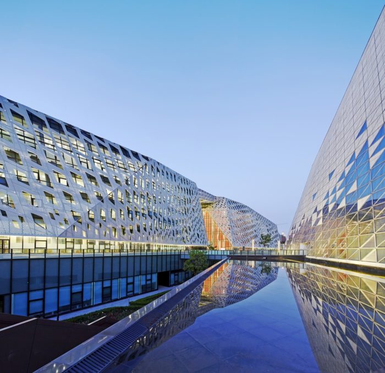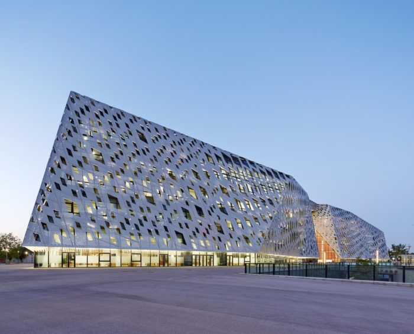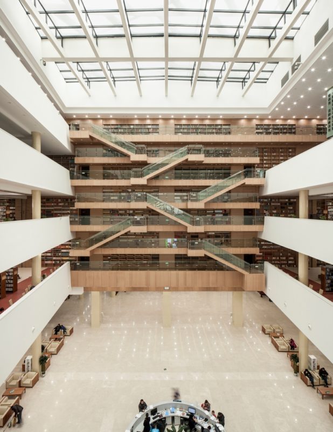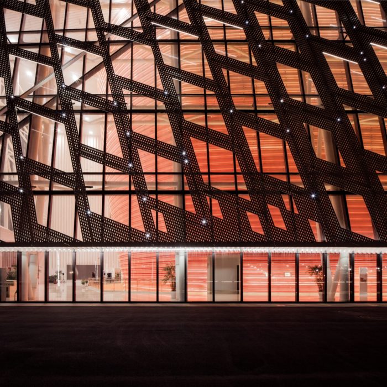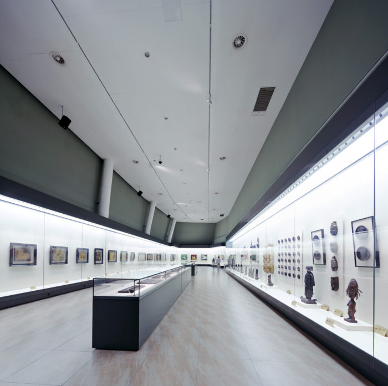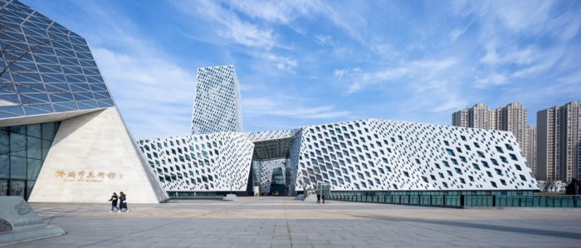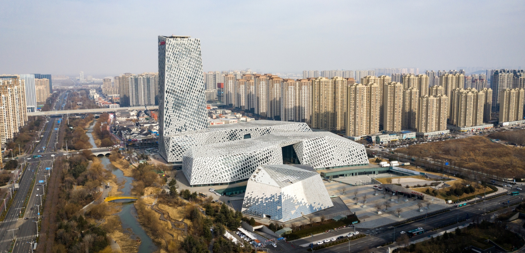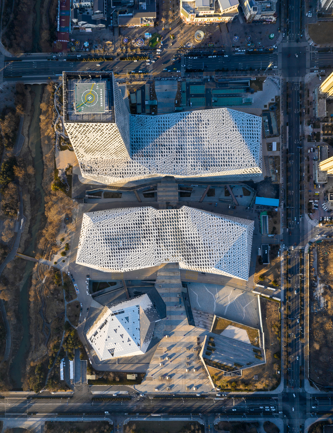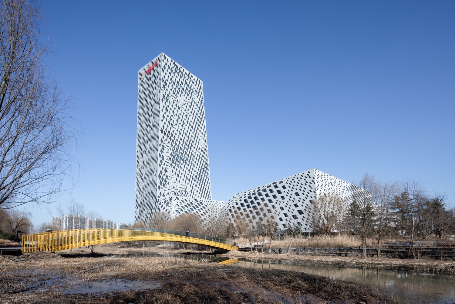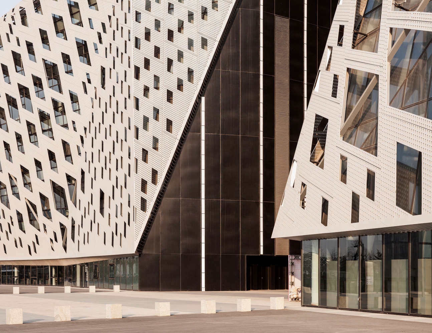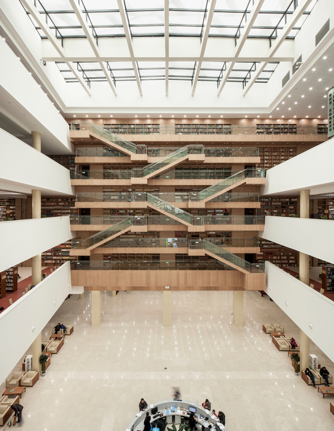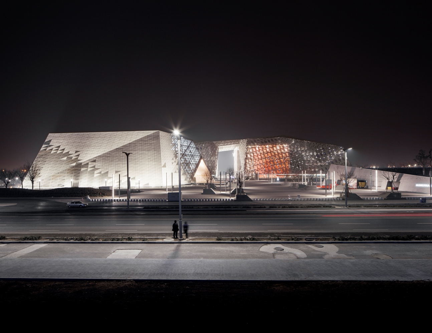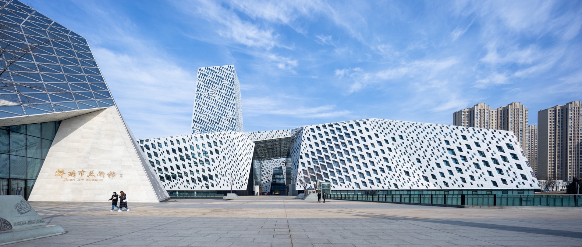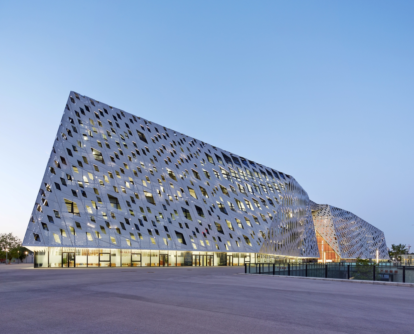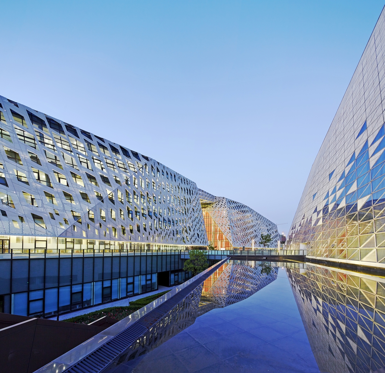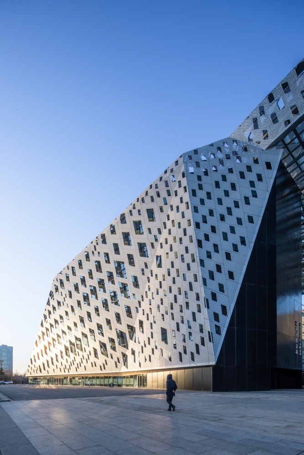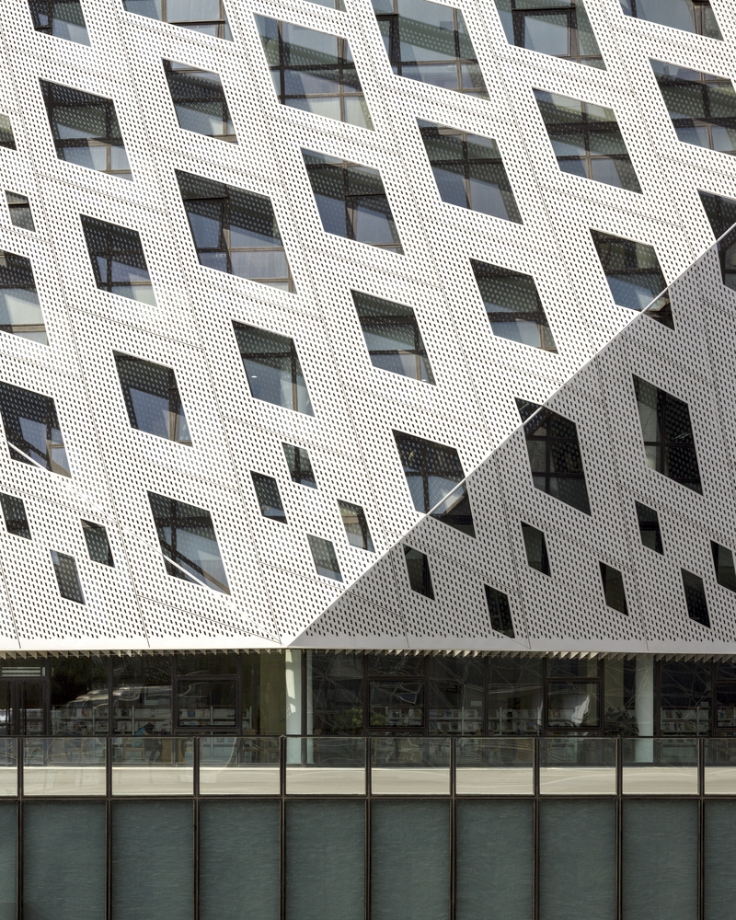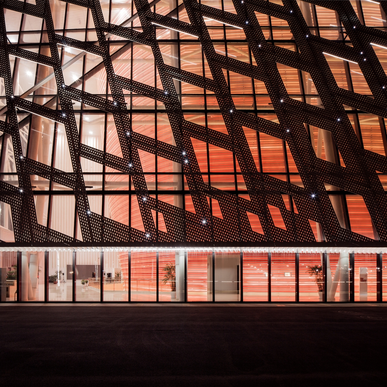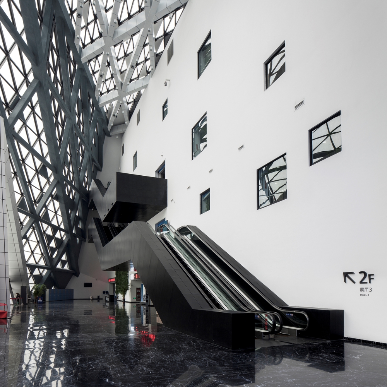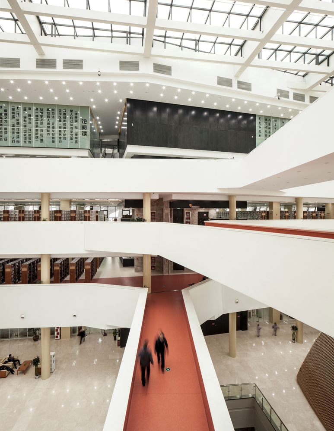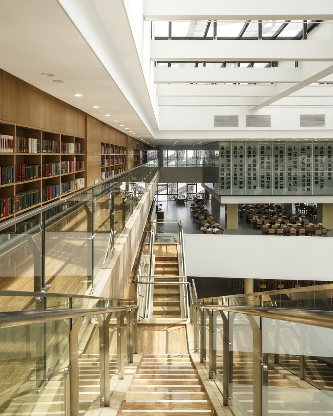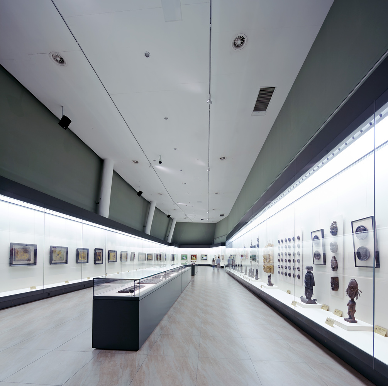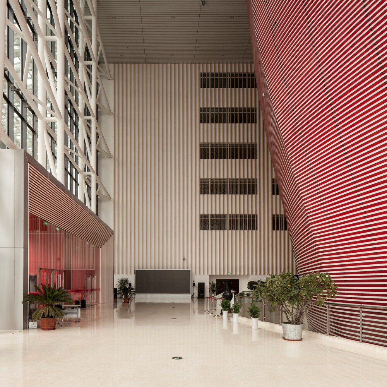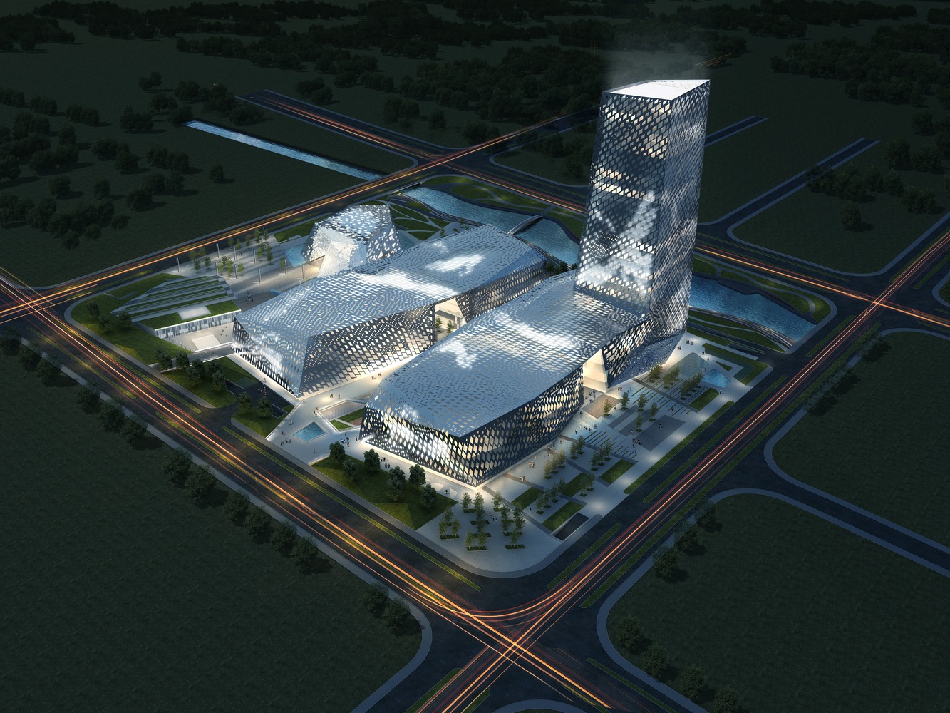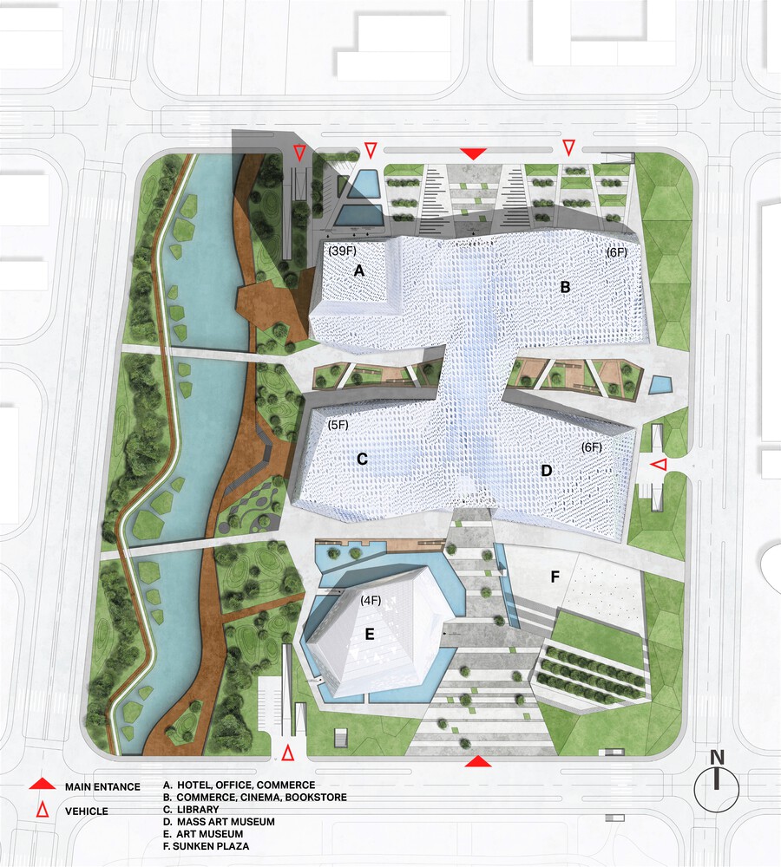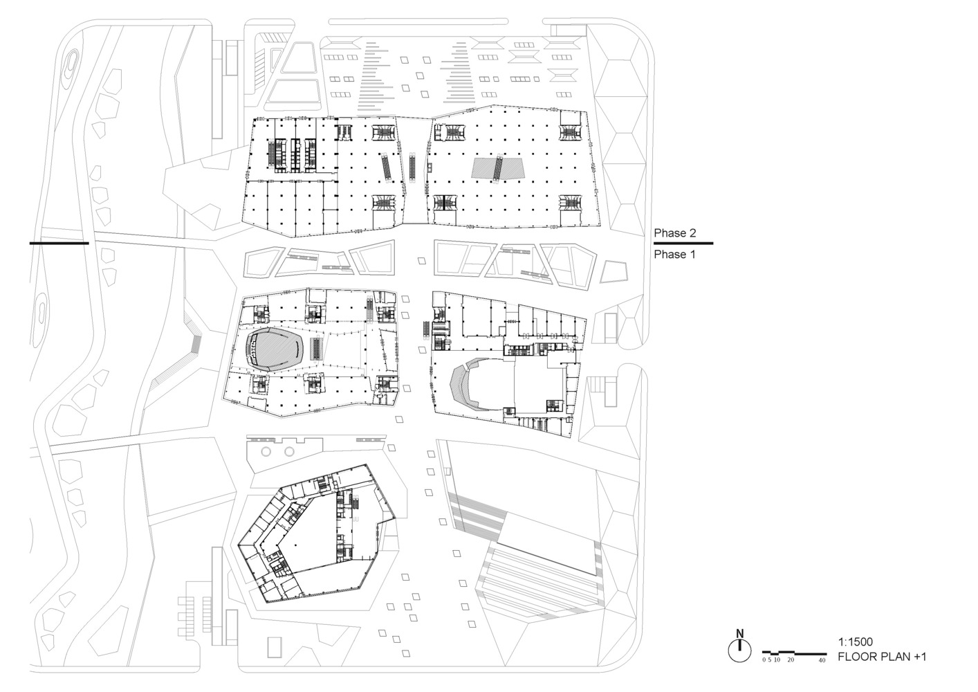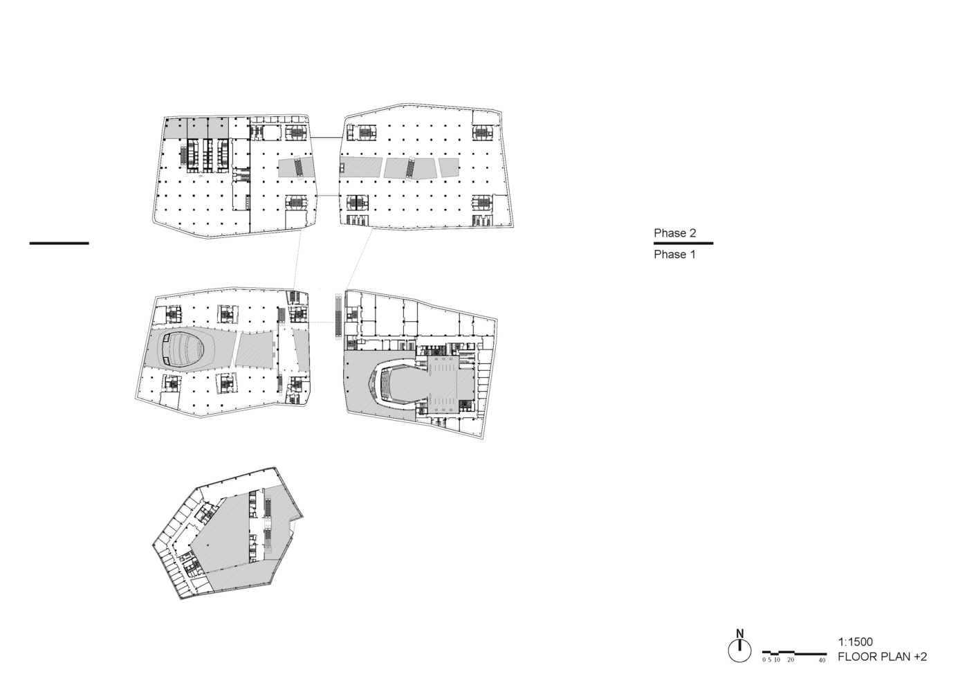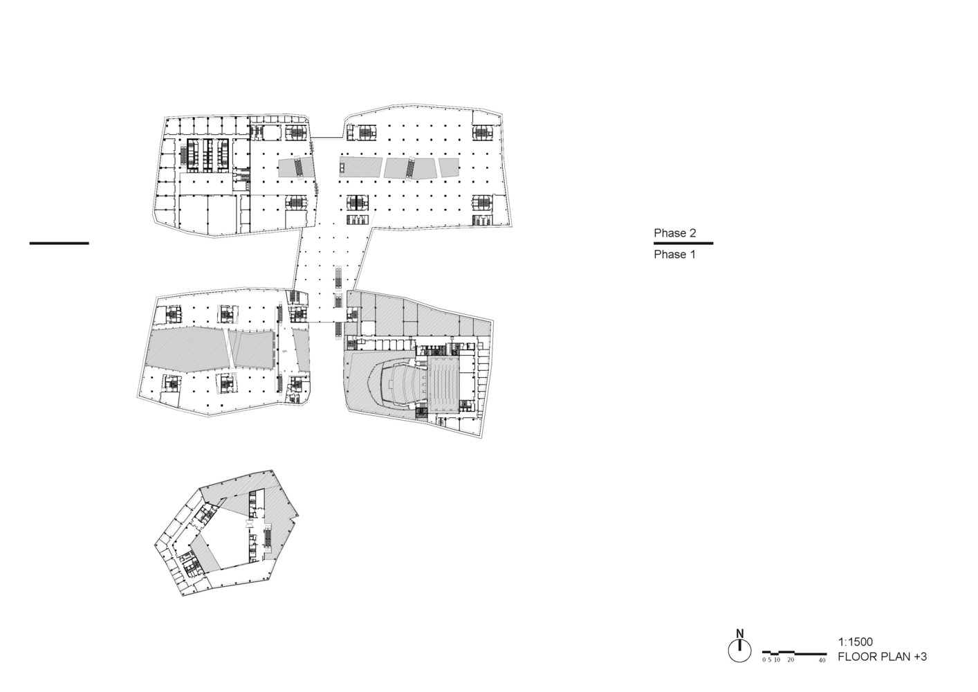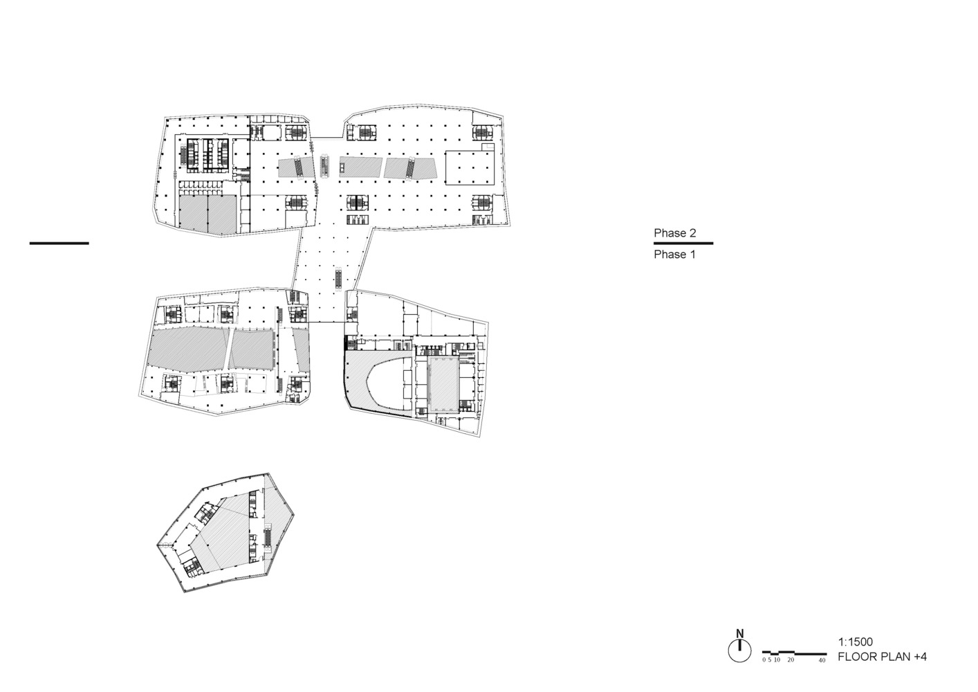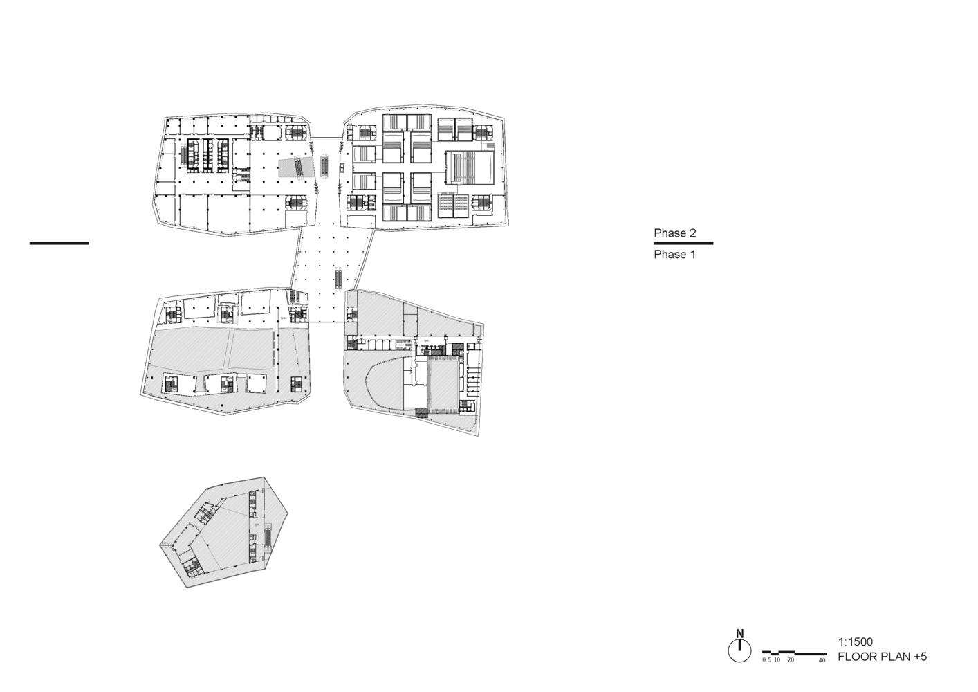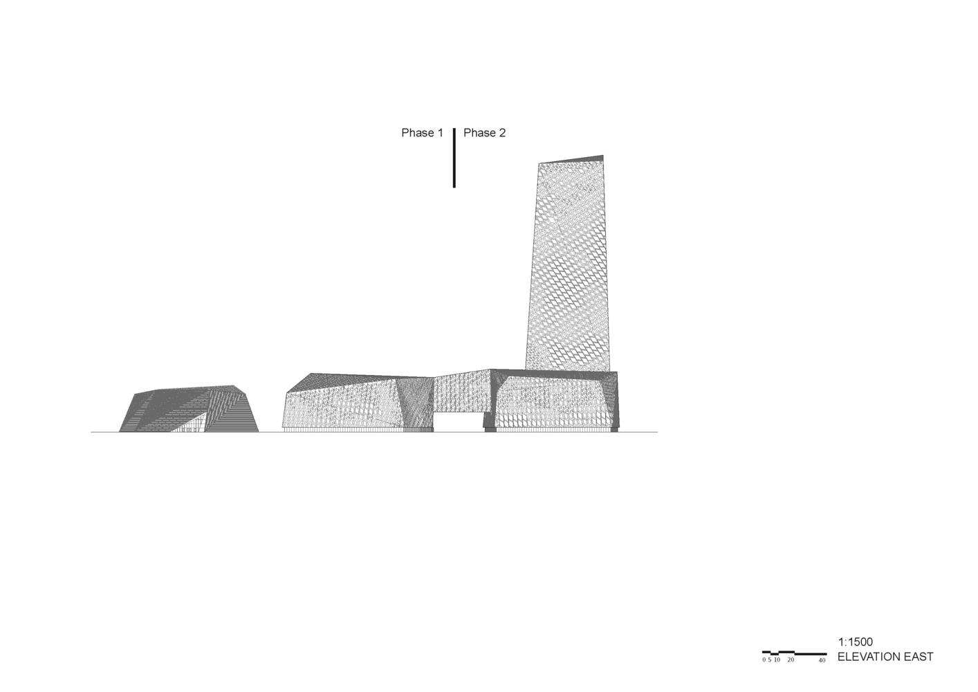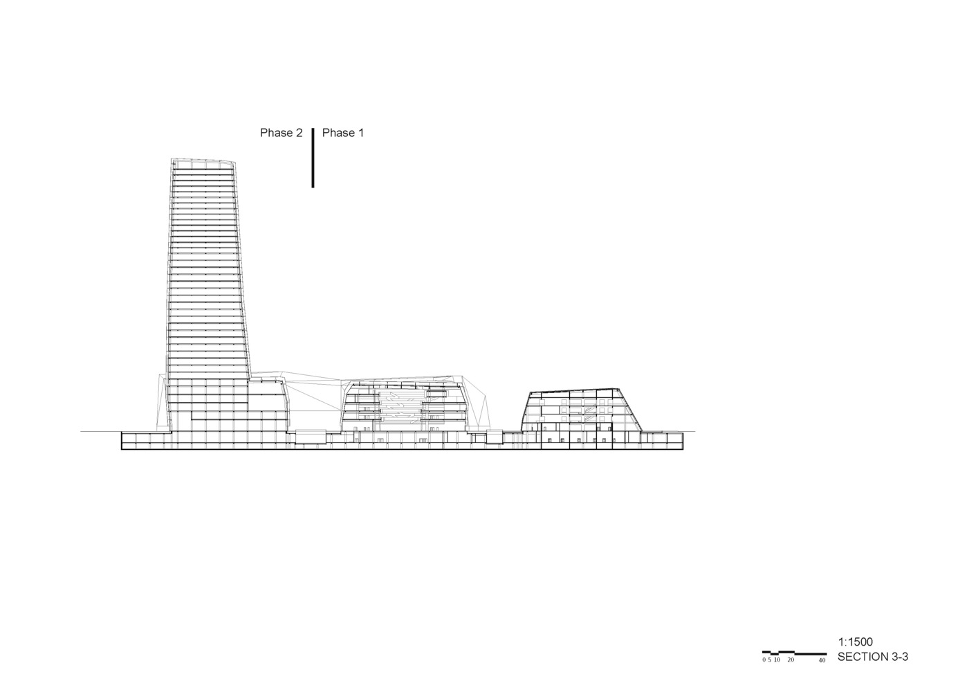Discovering the Shandong Cultural and Art Center: A Journey Through Jinan’s Artistic Marvel
Jinan, the enchanting capital of Shandong Province in China, has always been known for its significance in politics, economy, culture, and education. Jinan is a city brimming with captivating history and natural wonders. Nestled in the heart of the west new town, you’ll find the awe-inspiring Shandong Cultural and Art Center. This architectural masterpiece beautifully embodies the essence of Jinan’s cultural heritage.
Also Check: Qilu Hospital of Shandong University Emergency Medical Building l MENG Architects
Shandong Cultural and Art Center’s Design Concept
Covering an expansive 16.02 hectares, the Shandong Cultural and Art Center is a colossal project that took nearly 12 years to come to life. The sheer scale of the site and the challenges of designing the building volumes while adhering to urban planning made this venture a remarkable feat for the studio.
Drawing inspiration from Jinan’s title as the “City of Springs,” the architects ingeniously started their design journey with the concept of “Luoyunquanyong.” This concept signifies the convergence of the flowing springs from Luo, the ancient name of Jinan, into a river, symbolizing the integration of the city’s cultural essence into the site, creating an artistic and concrete tribute to Jinan’s heritage. The building’s form rises and falls, mirroring the surging flow of spring water, while the Lashan River, a natural landscape within the site, adds a tranquil touch to the surroundings.
Split into three sections along the river from south to north, the project seamlessly incorporates two pathways that bring the waterfront landscape into the site. At the core lies a north-south axis that connects the various functional buildings, culminating in a public space with the entrance plaza at the southeast corner.
Phase I of the project includes the City Art Museum, the City Library, and the Mass Art Museum. The Art Museum, a stand-alone structure, faces the entrance square. It boasts four levels, hosting one large exhibition hall, two medium exhibition halls, and four small exhibition halls, all dedicated to showcasing art and culture.
The City Library, a magnificent steel structure soaring 35 meters high, houses an impressive collection of 1.2 million books across its first to fifth levels. At the same time, an underground floor is dedicated to a 540-seat lecture hall and a 1,600-square-meter academic exhibition area.
The Mass Art Museum, an awe-inspiring building 39 meters high, features six levels, accommodating the museum and offices of five art troupes. You’ll discover a 775-seat theater and the Center for Intangible Cultural Heritage inside.
Phase II of the project introduces a delightful mix of amenities, including a conference room, exhibition hall, hotel, office spaces, and commercial facilities. These additions not only enhance the cultural experience but also provide a vibrant and dynamic environment for visitors and residents alike.
The Shandong Cultural and Art Center extends beyond its grand scale and thoughtful layout. The library’s design incorporates a double curtain wall system, with pierced aluminum panels on the outer façade and light grey glass on the inner curtain wall. This design not only pays homage to the local natural landscape but also serves functional purposes, ensuring ample natural light and efficient shading.
The lighting design of the Shandong Cultural and Art Center is nothing short of mesmerizing. Inspired by diamonds, spring water, and ink, the dynamic lighting modes transform the city lights into a soft and picturesque spectacle. This enchanting interplay of light not only highlights the unique cultural labels of Jinan but also weaves a captivating tale of the city’s millennia-old history.
Every facet of the Shandong Cultural and Art Center has been carefully crafted to resonate with its surroundings. The hollowed-out structure frames the city’s scenery from within, creating delightful surprises for visitors. The building becomes a living canvas from the outside, narrating the rich tapestry of Jinan’s cultural heritage.
As you step into the Shandong Cultural and Art Center, you’ll immerse yourself in the soul of Jinan’s artistic expression. This iconic landmark is a testament to the city’s unique blend of natural beauty and rich history, inviting you to explore the wonders of Chinese culture and artistic brilliance. Embark on a journey of discovery and let the Shandong Cultural and Art Center unlock Jinan’s boundless beauty and creativity before your eyes.
Project Info:
- Architects: architecturestudio
- Area: 380000 m²
- Year: 2022
- Photographs: RAWVISION studio, Olivier Marceny, SHUHE
- Lead Architects: René-Henri ARNAUD
- Structural And Mep Design Consultants: MaP3 -Engineering & Structural Design
- Lighting Consultant: Agence 8’18” Concepteurs & Plasticiens Lumière
- Stage Acoustic Consultant: DRFT- Radio Film & Television Design & Research Institute
- Façade Consultant: SCHEMIDLIN
- Contractor: CSCEC (Shenzhen)
- Collaborators: Shandong Tongyuan Design Group Co., Ltd、CCDI
- Library Design Consultant: ROUX ROUILLET
- Clients: Jinan West Zone Construction Investment Co., Ltd
- City: Jinan
- Country: China
© RAWVISION studio
© RAWVISION studio
© RAWVISION studio
© RAWVISION studio
© Olivier Marceny
© Olivier Marceny
© Olivier Marceny
© RAWVISION studio
© SHUHE
© SHUHE
© RAWVISION studio
© Olivier Marceny
© Olivier Marceny
© Olivier Marceny
© Olivier Marceny
© Olivier Marceny
© SHUHE
© Olivier Marceny
Project lighting design rendering. © architecturestudio
Masterplan. © architecturestudio
Floor Plan Level 01. © architecturestudio
Floor Plan Level 02. © architecturestudio
Floor Plan Level 03. © architecturestudio
Floor Plan Level 04. © architecturestudio
Floor Plan Level 05. © architecturestudio
East Elevation. © architecturestudio
West Section. © architecturestudio


