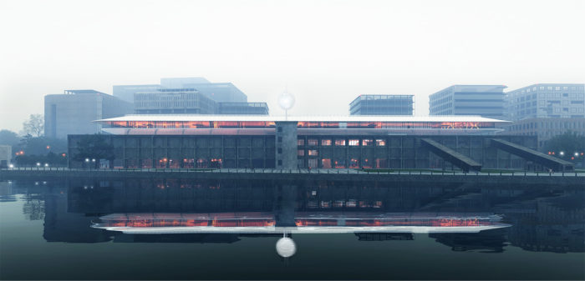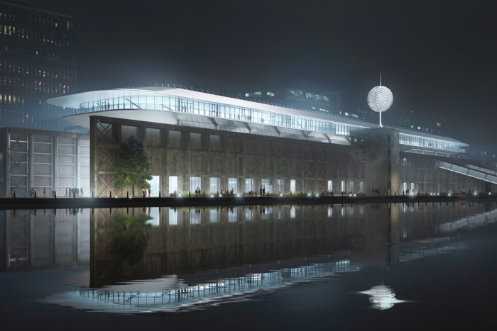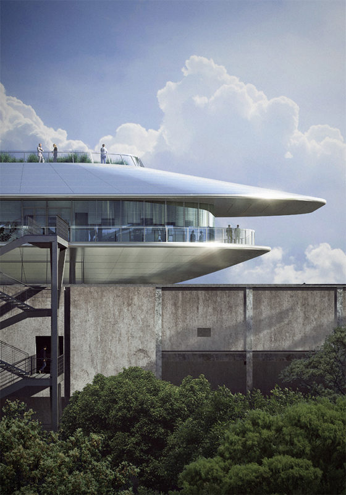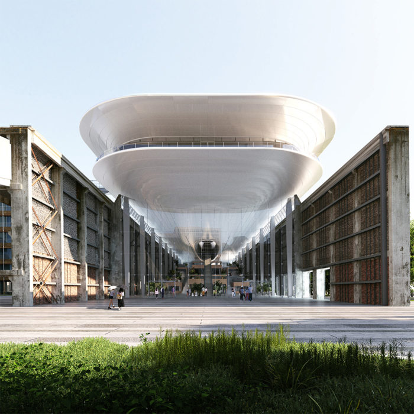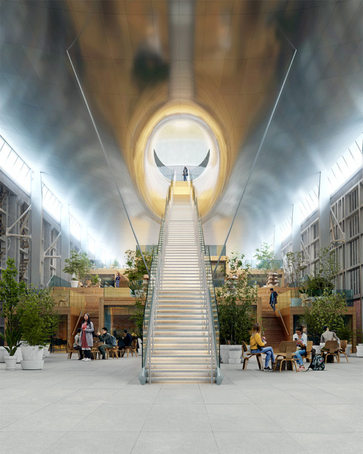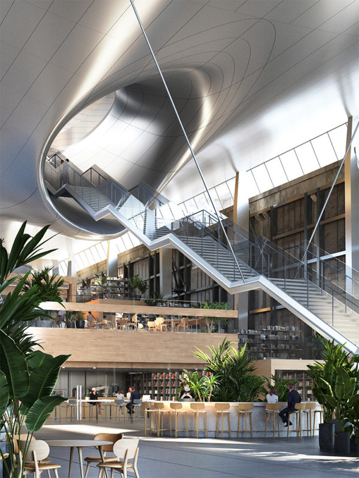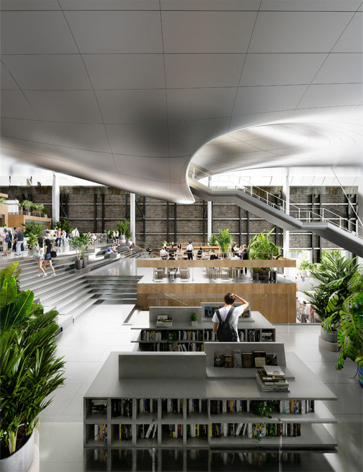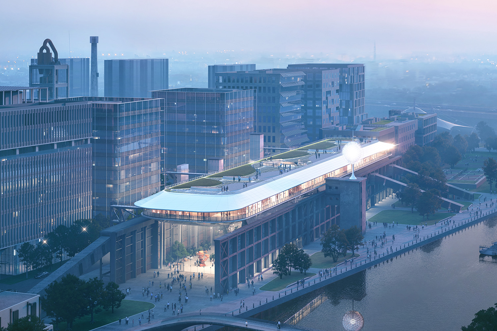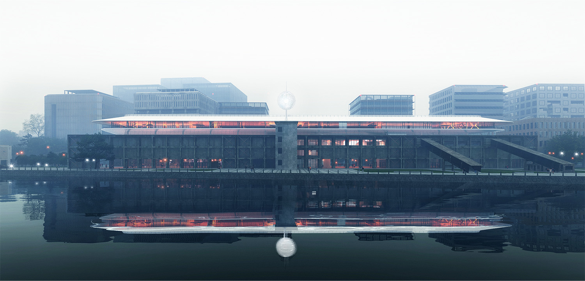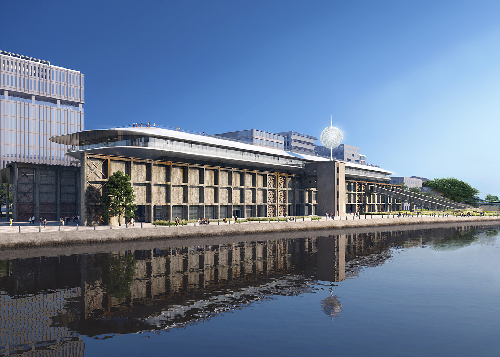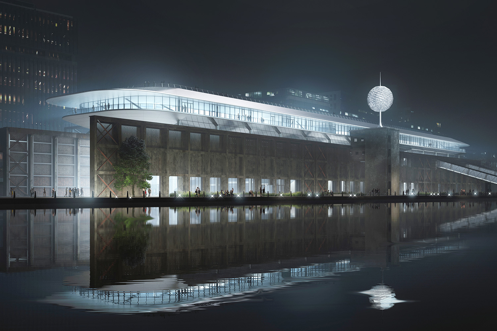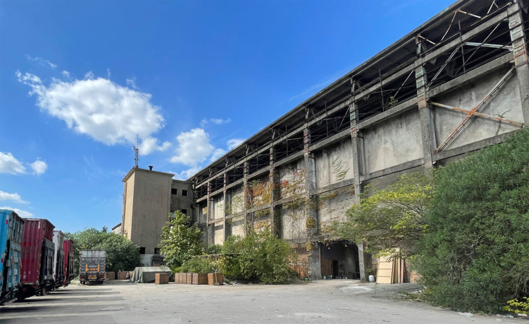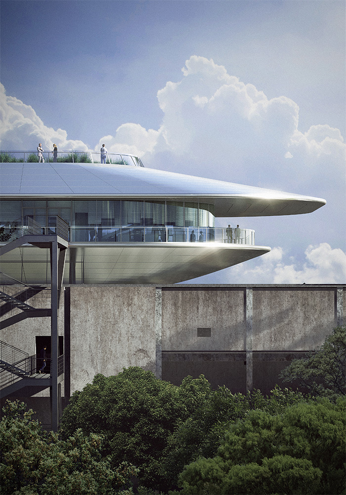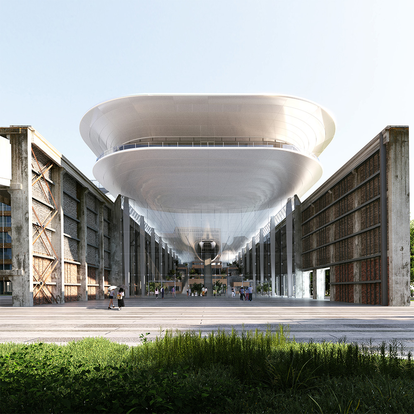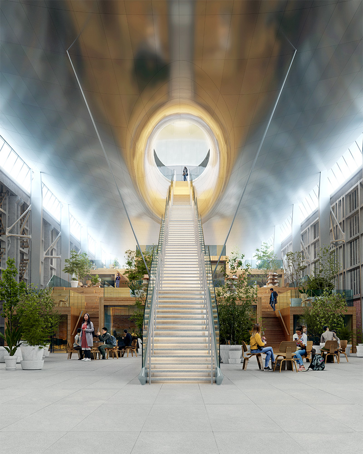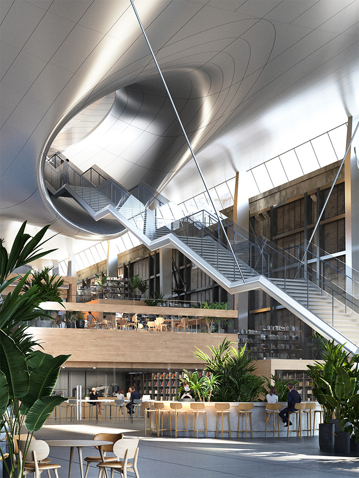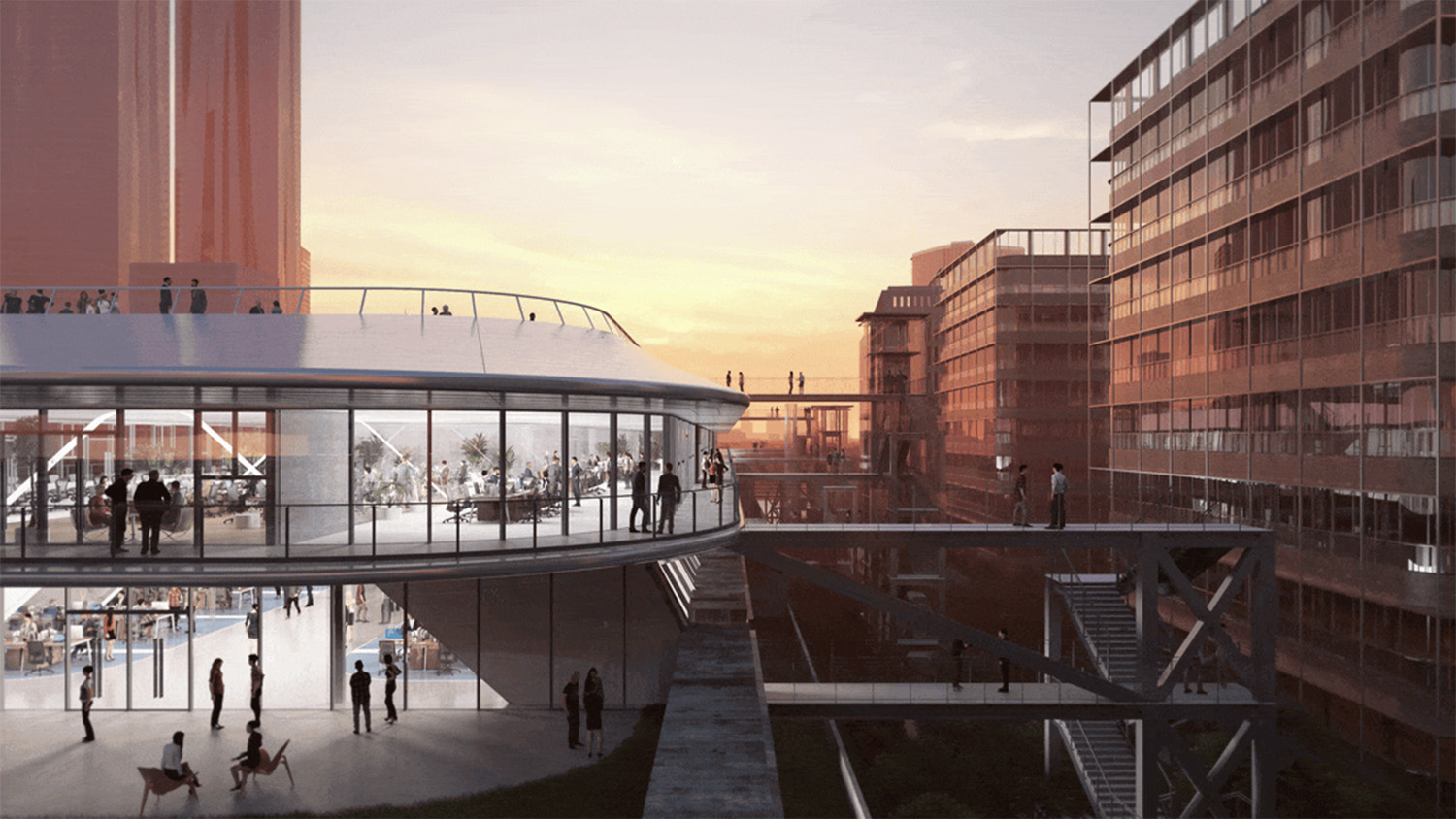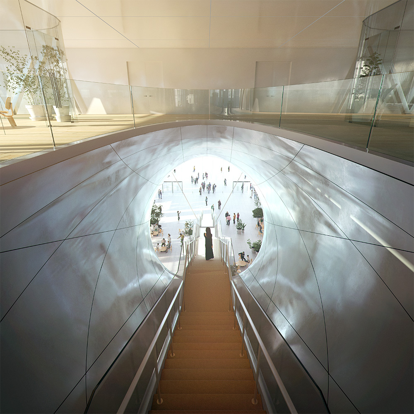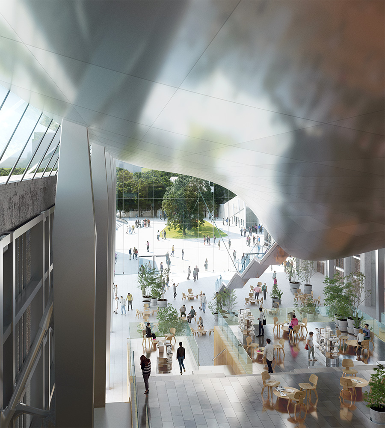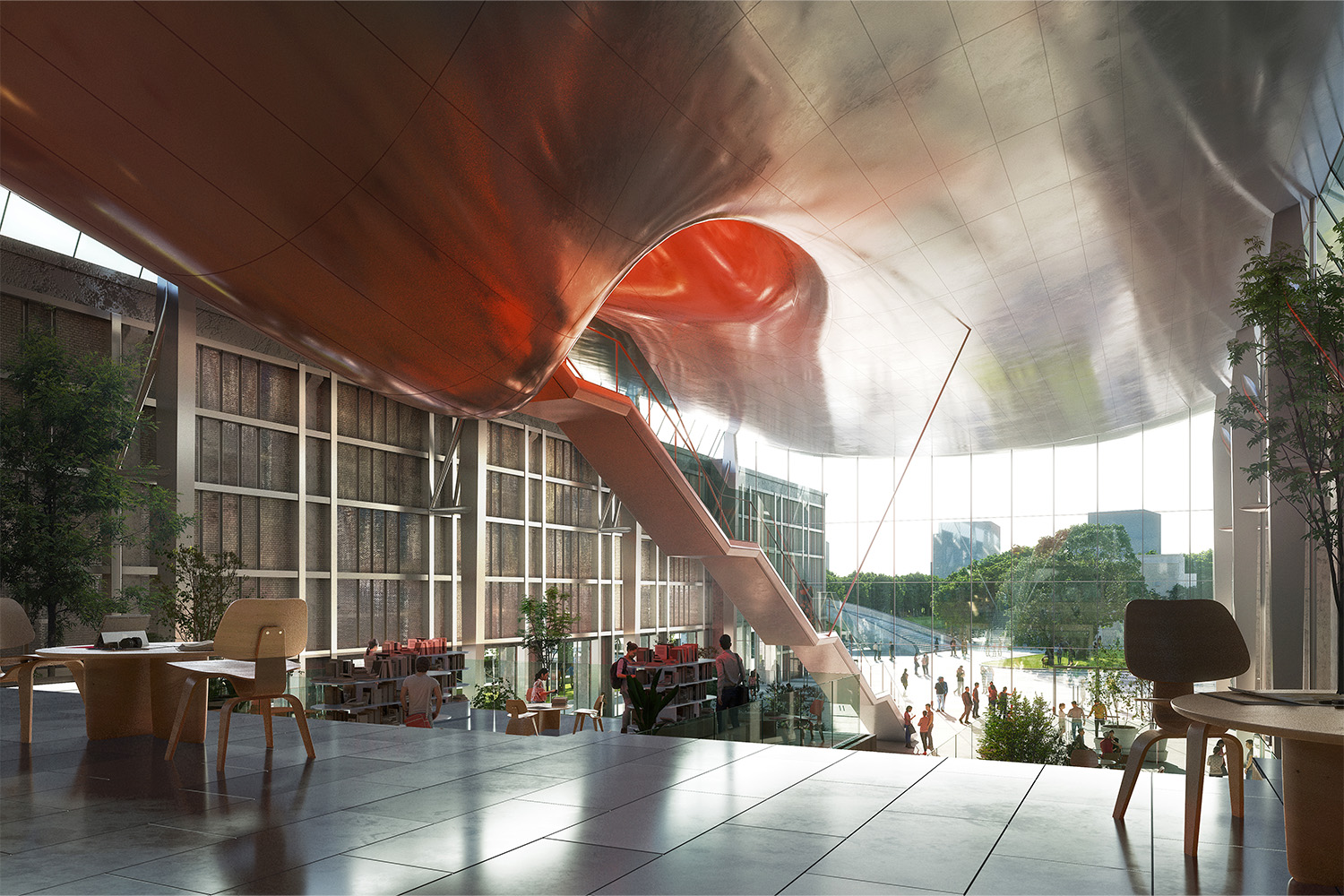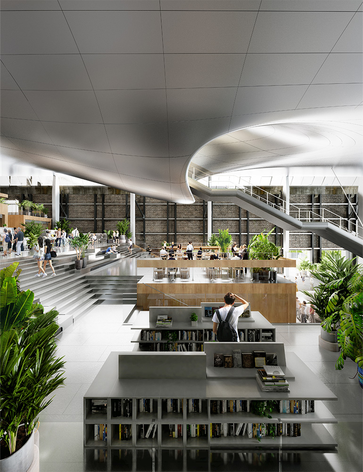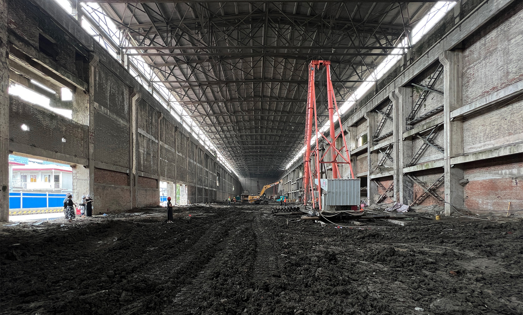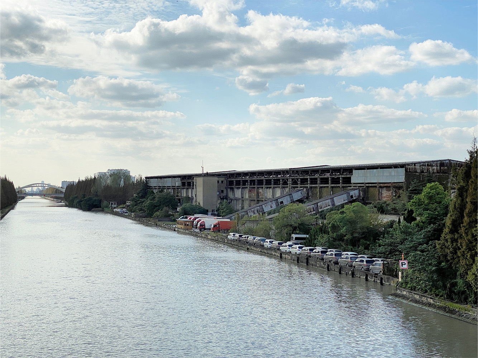MAD Architects has revealed its concept for the transformation and adaptive repurposing of a former cement factory in Shanghai. This project focuses on the ‘Wanmicang’ warehouse, located on the southern grounds of the Shanghai Cement warehouse . MAD envisions this endeavor as a creative interplay of time and physical dimensions, achieved by juxtaposing old and new structures to form a three-dimensional hierarchy.
Production at the cement factory came to a halt in 2013, ending its long-standing role as one of Shanghai’s prominent cement manufacturing facilities. Over the years, numerous architects have undertaken projects at this site, with the goal of conserving historical structures and repurposing the area for research, cultural endeavors, commercial ventures, and creative purposes. MAD’s strategy for the Wanmicang warehouse revolves around the preservation of the site’s industrial heritage while transforming it into a versatile and vibrant public waterfront area designed to accommodate a wide range of functions, including culture, creativity, commerce, and office spaces.
MAD’s founding partner, Ma Yansong, shared insights into their approach, emphasizing that the preservation and repurposing of industrial heritage extend beyond mere historical recollections. Instead, it provides a vital connection to the past, imparting a sense of history to the future. In this endeavor, the objective is not to overly romanticize or cling to industrial aesthetics, but rather to channel the spirit of the contemporary and the future, aligning with the evolving needs and aspirations of our times.
Shanghai cement warehouse’s Design Concept
The renovation of the warehouse involves a striking transformation, where the original roof is replaced with an ark-like structure that seemingly “floats” above the building. This new volume features a sleek metal finish, creating a striking contrast with the rugged concrete facade of the existing structure, which will be meticulously repaired and reinforced. The west wall is set to be removed and replaced with a full-face suspended glass curtain wall, set back from the original wall to establish an inviting outdoor urban space.
The illusion of the floating ark is to be achieved through the introduction of new columns, floor trusses, spanning trusses, and substantial spanning beams. The existing walls will be strengthened and restored using a combination of studs, steel wire mesh, and steel frames, with the aim of preserving the authentic sense of historical evolution to the greatest extent possible.
Within the interior, the team aims to maximize the potential of the elongated, towering space to create an interior environment that exudes depth and grandeur. Upon entering the building, visitors will be greeted by the majestic ark, complete with a metal ladder leading to the roof. Underneath the ark, a tiered garden is envisioned, catering to creative, cultural, and dining establishments.
The ground floor of the building will open up to the adjacent waterfront, while a corridor running through the center of the structure will connect a park on one side to the waterfront on the other. Additionally, the rooftop is designed to serve as an additional public space, with the eaves of the ark gently tilting downward to mitigate any sense of imposing height along the banks of the Chuanyang River.
The anticipated completion date for this renovation project is 2026. This announcement follows shortly after MAD’s design of a culture and arts center in Shanghai, inspired by the landscape of mountainous tea fields. Notably, MAD has been making significant strides in architecture, including their China Philharmonic Concert Hall in Beijing nearing completion, their plans for the tallest tower in Quito, Ecuador, and their search for a Head of PR at their Los Angeles office, as featured in our recent Job Highlights series.
© MAD Architects
© MAD Architects
© MAD Architects
© MAD Architects
© MAD Architects
© MAD Architects
© MAD Architects
© MAD Architects
© MAD Architects
© MAD Architects
© MAD Architects
© MAD Architects
© MAD Architects
© MAD Architects
© MAD Architects
© MAD Architects


