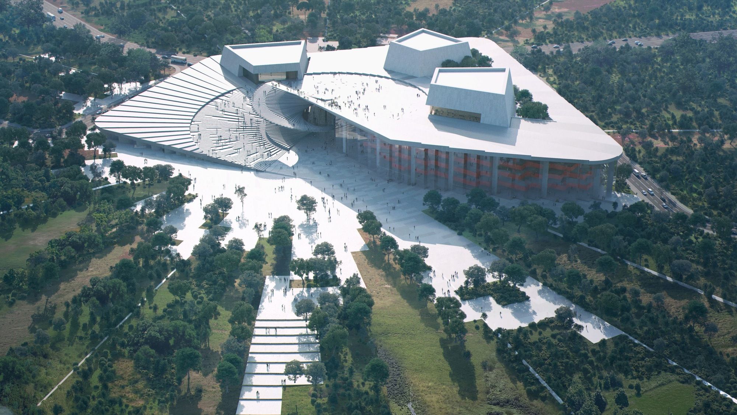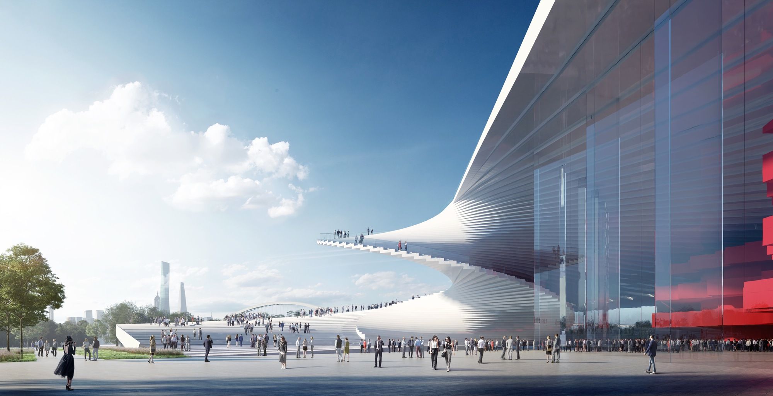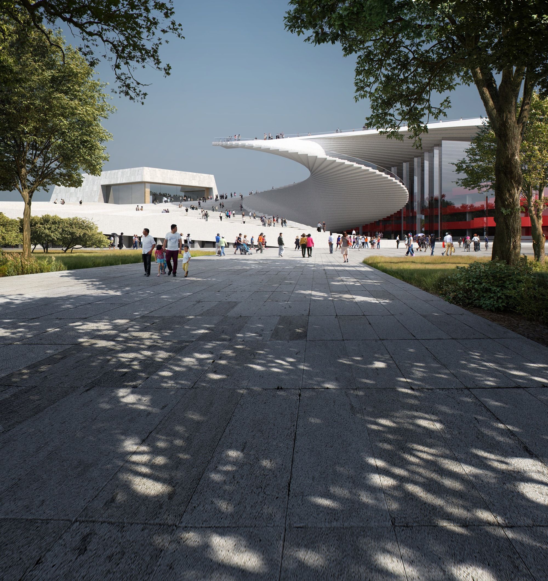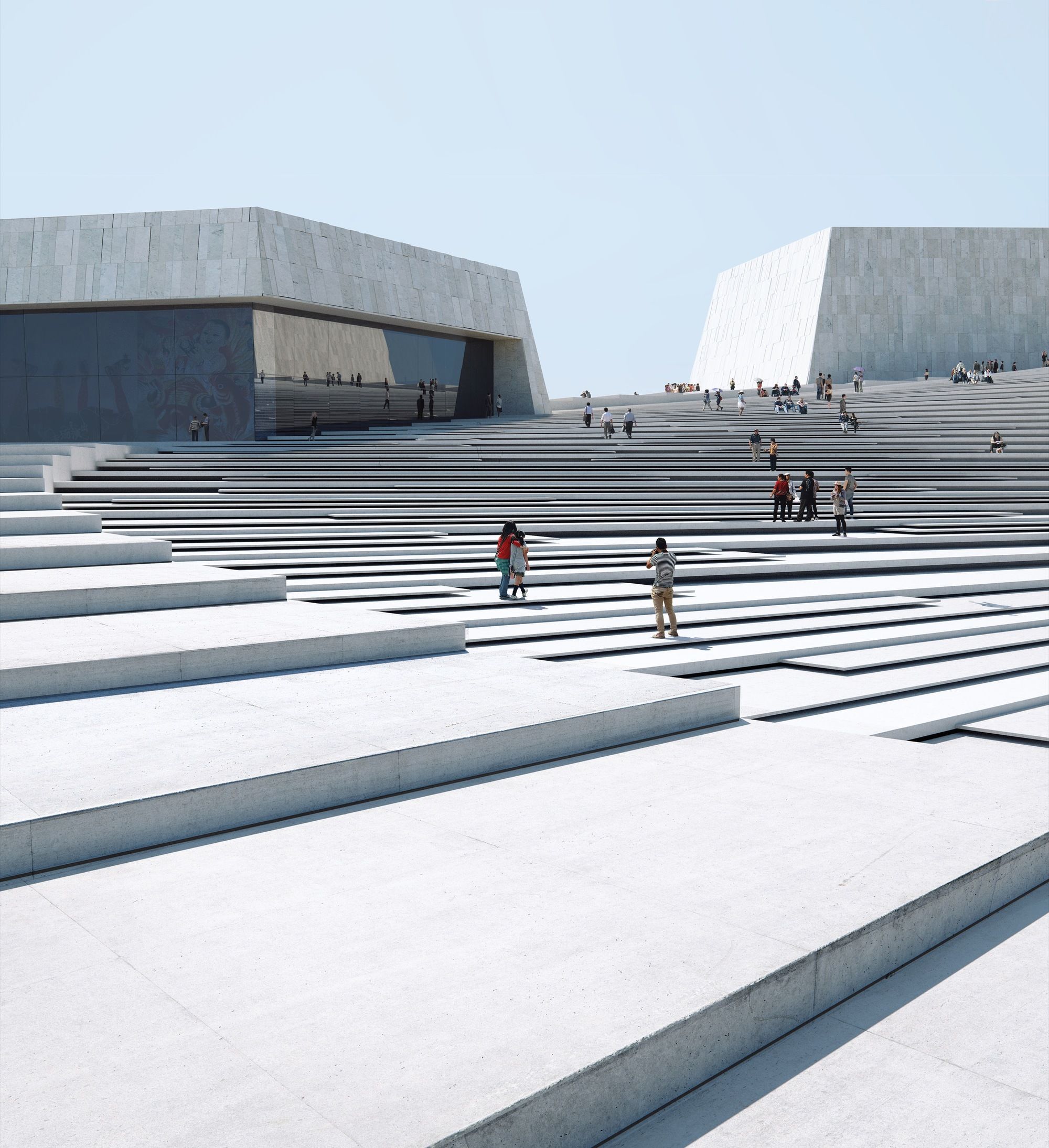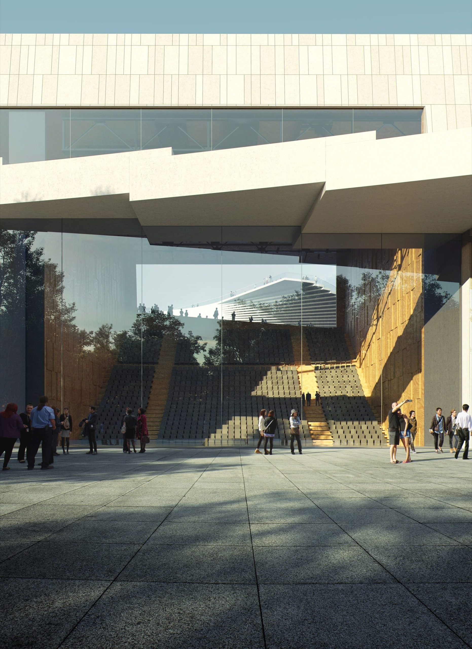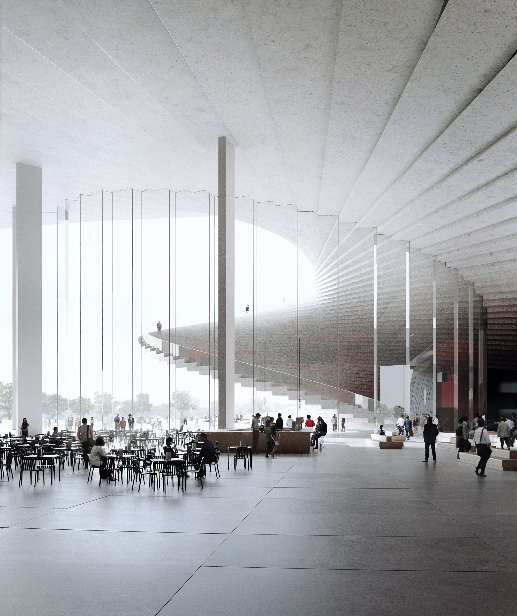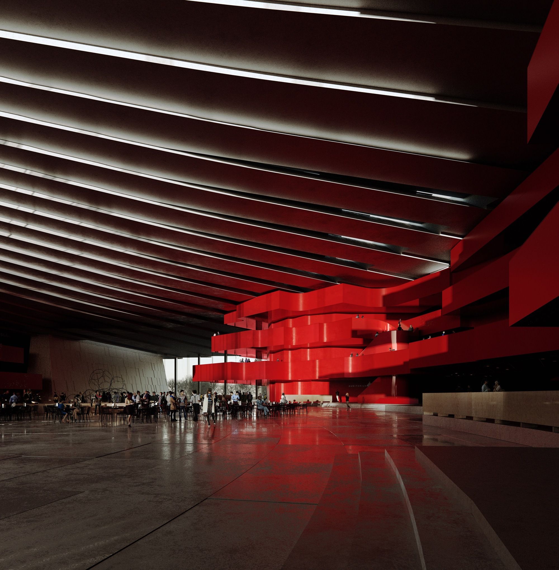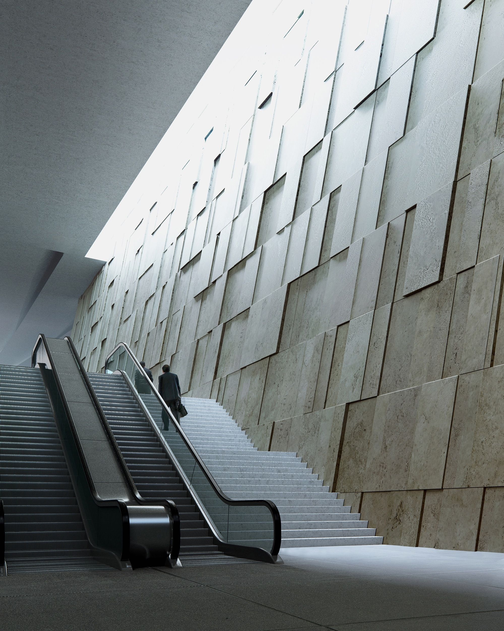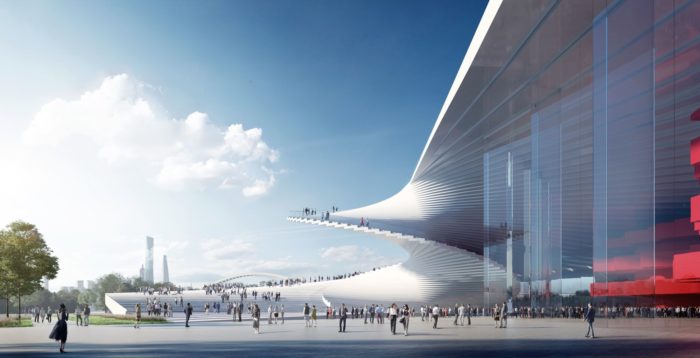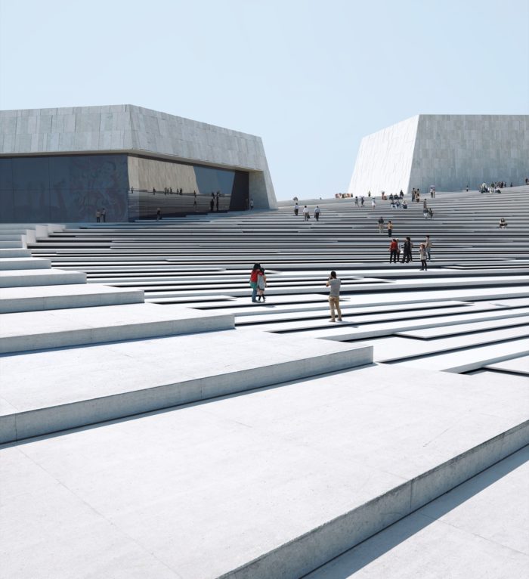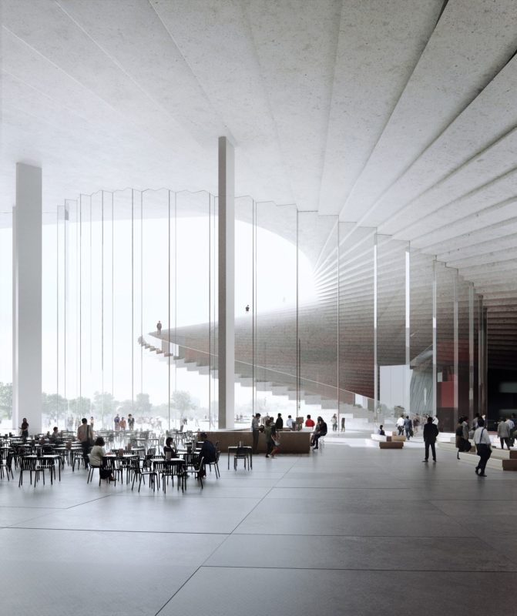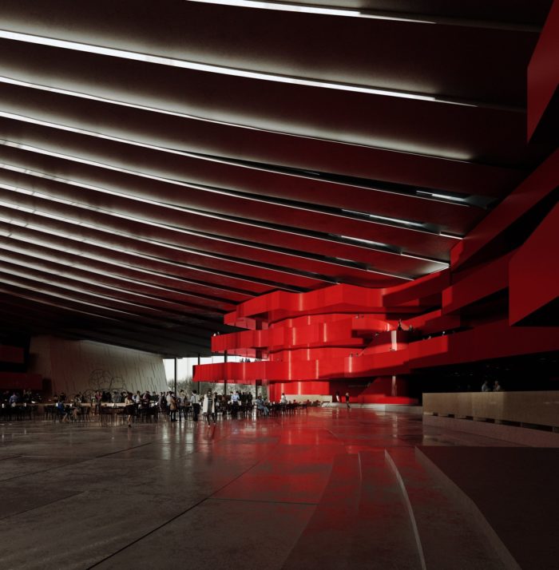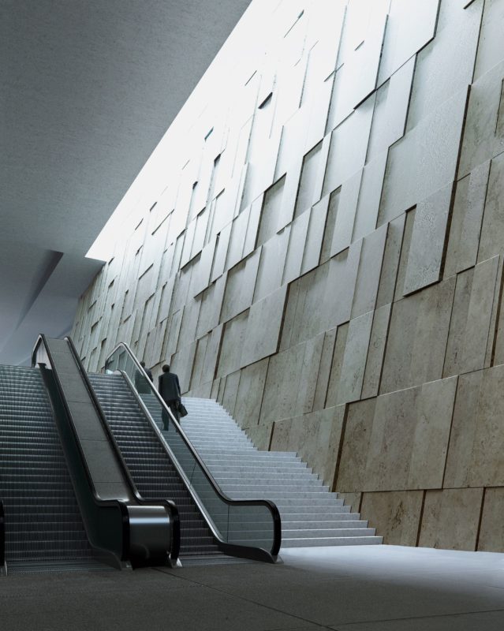Snøhetta has unveiled images depicting the construction progress of their design for the Shanghai Grand Opera House, which is anticipated to open its doors in 2025. The selection of Snøhetta for the design of the Opera House came about through an international design competition, making this project a testament to their innovative and visionary approach to architecture
A striking feature that stands out is the emergence of the Opera House’s unique fan-shaped roof, which gracefully envelops the building’s spiraling structure. This distinctive design element extends its influence throughout the entire project, evident in the meandering staircase, the welcoming lobby, the grand halls, and the three auditoriums. Notably, the roof has been conceived to serve as an accessible platform and gathering space, accessible to visitors year-round. This project has been envisioned as a vital element within a fresh urban master plan for Shanghai. The structure is taking shape in the Expo Houtan neighborhood, positioned at the curving bend along the riverside in proximity to the Huangpu River.
The undertaking is driven by a mission to appeal to a diverse audience, encompassing both traditional and Chinese opera presentations, classical concerts, and more avant-garde performances designed to engage a younger demographic. The scope of Snøhetta’s involvement extends to architectural, landscape, interior, and graphic design facets of the Opera House. This ambitious project will be realized in collaboration with Shanghai-based architects ECADI, reinforcing a multidisciplinary approach to its creation.
Snøhetta to build Shanghai Grand Opera House with spiral staircase roof
Snøhetta has unveiled visual representations of a significant new opera house in Shanghai, featuring a spiral-stepped roof that seamlessly links the upper levels of the structure to a riverside plaza. The Norwegian architecture and design firm partnered with the Chinese studio ECADI to develop the design for the Shanghai Grand Opera House, which emerged as the victor in a competition. This grand opera house, located adjacent to the Huangpu River, is set to become a prominent cultural landmark in China’s most populous city. The building’s standout feature is its helical roof, which connects to the ground via a breathtaking open-air spiral staircase. Snøhetta designed this element to resemble an unfurling fan, evoking the dynamism of dance and the human form.
The design may remind some of the Oslo Opera House, completed by Snøhetta in 2008, which also boasted a publicly accessible roof sloping down to meet the waterfront. Kjetil Trædal Thorsen, co-founder of Snøhetta, explained that the Shanghai Grand Opera House represents a natural progression of their previous work on designing performing arts centers, including those in Oslo and South Korea. He emphasized the project’s contextual understanding and values, aiming to promote public ownership of the building for the people of Shanghai and beyond. The distinctive roof links to a spacious stepped plaza, doubling as a public gathering space and a platform for large-scale events. The plaza, accessible around the clock, also provides a connection to the riverfront. At the heart of the building is a 2,000-seat auditorium, with Snøhetta developing state-of-the-art technical solutions and superior acoustics for this space. It will be accompanied by a 1,200-seat stage for smaller productions and a third auditorium with 1,000 seats, featuring a flexible stage and seating arrangement for experimental performances.
The spiraling motifs that adorn the opera house’s exterior extend into the building’s interiors and are a part of its visual identity, thoughtfully designed to evoke an open fan. The interior finishes, in contrast to the white exterior, will incorporate soft silks and oak wood floors to enhance the acoustics. In the foyer, the oak will be stained red, while expansive glass panels will introduce natural light and transform the building’s ambiance throughout the day and across seasons. Snøhetta emphasized that the Shanghai Grand Opera House will be a world-class venue, positioning the visitor at the center stage. It will serve as an accessible canvas for global visitors, local residents, and artists to fill with life and culture. The building will take shape in Expo Houtan, a waterfront district that was once part of the site for Shanghai Expo 2010. The project gained priority status in China’s 13th Five-Year Plan, outlining the country’s economic and social development goals between 2016 and 2020.
Founded in 1989 by Norwegian architect Kjetil Trædal Thorsen and American architect Craig Dykers, Snøhetta has also designed other waterside structures, such as a proposed hotel in the Lofoten archipelago and Europe’s first underwater restaurant.

