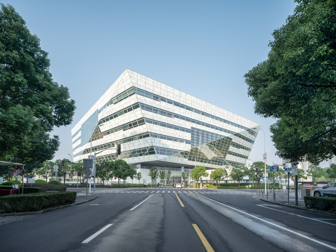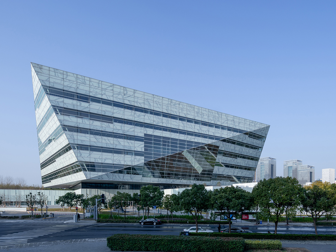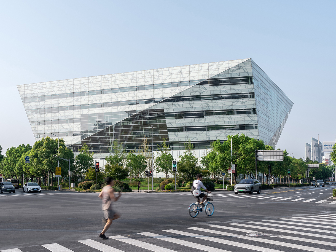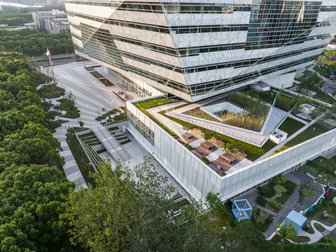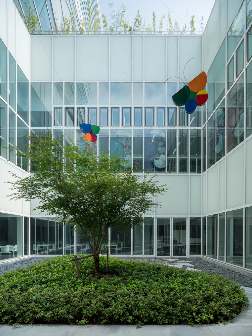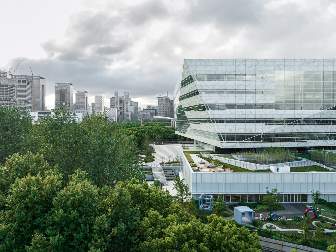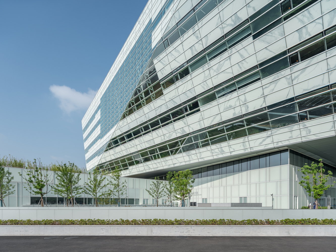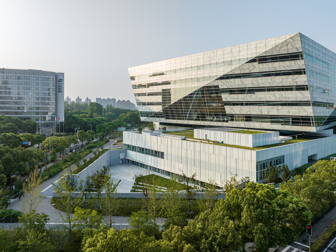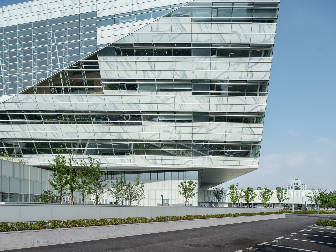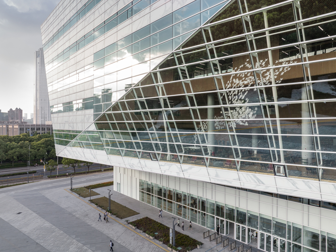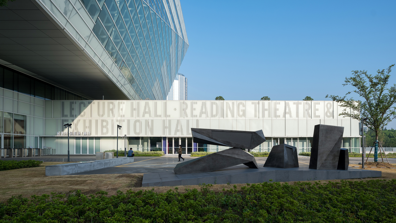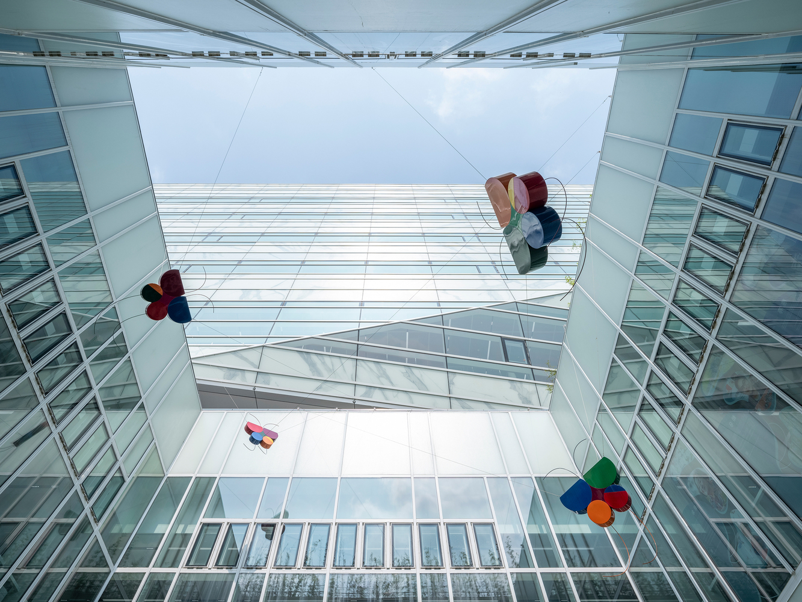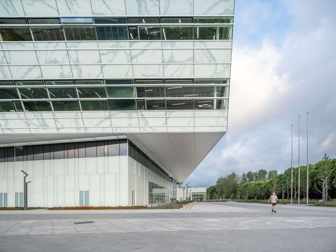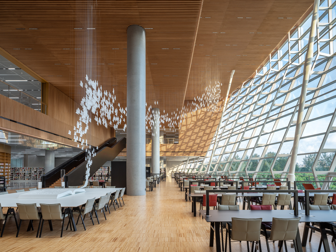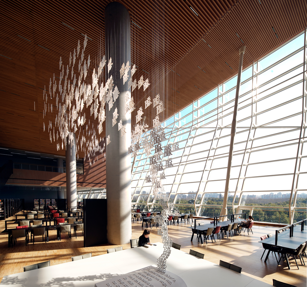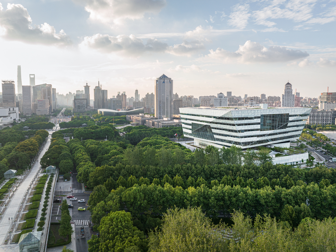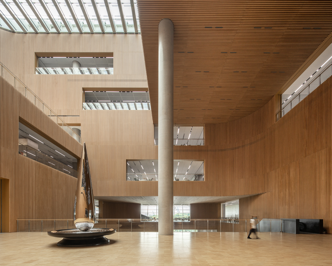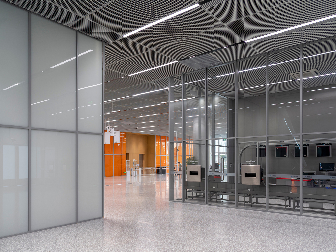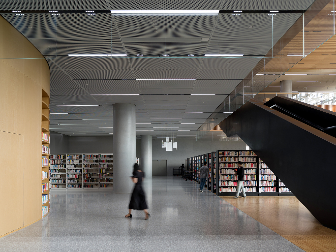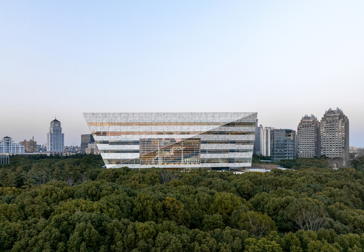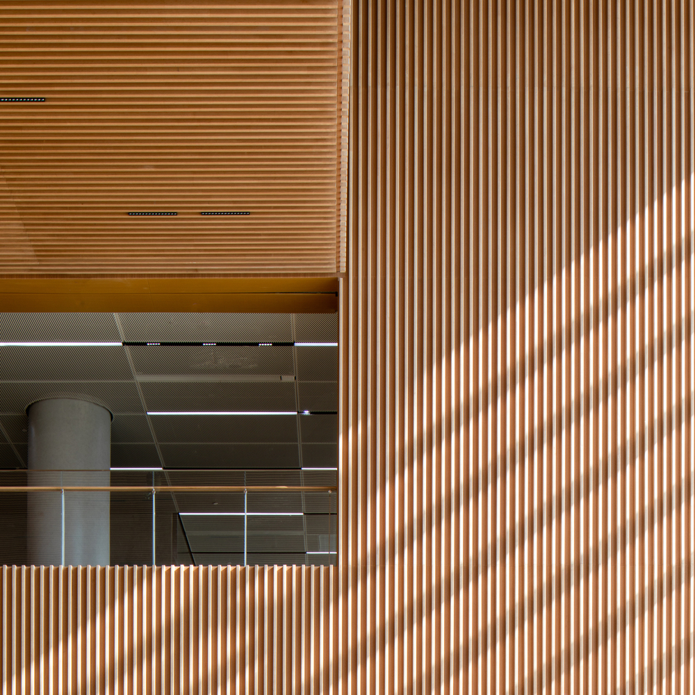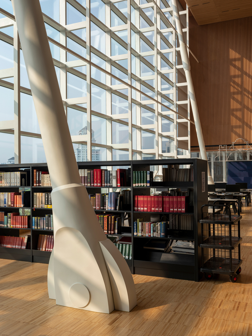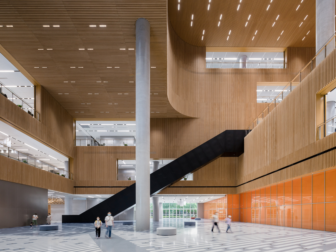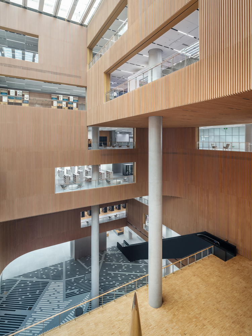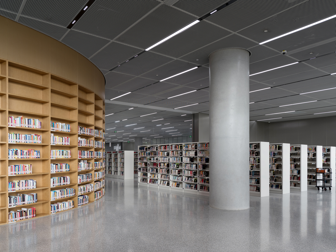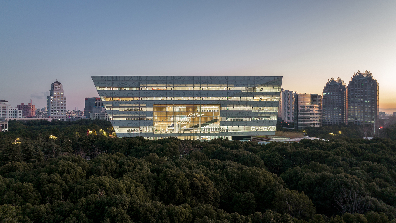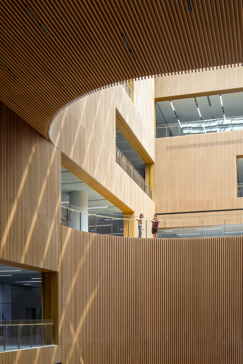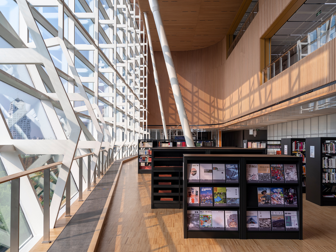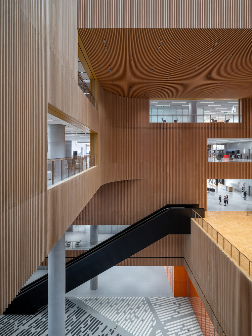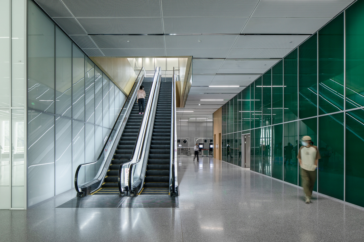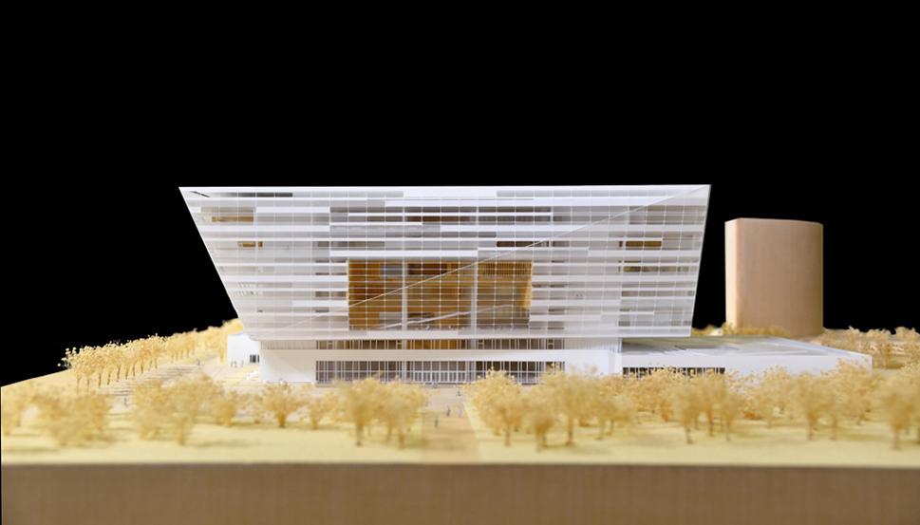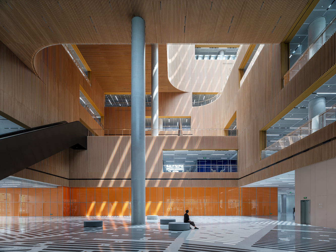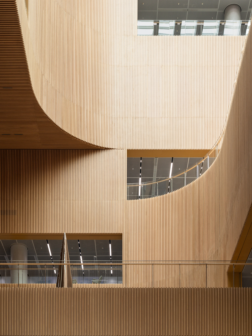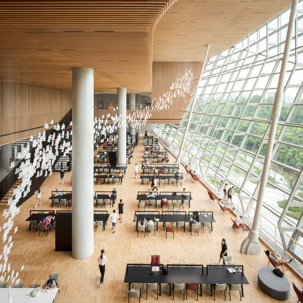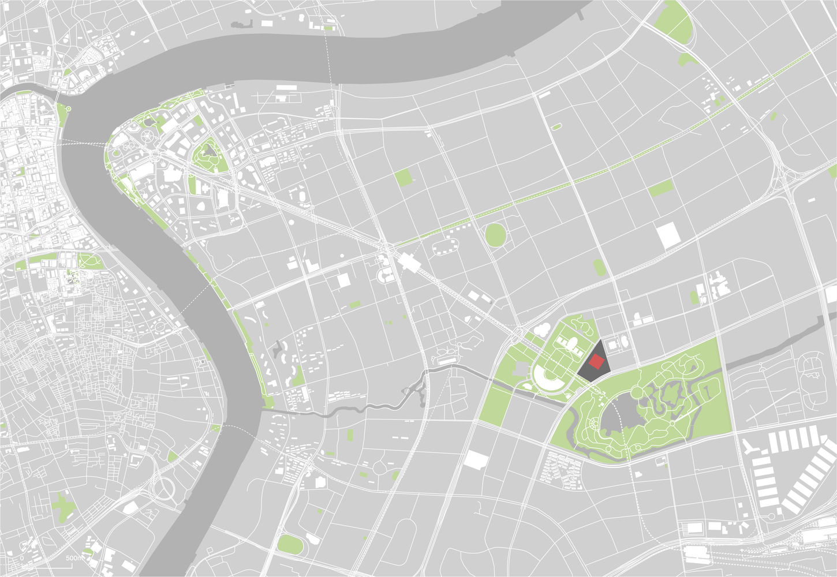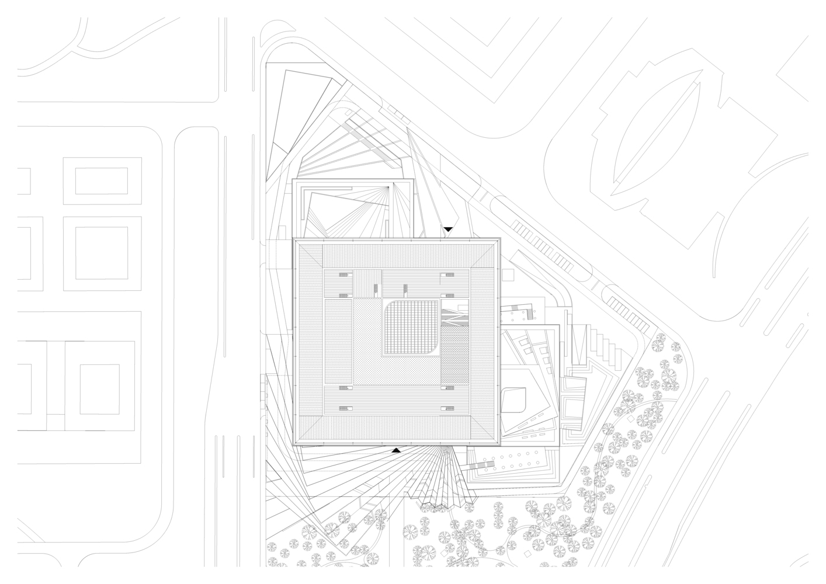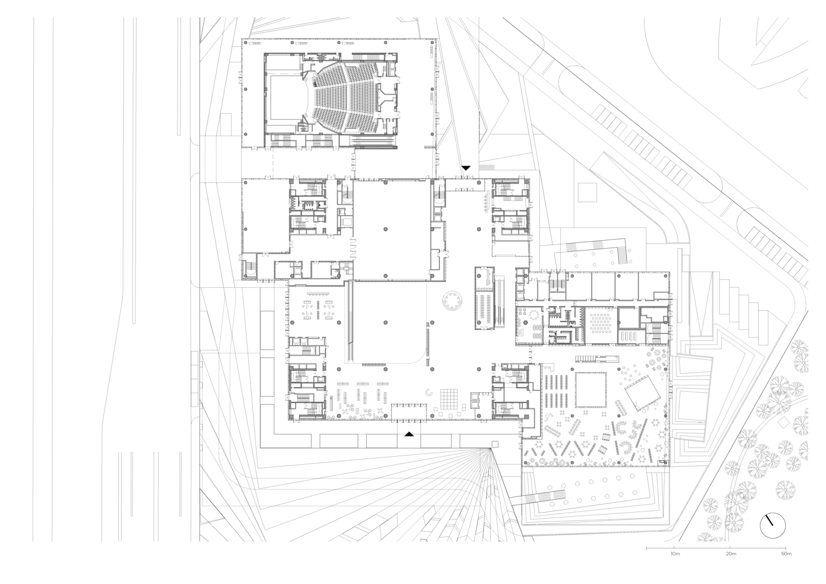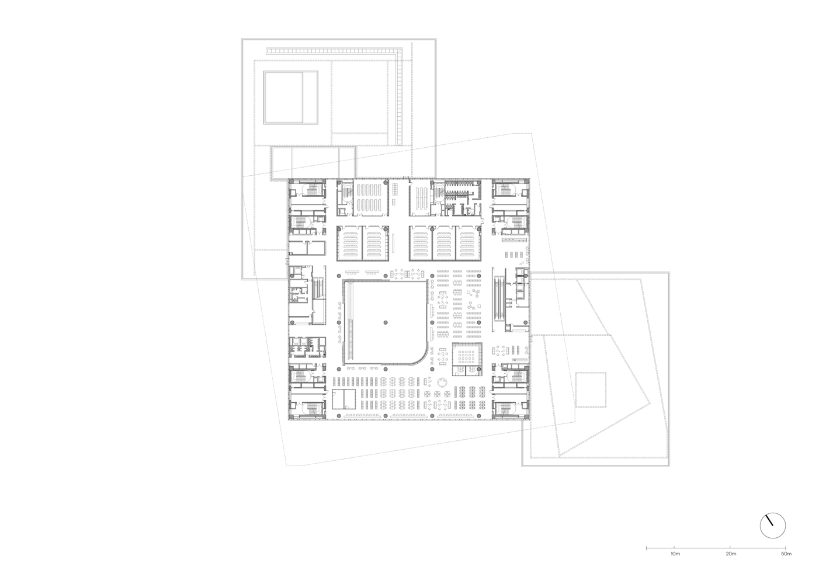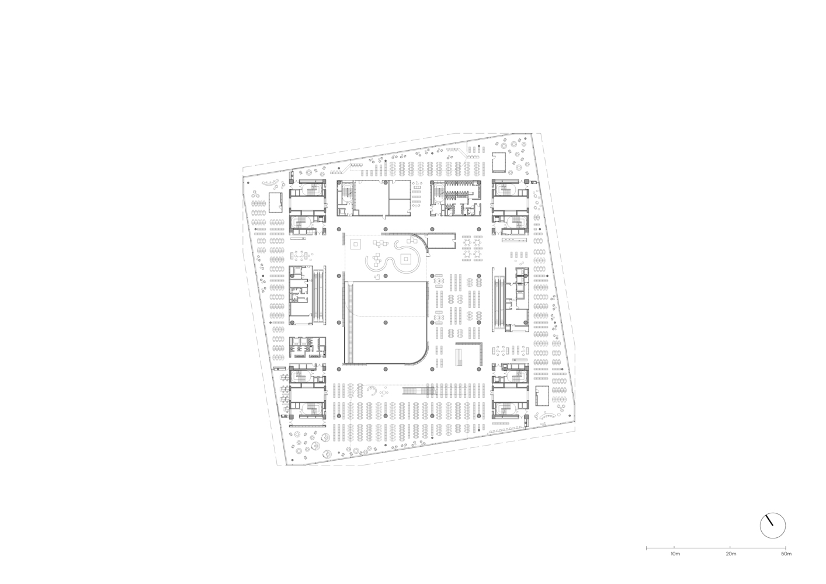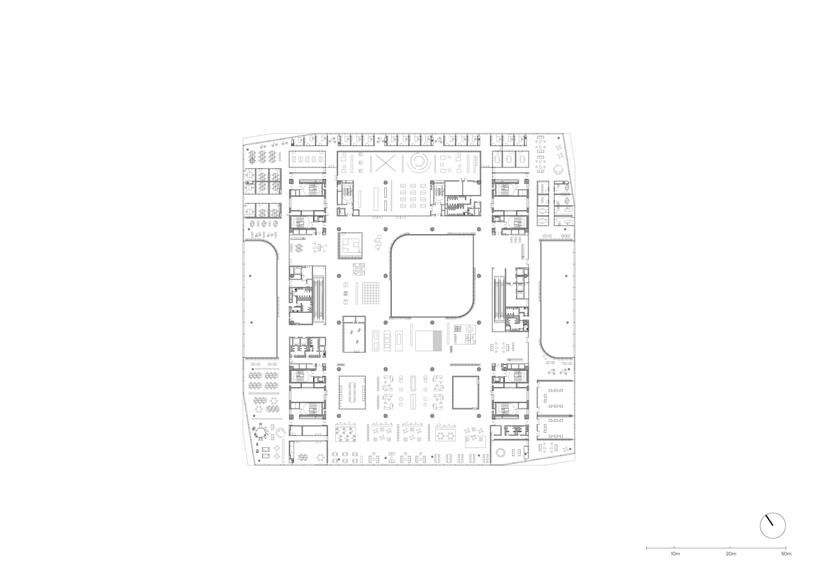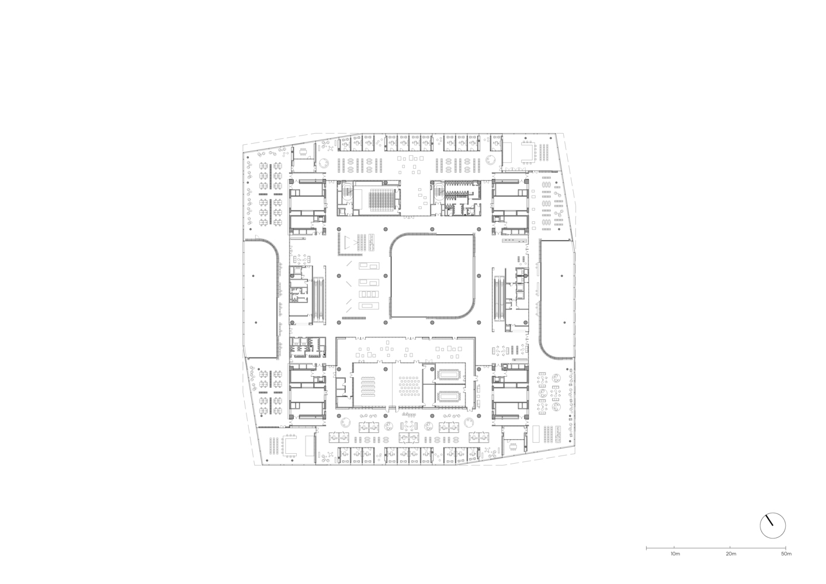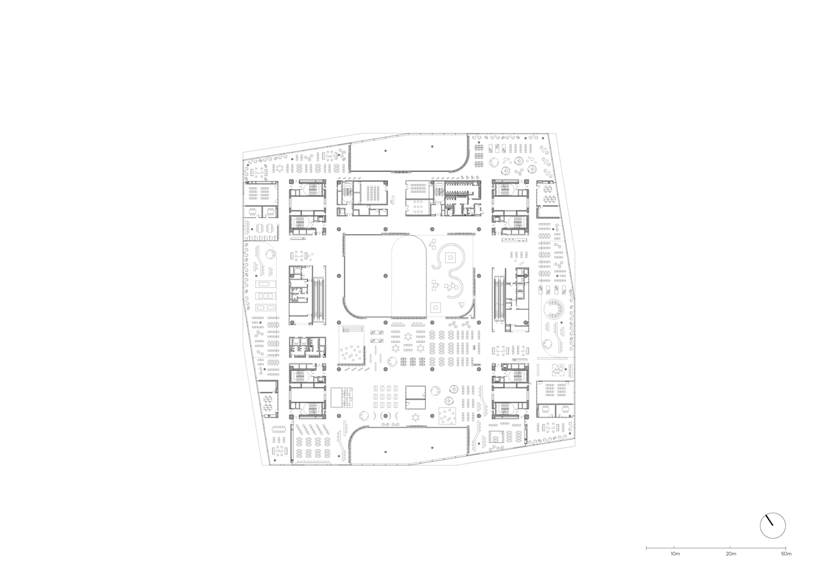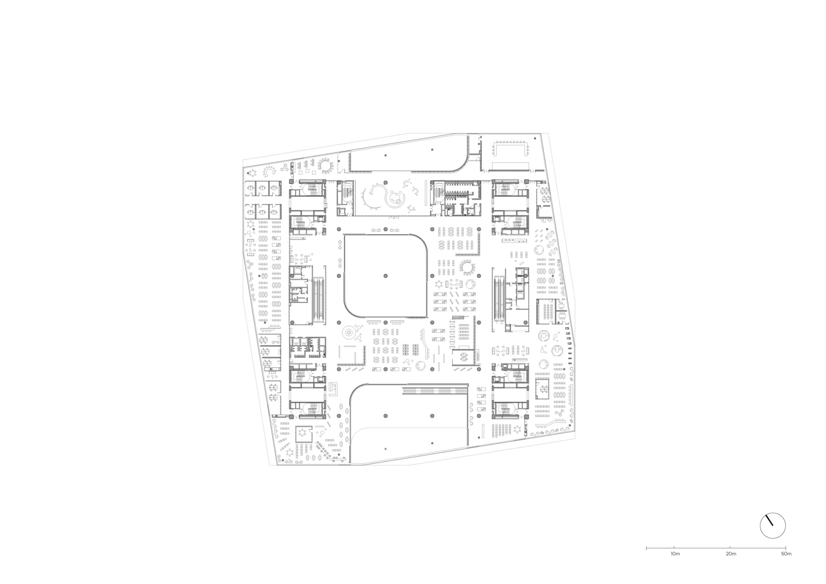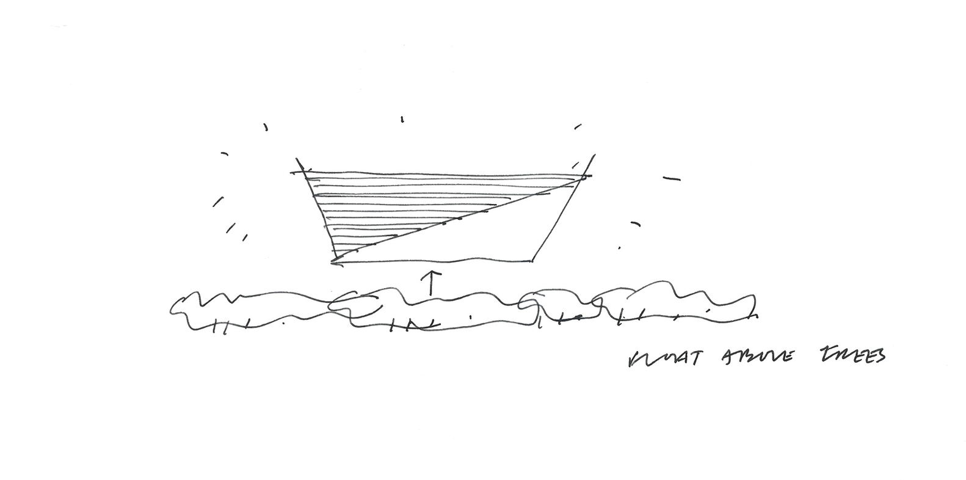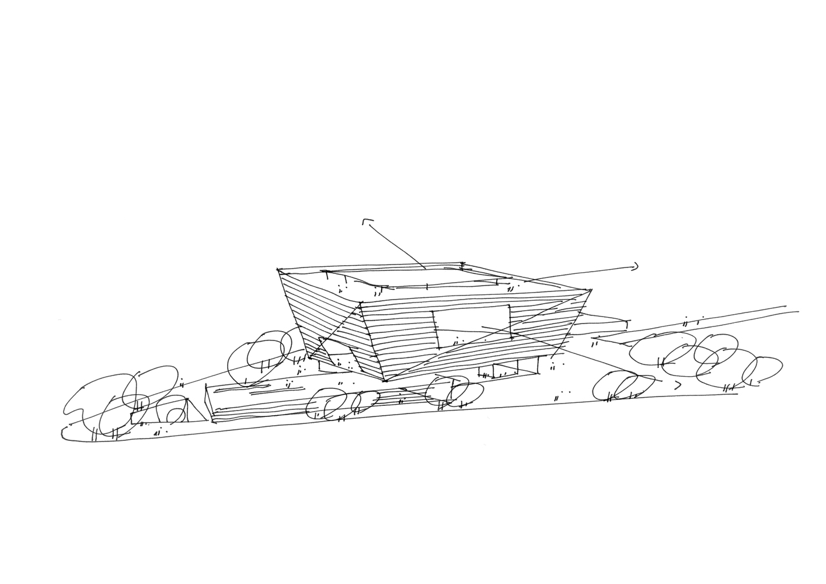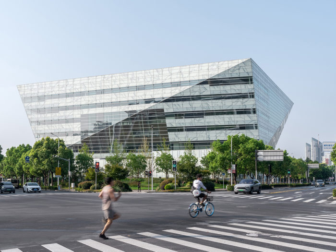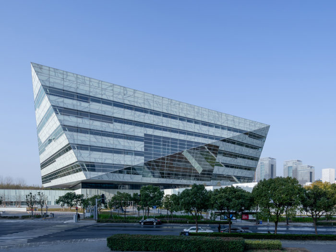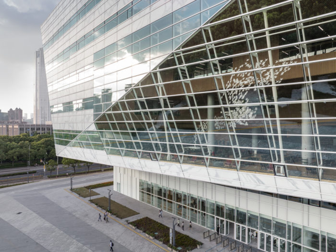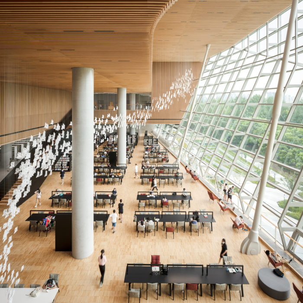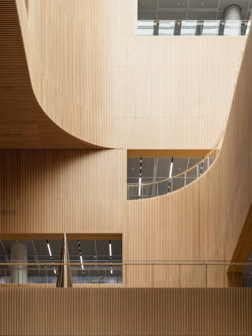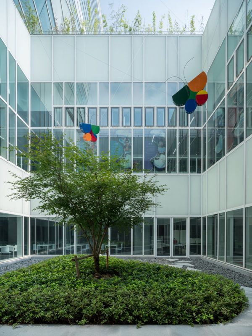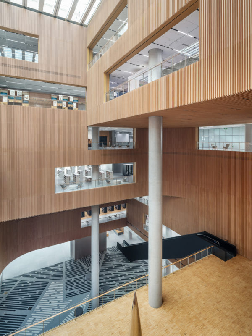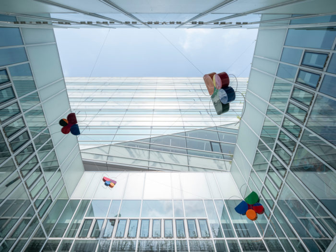About Shanghai Library
Shanghai Library, designed by Schmidt Hammer Lassen Architects, is now first open in Shanghai. It is one of the largest new libraries in the world and a hub for arts, culture, and technological learning. Inspired by classical Chinese scholars, the building has a style that resembles learned stone. Chris Hardy, design director and chief architect at SHL, describes the library as an important cultural hub that brings people together and is a gift to the citizens of Shanghai.
Concept Of Shanghai Library
Jin dynasty sages found inspiration and peace in the Taihu stones, also known as the learned stones. These stones were highly adored for their intangible features, such as surfaces with holes, worn holes, and prominences. Shanghai Library East resembles the scholarly rocks found in traditional Chinese gardens in architecture, furniture, and layout. Spanning a multi-faceted cliff covered in lush greenery, it provides interconnected spaces that foster intellectual exploration, learning, and innovation.
Project architect Jing Lin describes the library as an opportunity to interpret Chinese symbolism through architecture and design. In ancient times, scholars gathered around the Taihu Cliffs for inspiration, as their edges, bends, valleys, and tunnels seemed to change as they were viewed from different angles and as visitors sought them out. For Shanghai Library East, their perception of connected spaces changes constantly.
The library’s outer appearance reflects the essence of printed literature by using a more diffused symbolism. The glass panels on the façade function as an abstract layout composed of 15 images showcasing marble swirls, effectively akin to a “cowl” for the library. These panels are arranged in horizontal bands with unique transparency tiers, enabling herbal light to permeate the building and remove darkness from the indoors, just like a charming ebook enlightens the thoughts.
Shanghai Library East will not only have an extensive collection but will also offer programs and activities to more than 4 million visitors annually. The library will have 115,000 square meters of connecting open and flexible spaces, facilitating more than 1,200 lectures, meetings, exhibitions, and hands-on activities.
The first floor has a large atrium where bamboo, oak, and terrazzo are used to create a welcoming and inviting atmosphere. The floor plan creates a visual connection between the seven floors of the library. The ground floor houses a central plaza, housing events, exhibitions, a library, and a café. Architect Hardy believes that libraries play an important role in the community, often viewed as a personal space between home and work.
The library in Shanghai has a unique design with two pavilions. One pavilion houses a theater, exhibition, and conference space, while the other houses a central courtyard and outdoor play areas. Above this pavilion are reading rooms facing the open air, which protects visitors from the rain. From these reading rooms, visitors can enjoy a panoramic view of the Shanghai skyline and Century Park, the city’s largest green space. Shanghai Library East is not just a place to collect and lend books but an open space for culture and the arts, including exhibitions, lectures, music, art, and experiential technology.
The design process involves local and international designers, including Xu Bing, Gu Wenda, Shen Fan, Zheng Chongbin, Emily Floyd, Ni Yuyu, Mia Liu, Plummer & Smith, Simon Ma, and Yang Zhenzhong. These designers did site-specific permanent installations for the section’s public art initiative. The event was curated and produced by UAP (Urban Art Projects), international art consultants, and a production company. The theme of the arts program is “Media: The Evolution of Writing,” and the installations aim to inspire readers, encourage interaction, and celebrate knowledge.
The imagination and prescient nature of the Library’s public artwork collection, which objectives to match the educational and archival cognizance of the institution, performed an essential role in the development of the artwork application,” says Dane Currey, UAP’s Principal. Currey, who led the curation and implementation of the program for Shanghai Library East, considers it an honor to have guided the artists and worked alongside the commissioner and designers at some point in the conceptualization, experimentation, and realization stages.
Project Info:
Architects: Schmidt Hammer Lassen Architects
Area: 115000 m²
Year: 2022
Photographs: Fangfang Tian, RAWVISION Studio, Chris Hardie
Manufacturers: Kuraray, Kvadrat, avarte
Interior Design: Schmidt Hammer Lassen Architects
Landscape Design: Aspect Studios
Structure Consultant: Schlaich Bergermann Partner
MEP Consultant: Buro Happold
Sustainability Consultant: Transsolar
Light Consultant: Leox
Main Contractor: Shanghai Construction No.4 Group
Design Director: Chris Hardie
Artists: Xu Bing, Shen Fan, Gu Wenda, Zheng Chongbin, Yang Zhenzhong, Ni Youyu, Mia Liu, Simon Ma, Emily Floyd and Plummer & Smith
Client: Shanghai Library
Local Architect: Arcplus
Signage Consultant: 2 x 4
Façade Consultant: DS-Plan, Shanghai Institute of Architectural Design & Research, Shanghai DHD Curtain Wall Design & Consulting
City: Shanghai
Country: China
