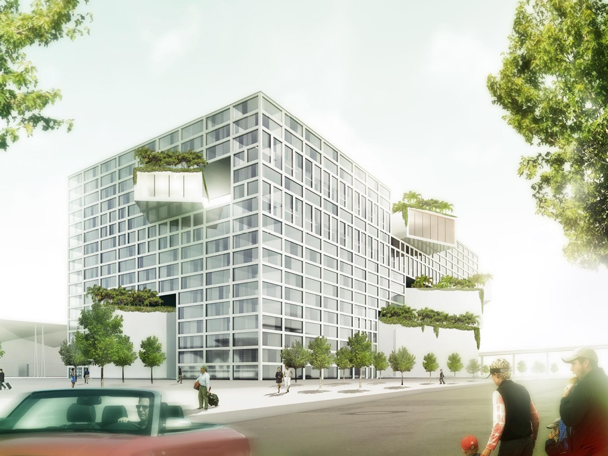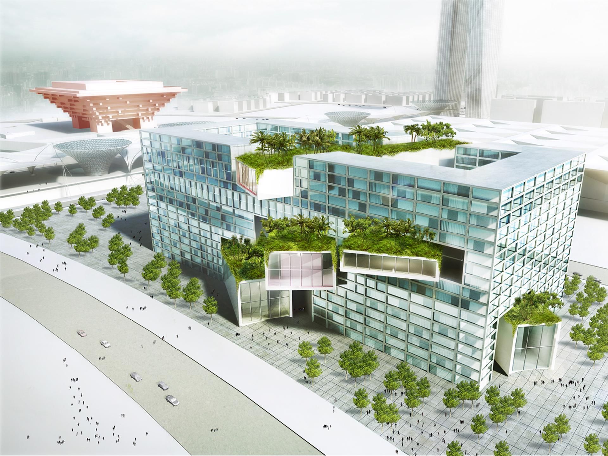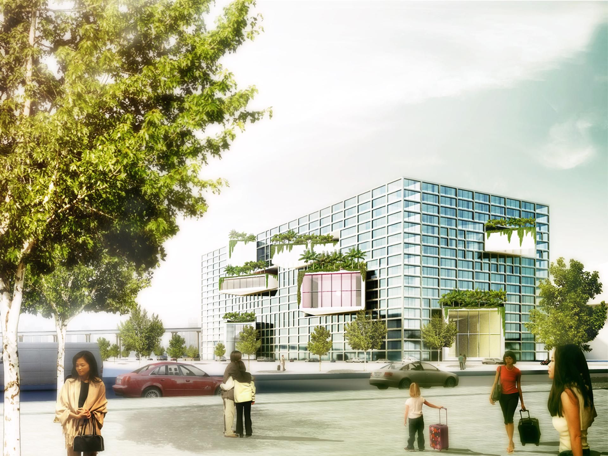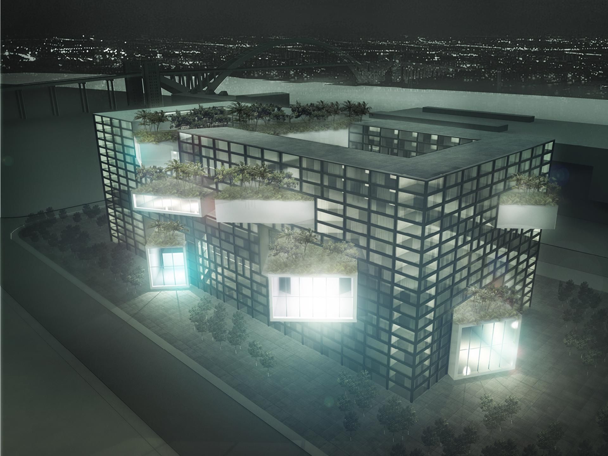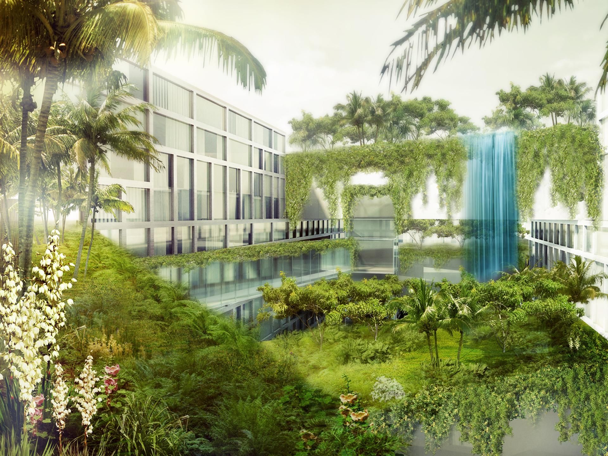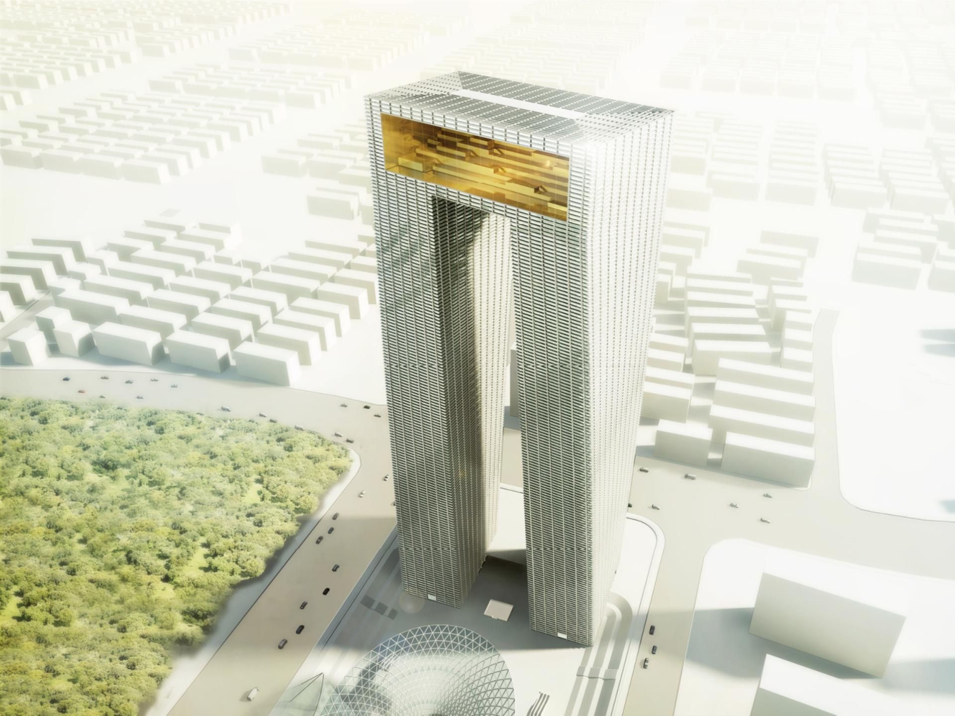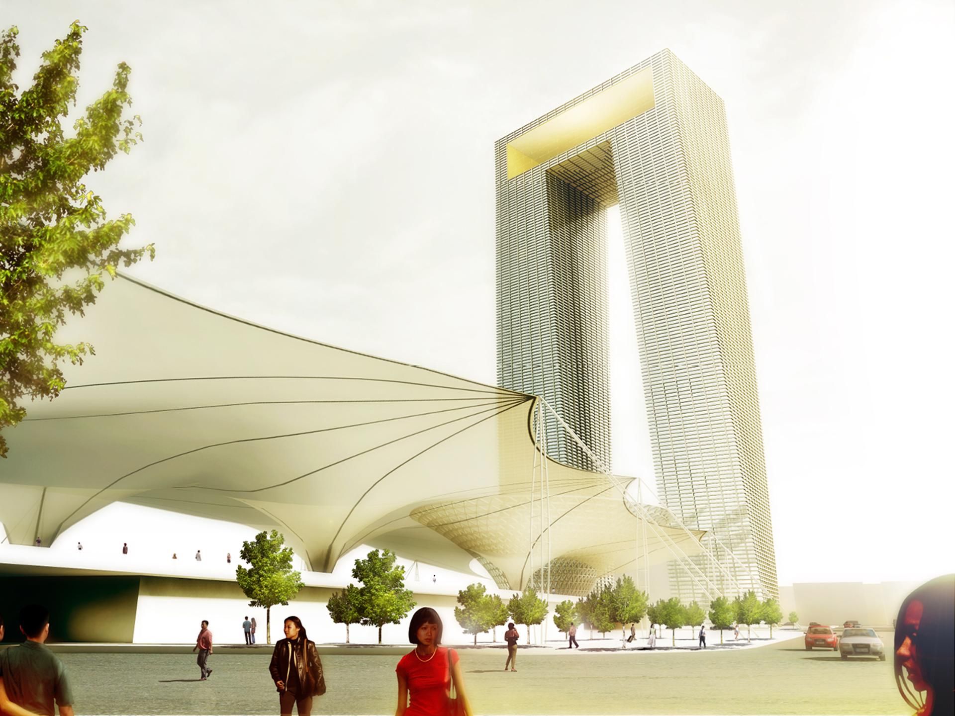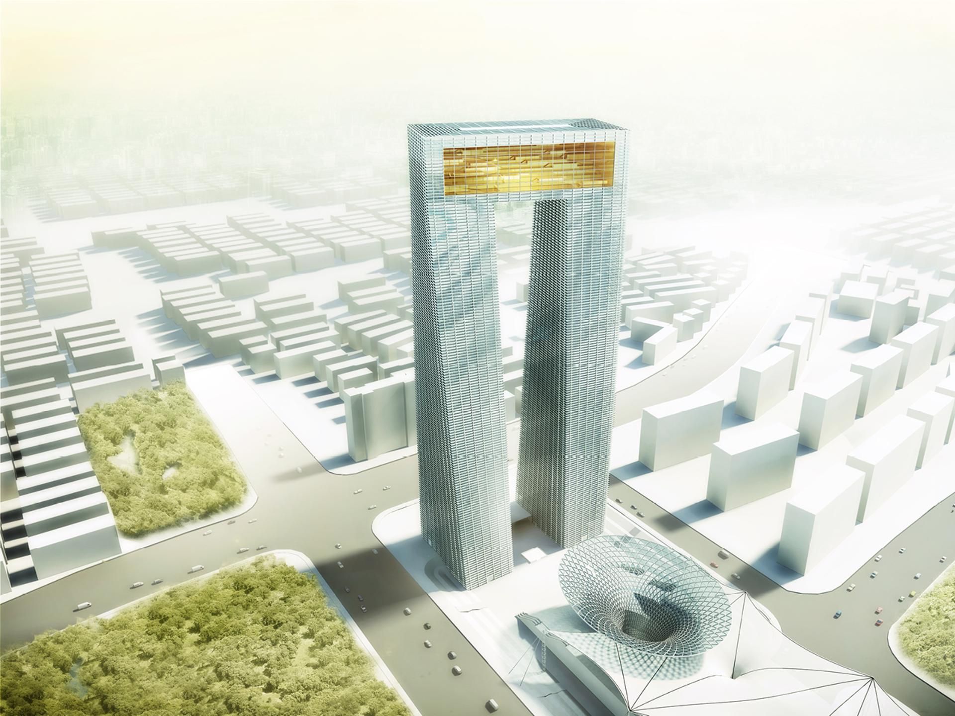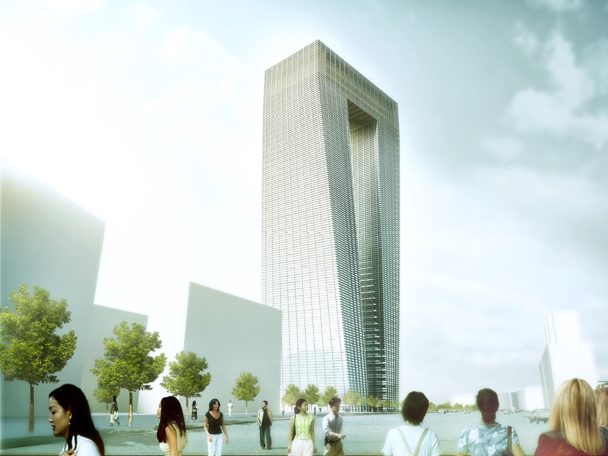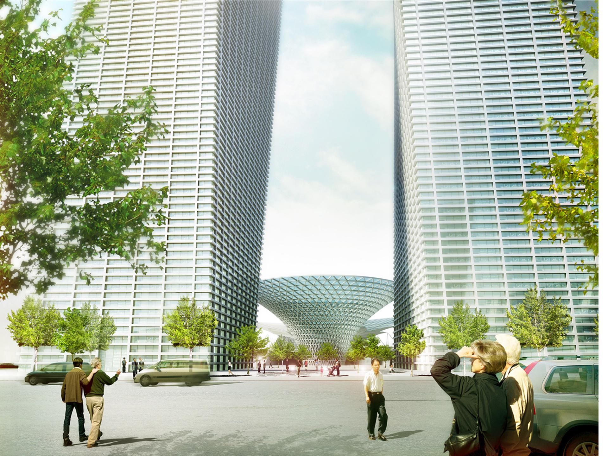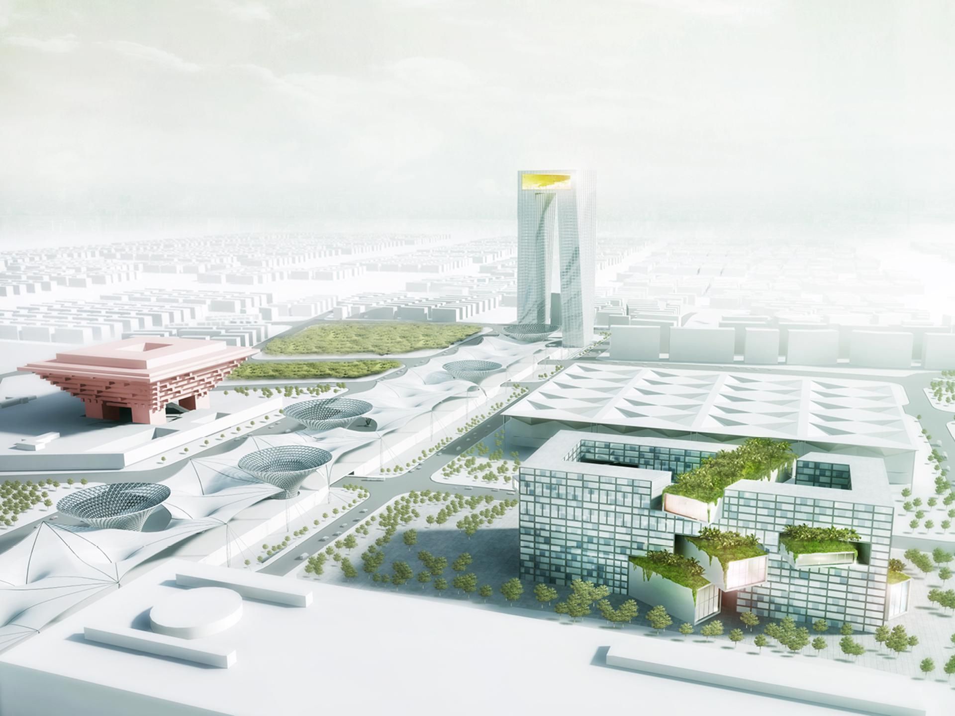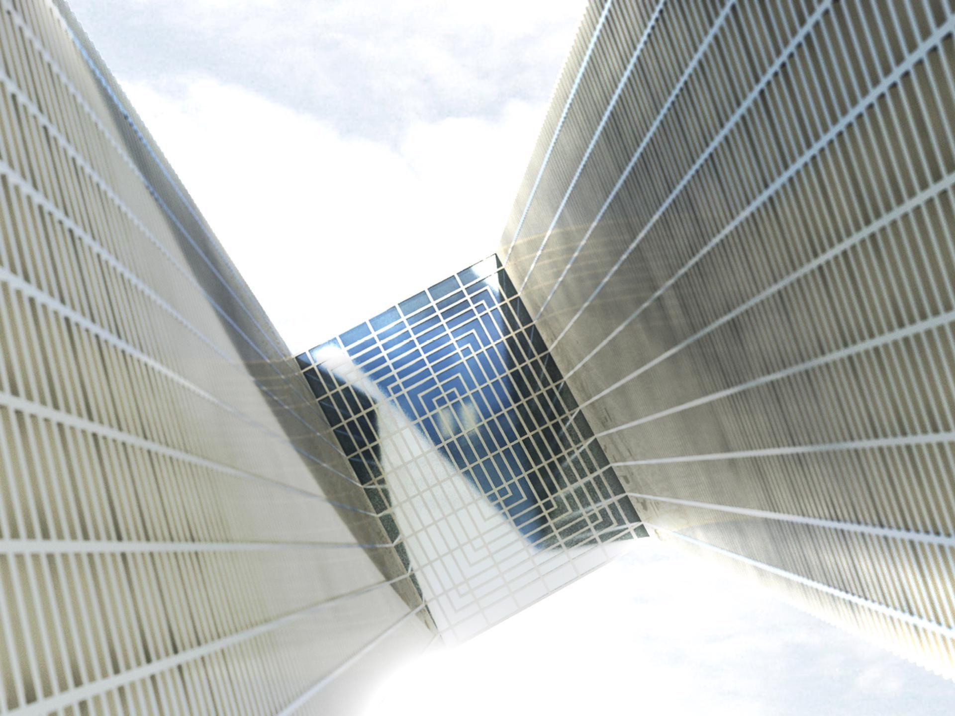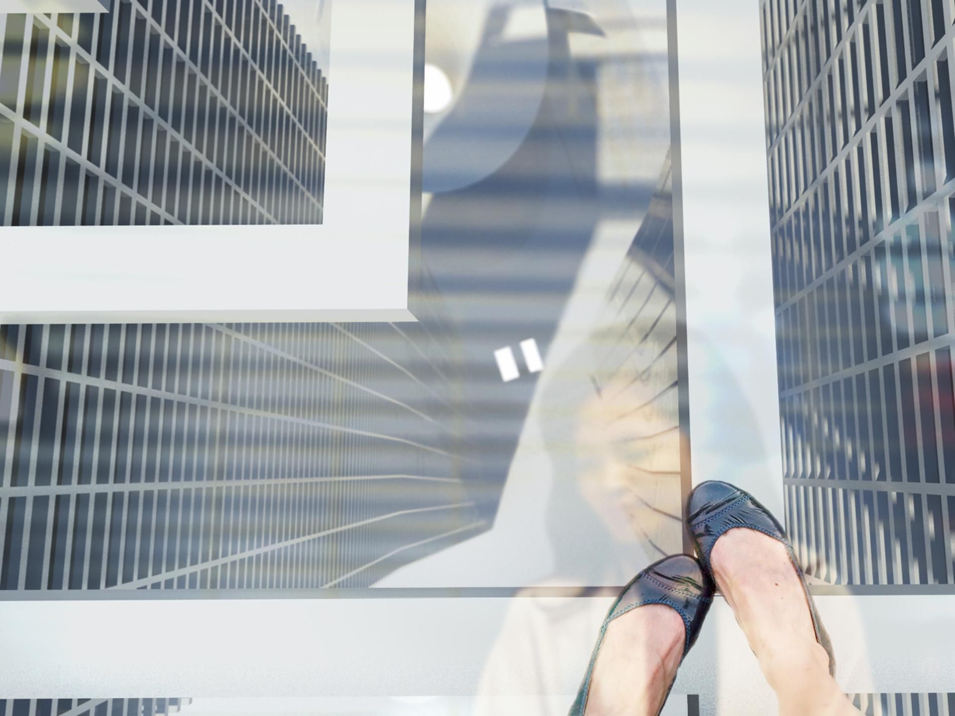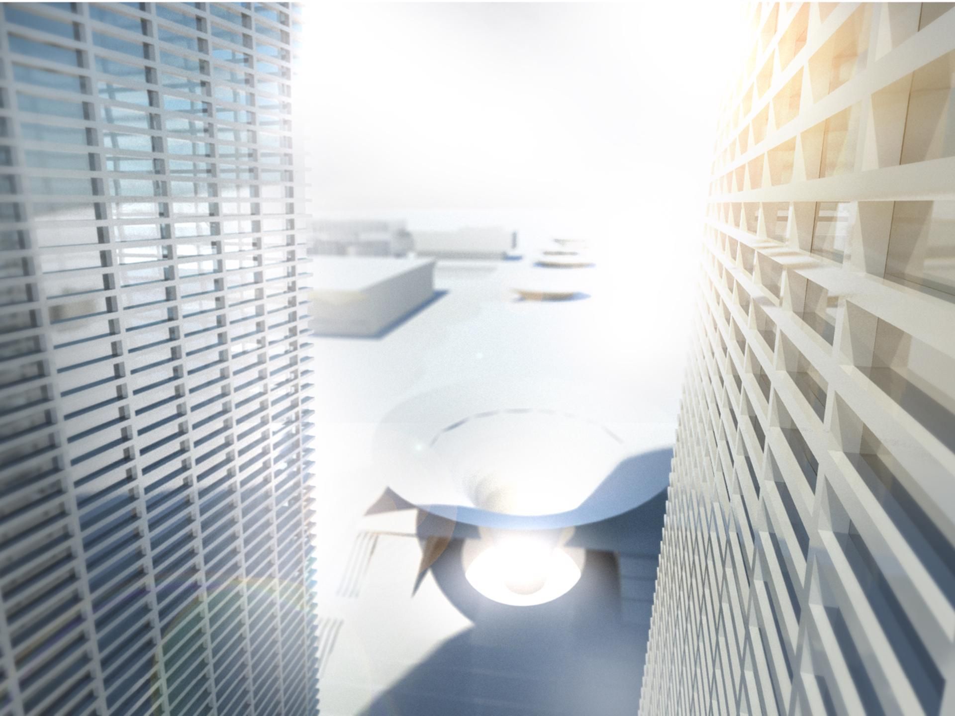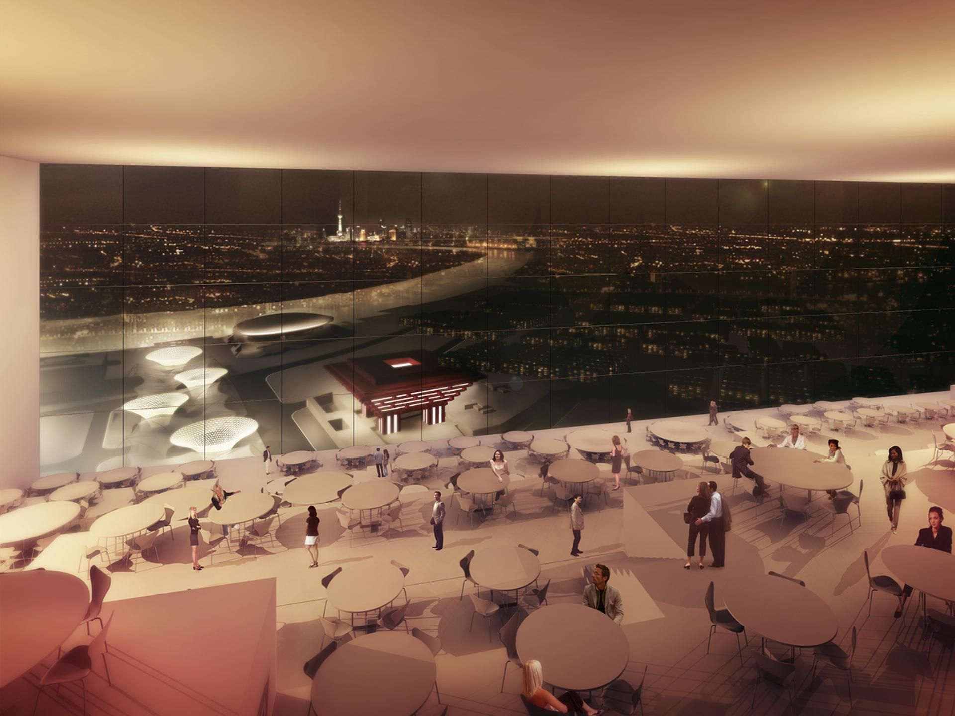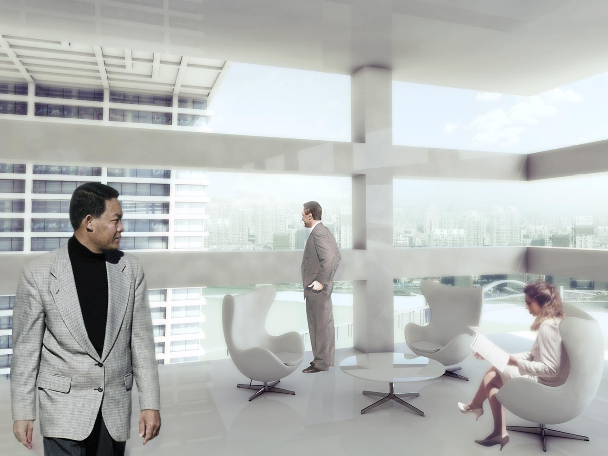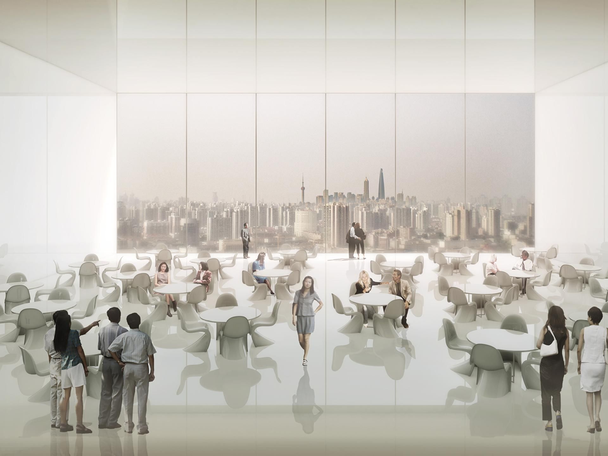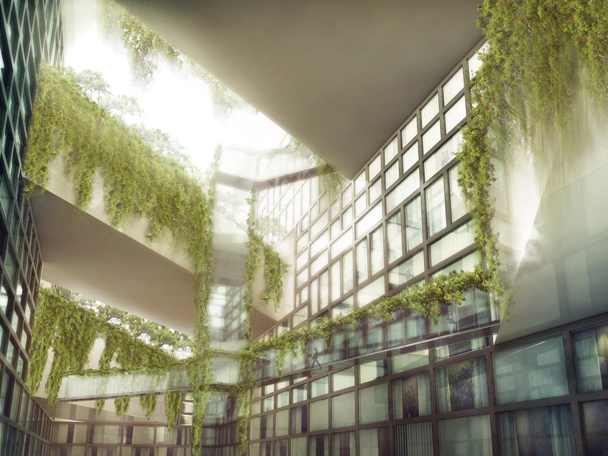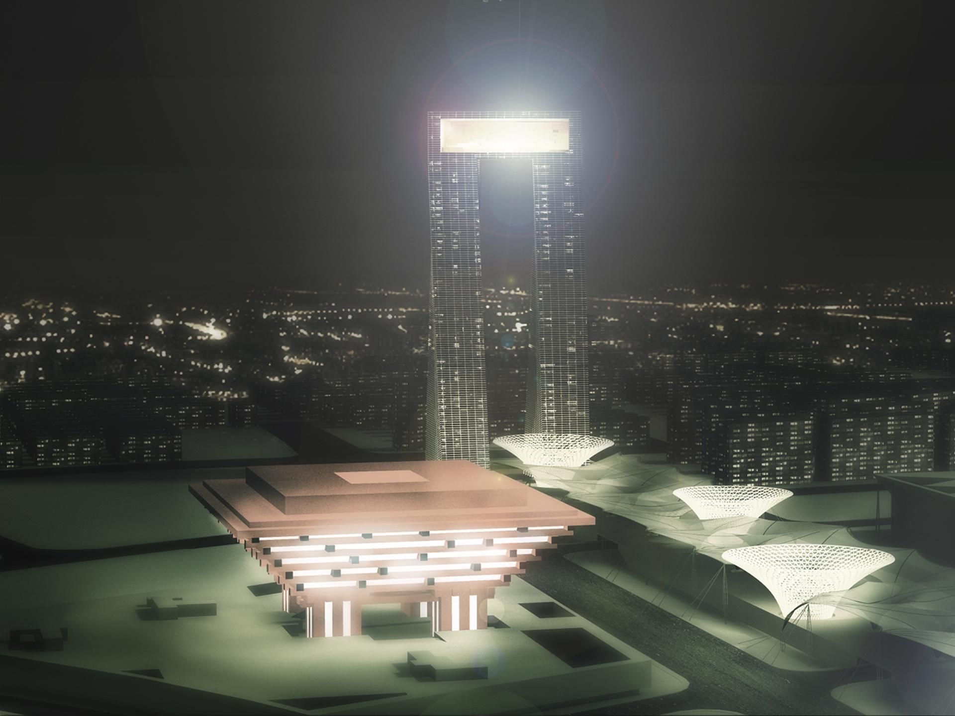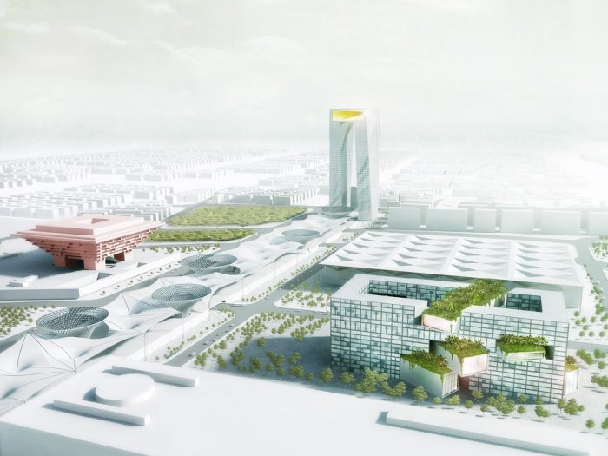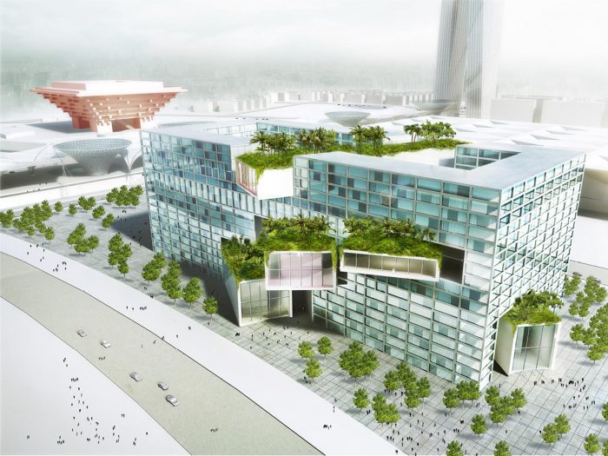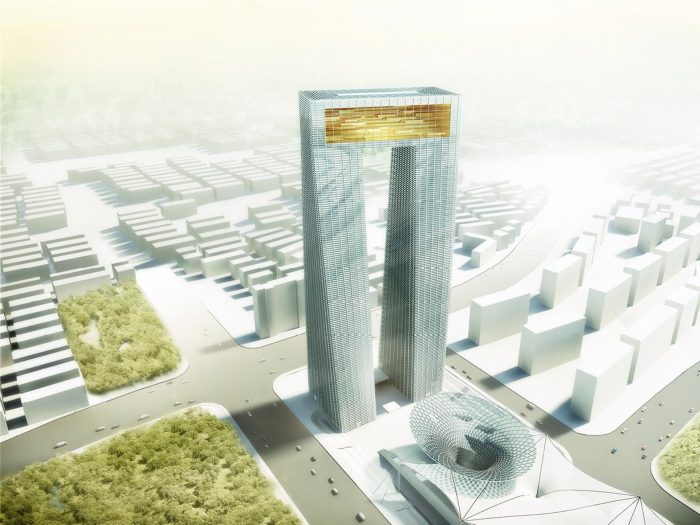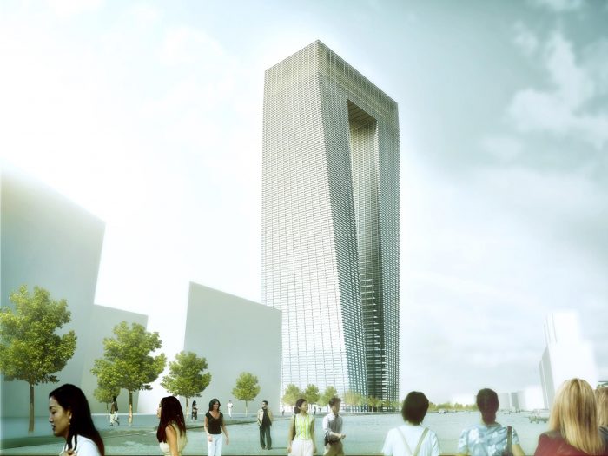Shanghai Post Expo
In a city as large and flat as Shanghai, views become the most important factor in architectural and urban design, along with common criteria of floor space and functions. MVRDV’s proposals for a hotel and office tower on the site of the World Expo 2010 take this principle to its extreme and are designed to maximize specific views of the city, which are assigned to appropriate areas of the program. Restaurants face the glowing night skyline of Pudong in Central Shanghai, a spa looks out over the river flowing past, and a hotel lobby has views at one end to the monumental Lupu bridge, and at the other to the equal monument and iconic Chinese Pavilion of the World Expo.
HOTEL
The hotel is designed as courtyard building, to maximize light for the rooms and to create a grand public space. This space is rich in plant and tree life and has terraces for various public amenities. The courtyard is pierced by various boxes of the program, such as meeting rooms, a restaurant, entertainment areas and a spa, which are oriented towards specific views of the surrounding city. Atop the whole block is a venue space with the capacity for 800 people, looking out over the Huangpu river.
The rooms of the hotel are a luxurious 60 m2, and all have windows looking out to the city. Back office, storage, service functions and parking are in an underground podium which is connected with the other expo sites and includes a shopping mall.
TOWER
By making two towers instead of one, high quality, naturally lit office floor plates can be achieved, as well as wonderful views of the city. Both towers have a central lobby at ground level, and the lobbies are connected at basement one for easy access; they connect to the restaurant and office levels with high-speed elevators.
The open floor plan at ground level creates a visual connection to the Expo Axis from Yaohua road. On top of the two office towers, a sky restaurant is placed, with a panoramic view of the city. By making large steps in the restaurant, every guest can enjoy the fantastic view and look down to the Expo Axis. To host bigger groups, bigger steps are introduced.
Horizontal spaces, such as kitchens and meeting rooms, are placed underneath the restaurant with a glass floor on top of the center. To create perfect views at the top, the tower is twisted. It is orientated to the skyline of Pundong, the Expo Axis, and the China Pavilion. The tower marks a new beginning for the Expo Area and respects the urban relations with the surroundings.The tower has an energy efficient concrete facade. Deep windows provide shadow to the interior and protect users from the heat while offering users panoramic views of the surroundings
Project Info
Architects: MVRDV
Location: Shanghai, China
Client: Shanghai Expo Co., Ltd., Shanghai, China
Program: 230.000 m2 hotel with 30.000 m2 commercial space and 230 m high tower with 150.000 m2 offices
Credit: Winy Maas, Jacob van Rijs and Nathalie de Vries with
Wenchian Shi, Anton Wubben, Pepijn Bakker, Sanne van der Burgh, Wenhua Deng, Sebastian Haufe, Arjen Ketting, Weilin Liu, Gijs Rikken, Doris Strauch and Nahary Martines
Structure: Arup
Cost: ECADI
Year: 2012
Type: Hotel, Office building, Mixed use
