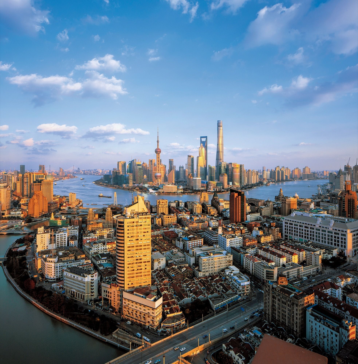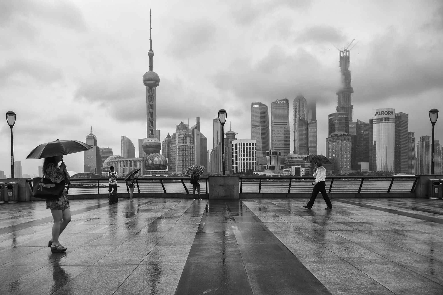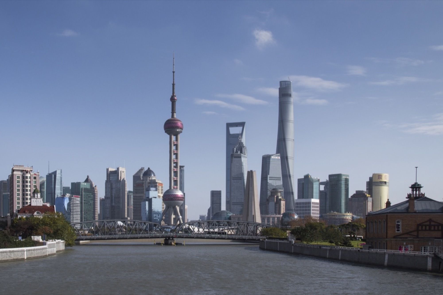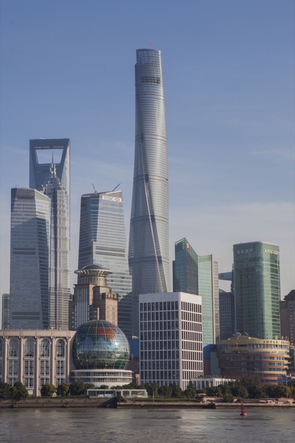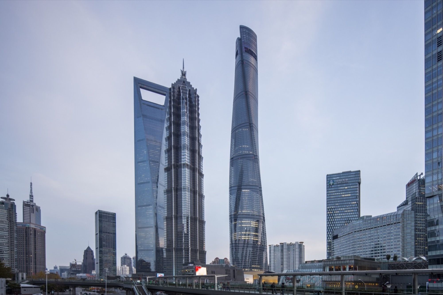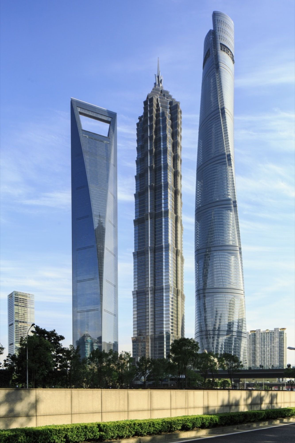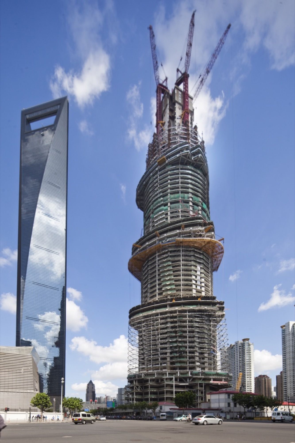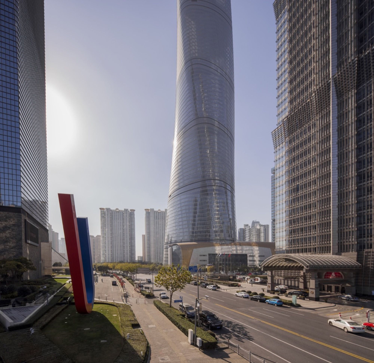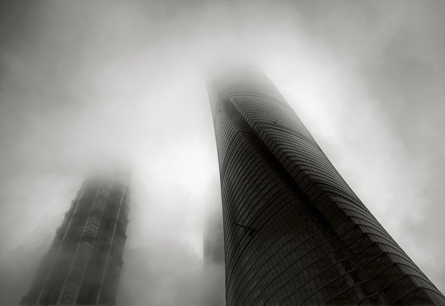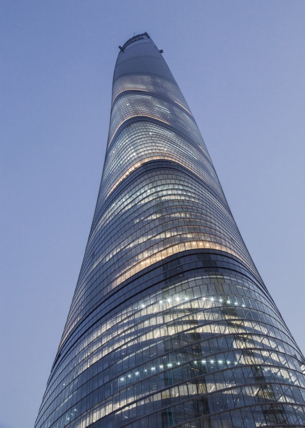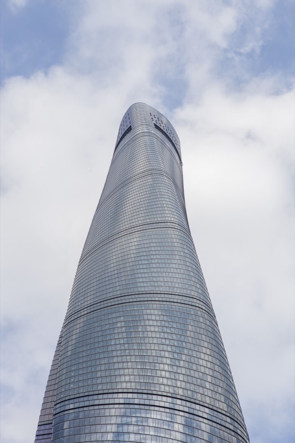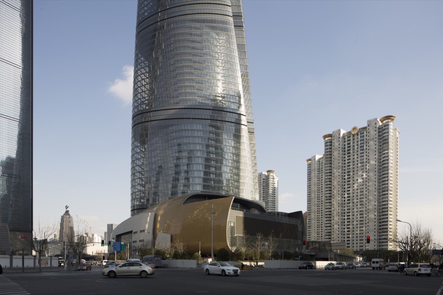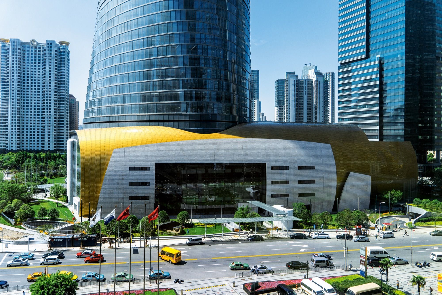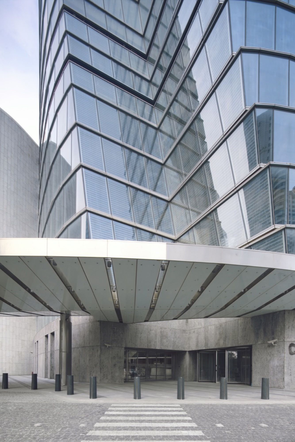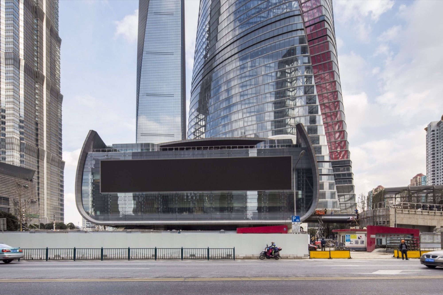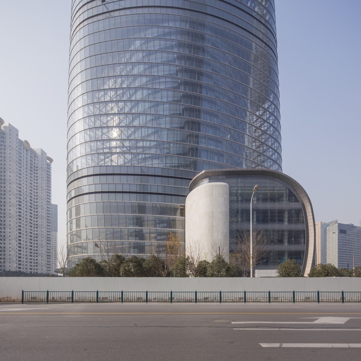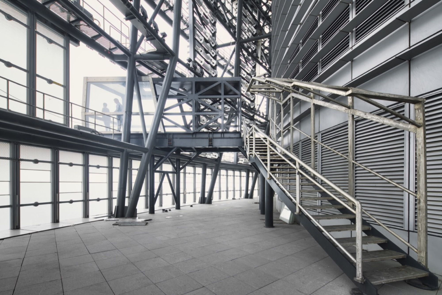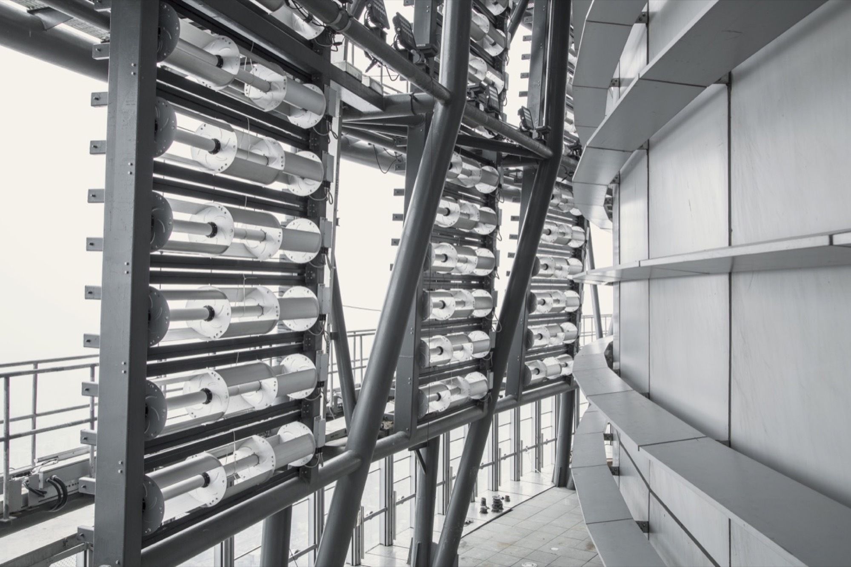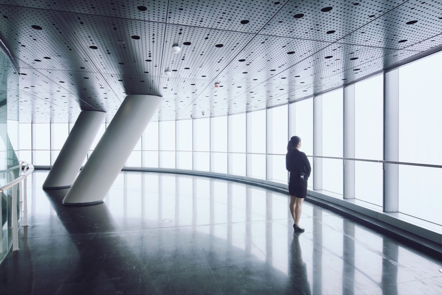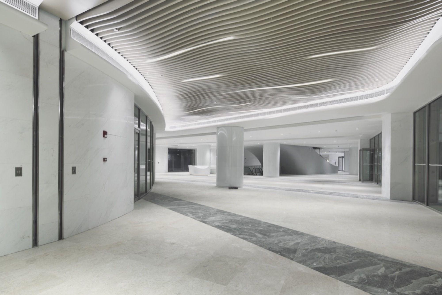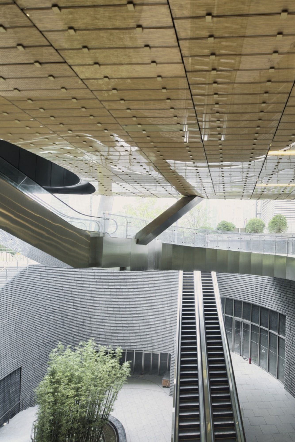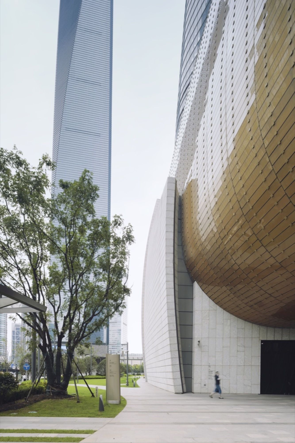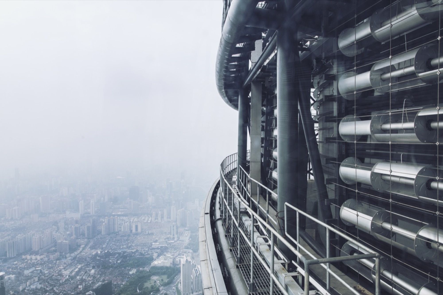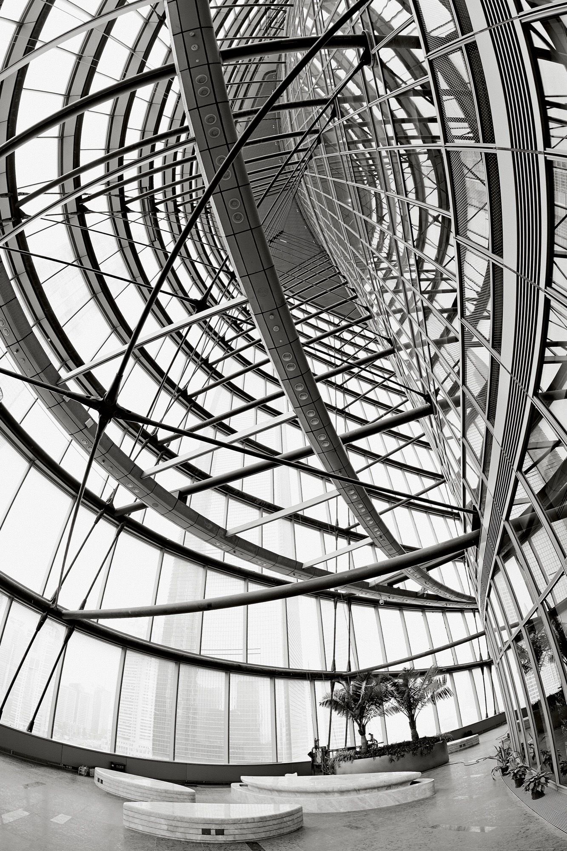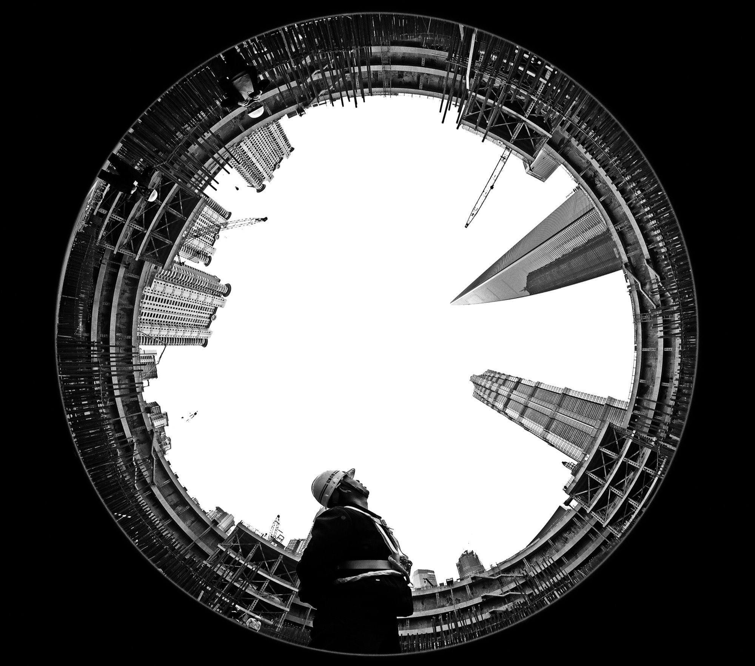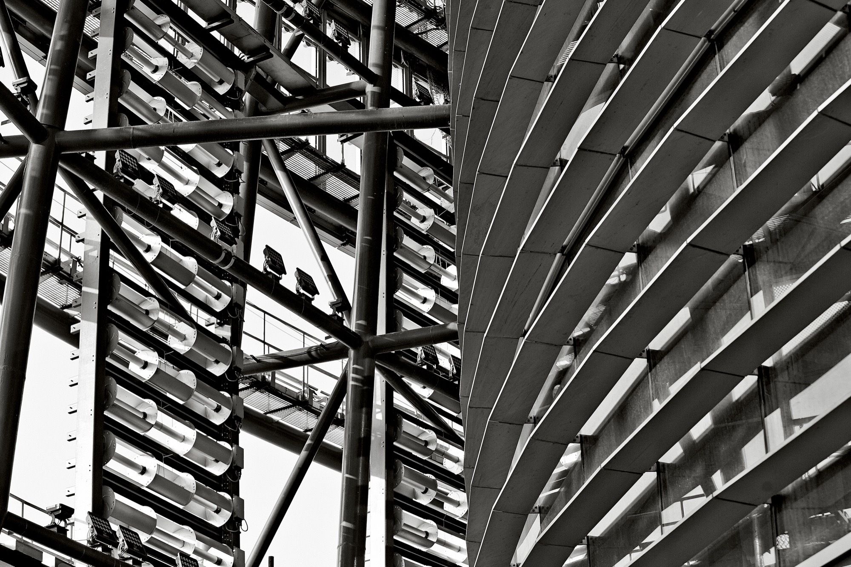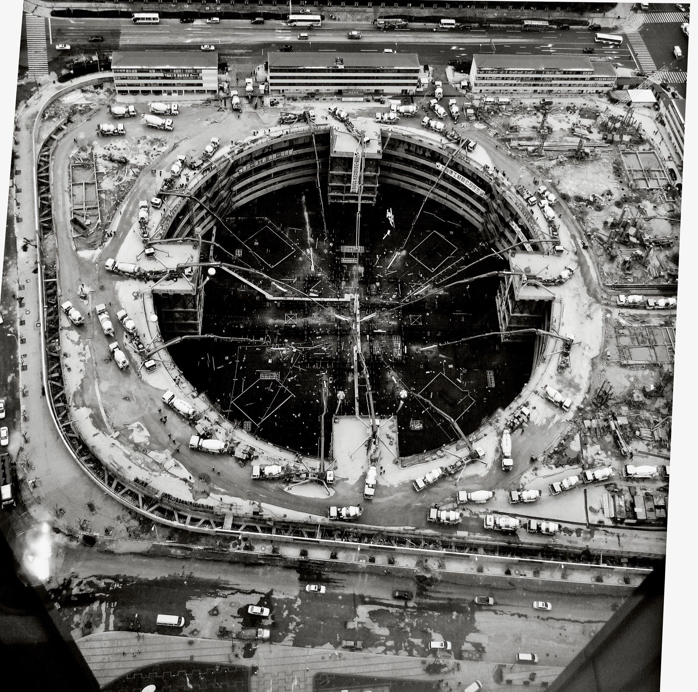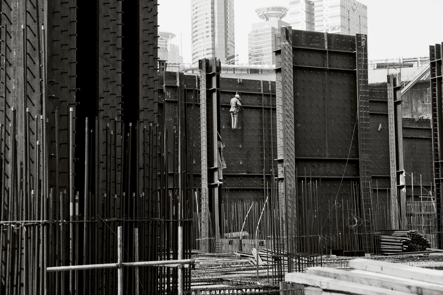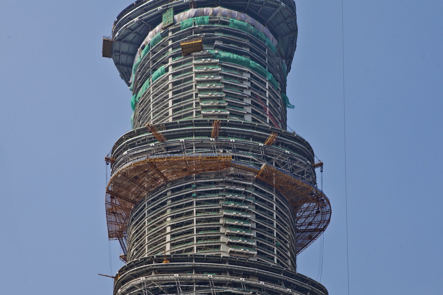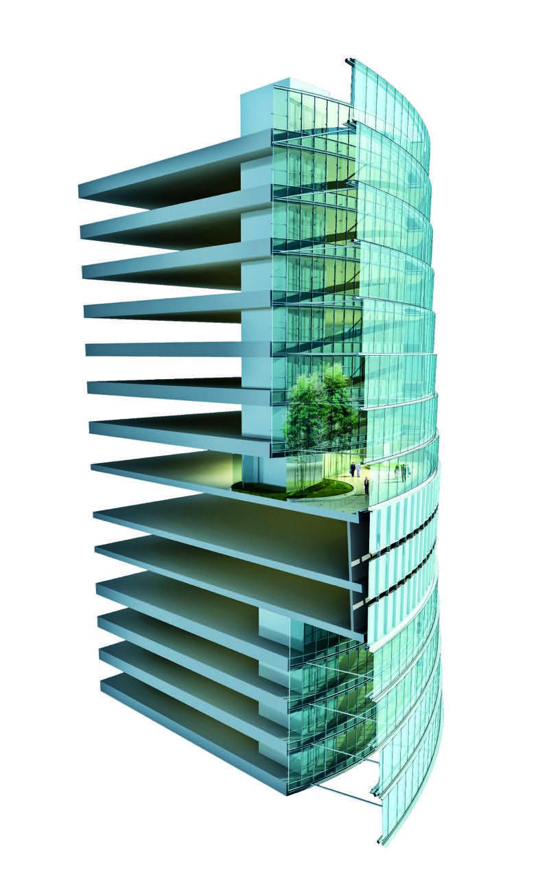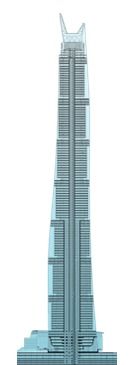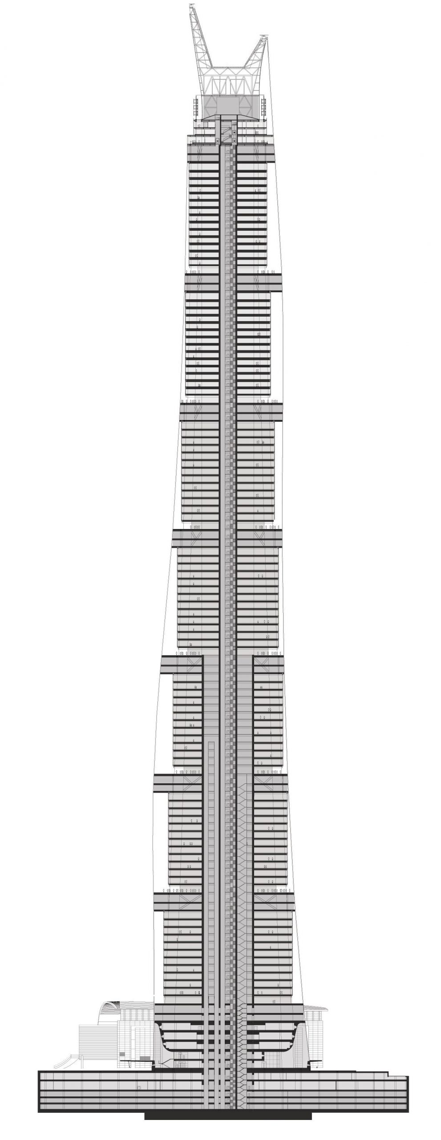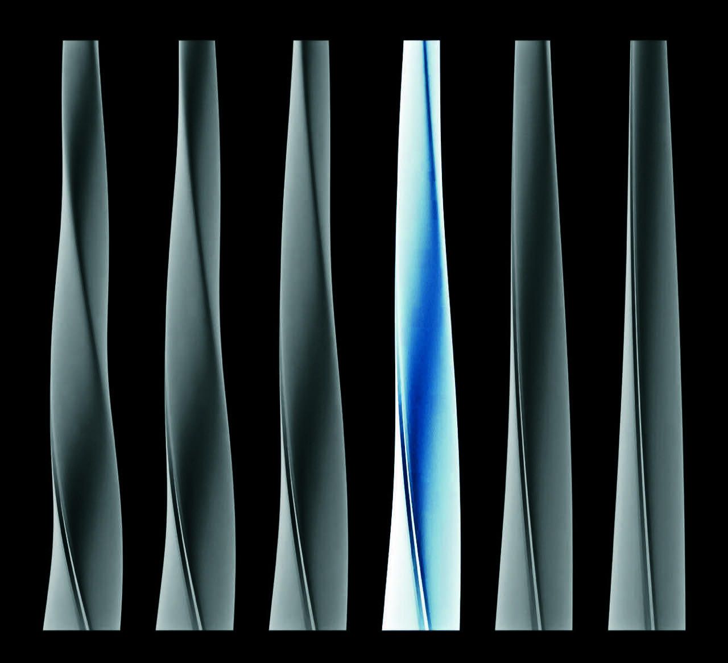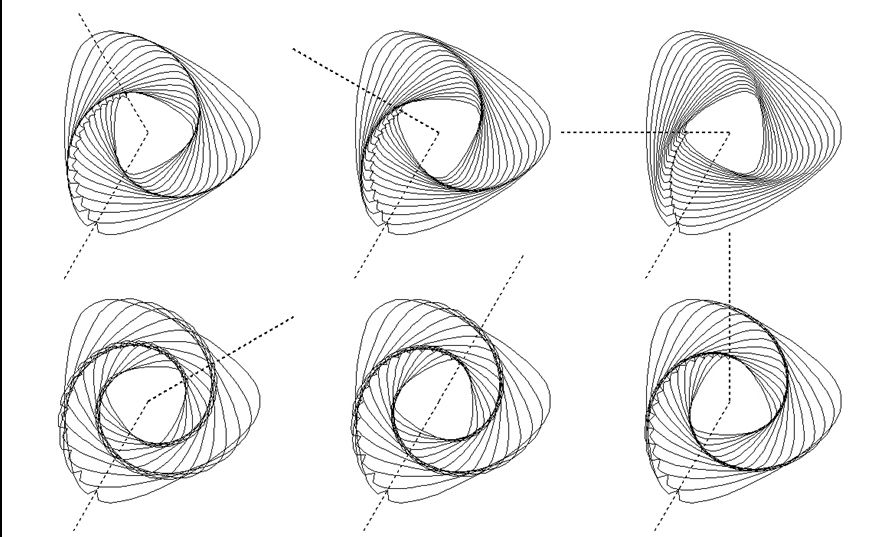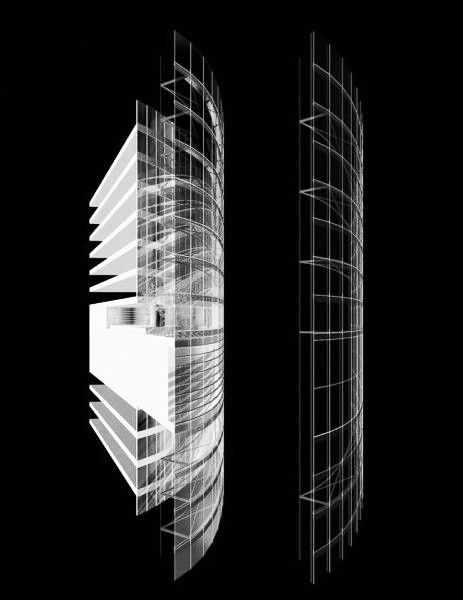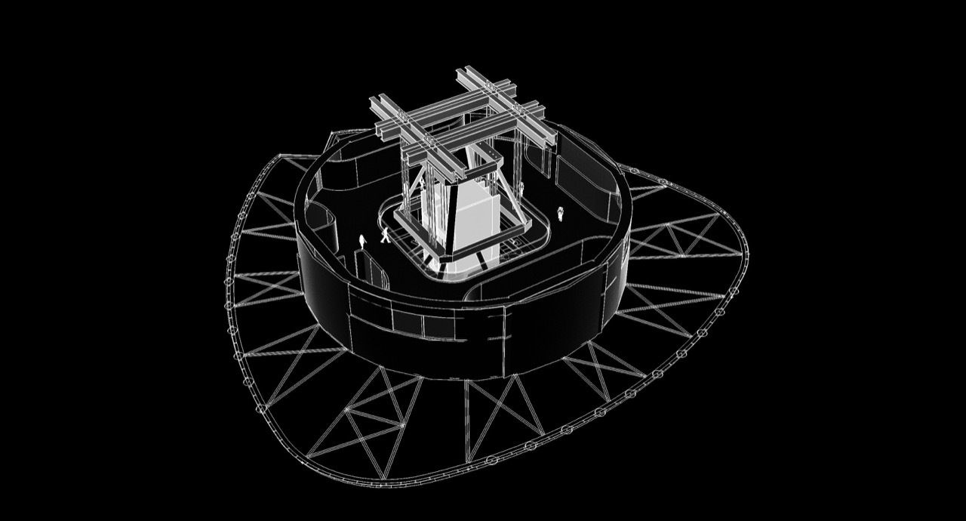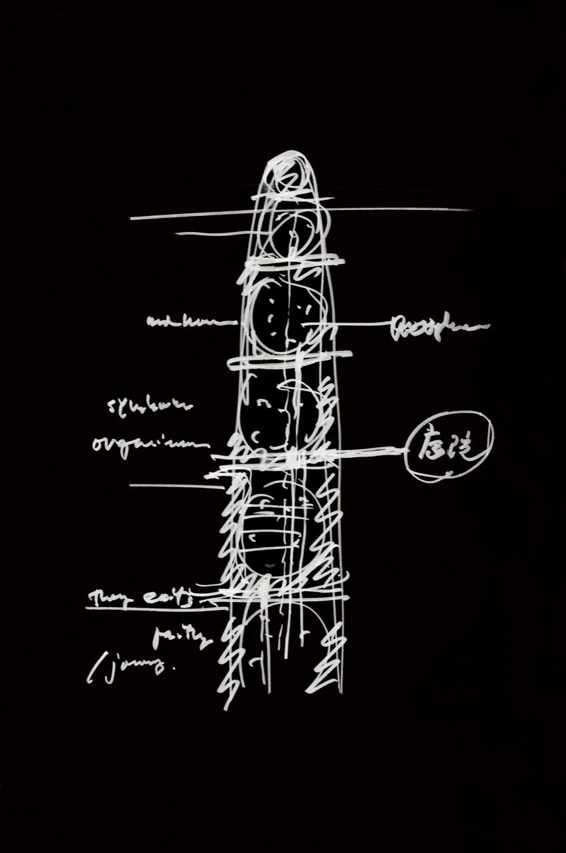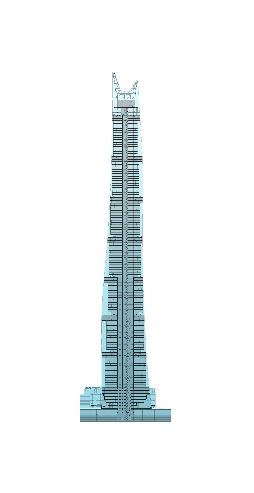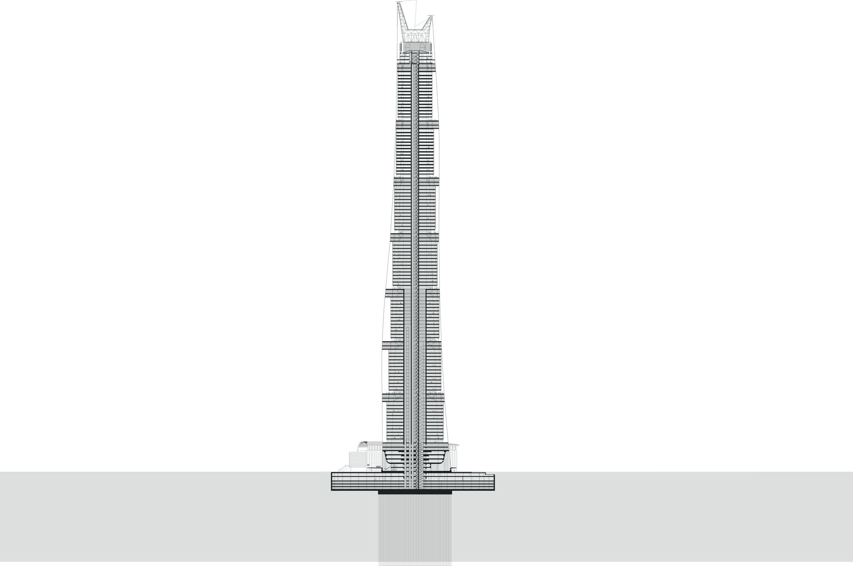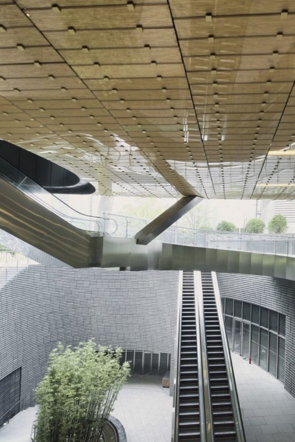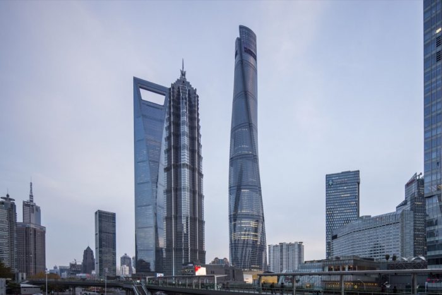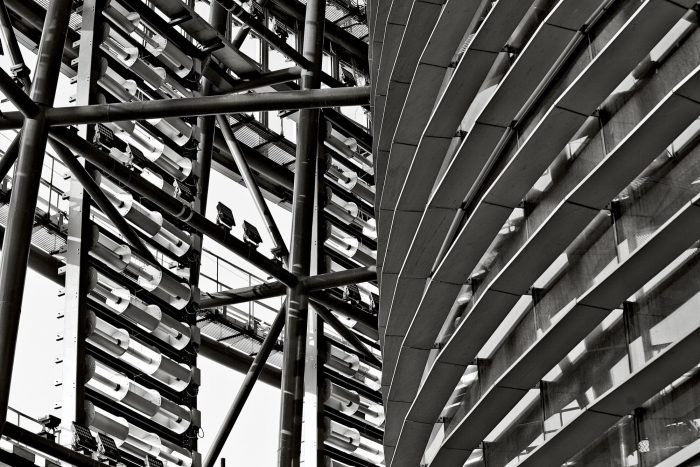Designed by Gensler, Vertical Urbanism. Shanghai Tower is designed to embrace and stimulate the life of the city. Yet, instead of parks spread horizontally across the city, the tower provides gathering spaces stacked vertically. These are the innovative sky gardens that set the building apart from any highrise ever built. By emphasizing public space and locating shops, restaurants and urban amenities at the atrium levels, Shanghai Tower provides a new experience for living and working in supertall towers.
Why this shape? Gensler’s design team anticipated that three key strategies—the tower’s asymmetrical form, it’s tapering profile and its rounded corners—would allow the building to withstand the typhoon-force winds that are common in Shanghai.
Using wind tunnel tests conducted in a Canadian lab, Gensler and structural engineer Thornton Tomasetti refined the tower’s form, which reduced building wind loads by 24 percent. The result is a lighter structure that saved $58 million in costly materials.
The Outer Skin. Constructing a complex building shape that had never before been conceived required the most innovative tools. Designed with 20,000 + curtain wall panels—including more than 7,000 unique shapes—the façade would have been challenging to envision using traditional computer-aided design tools. With parametric software, however, Gensler was able to create a system that balances performance, constructability, maintenance, and design. Precise tolerances were achieved by placing lasers on the site to take measurements.
Project Info:
Architects: Gensler
Location: 100 Shi Ji Da Dao, Lujiazui, Pudong Xinqu, Shanghai Shi, China, 200120
Project Year: 2015
Photographs: Gensler/Shen Zhonghai
Project Name: Shanghai Tower
