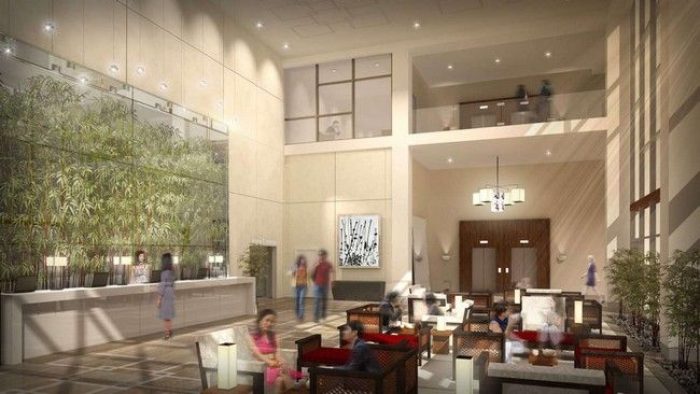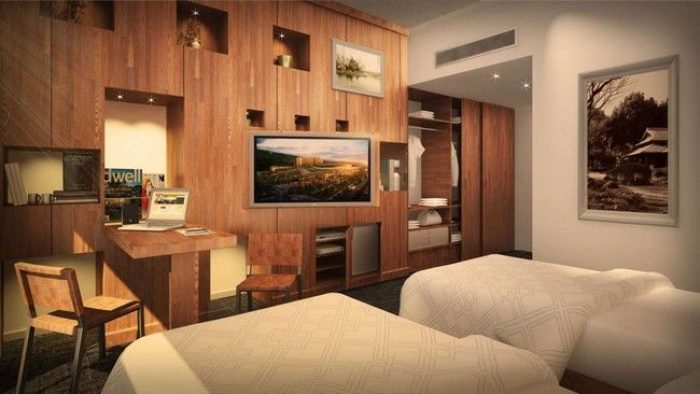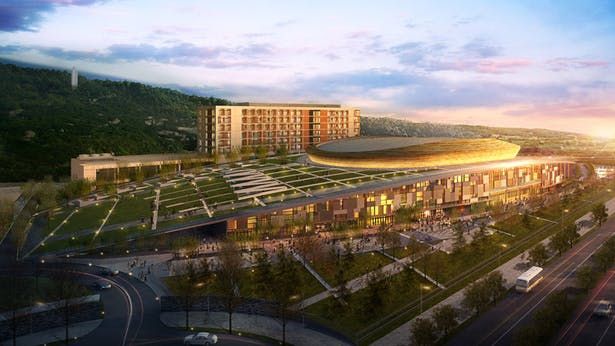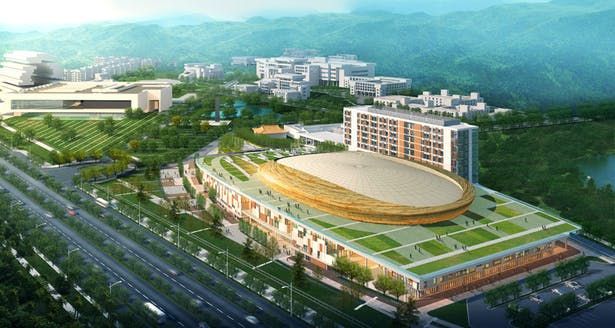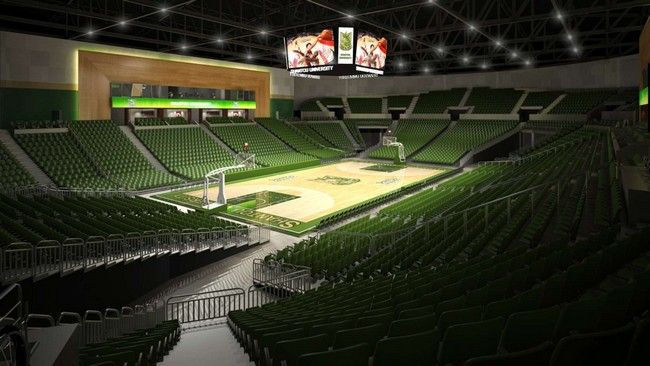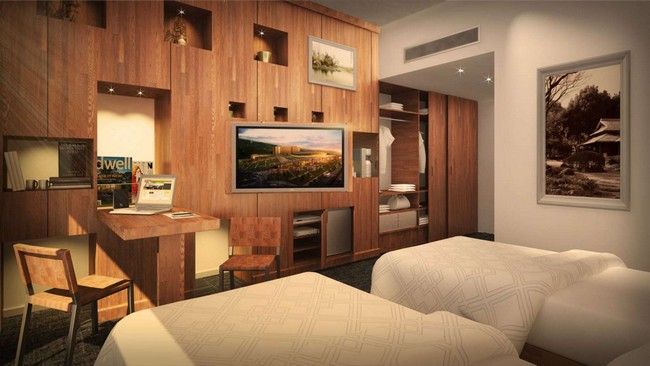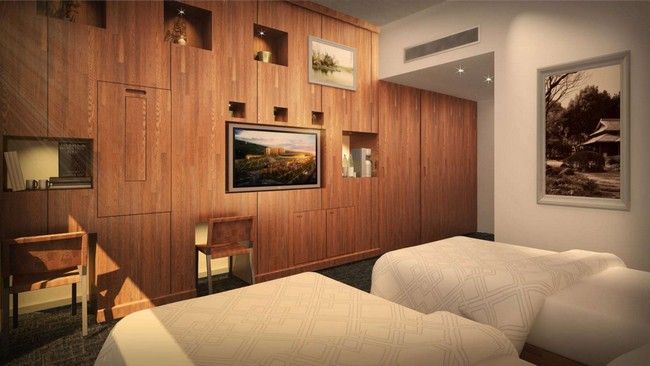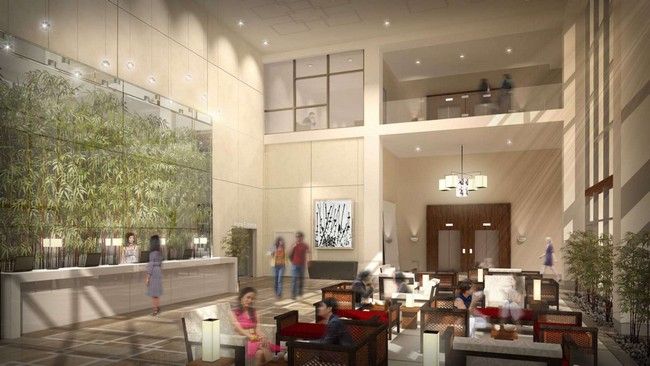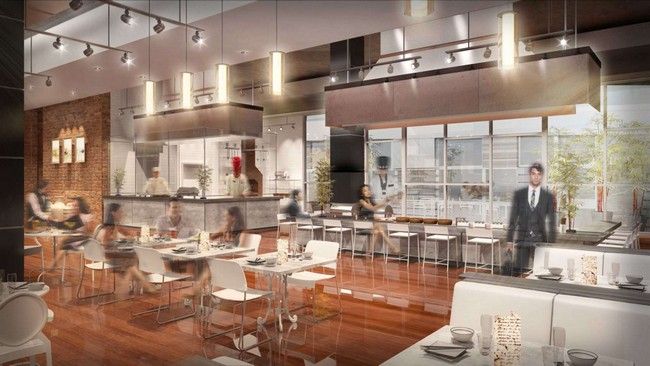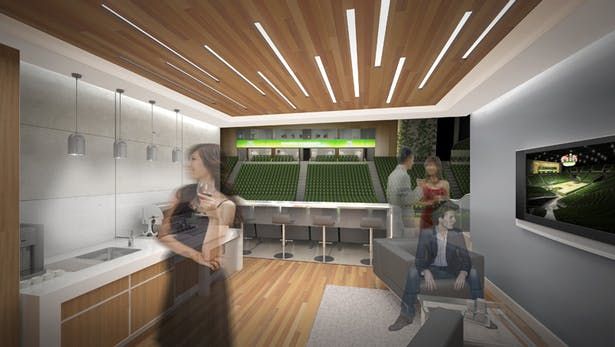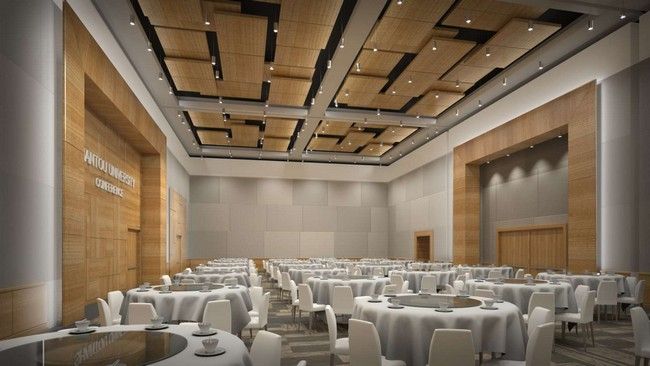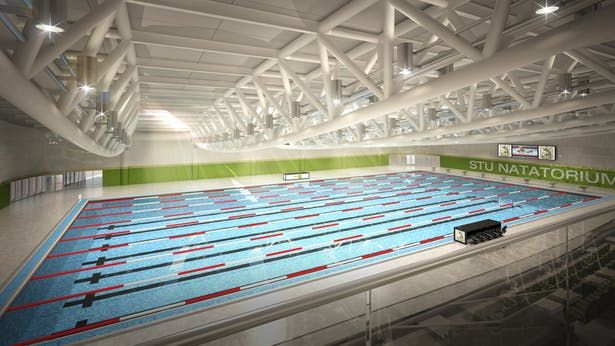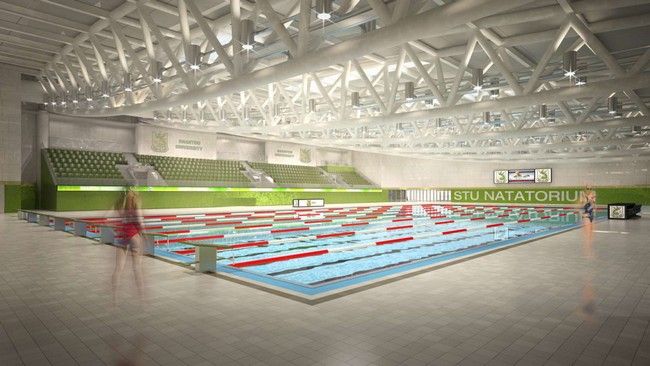Shantou Sport Park And Hotel
The 50,000 square meter “Sport and Entertainment Park” includes a small multi-use arena; a natatorium with competitive Olympic swimming pool; sport and fitness training facilities; a flexible grand conference hall; 200 room boutique hotel; and an underground carpark. And while each of these elements is designed to work independently as an asset for the University, it’s actually the way that the various program components work together that will result in a one-of-a-kind destination for the campus, community, and the surrounding region.
The design of the campus expansion is being inspired by internationally renowned architects. It includes a new library designed by Ray Chen (winner of the “Design for Asia Award” by Hong Kong Design Center); an innovative new research and medical facility by Herzog & de Meuron; a new campus park and bell tower by Maya Lin; and a new sport, conference, and entertainment facility designed by MANICA. The Sport and Entertainment Park will become a hallmark that inspires similar developments throughout China – and the world.
Dubbed the ‘High Park’, the concept transforms the entire building into a fully interactive sport and entertainment destination. The configuration of the sloped roof form and the integrated ‘living’ roof technology allow the students and the community to ascend the naturally landscaped roofs to the “peak” of the arena. The building itself becomes a mountain to be climbed, a field to play upon, or a garden to meditate within.
Project Info
Architects: Manica Architecture
Location: Shantou, China
Year: 2014
Status: Built
Type: Sports Center, Hotel
Courtesy of Manica Architecture
Courtesy of Manica Architecture
Courtesy of Manica Architecture
Courtesy of Manica Architecture
Courtesy of Manica Architecture
Courtesy of Manica Architecture
Courtesy of Manica Architecture
Courtesy of Manica Architecture
Courtesy of Manica Architecture
Courtesy of Manica Architecture
Courtesy of Manica Architecture


