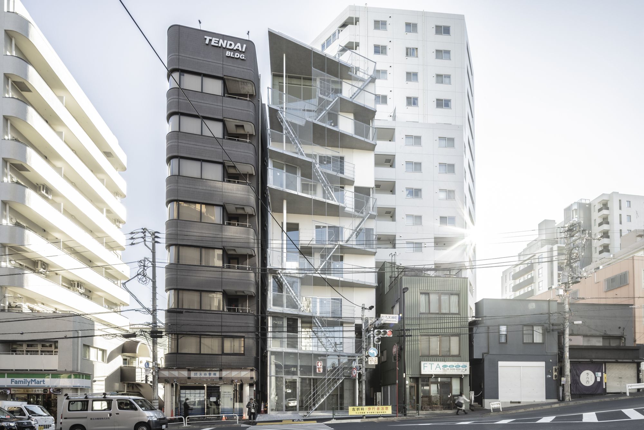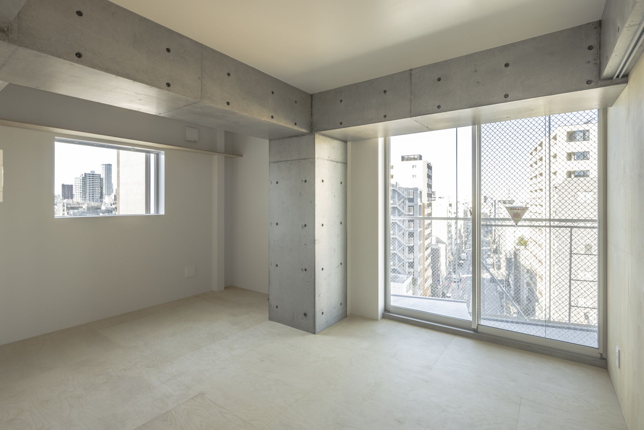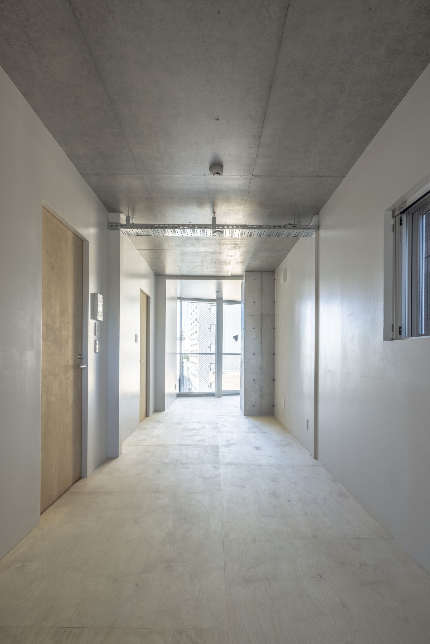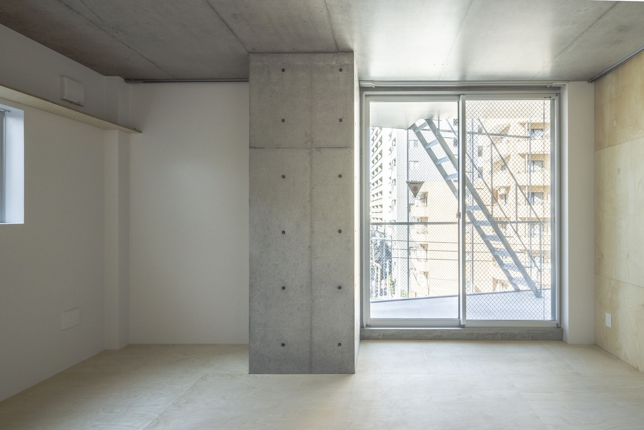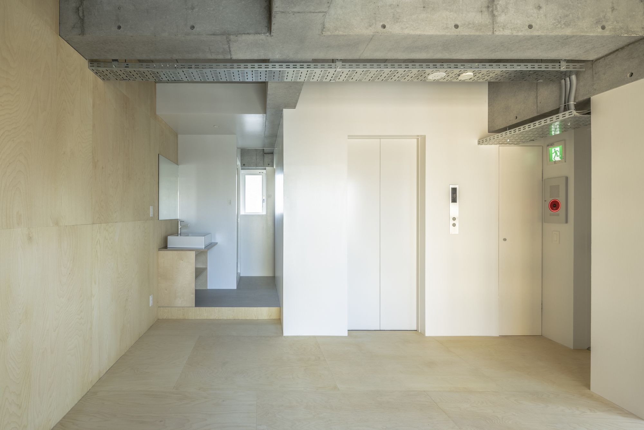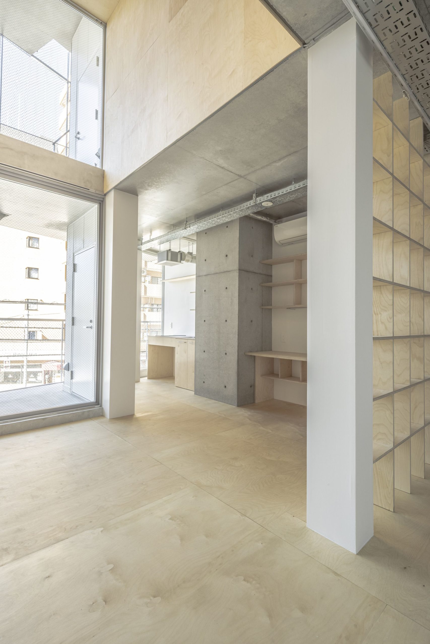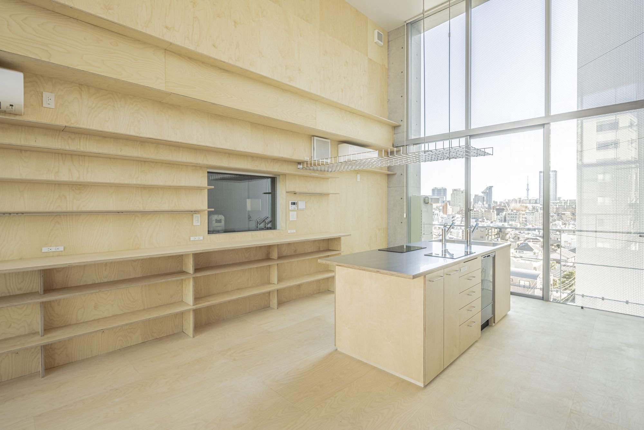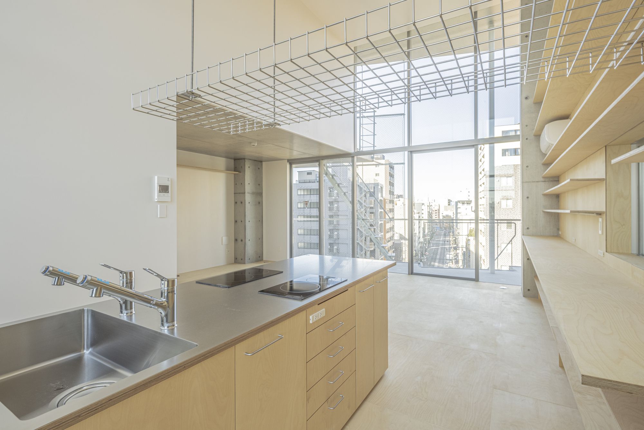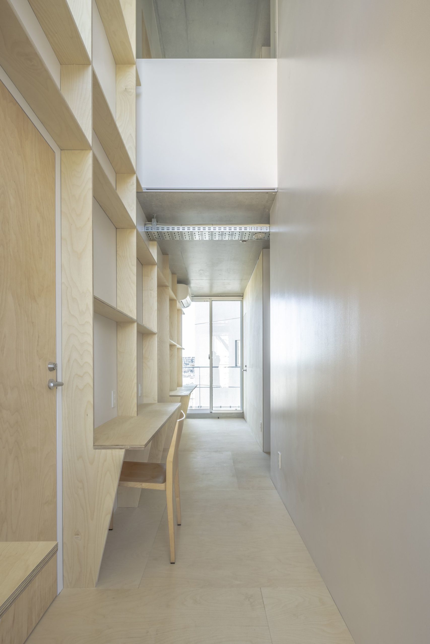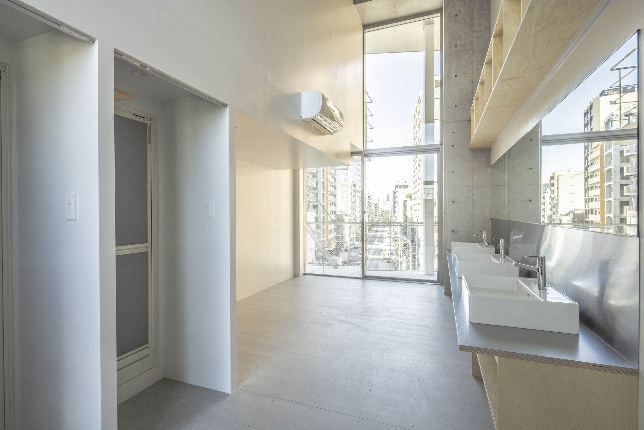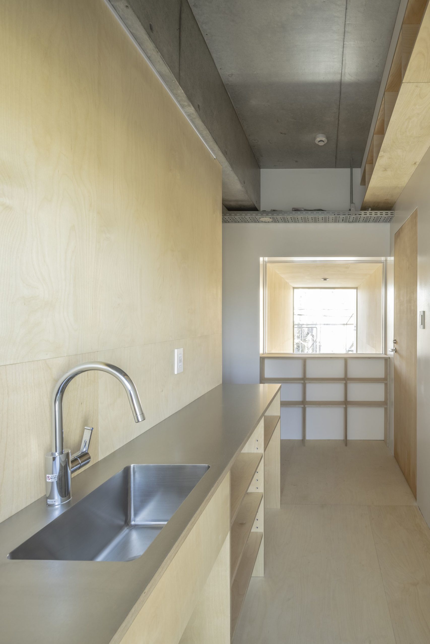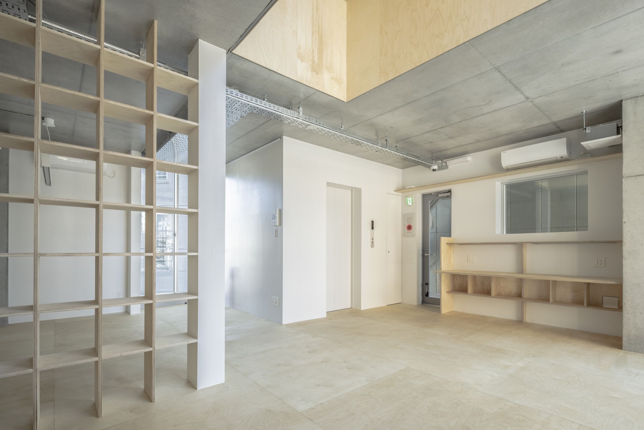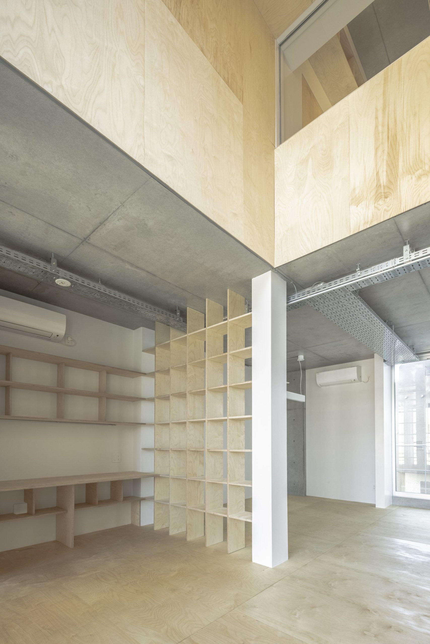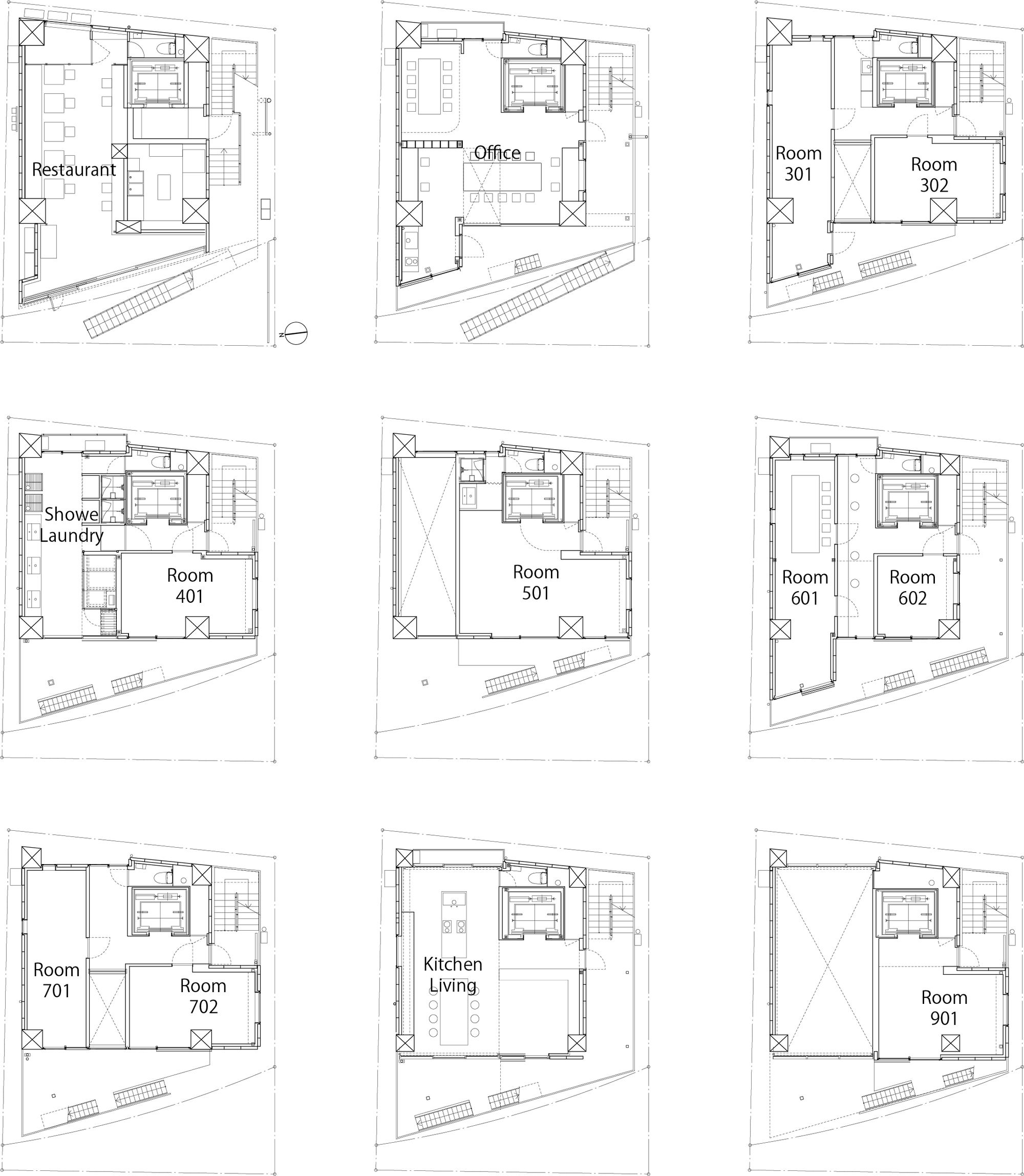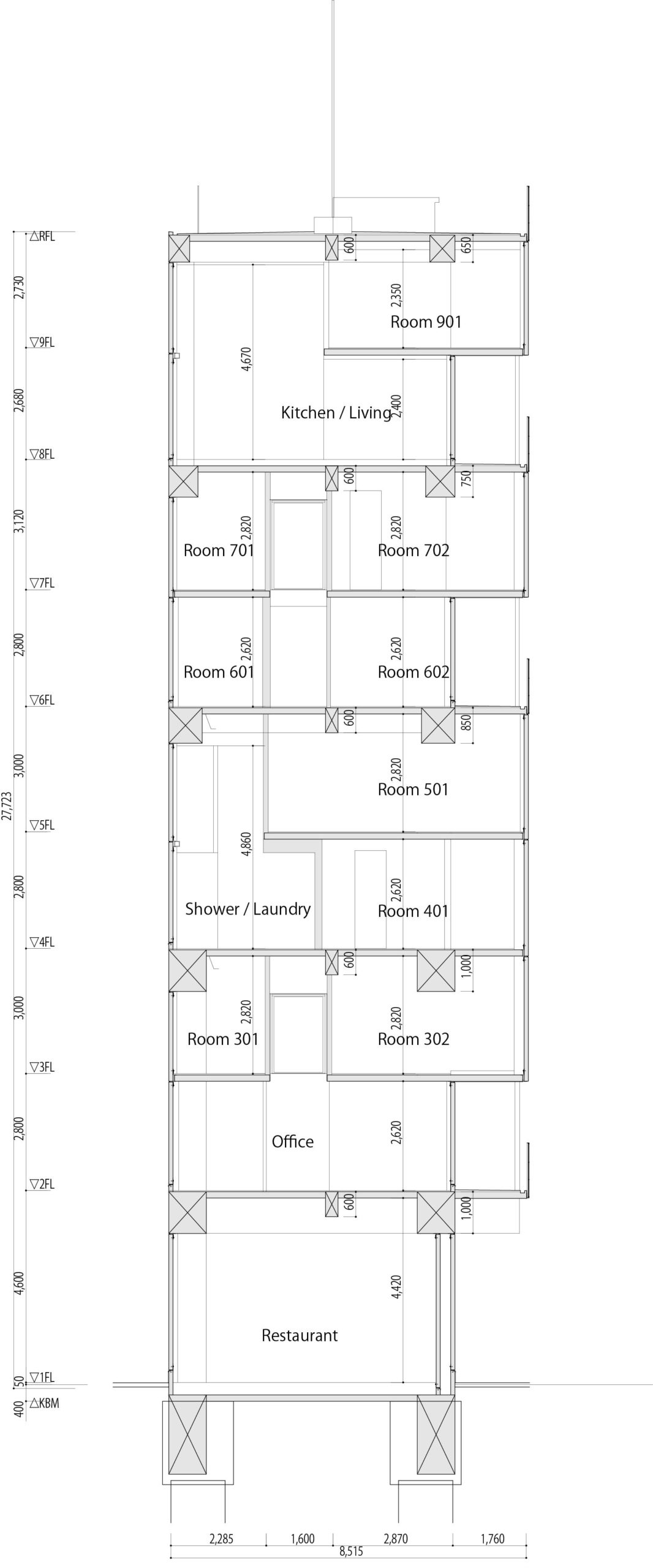SHAREtenjincho is a mixed-use building in Kagurazaka, Tokyo, whose main concept is “sharing.” The first floor consists of a restaurant; The second floor consists of office space; above these more public-facing levels, the third to ninth floors are composed of residencies.
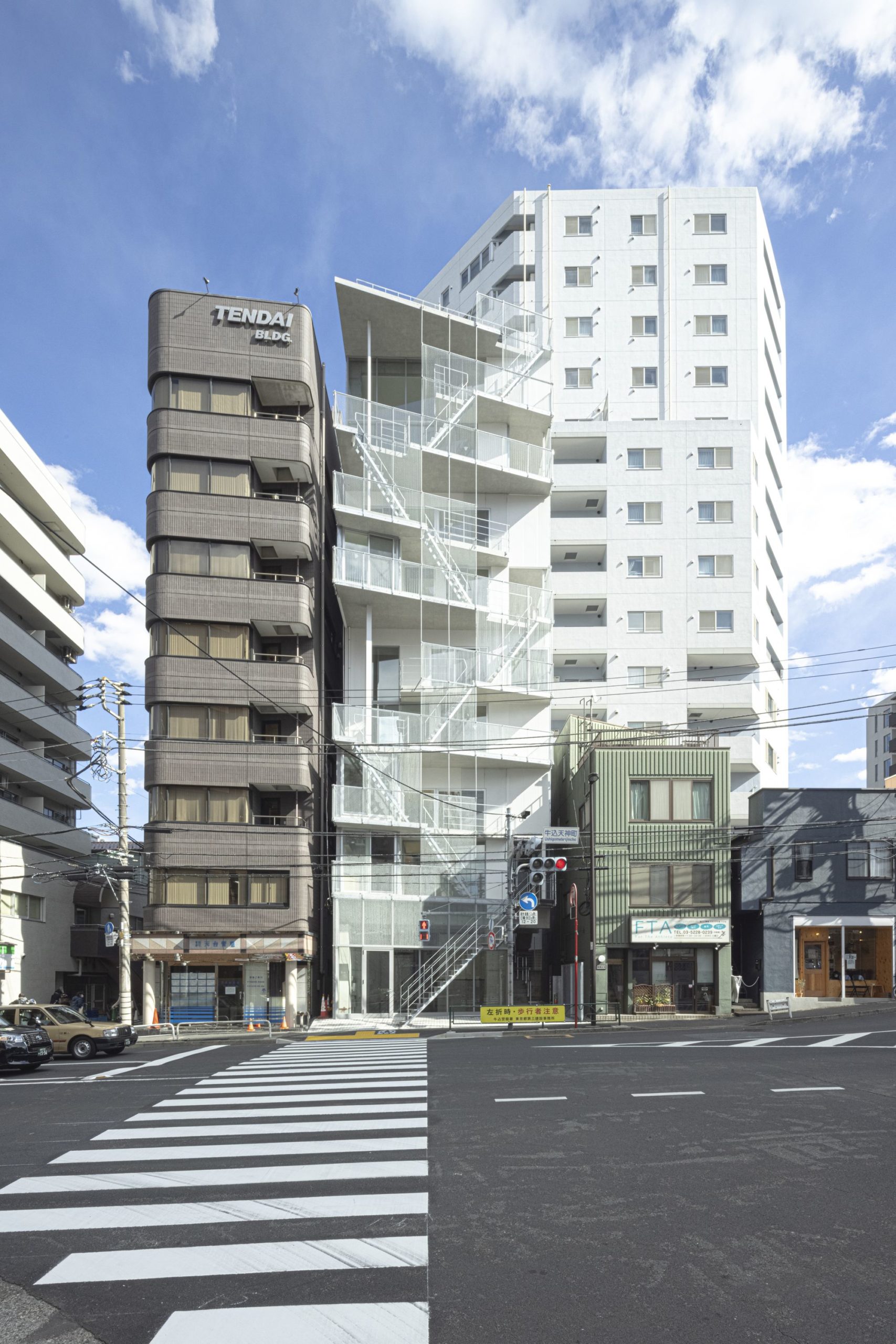
© Kaoru Yamada
These three types of programs are shared by everyone. For example, the restaurant is used by different chefs who specialize in different types of cuisine, and the office is shared by multiple workers with free-address desks. The residencies themselves consist of nine private rooms with shared living, kitchen, shower, and working areas. To vitalize the façade, the sharing concept is emphasized via external stairs that connect the terraces of every floor.
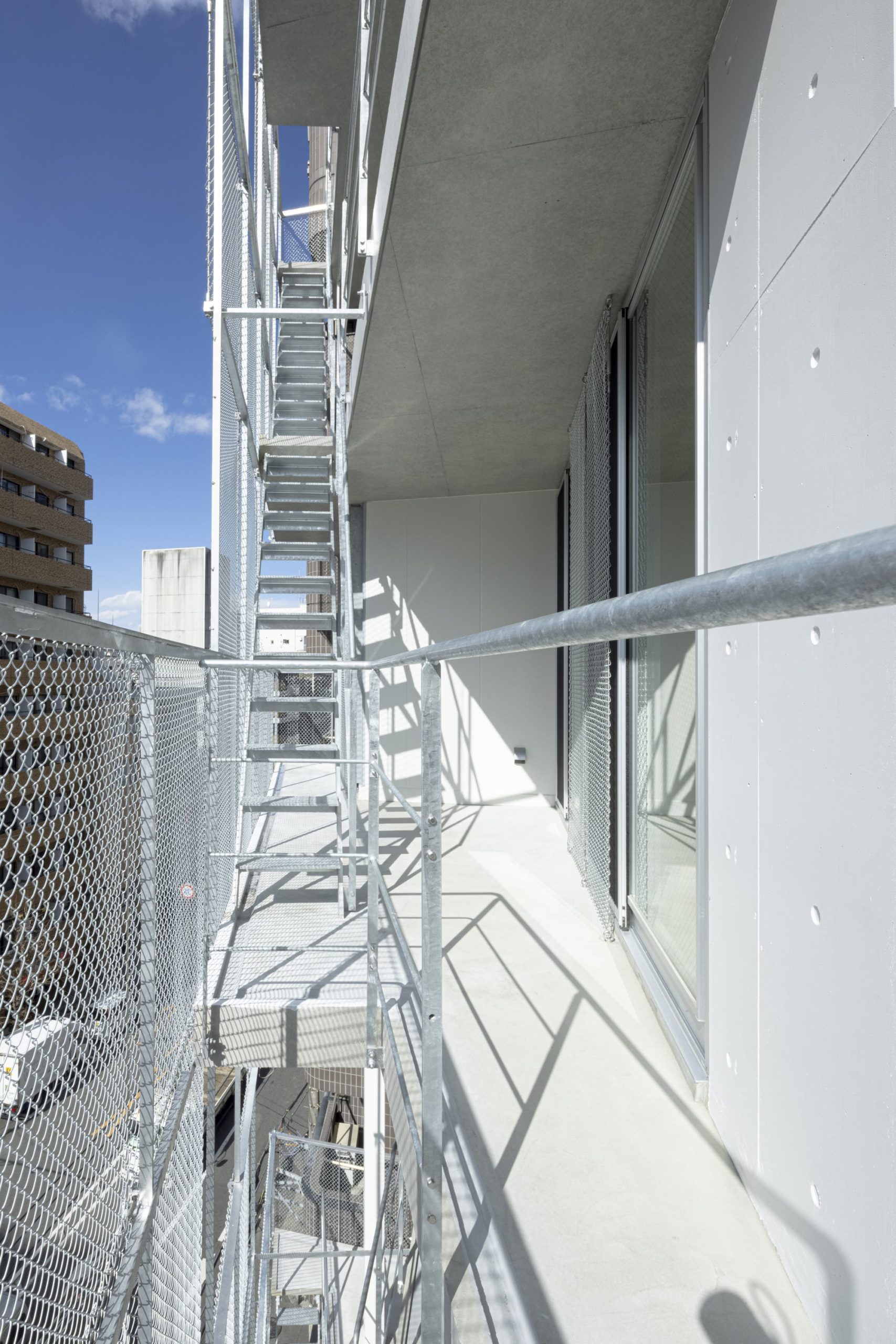
© Kaoru Yamada
Aesthetically, they are akin to the common emergency stair typology found in New York City. However, these stairs can be used anytime by residents, making for an activated, lively frontage. Metal mesh screens and planters provide additional privacy from the street and create a more intimate atmosphere. The interiors are connected vertically through interlocking voids, each designed with distinct intent, that creates visual continuity between levels.
This spatial weaving is achieved via double-height reinforced concrete frames, allowing for flexibility in the size and location of floor and wall openings at every other level of the building. The 6m high voids that result from these cuts make for spacious common areas such as the kitchen, laundry, and working space.
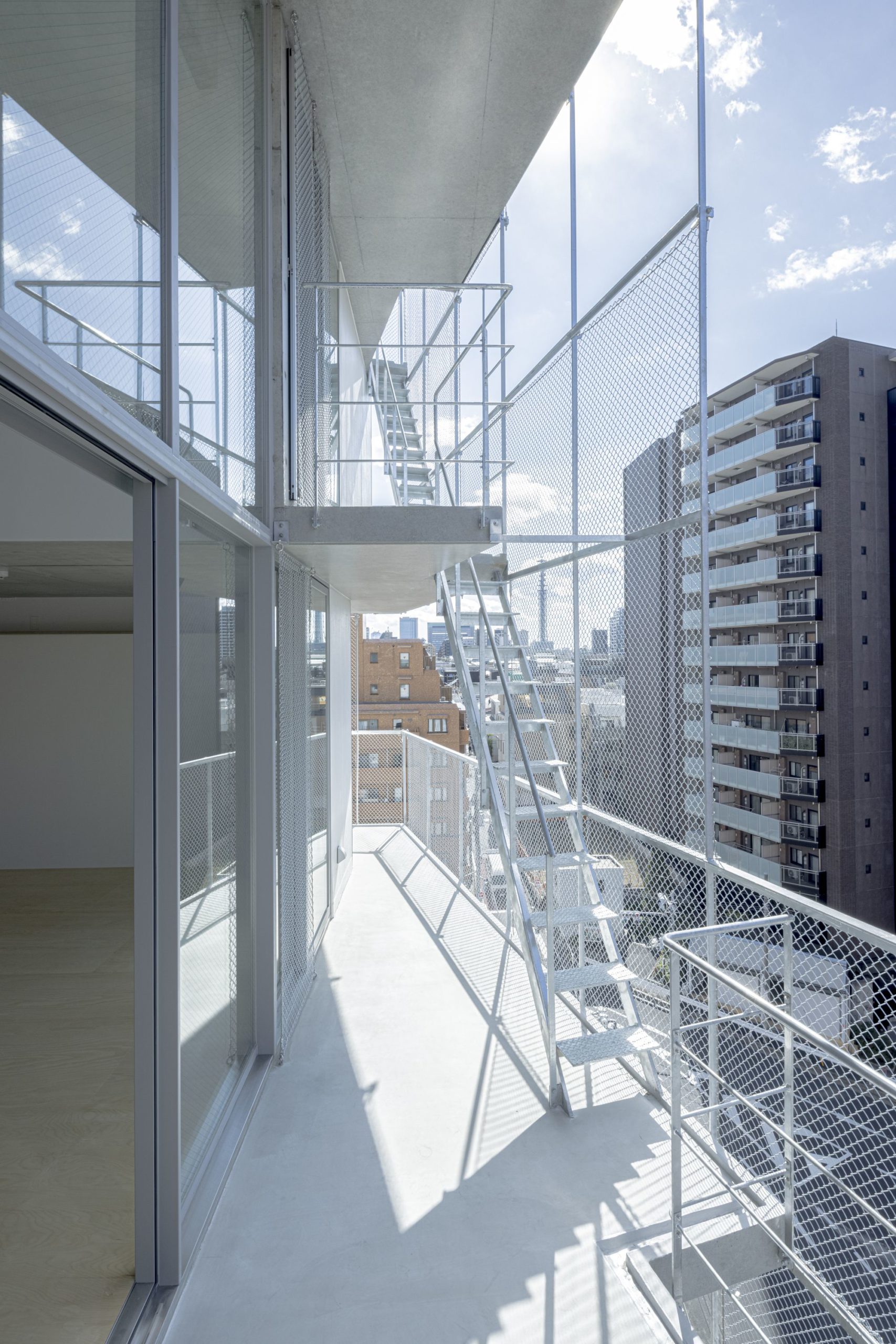
© Kaoru Yamada
Due to the Covid-19 epidemic, creating these larger spaces has been crucially important as residents spend more time together than usual within the interior environment. In Tokyo, there used to be many local communities from district to district. Unfortunately, in recent times these associations are decreasing because people (especially young people) cannot find a place to meet and spend time together.
While the architecture and construction of SHAREtenjincho are finished, the project itself continues. The goal is to create a new type of social place within Kagurazaka that can serve as a base to activate the entire neighborhood. By creating different types of “sharing” spaces within one building, we want to build a core from which a new community can grow.
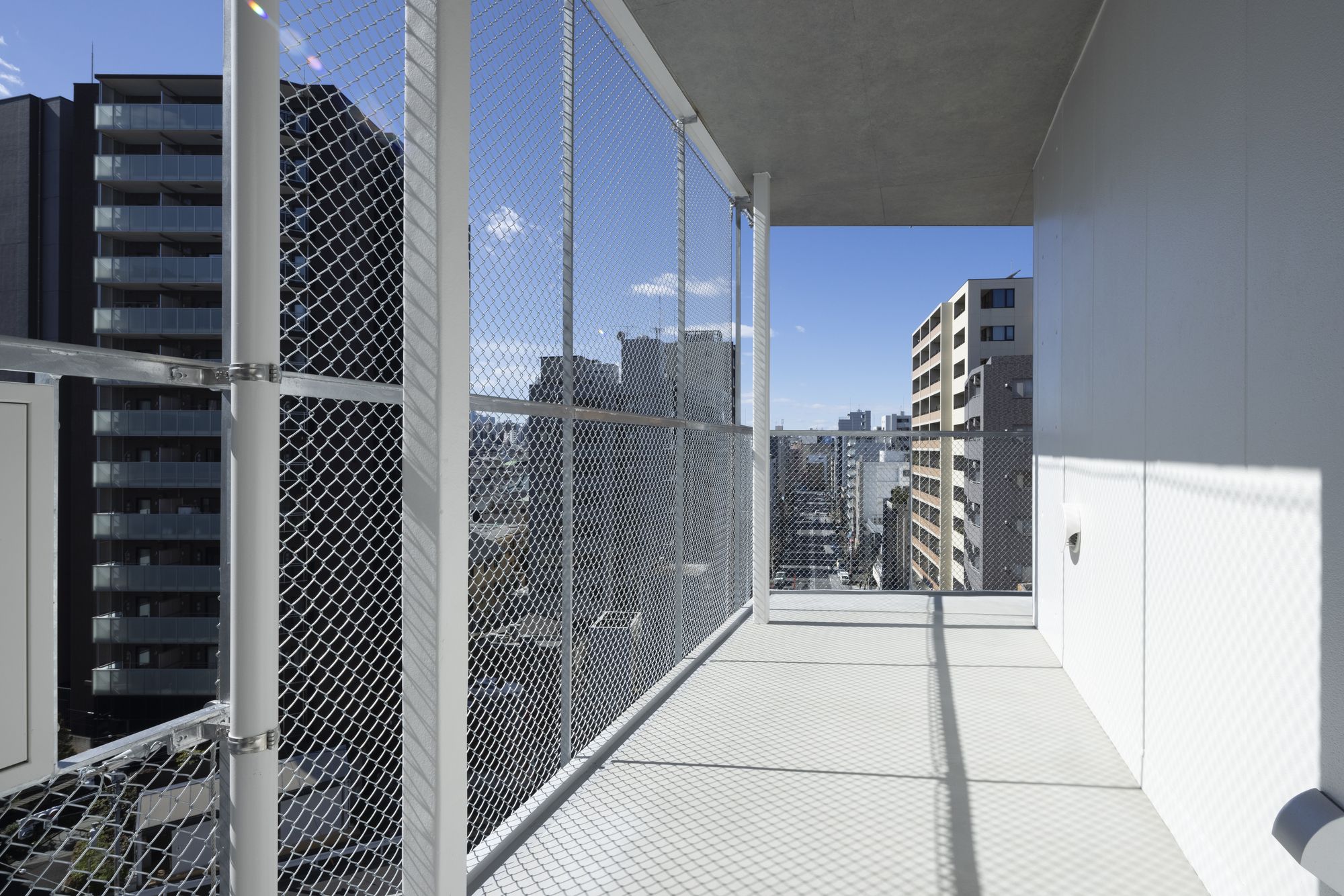
© Kaoru Yamada
Project Info:
Architects: A Studio, Spatial Design Studio, Tailand
Location: Japan
Area: 435 m²
Project Year: 2021
Photographs: Kaoru Yamada
