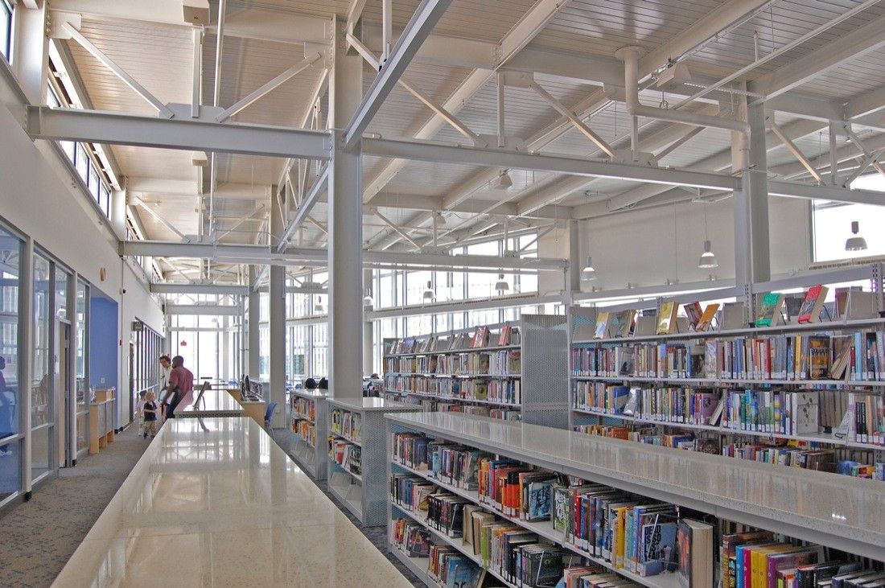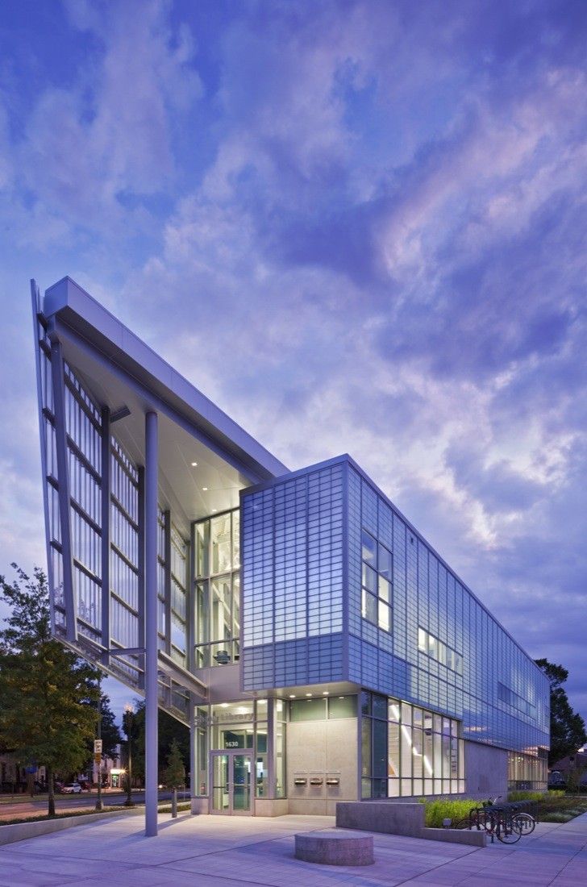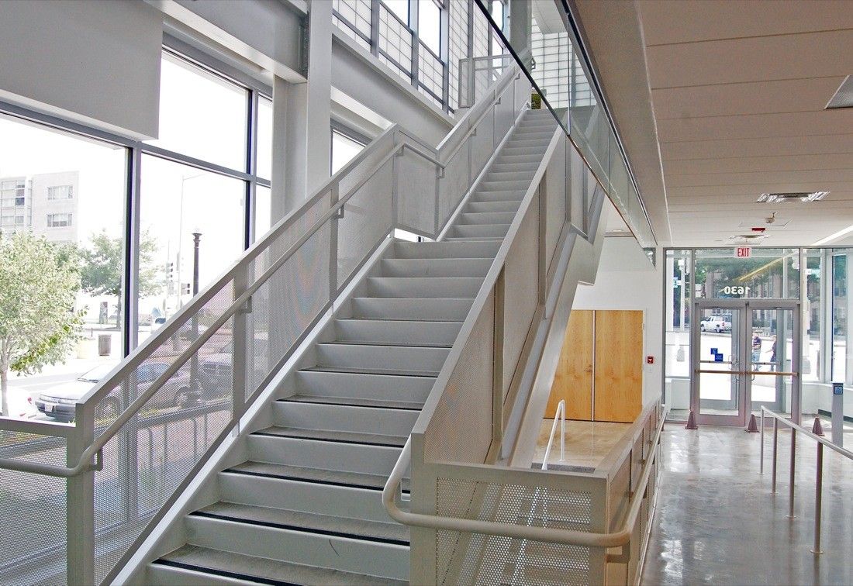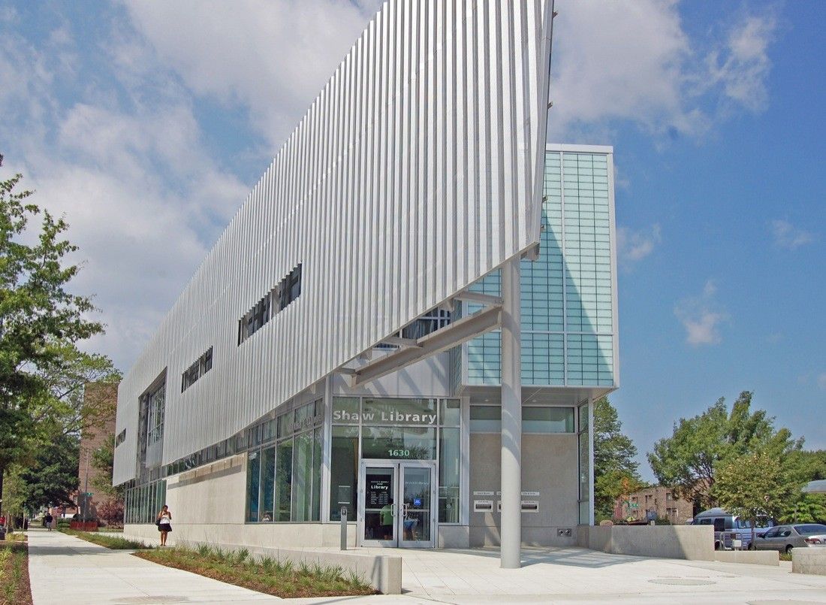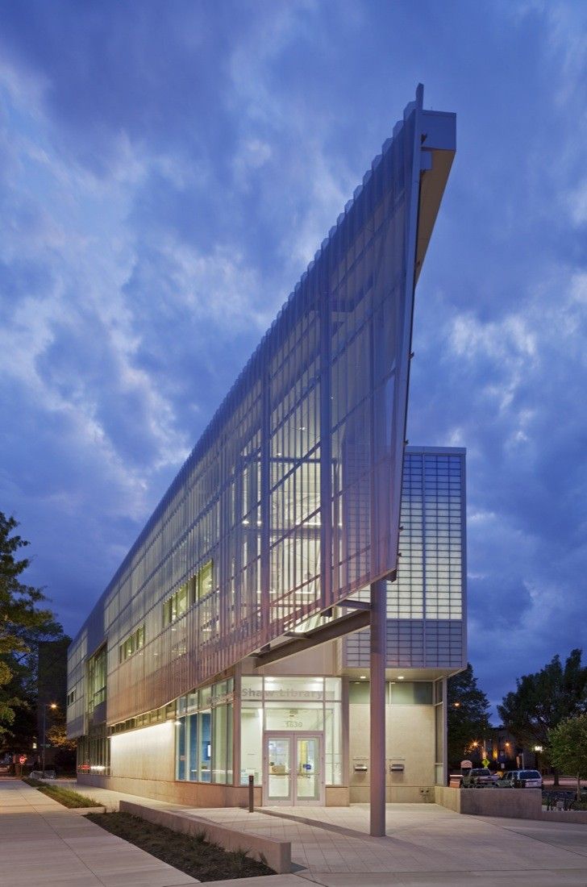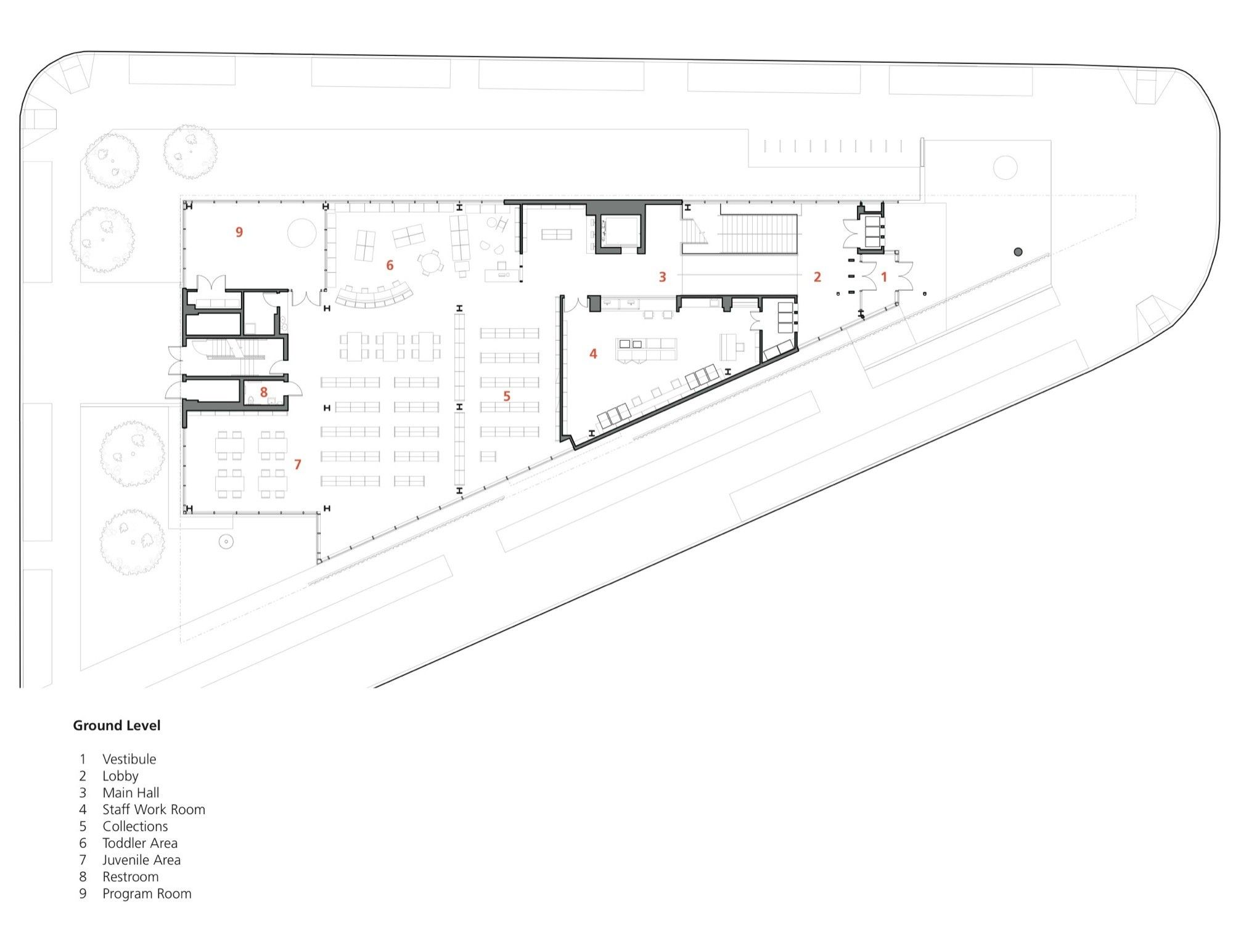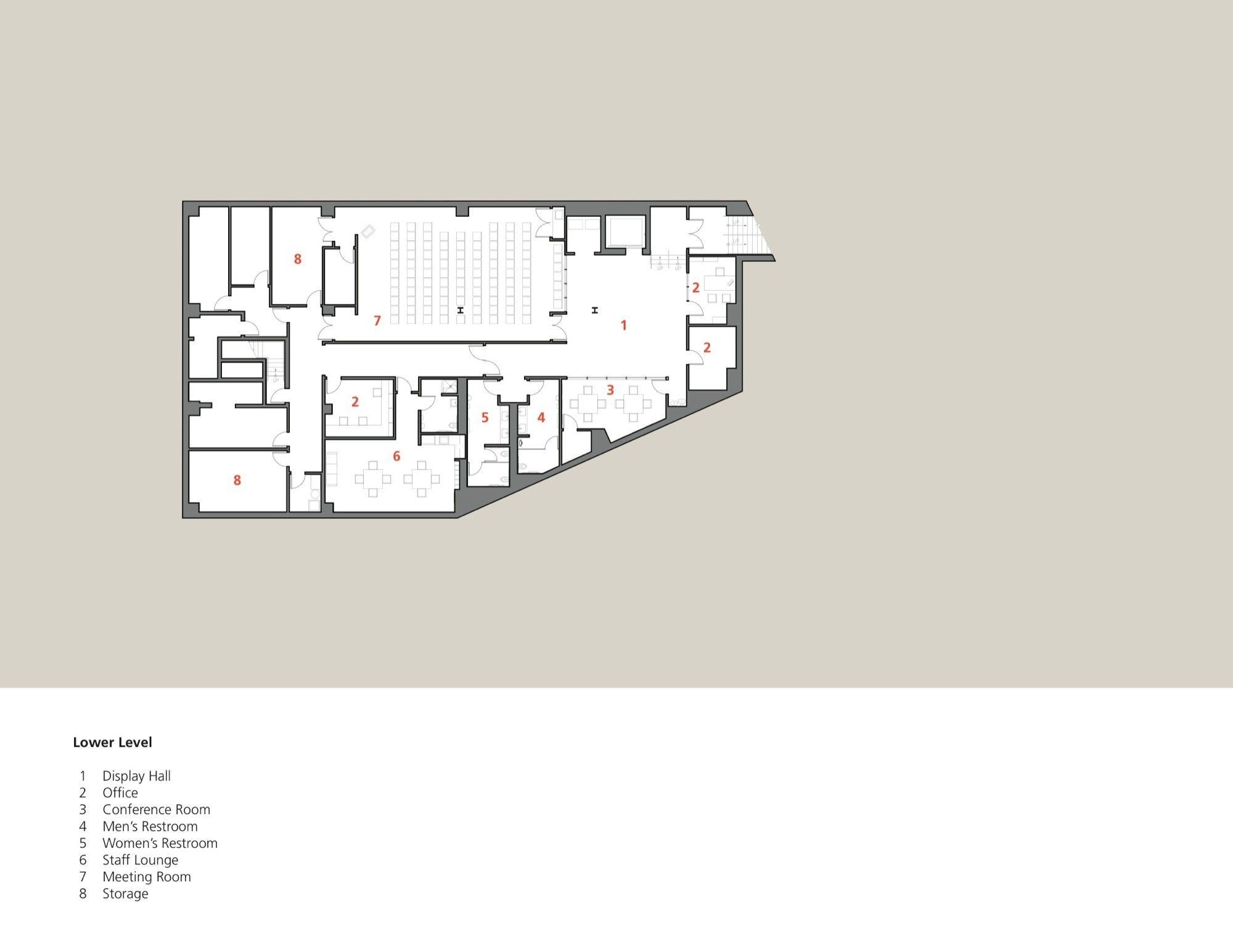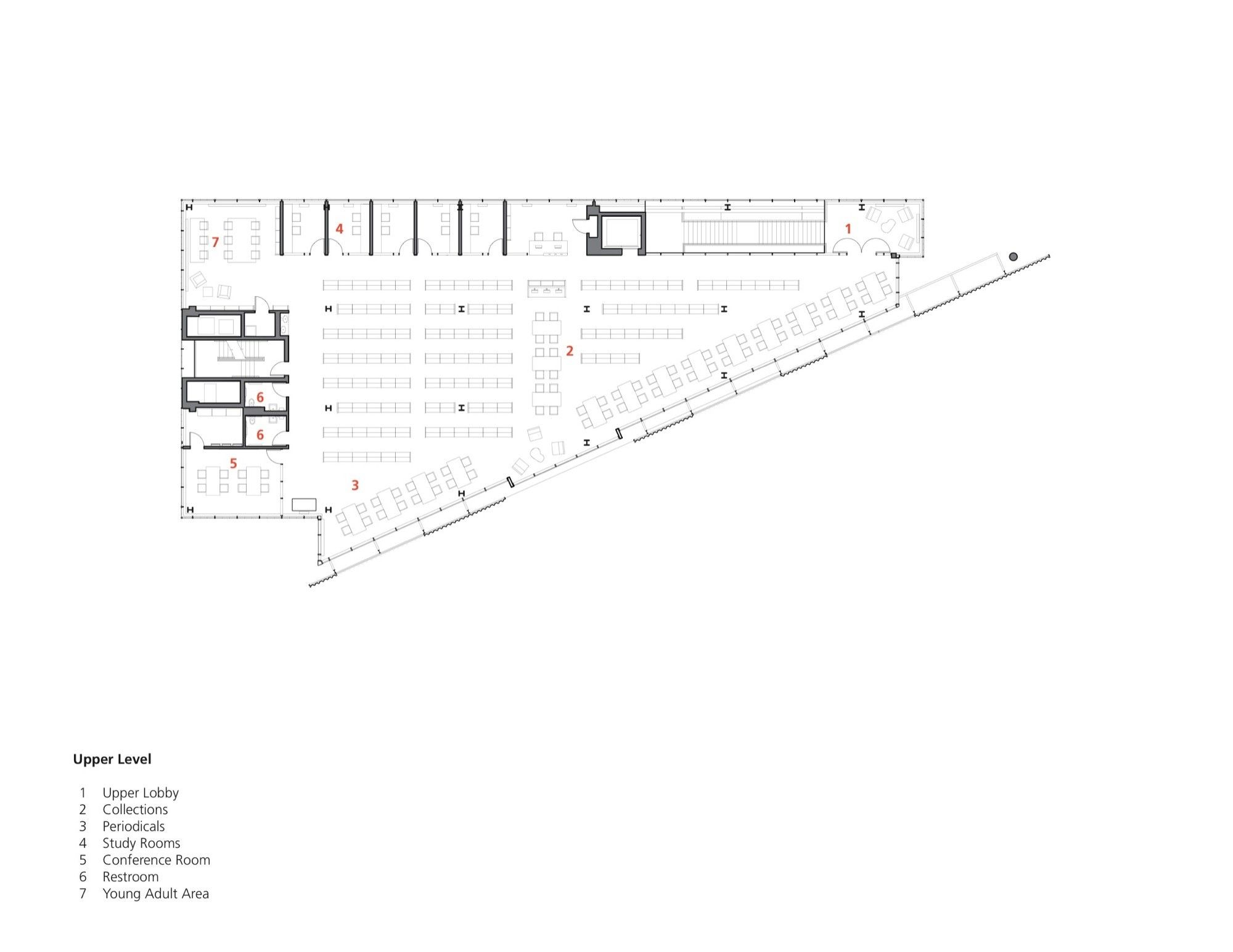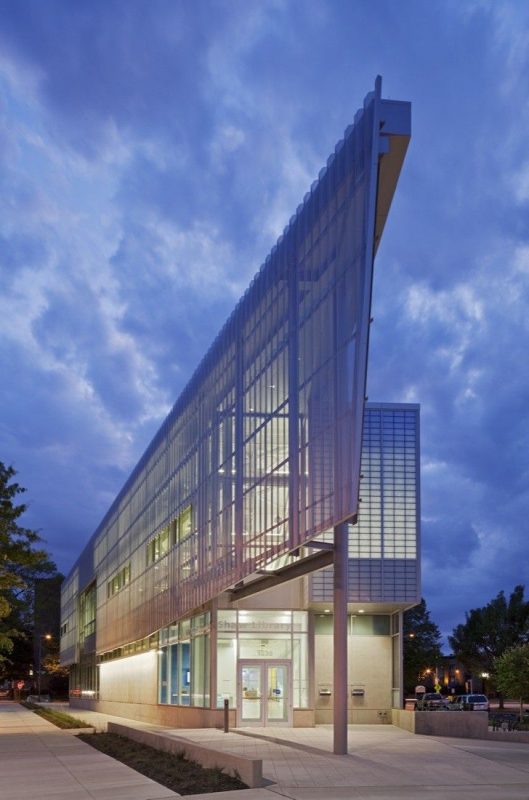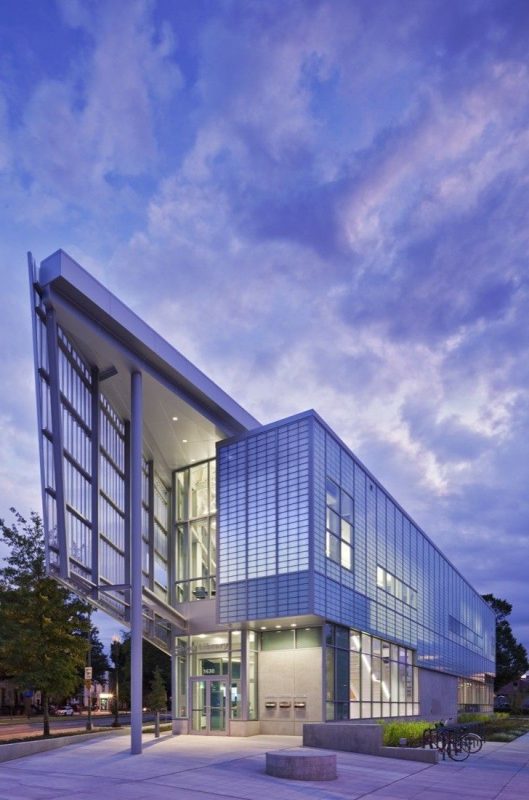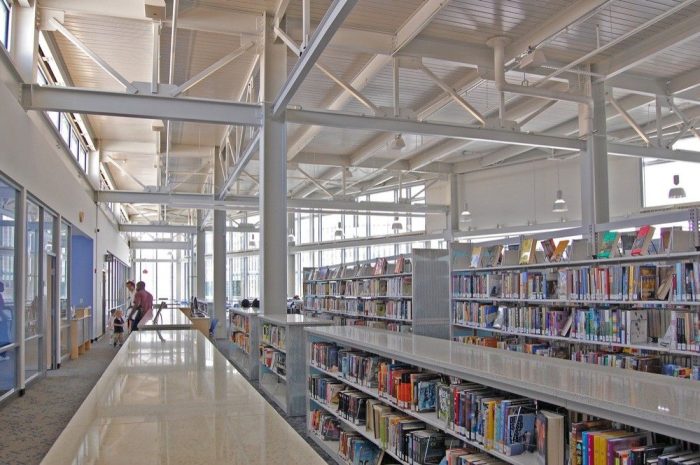As part of DC Public Library’s Building Program, the new DCPL Shaw Library is one in a series of new libraries designed to meet the current and future needs of the community. Situated on a triangular urban site near Howard University, the new library marks this important intersection as a civic and educational resource for the community.
The building’s three levels house materials for the adult and children’s collections with online catalogs providing access to the DC Public Library electronic resources available at all locations. Community resources include a multi-purpose room, 32 public computers, two 10-person conference rooms and individual study rooms.
Sustainable design measures enhance the library’s energy performance and include a vegetative green roof, displacement air system, solar control and daylight management and extensive use of recyclable and renewable materials.
A shading system involving a corrugated, perforated aluminum screen wall across the building’s southern façade allows a reduced dependence on artificial lighting and protects the library’s collection from harmful solar exposure.
Project Info :
Architects : Davis Brody Bond Aedas
Project Year : 2010
Budget : $12,000,000
Project Area : 22800.0 ft2
Project Location : Washington, DC, USA
Landscape Architects : Lee and Associates
Co Lead Designers : Peter Cook, J. Max Bond
Contractor : Forrester Construction Company
Photographs : Paul Rivera, Davis Brody Bond Aedas
Manufacturers : Icestone, Kartell, Knoll, Vitra, Spacesaver, Herman Miller
Project Team : Christiane DeJong, AIA, LEED AP, Nathan Hoyt, FAIA, Cody McNeal, LEED AP, Scott Phillips (no longer with firm), Kelly Powell (no longer with firm), Semaj Tucker (no longer with firm)
