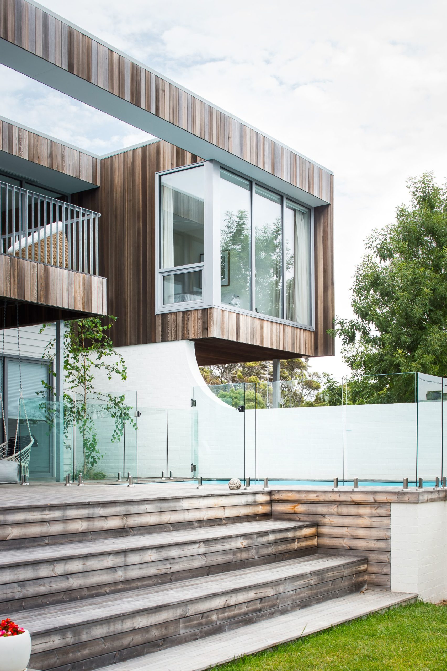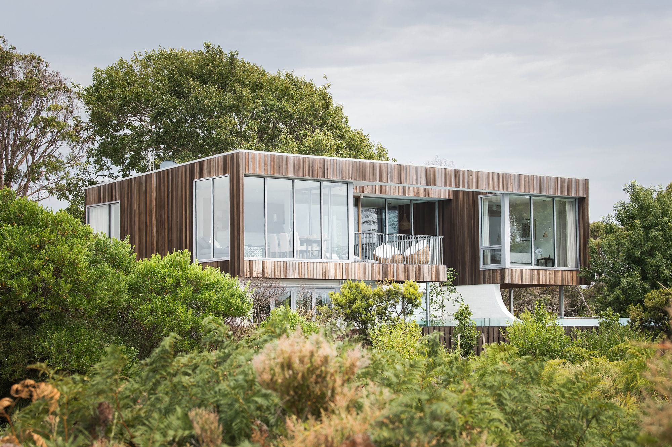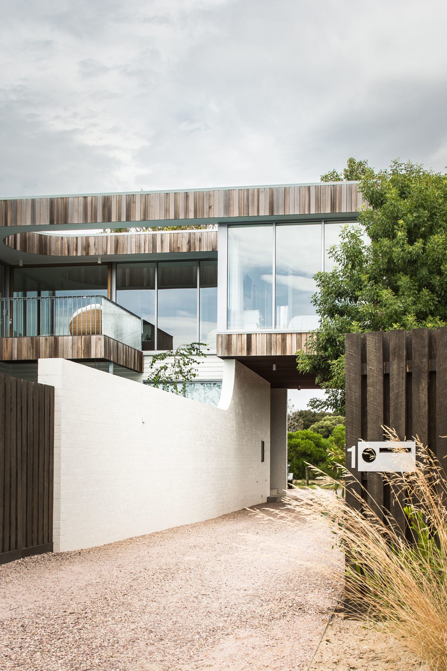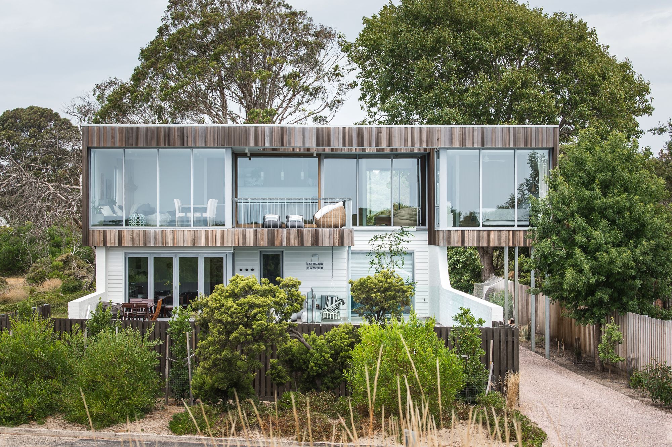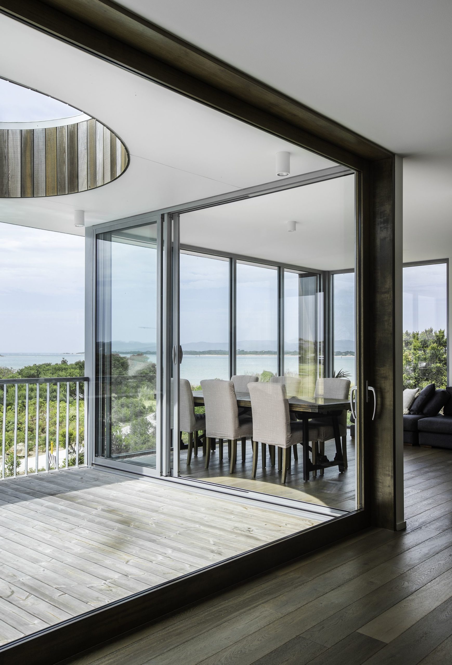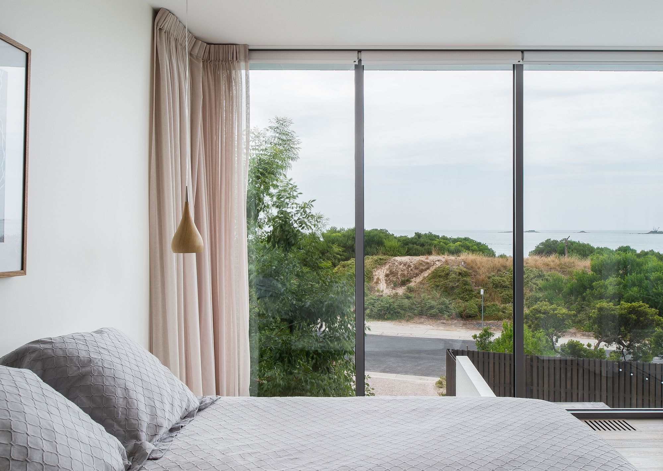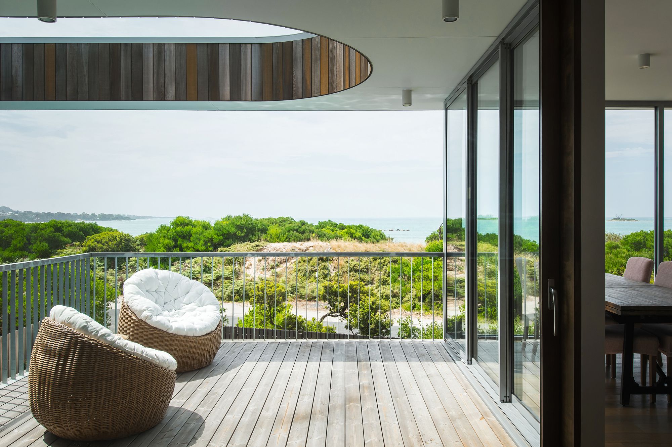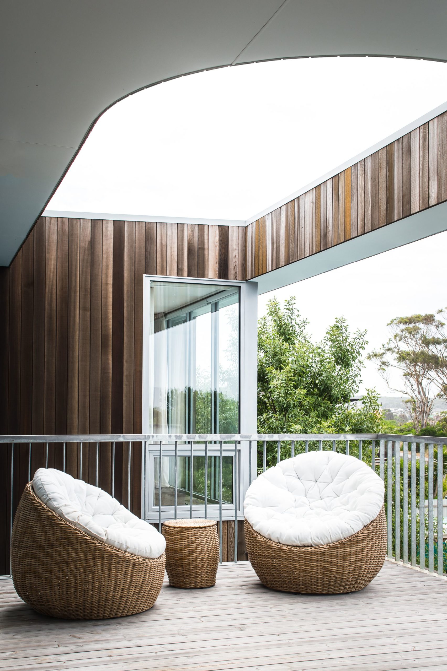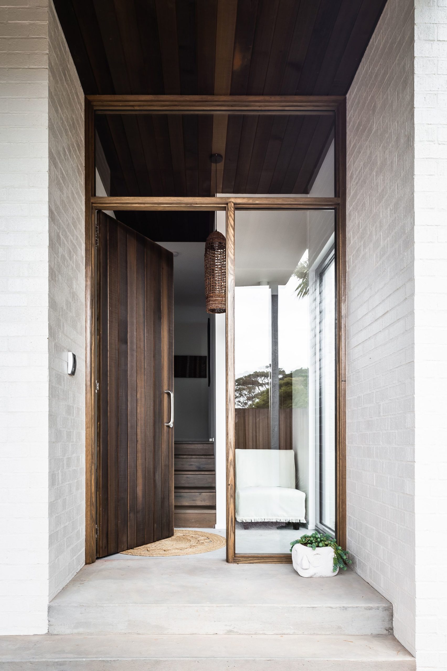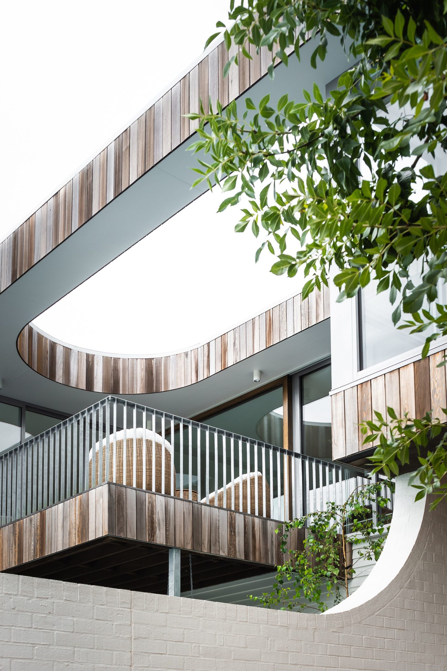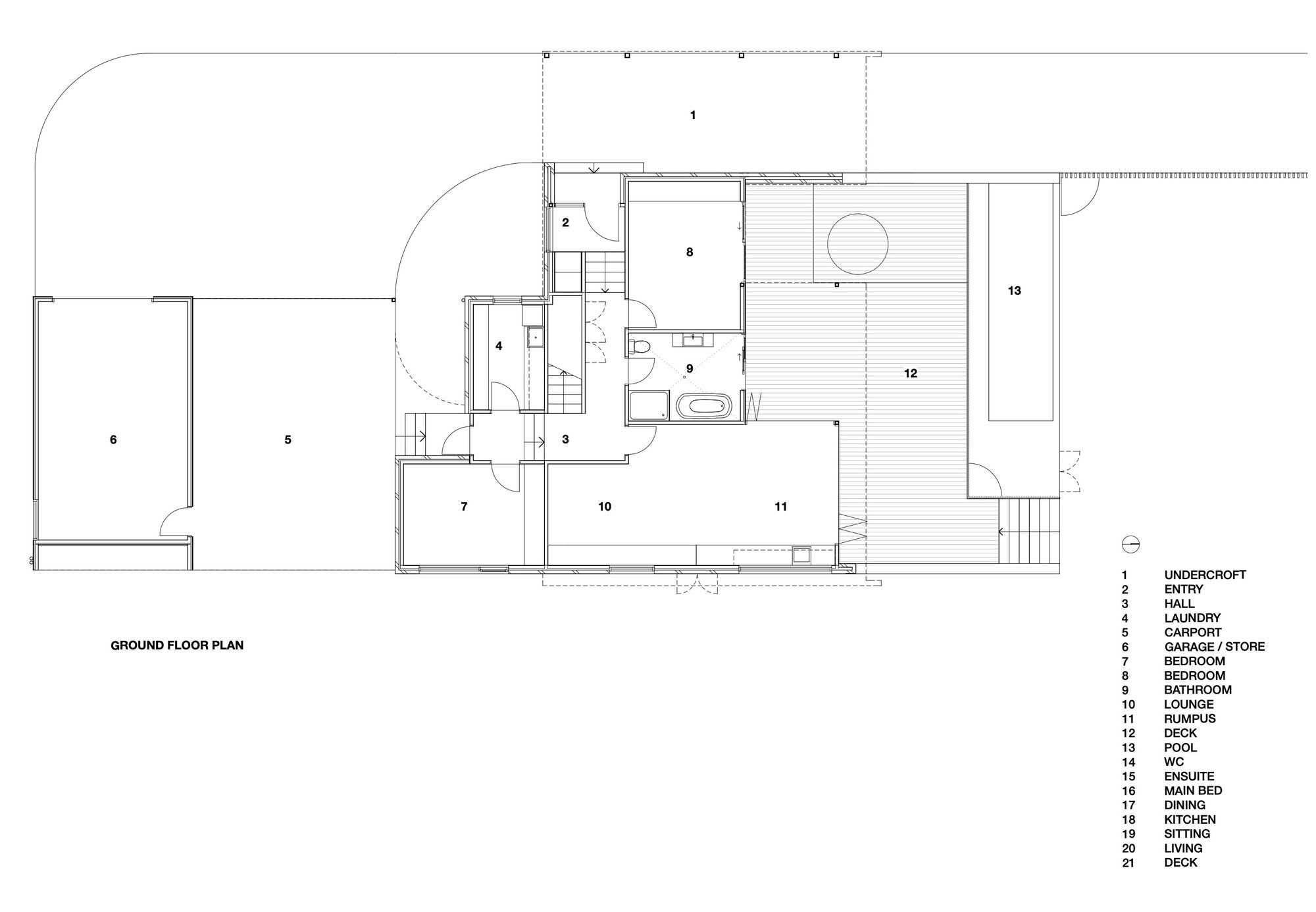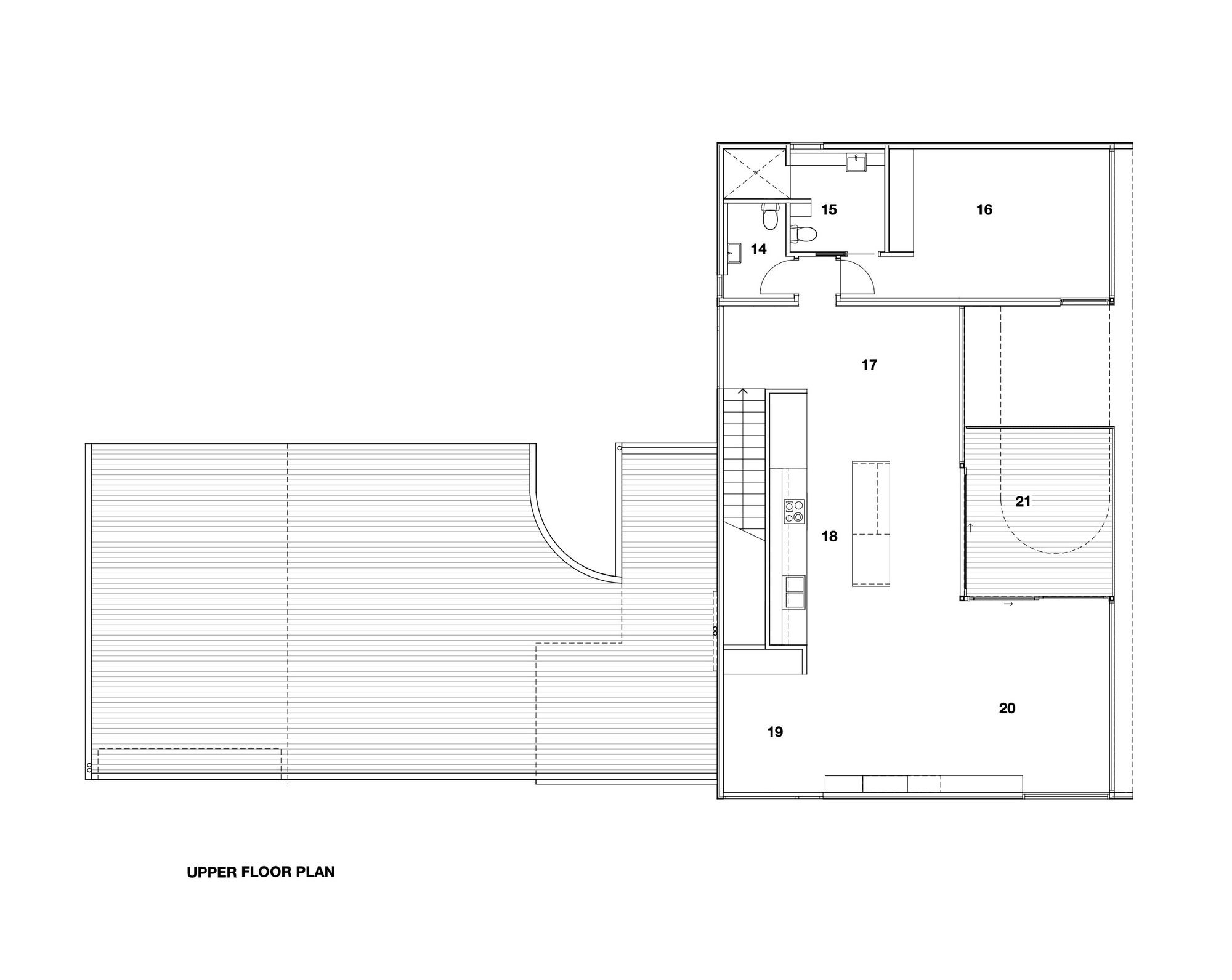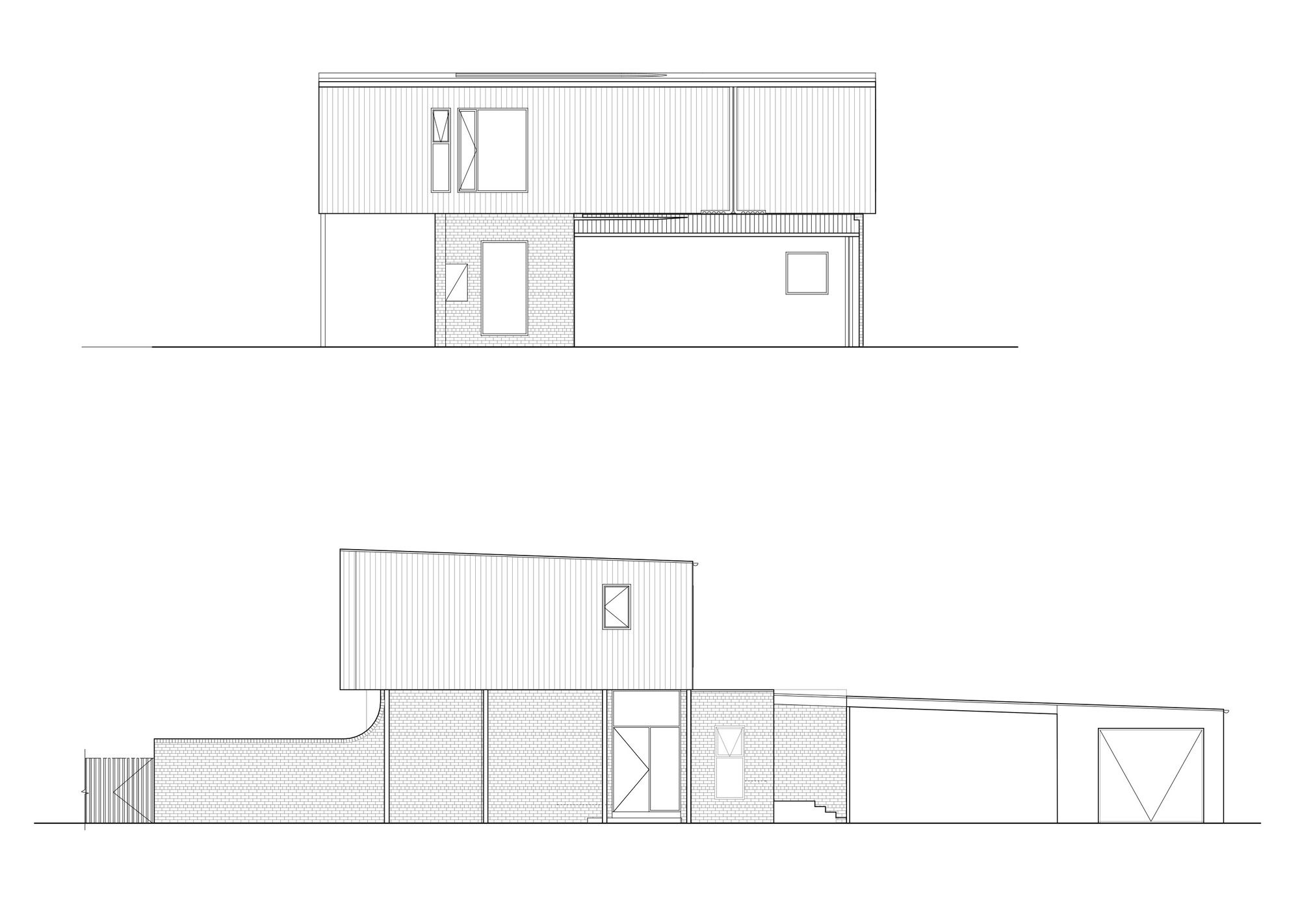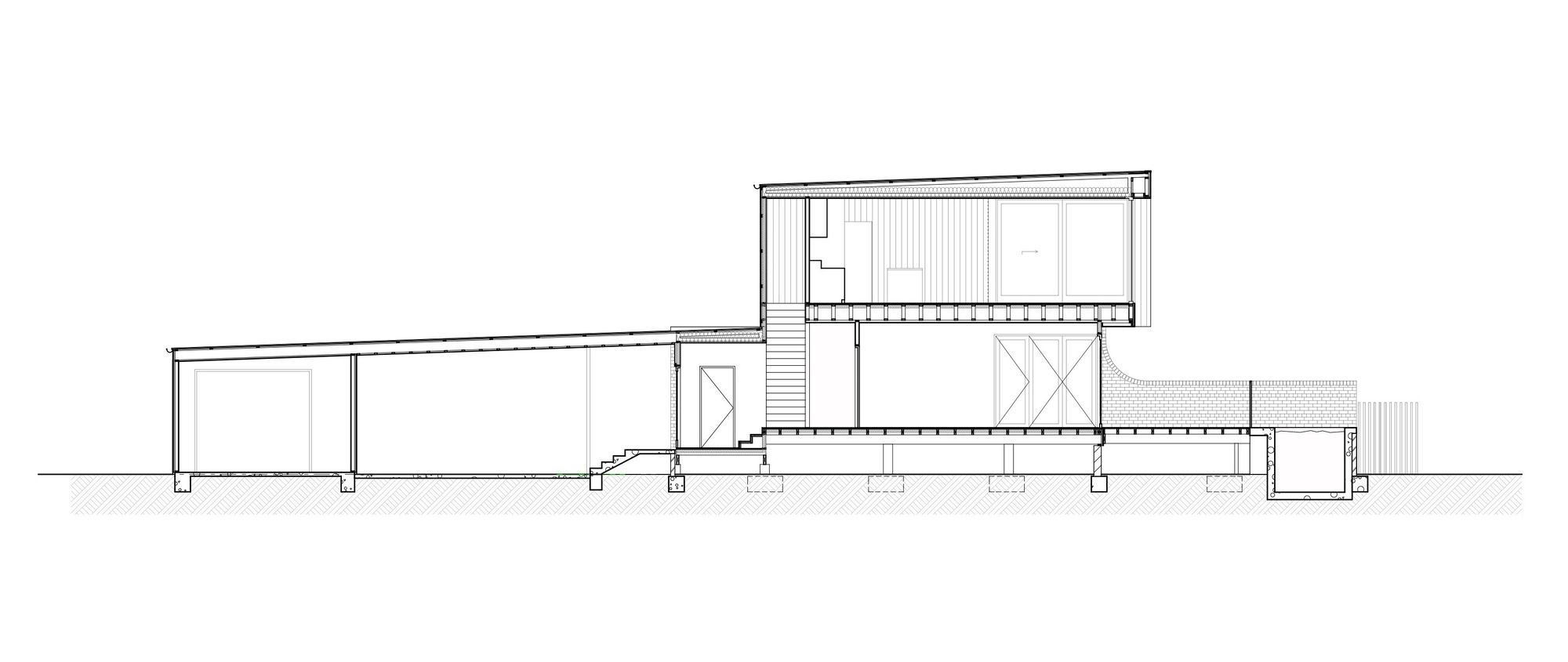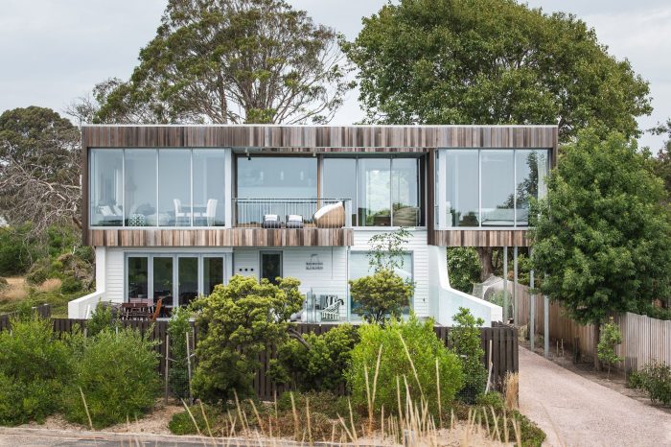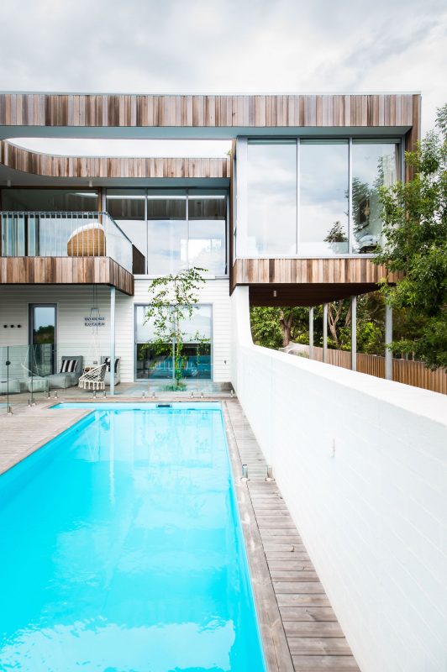Sitting roughly 20 kilometers from the city of Devonport, Shearwater has gained significant momentum as a Tasmanian summer holiday destination in recent years, with its pristine beaches and Narawntapu National Park just a short paddle across the port. Shearwater House, sitting in a prime position on Shearwater Esplanade, was designed to take full advantage of this special location. Beginning with a podium-like form, Shearwater House subtly peaks above the sand dunes and low-line shrubbery.
To help soften the elevated silhouette, mirrored curves were then introduced within the roof line and ground floor brickwork. Upstairs, priority is given to the beach view, with expansive living areas and floor to ceiling windows to the north and east. Throughout the interior, an array of native timbers provide a further context within the surrounding shack environment. Fine timber joinery is offset by a weathered timber facade, creating an interesting transition between the warm inside spaces and the unpredictable coastal elements.
Below, the tiered outdoor pool and entertainment area reflects the shades and materials used in the balcony above, with timber decking intended to grey to the hue of Freers Beach driftwood. Finally, a series of new trees aim to further occupy the landscape, led by the courtyard centerpiece, set to grow through and beyond the curved roof cavity.
Project Info:
Architects: Cumulus Studio
Location: Shearwater, Australia
Design Team: Phil Ackerly, Todd Henderson
Project Year: 2018
Photographs: Anjie Blair
Manufacturers: Lunawood, Austral Bricks, Cedar Sales, Cemintel, Graphisoft, Trimble
Project Name: Shearwater House
