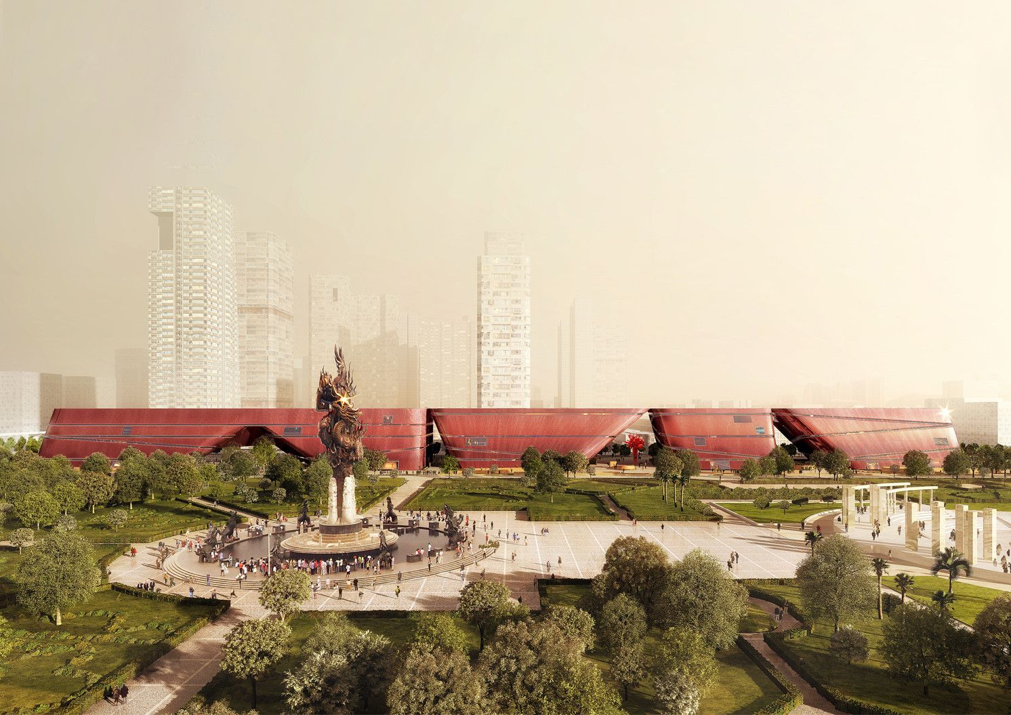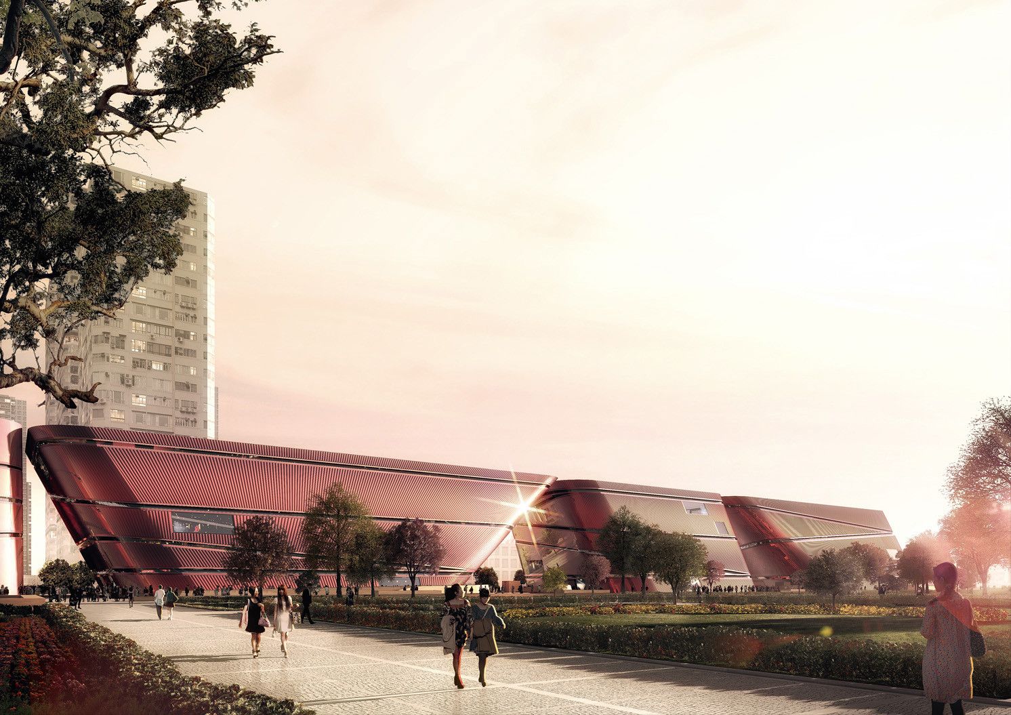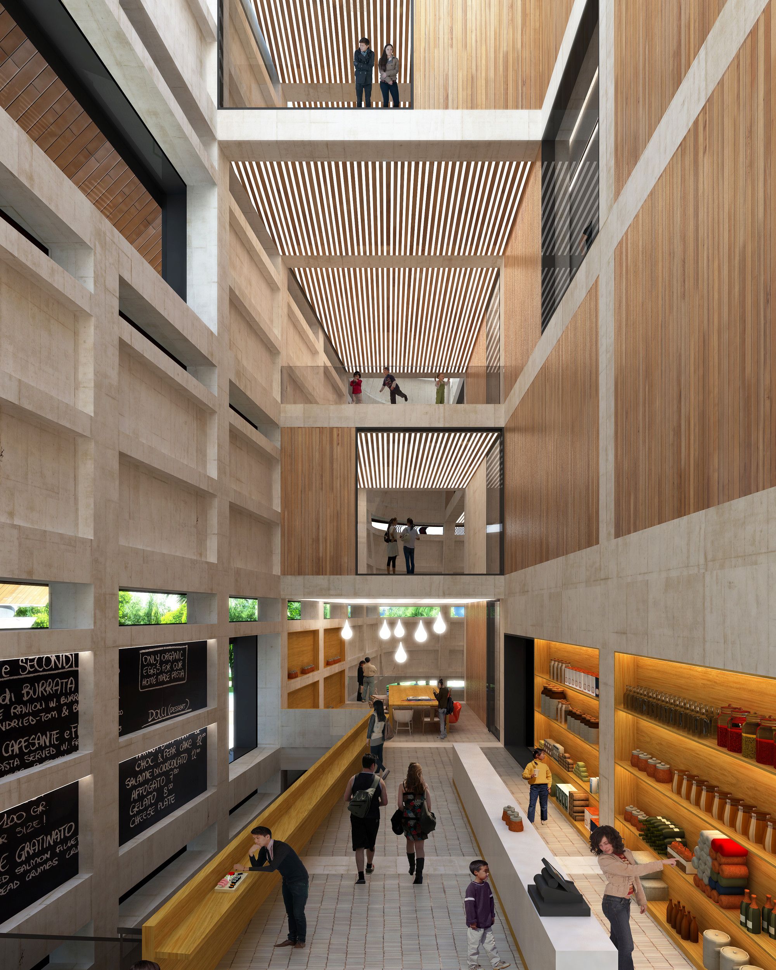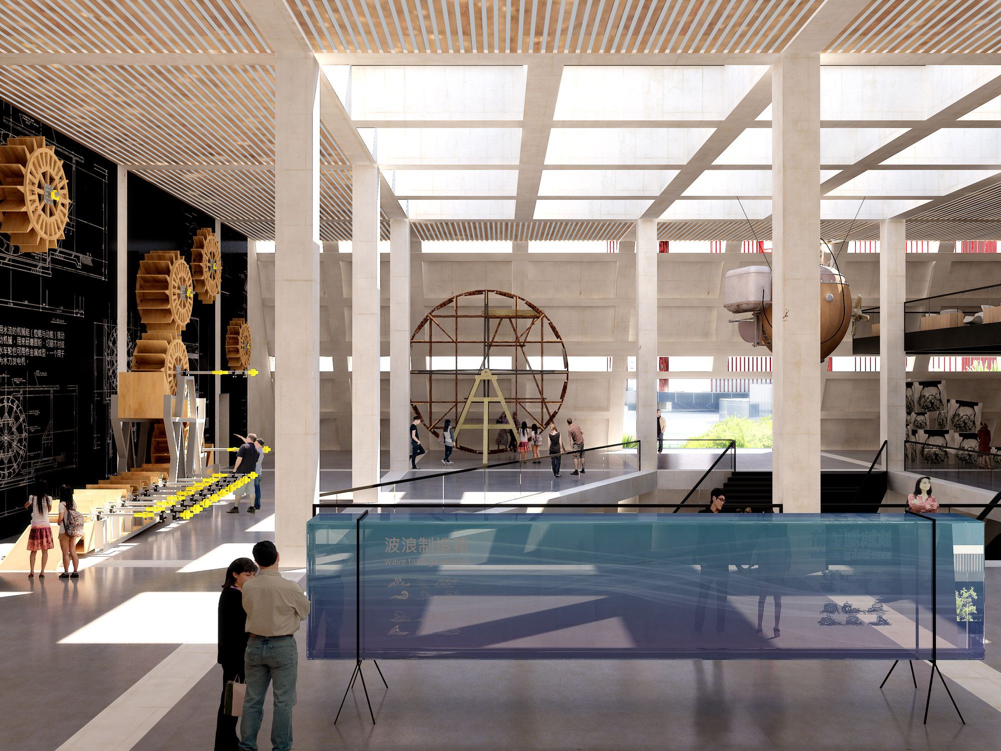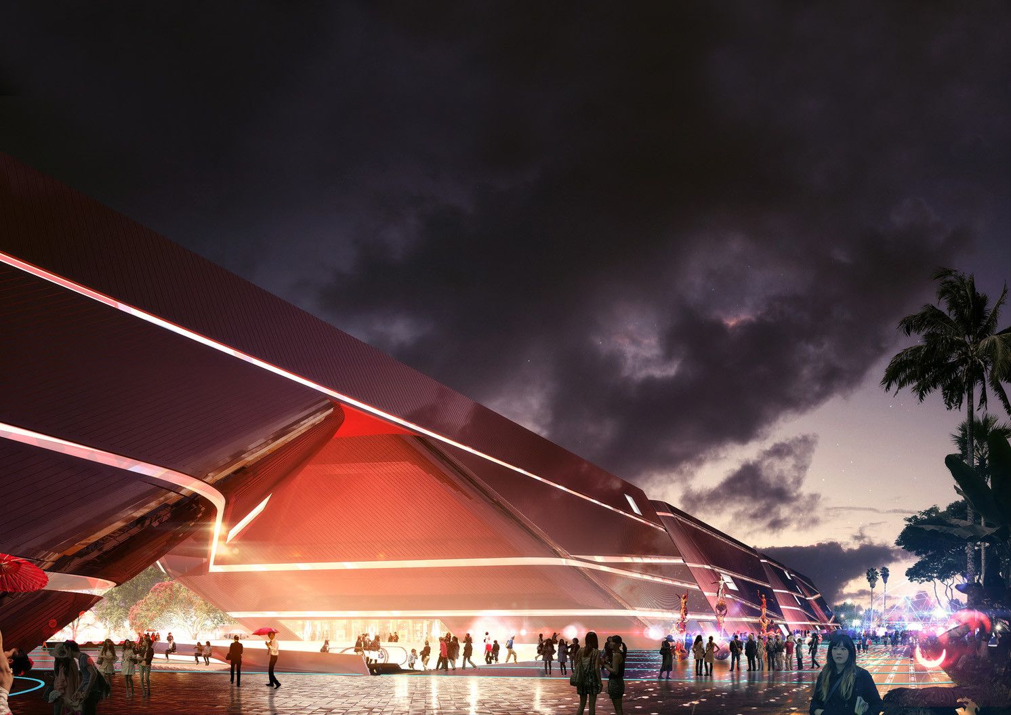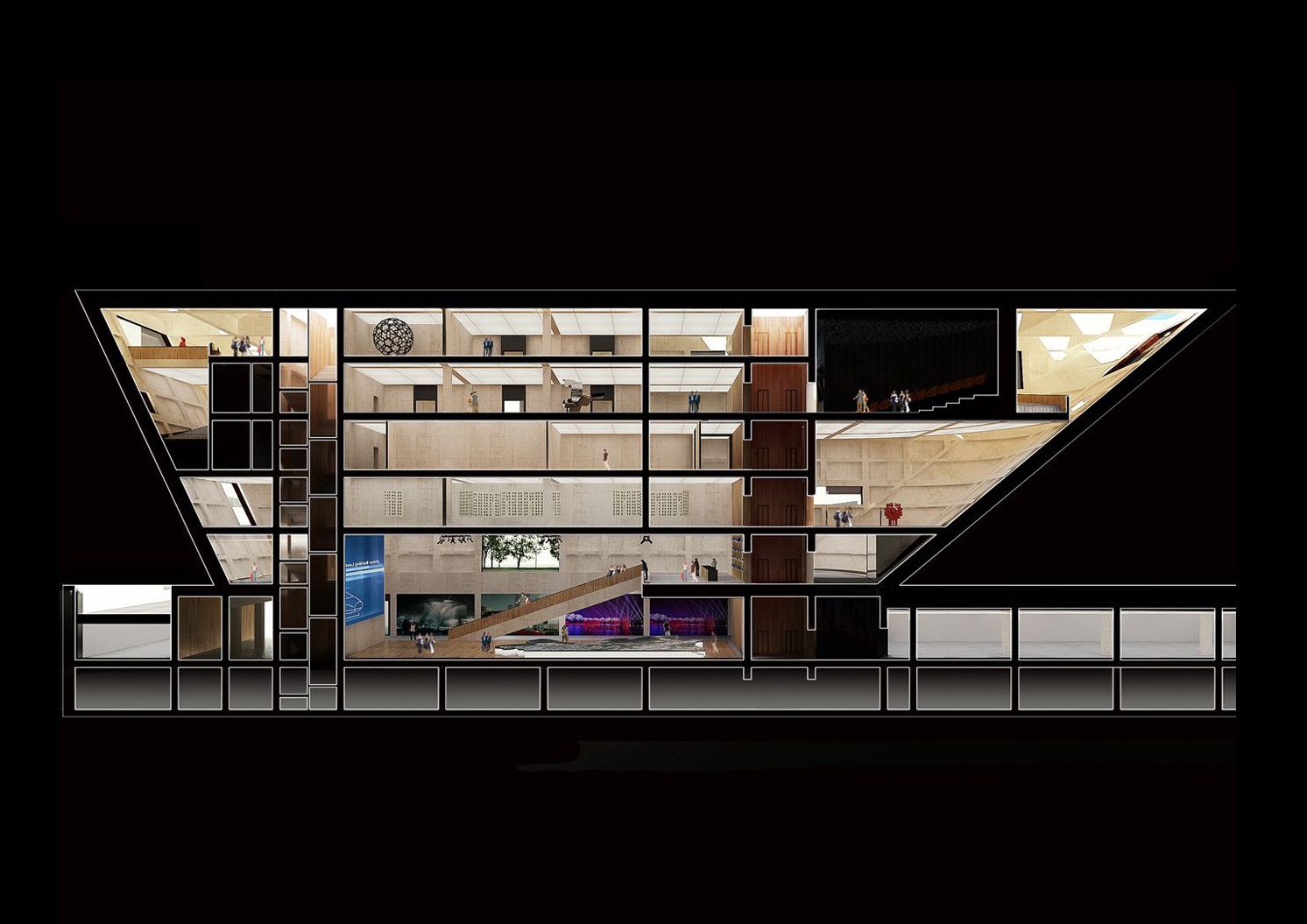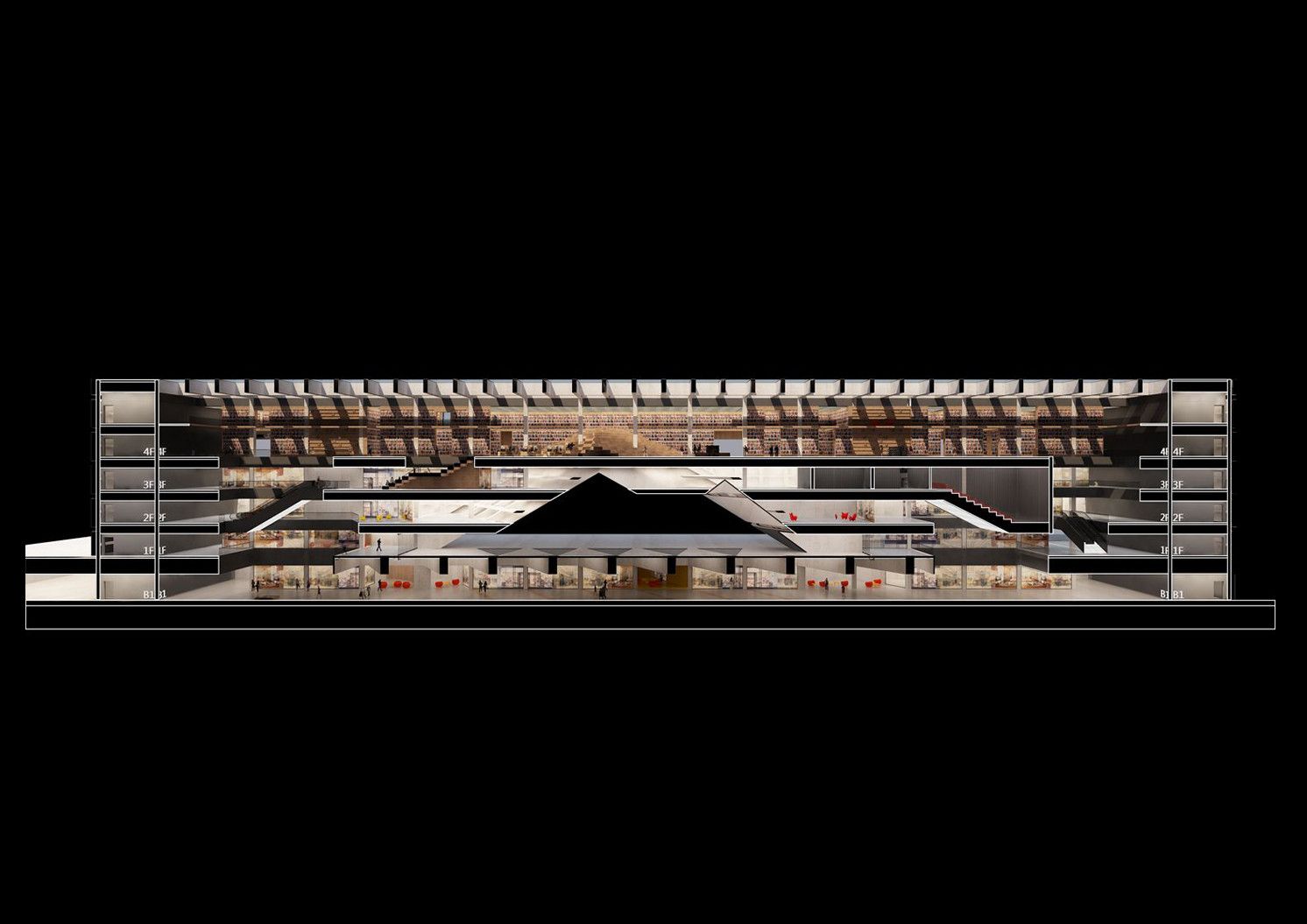Winner of an international competition held by the Shenzhen district government in search of a new cultural center, the scheme put forward by Mecanoo Architecten in conjuncture with the structural and sustainability consultant Grontmij, is bold and it is huge.
In area, the complex will total some 90,000 m², containing both a science and public art museum, a youth centre and a mega-bookstore.
Very generally, four great arches rise up along the length of the long, ribbon-like building. Below these openings are created four sheltered vistas, open for dwelling and entry into the building’s interior.
Courtesy of Mecanoo / Christopher Malheiros Architectural Visualization
Courtesy of Mecanoo / Christopher Malheiros Architectural Visualization
Restaurant. Image Courtesy of Mecanoo / Doug and Wolf
Exhibition Space. Image Courtesy of Mecanoo / Doug and Wolf
Breaks in the volumes create sheltered spaces. Image Courtesy of Mecanoo / Doug and Wolf
Section (Book Mall). Image Courtesy of Mecanoo / Doug and Wolf
Section. Image Courtesy of Mecanoo / Doug and Wolf
Courtesy of Mecanoo Architecten


